
ADR’s top 10 architecture projects of 2019
ADR’s top 10 architecture projects of 2019
Share
With not just a new year, but also a new decade almost upon us, ADR editor Elisa Scarton looks back at the architecture projects that made an impact in 2019.
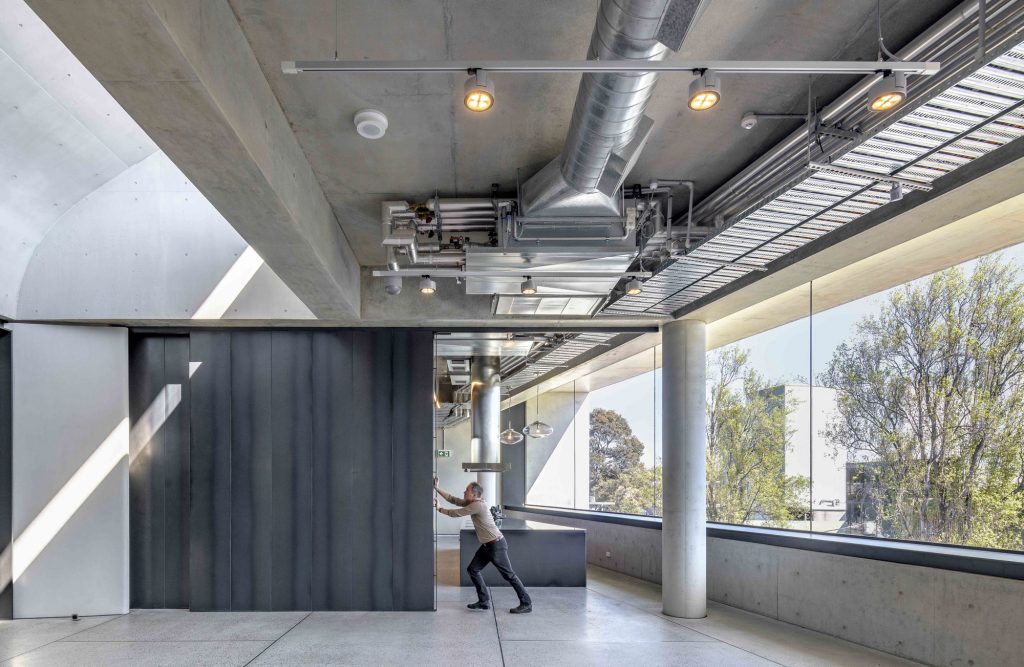
DANGROVE gallery, Alexandria, NSW, Tzannes
If there was one project that blew us away in 2019, it was Tzannes’ DANGROVE art storage facility in Alexandria, NSW.
The building was shortlisted at this year’s World Architecture Festival and won overall at our IDEA 2019. In fact, it has been picking up awards left right and centre for what is being described as a complete redesign of how art is curated and exhibited.
Read more about the DANGROVE art storage facility.
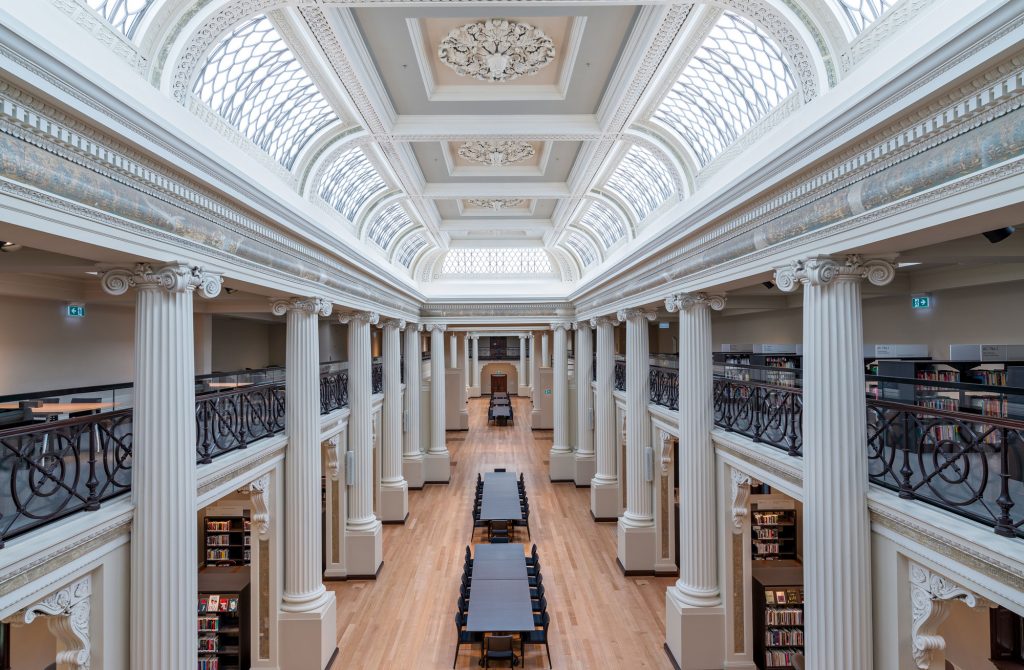
Victoria’s State Library, Melbourne, Architectus and Schmidt Hammer Lassen
After more than 5 years and $88 million, Victoria’s State Library reopened with a blend of modern additions and careful restorations.
The project was a collaboration between Architectus and Danish practice Schmidt Hammer Lassen, and set out to increase public space by 40 percent and seating by 70 percent in what is the fourth-most visited library in the world.
Read more about Victoria’s State Library.
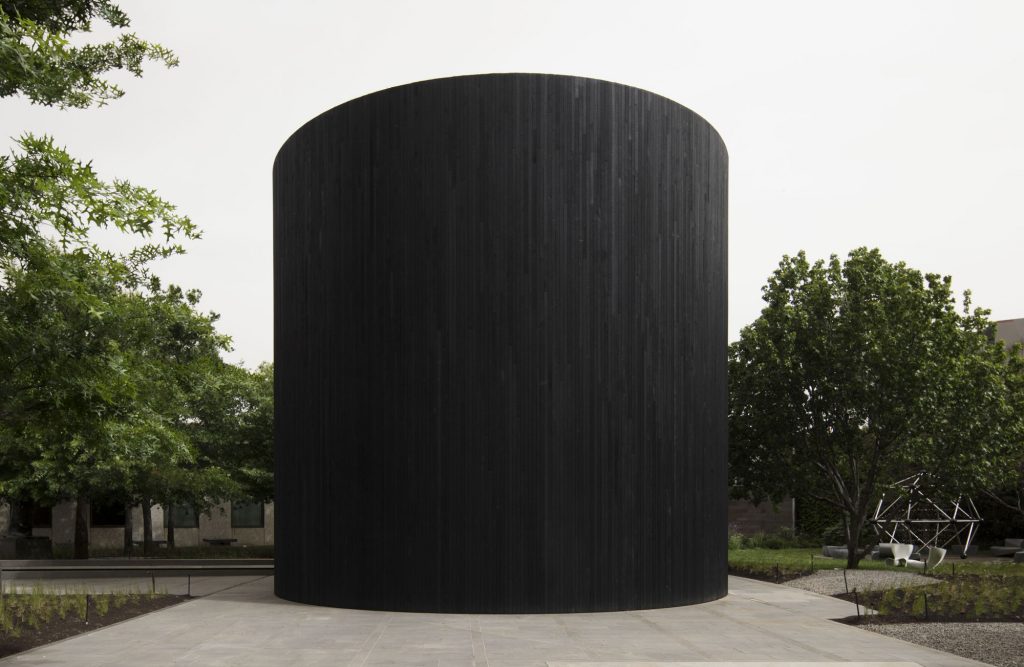
NGV Architecture Commission, Melbourne, Victoria, Edition Office and Yhonnie Scarce
While not technically a building, this year’s NGV Architecture Commission installation is a worthy edition to our project list.
Fresh from being named Dezeen‘s Emerging Studio, Edition Office teamed up with Indigenous artist Yhonnie Scarce to produce something so aesthetically simple, but so impregnated with meaning, serving as an impressive commentary on the absence of the Indigenous footprint on Australian architecture.
Read more about the 2019 NGV Architecture Commission.
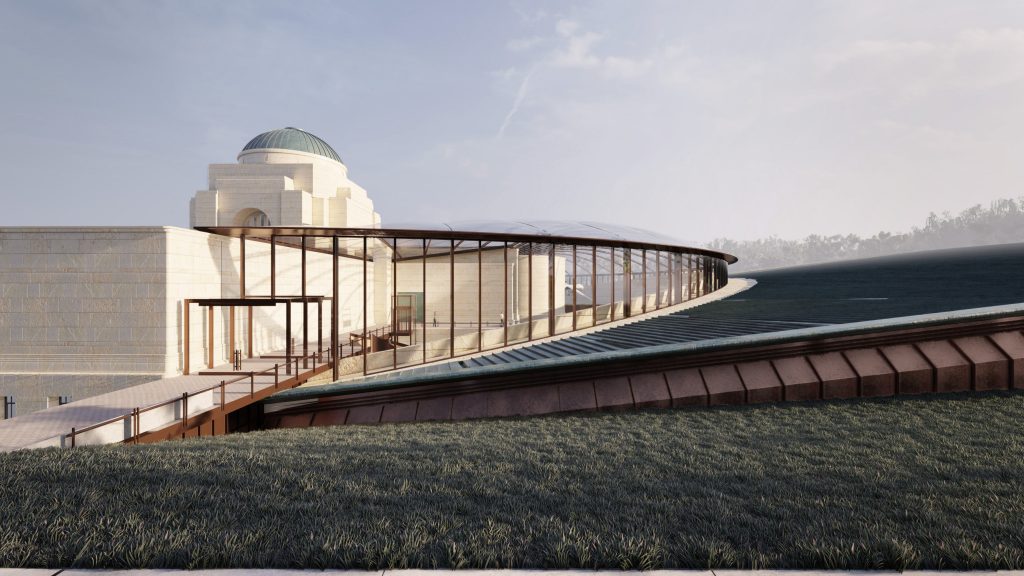
Australian War Memorial, Canberra, COX Architecture and Scott Carver
It hasn’t been built yet, but COX and Scott Carver’s $500 million plans for the extension of Canberra’s Australian War Memorial divided readers’ opinions.
Hotly discussed was the demolition of the existing Anzac Hall, designed by Denton Corker Marshall. COX’s new Anzac Hall provides an additional 4000 square metres of gallery space, while Scott Carver’s lends its designs to the new Southern entrance.
Read more about the Australian War Memorial.
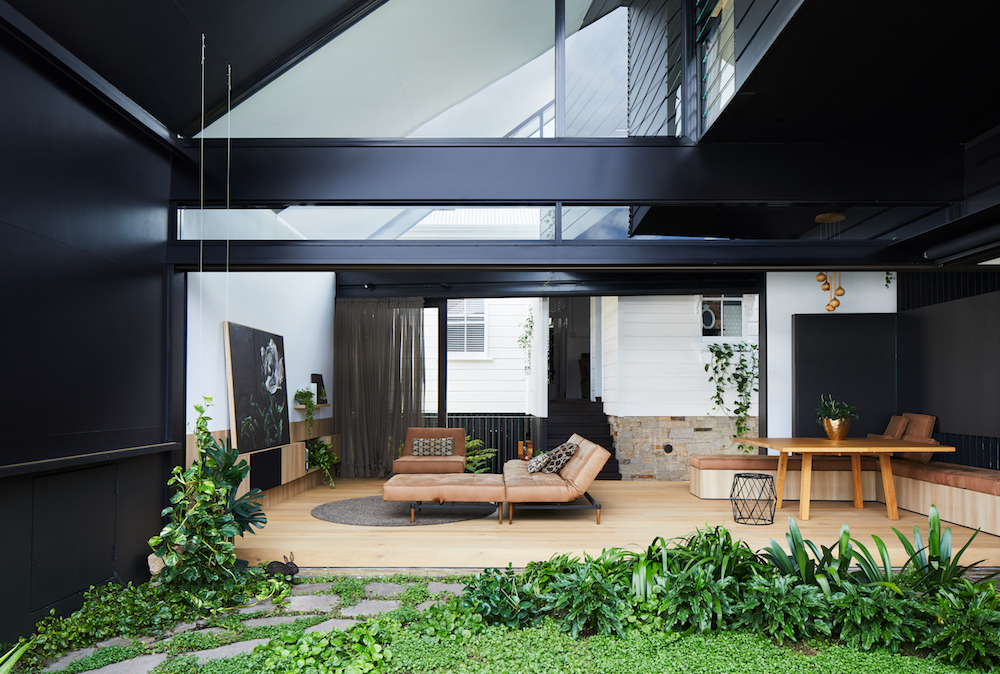
Albert Villa, Petrie Terrace, Queensland, bureau^proberts
This cottage, affectionately known as Albert Villa, a homage to its original builder Peter Albert who constructed the home back in 1885, stands out in our minds for its seamless contemporary addition.
The inner-Brisbane suburb is the home of bureau^proberts Director Terry McQuillan and his interior designer wife Charlie. The masterful use of black and white is one reason why we swoon every time we see this project.
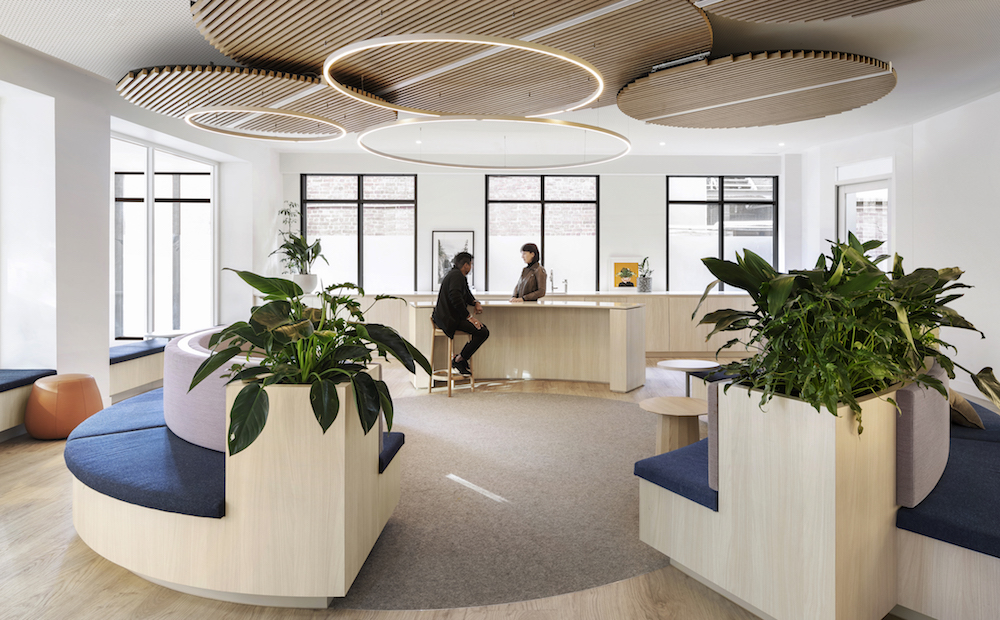
Melbourne City Mission Frontyard Youth Refuge, Melbourne, Victoria Fender Katsalidis
A calming palette that maximises light and features natural tones with soft furnishings defines the Melbourne City Mission Frontyard Youth Refuge that Fender Katsalidis headed pro-bono in an initiative to tackles youth homelessness.
Located on King Street in Melbourne, the Frontyard project is a world-first, combining crisis accommodation with the organisation’s 24-hour-a-day operations and support services for people under 25.
Read more about the Melbourne City Mission Frontyard Youth Refuge.
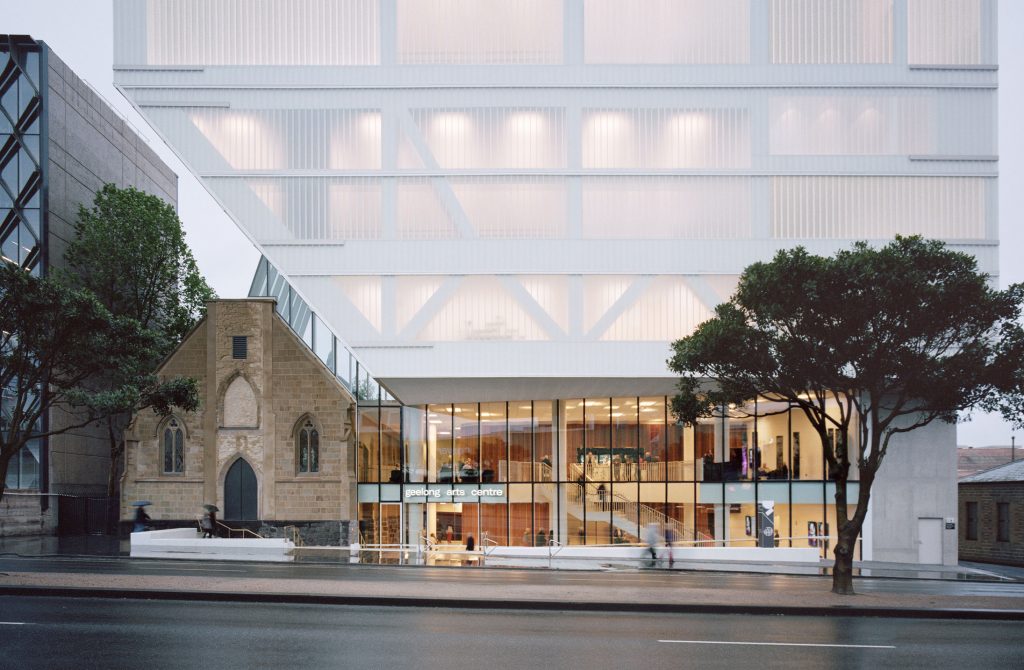
Geelong Art Centre, Geelong, Victoria, HASSELL
It’s not often that you see a modern channel glazing clad building cantilevering over a previously hidden heritage church.
HASSELL set out to create something that would redesign the city of Geelong, Victoria’s second largest metropolitan area, and they definitely hit the mark with this light-filled performance venue.
Read more about the Geelong Art Centre.
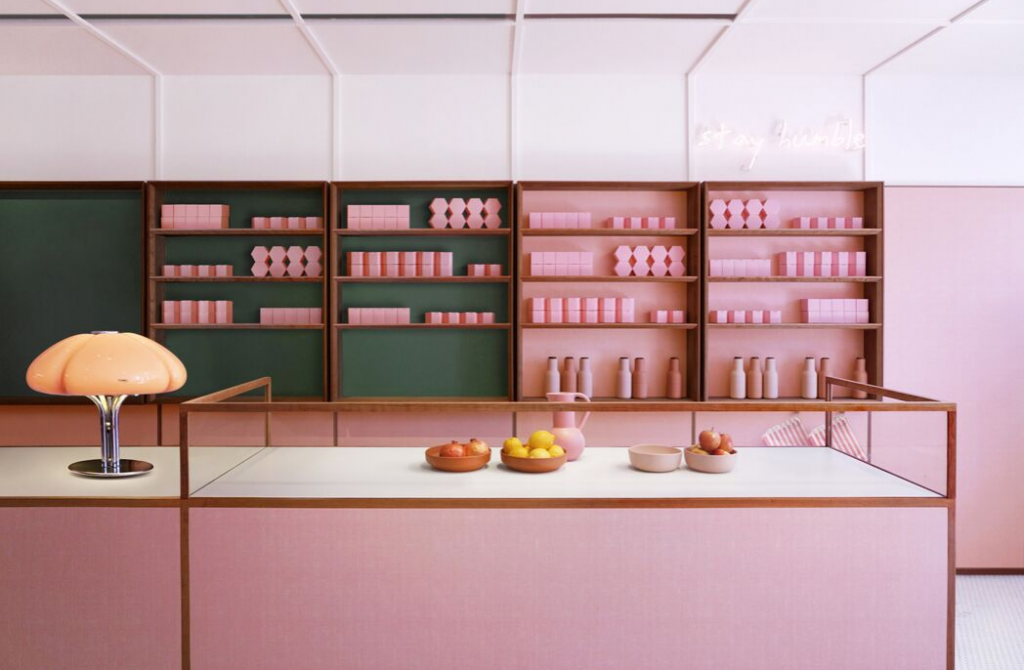
Humble Pizza Restaurant, London, UK, Child Studio
Wall-to-wall pink Formica, which continues along counter fronts and across tabletops, for a pizza joint on London’s King Road? Yes please!
The inspiration for the design came from the staple of British vernacular post-war architecture – the ‘Formica caffs’, which first appeared in London’s West End in the 1950s, several of them surviving intact to this day.
Read more about Humble Pizza restaurant.
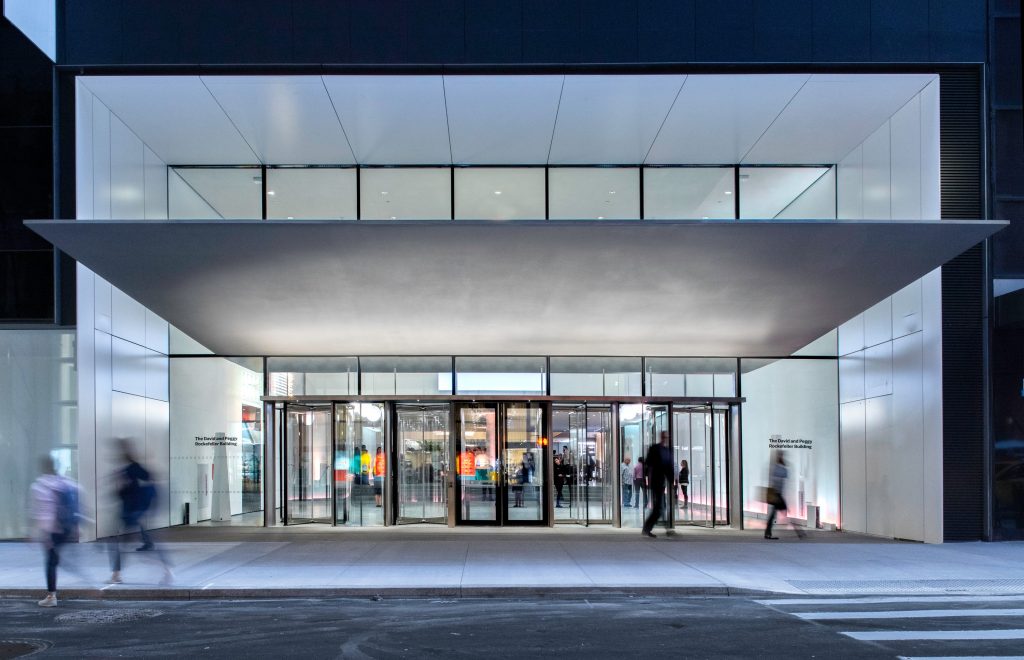
MoMA, New York, USA, Diller Scofidio + Renfro
Controversy in 2019 wasn’t limited to Australian cultural institutions. NY’s MoMA divided opinions when it reopened to the public in October with the New York Times labelling it “unnecessary”.
The loudest objections were for the demolition of the neighbouring American Folk Art Museum, designed by Ted Williams Billie Tsien Architects, which was knocked down to increase gallery space by 30 percent.
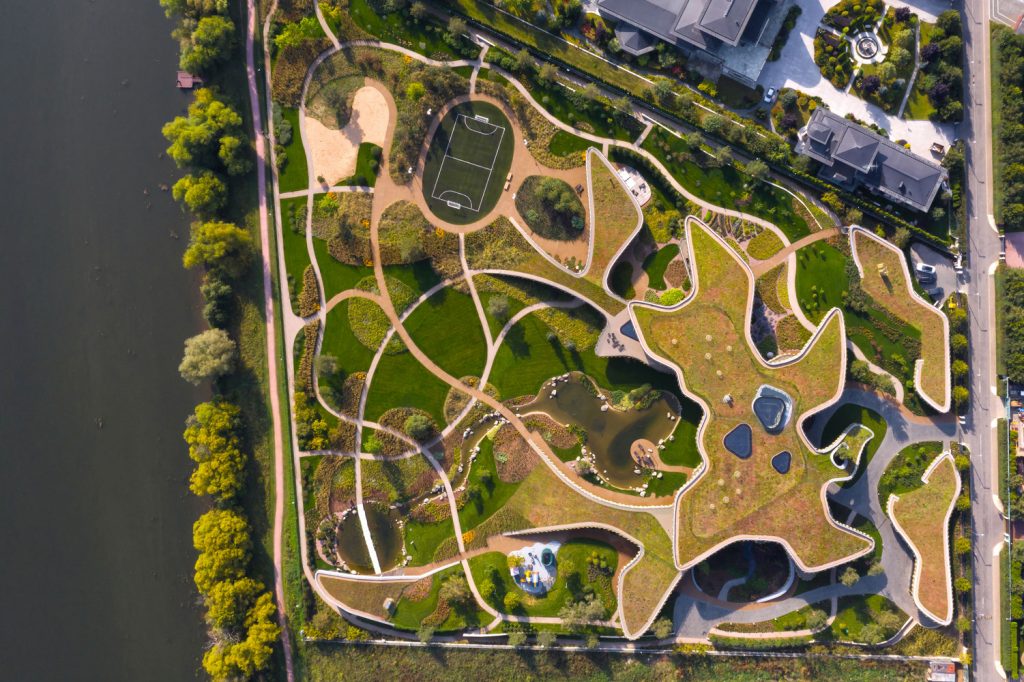
n.n project, Moscow, Russia, J. MAYER H
Perhaps the most unusual project to grace the pages of ADR this year was one from German architecture practice J. MAYER H.
The team was behind what can only be described as a statement property just outside of Moscow. The private family residence stretches 5300 square metres and is hidden from above, blurring the lines between construction and landscape in very impressive fashion.
You Might also Like
























