
Dutch public library wins building of the year at World Architecture Festival
Dutch public library wins building of the year at World Architecture Festival
Share
Civic architects, Braaksma & Roos Architectenbureau and Inside Outside / Petra Blaisse’s LocHal Public Library took out the top prize at Friday’s awards ceremony.
The panel of almost 150 architects, designers and academics praised the building for its versatility.
Originally a locomotive and wagon factory from the 1930s, the LocHal is in Tilburg and has been abandoned since 2009. The brief was to return the building, which the architects say “lives strongly in the collective memory of the city”, to the people.
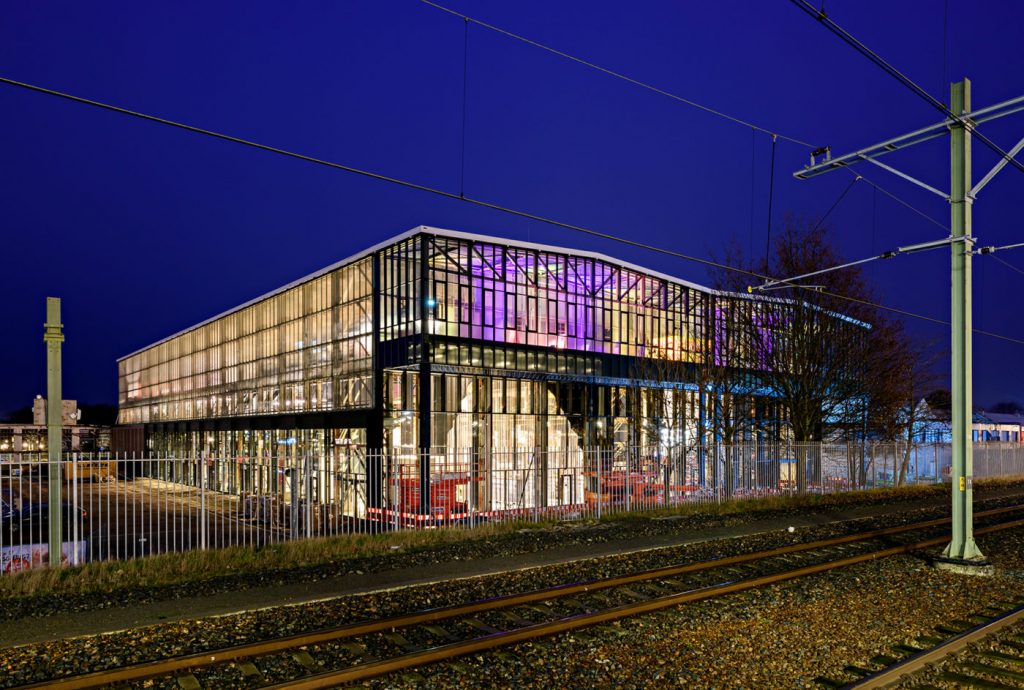
The finished building is a mixed-use space that includes the bibliotheek midden-brabant (the public library), kunstloc brabant (a regional knowledge and expertise center for culture and art), brabant C (a regional investment fund for culture and the creative industry) and seats2meet (a series of co-working spaces).
It was this versatility that most appealed festival judges with the panel saying it had become a “social condenser” and a space where “a variety of users can meet for a variety of purposes”.
The judges also praised the design, which “celebrates and exploits local traditions of textile manufacture and… provides spaces of very different scales to provide both communal and more intimate uses.”
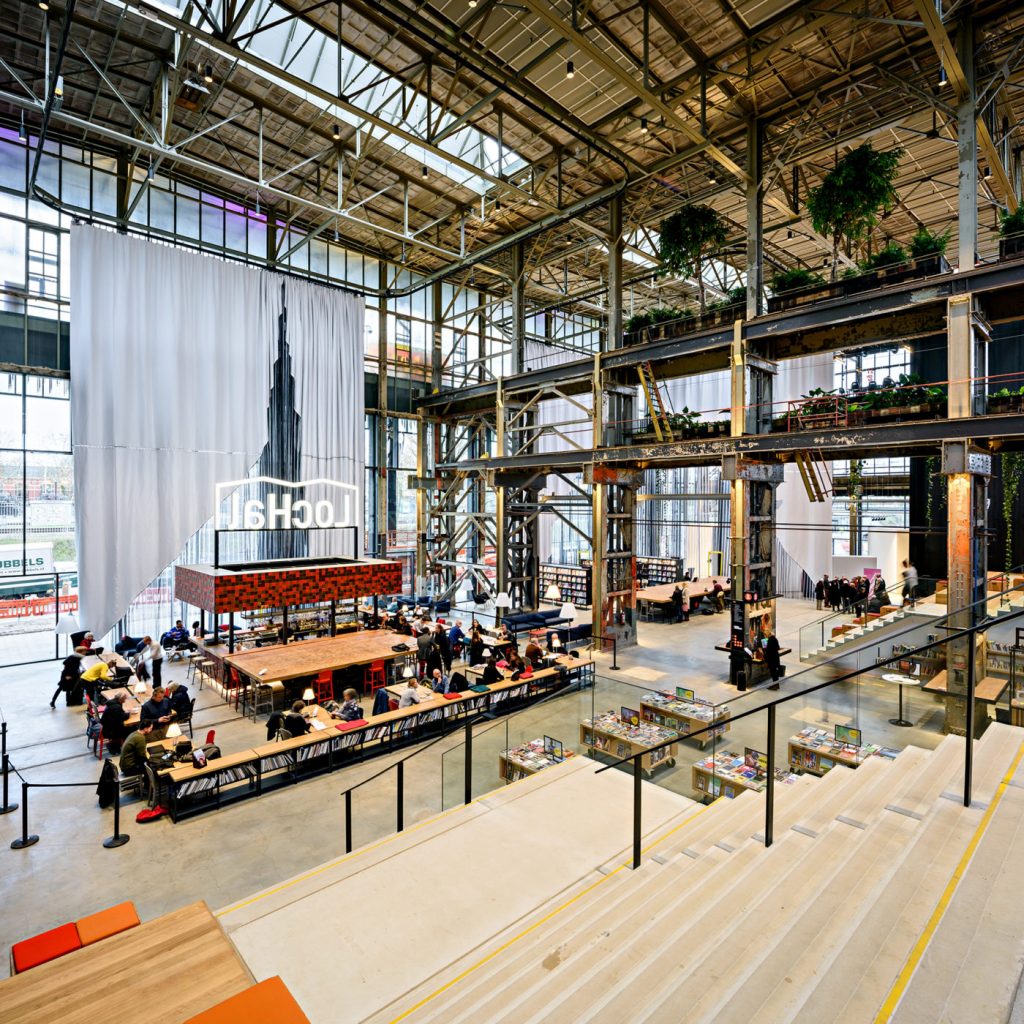
The LocHal was slated for demolition before the municipal government decided to transform it into the “new living room of the city”.
Stretching 90 x 60 metres with a height of 15 metres, the building is described as a covered square. A huge glass shell encompasses the entrance hall with large reading tables, an exhibition area and a cafe.
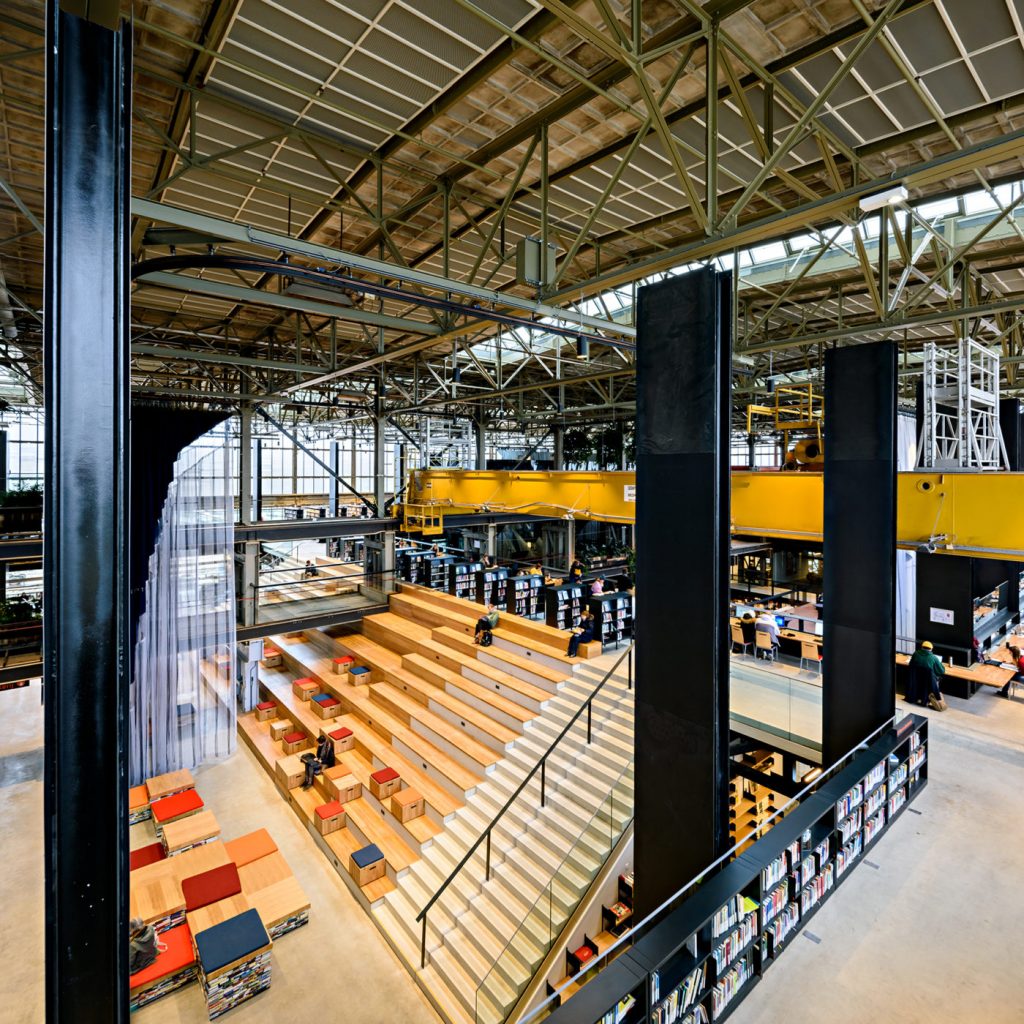
Broad steps lead up to the more intimate upper level spaces and can be used as event seating for 1000 spectators.
The spaciousness is strengthened by diagonal sightlines across the interior. The library capitalises on the existing structure, minimising the need for new structural elements and preserving the bones of the historic building.
In a space this large, heating is naturally an issue, and judges noted the system of climate zones, which preserve the openness of the building, while also heating visitors, as a key merit of the project.
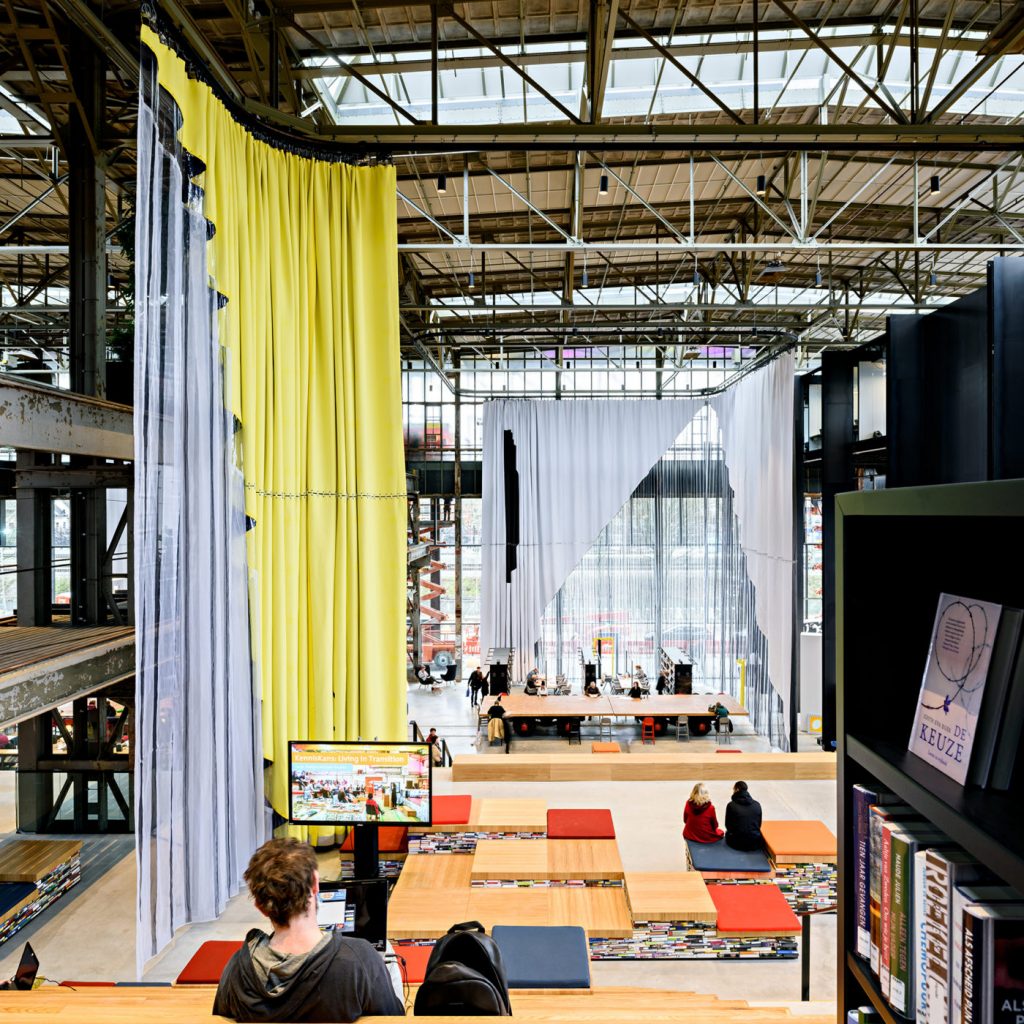
Six grand textile screens enable flexible separation of areas and improve acoustics. These screens, with a surface area of 4125 square metres, can be repositioned in numerous configurations.
The project was a collaboration between multiple practices. Civic Architects were lead architect, Braaksma & Roos Architectenbureau headed restoration and Inside Outside/Petra Blaisse interior concept and curtains.
The interior design of the library, the various laboratories, cafe and offices were by Mecanoo, while Arup advised on sustainability, re-use and acoustic design.
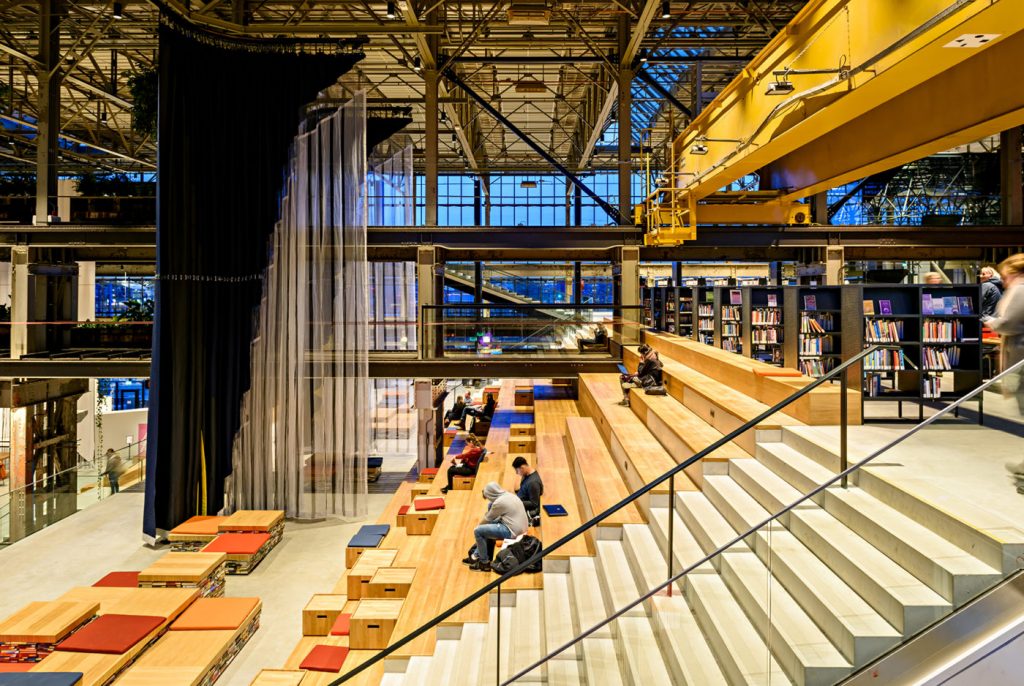
LocHal was the category winner for Completed Building Culture.
The winner was selected by a super jury comprising Ben van Berkel, Founder and Principal Architect at UNStudio and Founder of UNSense; Aaron Betsky, President of Frank Lloyd Wright School of Architecture; Anuradha Mathur, Associate at University of Pennsylvania Philadelphia; Murat Tabanlioglu, Founding Partner at Tabanlioglu Architects and Maria Warner Wong, Design Director at WOW Architects & Warner Wong Design.
Last year’s overall World Building of the Year winner was WOHA Architects’s Kampung Admiralty, a community-centered mixed-use development in Singapore.
Other winners from the 2019 World Architecture Festival
Friday’s other overall winners were:

The Future Project of the Year 2019 was awarded to THE CONNECTED CITY Oberbillwerder designed by ADEPT and KARRES EN BRANDS together with Transsolar, Büro Happold and Kraft. Located between meadows, cultivated farming landscape and the suburban sprawl of Hamburg, the concept outlines a 360-hectare masterplan featuring a mix of housing, business, shopping, public buildings and recreational activities.
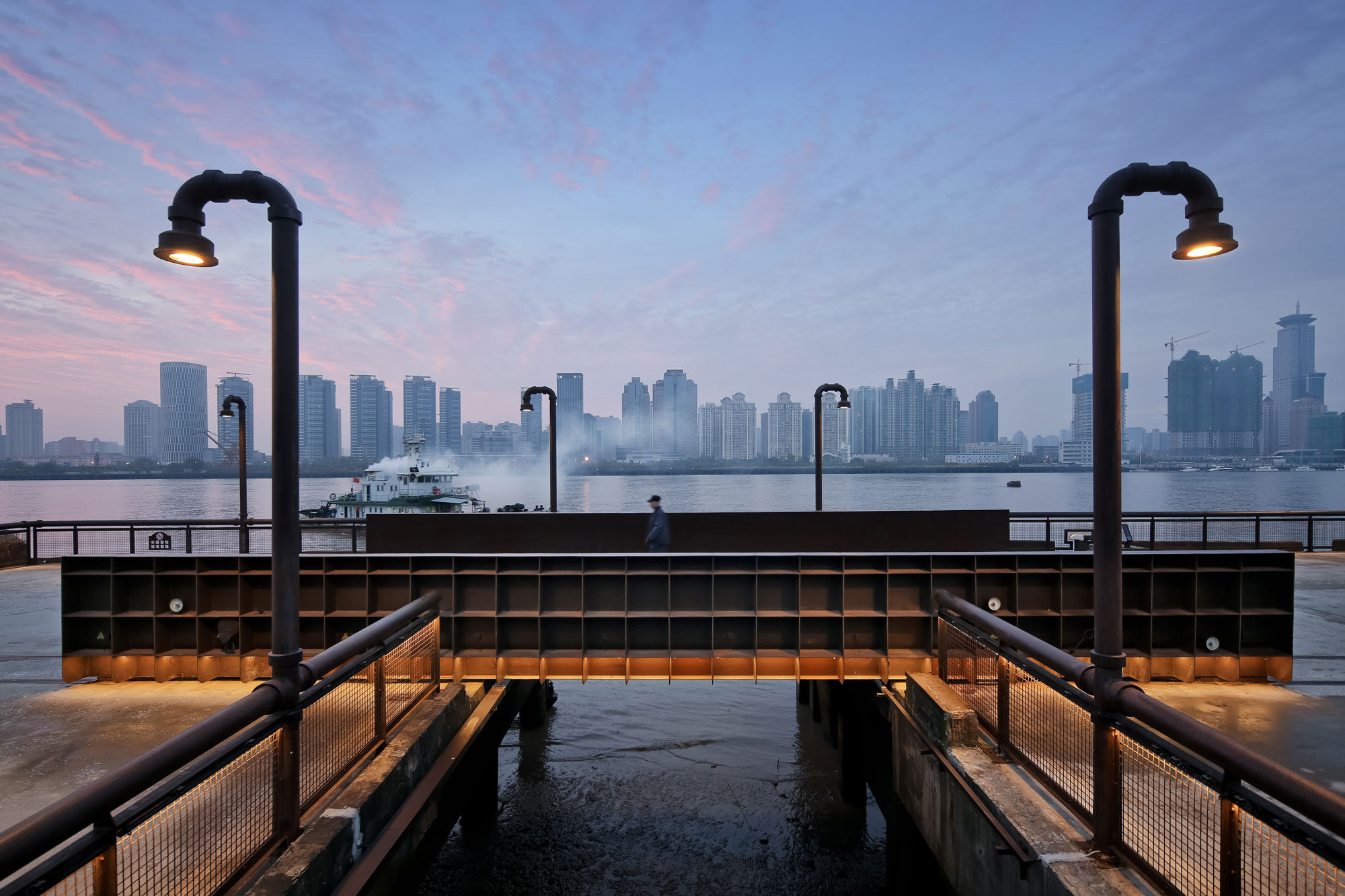
The Landscape of the Year 2019 was awarded to Original Design Studio for its Demonstration Section of Yangpu Riverside Public Space in Shanghai, China, which reconnects the city with the waterfront by reusing the material language of this historic site in an innovative way.
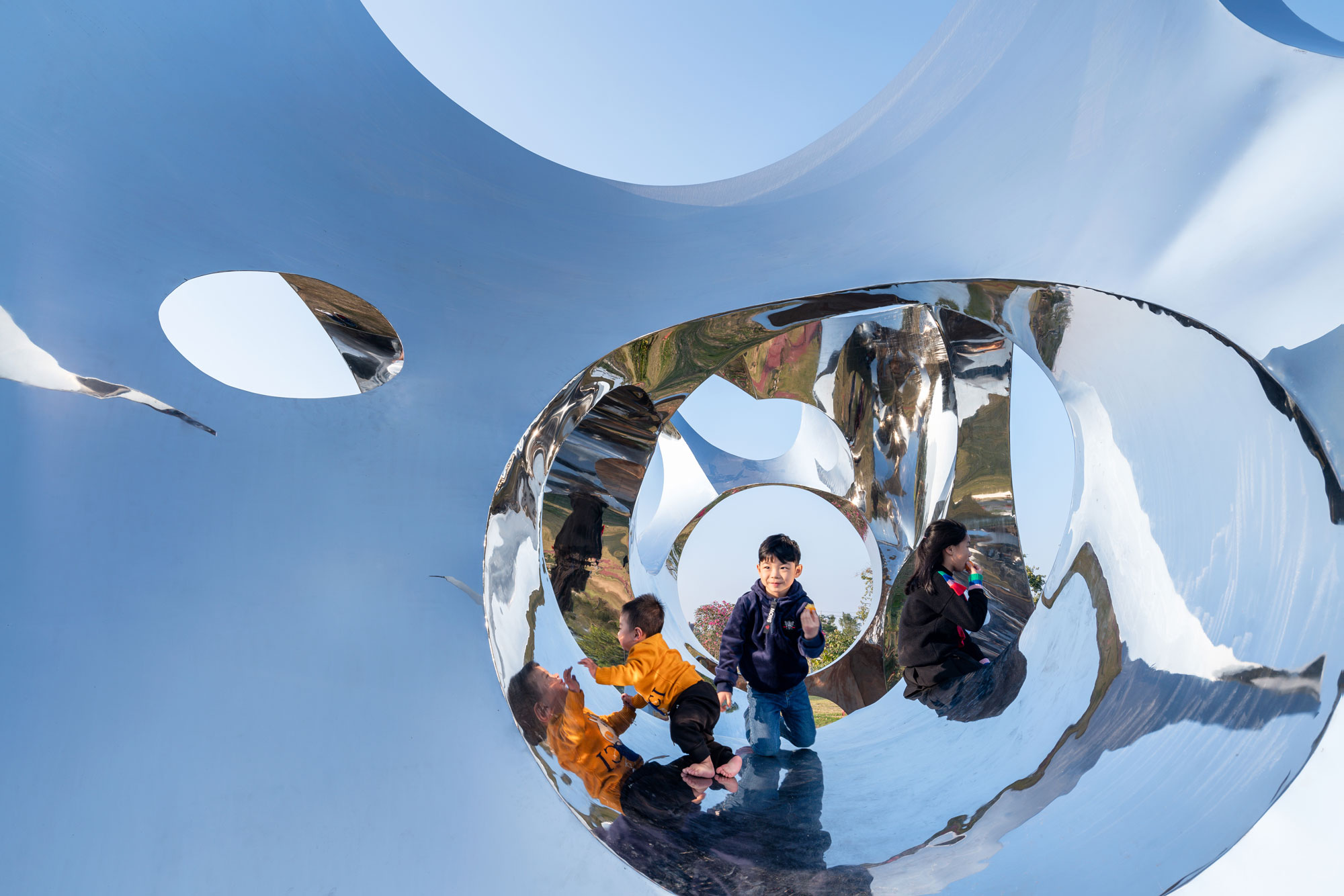
The Small Project of the Year was awarded to Studio Link-Arc for its children’s pavilion Lokadhatu (The World). Judges highlighted that the design “blurred the boundaries of interior and exterior” and “merged with the environment”.
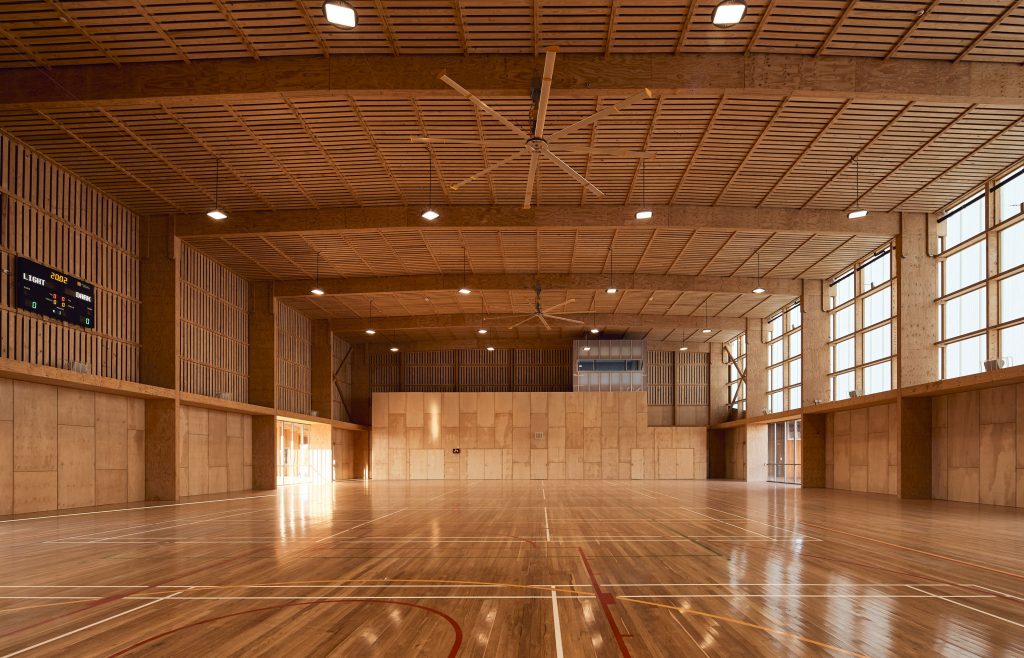
The Best Use of Certified Timber was awarded to Australia’s iredale pedersen hook architects with Advanced Timber Concepts Studio for the Pingelly Recreation and Cultural Centre in WA.
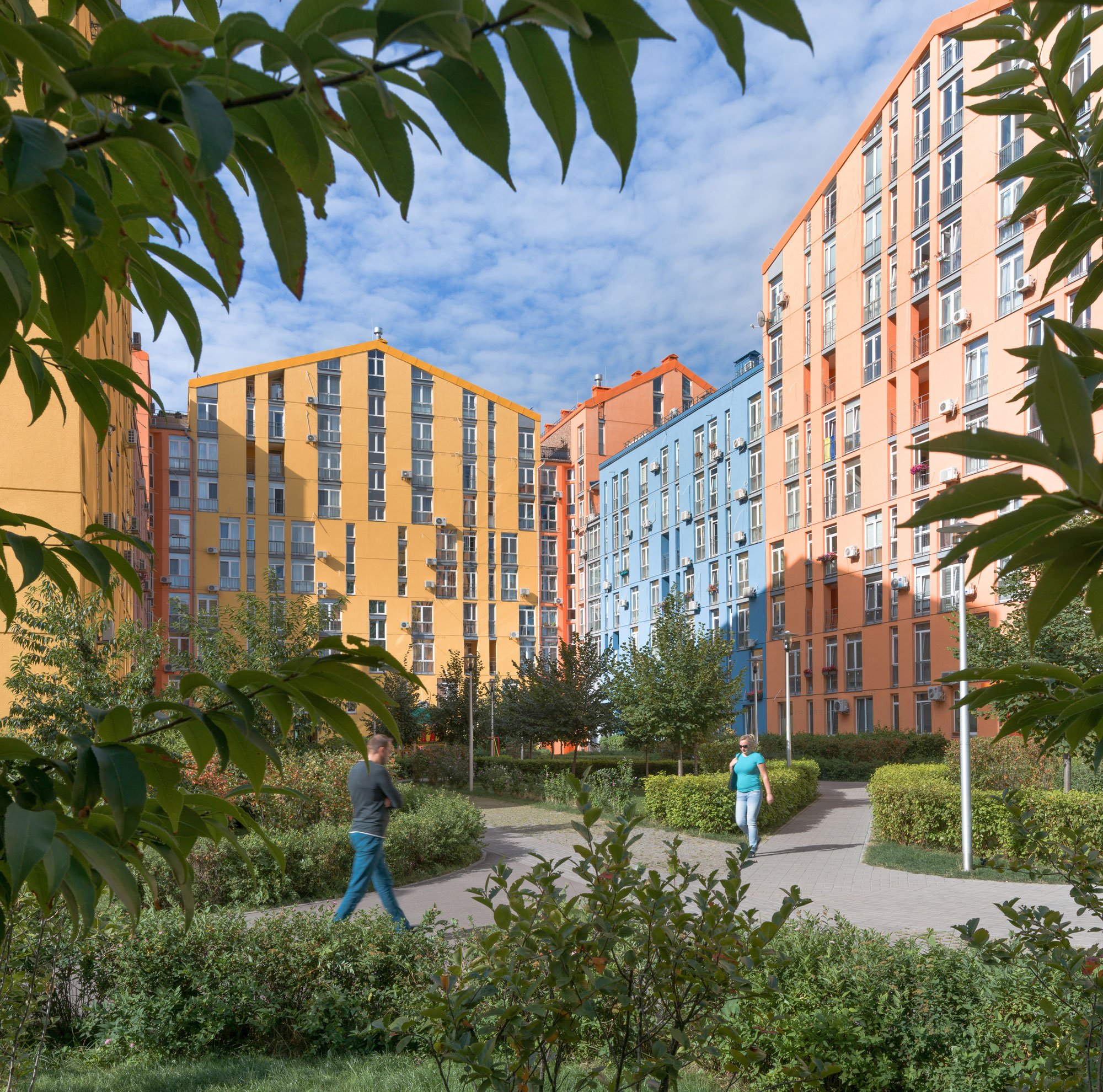
The Use of Colour Prize went to Archimatika for Comfort Town, which brings colour to a 40-hectare Kiev suburb of 180 low-rise apartment buildings.
JCY Architects and Urban Designers, Cox Architecture and Billard Leece Partnership with HKS were also highly commended for the Perth Children’s Hospital.
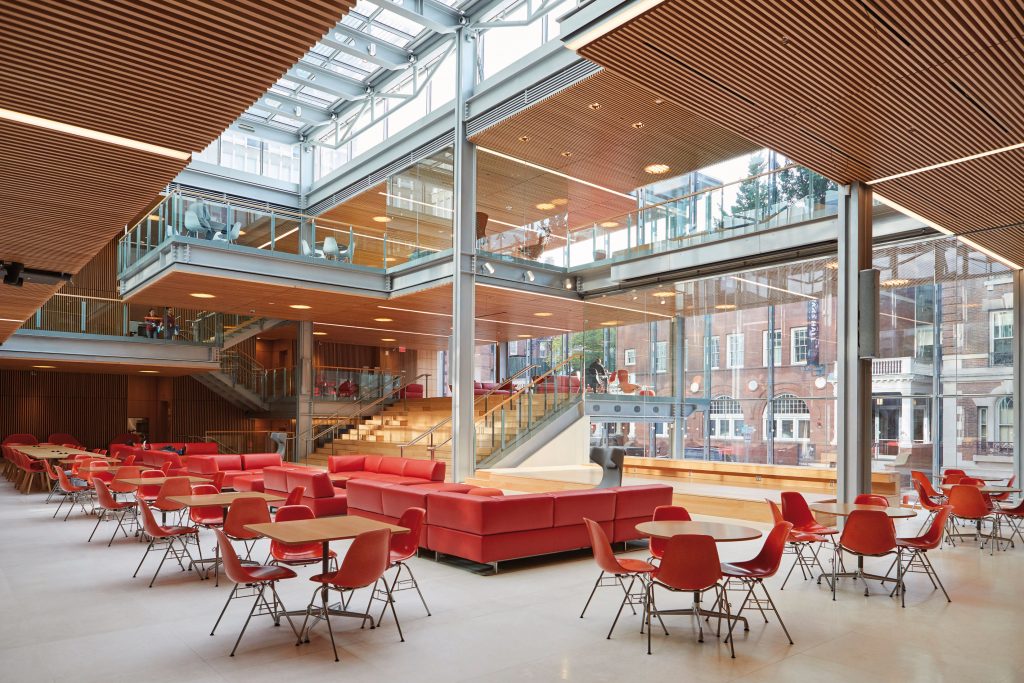
Hopkins Architects received the prize for The Best Use of Natural Light, for the Smith Campus Center at Harvard University.
The Aussie World Architecture Festival winners
Of the 60 shortlisted Australian practices, iredale pedersen hook and Advanced Timber Concepts Studio were the only ones to score an Overall Winner award.
But there was one other Australian winner at last week’s festival – TERROIR.
The Tasmanian-born practice founded by Gerard Reinmuth, Scott Balmforth and Richard Blythe won the House – Completed Buildings category for Castle Cove House.
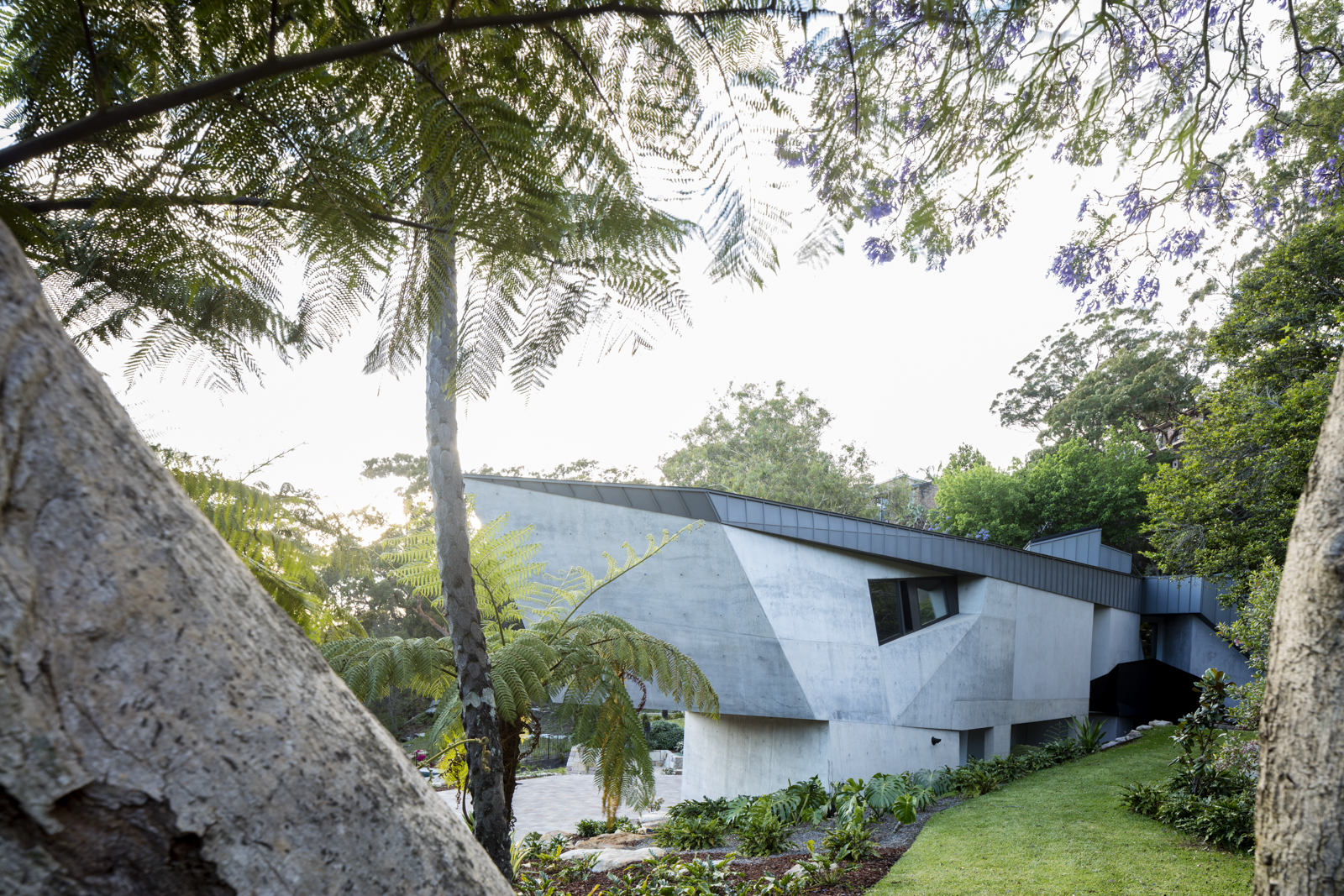
Judges said the single family home in Sydney “shattered the boundaries between inside and out”.
The irregular concrete shell of the home was informed by the landscape tectonics iconic to the Castle Cove area, which the architects describe as “steep, angophora-lined ravines containing tributaries that run down to the harbour”.
Highly commended Aussies
Alongside COX, which was highly commended for use of colour, a handful of other Australian projects were singled out for commendation in their categories.
Civic and Community – Completed Buildings: Johnson Pilton Walker with the Office of the New South Wales Government Architect – Anzac Memorial Centenary Project, Sydney, Australia
Display – Completed Buildings: MUIR+OPENWORK – Doubleground, Melbourne, Australia
House Completed Buildings: CplusC Architectural Workshop – Welcome to the Jungle House, Sydney, Australia
Mixed Use – Completed Buildings: Koichi Takada Architects – Arc, Sydney, Australia
Transport – Completed Buildings: Grimshaw – Mernda Rail Extension, Melbourne, Australia
Transport – Completed Buildings: COX Architecture – Caulfield to Dandenong Level Crossing Removal, Melbourne, Australia
Office – Future Project: Grimshaw Architects – 210 George Street, Sydney, Australia
The World Architecture Festival is the world’s largest annual, international, live architectural event. It includes the biggest international architectural awards programme in the world, dedicated to celebrating excellence via live presentations to an audience of high-profile delegates and international juries.
Lead photography: Stijn Bollaert
















