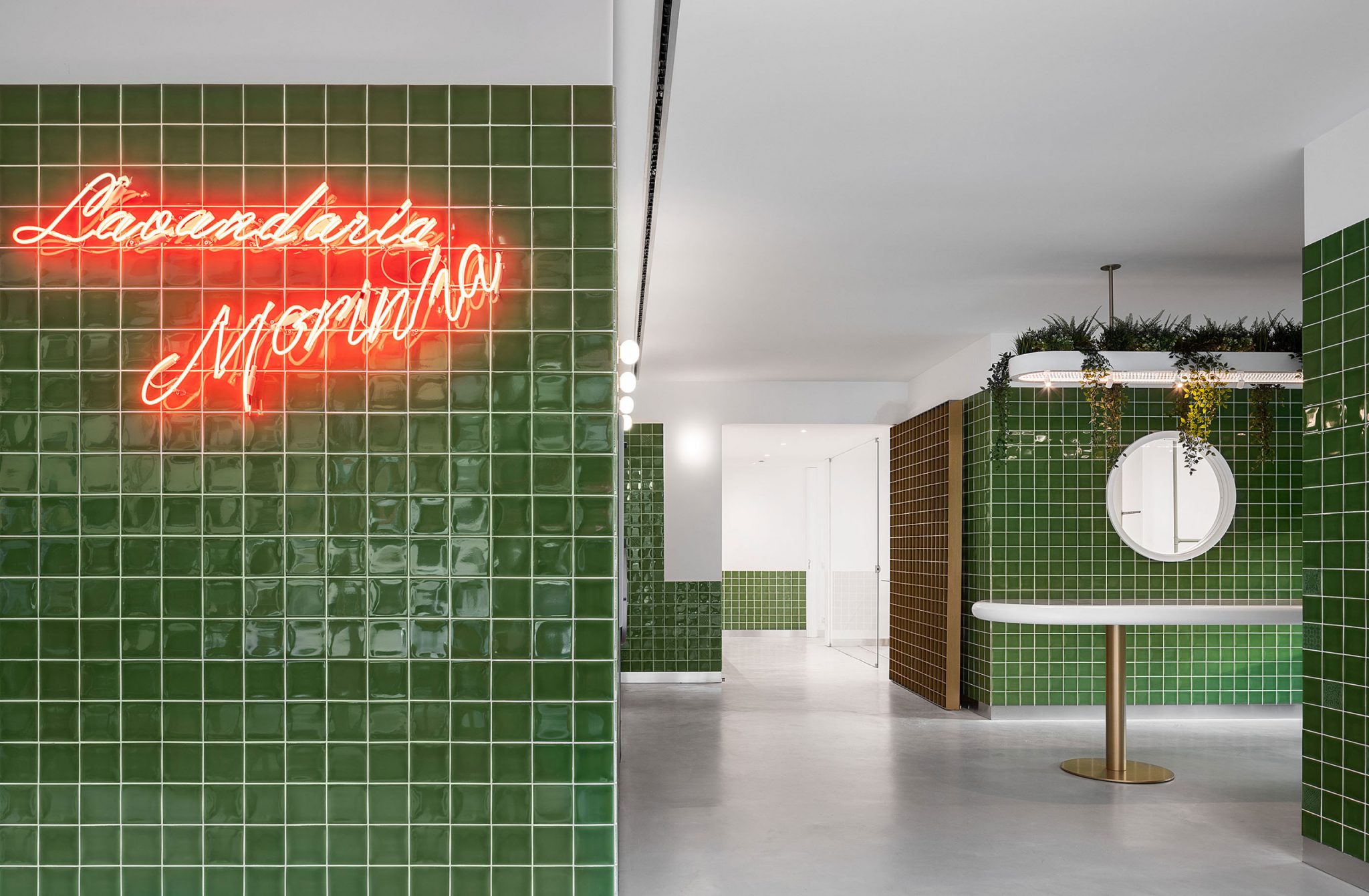
Russian home blurs boundary between nature and the built environment
Russian home blurs boundary between nature and the built environment
Share
Situated on the banks of the Moska River outside of Moscow, the n.n. project by German architecture practice J. MAYER H. appears from above like a flower-shaped apparition dissolving into the landscape.
The architect describes the private family residence as a spatial exploration between concealment and exposure with its layered topography blurring the line between landscape and construction.
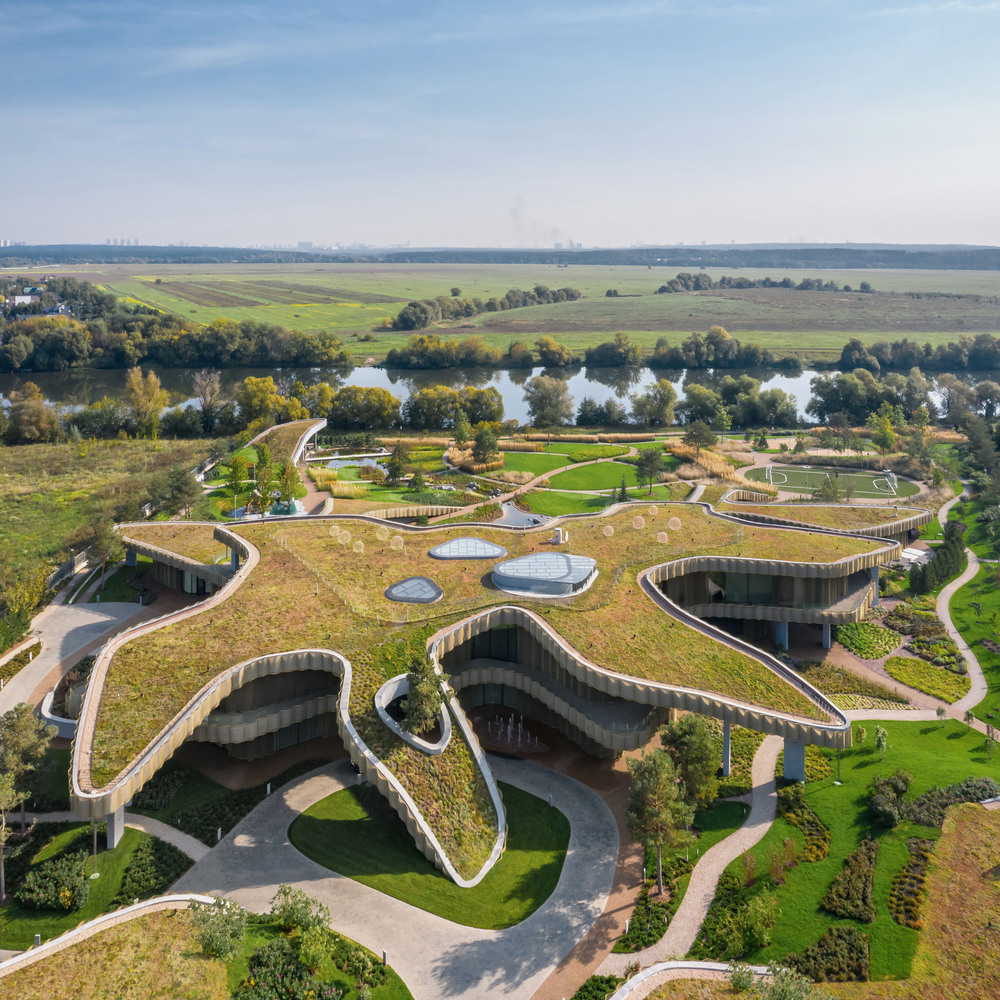
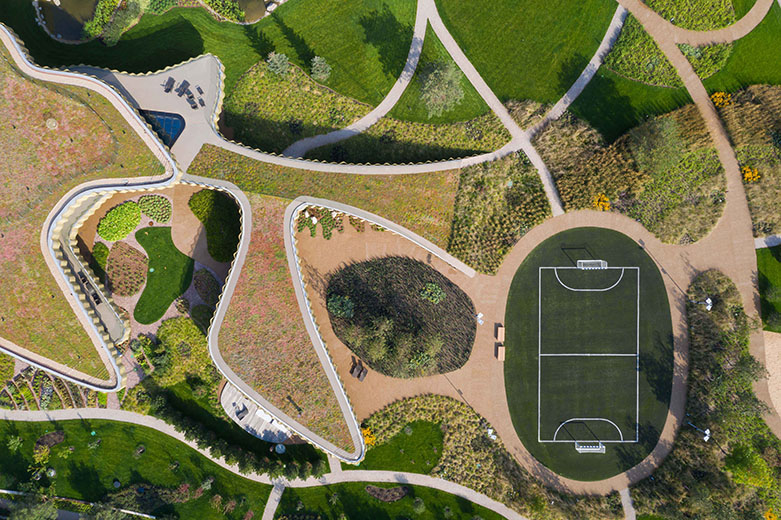
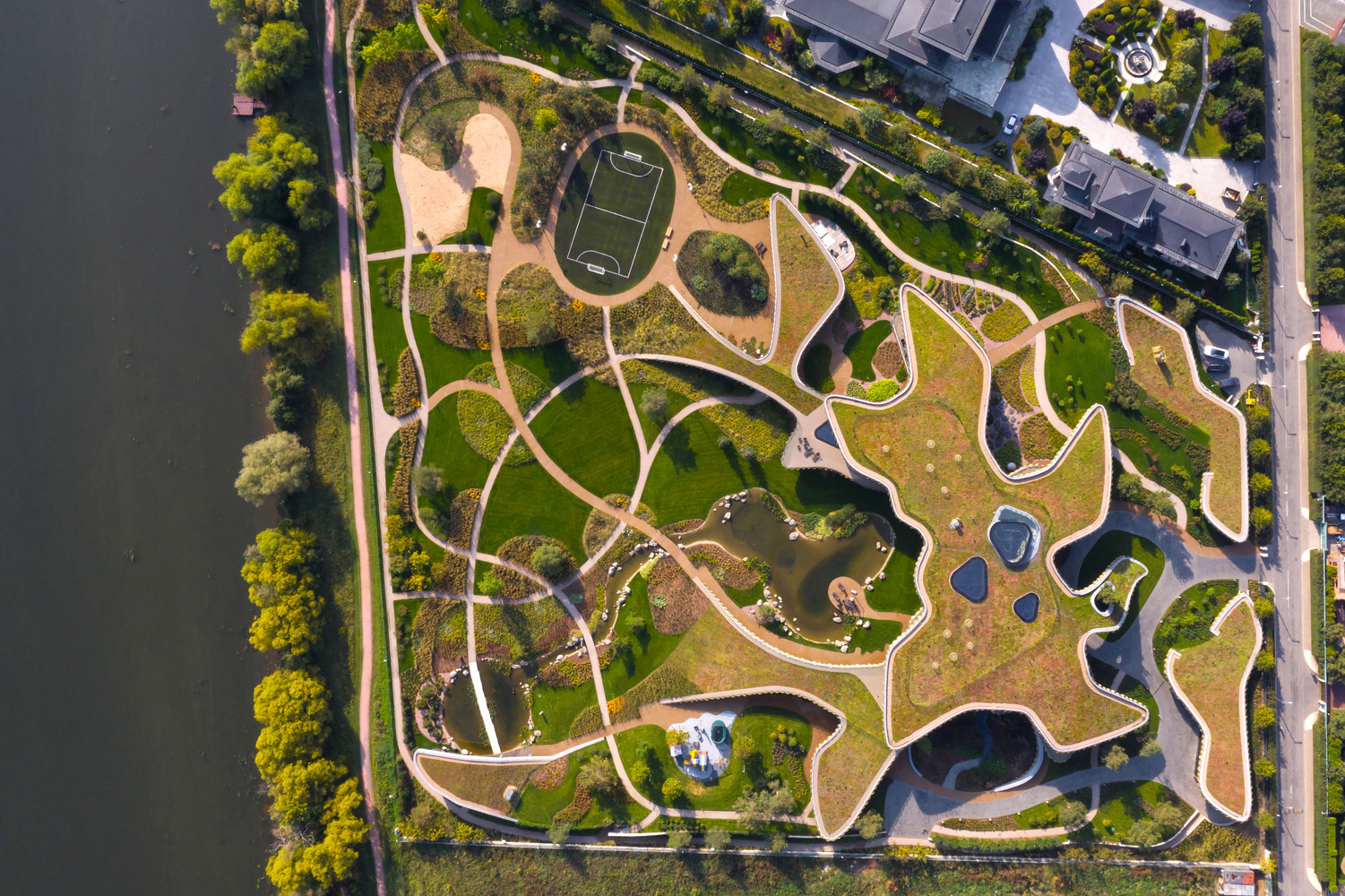
The ambivalence towards privacy and openness is modulated in various states between gentle hills and closed air spaces.
By way of the building’s cantilevered and curved stories, a wide range of transitions is formed between inside and outside. Constructed nature, such as climbing walls, pools, designed gardens and landscaped areas are seamlessly integrated with the untouched nature of the riverside site.
The geometry of the floor plan fuses the building to its location by removing individual layers to create spaces between the strata. A cross-section shows a rich variance between the floors, and the internal links and gradual transitions toward the outside develop open layers for a flexible and programmatic organisation of space.
The distance from the river is observed and protected by a natural water reservoir. The greened roofs and dense floors create a better interior climate by way of surface evaporation and heat buffer capacities for heating and cooling. The glazed facade around the entire building brings in an abundance of natural light and interlinks the interior with the garden.
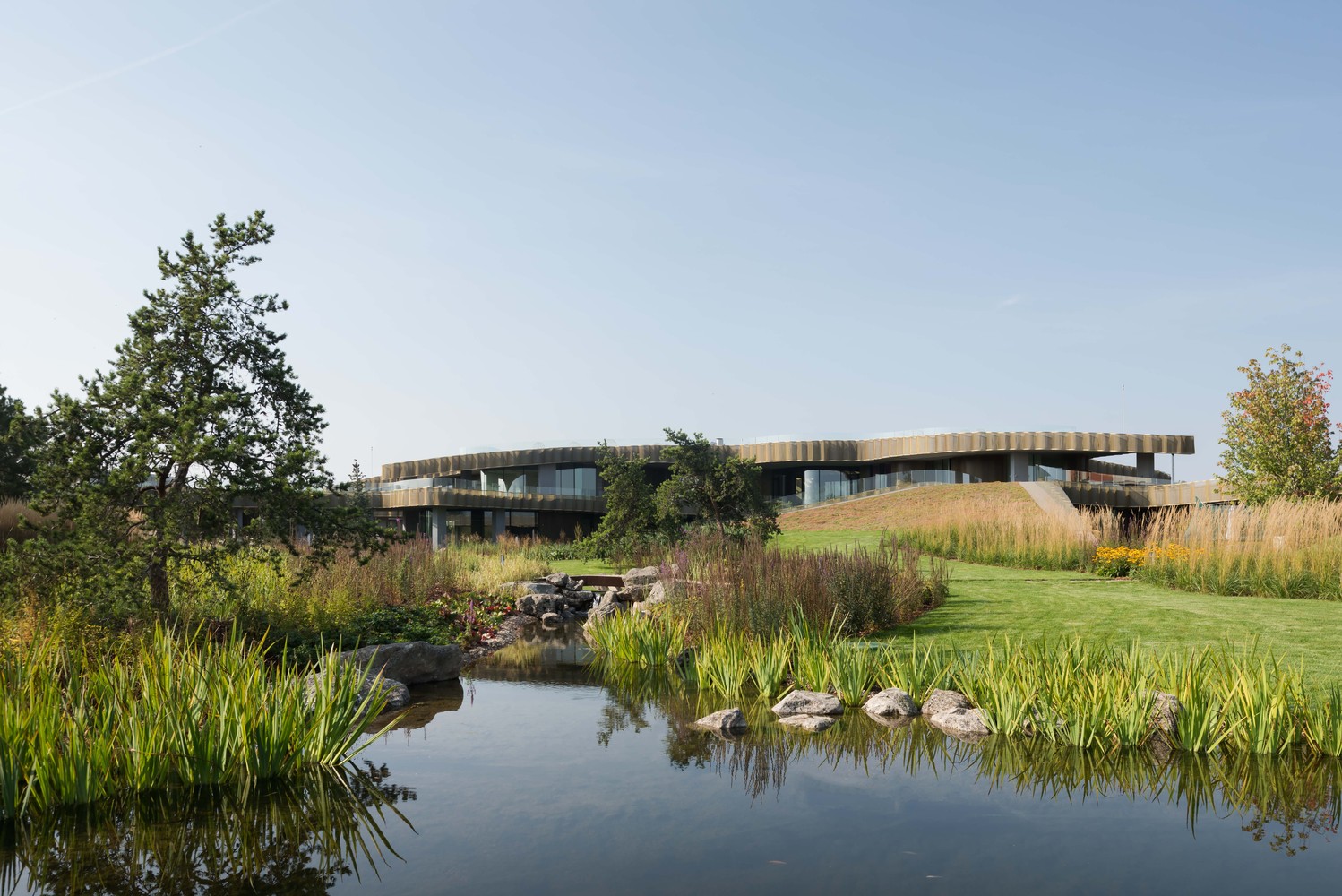
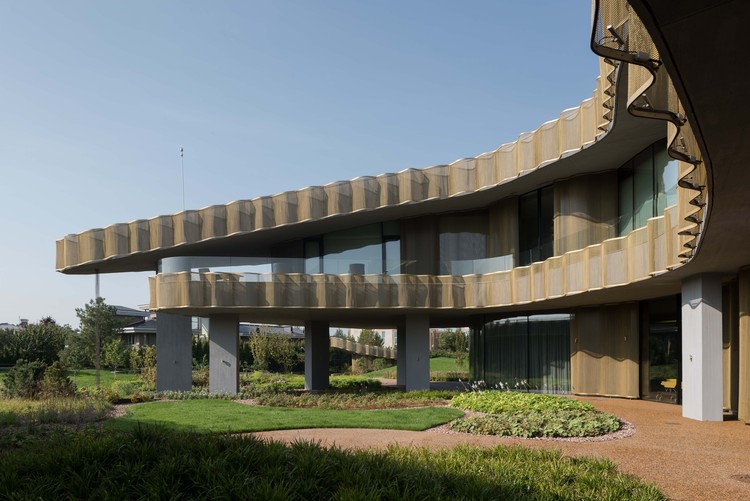
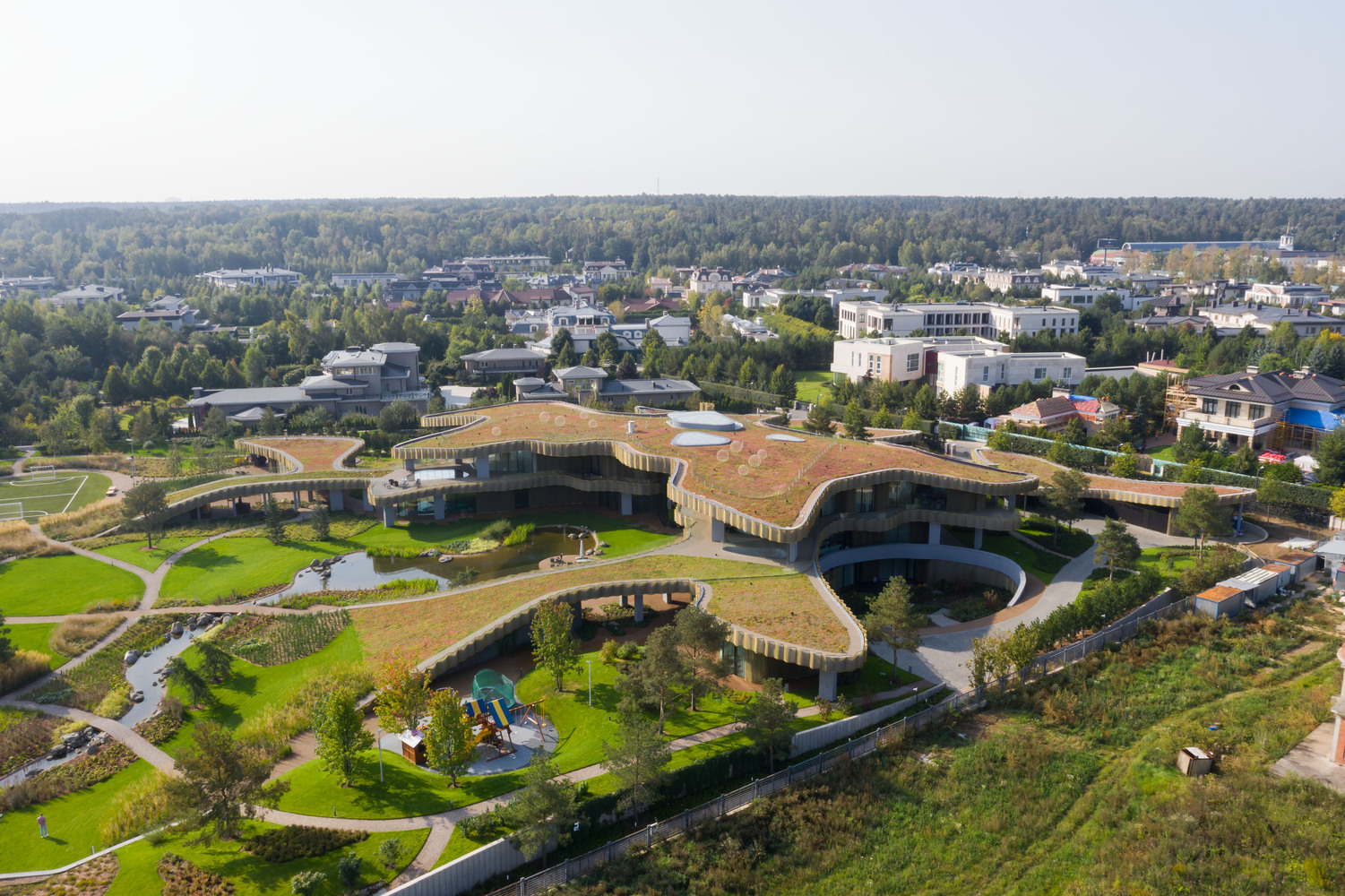
The entire topography of the plot is arranged as a half-pipe, so that it rises at the edges of the plot hiding the view of the neighbors. The family’s private rooms are located deep inside the building and remain undisclosed.
The bedrooms on the upper floors have direct access to the garden via the ramp-like green roofs, while the undulating edges of the building create a soft transition between architecture and nature.
The n.n. project’s topography of privacy melts into the patterns of the rural landscape. Its edges are fuzzy, blurry, undulated fringes peeling off from the ground. It is camouflaged from the air and an extravagant neighbour on the ground.
The project designed by J Mayer H Architects was completed in 2019 and stretches 5,300 m2.
J Mayer H was founded in 1996 by German architect Jürgen Hermann Mayer. Previous projects include a home in Tbilisi with a flowing concrete frame, and a tram stop in Germany made from stacked concrete discs.
The German practice also recently won the Dezeen Award for Residential rebirth project of the year for the three-story brutalist house Casa Morgana in Northern Germany, and describes itself as being at “the intersection of architecture, communication and new technology”.
Photography: Ilya Ivanov
You Might also Like
