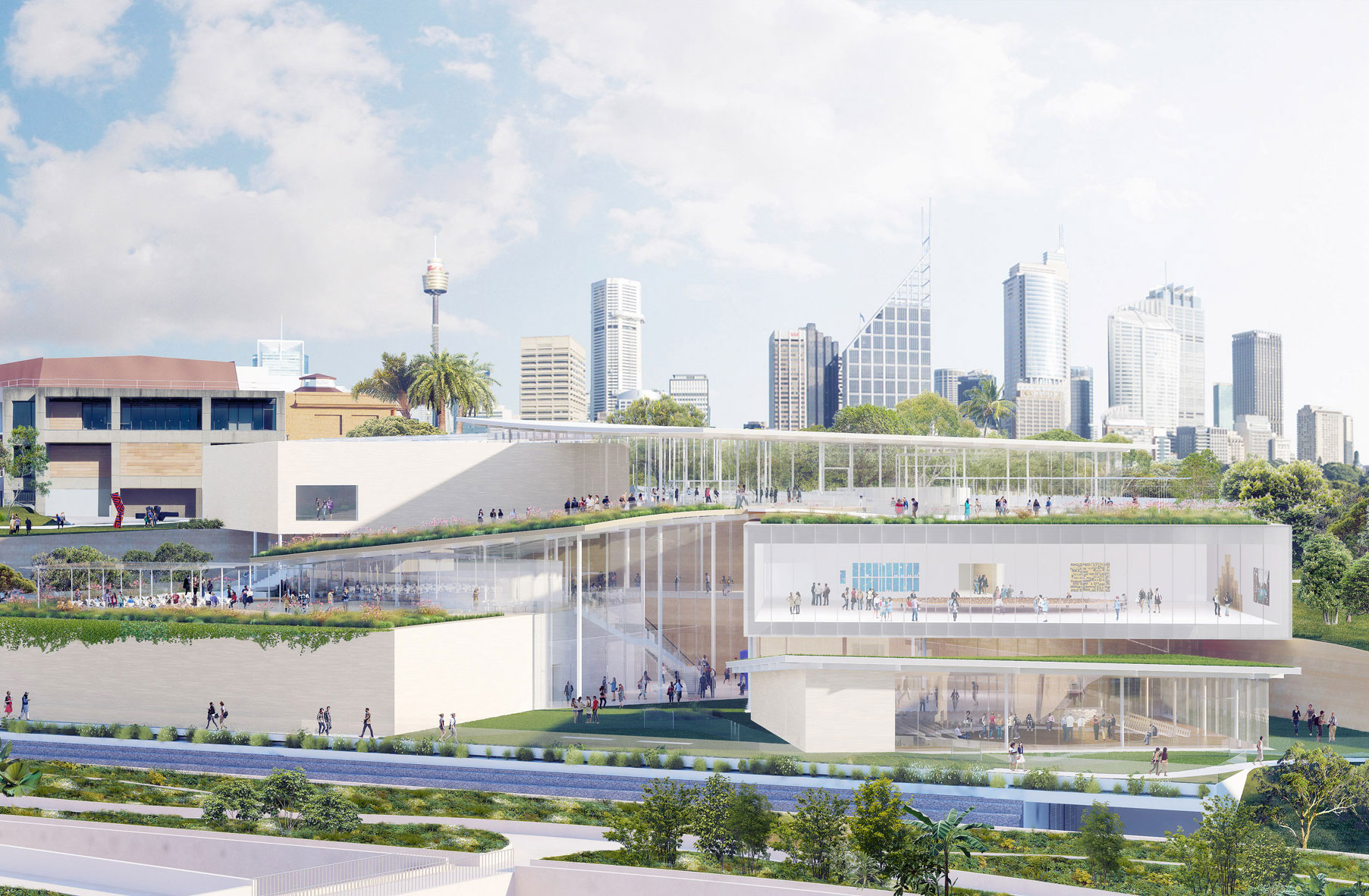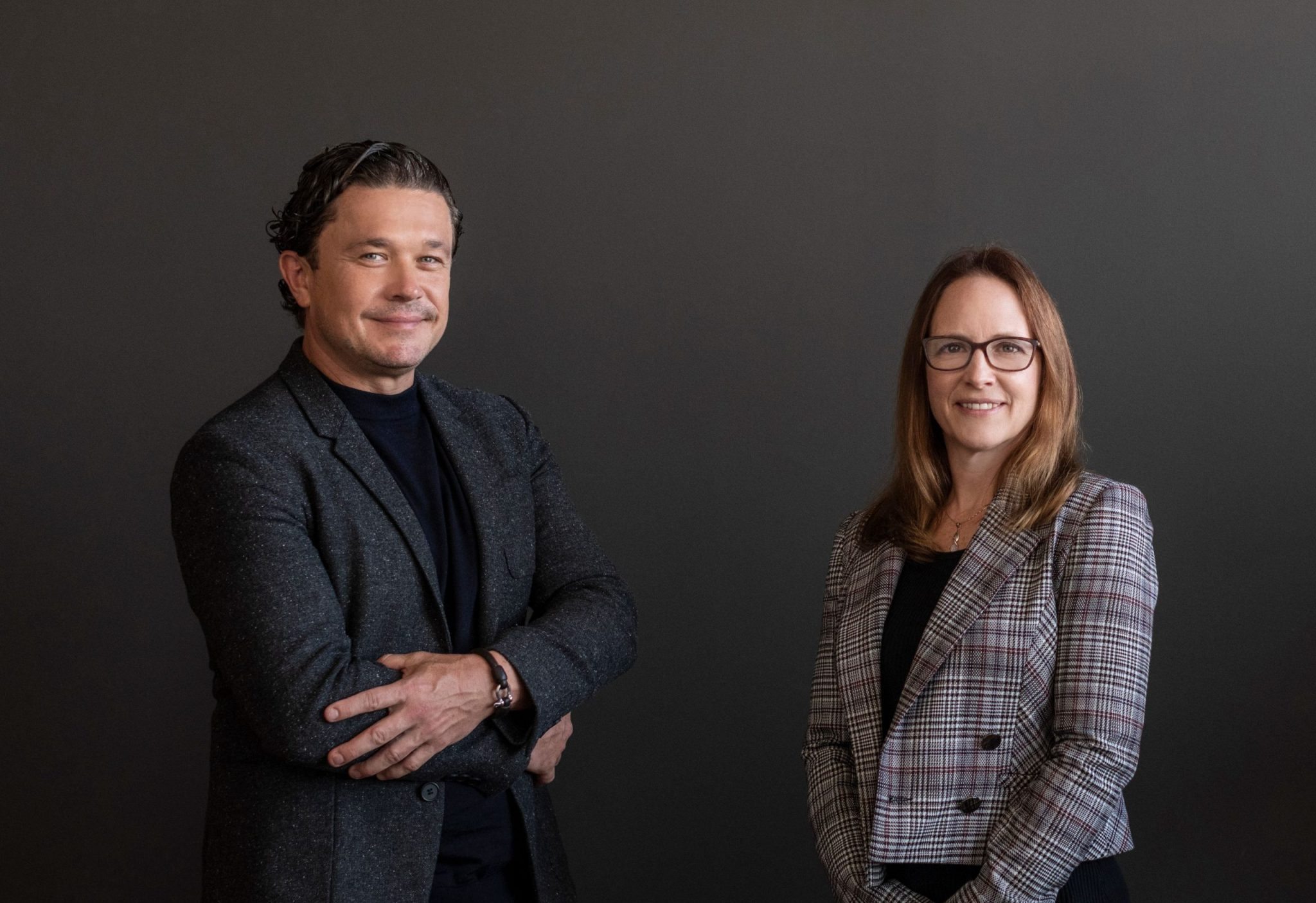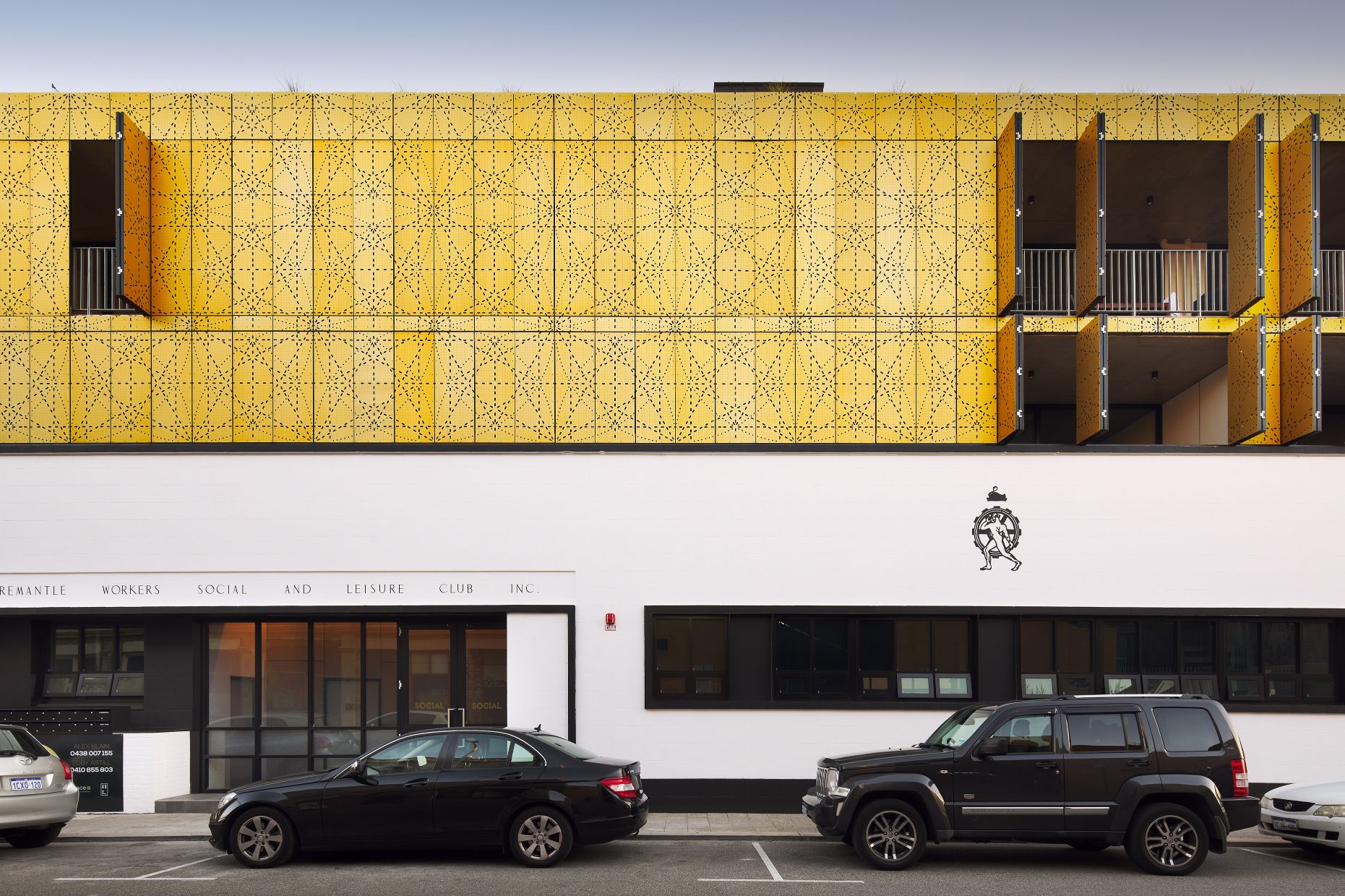
Ten marvellous Australian architect and interior-designed homes
Ten marvellous Australian architect and interior-designed homes
Share
What better way to kill time during lockdown than to inject some of Australia’s outstanding residences into your daily dullness?
From coastal to farmland, these magnificent properties are dotted across the country and the creative masterminds responsible deserve an applause.
So kick back and come along as Australian Design Review takes you on a (virtual) tour of some our favourite architect and interior-designed homes of late.
Flinders Residence, Mornington Peninsula, Victoria
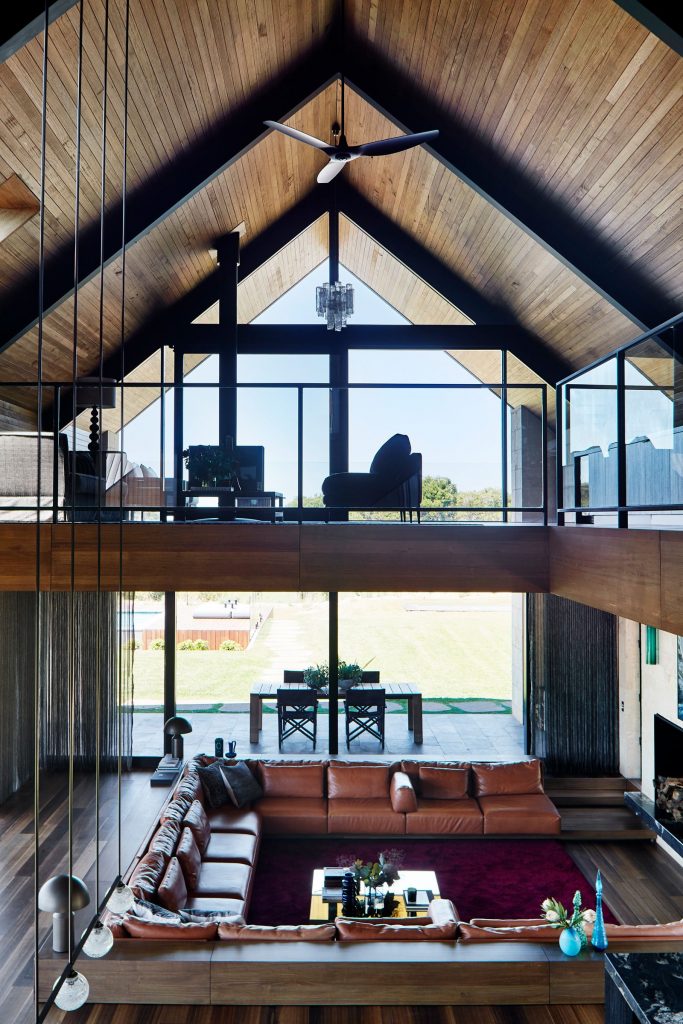
This barn-inspired project by Abe McCarthy Architects and AV-ID interiors take rusticity to new extremes.
The home engages with its landscape by embedding itself in the pastures of the Mornington Peninsula.
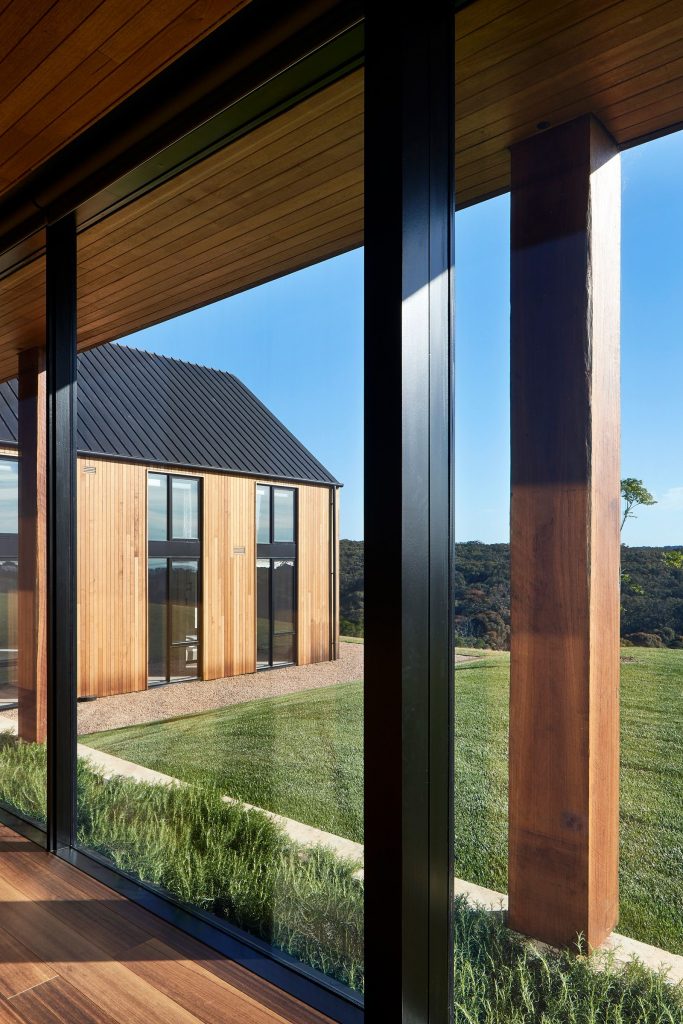
The earthy material tone of timber and limestone complements the home’s off-the-grid character.
In addition to this, the interior seamlessly fits the natural theme, using tonal textiles while simultaneously providing elegance.
Read more about Abe McCarthy Architects’s project.
Clovelly House, Sydney, New South Wales
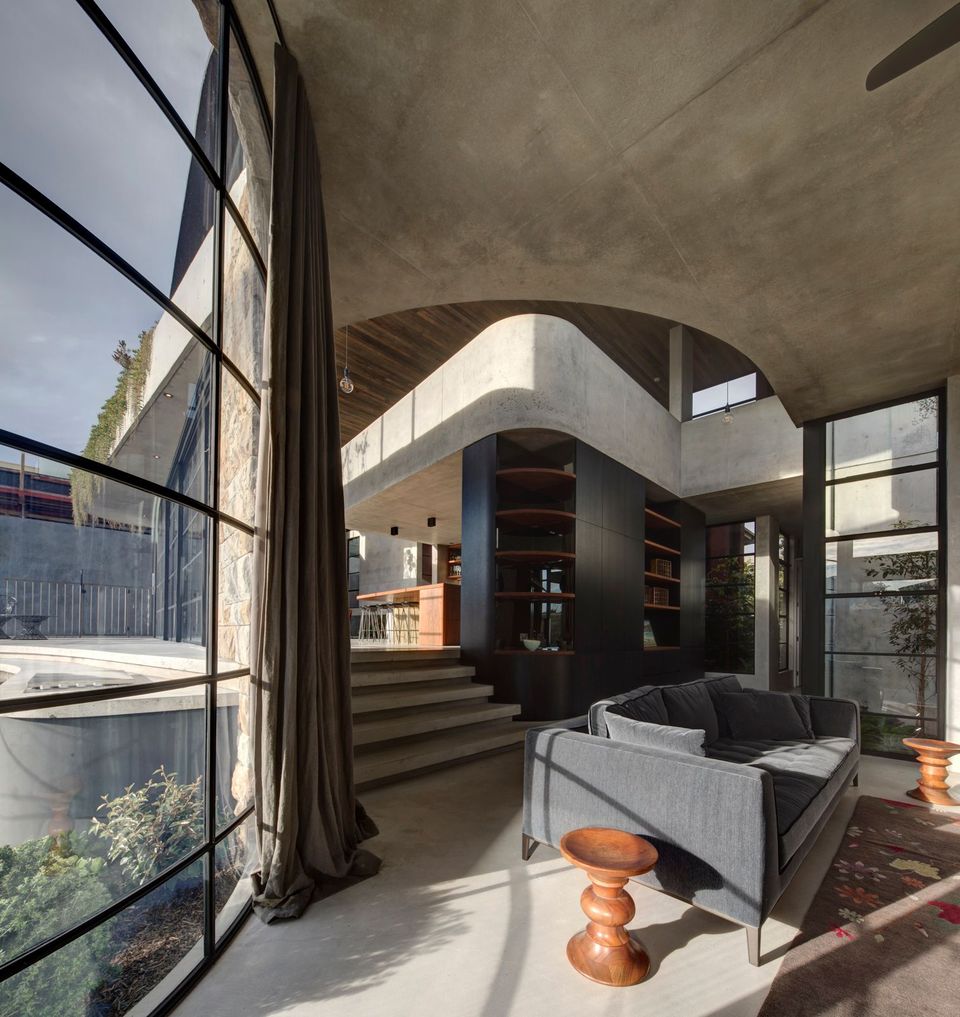
Mary Ellen Hudson challenges herself by taking on both the interior and architecture in this glorious project, which flaunts a wrapping embrace.
The home perches just a street away from the Clovelly cliff face, its form mimicking the motion of the ocean.
The notable elements of the home’s composition are concrete and glass, which validate the structure’s permeability.
Similarly, the interior uses a regal colour palette, creating a powerful presence while interlacing with the soft sweeping form.
Central Park Road Residence II, Melbourne, Victoria
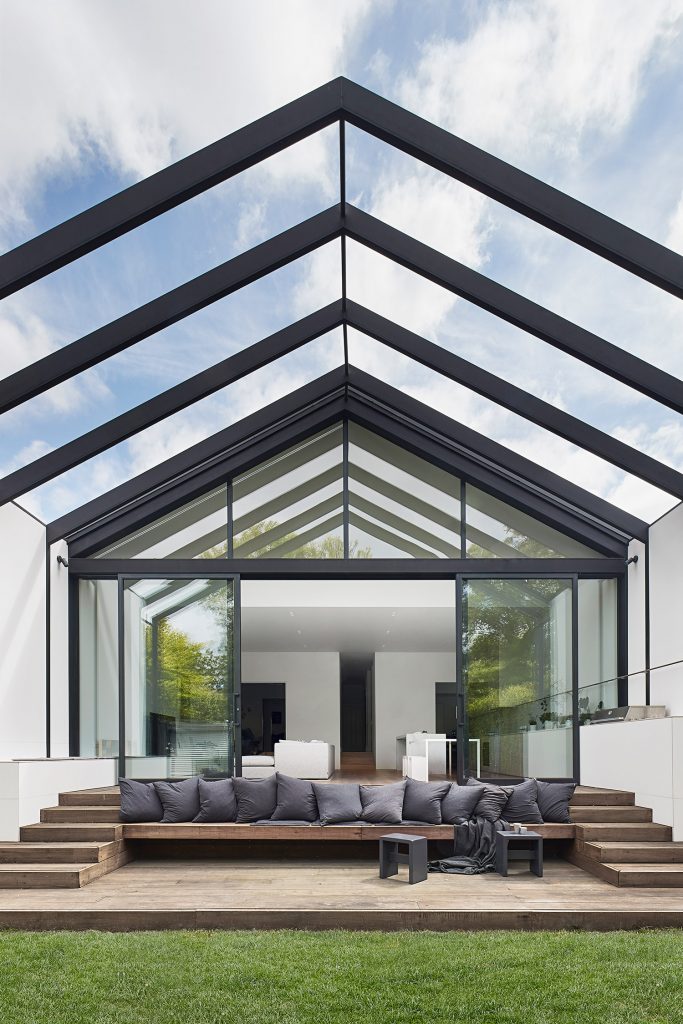
Studio Four describes its project as a “residential scale amphitheatre” that’s ideal for outdoor entertaining.
Opposite parklands, the designers’s crafty conversion enables residents to catch a glimpse of the luscious vegetation along the fenceline.
The designer demonstrates a tangible connection to the landscape and the interiors tonal palette harmonises this.
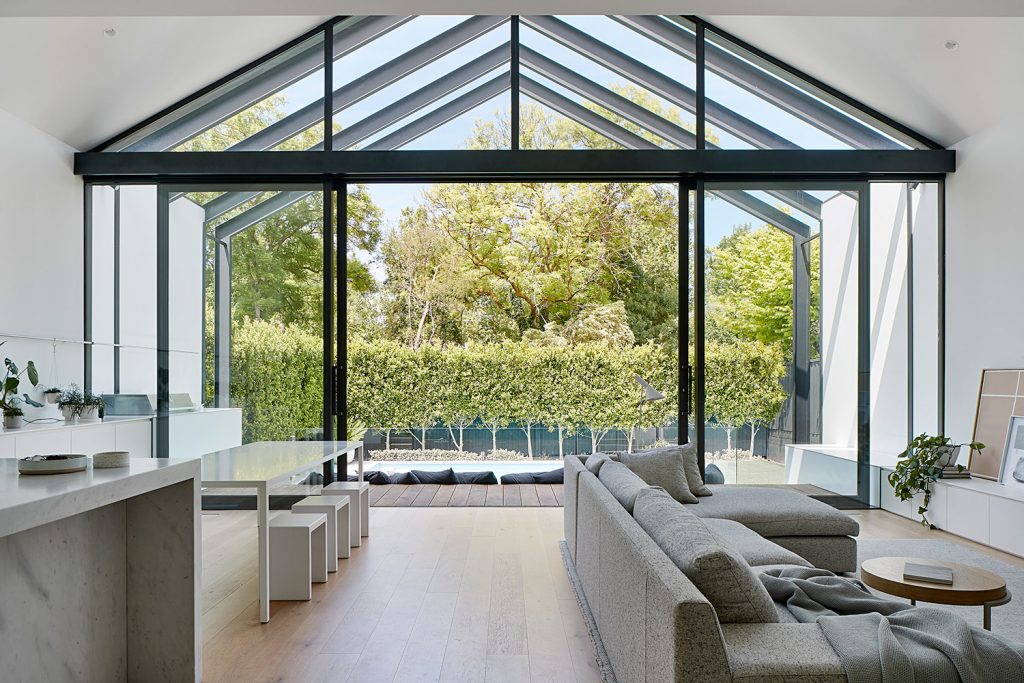
This palette interlaces with the marble finish on the kitchen island bench and exemplifies a monochromatic colour scheme.
Read more about the Studio Four project.
Middle Park Residence, Melbourne, Victoria
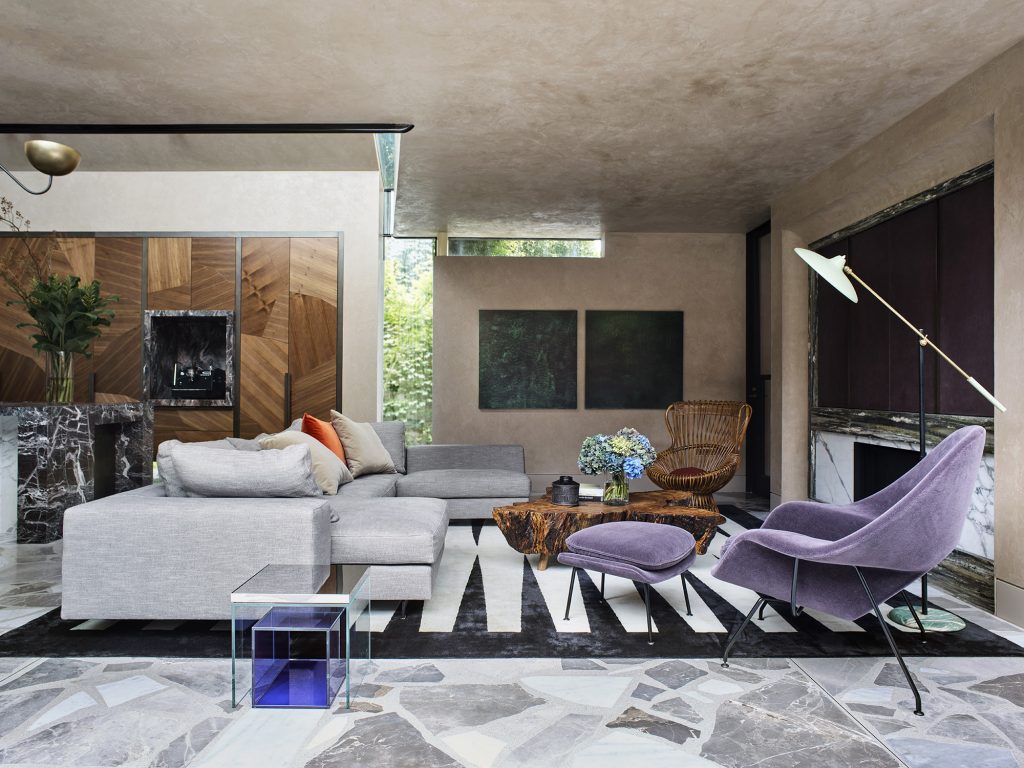
An Edwardian style home with an insertion of playful colour, Middle Park Residence picked up the Residential Decoration Award at IDEA 2020.
With the intention to keep the home’s tradition, Flack Studio adds life to its structure with contemporary but eclectic pieces.
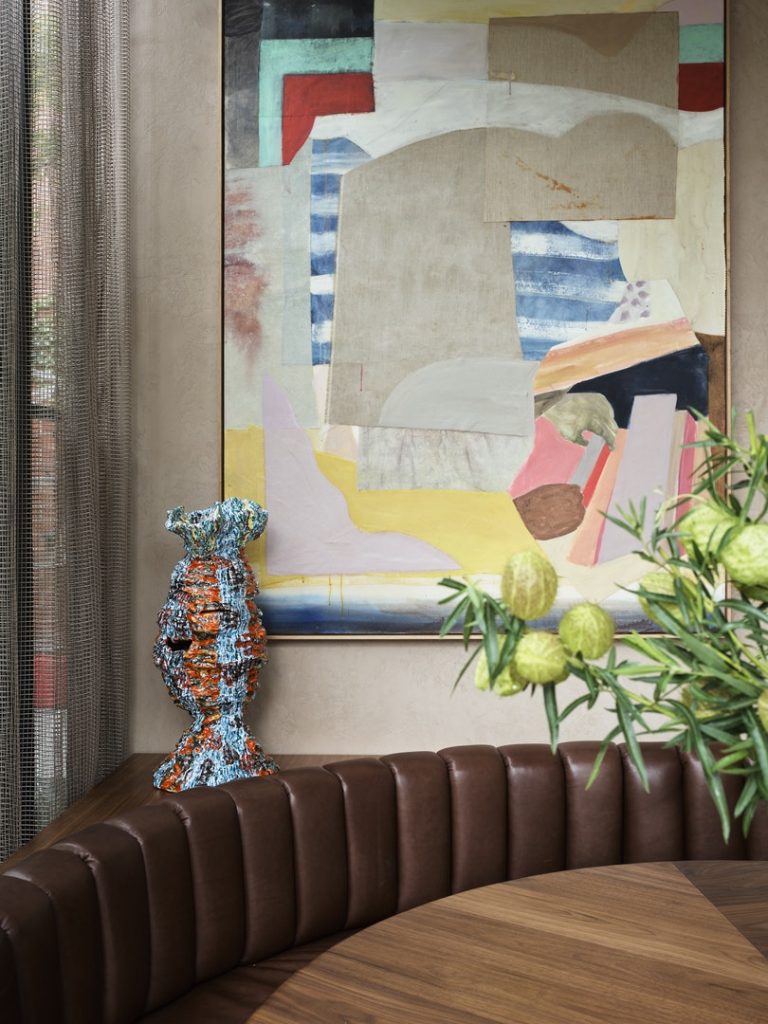
Home to a family of two adults and two teenagers, the project is a place “dedicated to family, cooking and entertaining” and was designed as a “forever home”.
Read more about the Flack Studio project
Two Sheds, Lorne, Victoria
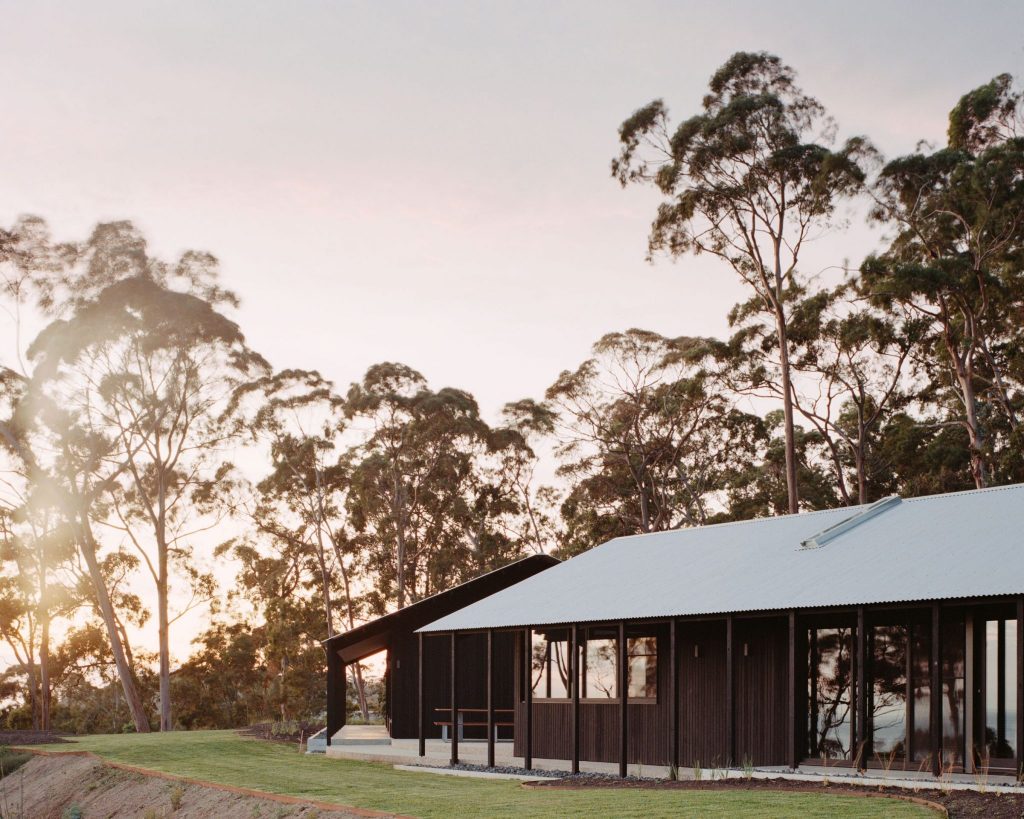
A timber retreat stowed away on 25 acres of land west of Lorne, this project allows its resident to unyoke themselves from city life.
Architect Roger Nelson teams up with newcomer Ben Schields from DREAMER to design this “eucalypt-scented home”.
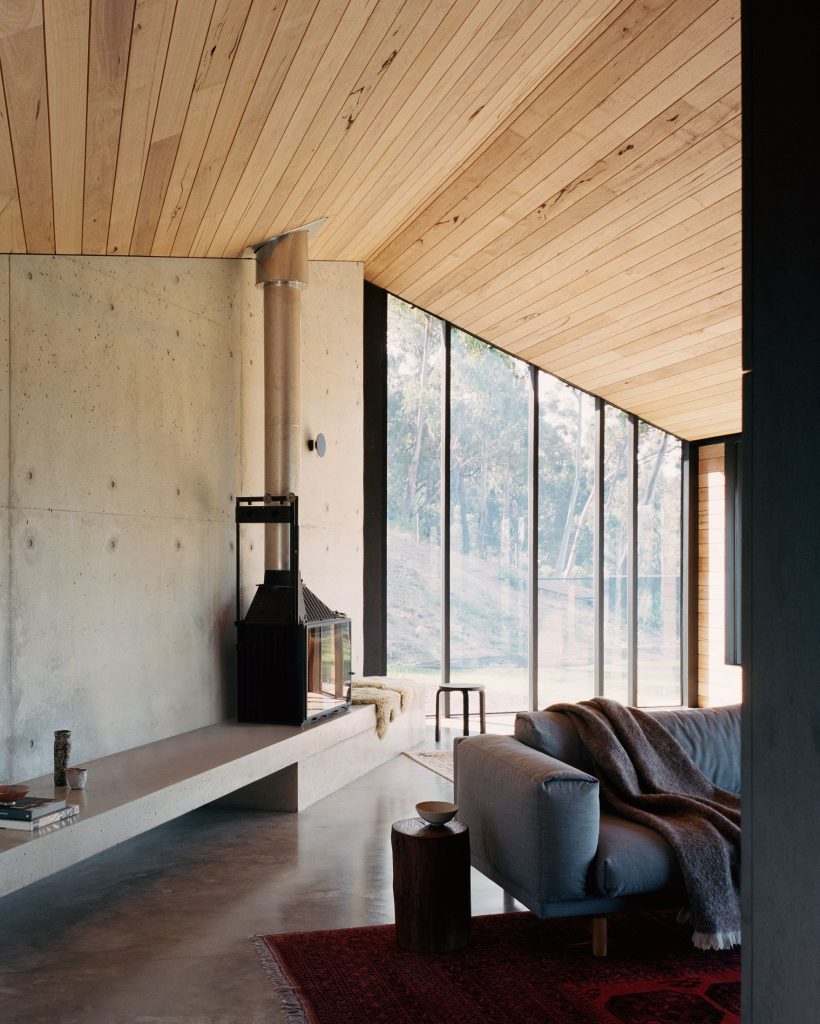
Beyond the property’s location lies an emotional affinity with nature as it employs “ethically sourced messmate timber”.
The residence extends beyond a collaborative approach between two creatives through “open-sourcing design resources and engaging with the Indigenous community”.
Read more about the collaborative project.
Burke Drive House, Perth, Western Australia
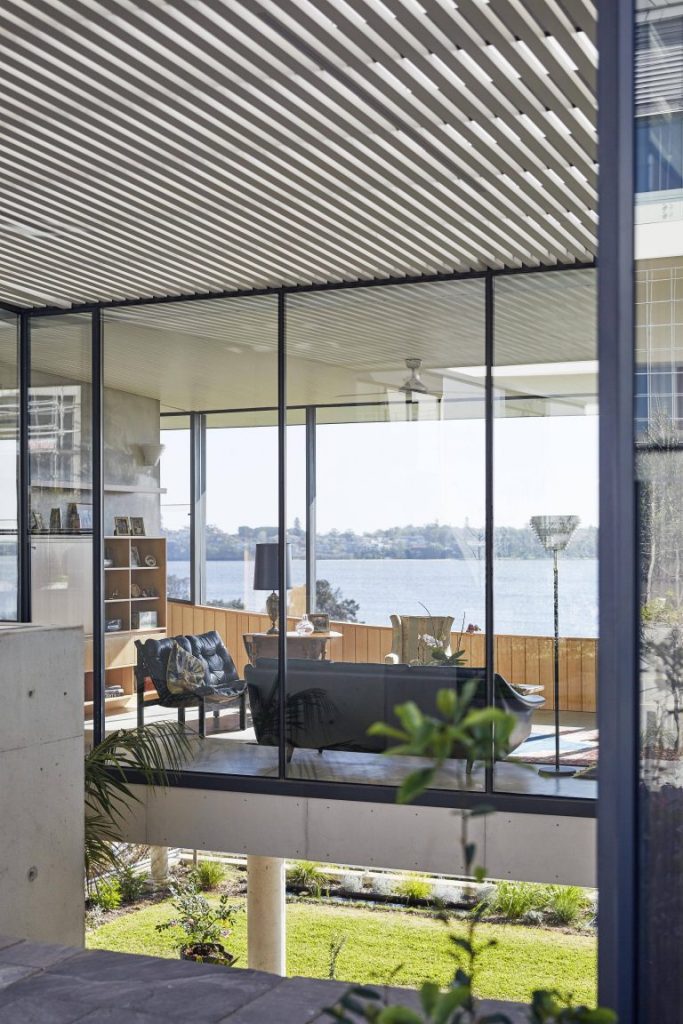
Officer Woods Architects utilises this Perth location to capitalise on the home’s solar aspect with its maximising views.
For infill housing, the property demonstrates rededication can be generous and amendable.
With window walls in the living area, natural light seeps through from every angle. Accompanying this are sweeping sea views and distant hints of civilisation, solidifying its oasis feel.
Cornerstone House, Melbourne, Victoria
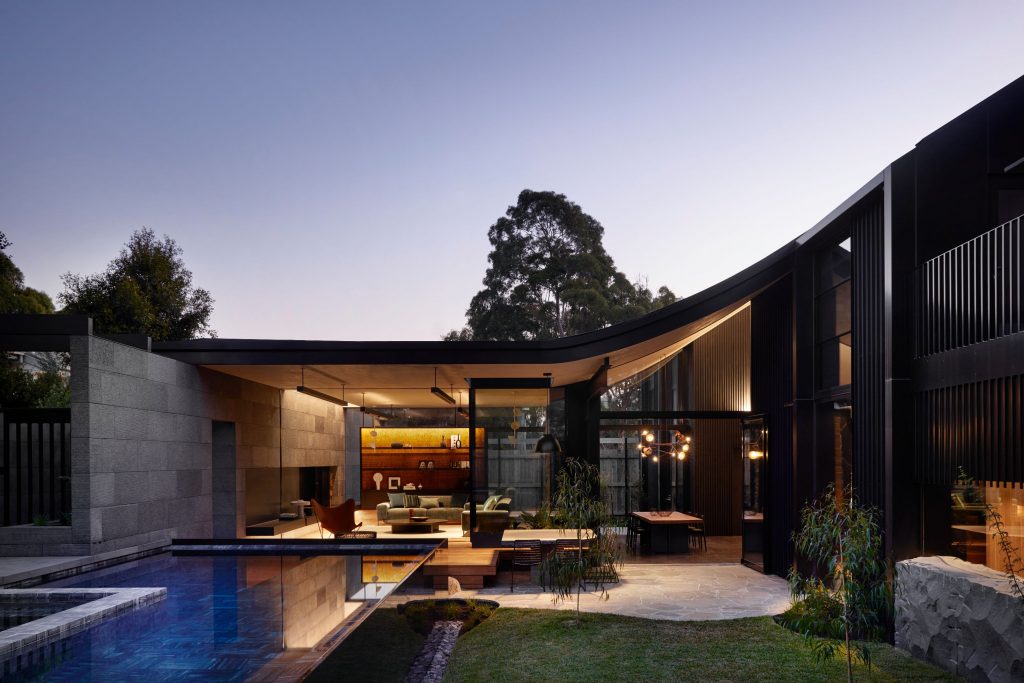
Splinter Society successfully aligns elements of raw and refined in this Northcote property.
Using massive rocks, kept in their irregular state, the designers master the use of quarry stones dispersed around the floor plan.
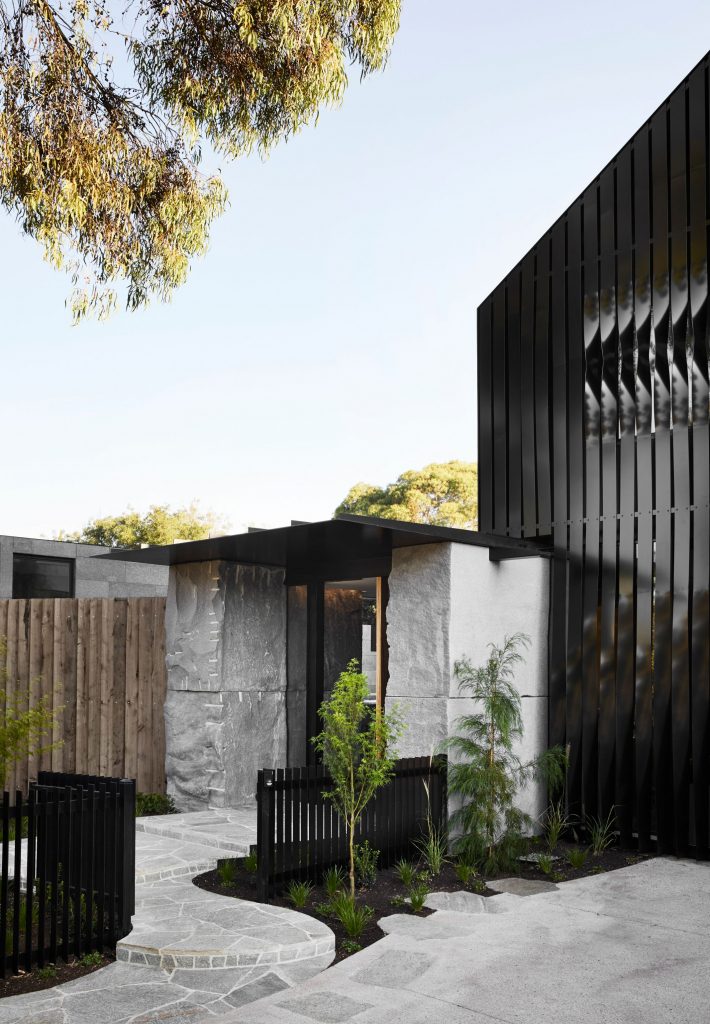
While outside, the designer combines a dark palette with harsh materials appropriately alleviated by palatable vegetation.
Additionally, through incorporating the soft edges on the stone, areas like the front entrance are rendered enticing.
Read more about Splinter Society’s project.
Eyrie House, Adelaide, South Australia
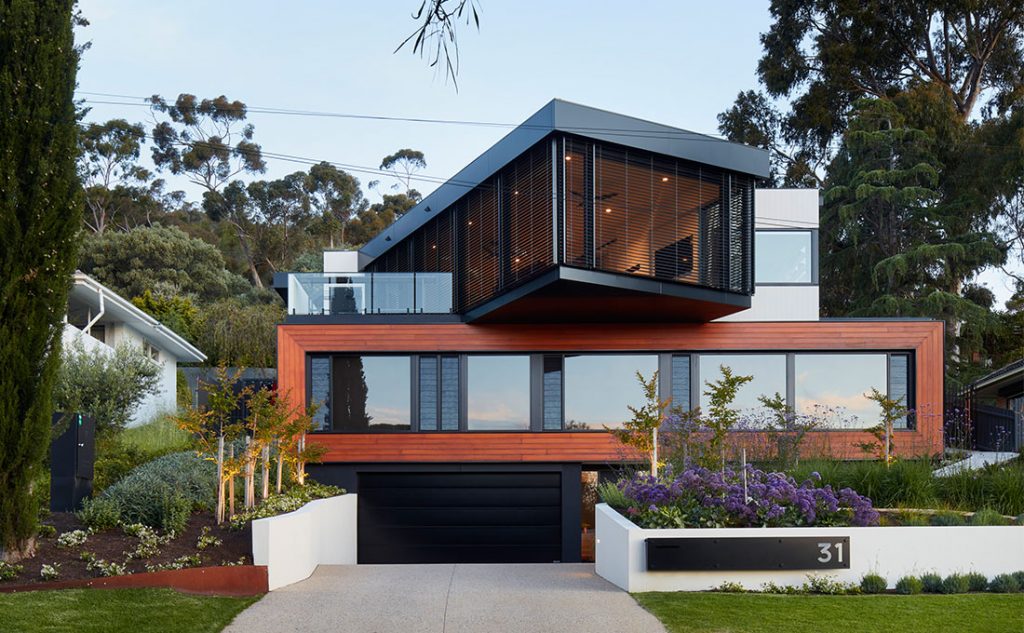
A challenge faced by many architects in the sloping terrain of Adelaide Foothills is executing a levelled house.
MPG Architects resolves this challenge and presents three distinct elements, stacked on top of one another harmoniously.
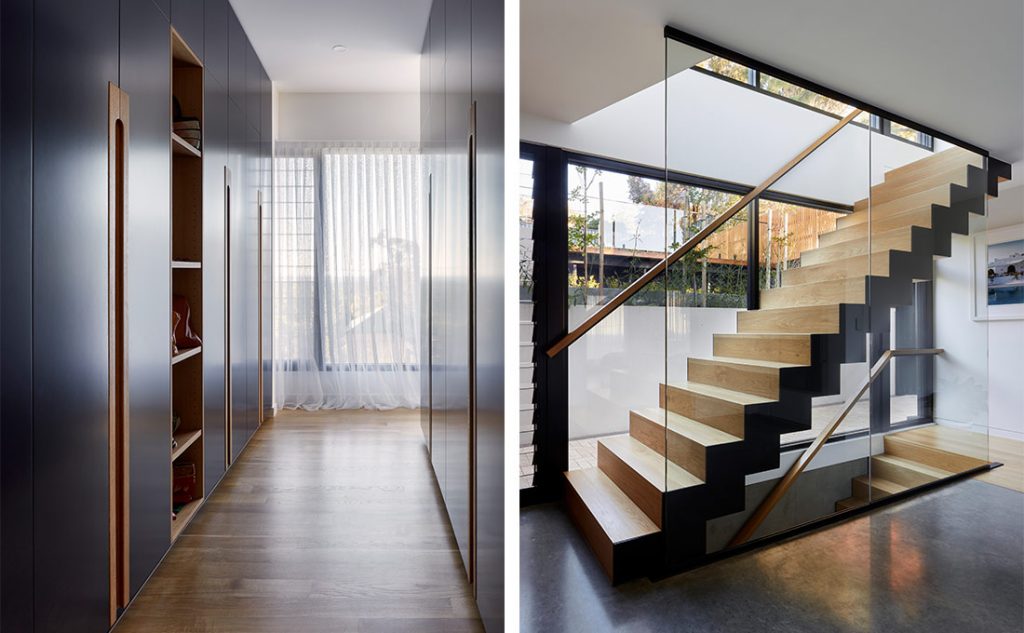
With a consistent material of concrete, combined with black framings and black fittings, the project achieves palatable raw harshness, combined with a timber detailing, thus softening the industrial look.
With a staircase surrounded by glass, floods of light dramatise its geometric shape.
Arc Side, Melbourne, Victoria
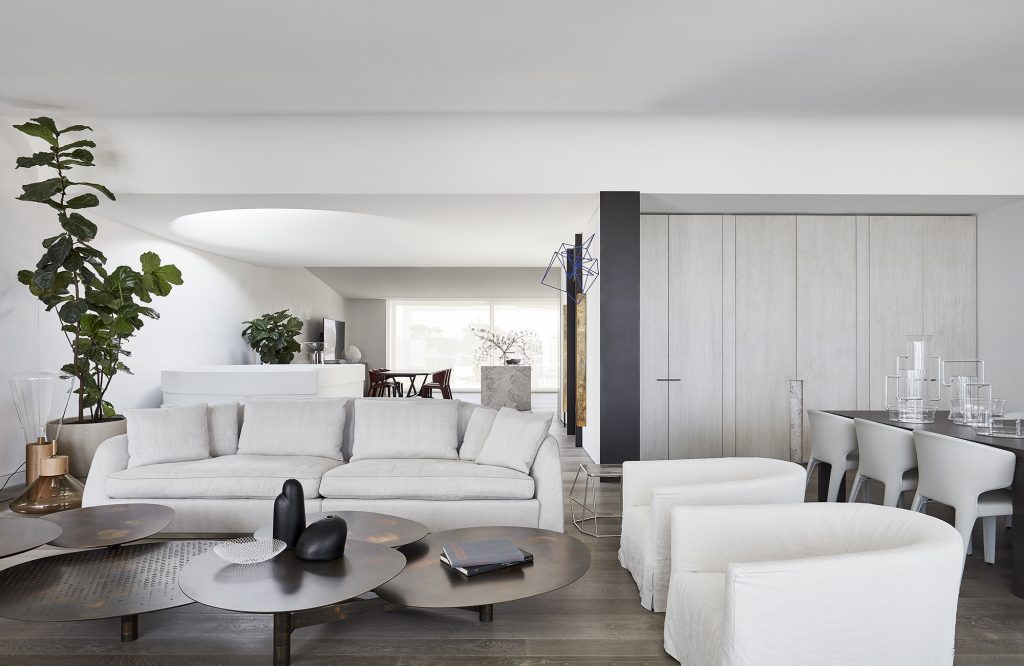
Jolson Architecture creates a residence that amplifies fluid and sculpted form.
The home incorporates sleek interiors, adopting a white palette that demonstrates an elegant nakedness.
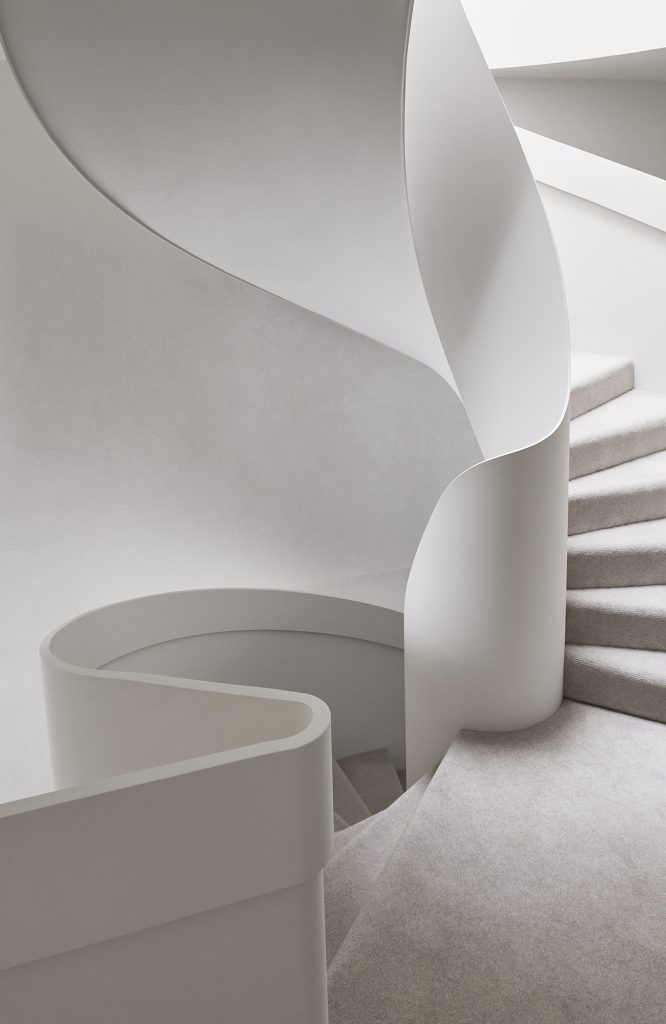
A defining feature of the home is its dramatic, curvaceous staircase, which reaches seven-metres in height.
This substantial feature ties into the softness of the home and demonstrates an innovative direction for staircase designs.
Read more about Jolson’s project.
Love Australian architecture and interior design? ADR is gearing up to reveal the shortlisted projects for IDEA 2021. We’ll be announcing all the finalists on 9 September, so stay tuned!
Lead photo: Jolson’s Arc Side by Lucas Allen.
You Might also Like
