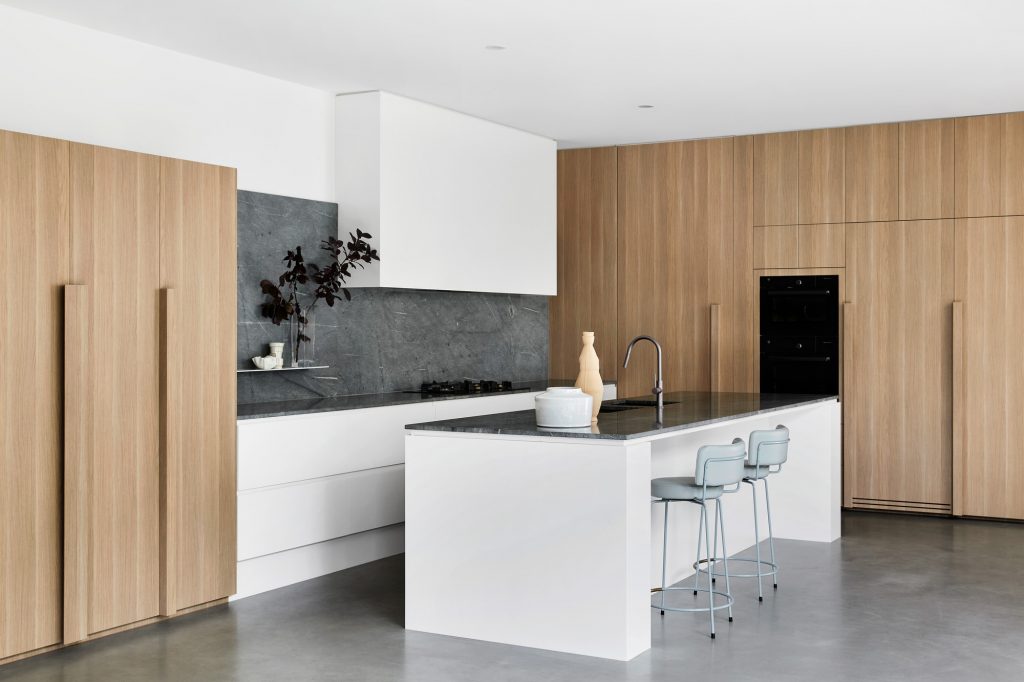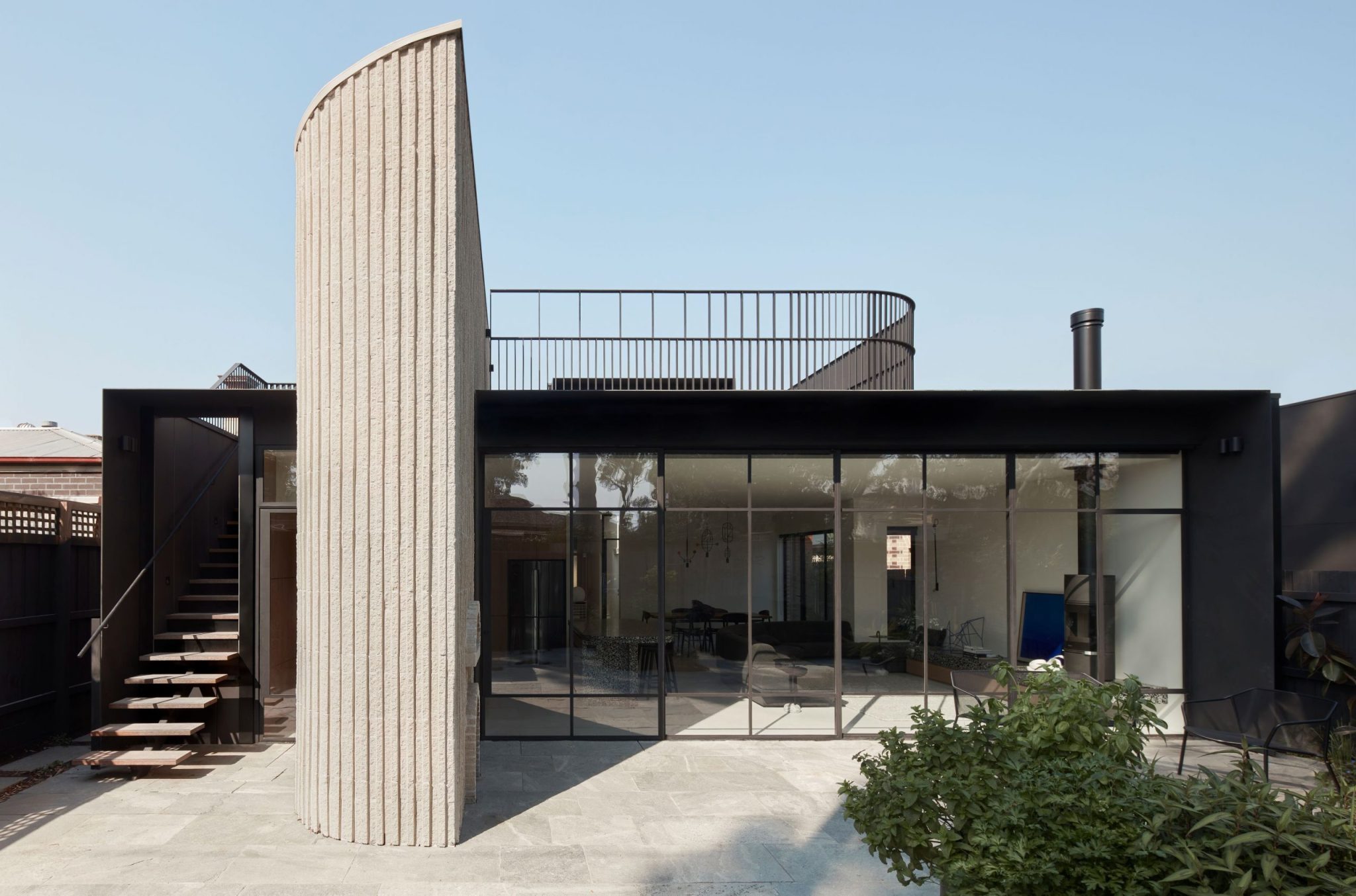
Abe McCarthy Architects lines Flinders home with Tasmanian oak
Abe McCarthy Architects lines Flinders home with Tasmanian oak
Share
Abe McCarthy Architects has teamed up with AV-ID Design to create a “temple of timber” in the Victorian seaside town of Flinders.
The Ballarat-based practice used Tasmanian oak to express form and shape in a family home that it describes as “farmhouse in style” but “distinctly modern” in aesthetic.
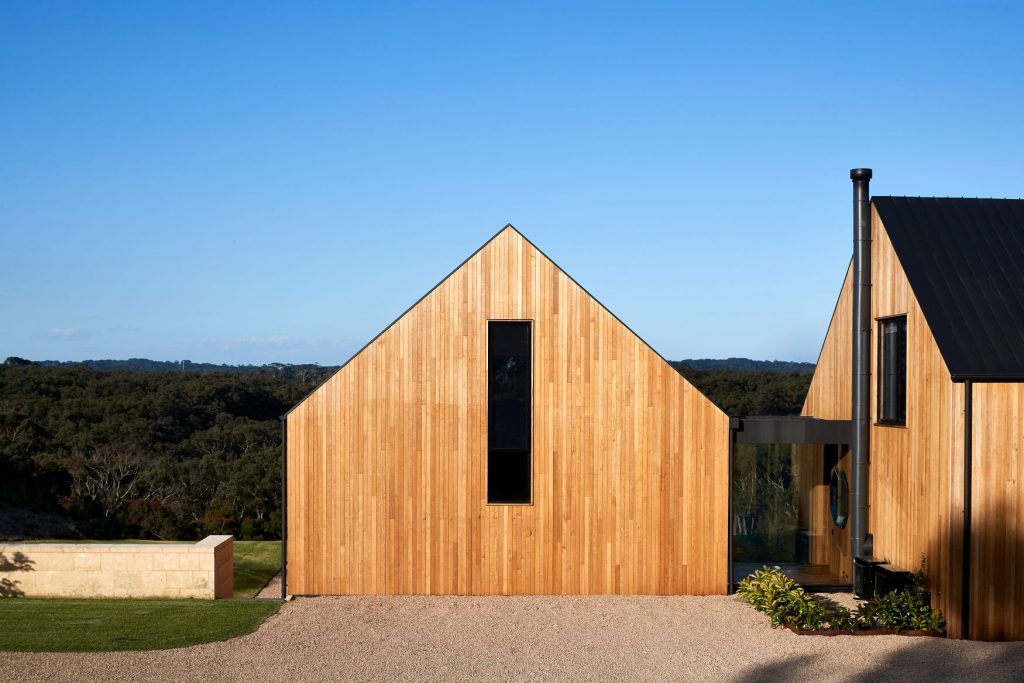
“Flinders Residence is a study in modern country-style living, manifesting as an enclave of barn-like forms that speak to the land, the earth and the interplay between texture, grain and light,” explains director Abe McCarthy.
“Key to the brief was the client’s vision for a family home that was non-contemporary in its formal expression.”
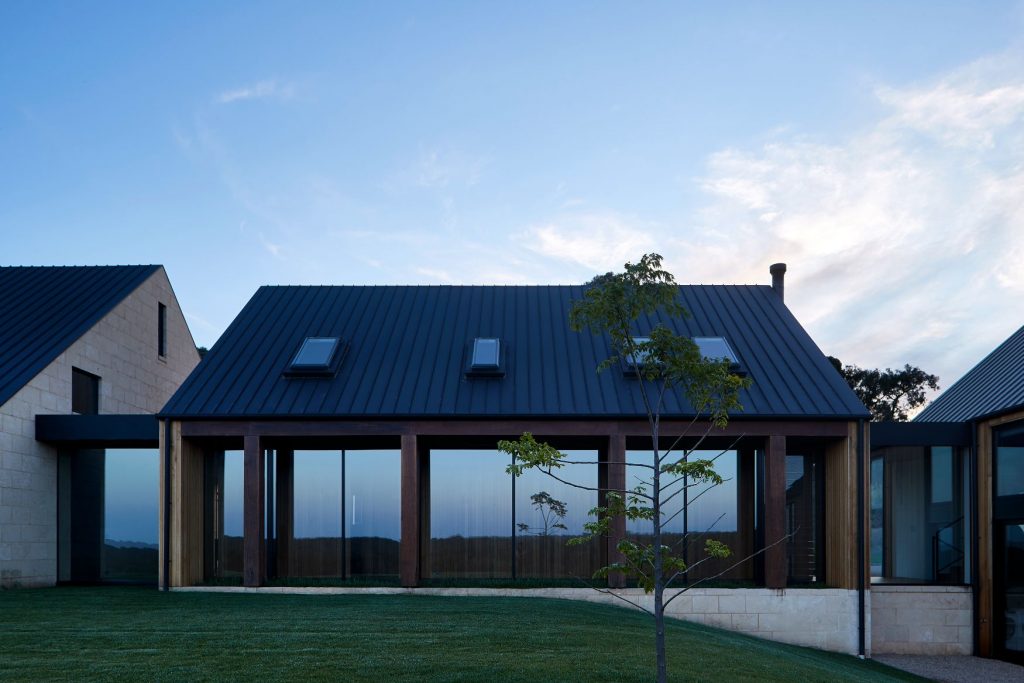
The home is made up of three interconnected pavilions, which are defined by a timber facade with pitched black gabled roofs.
As the site is an open paddock, carved openings have been designed to capture the surrounding landscape from every angle, “creating a continuous dialogue of sun and shadow.
“The design is unique in that every vantage point of the building is on display,” explains McCarthy.
“There is no back of house. The overall form is sculpted and resolved to ensure framed views from and to the building from all directions.”
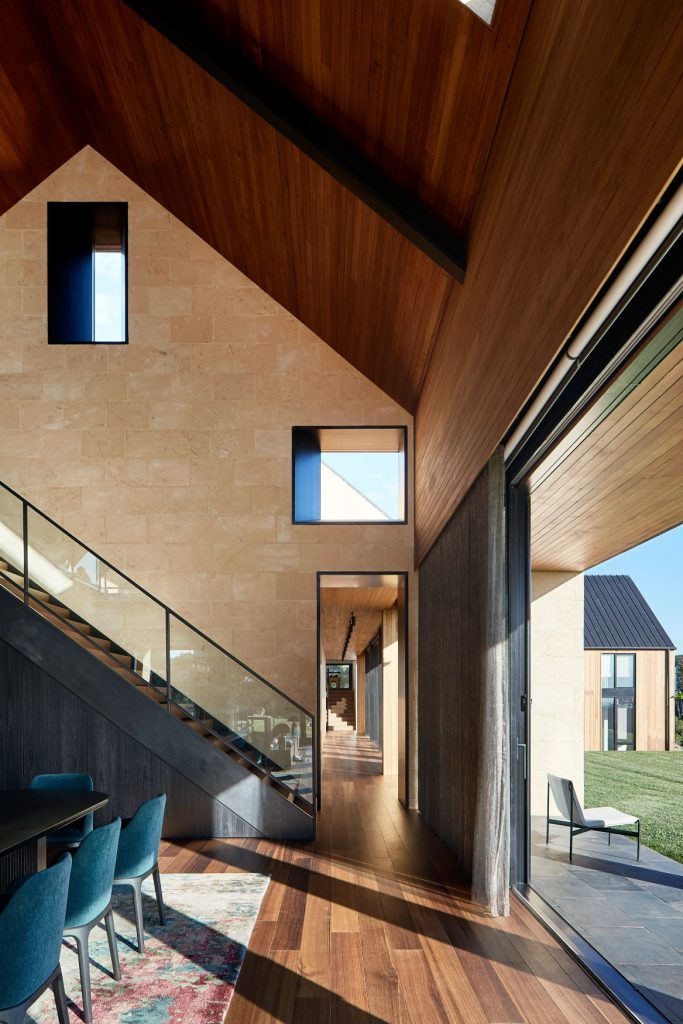
Inside, the pavilions are broken up further into “distinct zones” that offer retreat, a place of work and an area to host guests in a mixture of double and single height spaces.
Architects teamed up with Alicia Villella of AV-ID Designs to shape Flinders House’s interiors.
Here, the Tasmanian oak is interspersed with limestone and brass accents for a “considered and homely” feel that still exudes grandeur.
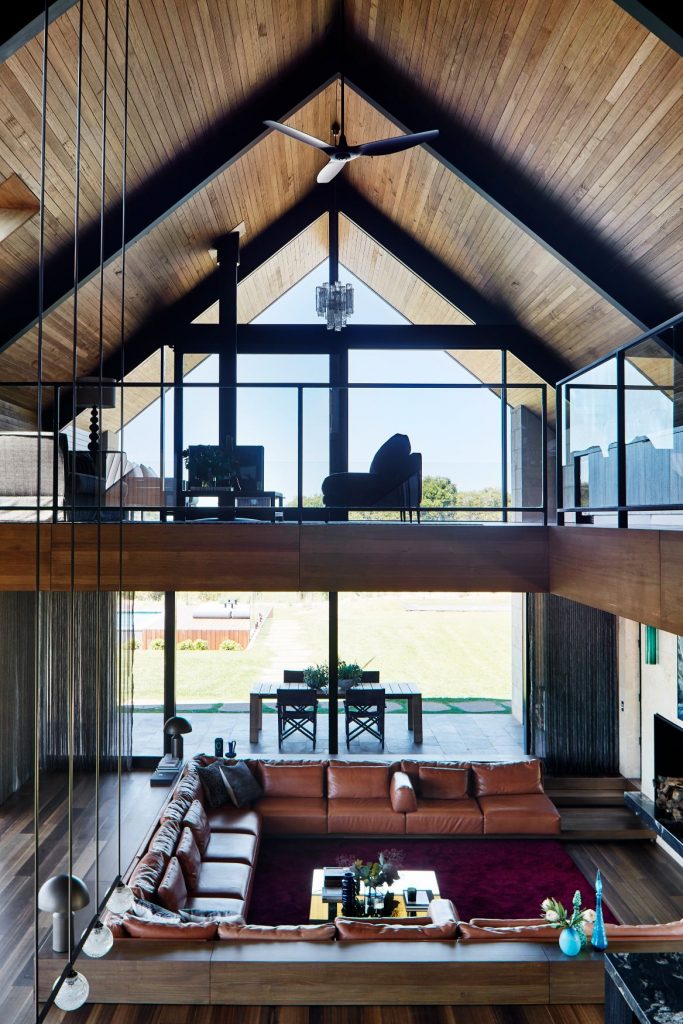
“A deeply textural and tonal palette offers a sense of comfort and
warmth, grounding the individual in the home’s sweeping volumes,” explains McCarthy.
“Within this, a series of bespoke pieces, including joinery, lighting and a cozy conversation pit, ensure the interiors remain inviting and functional for a boisterous growing family.”
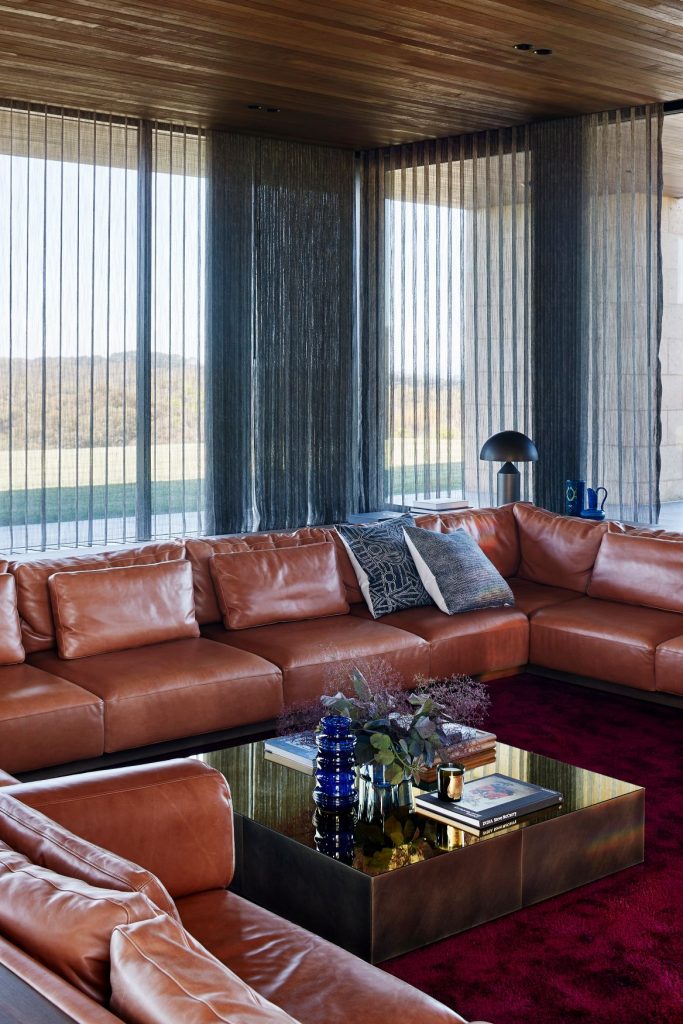
A focal point, the “conversation pit” features tones inspired by the landscape with a custom brown leather sunken lounge, claret-coloured shagpile carpet and bronzed mirror coffee table from Studio Cavit.
Elsewhere, in the kitchen, Titanium Gold granite is paired with black-stained Tasmanian oak and blackened mild steel cabinets chosen for their textural and tonal attributes and for how they would age with the house.
An oak table and Poliform Grace armchairs in a dark blue complete the dining space alongside a Memories’s rug from RC+D.
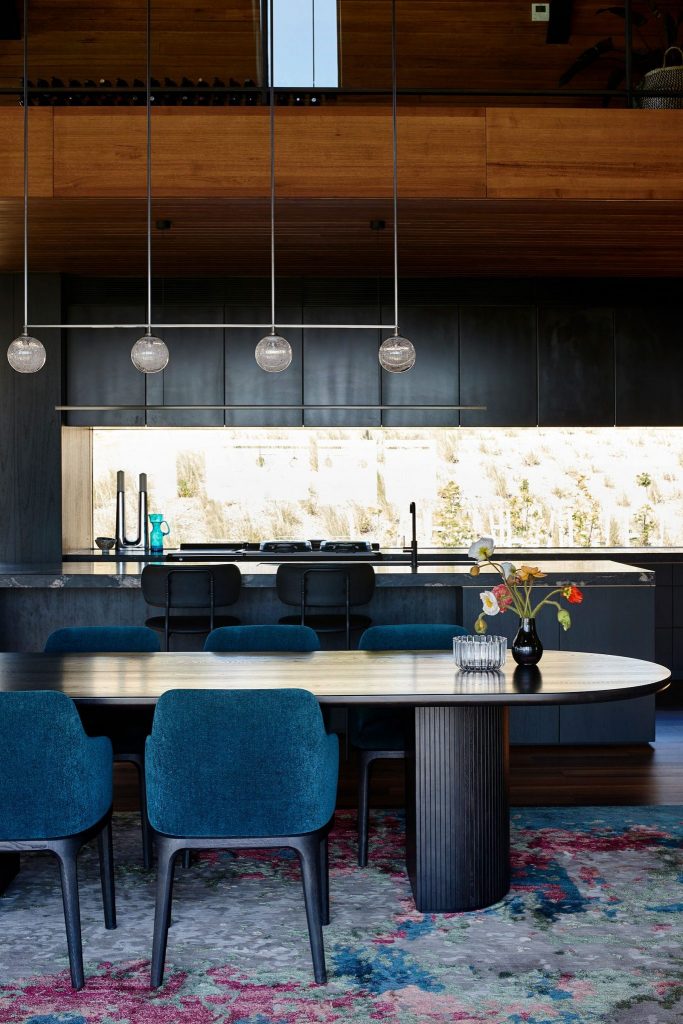
“This is a house that celebrates beautiful modern design but is ultimately liveable,” concludes Villella.
“It’s a marriage between a country-style barn house and a modern expression of architecture with moments of glamour juxtaposed against moments of pragmatism.”
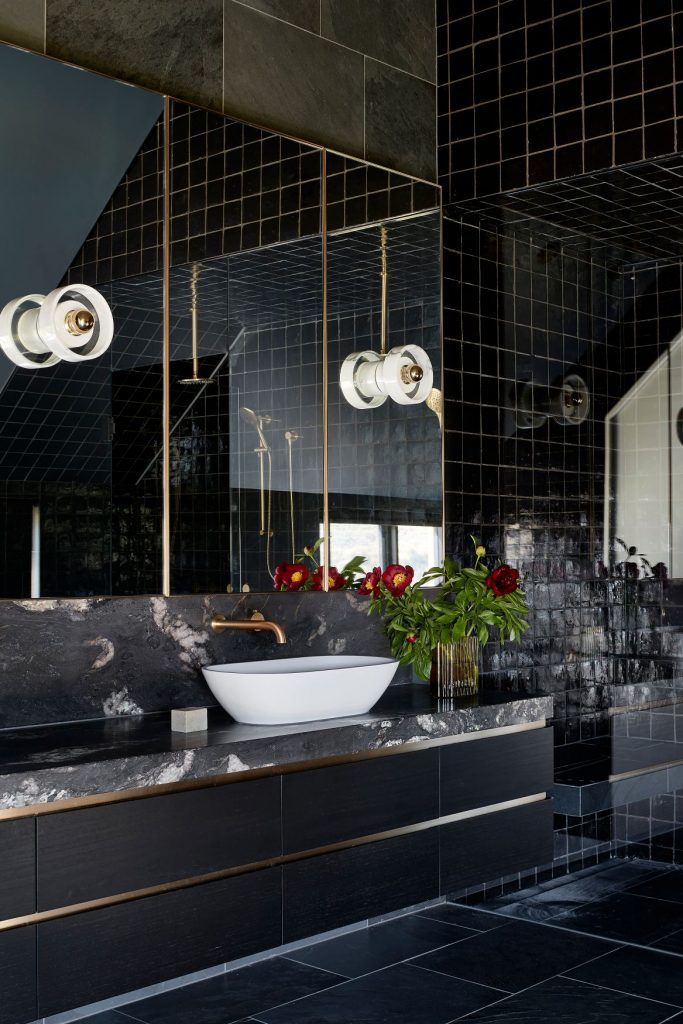
Photography: Shannon McGrath.
AV-ID are interior designers and decorators in Melbourne, Abe McCarthy Architects is a Ballarat-based practice that works in the bespoke high-end residential space.
Also in Melbourne this month, Austin Maynard Architects clads multi-generational Melbourne home in terracotta tiles.
You Might also Like
