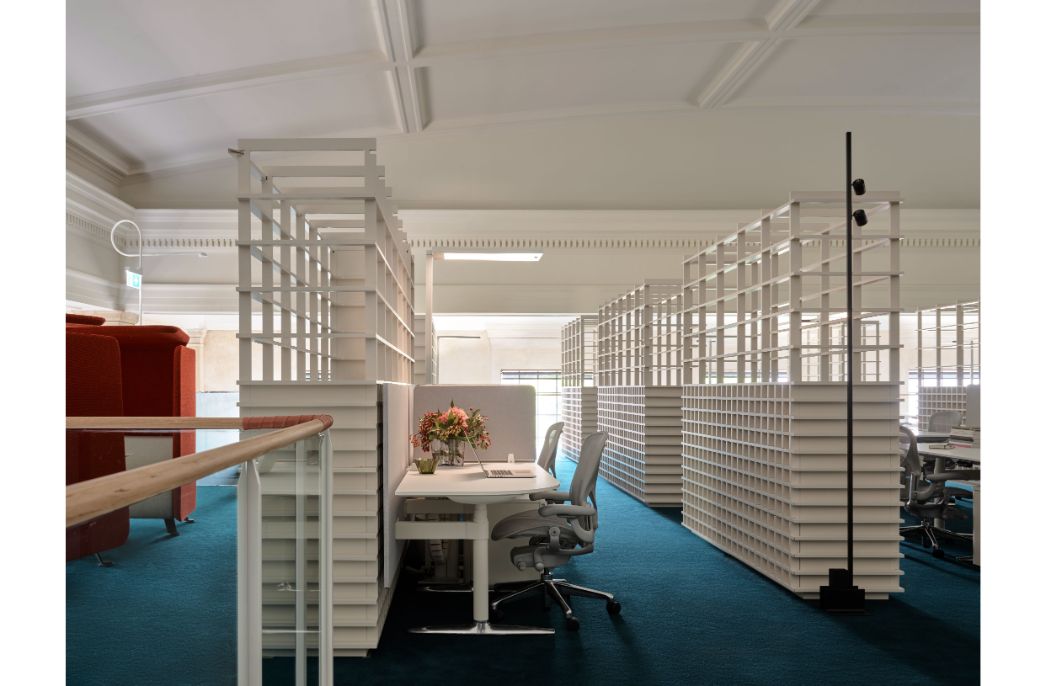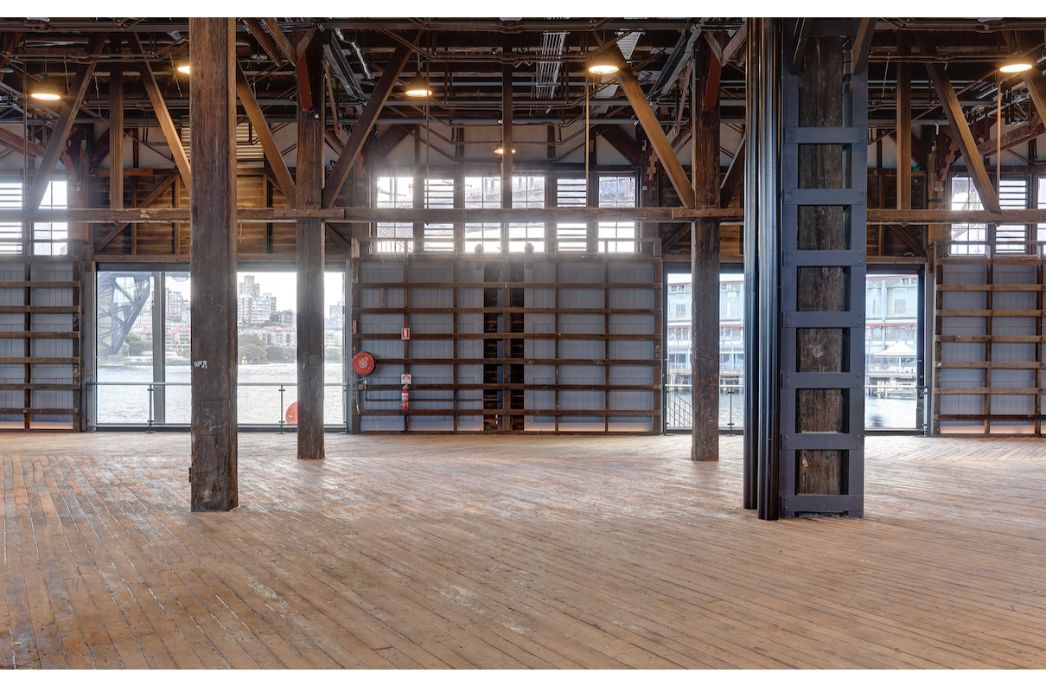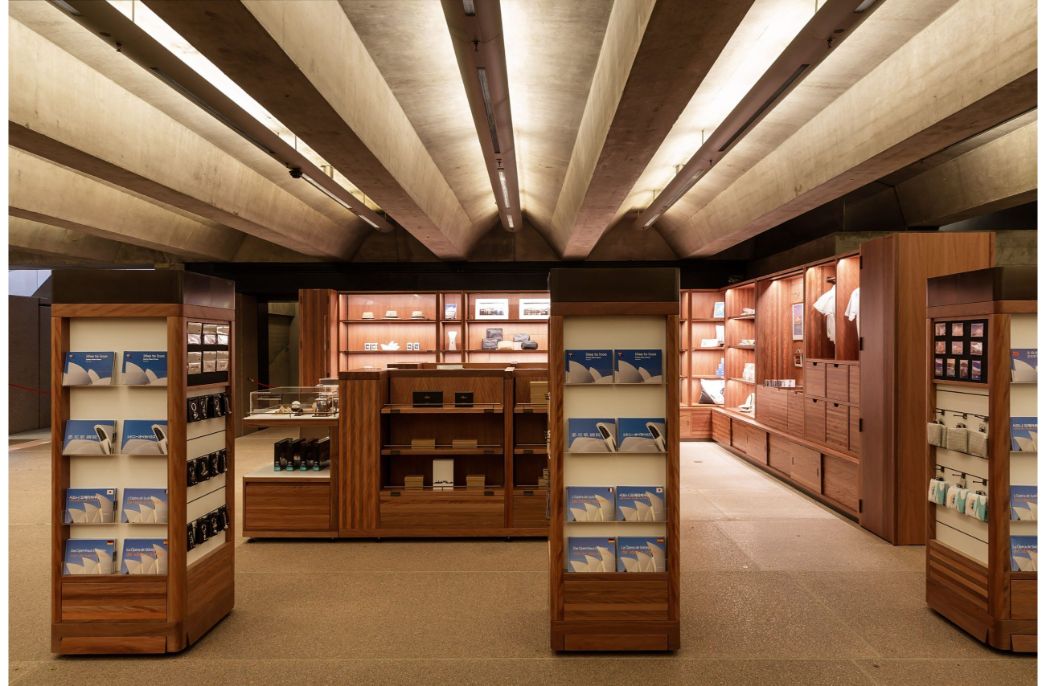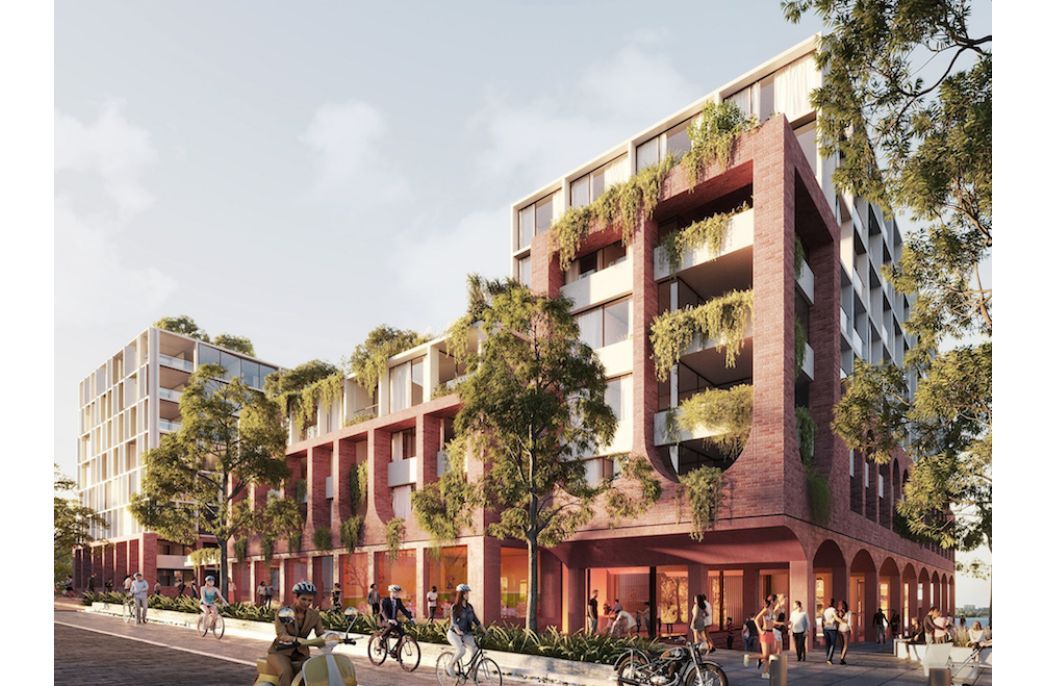
SJB completes Sydney office with “Spinach Green” facade
SJB completes Sydney office with “Spinach Green” facade
Share
SJB sought to bring a “sense of play” to a changing neighbourhood five kilometres from Sydney with a Spinach Green-coated office and childcare centre.
22 William Street in Beaconsfield was named the Grand Prix Australia Winner at this week’s Dulux Colour Awards.
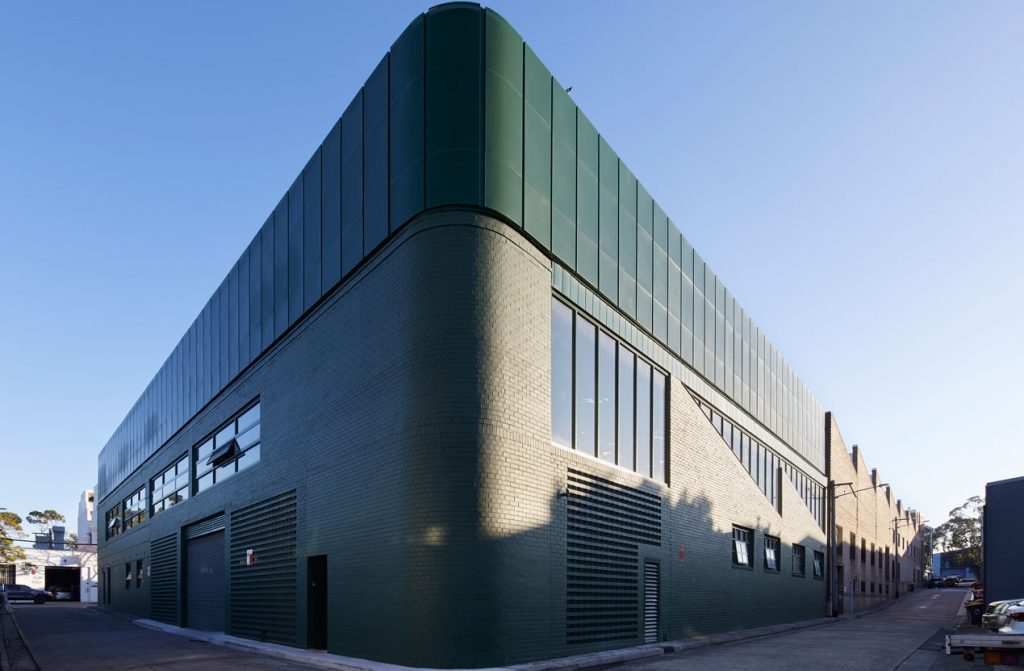
The jury, which included Arent&Pyke’s Sarah-Jane Pyke, Greenaway Architects’ Jefa Greenaway and Studio Bright’s Mel Bright, made note of how SJB’s project contrasted last year’s Grand Prix Winner – the multi-coloured University of Melbourne bicycle storage and change rooms from Searle x Waldron Architecture.
“[It] is an equally brave strategy. Relying upon a single colour to characterise a project requires the highest level of courage and conviction on the architects’ and the clients’ part,” it wrote.
“This striking warehouse conversion captivates from the streetscape, with the rich, vibrant Dulux Spinach Green creating a colour-blocking effect as it plays across the brick and metal of the façade.”
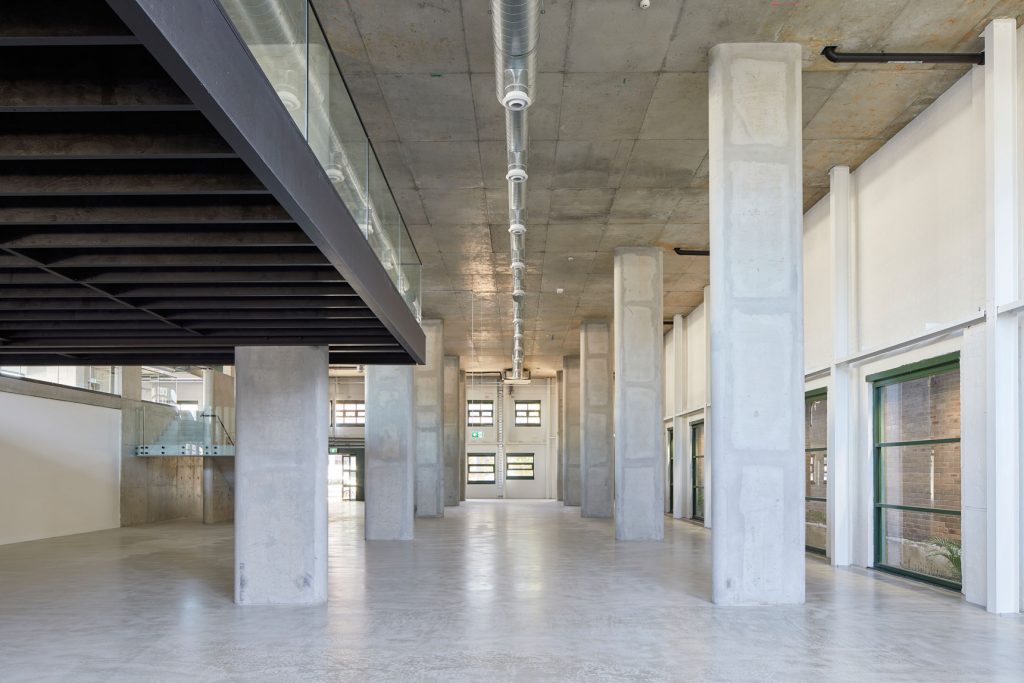
Seeking minimal intervention, SJB adapted the exisiting two-storey brick building into a commercial creative office space and childcare centre for 99 children.
“The Spinach Green had the perfect balance of richness to contextually complement the leafy, vibrant street tree canopies along the main William Street frontage,” explains SJB project architect Sevda Cetin.
“Maximising its north-facing aspect, the upper-level childcare centre incorporates open rooftop landscaping to provide an engaging and explorative outdoor play space.”
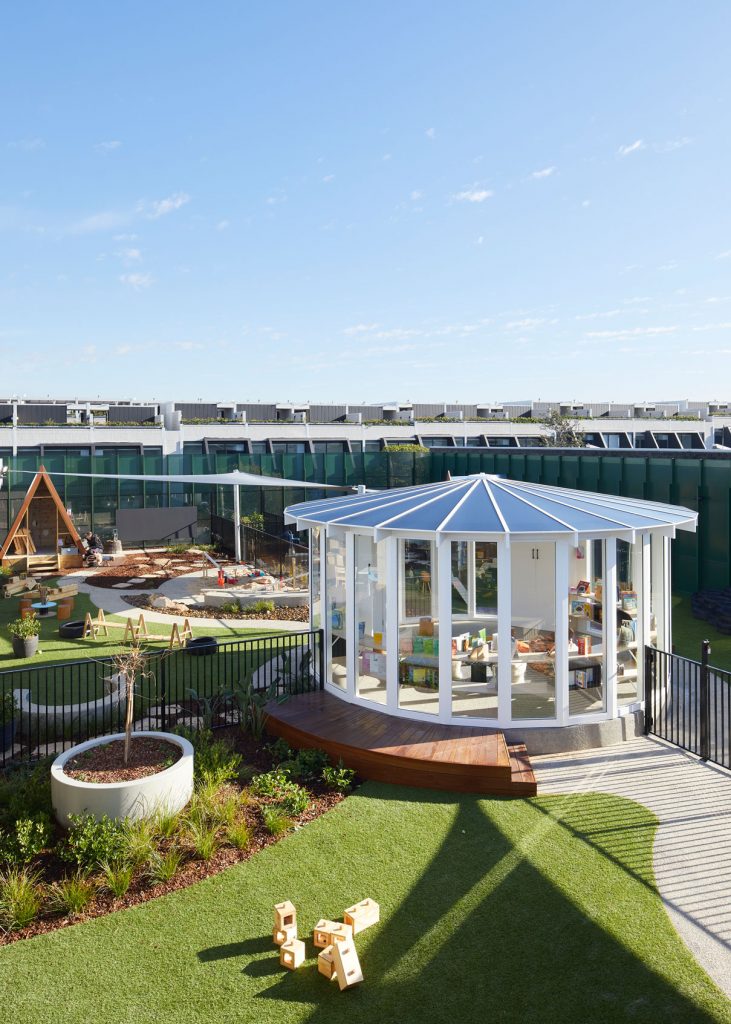
The 695sqm of open rooftop landscaping is fashioned from “tactile natural materials” such as sandstone boulders, recycled timber sleepers, sand pits and mulch, alongside herb/veggie and flower gardens.
Indoor play spaces are open plan and highly flexible with a contemporary-industrial material palette that references elements of the green exterior, with birch plywood joinery proving a sense of “rawness and warmth” throughout.
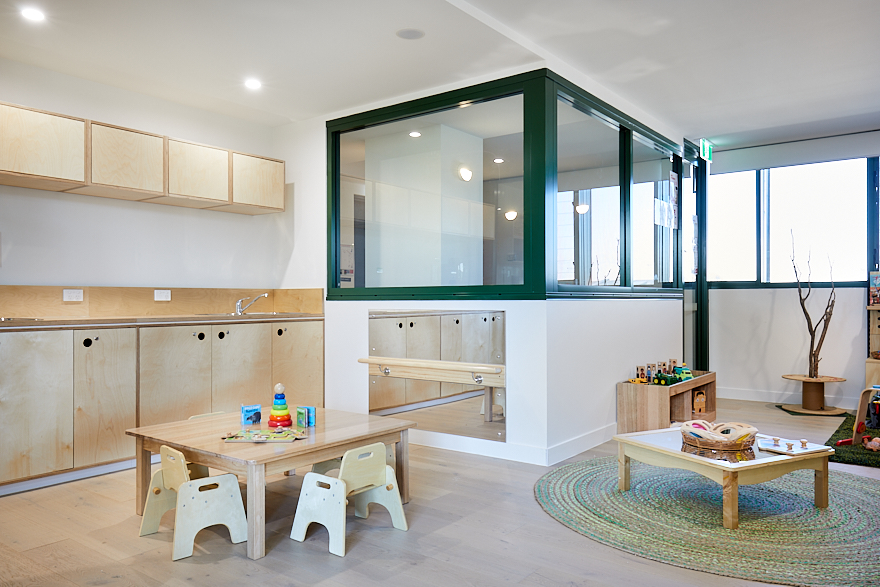
The workplace interiors include lozenge profile concrete columns supporting a 6.8-metre double-height space, curved steel stairwell, polished concrete floors, plinths and exposed services with perforated metal detailing.
22 William Street also took home Dulux’s commercial and multi-residential category. It was joined by Welsh + Major’s 66 Wentworth Avenue, which won the Commercial Interior: Workplace and Retail category.
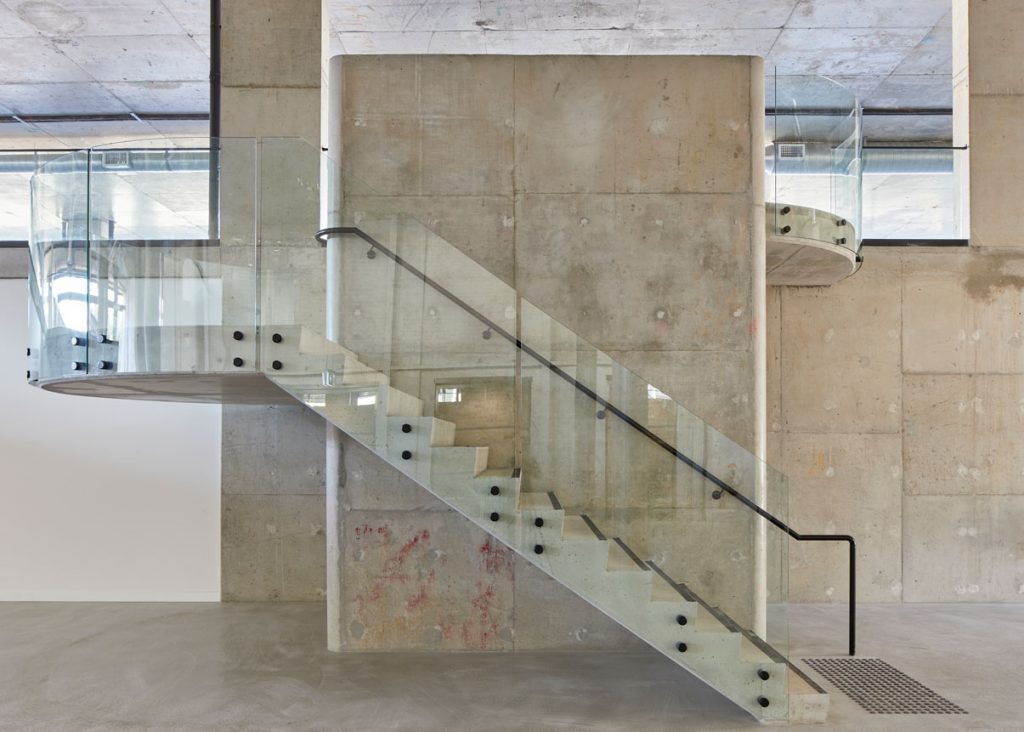
The Commercial Interior: Public and Hospitality category went to Sibling Architecture’s purple powered Surfside Primary School, while Kennedy Nolan picked up the Residential award for Erskine house.
The year’s Grand Prix New Zealand winner was Undercurrent for Central Hotel by Naumi Hotels, with the jury making noting of the architects’ “wondrous celebration” of Queenstown ‘s sights and colours.
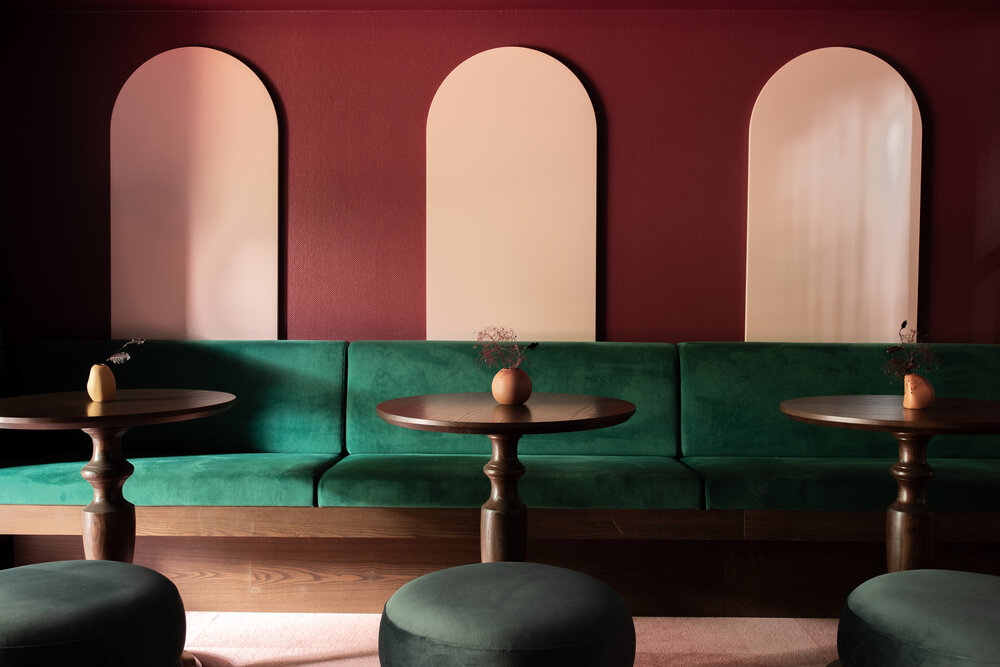
“Instructed by their client to avoid whites and neutrals, the architects unleashed their vision,” it wrote.
“The depth of colour saturation is profound, with comprehensive application, across surfaces and furnishings throughout. Memorably original and wonderfully playful, this is a project with vast attributes.”
Photography: Matthew Densley unless otherwise specified.
Earlier this year, SJB made a slew of new appointments in its architecture and planning studios in Melbourne, adding to its leadership team across the two fields.
You Might also Like
