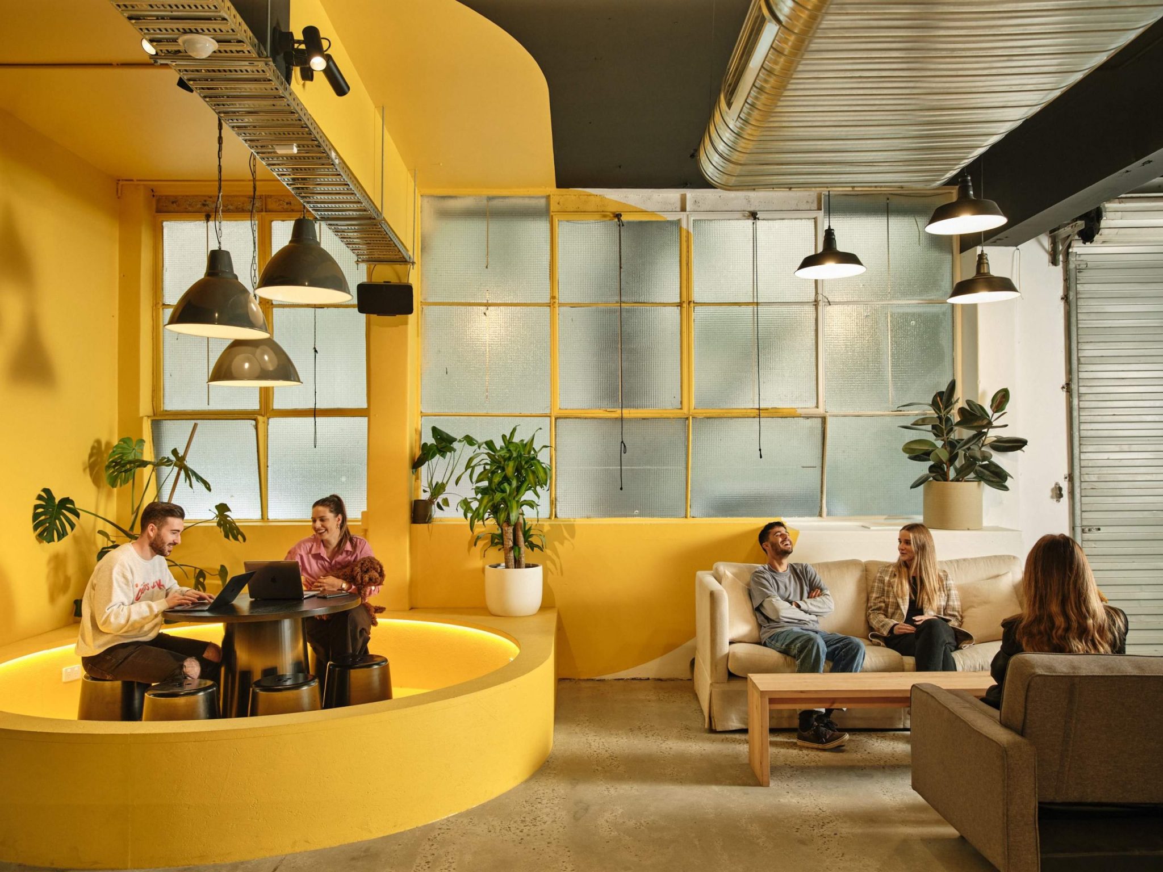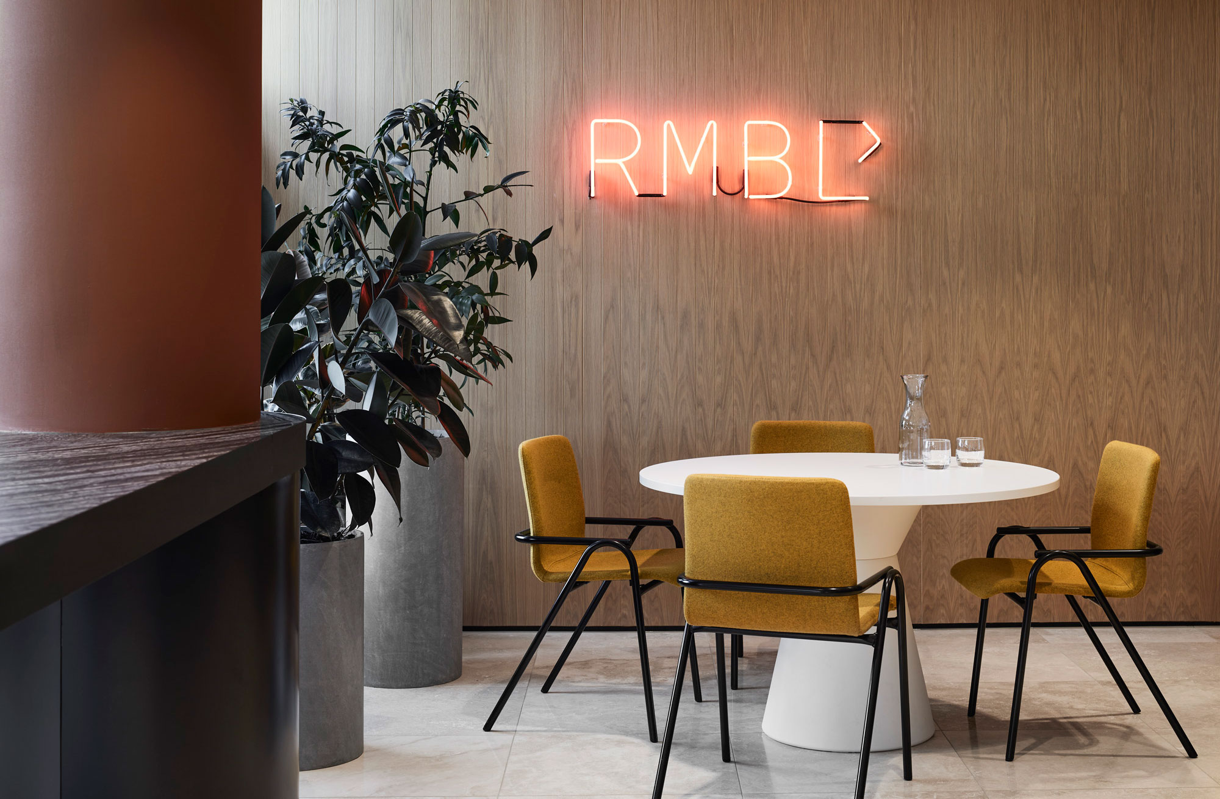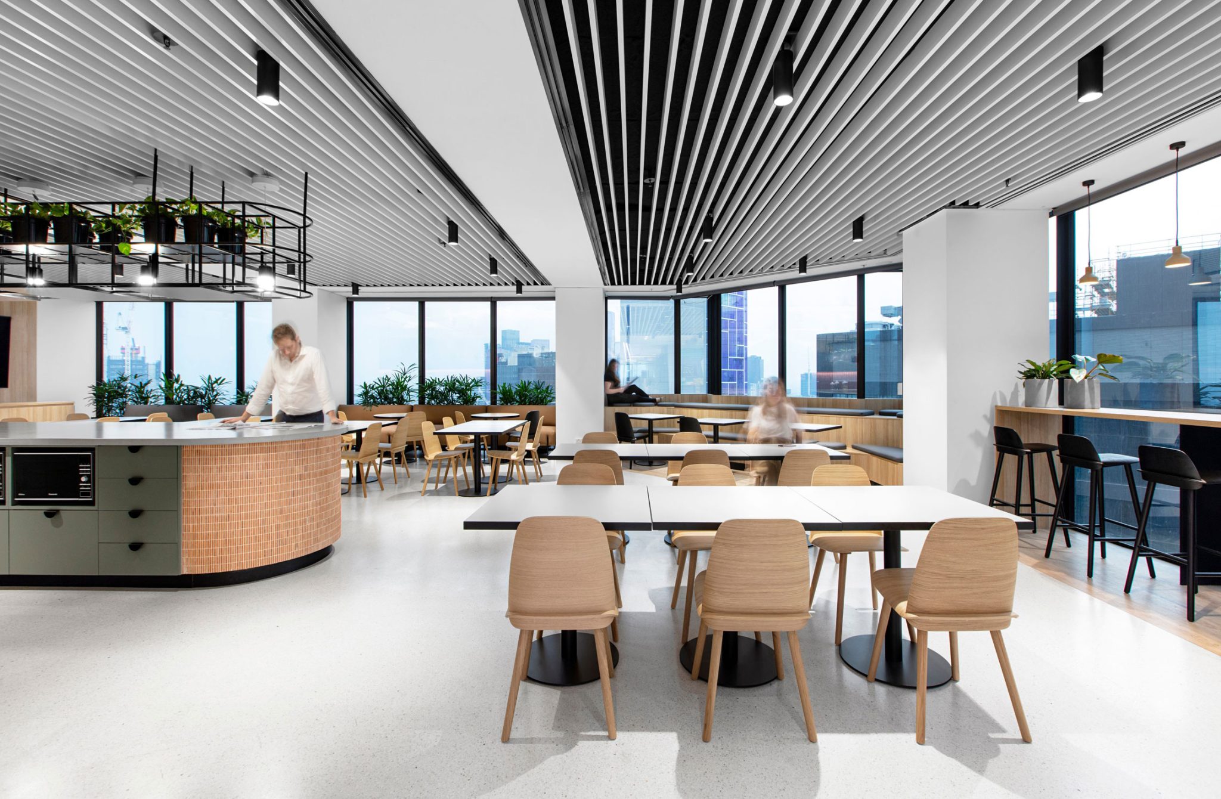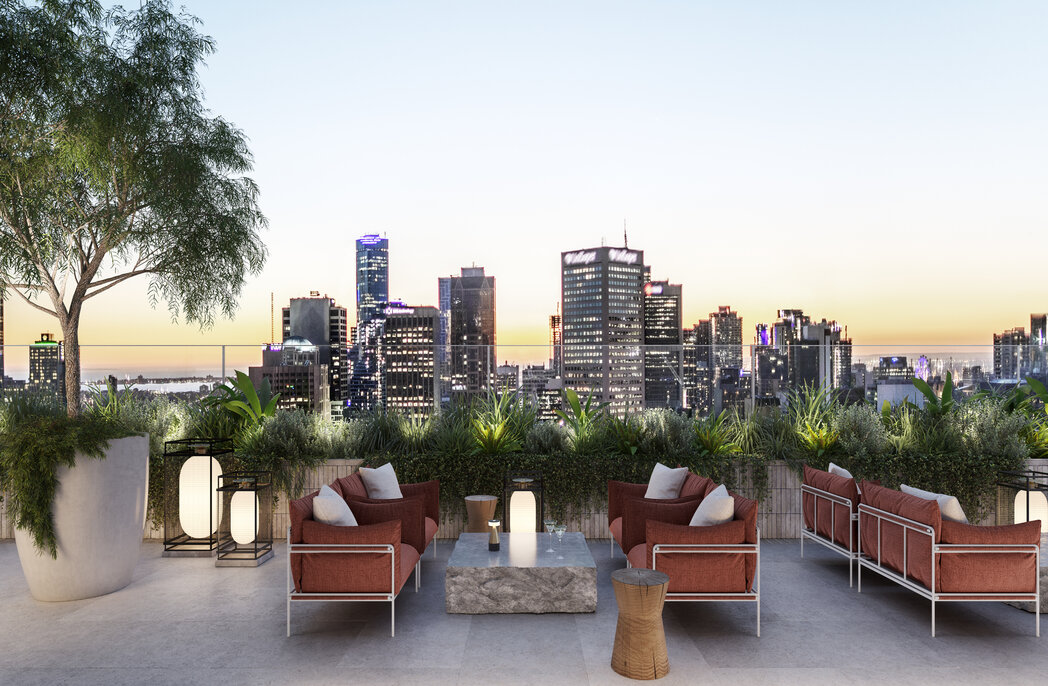
Wood Marsh creates futuristic commercial building in Richmond
Wood Marsh creates futuristic commercial building in Richmond
Share
The eight-story building from Wood Marsh shines its monolithic crystal formation on Cremorne’s fast-growing design and technology precinct, Church Street.
Architects worked collaboratively with construction company ICON to create a first-of-its-kind progressive commercial building among the industrial grit of the inner-city Melbourne suburb.
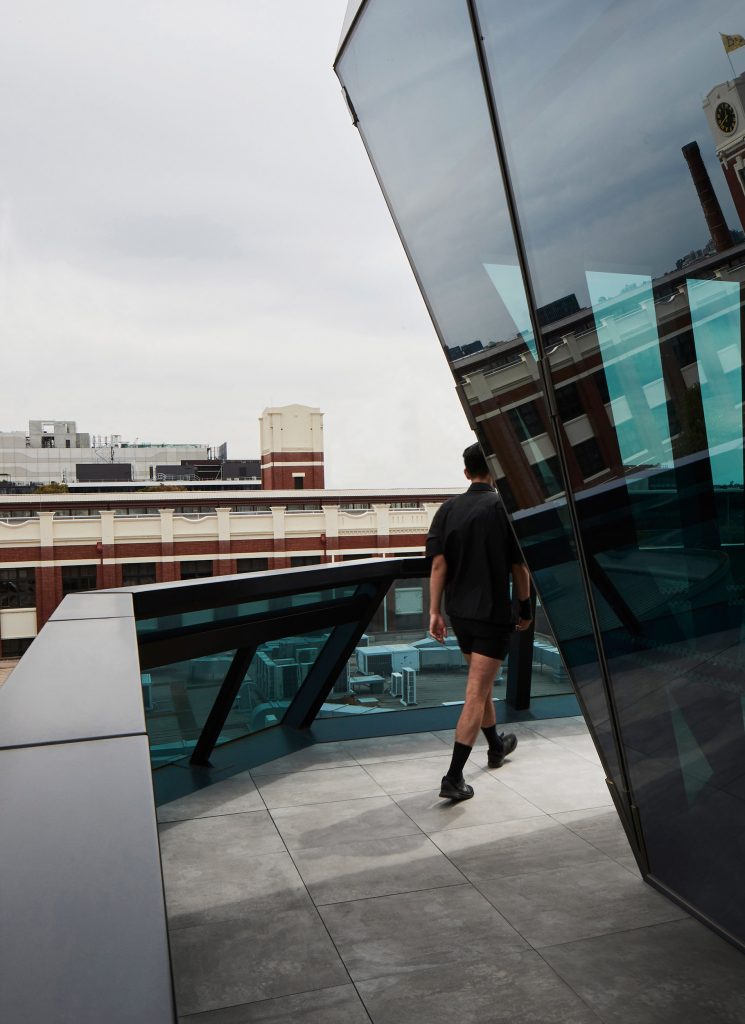
600 Church Street is unconventional in form with the building designed to obfuscate one’s sense of its scale.
“Secondary to the building’s form is the unexpected fine articulation at ground level where the building intercepts an adjacent laneway,” adds Wood Marsh.
The polished geometric composition accompanied with street-level awning begs the observer to ponder what may be inside.
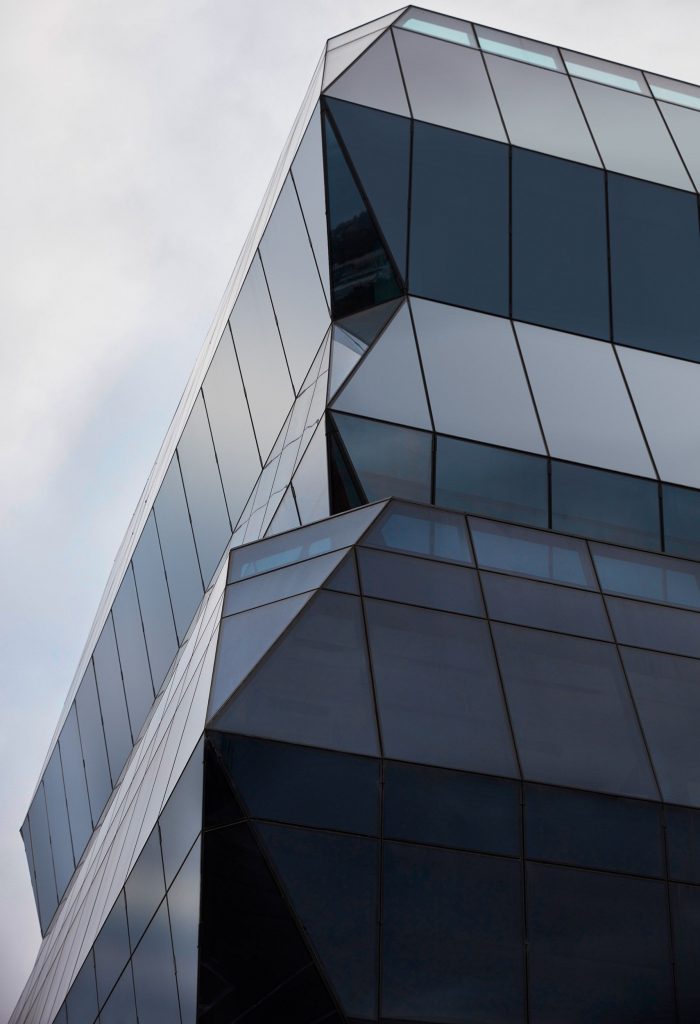
In fact, the building delivers the trifecta – retail, hospitality and office tenancies, leading upward to sweeping city views.
“600 Church Street aims to bring an enhanced level of amenity to the workplace,” says architects.
In this, the project stands out with a first-of-its-kind multi-level bike stacker system that encourages workers to use sustainable modes of transport.
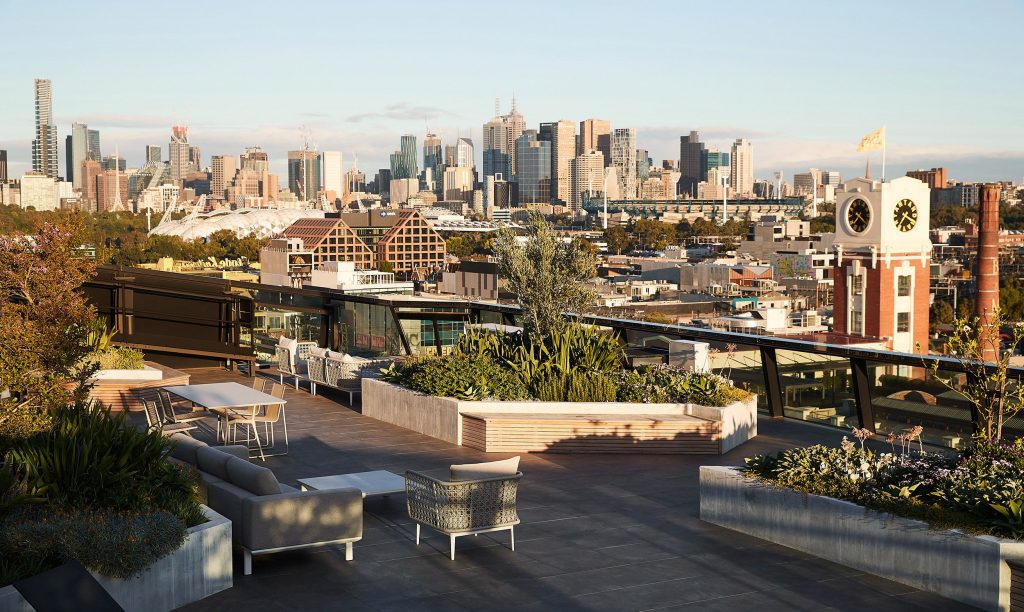
Not to mention, ample rooftop space with benches and luscious vegetation, credit to internationally acclaimed urban design firm TCL.
The rooftop invites admiration for the Melbourne city skyline and encourages mingling, adding a vital social and visual component to the building.
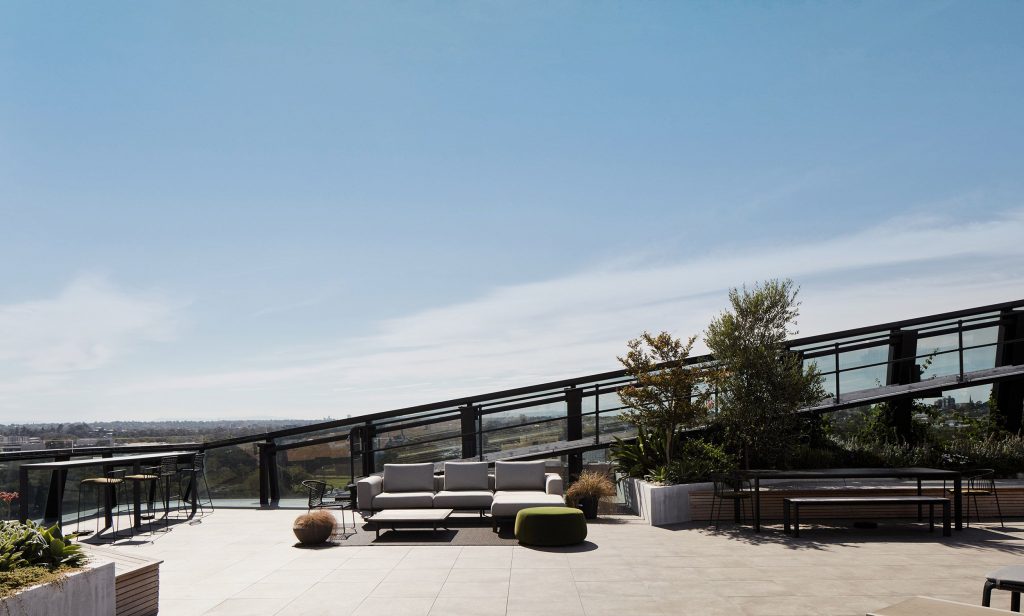
To achieve this, architects played with the building’s scale, ensuring that the city view isn’t just available from the rooftop, but also providing impressive glimpses from the lower level floors, courtesy of a balcony that wraps around the building and available for use by the level four tenancy.
As the building descends from level four, there is a visible shift in tonality.
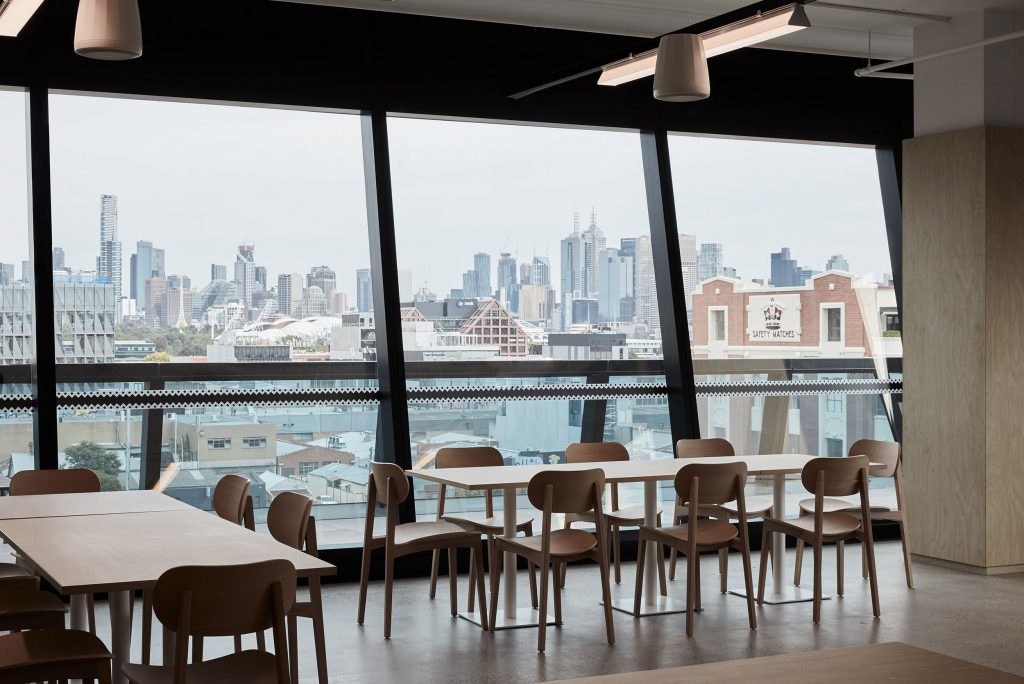
“The tonal transition occurs at a height approximate to that of the surrounding suburban buildings,” explains Wood Marsh.
“Above, the glazing is lighter and the building further set back, while at ground level, multicoloured panels are arranged in a concertina pattern.”
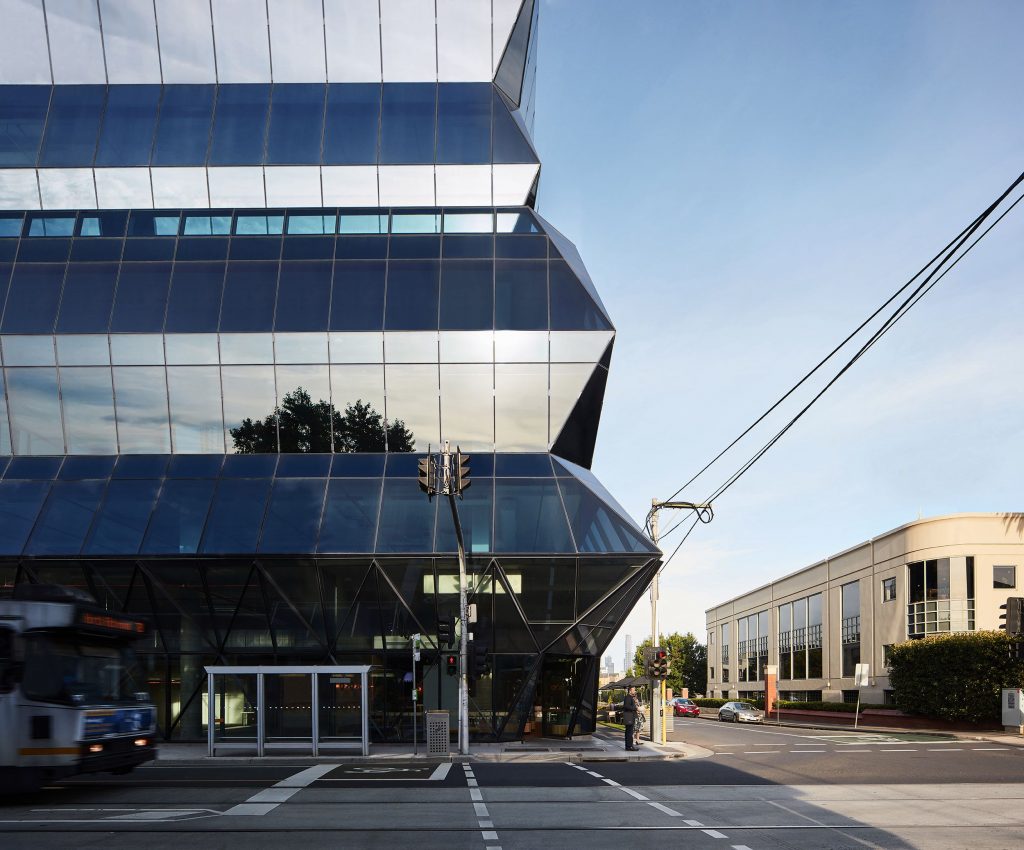
This use of the colours picks up on the exterior’s angles and facilitates a conceptual connection to the brilliant refractions within a gemstone.
The installation casts illumination on the neighbouring pathway, which would otherwise be dull and dim in the evenings.
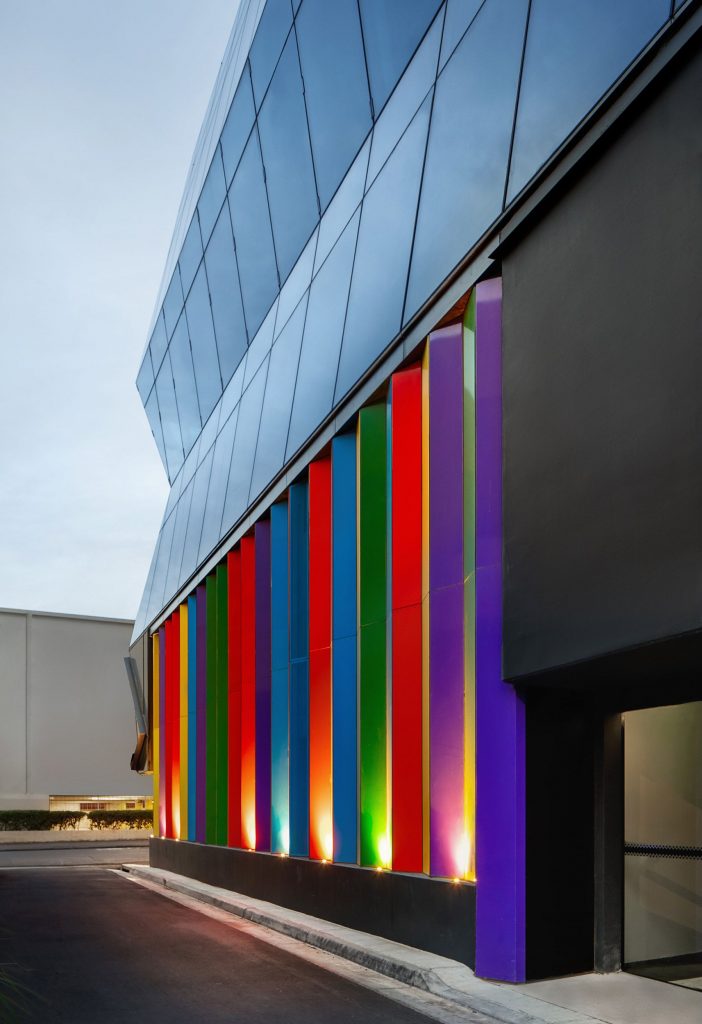
“The external materiality is echoed in the lobby with bright blue mirror extending throughout the double-height space,” concludes Wood Marsh.
“Coupled with unbalanced spherical pendants, the lobby flaunts a galaxy experience, with the radiance from each bulb mimicking a star.”
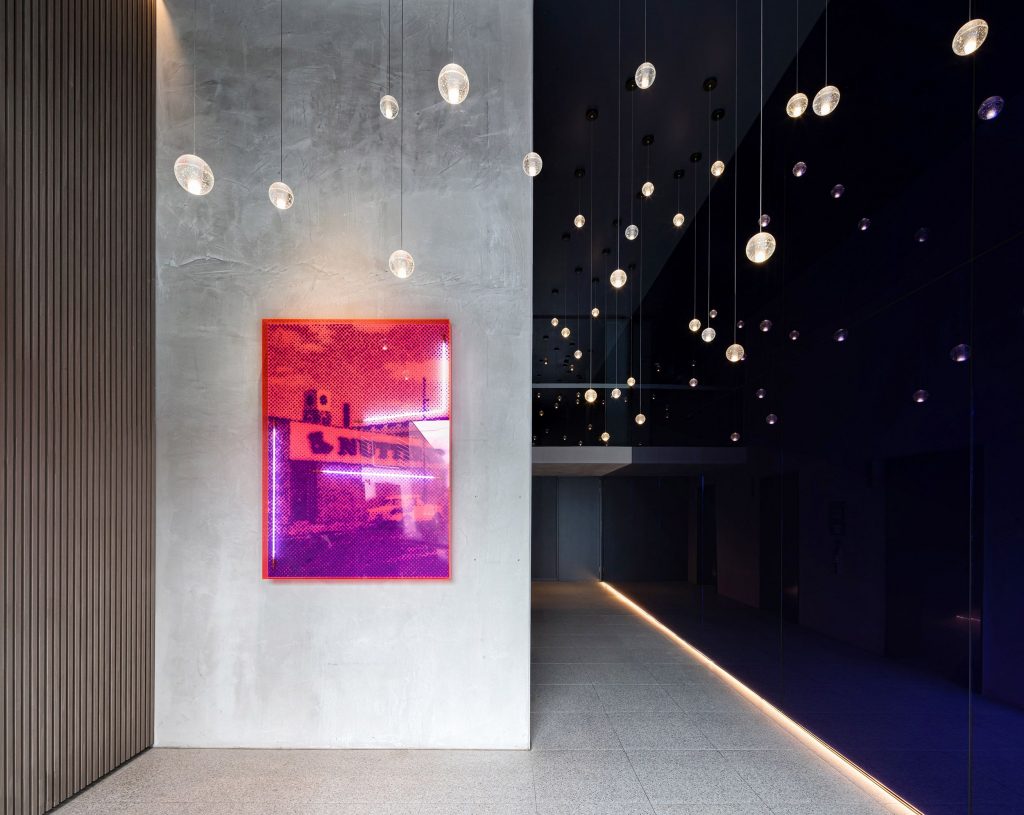
The futuristic scheme communicates a beautiful stark contrast, from the industrial street to the inside of another dimension.
Overall, Wood Marsh eight-story abstract sculpture offers a magnificent balance in its unique setting of Cremorne.
Photography: Willem-Dirk du Toit.
Established by Wood and Randal Marsh in 1983, Wood Marsh is a Melbourne-based architecture practice. It recently paid tribute to urban art in mixed-use project Piccolo House.
You Might also Like
