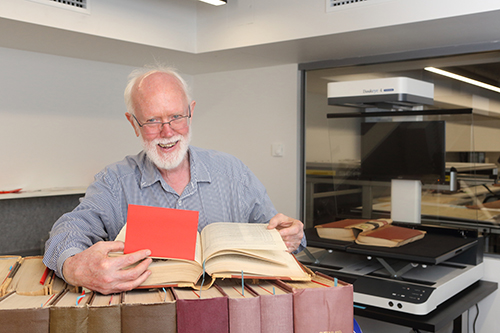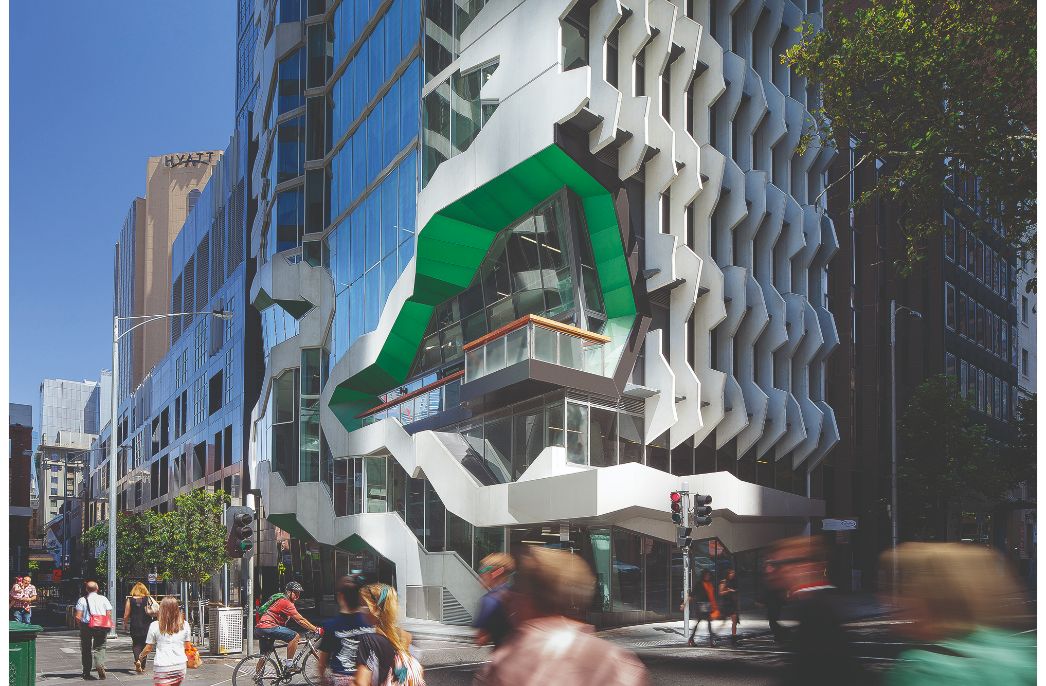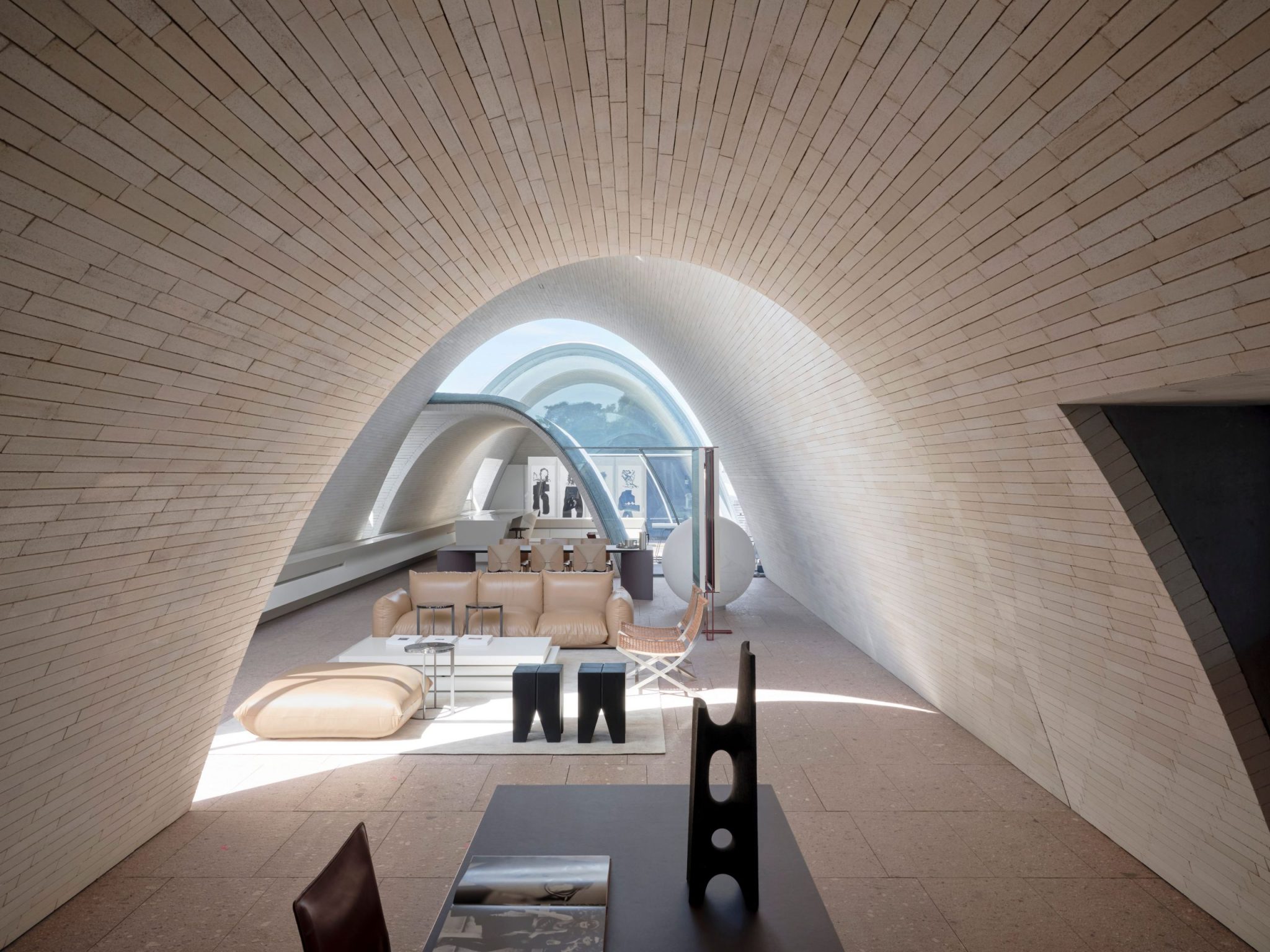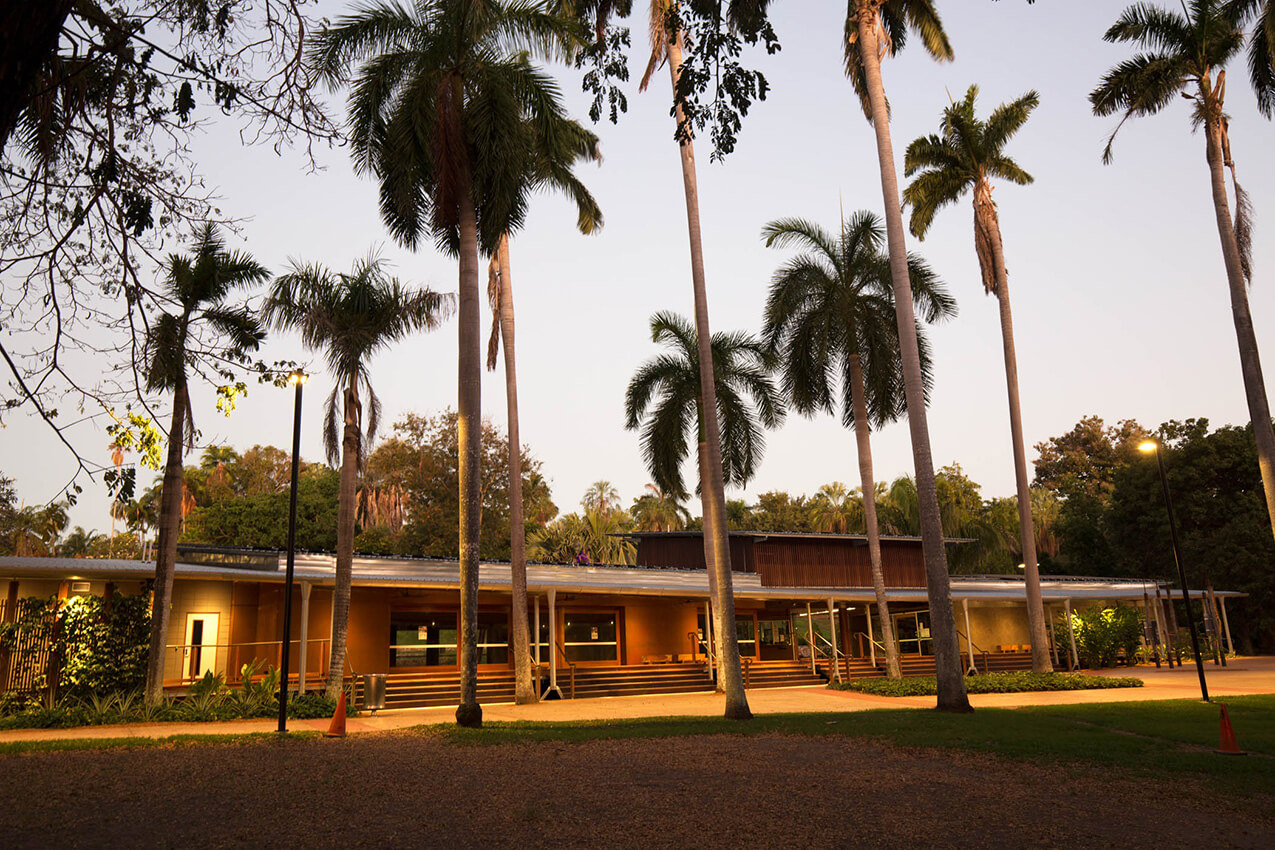
Wilson Architects pays homage to “iconic Queenslander form” in Brisbane home
Wilson Architects pays homage to “iconic Queenslander form” in Brisbane home
Share
Positioned high on the edge of the Brisbane River, Riverbank House by Wilson Architects is a love letter to the Queenslander home.
Quintessential Queenslander architecture traditionally features a high single-detached house made of timber and corrugated iron with a multi-purpose veranda that extends around the house.
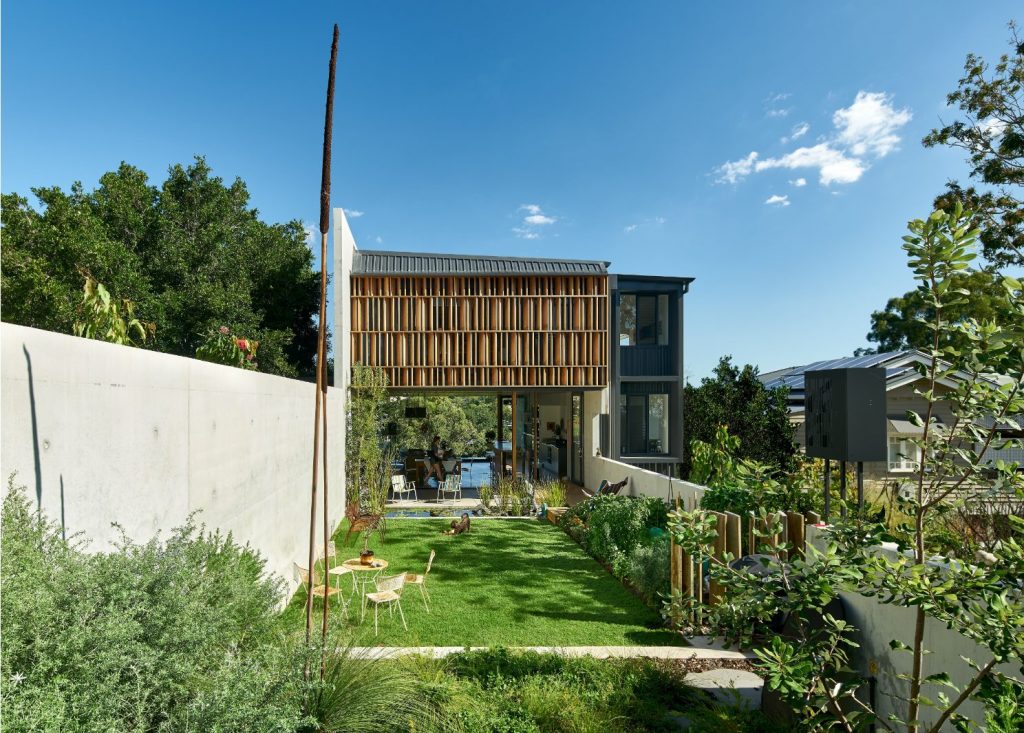
In designing Riverbank House, Wilson Architects managing director Hamilton Wilson says he wasn’t so much capturing the style as capturing the lifestyle.
“The major idea about the Queenslander was not stylistic but rather experiential,” he explains.
“The building has this magical space that exists underneath where the house floats effortlessly above as well as lightly touches the ground and you feel deeply connect to the earth.
“The home therefore blurs the boundaries of the interior and exterior spaces with the living space straddling the lower level while the remainder of the home floats above.”
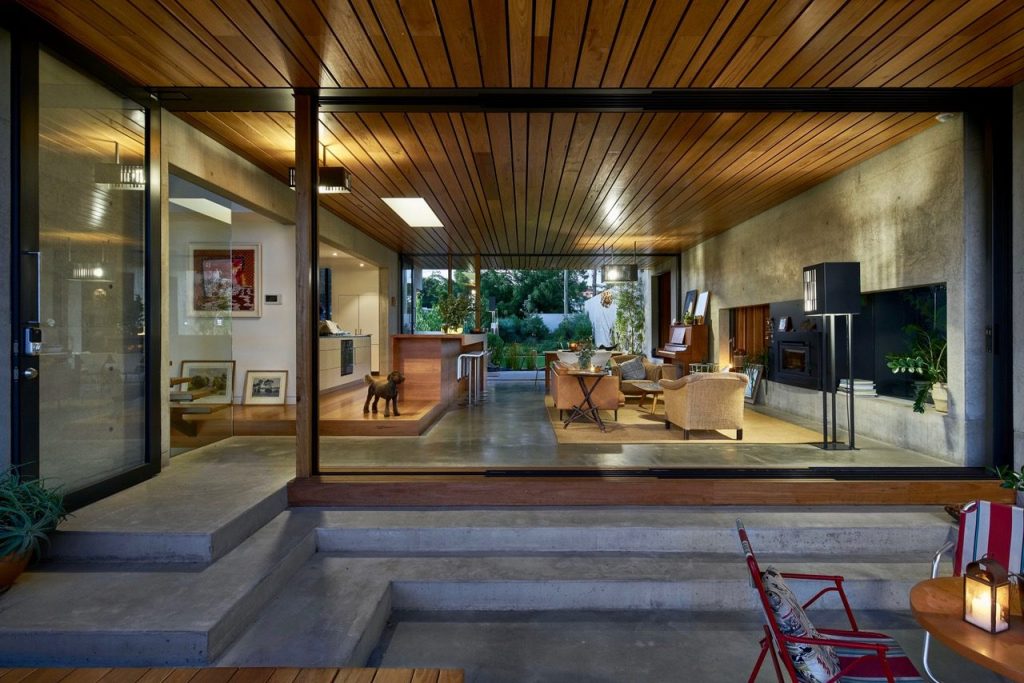
Riverbank House picked up the Robin Dods Award for Residential Architecture – Houses (New) at AIA’s Queensland Architecture Awards yesterday evening with the jury praising the practice’s biophilic approach.
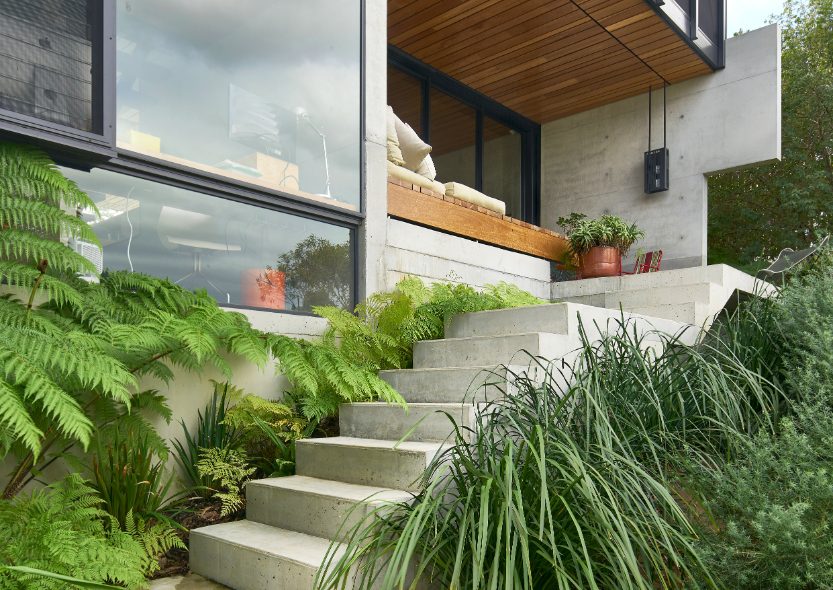
“Riverbank House is orchestrated between the steep landscape of the river edge and a private courtyard for a family in a suburban setting,” says jury member Dirk Yates.
“The maintenance of remanent stairs and garden walls along with the integration of native plantings firmly imbed the new building into the historically layered landscape.”
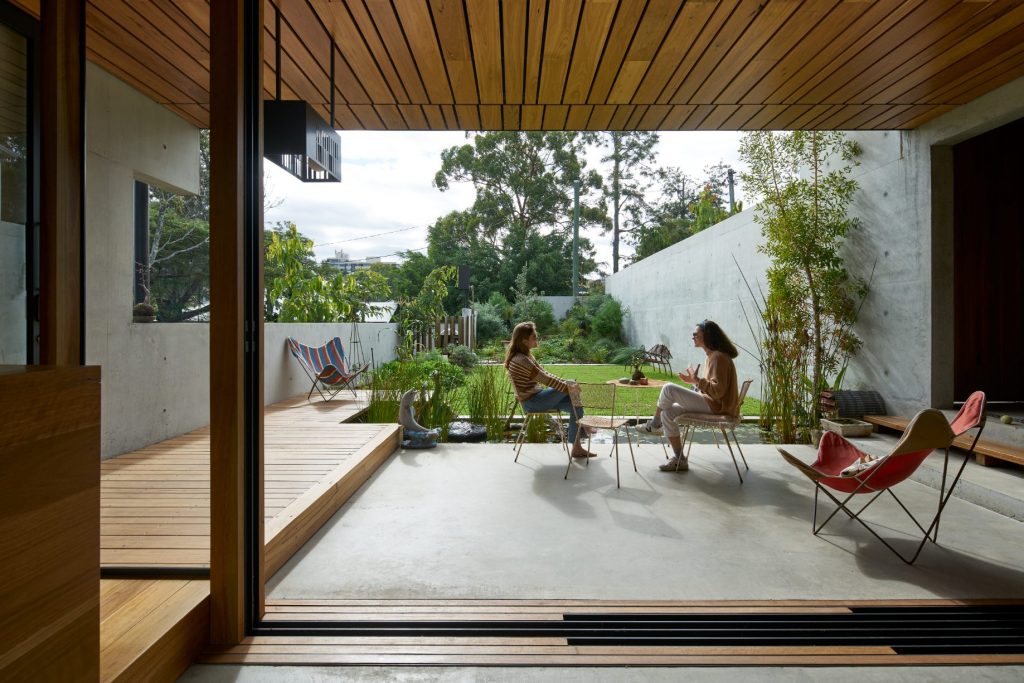
The property is also an ode to the clients’ previously renovated 1930s home in Clayfield, which was destroyed by fire.
Unsure whether to sell or rebuild the burnt-down home, the family ultimately decided that the Highgate Hill riverbank location was just too extraordinary to pass up.
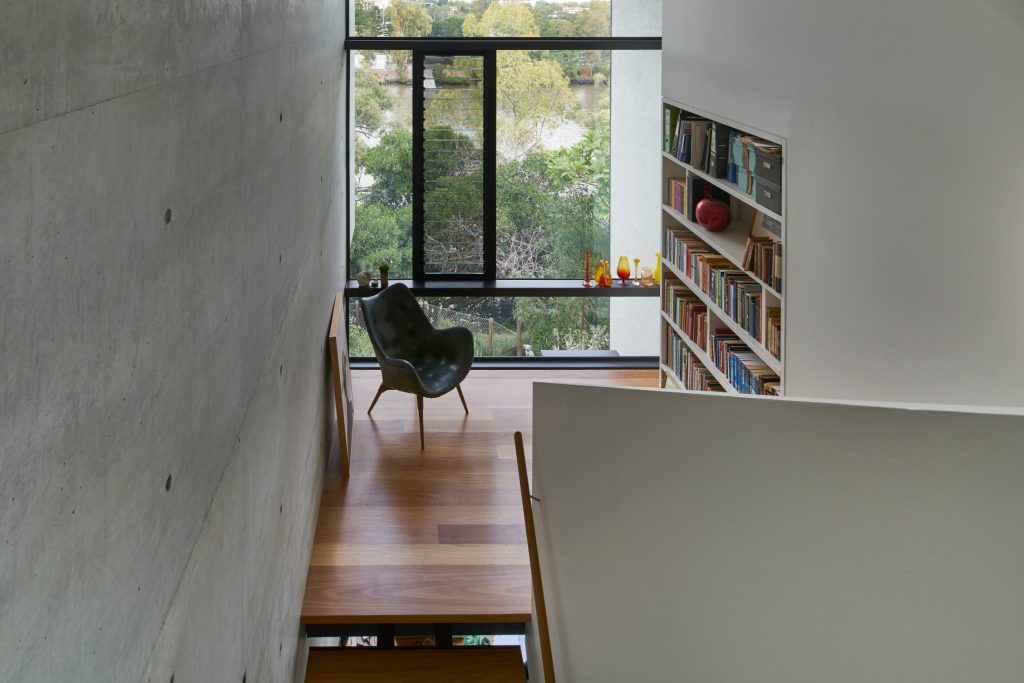
“You rarely get a river, significant Heritage riverbank and an easement down on one side of the property,” says Wilson.
“With that in mind, we wanted to make the house feel like it almost continues into that landscape.
“If you look to the south, the house disappears and virtually floats over the river. It becomes quite visceral.”
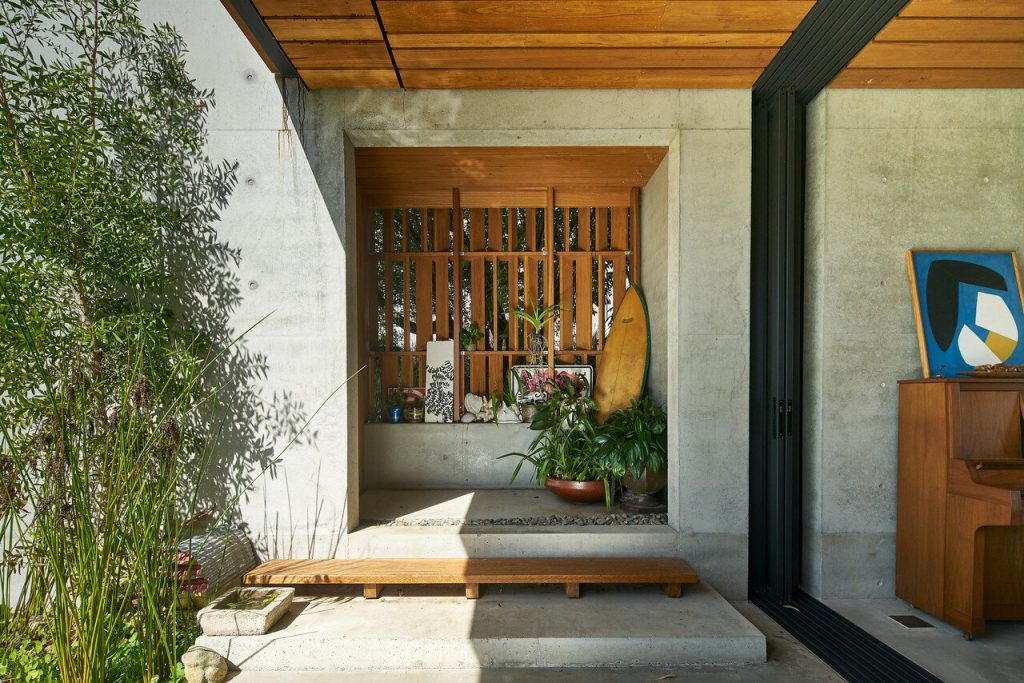
The exterior of the Riverbank House is a modern twist on the iconic Queenslander, remodelled with a patterned timber veranda that alludes to a network of wooden panels.
The concrete fence line not only provides privacy but also “captures and describes” a landscape while pulling into and through to further blur the boundary of enclosure and landscape.
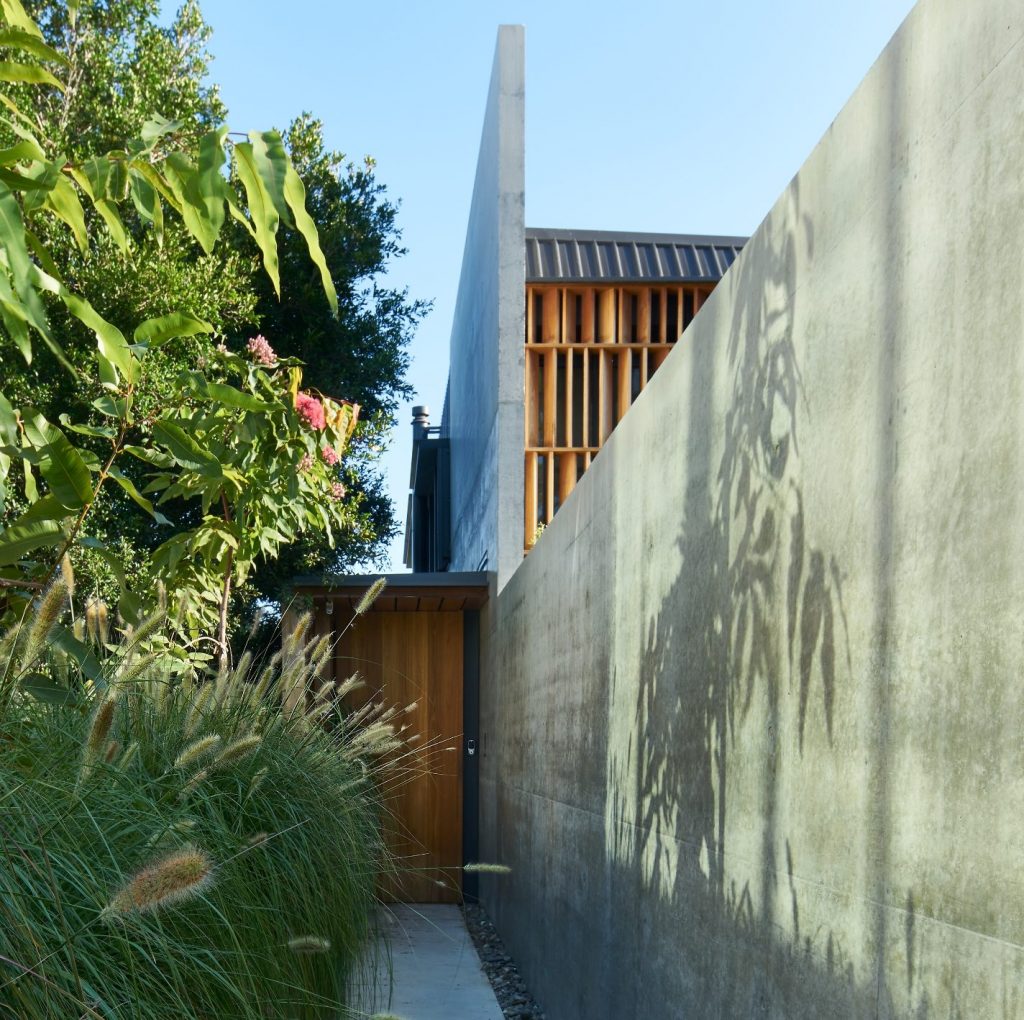
“The design philosophy really comes back to that idea of biophilia,” says Wilson.
“Humans possess an innate tendency to seek connections with nature. We weren’t brought up in palaces, we were brought up simply and it is that relationship with nature which is really, I think, incredibly important.”
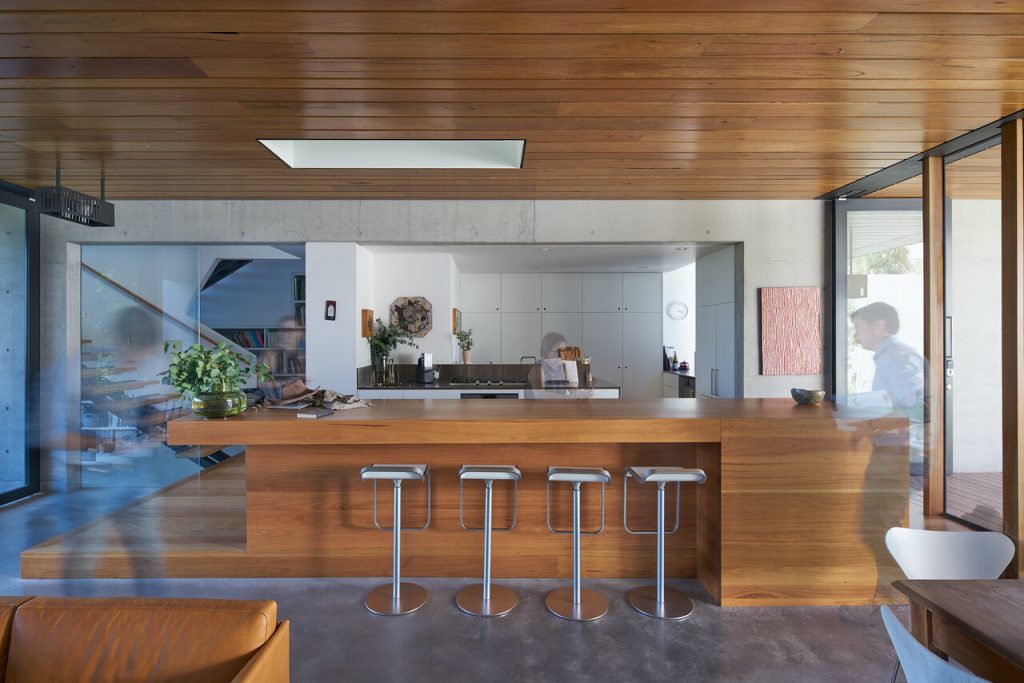
The living spaces are consistent in their marriage of warm timber and concrete finishes, creating an inviting atmosphere that “embraces the natural landscape”.
Low maintenance but still undeniably cosy, the kitchen is deceptively simple with a large timber island that complements rather than commands the expansive living area.
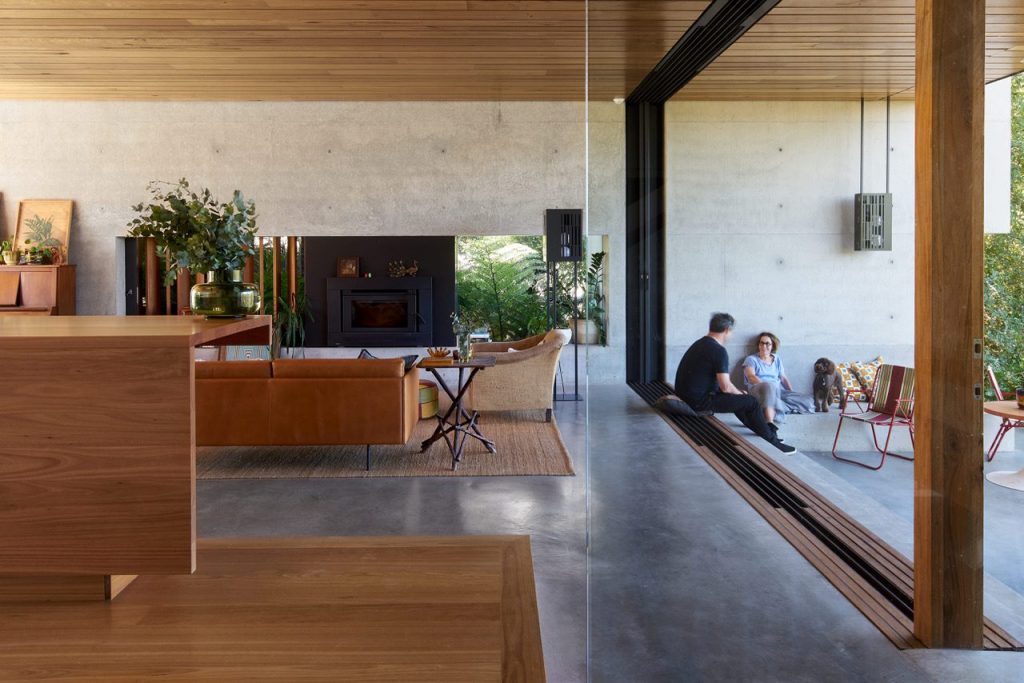
“This is a house ready for the empty nest,” explains Wilson.
“Two additional rooms to the north are zoned so they can be closed off and mothballed until the revisit for a parental touchstone and/or grandchildren arrive for sleepovers and there is a sense that one is sleeping on a veranda in the canopy of the trees.”
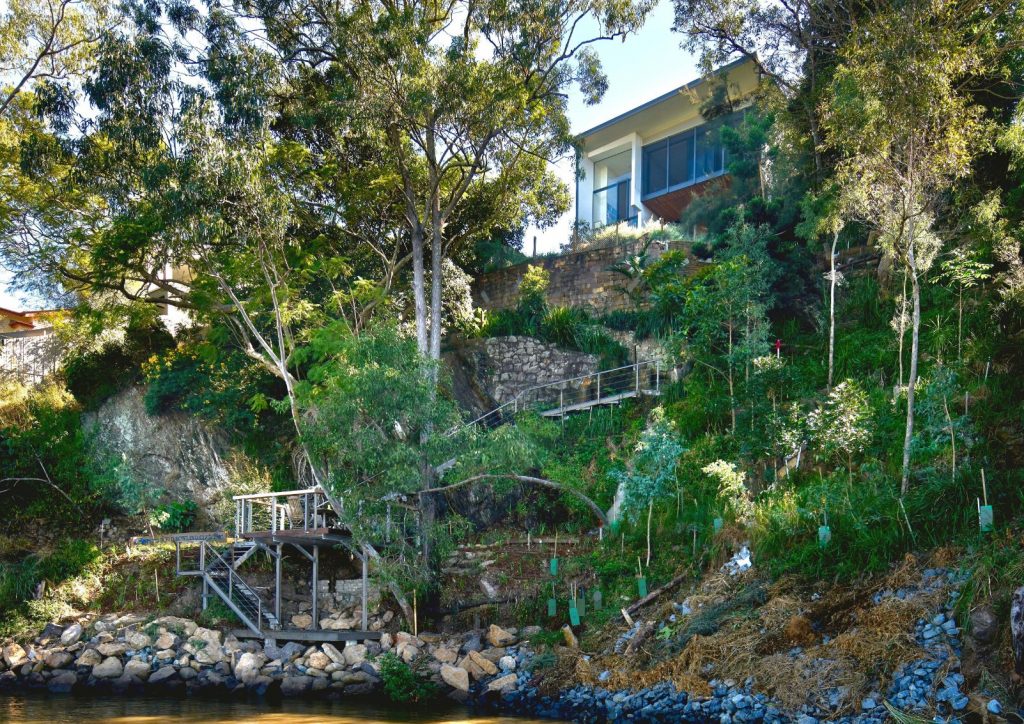
This relationship between built form and landscape was at the core of Wilson Architect’s design.
“We spent a lot of time calibrating the experience of being connected to the landscape. From here the ground plane falls rapidly away creating the sense of floating above the riverbank.
“I am happiest when looking at water through the landscape and one feels very present while sitting there.”
Founded in 1884, Wilson Architects has contributed to Brisbane’s architectural landscape for over 130 years, with Hamilton Wilson being a fourth-generation architect in the family practice.
Photography: Alex Chomicz.
Last year, the practice designed a new student accommodation complex at the University of Western Australia St Catherine’s College, aiming to provide equity of access for Indigenous students.
You Might also Like
