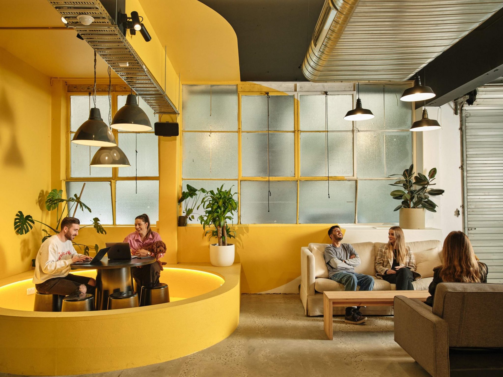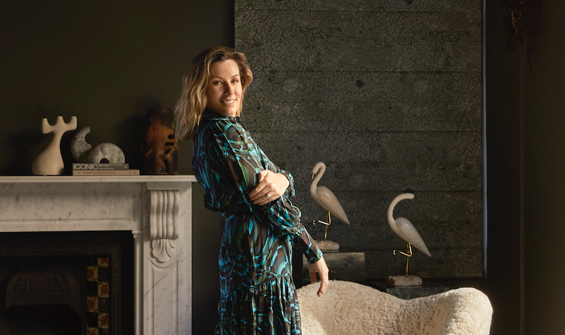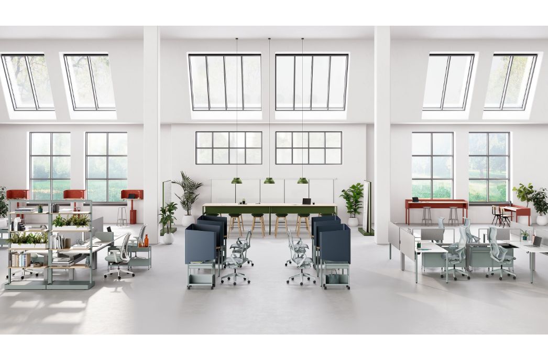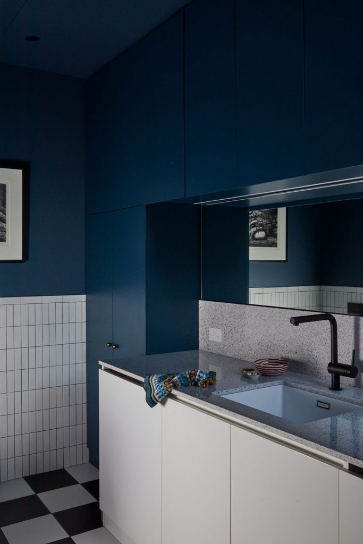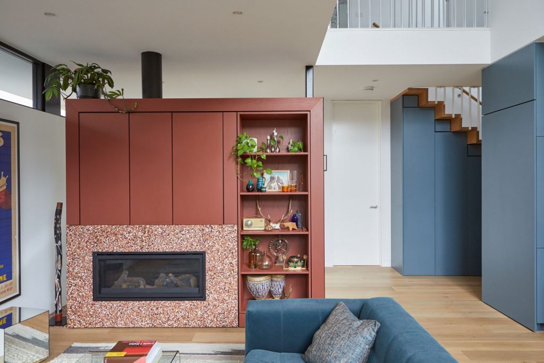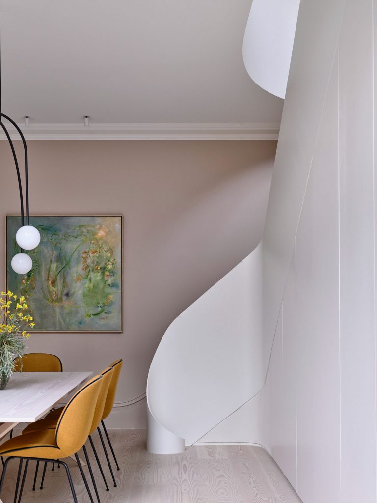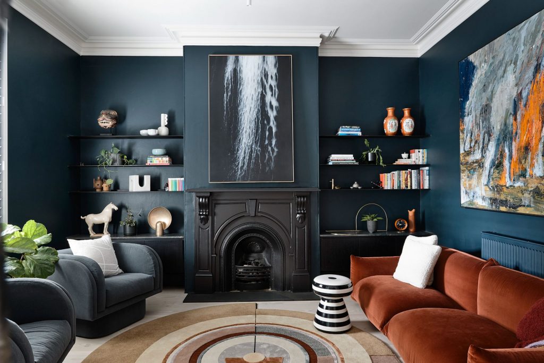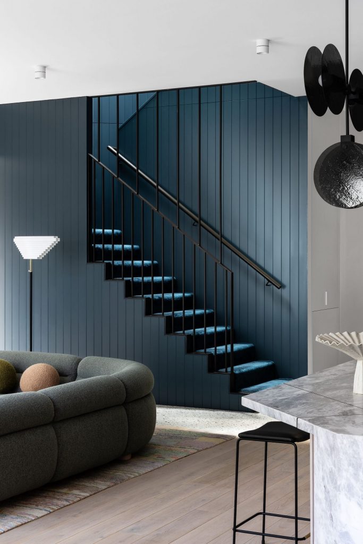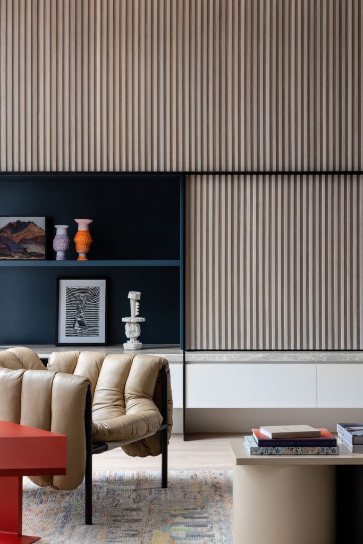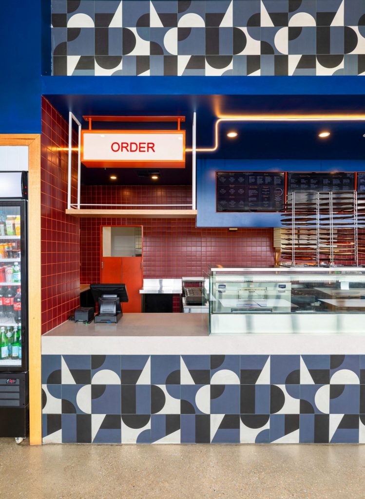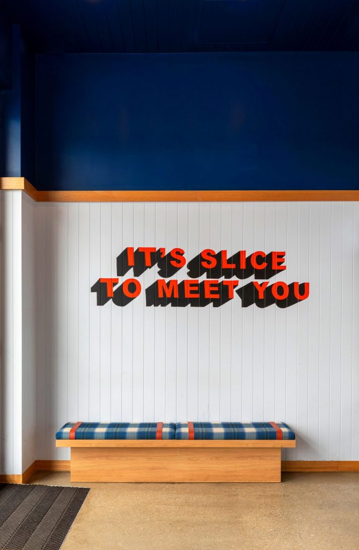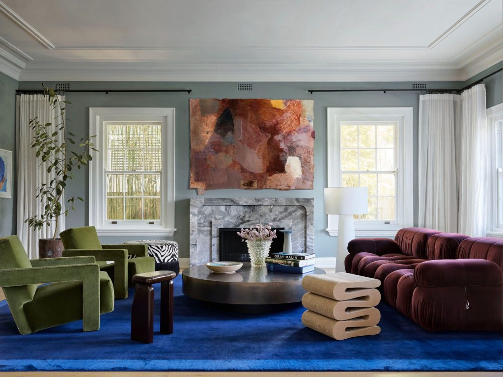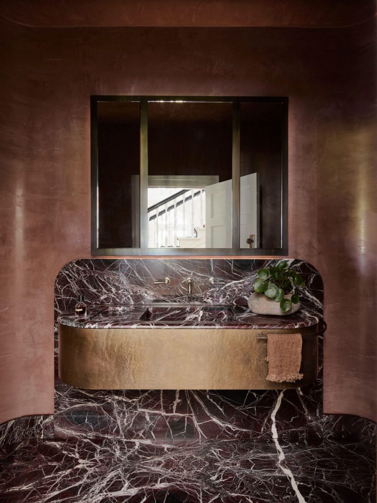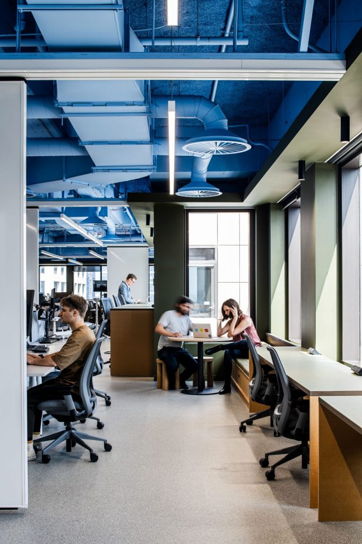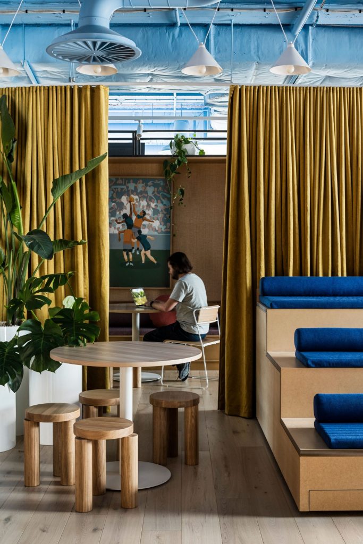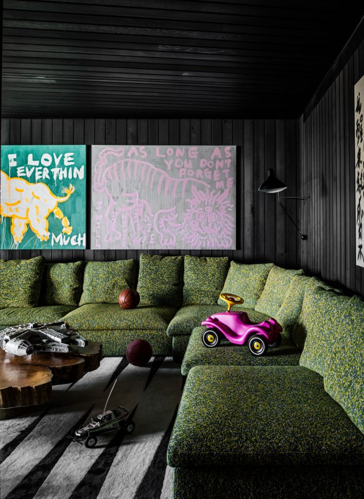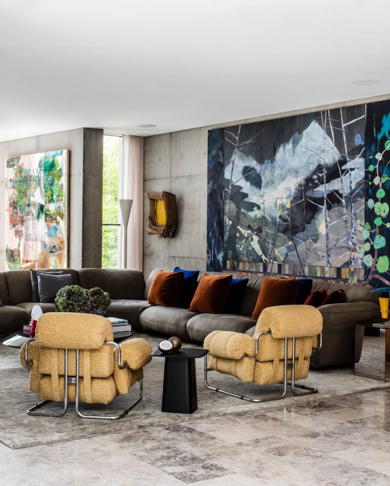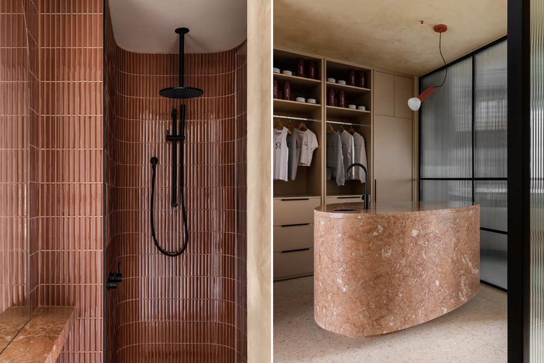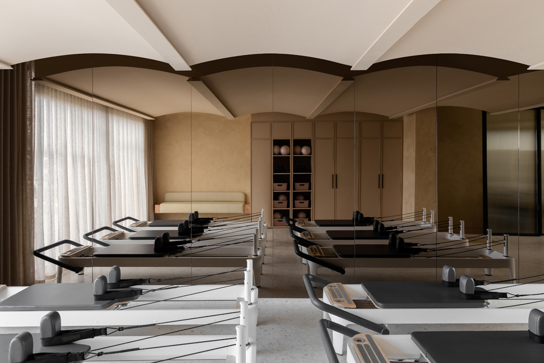
Eight colourful interiors in Australian design
Eight colourful interiors in Australian design
Share
In our latest lookbook, ADR has collected eight interiors across Australia that showcases character and purpose through colour.
This selection is from our IDEA 2022 Colour finalists, which all demonstrated outstanding use of colour. Whether for aesthetics, form, delineation, utility or brand presence, the project’s colour can be found in not only on the wall, floor, and ceiling but also furnishings, lighting, objects and art.
Woodland house II, SGKS Arch
Designed to challenge the standard suburban townhouse typology, this home carefully utilises volume and light to create a generous feeling of space, despite the modest site. A bright orange terrazzo vestibule greets those who enter alongside the elegant white brickwork.
See more images of Woodland house II.
Fitzroy Bridge house, Matt Gibson Architecture + Design
Designed for a family whose vision for the house was strongly tied to the history of the original building, the resulting conversion celebrates the legacy of the site and surrounds. The intervention of an elevated glass bridge enables integrative adaptations that provide flexible and responsive family living on a challenging site.
See more images of Fitzroy Bridge house.
Grid house, Doherty Design Studio with Ari Alexander and styling by Bea Lambos
Grid house’s unassuming weatherboard frontage gives way to a truly modern family home. The renovation encompasses two storeys, making contemporary updates and creating all-new spaces – everything in harmony with the home’s Edwardian Heritage. Room and amenities for every member of the resident family are afforded by layering, colour, light and volume.
See more images of Grid house.
Woodlea Pizza, Elvin Tan Design
Woodlea Pizza is all about nostalgia. Elvin Tan Design’s exploration of the essence of a 90s pizzeria has been cultivated to create a unique dining experience that samples sensory overload, with touches of brightness, energetic neon and excitement, but also cosy spaces for escapism.
See more images of Woodlea Pizza.
Elwood residence, Flack Studio
The Elwood residence is a beachfront Spanish Mission – with newly defined thresholds, terrazzo floors, bronze display cabinets, custom lights, portals with half-radius arches and monumental surrounding fireplaces. This respectful renovation has blurred all the discords created in the 1980s to allow the architecture to bathe in glory for another century.
See more images of Elwood residence.
Queens & Collins – Elmo Clubhouse, BVN
Elmo is in the business of developing software that supports HR and people engagement. So it was only fitting that BVN approaches its new workplace through a similar lens, with a focus on people, collaboration and creativity. The result is an inspiring workplace where Elmo’s people feel connected and inspired.
See more images of Queens & Collins – Elmo Clubhouse.
Kensington, Flack Studio
This project saw Flack working within an architectural shell that stood as a canvas for personal expression. The interior and art direction are a starting point for the clients to build upon for years to come. Dismissing ornamentation, the result projects a residential gallery to expand the conversations and ideas within.
See more images of Kensington.
Insight Body and Mind, Biasol Studio
Insight Body and Mind is a wellness space combining psychology and mindful movement to inspire positive change, by redefining the existing Insight psychology brand and creating an elevated spatial experience designed to nurture the body and mind as one. Biasol Studio designed a colour and material narrative to represent the two overlapping elements of the business, and to transition through the three levels, gradually lightening and providing a sensory and tactile experience.
See more images of Insight Body and Mind.
Now that we’re in the warmer months, consider ADR‘s collection of 15 hospitality projects to check out for summer!
You Might also Like
