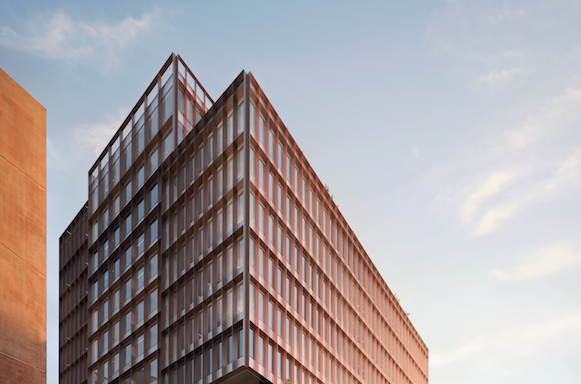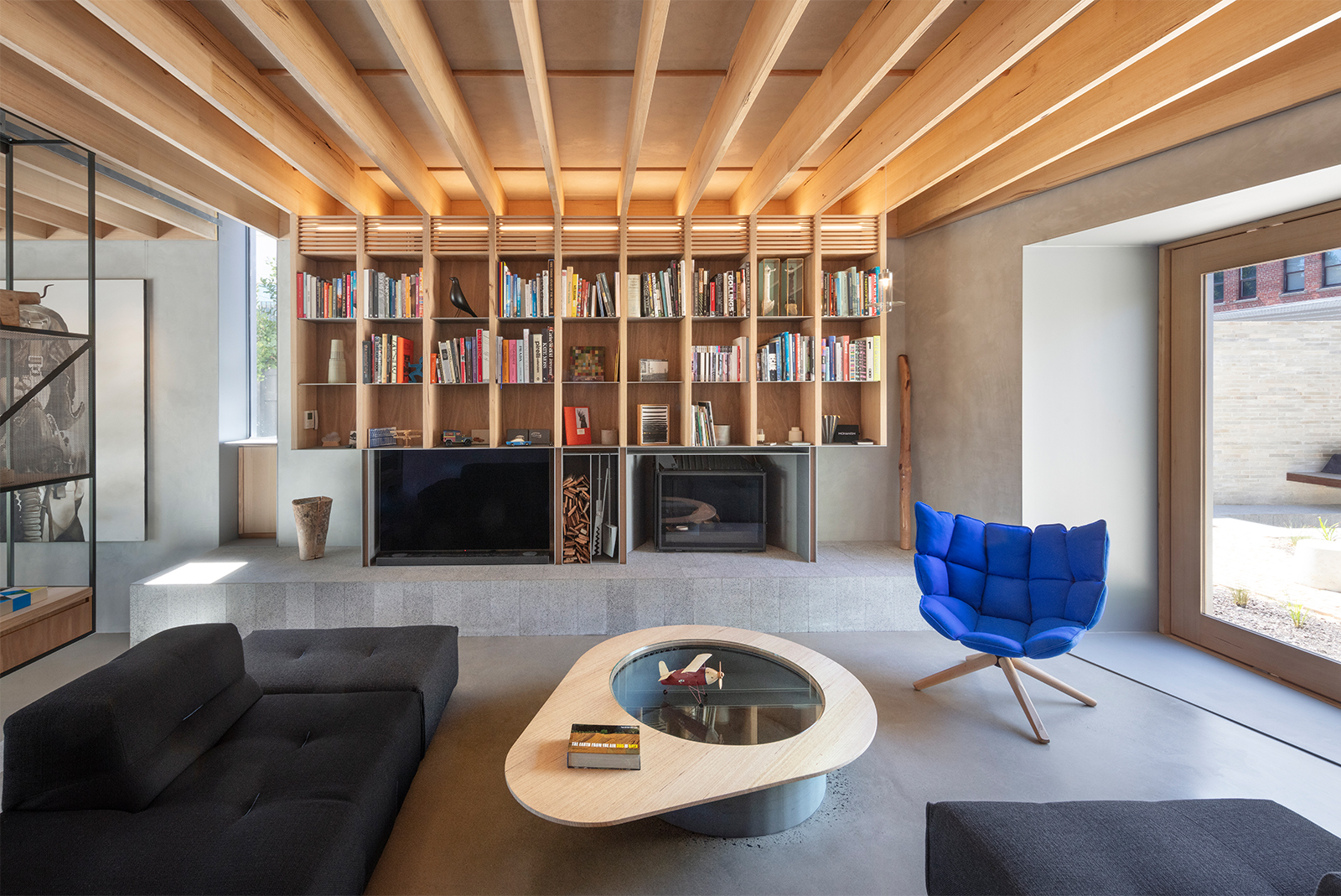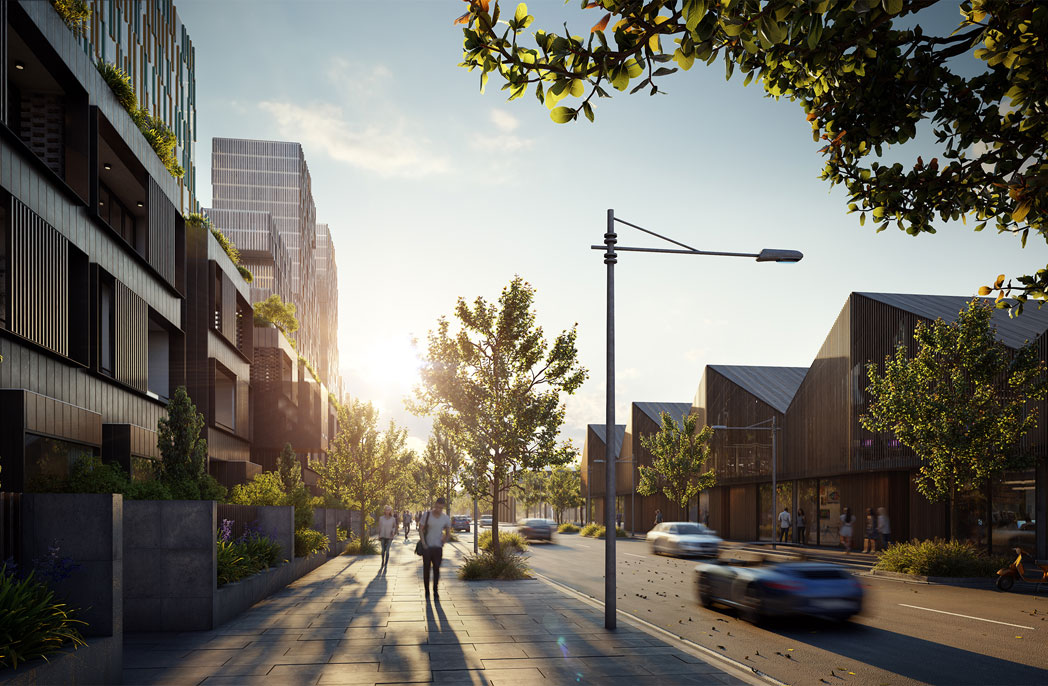
“Adopt principles of passive design from the outset” – Jackson Clements Burrows
“Adopt principles of passive design from the outset” – Jackson Clements Burrows
Share
“Sustainability is entrenched in the values and traditions of the company and is the absolute foundation for long-term corporate success,” Miele tells me recently.
“Sustainability stands for integrity, a sense of responsibility towards people and the environment, continuity and, last but not least, a sense of quality.”
Never one to shy away from a frank discussion, Miele has teamed up with inside and Australian Design Review for this special series, inviting three Australian practices leading the way on sustainable design to share their thoughts on the most pressing environmental issues facing the industry today.
In the third and final article, ADR chats to Jackson Clements Burrows director Graham Burrows and associate Saba Komarzynski.
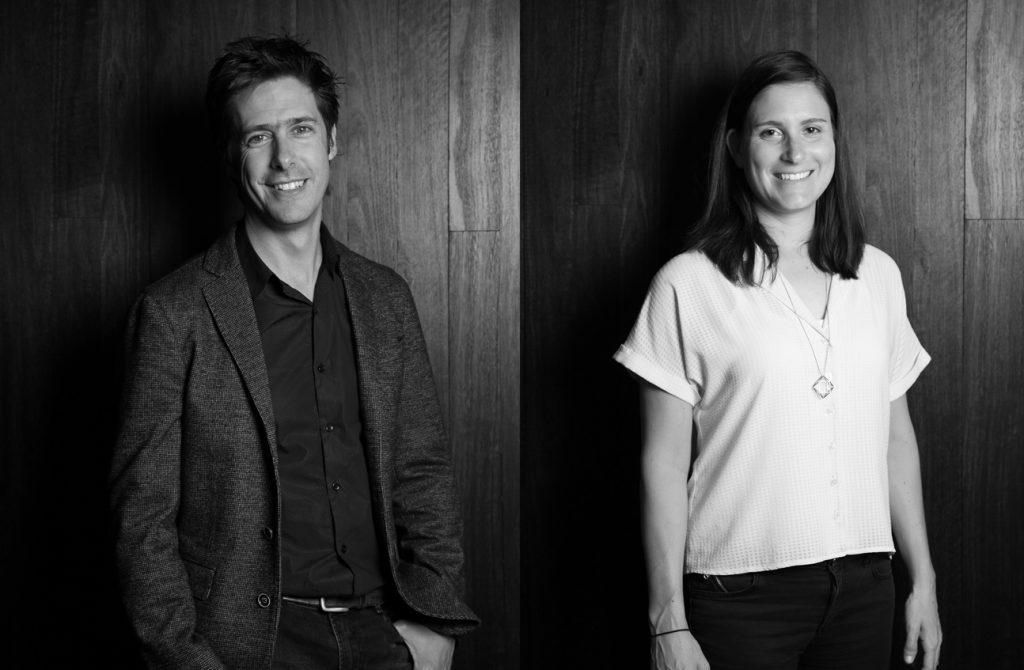
Can you talk about some of the major sustainability initiatives Jackson Clements Burrows (JCB) is currently implementing in its own practice?
JCB is a proud member of Architects Declare and, alongside many other practices, has gone carbon neutral. In late 2020, we became Climate Active certified, which demonstrates that we’re measuring, reducing and offsetting our emissions with a net result of zero carbon emissions.
We have a committed sustainability committee and have implemented a client sustainability checklist designed to gauge expectations and encourage sustainable projects.
We also have team members trained in Green Star and Passivhaus designer certification to further educate clients on ways to design low energy buildings. An example of how we collaborate with clients on this is Monash University’s Gillies Hall, one of Australia’s largest Cross Laminated Timber (CLT) buildings to also achieve Passivhaus Certification.
Our new studio features 100 per cent renewable energy. A 60kW Solar Farm on the north facing sawtooth roof feeds three Tesla batteries that store excess power for evening power demand and IT infrastructure back-up.
We’ve also installed tanks in the garage to harvest 5000 litres of rainwater storage, providing irrigation to our native garden and water to all our washroom facilities.
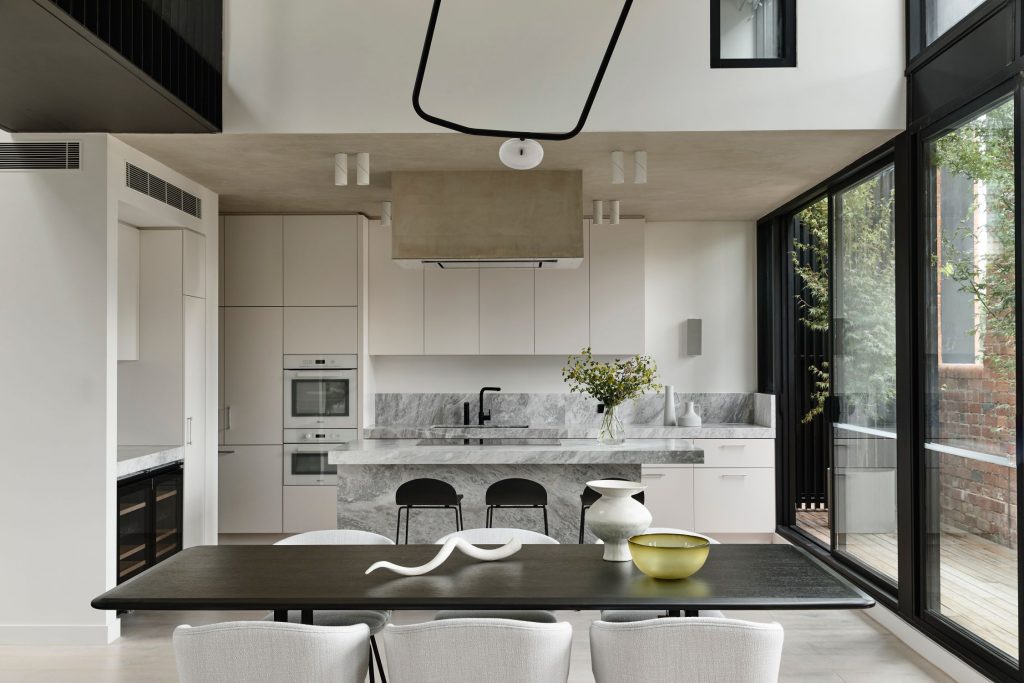
What three things should architects and designers be doing right now to ensure their projects are more sustainable?
Adopting principles of passive design from the outset that consider site location, aspect, orientation and building typology. The goal is to minimise energy use and optimise occupant comfort through intelligent first moves. In all our projects, we ask ourselves: How can we realise the most impact through minimal means?
For example, the low roof line of South Melbourne Life Saving Club creates deep shaded eaves to keep direct sunlight off the glass for much of the day.
Explore the retention and re-use of existing buildings and materials wherever possible to utilise embodied carbon while reducing waste.
When designing our studio, the retention of the existing building was an important part of our sustainability strategy. Developed in a repurposed industrial warehouse, our approach started with a commitment to retain and celebrate as much of the original fabric of the building as possible.
Utilising well insulated and efficient building envelopes to reduce energy use as well as exploring the use of renewable low carbon materials such as mass timber construction, as well as integrating solar panels.
For Clifton Hill Primary School, JCB is designing and delivering Victoria’s first Passivhaus Certified primary school for the VSBA. When completed, this vertical learning campus with mass timber construction will be an exemplar premium asset.
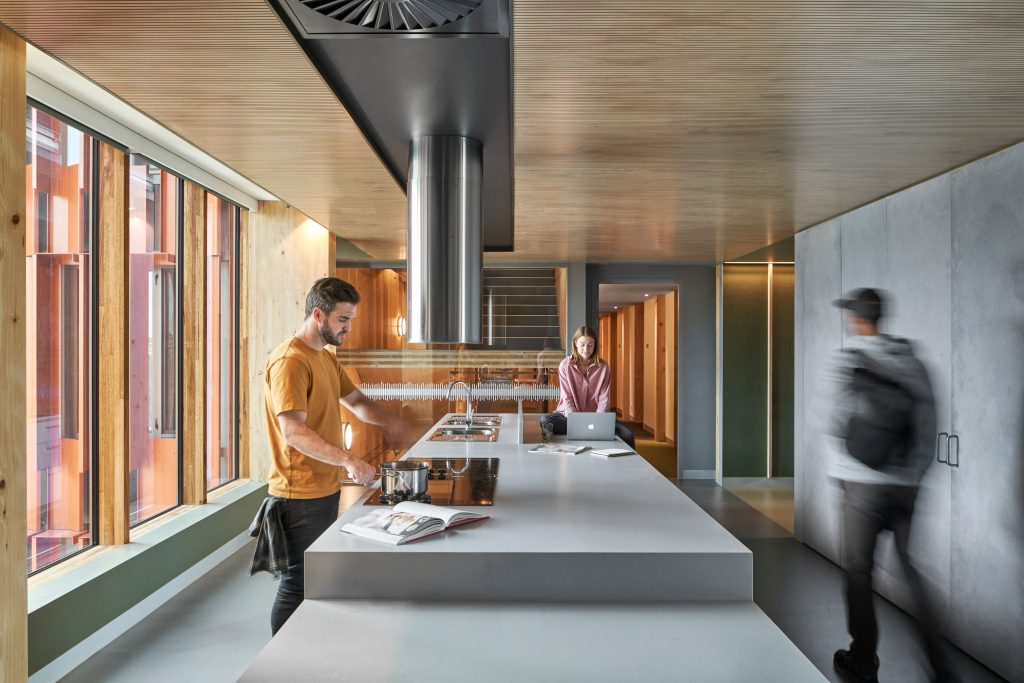
What can architects and designers do to ensure their own studios and practices are more sustainable?
We’ve found a large percentage of JCB’s own carbon emissions come from electricity use, so switching to renewable energy is likely to be our most important first step.
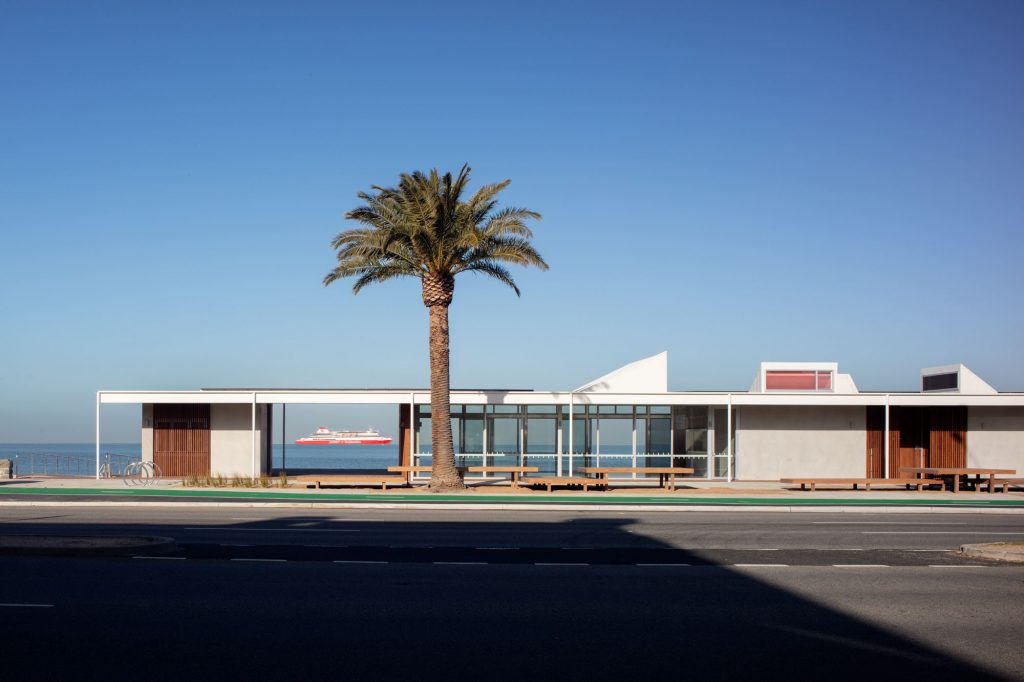
What sustainability questions should architects be asking their suppliers?
Consideration to the whole-life cost of materials, from sourcing raw materials and manufacture to transportation and end-of-life waste or re-use.
We should look to local suppliers where possible and work closely with them to create products we would have otherwise sourced from overseas. We need to embrace the amazing suppliers and beautiful materials in our own backyard.
Lead image: La Trobe University’s North and South Apartments brings 624 new student beds to the Bundoora campus. Photo: John Gollings.
This article is part of ADR’s sustainability series and originally ran in inside magazine. Grab a copy on newsstands now or online from the ADR store.
Earlier in the month, we spoke to Fender Katsalidis principal Chris Johnson and Breathe principal and IDEA 2021 Sustainability judge Bonnie Herring.
Twenty-five projects have been shortlisted for the Sustainability Award for IDEA 2021, including JCB’s La Trobe University’s North and South Apartments. Winners are set to be revealed at the IDEA gala in Sydney in late February, so be sure to stay tuned for more updates about the event!

