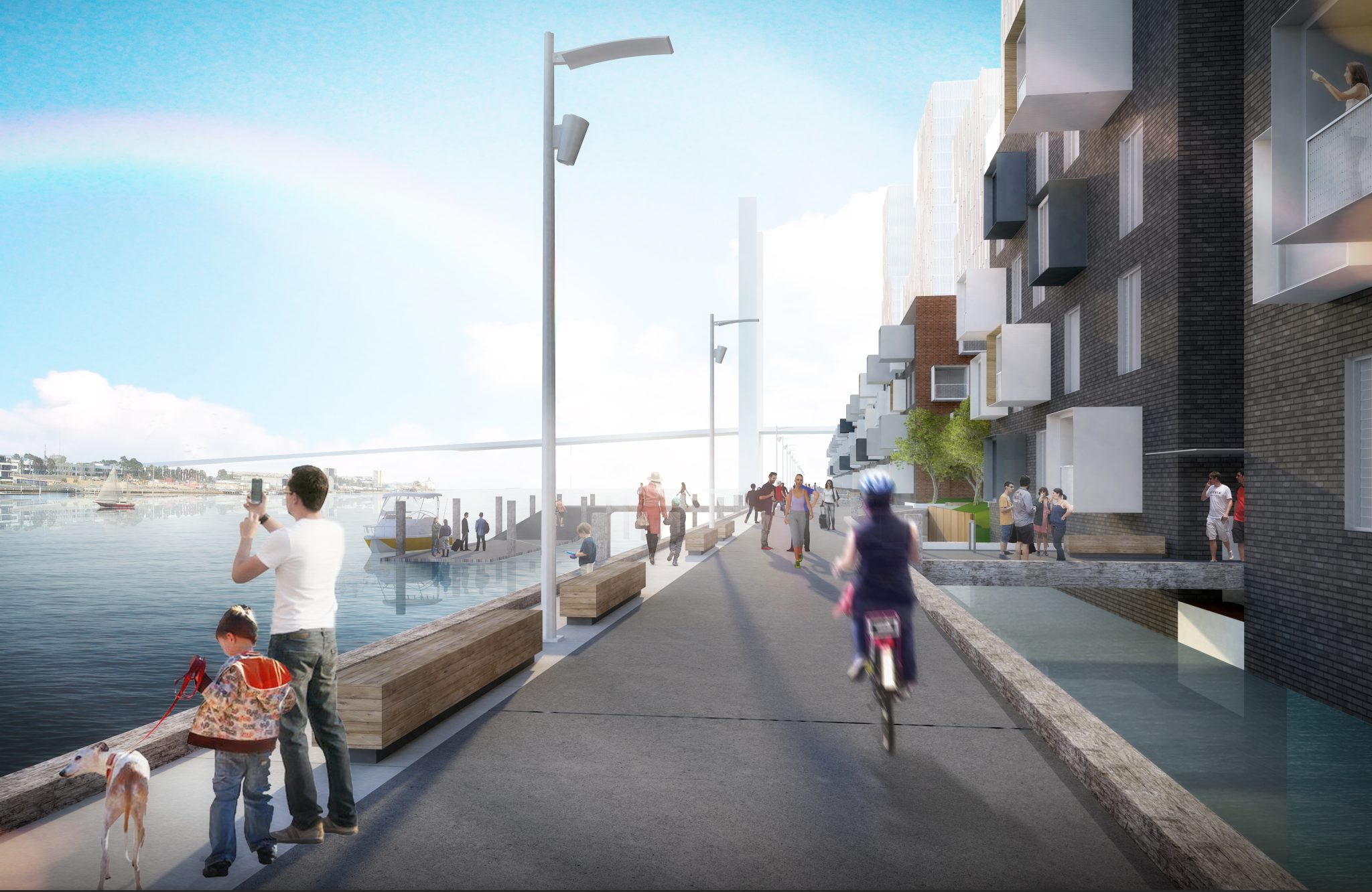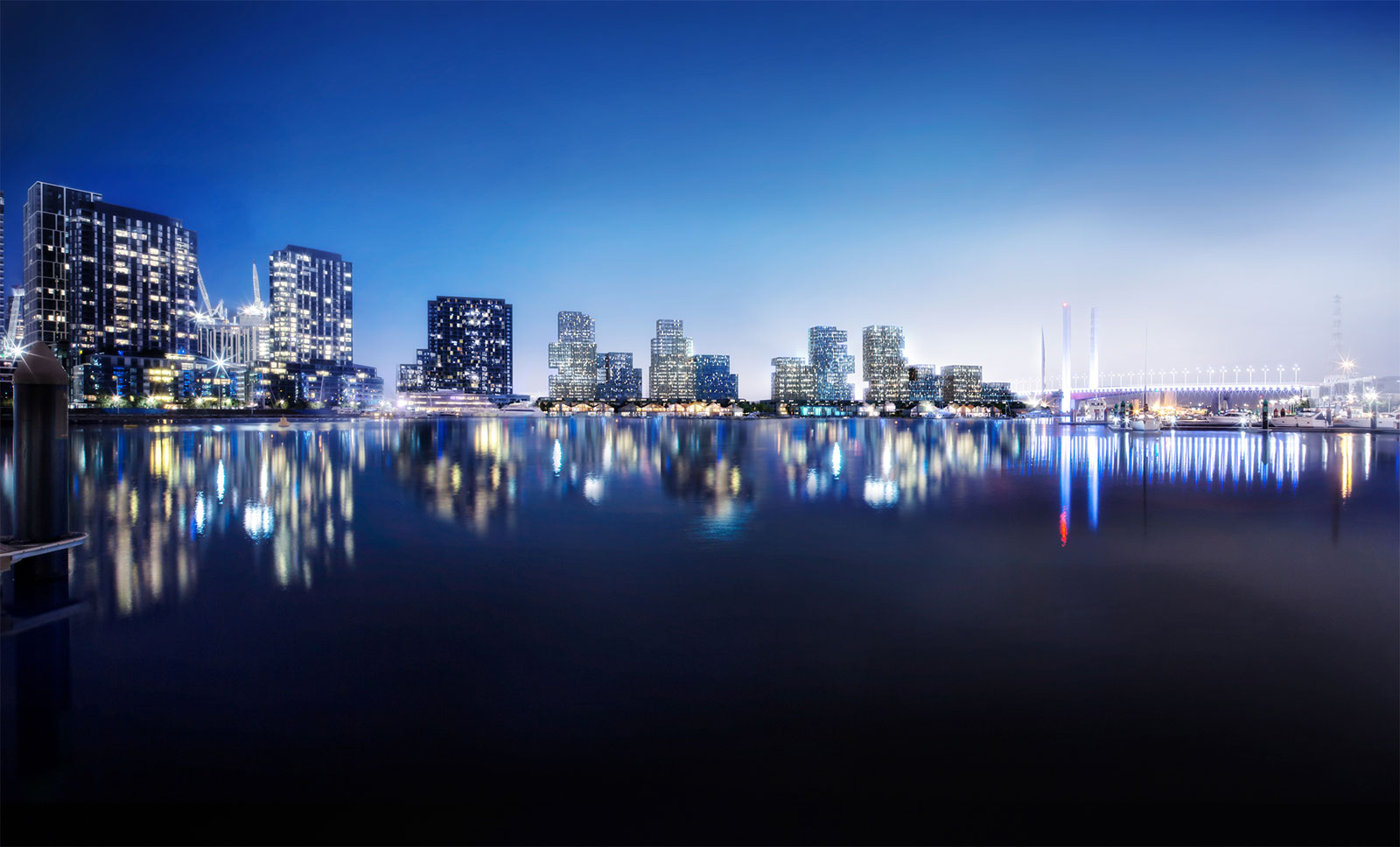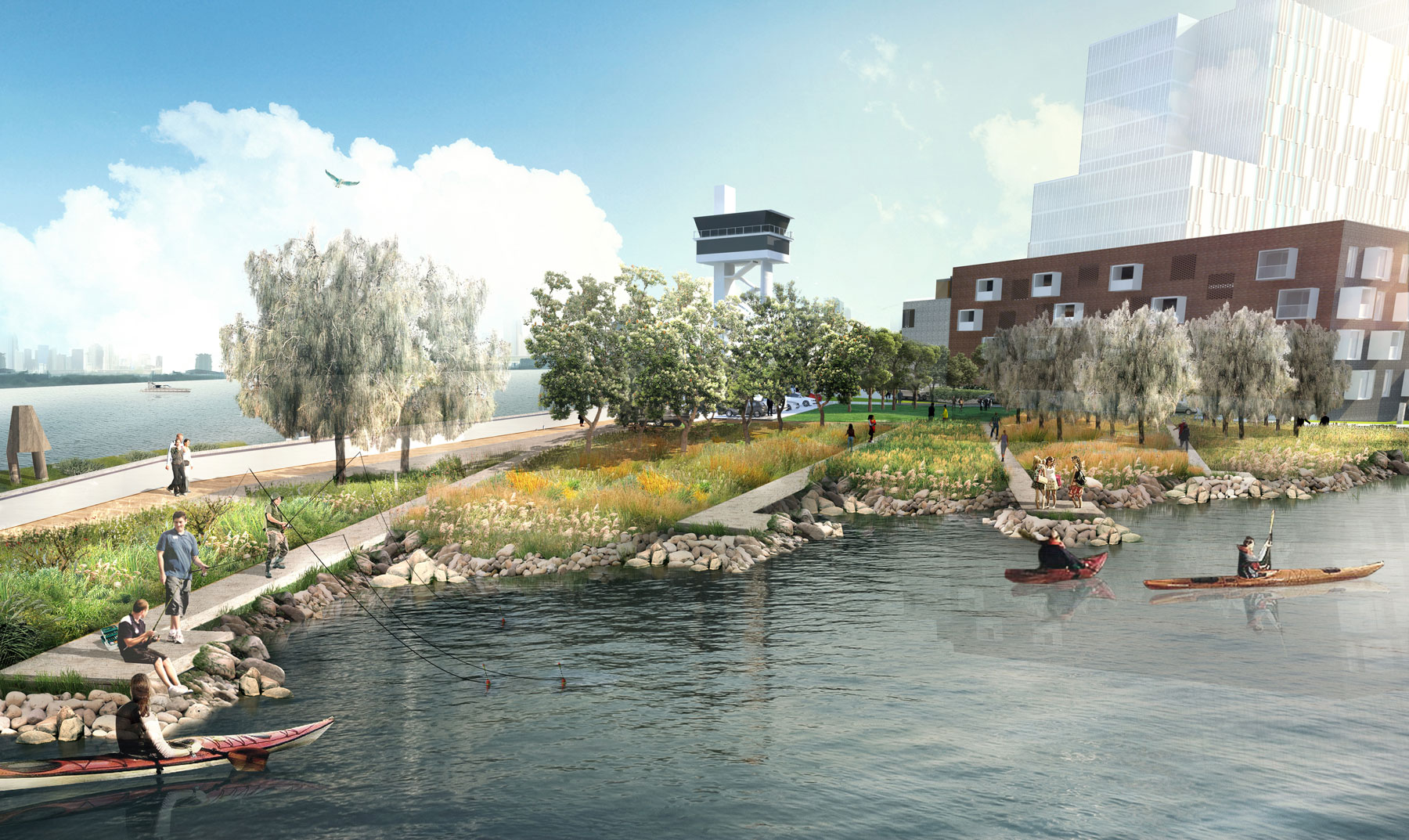
Jackson Clements Burrows’ Collins Wharf project gets green light
Jackson Clements Burrows’ Collins Wharf project gets green light
Share
A new $1.2 billion waterfront residential neighbourhood in Melbourne known as ‘Collins Wharf’ has been given ministerial approval. The new Victoria Harbour precinct is the latest Lendlease development project to be given a green light, located with the Yarra River to the south and Victoria Harbour to the north in a peninsular formation.
The site will be master planned by Jackson Clements Burrows in collaboration with Aspect Oculus. The predominantly residential development will be delivered across five stages with five buildings – each capped at an 85-metre height limit.

‘Yarra Walk’ is a unique promenade experience to Docklands, creating a ‘water on both sides’ pedestrian experience.
Collins Wharf will include an extension of Collins Street to the water’s edge, adding more than 25,000-square metres of public space, along with a health and wellbeing centre including a public swimming pool and gym. In addition, the project will feature a series of low-rise waterfront apartments, adding approximately 1500 new residences to the Docklands area.
The project will also boast an eco park, complete with an innovative floating wetland, and a Yarra Walk offering new waterfront access along the river. In total, more than one kilometre of new public waterfront promenades is planned.
Lendlease’s managing director of urban regeneration, Mark Menhinnitt, highlighted the streetscapes and abundant public realm as a defining element of the masterplan that will complement those places already developed and under construction in Victoria Harbour.

The Victoria Harbour vista by night.
“The Collins Wharf development will take advantage of Victoria Harbour’s existing retail and public space, including Library At The Dock, Community Hub at The Dock, Knowledge Market and more than 80 dining and entertainment options, while adding diverse new public spaces,” he says.

Located at the western tip of the Wharf, Eco Park will be an environmental oasis
with native grasses, large specimen trees, an innovative floating wetland and
access to the water’s edge.
“The design of this precinct offers future residents panoramic views and a world-class public realm that maximises the unique waterfront location. Once complete, a pedestrian and cyclist promenade will enable people to walk, cycle or run all the way around the 2.5kms of the Victoria Harbour waterfront.
The contemporary architectural language of the masterplan responds to the site’s unique dual waterfront location. Sustainability remains a key driver for the precinct following Victoria Harbour’s recent achievement of a Six-Star Green Star communities rating from the Green Building Council of Australia – representing world leadership in sustainable communities.
–
Related
Library at the Dock by Clare Design
Lendlease’s Melbourne Quarter project to restore 126-year old wall
You Might also Like
























