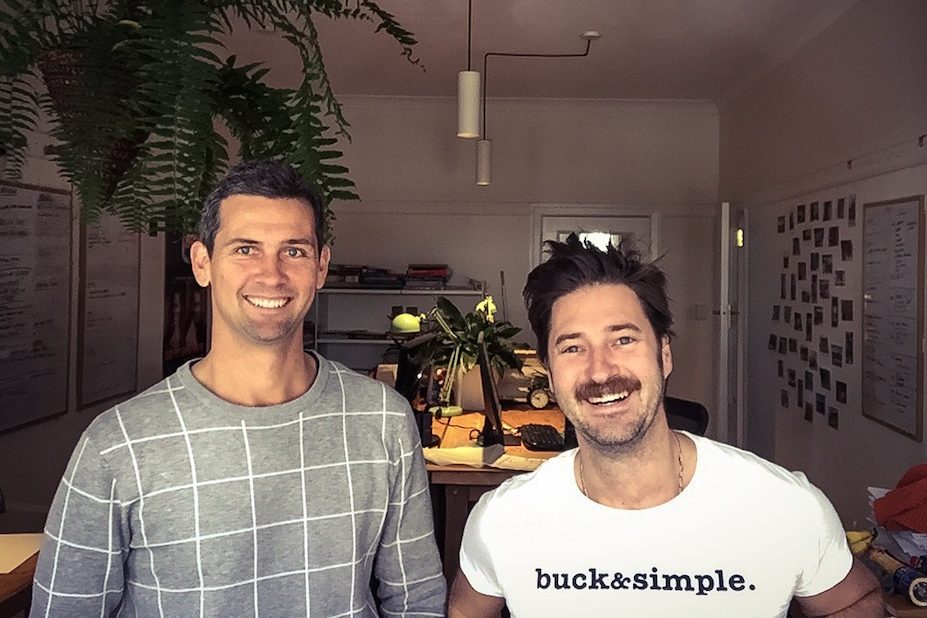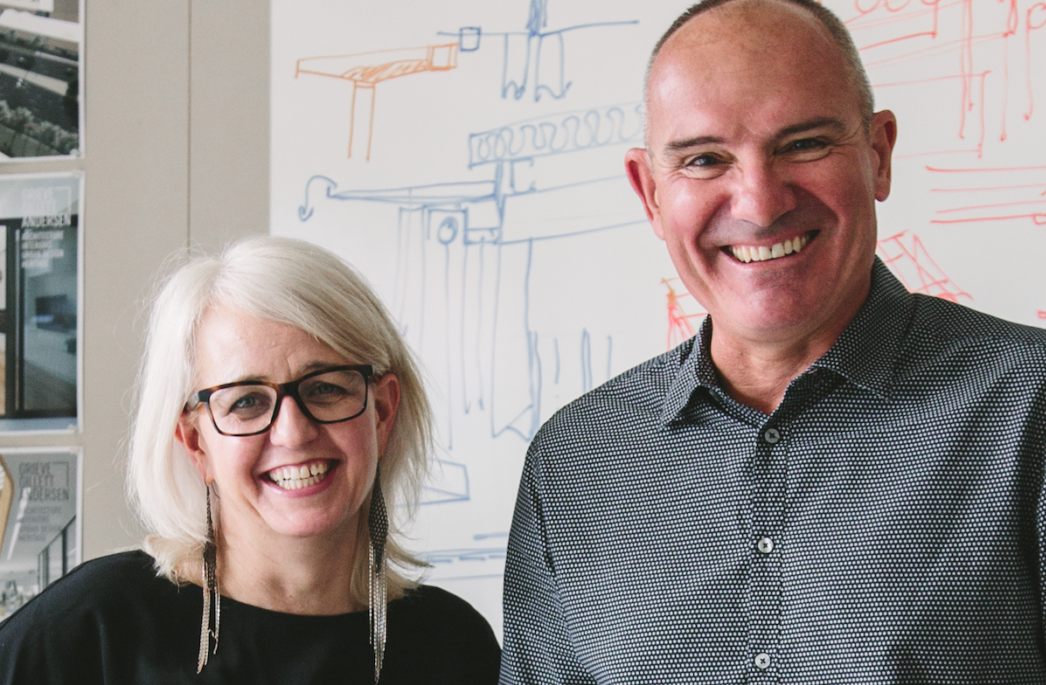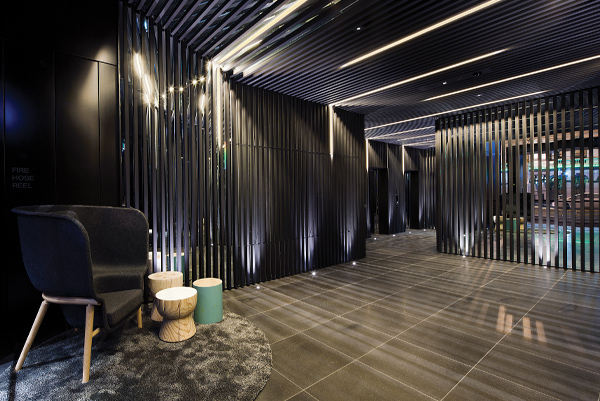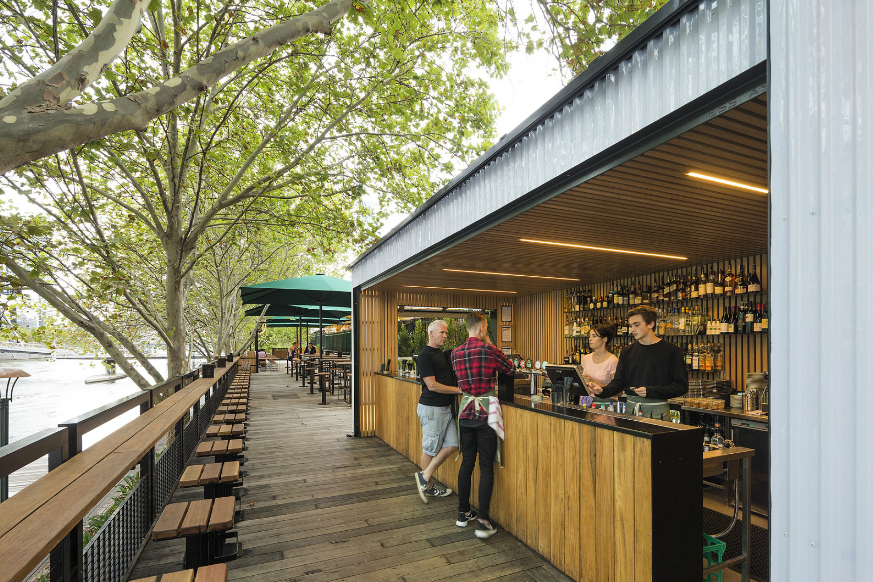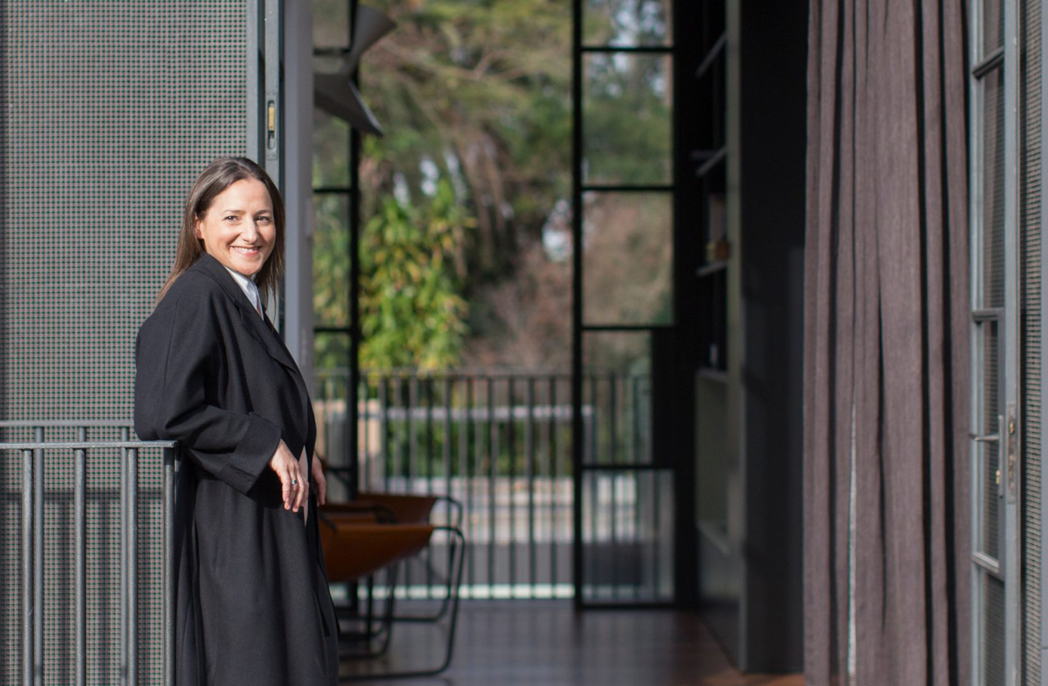
Jackson Clements Burrows Architects named designer of 2015
Jackson Clements Burrows Architects named designer of 2015
Share
This article originally appeared in (inside) Interior Design Review – Winners issue. Above image: Upper House by JBC Architects. Photo by Shannon McGrath
The Designer of the Year category at the Interior Design Excellence Awards (IDEA) 2015 was won by Melbourne-based architecture and design practice Jackson Clements Burrows (JCB).
Last year was a stellar one for Tim Jackson, Jon Clements and Graham Burrows, the three founding directors who established JCB some 17 years ago. Jackson, Clements and Burrows are that rare and magic mix of talent and personality that complement each other and just fit together. Through their special relationship, they have created a practice that is respectful, respected and very, very successful. They work separately, but within a collaborative relationship with each other and their colleagues, and each is responsible for a particular project that he sees through to fruition. However, every plan and structure is a totally inclusive Jackson Clements Burrows initiative, discussed within the partnership and office associates.
The practice was also awarded in IDEA’s Multi Residential Category for its slick Upper House apartment project. Featuring considered design solutions that typify the work of JCB Architects, Upper House demonstrates clarity in urban composition and a social program that engages with its context in a new and positive way. Central to the project, a communal space acknowledges sustainability as both social and environmental.
“Upper House is the work of a practice at the top of its game – an outstanding result for its inhabitants and the city around them. A superb example of its type, this building is an object lesson in how a development model, dominated by the mediocre, can be so much more,” said Patrick Kennedy, co-founder and principal of Kennedy Nolan and one of the distinguished members of the IDEA 2015 Jury.
The project comprises a 17-storey building with 110 apartments and two commercial tenancies. An important consideration and compositional outcome results from the giving over of Level 11 to provide an important communal space for the residents, incorporating a lounge, gymnasium and dining space overlooking a green roofscape. Central to the project, as an amenity and sustainable design principle, the communal space is elegantly furnished and provides for a range of day and nighttime activities. The building’s podium is a solid form of natural concrete, while the upper building is a white glass curtain wall, partially transparent. This contrast amplifies the sense of a formal break in the massing and posits the idea of a building floating across the skyline ‘like a cloud’. The glass finish enables a degree of reflectivity and suggests a more ephemeral lightweight gloss surface, while the mirrored soffit to the upper form creates reflections of the gardens and social activity, providing visual cues to the elevated garden from street level.
Besides Upper House, the breadth of work completed by JCB Architects last year was indeed diverse and includes projects that were shortlisted in multiple categories in the Interior Design Excellence Awards – single residential, public space and workplace over and under 1000 square metres. Each project, whether large or small, is unique and brief specific with its own personality. Perhaps the common factor within each project is a design solution of the highest order that is creative and innovative. JCB has designed many large projects, but also values smaller initiatives. The practice understands the importance of working small with big ideas and this has been demonstrated by such projects as The Arbory and Moonlight Cabin.
Good client relationships are an integral part of the practice and JCB boasts a portfolio that includes many repeat clients – some who have worked with the practice since inception. The practice has matured over the years, developing skills and building a team of architects and designers that now numbers 50. All those who work at JCB share the founders’ ethos and predilections for precision, detail and a non-standard approach. The directors set the example and the office reciprocates. There is, however, something that is non-negotiable and a constant within the practice and that is to absolutely enjoy work and have fun. Enjoyment of work is something that Jackson, Clements and Burrows stress is integral to the work culture of the office. Communication too is key and every day the three men lunch together. This is a time to catch up, talk over projects and myriad other things that occur within their busy practice.
This year JCB has cemented its position as one of the finest practices in Australia, an architecture and design firm that is at the top of its profession. Naming the practice Designer of the Year, the IDEA Jury acknowledges its team’s important contribution to the design landscape of our country and applaud and congratulate them.
Inside 89 is on newsstands now, and available through Zinio.
You Might also Like

