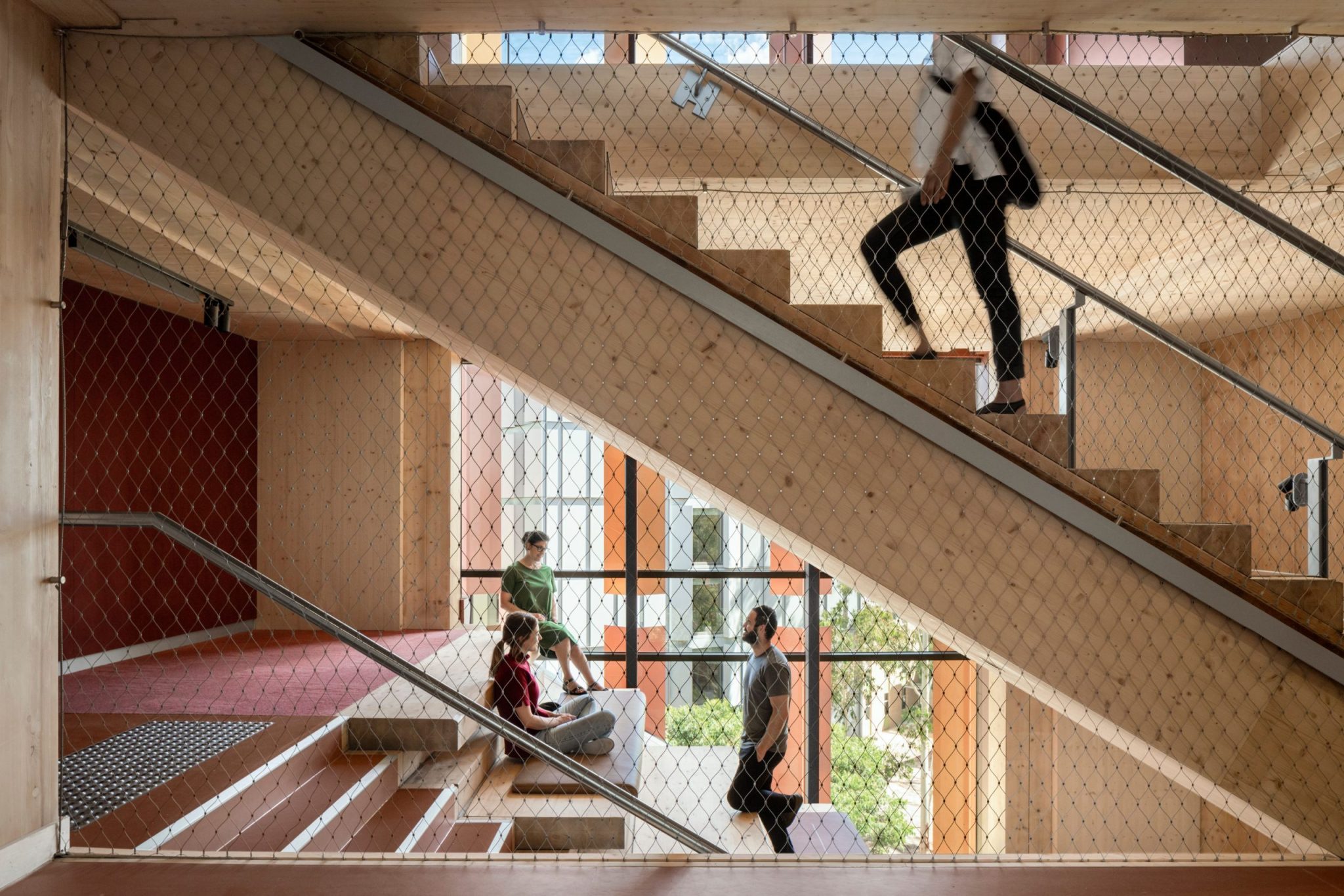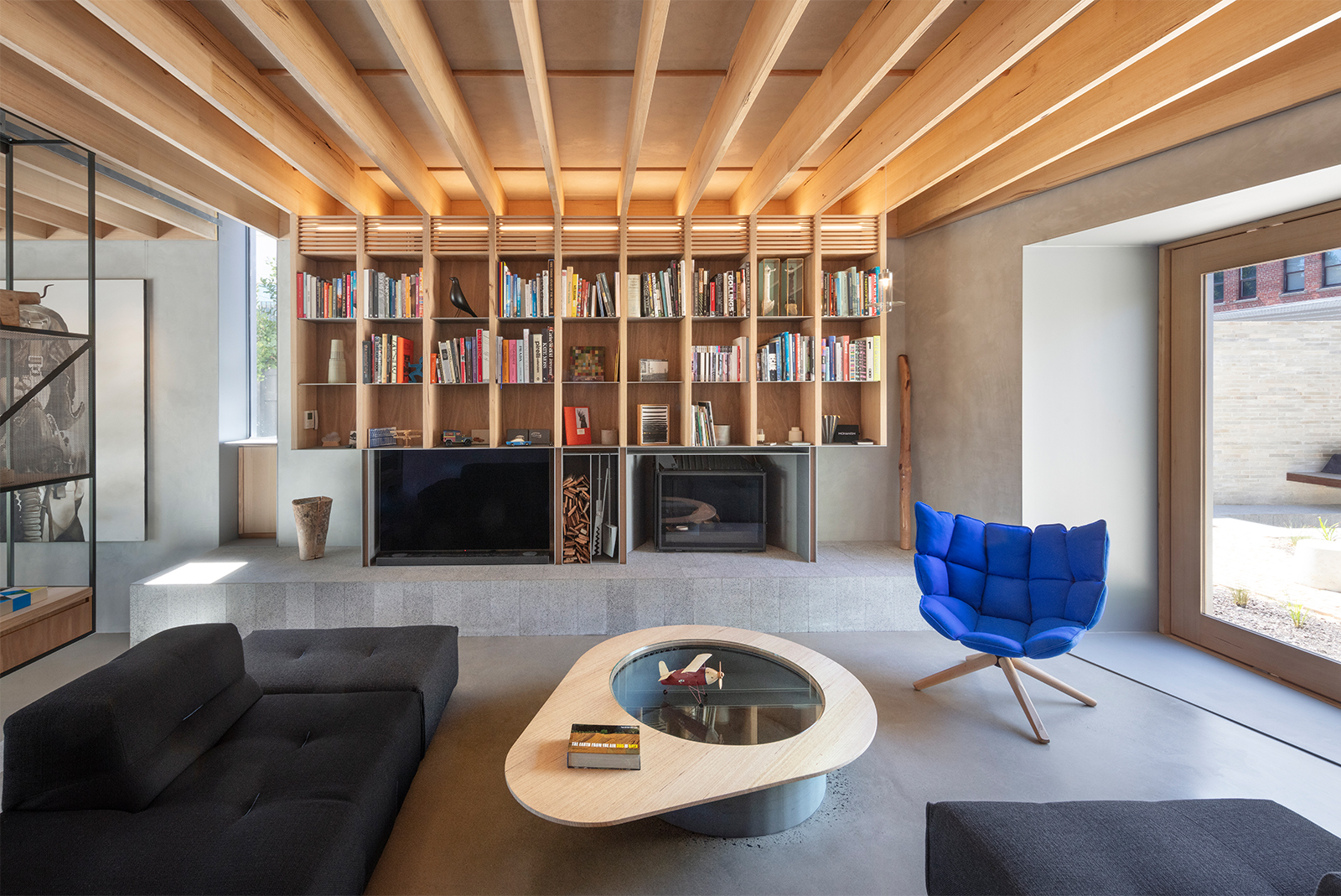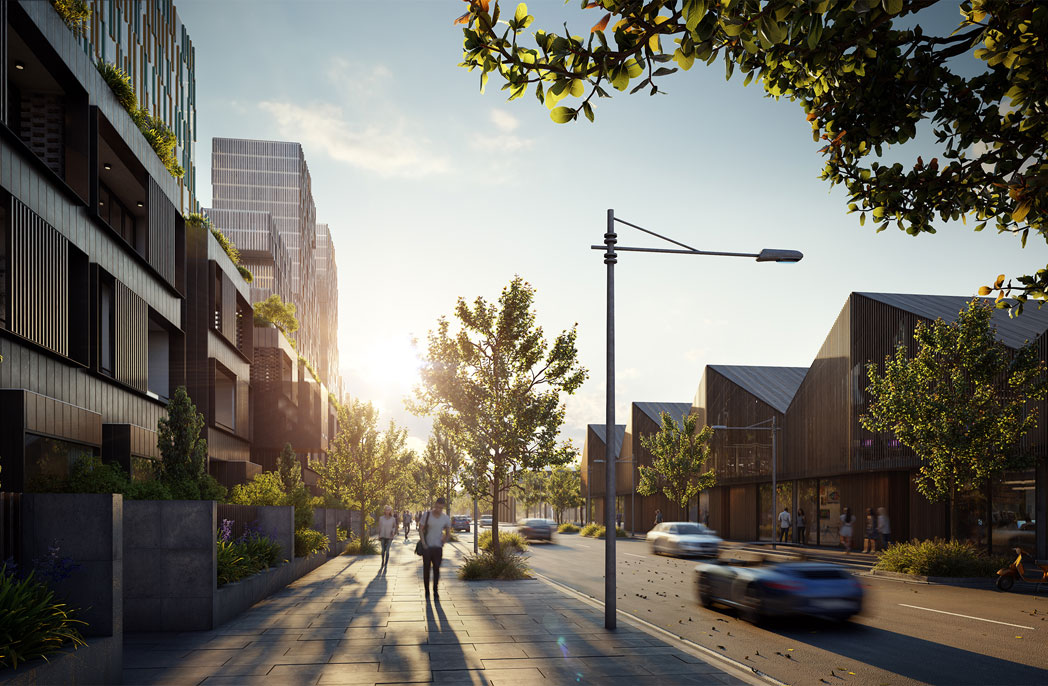
Hybridity in urban streetscape – T3 Collingwood by Jackson Clements Burrows
Hybridity in urban streetscape – T3 Collingwood by Jackson Clements Burrows
Share
Jackson Clements Burrows’ development aims to positively contribute to Collingwood’s strategic development and urban streetscape and public amenity. More than this, the goal is to achieve complete sustainability through the use of hybridity and timber.
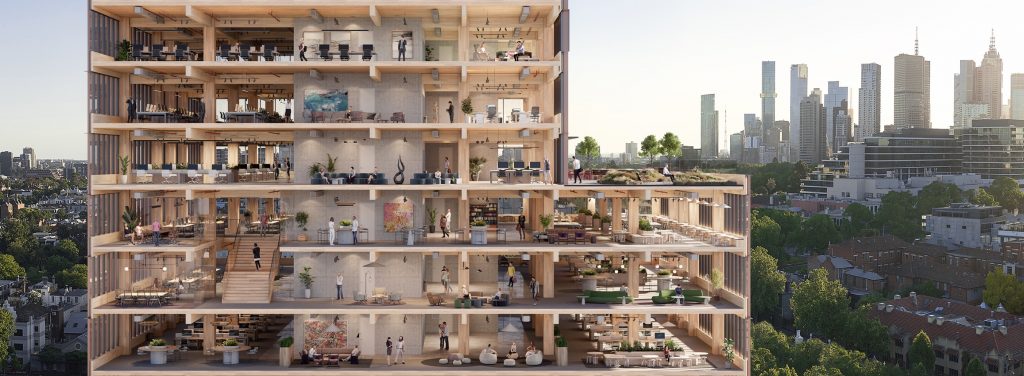
T3 Collingwood, a hybrid timber at the heart of Melbourne, is Jackson Clements Burrows’ (JCB) aim at demonstrating clarity in composition and programme that will engage with its surrounding context and community in a new and positive way, whilst being sympathetic to the existing local heritage.
This goal, brilliantly demonstrated through the practice‘s vision, is a prowess due to fine mechanics, intrinsically linked between one another.
The development aims to achieve six green stars in sustainable design, encompassing building performance, occupancy comfort and a sustainable urban environment.
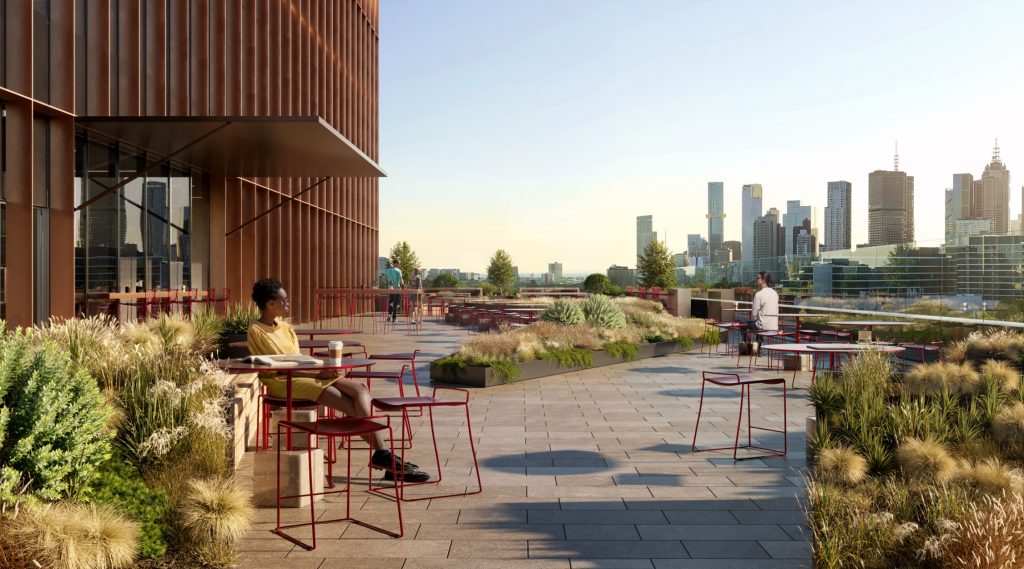
The facade responds to the varying building orientations, providing natural day lighting and solar shading to the floorplates.
Mass timber will form the primary structure to upper levels, and reinforced concrete to lower floors.
Amenity spaces for both occupants and the community reinforces the socially sustainable contribution the proposal will make.
This project’s uniqueness when it comes to sustainability lies in a mass timber construction ethically sourced from local renewable forests and a rooftop solar array which utilizes renewable energy source to power building services.
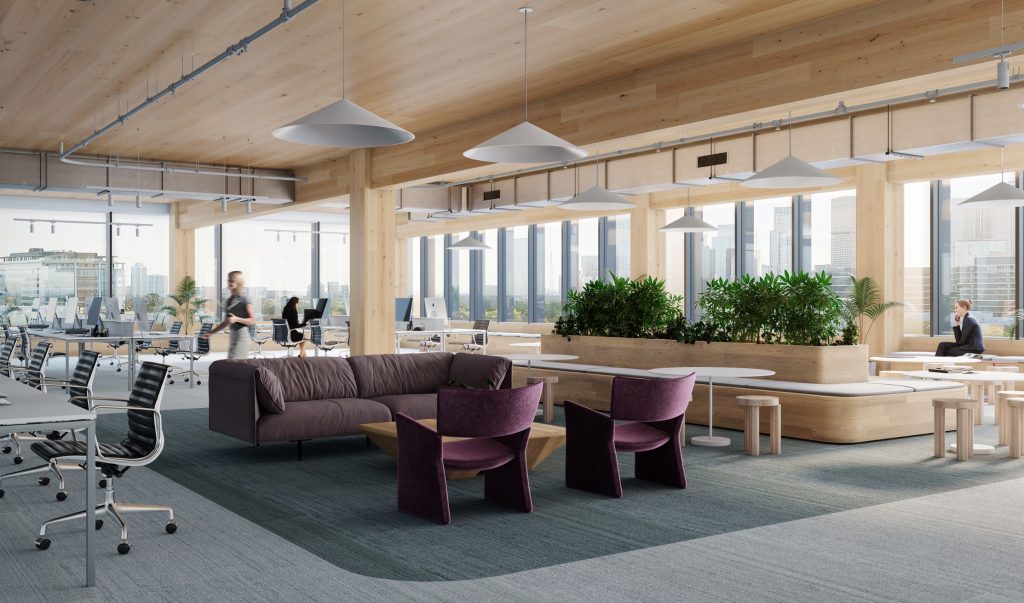
A high performance façade glazing increasing building energy efficiency and also an outdoor terrace space facilitates collection of rainwater for reuse makes T3 Collingwood a thoroughly sustainable project.
The timber hybrid tower project also responds to both the surrounding Collingwood Industrial site context and public realm, and the emerging development precinct and contemporary architectural expression.
Referencing surrounding warehouse building typologies, a rhythmic and visually cohesive brick facade to the ground and podium levels and upper levels to the east. Large punched window openings form facade, with metal surrounds providing solar shading.
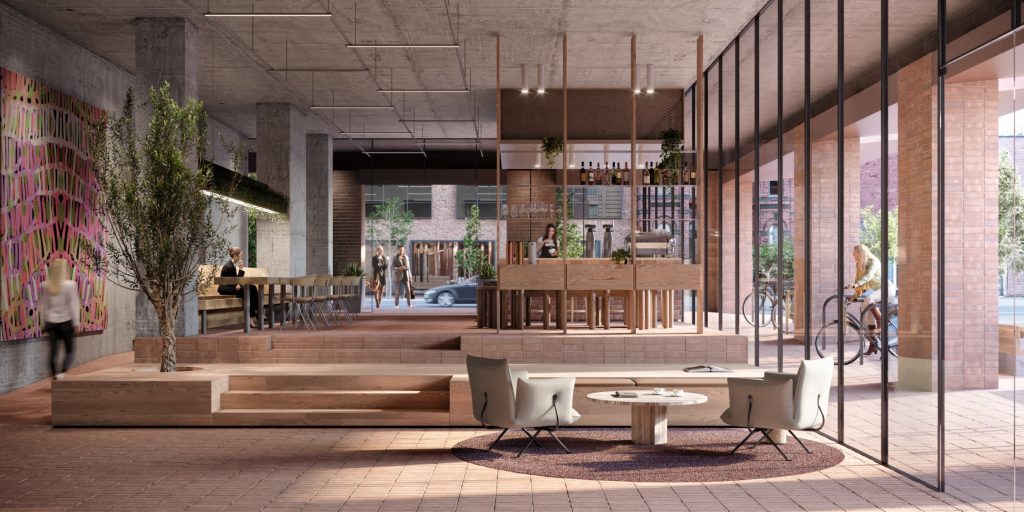
In direct response to the existing heritage brick malting buildings to the east, the proposed massing is to align with the heritage facade.
This provides clear sightlines from Wellington and Northumberland Streets and expands the sense of public realm amenity of the commercial development opposite.
The eastern facade further responds to the adjacent historical context with a setback to the heritage facade to respect the natural daylighting afforded to the existing windows.
Located on the corner of Wellington and Northumberland streets, the site sits within a rapidly developing precinct with a rich industrial heritage.
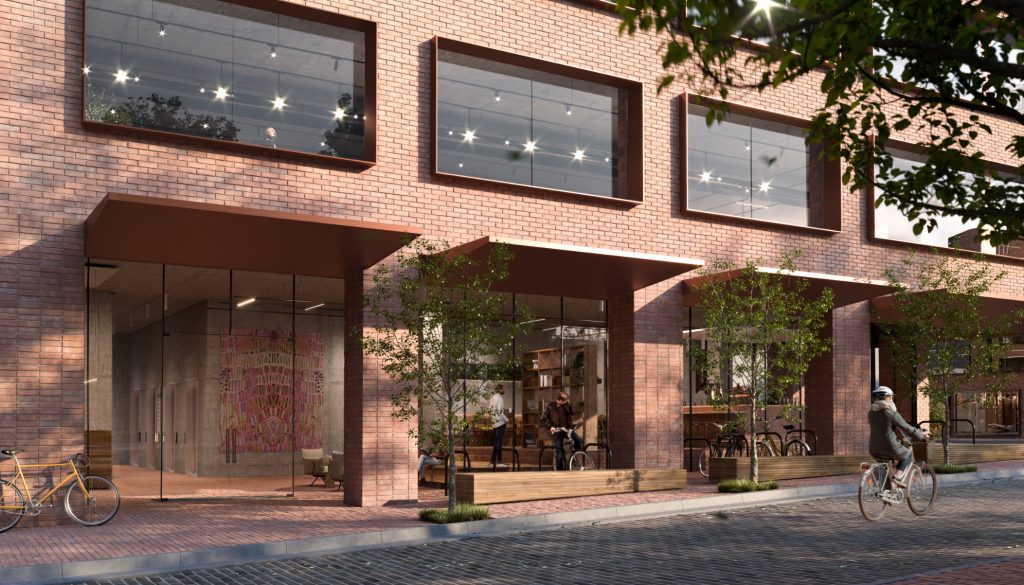
The existing site consists of single and double level industrial buildings, which extend to the south of the site.
The surrounding amenities and diverse building typologies in this precinct further reinforce the sites capacity to accommodate a building of this nature.
The western facade addresses Wellington Street streetscape context and building line with a five-level podium, creating an outdoor terrace space and visually articulating the upper form.
The upper west mass is articulated in a curtain wall facade system, with external shading oriented to maximise solar shading and internal daylighting and views.
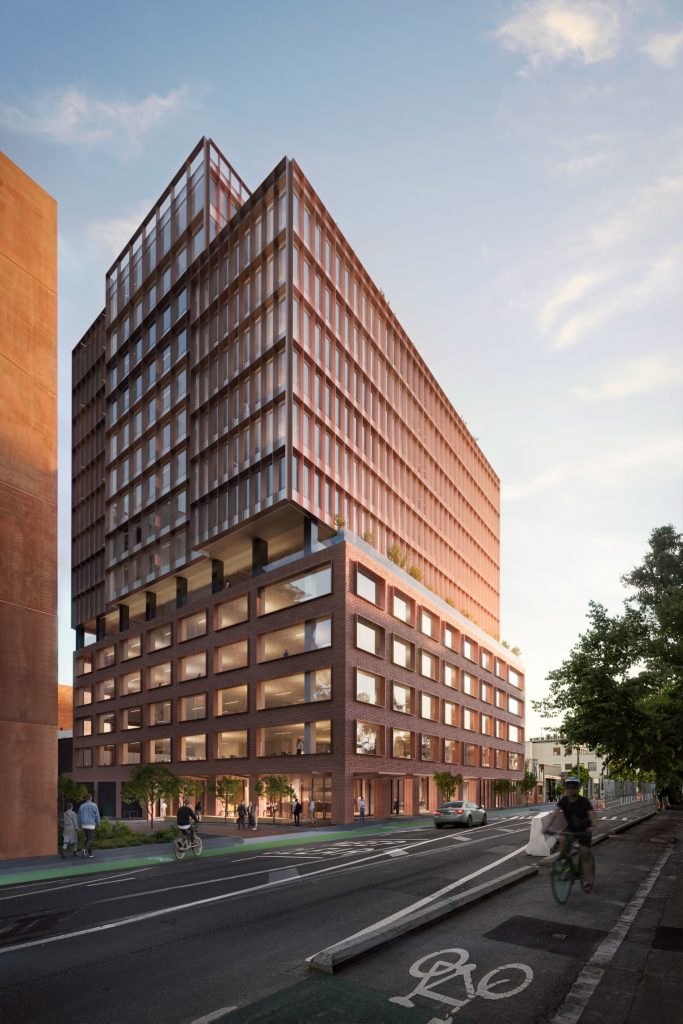
Cantilevering to the north boundary, it will display the mass timber construction to the upper floors, celebrating the tectonic nature of the structure and the sustainable benefits it brings to the internal spaces.
Ground floor food and beverage tenancies will provide street activation along Wellington Street, with a glazed facade and canopies providing a much-improved street frontage and pedestrian environment.
The main building entrance is to Northumberland Street, aligned with the proposed public space of the commercial development opposite.
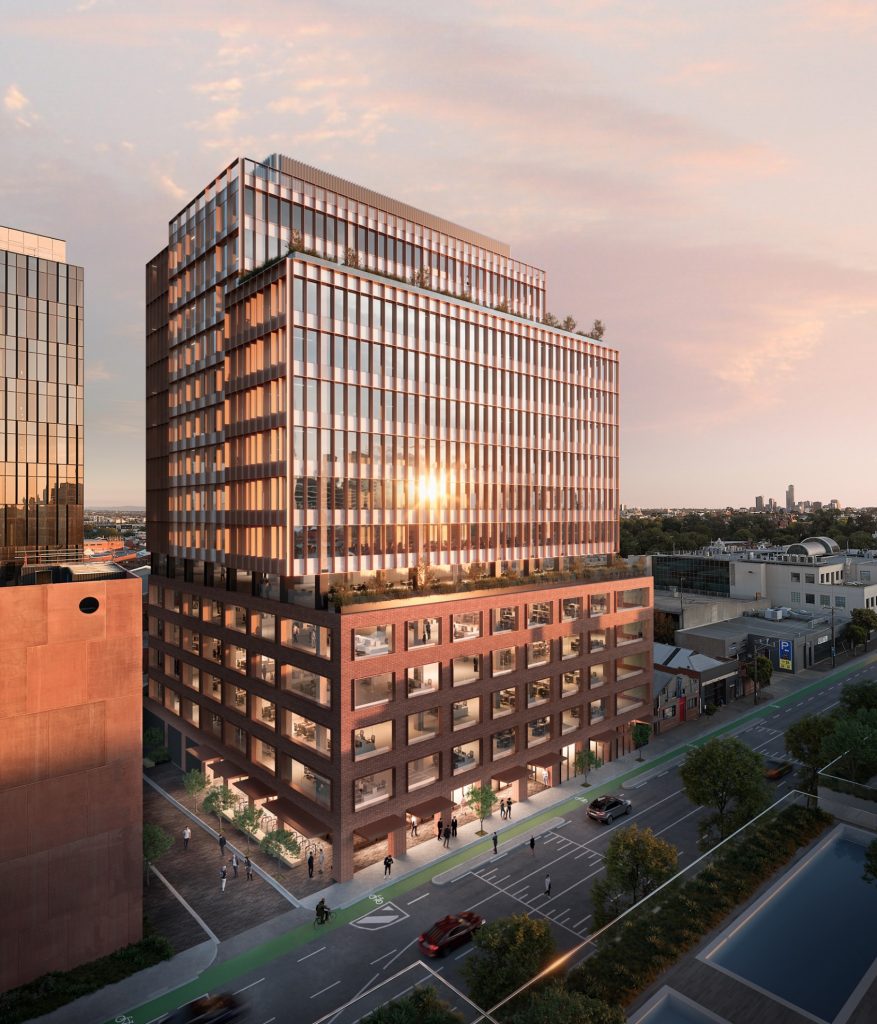
The civic gesture delivered by the building setback from the narrow street provides space for landscaping, visitor cycle parking and seating.
The proposed colonnade to the ground floor street corner provides further covered amenity space for the cafe and building entrance, creating a new laneway culture and an improved pedestrian environment.
Generous end-of-trip facilities have a dedicated street access adjacent to the main entrance.
Building services and basement parking is accessed from the east end of Northumberland St, including two levels of car and motorbike parking.
A large fifth floor terrace and roof terrace also provide occupant amenity space at T3 Collingwood, three Ts for timber, talent and technology.


