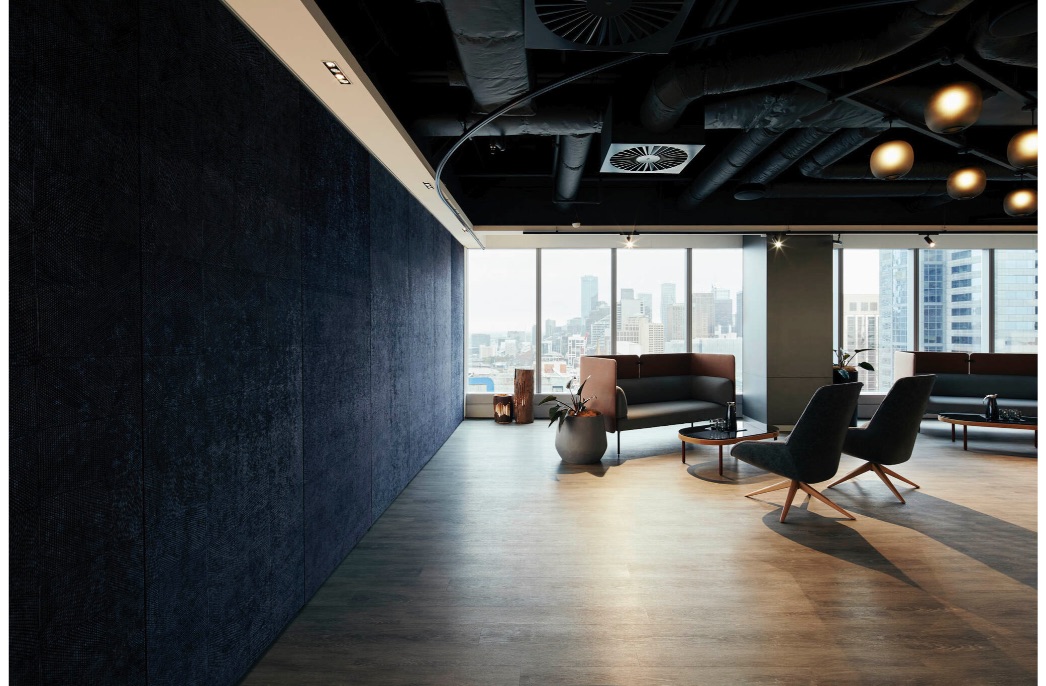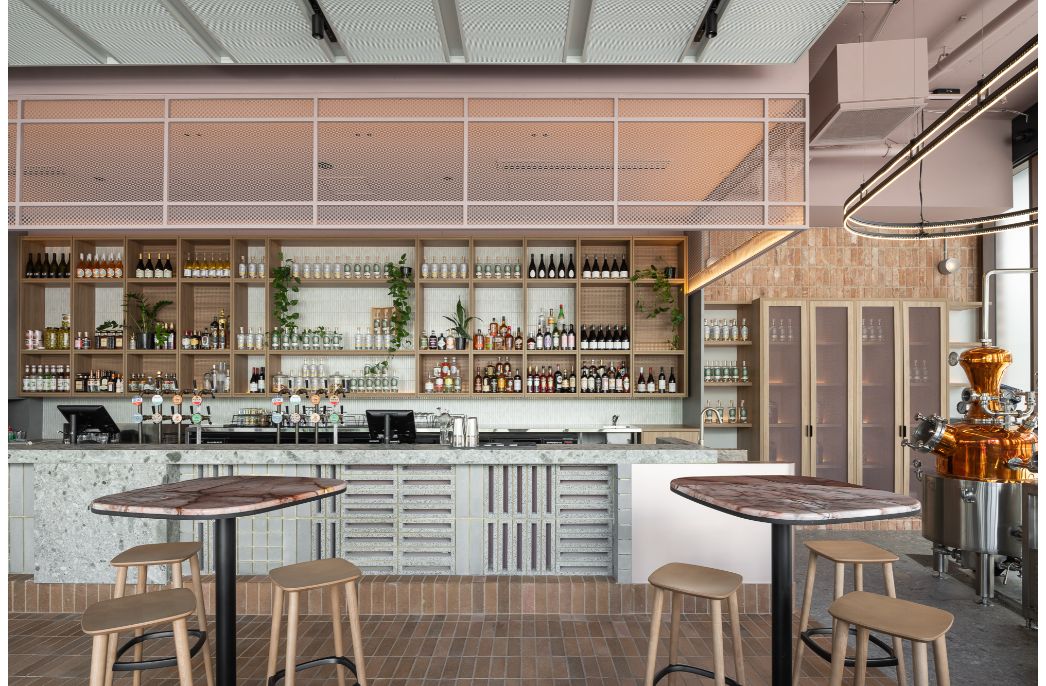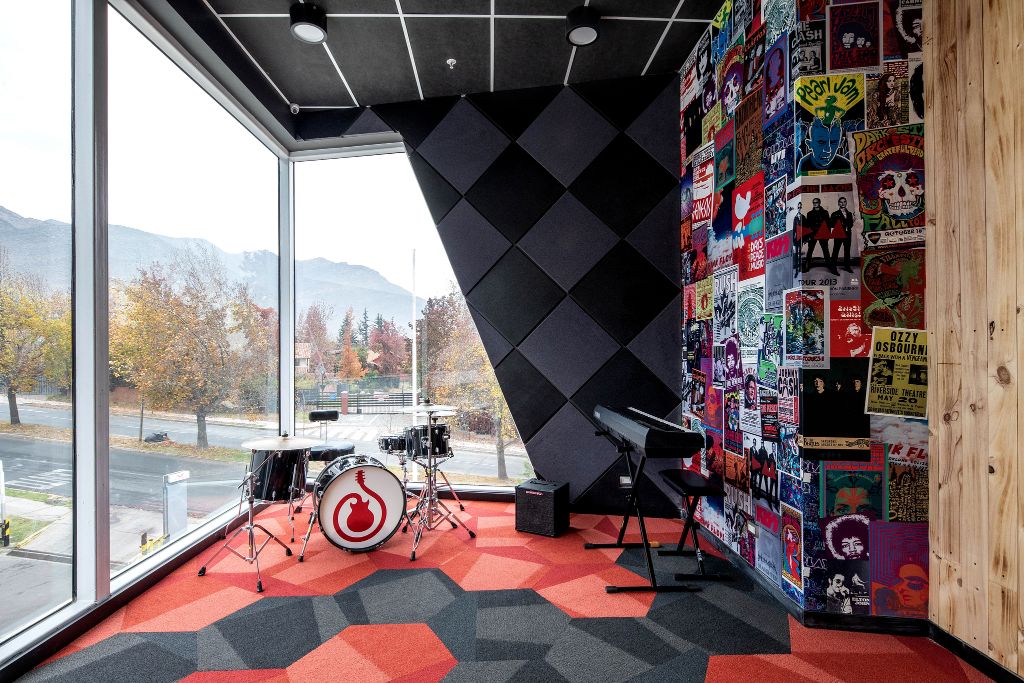
Design can change the world: looking back on Australian Global winners of the Shaw Contract Design Awards
Design can change the world: looking back on Australian Global winners of the Shaw Contract Design Awards
Share
The Shaw Contract Design Awards recognise the creative vision of the architects and designers who inspire new ways of living, working, learning and healing.
The Awards place a spotlight on a diverse range of talents from across the globe, celebrating design in action and purposefully rewarding the innovative and truly inspiring work being done by the architecture and design community.
The awards begin with a pool of entries across seven categories including: Healthcare; Education; Government; Retail & Hospitality; Large Office (greater than 4,645 m²); Mid-Size Office (929 to 4,645 m²) and Small Office (less than 929 m²), with a judging panel awarding the highest calibre of work with a Category award.
Category winners are chosen from across the globe for the impact of their work within an industry segment. These winning projects are automatically entered into the Global Awards Program and People’s Choice Voting.
Entries for the 12th annual Shaw Contract Design Awards have now closed (keep an eye out for the winning projects!) but to celebrate this year’s awards program, ADR takes a look back at previous Australian winners of the Global Award.
2017 Australian Global Winner | Frank Bartlett Library & Service Centre by FJMT
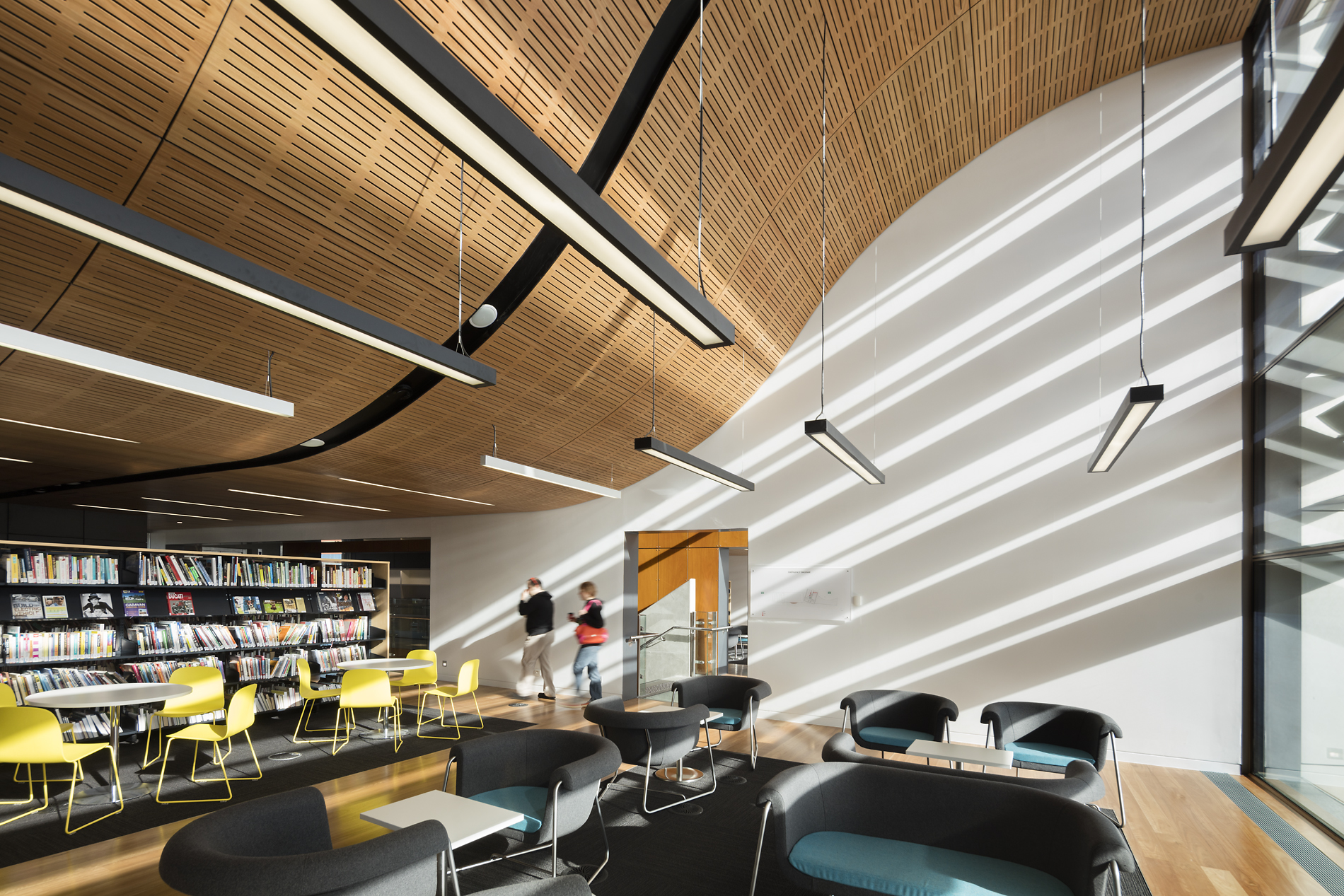
Image by John Gollings
Situated in a sweeping valley surrounded by prominent mountain ranges, the small regional town of Moein Victoria’s Gippsland is viewed as the poor cousin of its neighbours. Unemployment is high and there has been no recent development with residents having to travel for key services. There was a real sense of expectation when the hoarding came down at the old car park site on the rail line as the new library and community building were unveiled.
“There was a strong focus on creating diverse public urban spaces, to attract all demographics to the building and make full use of community rooms and the library. The client appointed locally sourced materials and trades to encourage sustainability outcomes, boost the local economy, and meet government targets for supporting local communities,” described FJMT.
Strategically placed communal areas draw visitors in and create organic interactivity, encouraging diversity in the space. By revitalising the shopping strip along George Street with a new cafe and other public gathering areas, the design is a natural draw for residents to have coffee with friends or bump into someone new on the way in or out of the library.
2016 Australian Global Winner | Wyndham Vale Primary School by Haskell Architects
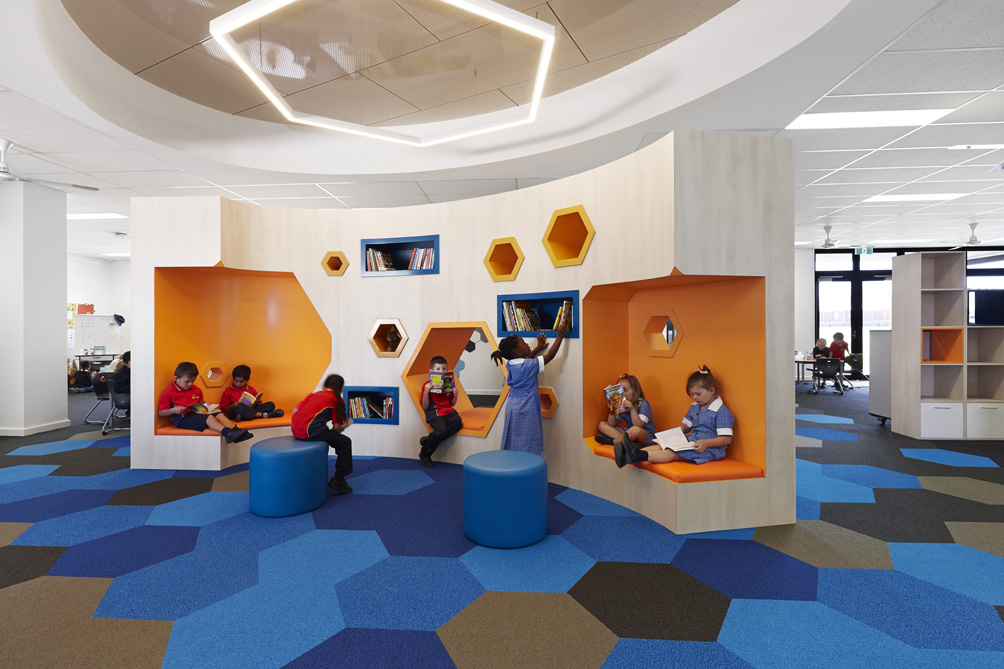
Image by Rhiannon Slatter
Wyndham Vale South Primary School is located on Melbourne’s western fringes within a new Estate development in Wyndham Vale.
The challenge was to produce a new facility that provided a civic space in a residentially dominated area, whilst generating a campus design that supported the school’s desire to deliver 21st Century teaching and learning across a broad curriculum.
The final design response sought to address these objectives by creating a cluster of buildings or ‘learning neighbourhoods’ that cater for different year levels and provide a variety of flexible learning spaces that can be configured in different ways to meet particular teaching and learning modes. Students and teachers are able to move between general shared learning areas and acoustically isolated spaces, which promotes interconnected learning.
Further, open spaces with no corridors helps to maintain visual transparency to support passive supervision and connectedness between settings whilst also facilitating flow and movement. Essentially, every space becomes a learning space and the connectivity between staff and students is enhanced.
2015 Australian Global Winner: | Monash College International Business School by Jackson Clements Burrows
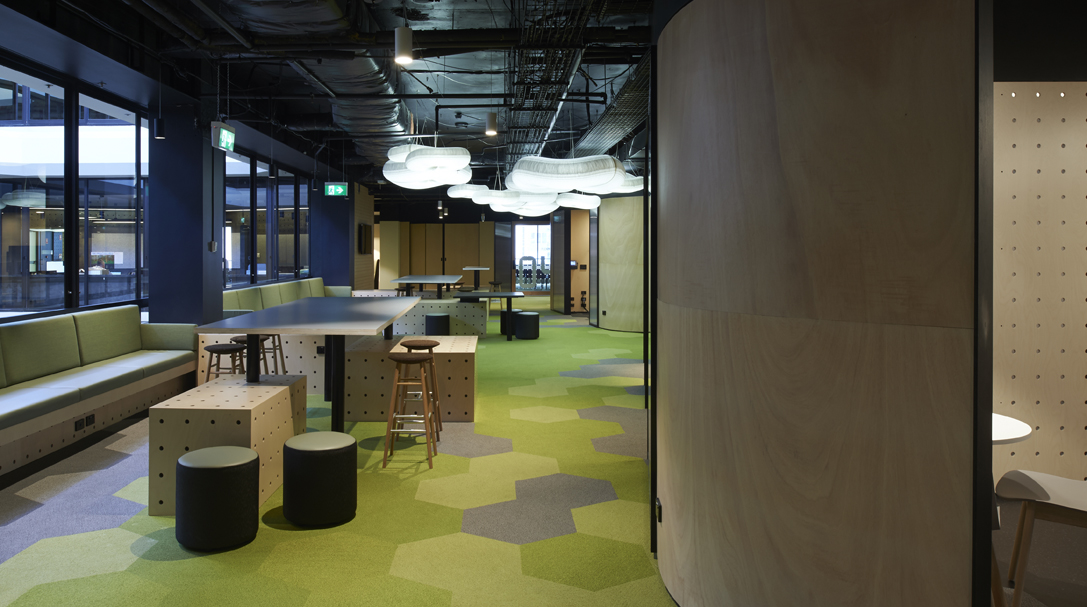
Image by Earl Carter
The new premises of Monash University International Bachelor of Business mandated innovative space planning and a visionary design solution that explores and challenges the preconception of traditional tertiary teaching spaces.
The brief called for a diverse facility that allows teaching and learning to occur in an innovative and flexible way and support “student centred” pedagogy.
A key objective was that the design facilitate the basis for a collegiate community, underpinning the creation of a strong student cohort. The site, a 3200 square metre single floor plate spanning a city block, had evolved over decades by the ad-hoc connection of five separate buildings.
The floor plate was disjointed and presented several challenges relating to structure, services, natural light and way finding.
2014 Australian Global Winner | Melton Library and Learning Hub by FJMT
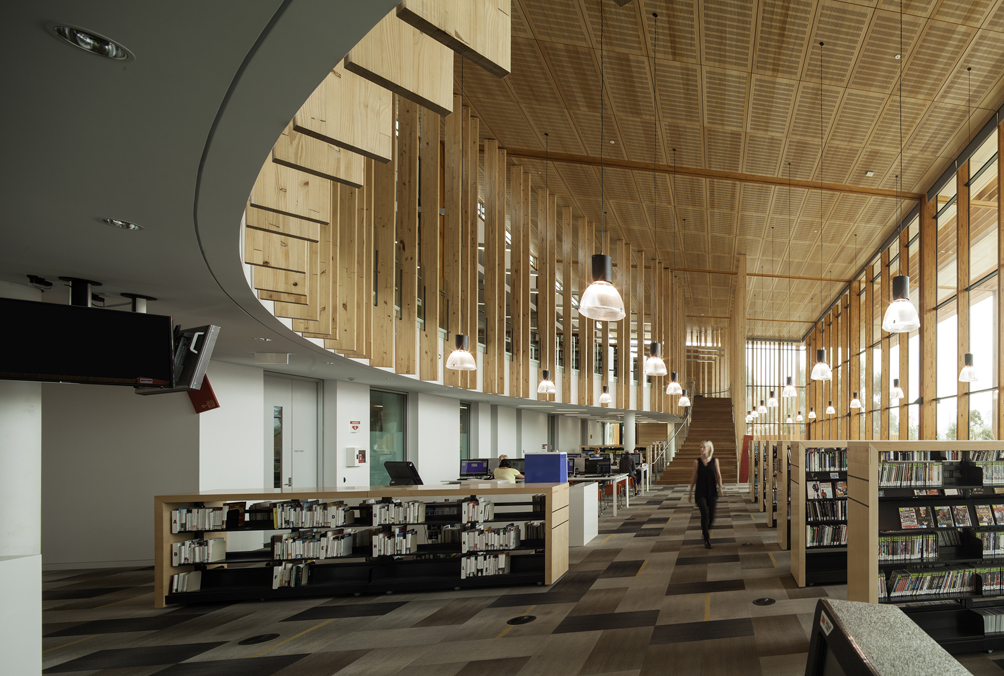
FJMT were commissioned by the Shire of Melton (now Melton City Council) to deliver the new Melton Library and Learning Hub. The site, located in the old township of Melton housed the outdated 1970s original municipal library and community hall.
The brief was to provide a new contemporary library and community hub for the local community. The project features a double height reading space, multiple community meeting, ‘theatrette’ and multi purpose training spaces.
The unique design has integrated a broad range of council services through out the library itself. The maternal child heath nurses offices are adjacent to the children’s library whilst the cafe and library magazine area are in the one place.
Incubator spaces for local organisations are within the library, and can be accessed after the library is closed. Theaterette and study / meeting spaces are similarly dispersed within the functions of the library complex it self delivering a truly unique community facility.
The spaces are all centred around a generous two level volume delights and orientates when moving through the building.
Shaw Contract believes that design can make a difference, and as part of its commitment to social responsibility, each year Shaw makes a $2,000 USD charitable donation in in each Global winning firm’s name to the organisation of their choice.
2018 Global winners will also be will also be featured in an International promotional campaign, and will be invited to attend Art Basel Miami 2018.
Shaw Contract is a content partner of ADR.
You Might also Like
