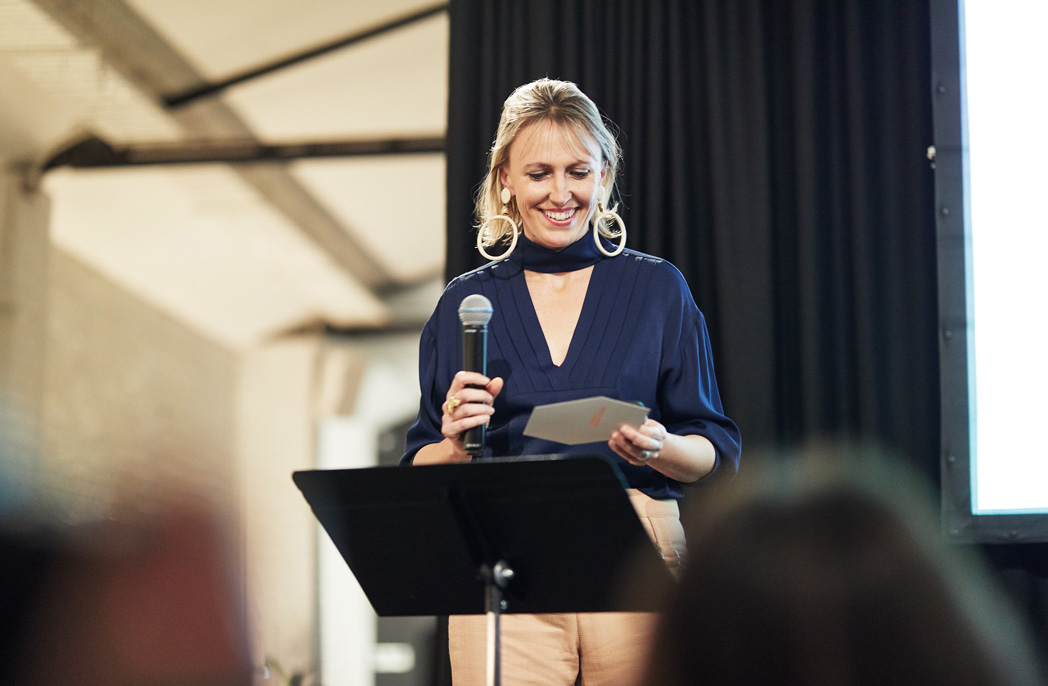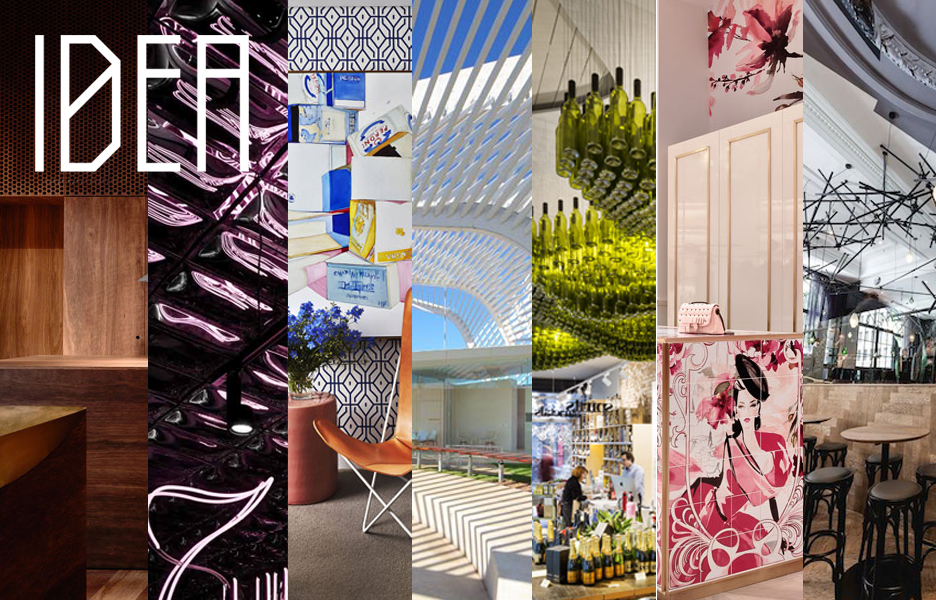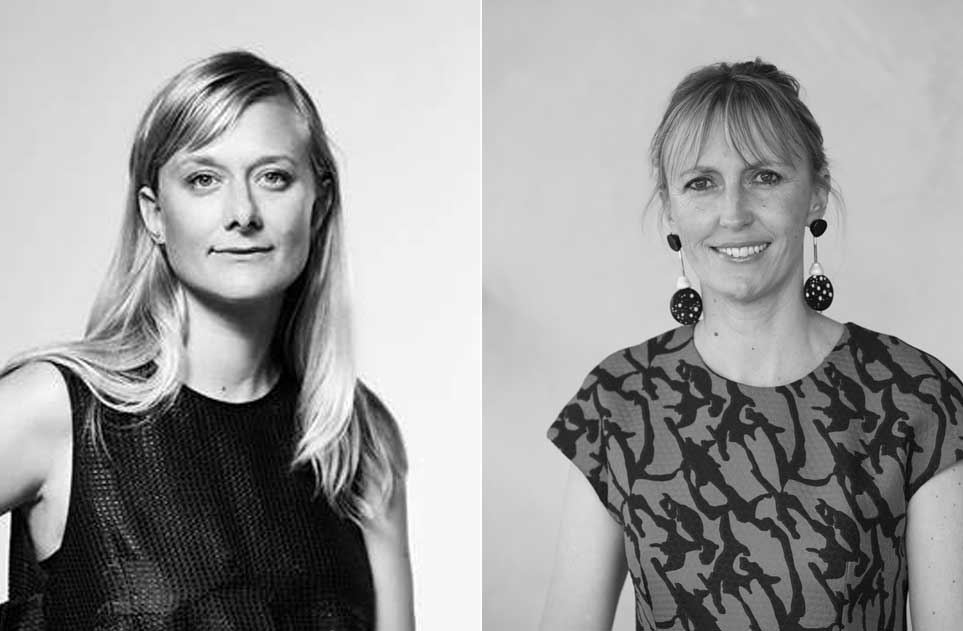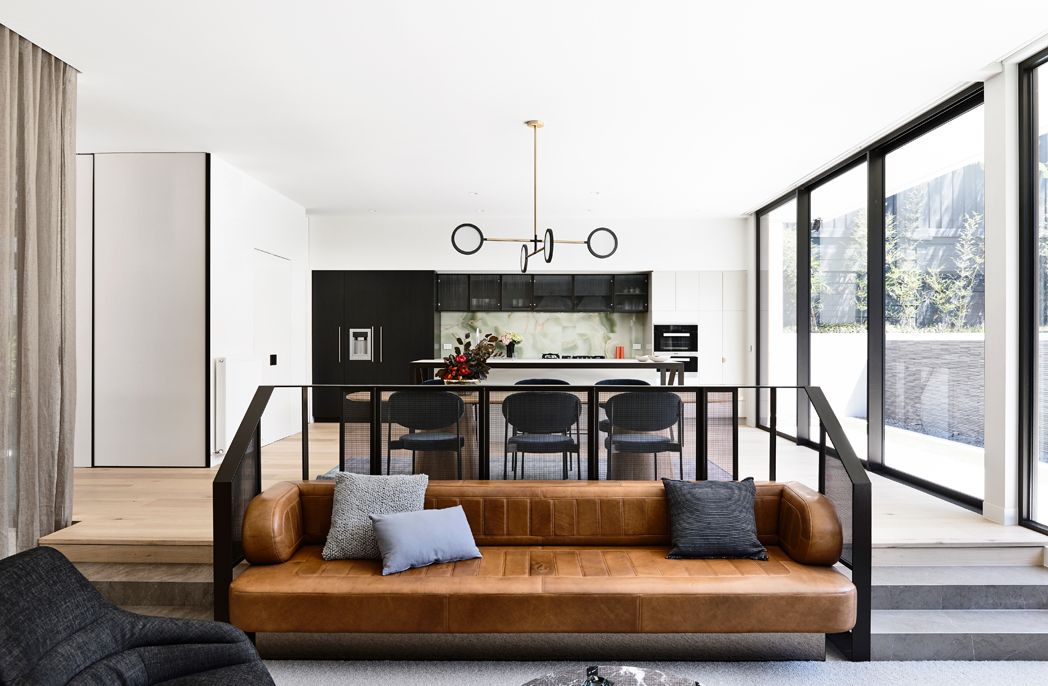
Doherty Design Studio creates baby heaven for Marquise flagship
Doherty Design Studio creates baby heaven for Marquise flagship
Share
Well-known for its online presence and product availability in exclusive selected outlets, Marquise has opened a flagship retail outlet in Melbourne.
Jan Henderson takes her first small steps into a world where baby fashion and interior design coalesce in perfect harmony.
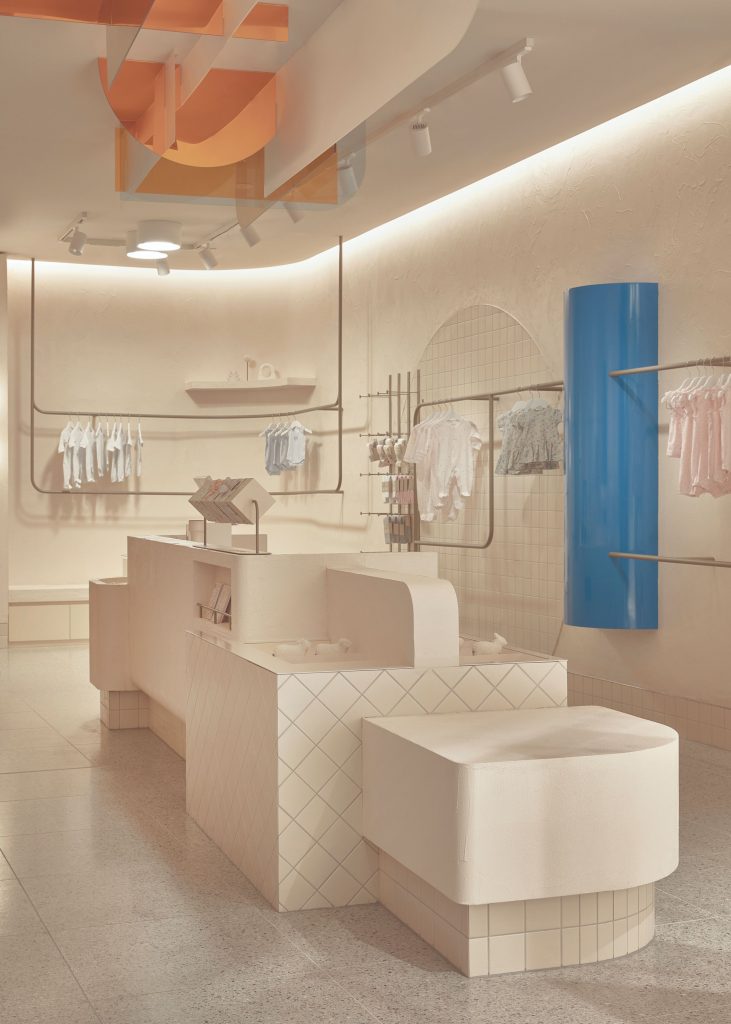
As baby fashion boutiques go they don’t come any better than the new Marquise flagship store located in the Malvern Central shopping centre complex in Melbourne. This is a retail experience that is as much about the mother as it is the child and, along with an atmosphere that oozes relaxation and comfort, purchasing baby clothes becomes a pleasure on every level.
Mardi Doherty, principal of Doherty Design Studio, along with associate Phoebe Lipscombe have created a little slice of baby heaven in this new interior project that combines a fine touch of colour, thoughtful utilisation of materials and clever inclusions to showcase the store and, most importantly, the product.
The interior of Marquise is near 60 square metres and the premises, situated on a corner, were just an unassuming shell of an interior before the Doherty magic was applied. In keeping with the idea of presenting a unique and experiential shopping occasion, the theme of the project is sophisticated, but also approachable and welcoming.
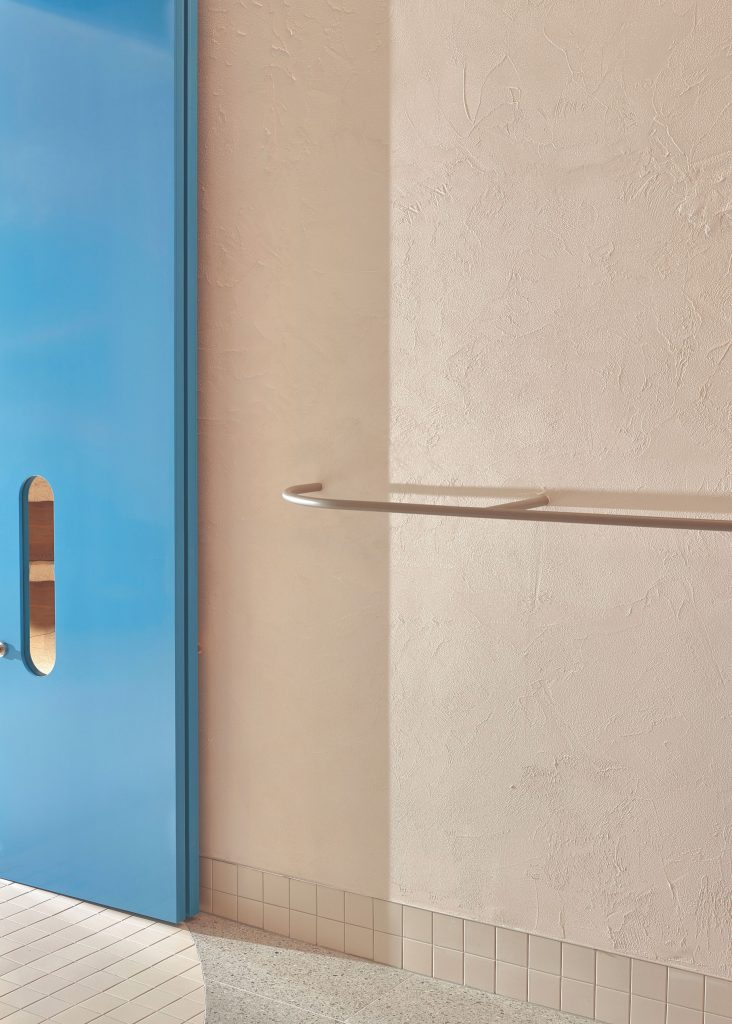
Soft shell pink coloured textured plaster covers the exterior façade, save for the inset large circular window, which showcases product and provides a glimpse to the interior. Doherty has included a striking, cobalt blue, double-width door at the entrance with blue and white signage overhead, and the slash of colour differentiates this store from its neighbours perfectly.
Within the interior, tiles have been used to great effect with large soft grey stippled terrazzo tiles on the floor (Fibonacci) and small, square muted pink tiles (Classic Ceramics) on walls, floors and shop fittings. To the right of the entrance, the porcelain pink textured plaster wall features a circular motif of small tiles that flows onto the floor and this imitates the front window within the interior. There is a bespoke hanging system of tubular champagne-coloured, powder-coated steel affixed to all walls and the free-form design provides ample display areas for the collections.
The colour palette is baby appropriate in creamy beige and shell pink, with those highlights of champagne and the exterior blue utilised on two side columns to help define the space. To lift the ubiquitous pink and take the visual to greater heights (literally) Doherty has created an installation of intersecting blue, gold, orange, clear and mirrored acrylic geometric shaped panels, which have been attached to the ceiling and this element adds a certain sophistication, but is also a fabulous sculpture in itself.
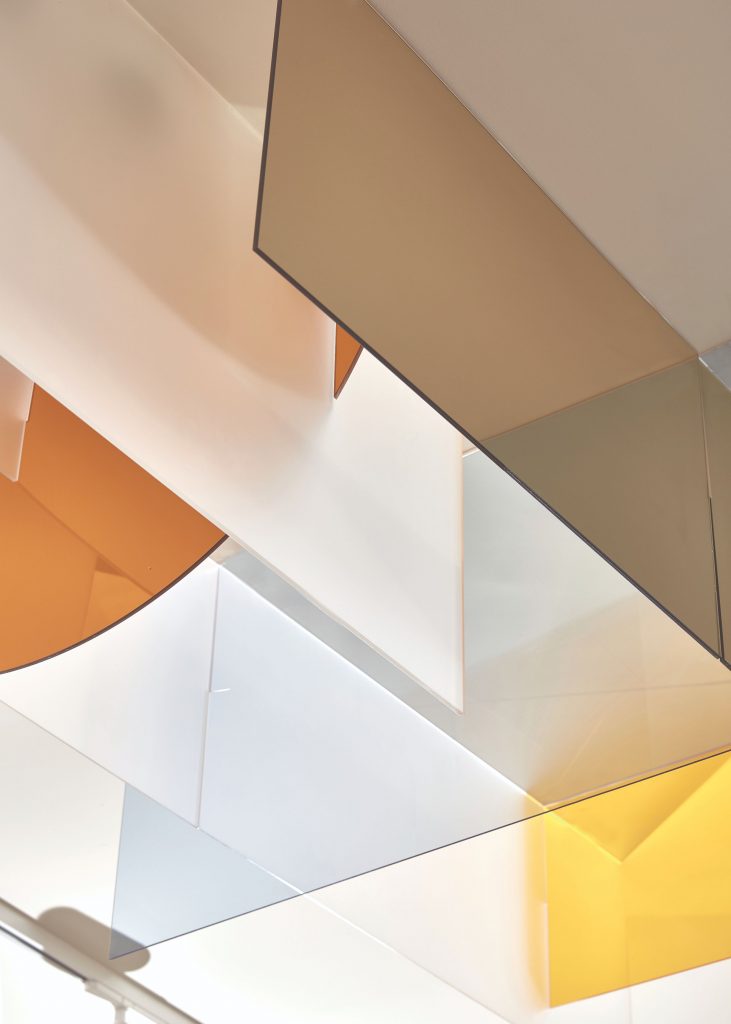
The circular motif has also been used elsewhere in the fitout, in lighting (Euroluce) and a free-standing shelving cabinet that can be modified to display a variety of product. Affixed to the back wall is a curved low-slung storage unit topped with a seating cushion and, opposite, somewhat reminiscent of a changing room, there is a floor-to-ceiling beige-coloured curtain that encircles the back of house area. This is a brilliant inclusion and the use of fabric helps to soften the interior form.
Central to the space, and critical from the client’s brief, is the custom designed and made point of sale, gifting and display counter, which has been constructed on multiple levels to differentiate each activity. Placed off-centre on the floor and angled to the entrance, the elongated and curved plinth has been partially clad in square tiles laid on the diagonal on the gifting station and complements the textured plaster façade of the point of sale area. Another tall plinth with glass top is situated at the back of the store and serves to display all manner of items or just a beautiful vase of flowers.
Every detail has been fully explored and resolved in Marquise where each centimetre of space facilitates an opportunity to display product to best advantage, browse in comfort with or without pram or just enjoy the seriously good, pint-sized fashion.
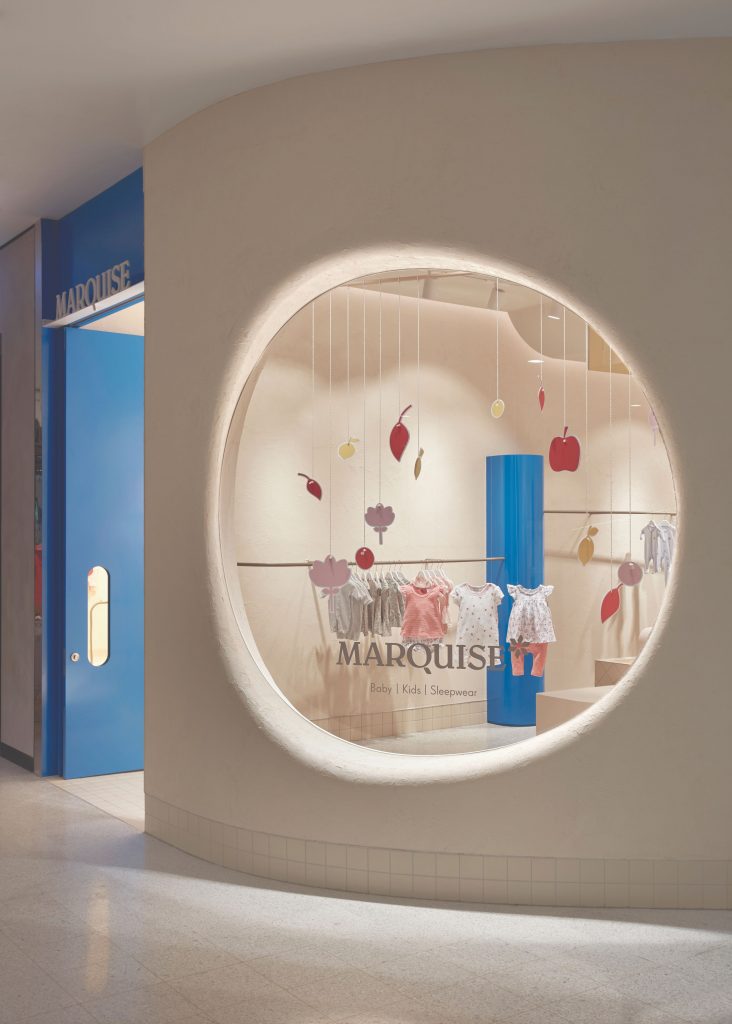
In a successful project it is the little things that make all the difference and in this regard Marquise is an exemplar. For example, a white powder-coated steel grid has been installed on the ceiling above the window display to allow for ease of use when changing the front window installations and then there is the meeting and merging of disparate materials on floor, walls and cabinetry that adds texture. Or there is the overhead lighting grid that has been installed to illuminate the clothing, but also adds shadow and dimension to the interior.
Of course the interior is consummate, but so too are the tiny playsuits, sleep attire, tights, socks, vests and bonnets that are Marquise’s signature pieces. In this store there is room to display collections for the premature babe or newborn to the toddler aged child and everything is within the eyeline and a mere arm’s reach away.
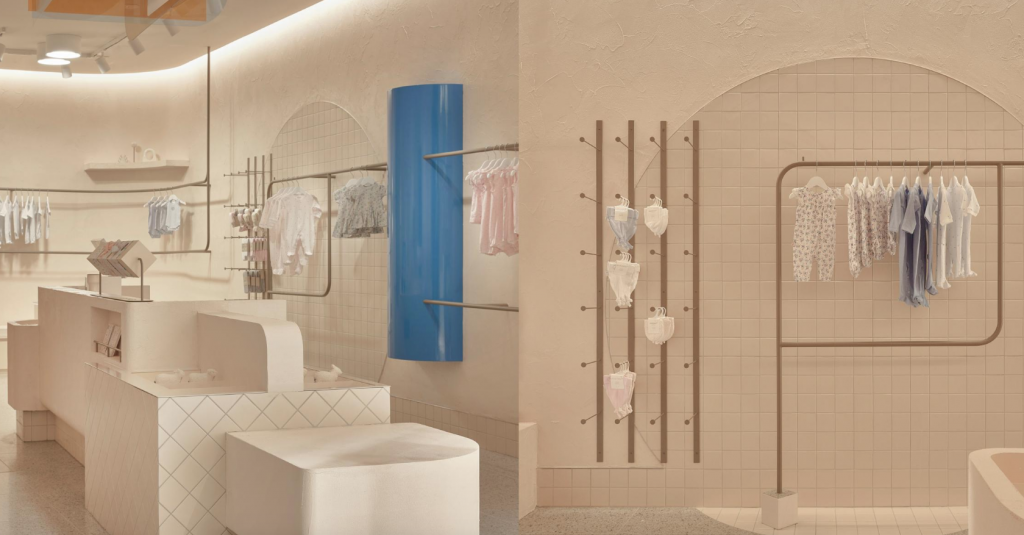
Every commission needs like-minded collaborators and, for the Marquise fitout, Doherty gives credit to branding agency Ortolan and her masterful builder, Super Duper, which not only expertly realised the interior plan, but also aids sustainable practice by reusing old shop fittings wherever possible.
Marquise is a destination shopping experience and Doherty’s interior has been designed to delight, no matter the age. There is an authenticity of materials expertly applied and crafted; however, the real joy of this project is the obvious love that shines through the interior design and speaks of young life, caring and nurturing. Marquise is truly a baby heaven and a fabulous place to shop.
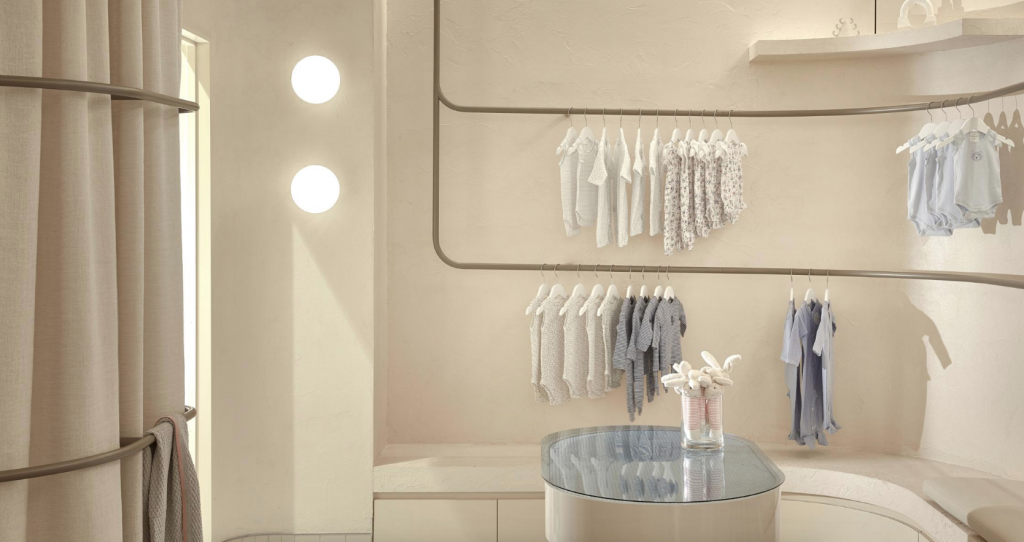
Doherty Design Studio is a Melbourne based design practice behind the iconic Gewurzhaus Herb & Spice Merchants’ stores in Sydney and Melbourne. It also won the 2018 IDEA Editors’ Award for its Elwood Residence.
Photography: Sean Fennessy
You Might also Like
