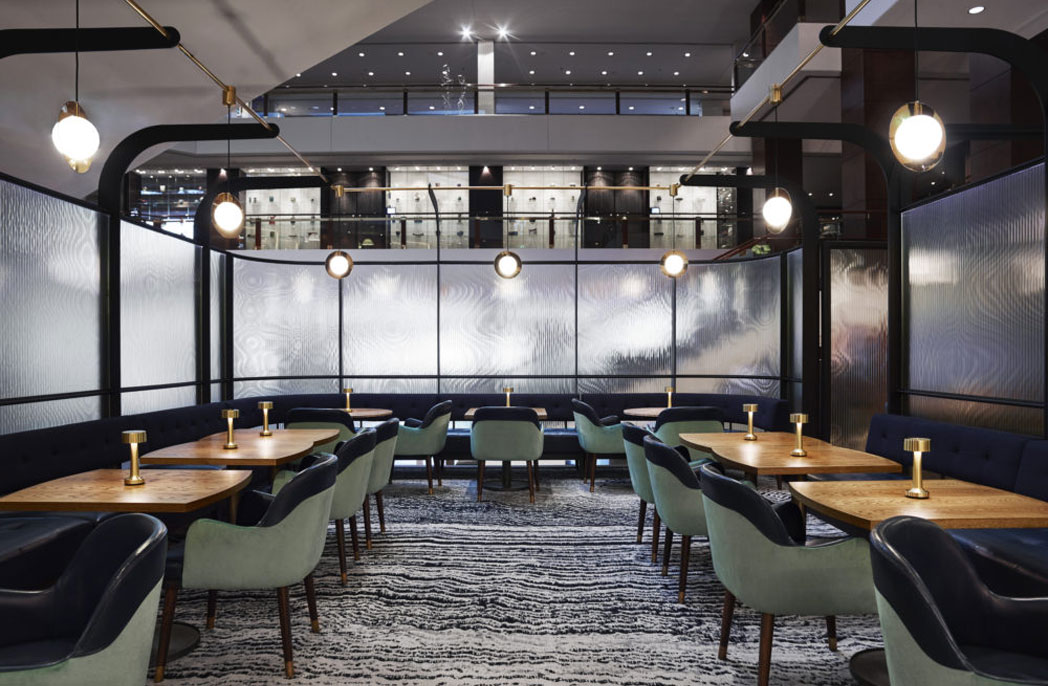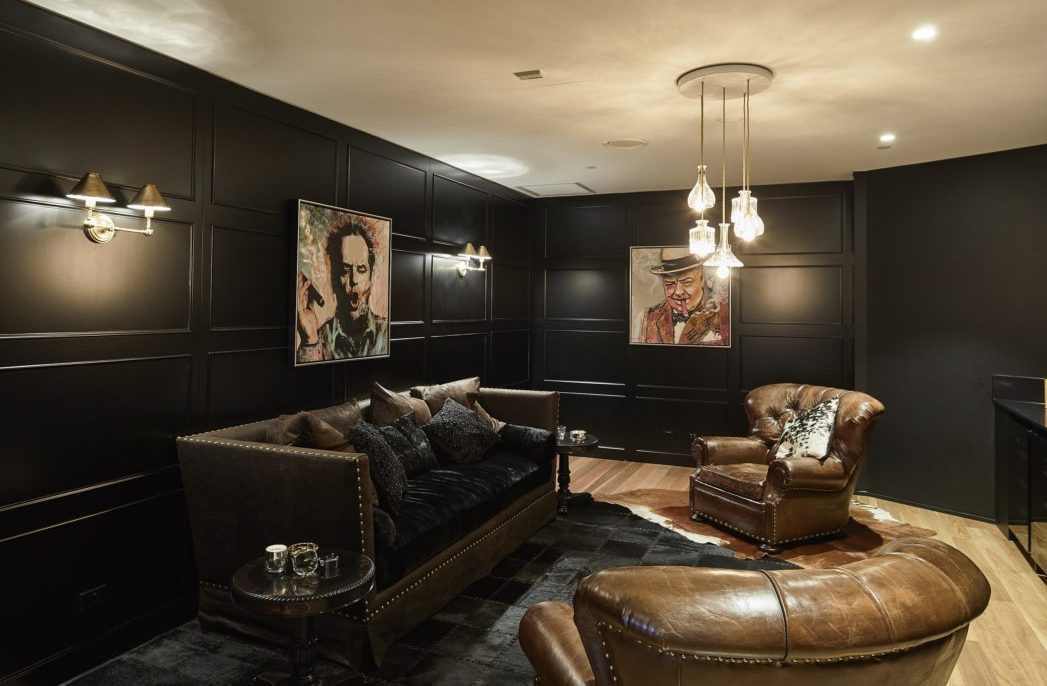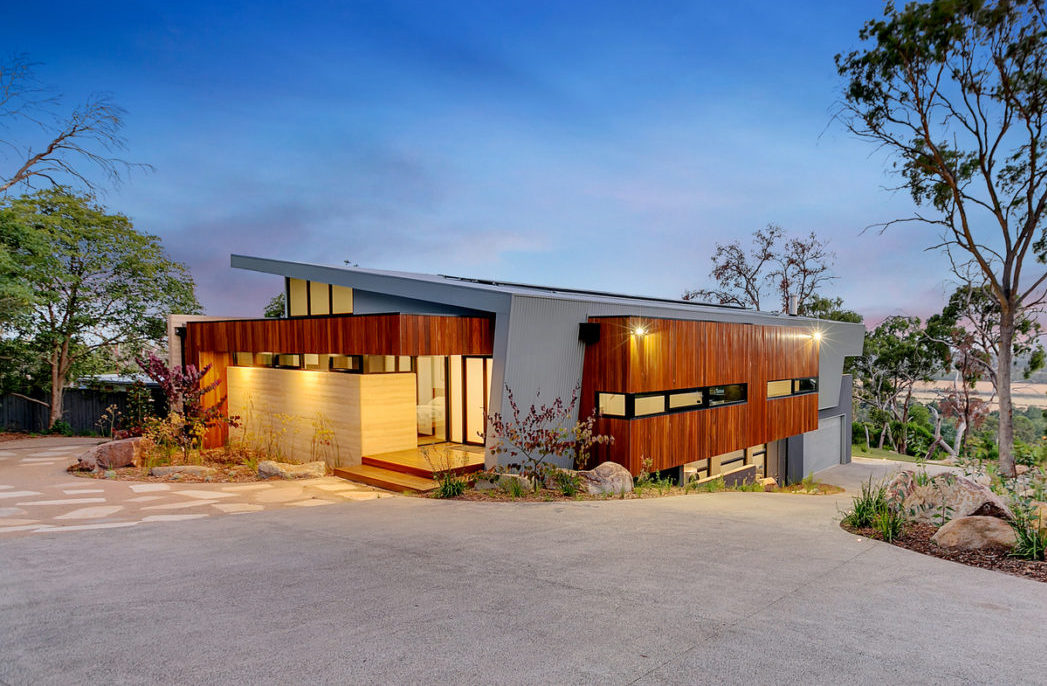
The Dada difference: Tisha Lee’s The Springfield
The Dada difference: Tisha Lee’s The Springfield
Share
There is a plethora of multi-residential development occurring in major Australian cities at the moment, all boasting amenity and design, however in Melbourne, there is one project that has been making a name for itself in the world of prestige projects with luxurious inclusions and a refined design aesthetic.
The Springfield is a collection of 19 residences that are generous in size with meticulous attention to detail and resolution. Set on 2.400 square metres of land and located in leafy Toorak, The Springfield boasts two bedroom apartments from 160 – 250 square metres and three bedroom apartments from 300 – 400 square metres in size, with penthouses of generous space and personalised amenity for the elite few.
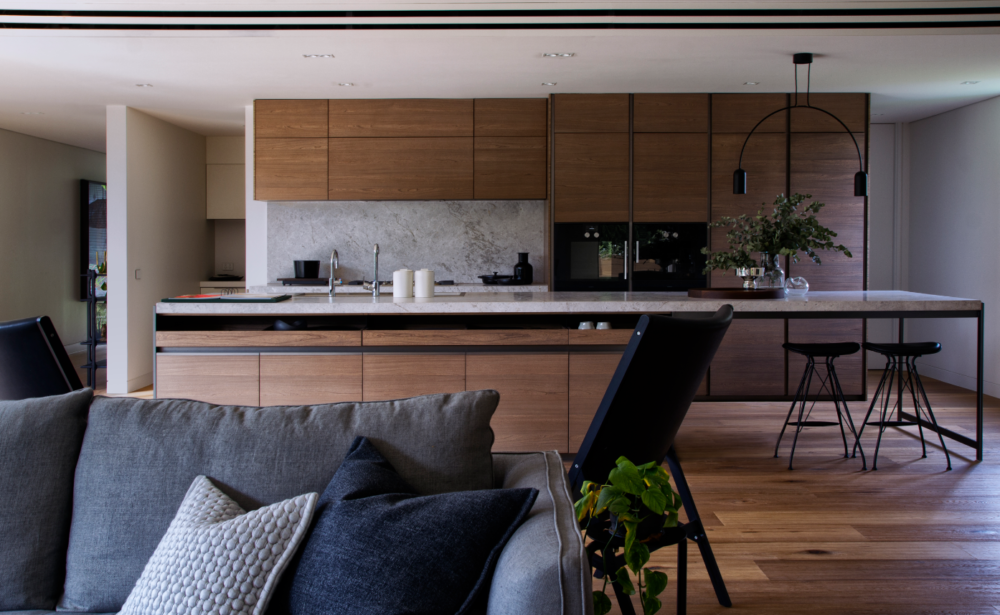
The building is situated on an area that was formerly private parkland and much of the landscaping has been retained to bring a unique environment to the development. The project was designed by K2LD and Chapter Group and differentiates itself from other multi-residential developments through its strong design identity and the celebration of the natural landscape that complements the architecture.
The Springfield’s interiors have been designed by Tisha Lee, principal of K2LD Architects and director of K2LD Interiors. Within the project Lee has utilised a palette that is neutral and has included details such as internal joinery that is bespoke and refined.
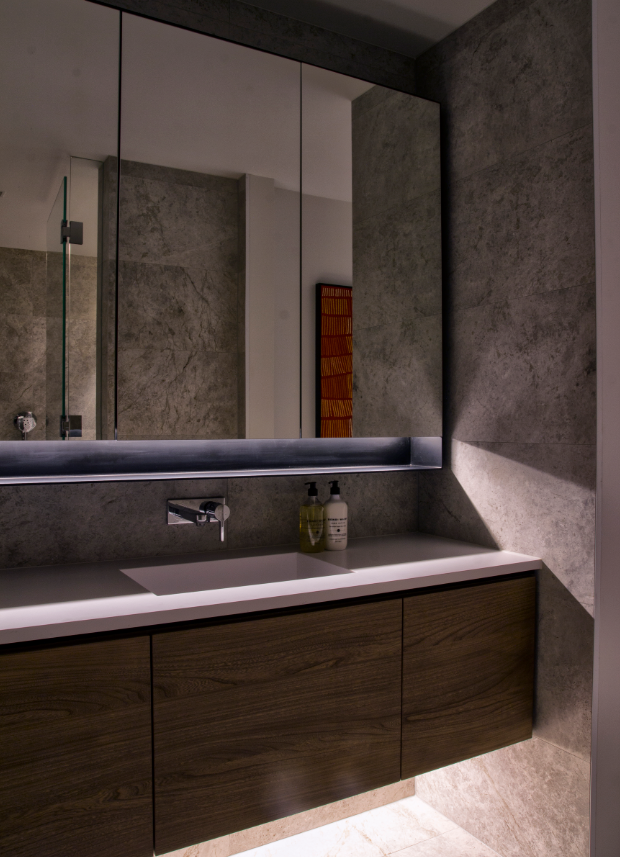
One luxurious feature is the Molteni Dada kitchen which has been imported from Italy. It is the very essence of fine design and the ultimate workplace for those who love to cook and entertain. Molteni Dada first launched this kitchen at Salone del Mobile 2016 in Milan and, since that time, The Springfield is the first development to feature this sculptural kitchen installation outside of Italy.
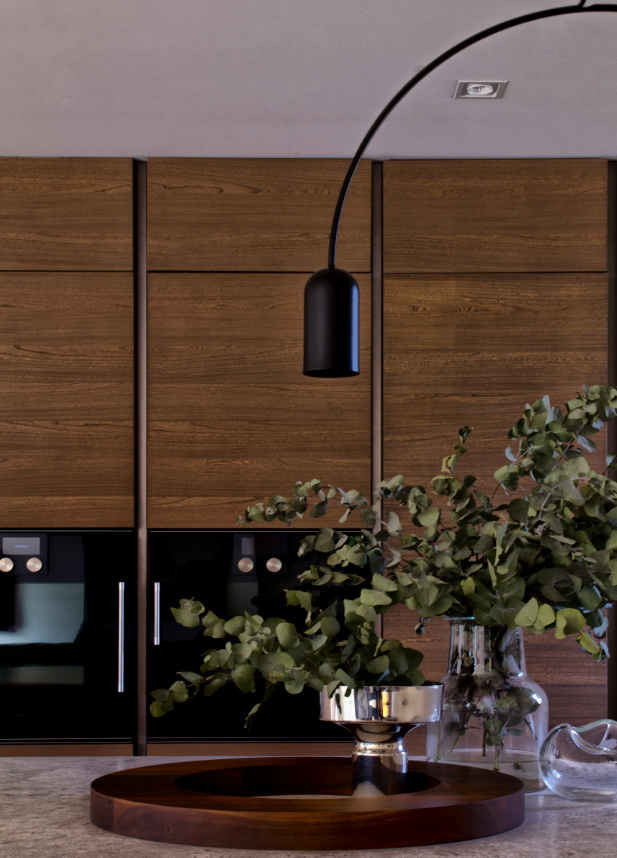
Designed with honey-coloured timber, concealed finger pulls, Gaggenau ovens and appliances and a five-metre marble bench top, the kitchen embodies the look and feel of the high tech kitchen but also creates elegance within the large open plan living space – there is also a Butler’s pantry with full scale prepping facility behind the kitchen.
Molteni Dada product is also utilised in the walk-in robe area with American oak cabinetry and beveled and integrated mirrors which present a refined and functional area for dressing and clothes and accessory storage.
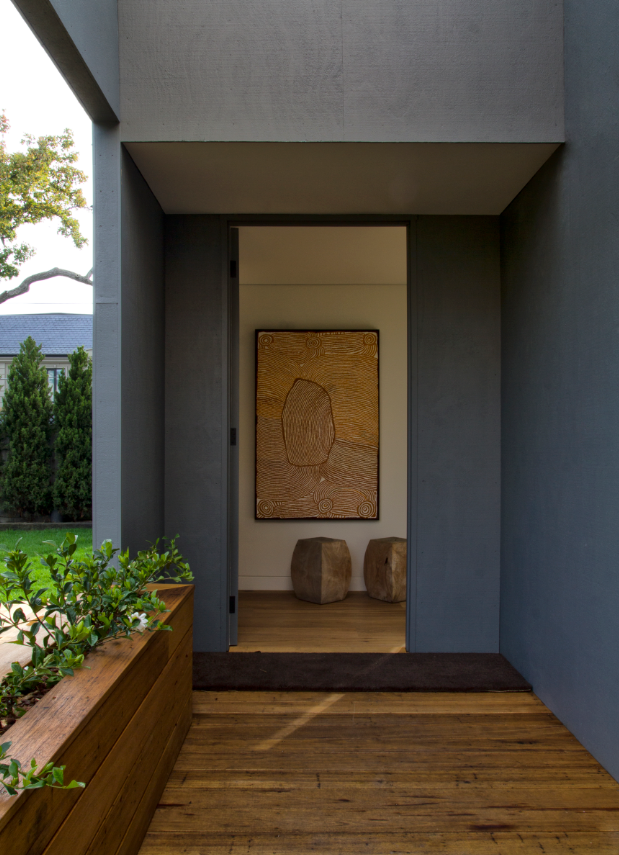
The bathroom includes a shower, bath and toilet plus a four-metre vanity with two basins all presented within a material palette of marble and timber, mirror and glass.
With timber floorboards and wool carpets in the master bedroom the interior design is set to create a luxurious and comfortable home for those who reside within and for those who also enjoy a curated landscape outside.
Photography by Tim Chee, from K2LD.
—
See last week’s DesignWall, Mim Design’s DDM residence.
You Might also Like
