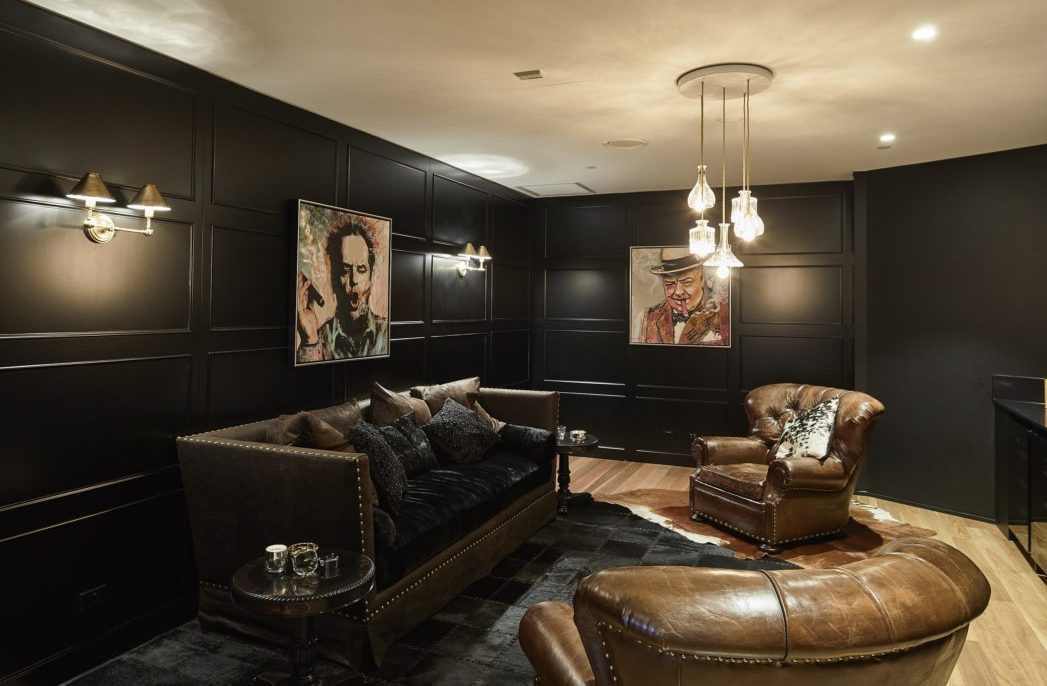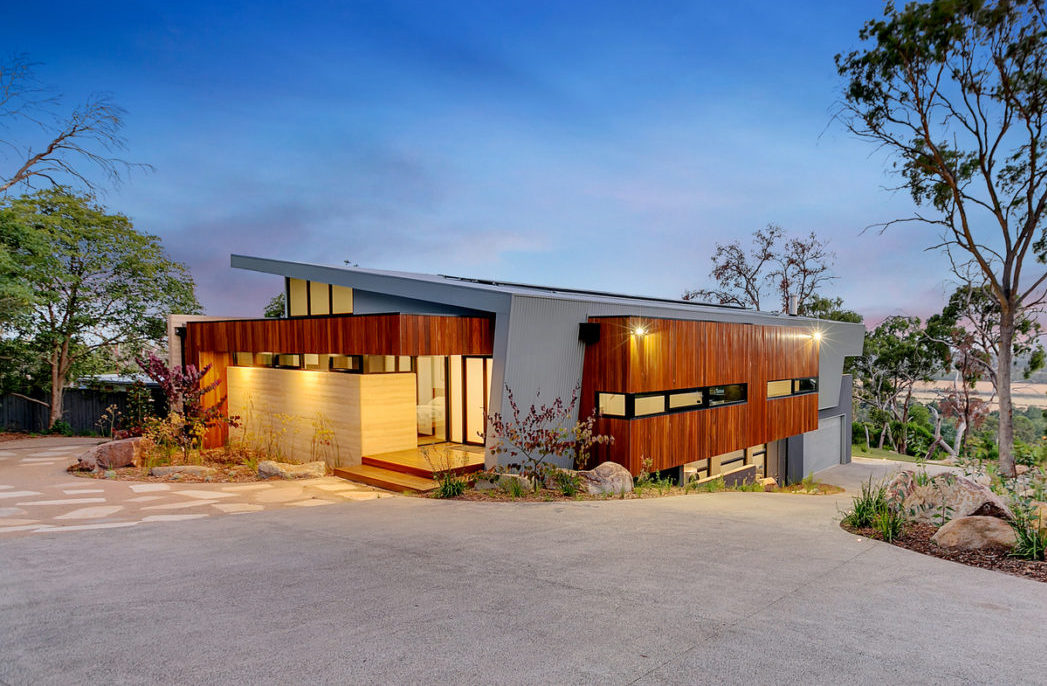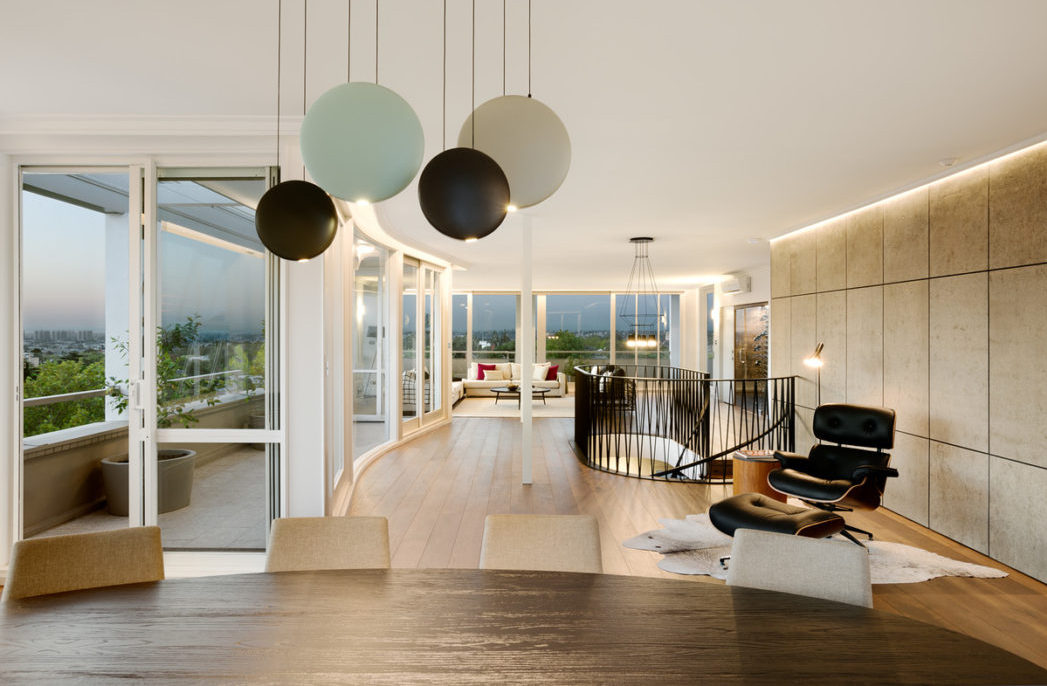
Mode Kitchen & Bar by Luchetti Krelle
Mode Kitchen & Bar by Luchetti Krelle
Share
For Mode Kitchen & Bar, Luchetti Krelle drew inspiration from the refined glamour of the 1920s golden days of grand hotels, which is referenced in the interior palette of polished brass, marble and crystal-like fluted glass.
Spatially, the challenge was to make the restaurant feel like an intimate venue. With one-half of the restaurant located on a lower level, exposed to the bustling lobby and with a three-storey atrium above, and the other half located on a slightly higher level, the two zones of the restaurant felt disconnected. This has been overcome by raising the floor level of the front section to create a harmonious whole of a single level.
A façade of elegantly curved, fluted glass and steel protects the space like a jewel box, and pearl-like pendant lights drop from the arching blades, creating an implied canopy of shelter from the atrium above.
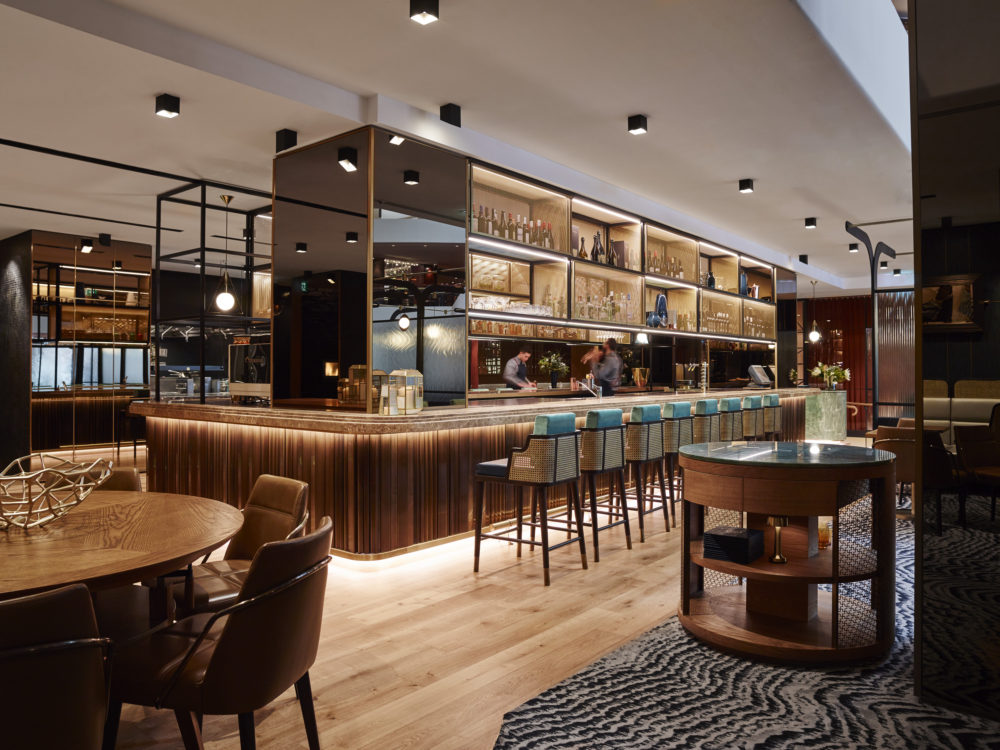
An impressive new bar over nine-metres long has been located in the centre of the venue, which allows all areas of the restaurant to feel connected to this hub of activity. The warmth of the aged brass cladding is offset by the cool opulence of the mint-hued Smeraldo marble.
Bespoke banquette seating and dining furniture upholstered in a combination of supple midnight-blue leather and jade velvet perch atop Tom Dixon-designed carpet to create a luxe lounge in front of the bar. This space is punctuated by a sheer fabric screen of grand proportions with an ethereal image of Eucalyptus trees, providing a serene filter to the busy atrium above.
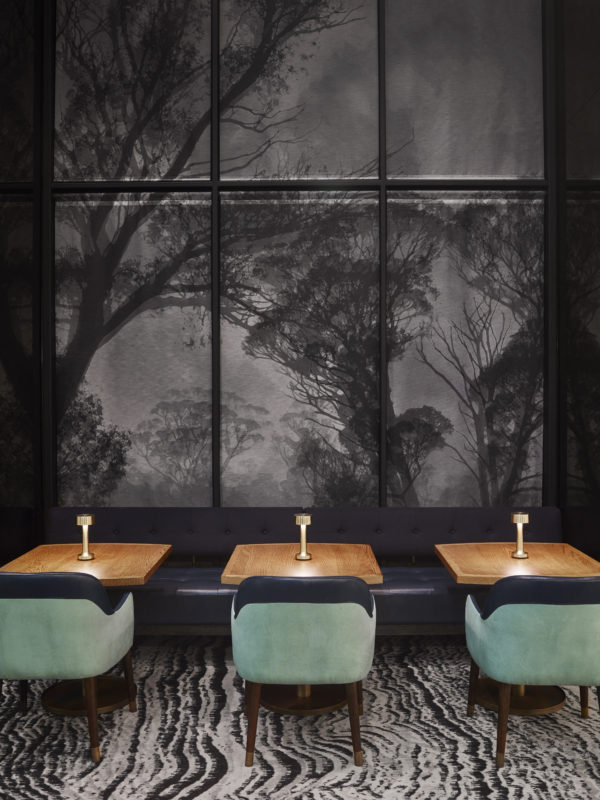
ADR: What surrounds the restaurant and how did this influence the design?
Rachel Luchetti: Mode Kitchen & Bar is located in the vibrant ground floor lobby of the Four Seasons Hotel Sydney, near Circular Quay. Our design consciously focused the venue inwards to create a more intimate experience, creating a small sanctuary away from the bustle of the lobby.
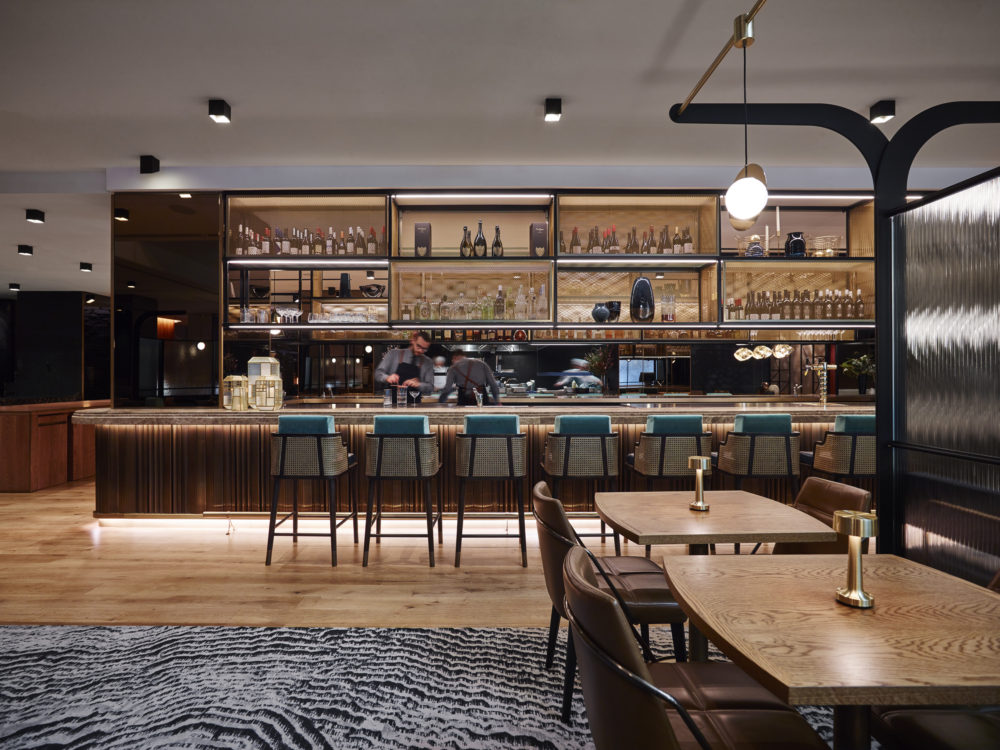
Can you explain how you connected the different levels of the restaurant?
The previous incarnation of the venue was a split-level restaurant, with the front section on the same level as the hotel lobby and the back section elevated by a few steps. A split-level venue can be a challenge for food service up and down stairs, and also patrons in the venue felt rather disconnected from staff at times as the bar was located in the front corner of the venue. We overcame this by raising the venue to the one level and locating the bar in the centre where it becomes the hero. The gleaming bar is the hub of activity and places the staff in view of all the patrons. The bar features a single-height bar top for both guests and staff, removing the traditional visual barrier and enhancing interaction between the spaces, taking cues from the communal spirit of European dining.
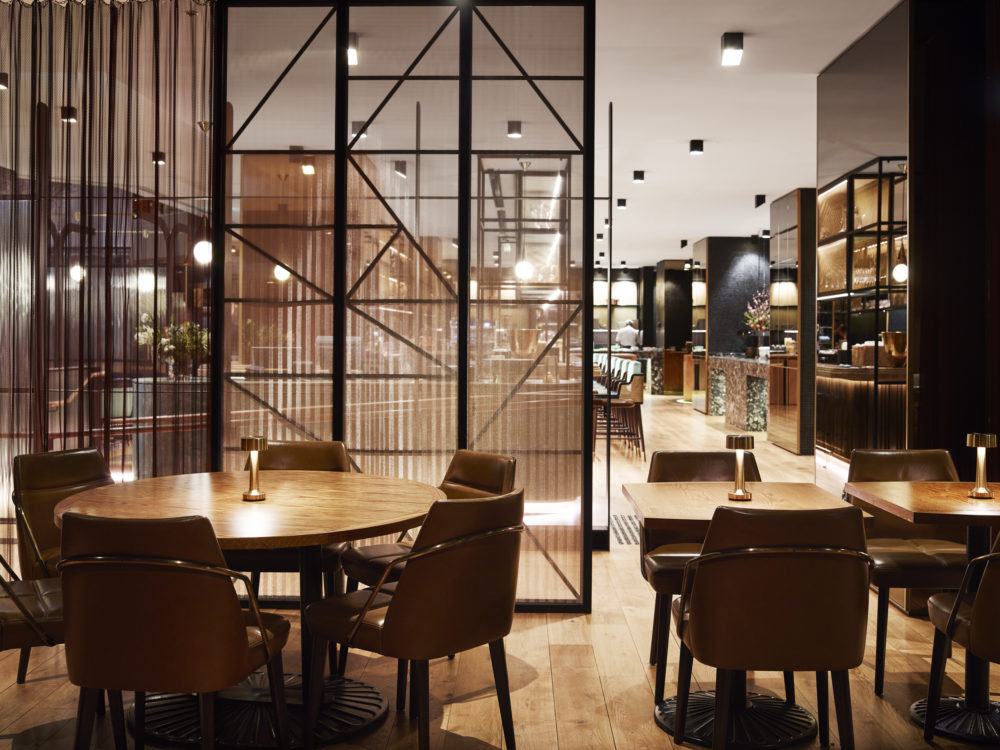
Mode is sectioned off into separate areas via curtains and screening. Could you talk us through these different areas and how and why they are sectioned off?
Located in the CBD, Mode requires flexibility to cater to many different groups, from singles who can sit at the bar and grab a quick bite to eat, to quiet corners where groups of 2-4 can have an informal meeting or romantic dinner. In the secluded dining area we used metal coil room dividers which can be drawn across to create a gauzy filter and sense of privacy for larger groups such as work functions, wedding parties or birthdays.
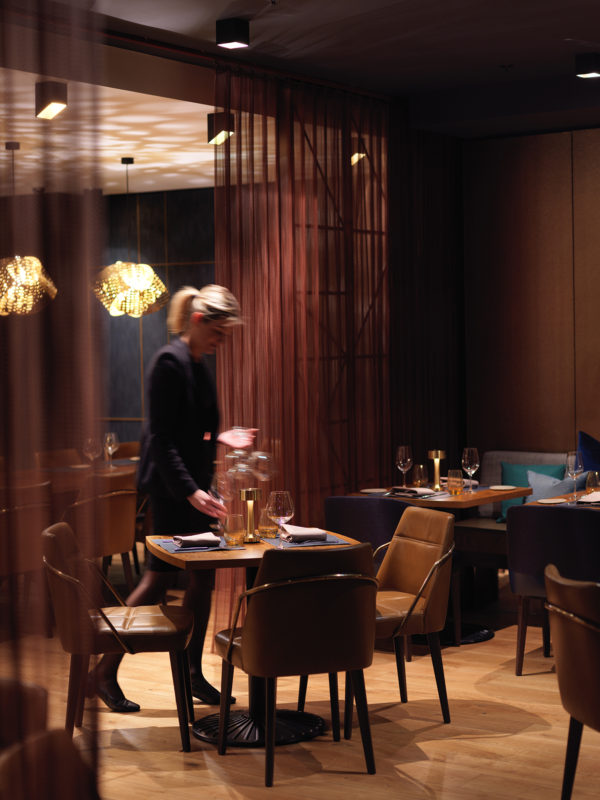
What were the biggest challenges with this project?
Many of the elements within Mode are bespoke, which requires time for prototyping and refining in order to achieve the required details. With commercial projects, the clock is often ticking faster than one would like, so it places time pressures on the prototyping process. Fortunately, the team of skilled craftsmen were able to bring the design to realisation despite this time challenge.
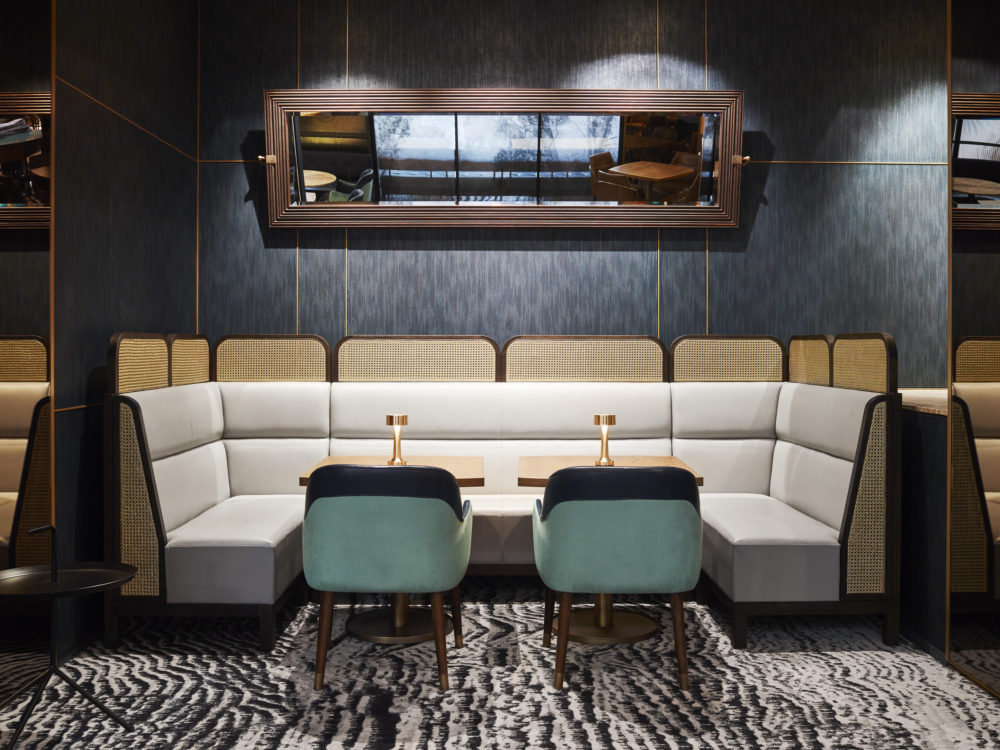
There is a beautiful focus on lighting within the restaurant – can you talk us through the aims of the lighting, as well as the lighting fixtures that were used?
The front section of Mode is located under the atrium space, which, during the daytime, is bathed in lovely natural light, but at night time had the potential to feel rather cavernous. In order to bring the lighting down to a more human scale above each table, we introduced pearl-like, Tom Dixon-designed pendant lights. These pendants are suspended from the bespoke steel and brass canopy, to create an intimate and implied shelter.
Above the chef’s table we used the beautifully sculptural Crux pendants from Reduxr, which cast a beautiful dappled light onto the ceiling.
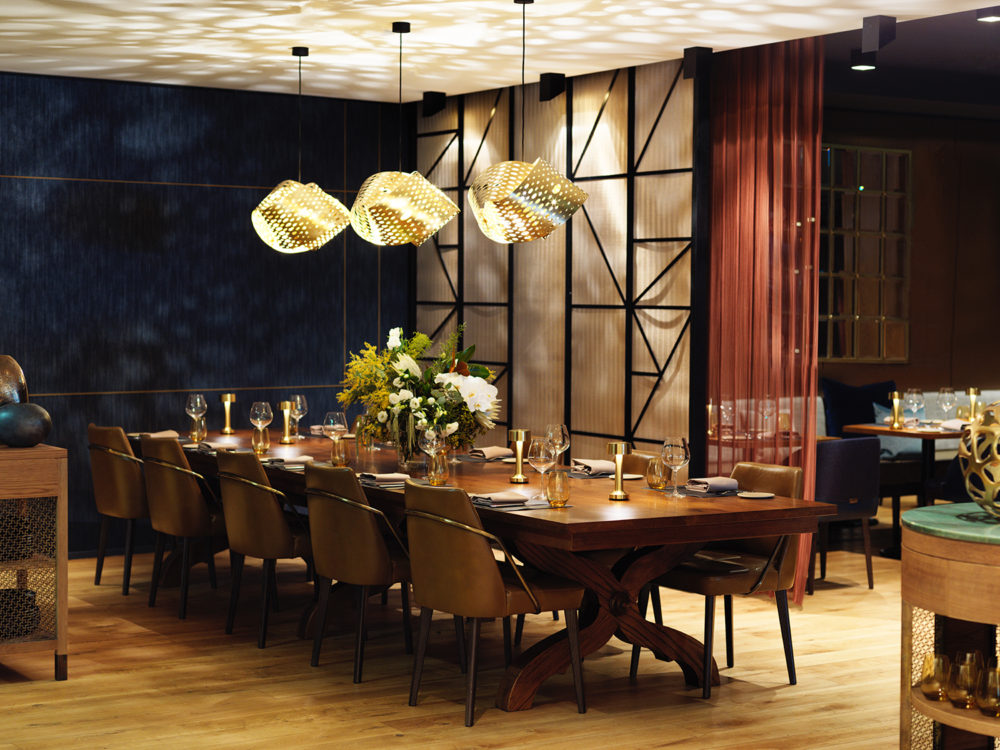
What is your favourite element of the project?
We love the way the fluted glass screens twinkle like a jewel box, inviting you to enter with the promise of something precious within!
Photography by Anson Smart.
—
See our last DesignWall: Woods Bagot’s Perth offices.
You Might also Like

