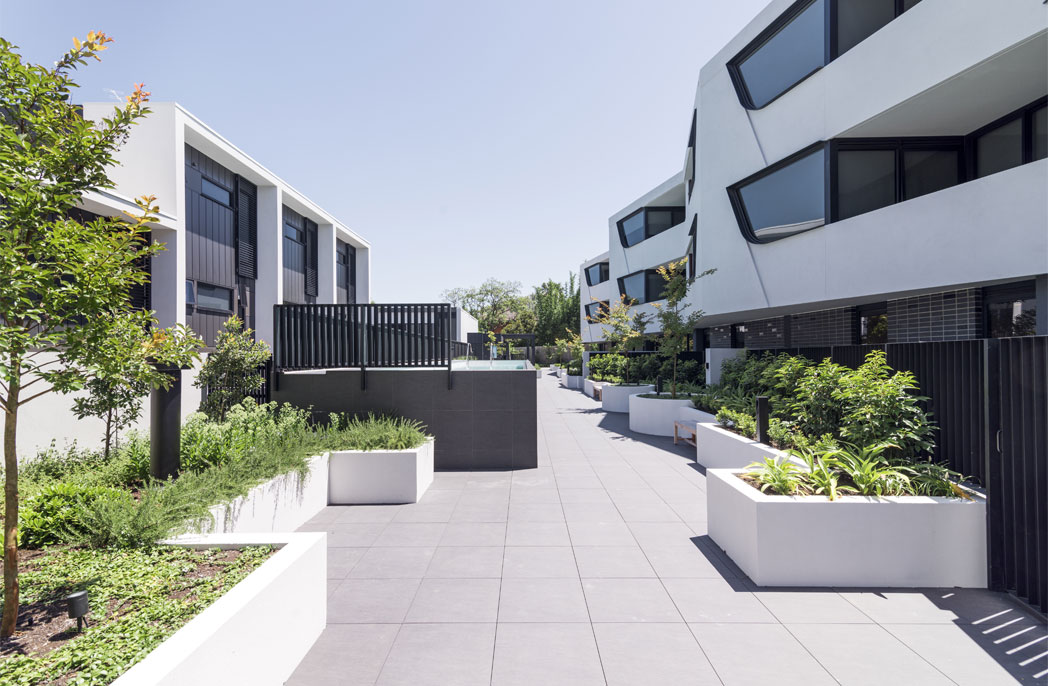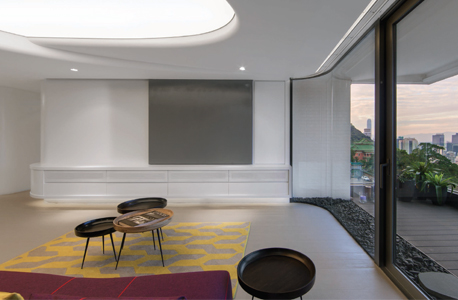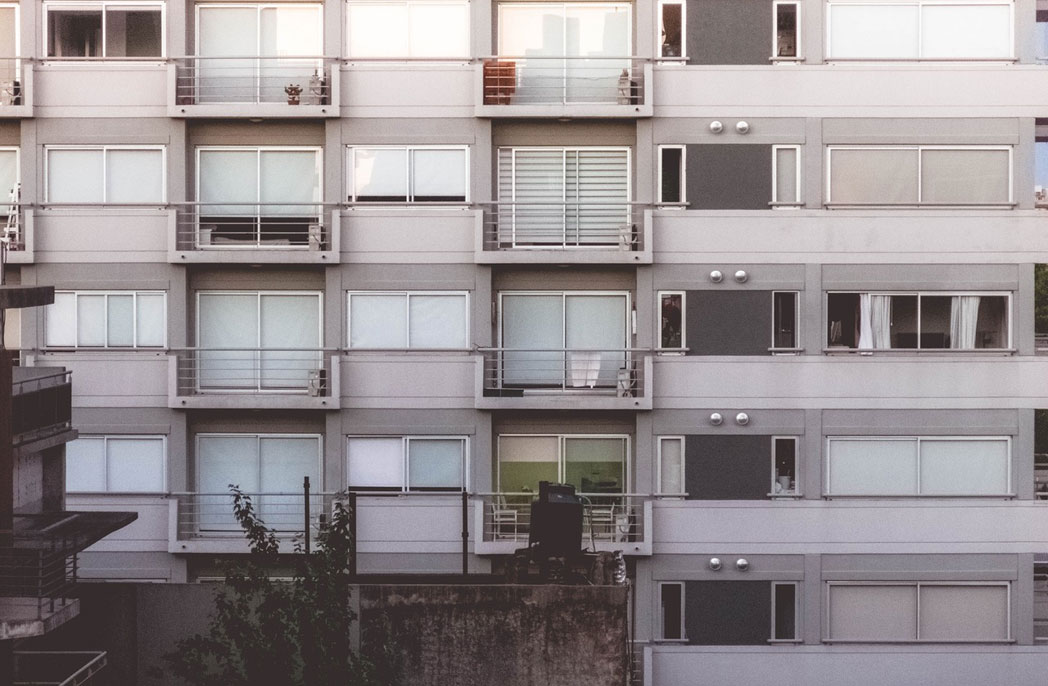
Mid-century in the clouds: Sky Living
Mid-century in the clouds: Sky Living
Share
How best to manage 360-degree views of Melbourne became a central question for architectural practice BOarch when employed to renovate a penthouse apartment spread over two floors of a mid-century tower complex in Toorak.
Known as ‘The Tower in the Park’, the eight-storey building is centred on a large site, disconnected from surrounding streets and hidden within a mature garden. BOarch principal architect Christina Bozsan tells ADR the building and grounds provide a unique contemporary representation of modernist principles in regard to urban planning, rationalising built area with land size and connection to nature. “In this project, these principles work incredibly well, giving privacy and canopy views to the residents and mediating the impact of the tower upon the surrounding neighbours.”
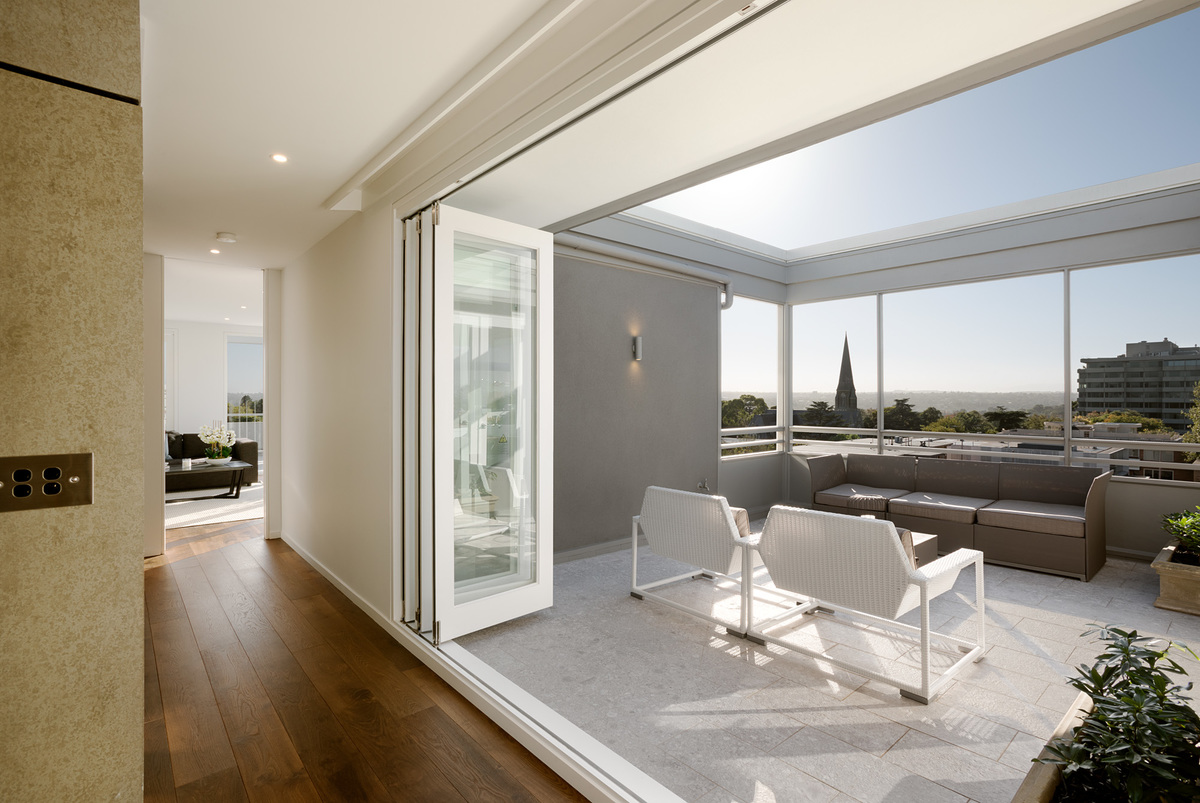
The Sky Living apartment offers unique views of Melbourne.
When approaching the Sky Living project, Bozsan says she wanted to remain true to the history and appeal of the building. “What makes this apartment unique is that it’s one of only a few towers in the area of this height, a height that creates such a privileged view of Melbourne.”
It was also important, she adds, that the views did not overwhelm the interior spaces. “Our primary concern for the project was to engage with the fantasy of the view. Not to feel like you were on a cliff’s edge, but to be grounded in the space and introduced to the view with a bit of awe.”
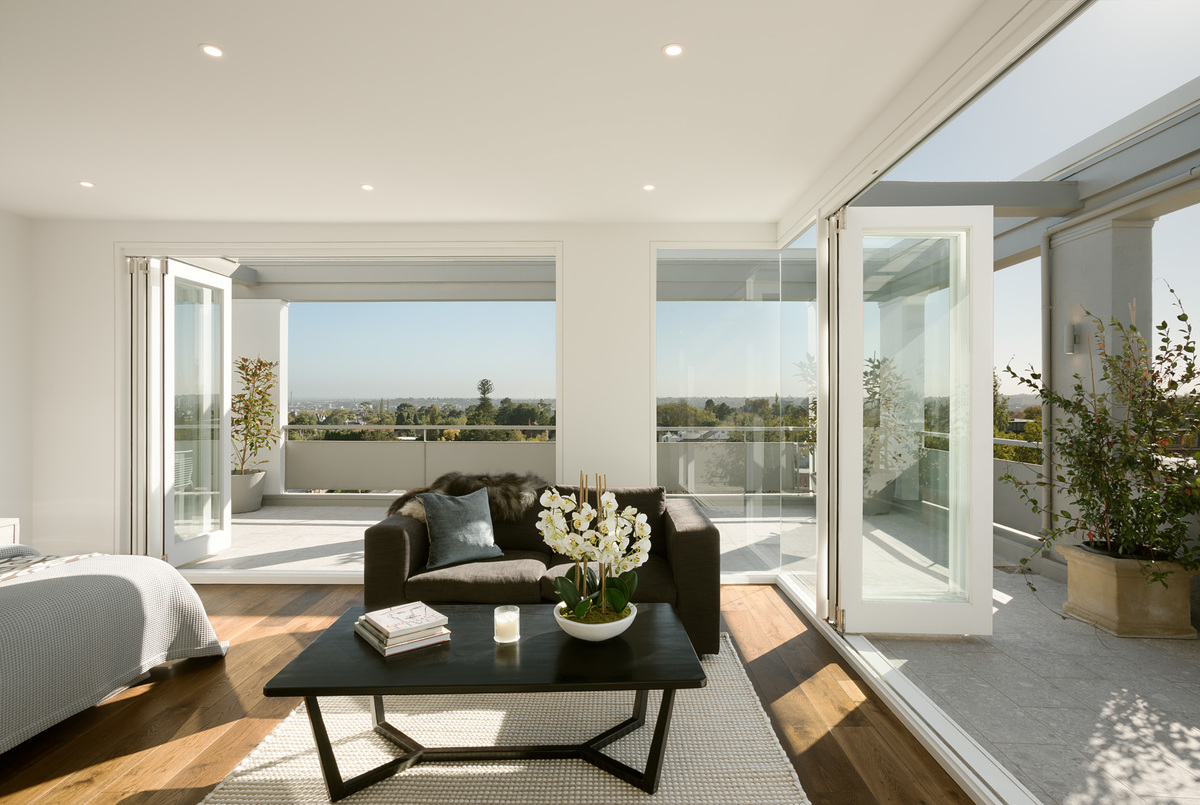
Framing the view was an important consideration.
“The interiors achieved this by creating a central core, wrapped in a heavy material (concrete panels), that anchored the plan. It also became a communication device for how you move around all the spaces and in a way organised and oriented the sequence of spaces you would move through.”
Bozsan also sought to mediate the relationship between the interior and exterior spaces through creative use of lighting. “We aimed to give the interior a subdued environment that would not compete with or block out the city lights at night. The strategy involved indirect lighting through concealed pelmets and focused wall and pendant fittings. We tried to eliminate any downlights where possible.”
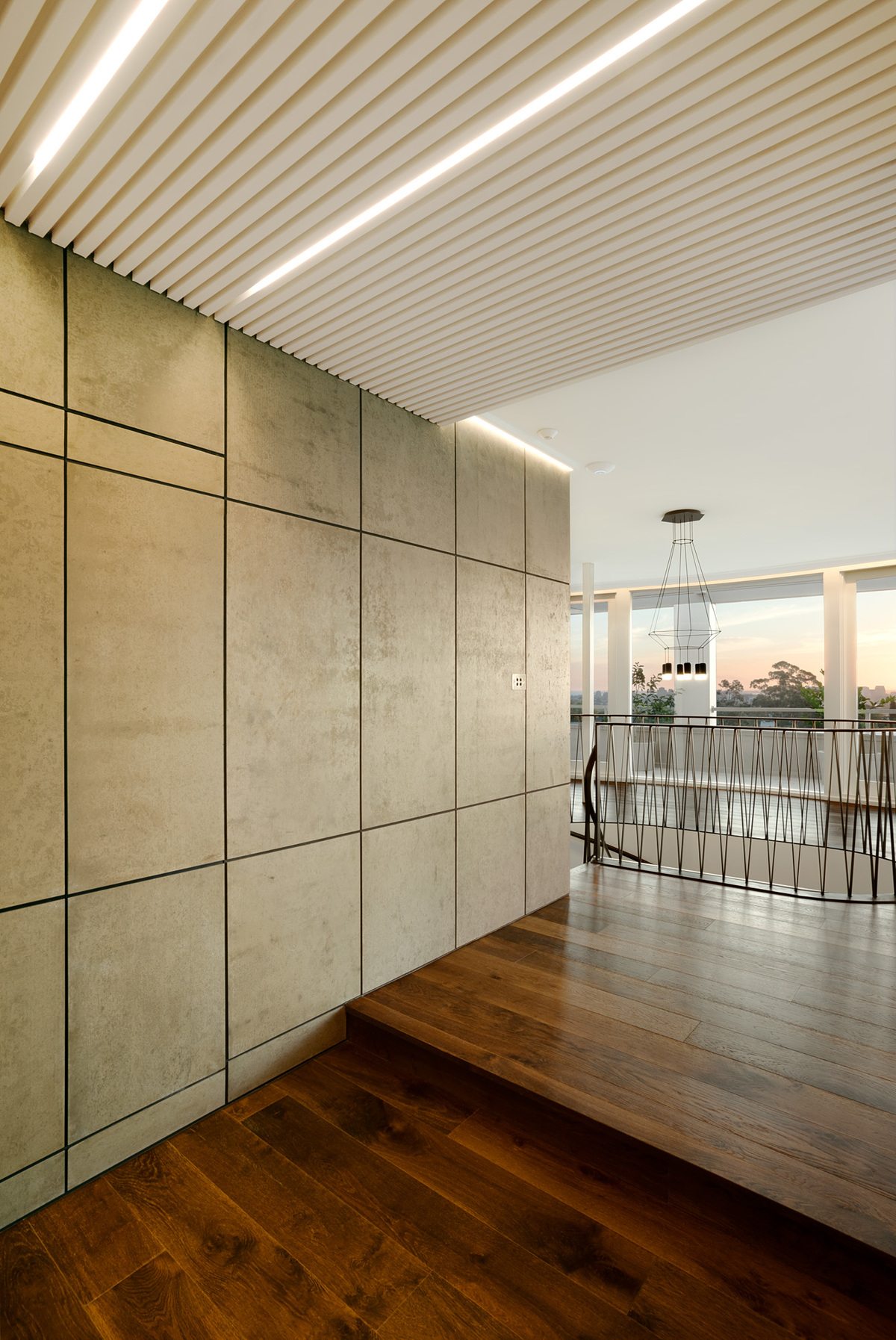
Concrete panels help to ground the space.
Another challenge was rethinking a compartmentalised and sometimes confusing floorplan that, as Bozsan says, “negated the poetics of being and living in the sky.”
This also involved redesigning the main entry from the lift, which unceremoniously deposited guests into the apartment. “The question was how to create a sense of entry, an awe of the sky and at the same time allow the home to have implied areas of privacy,” says Bozsan. “We opted for a battened ceiling – echoing commercial foyers of the ’60s – pointing towards the view and allowing more private spaces to be closed off through sliding doors.”
Another key design consideration was the stairway connecting the two levels of the apartment. “Building upon the history of the apartment, we aimed to create something light and quietly sculptural, a focus of the space, but always bleeding back into the view.”
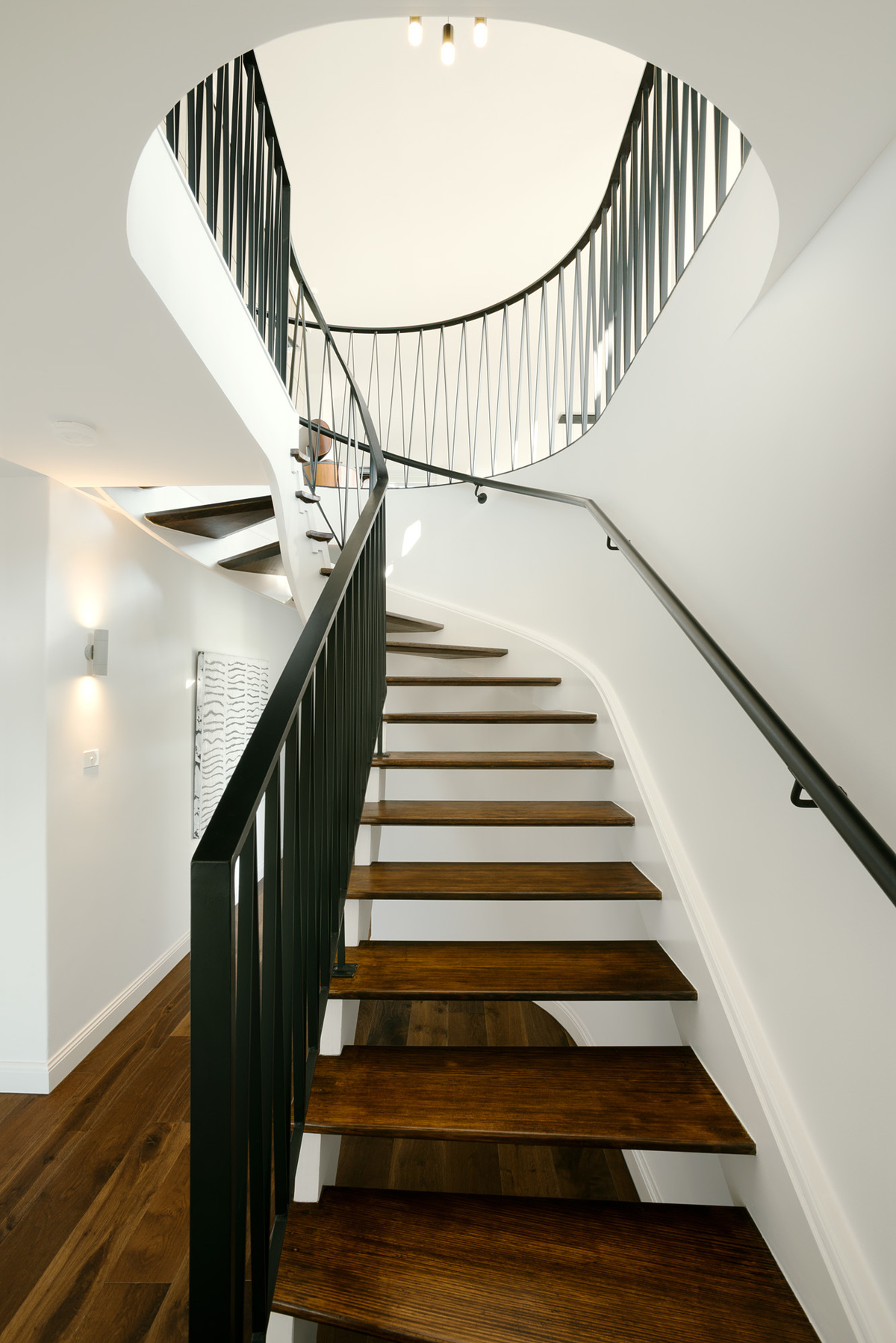
A subtle and sculptural design was chosen for the stairway
Sky Living is a thoughtful reimagining that embraces this unique building’s heritage but offers flexibility to cater to future occupants. “Longevity is always important to us. We aim for architecture to be a long term solution for our clients that provides enduring amenity, good flow, feel and use of space in which the paint may change but the utility won’t.”
Photography by Emma Cross
–
Read about another unique Melbourne penthouse apartment here.
You Might also Like
