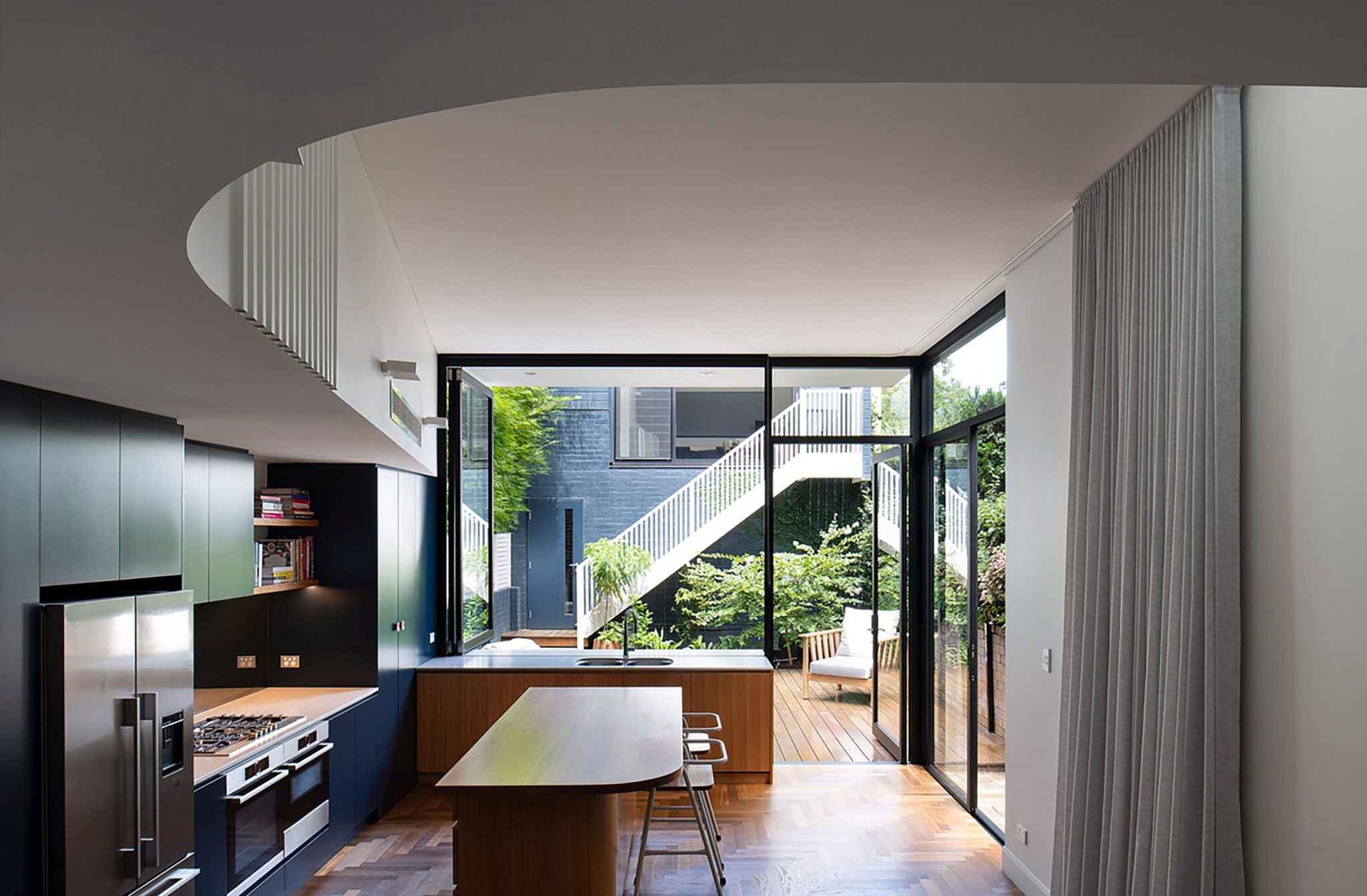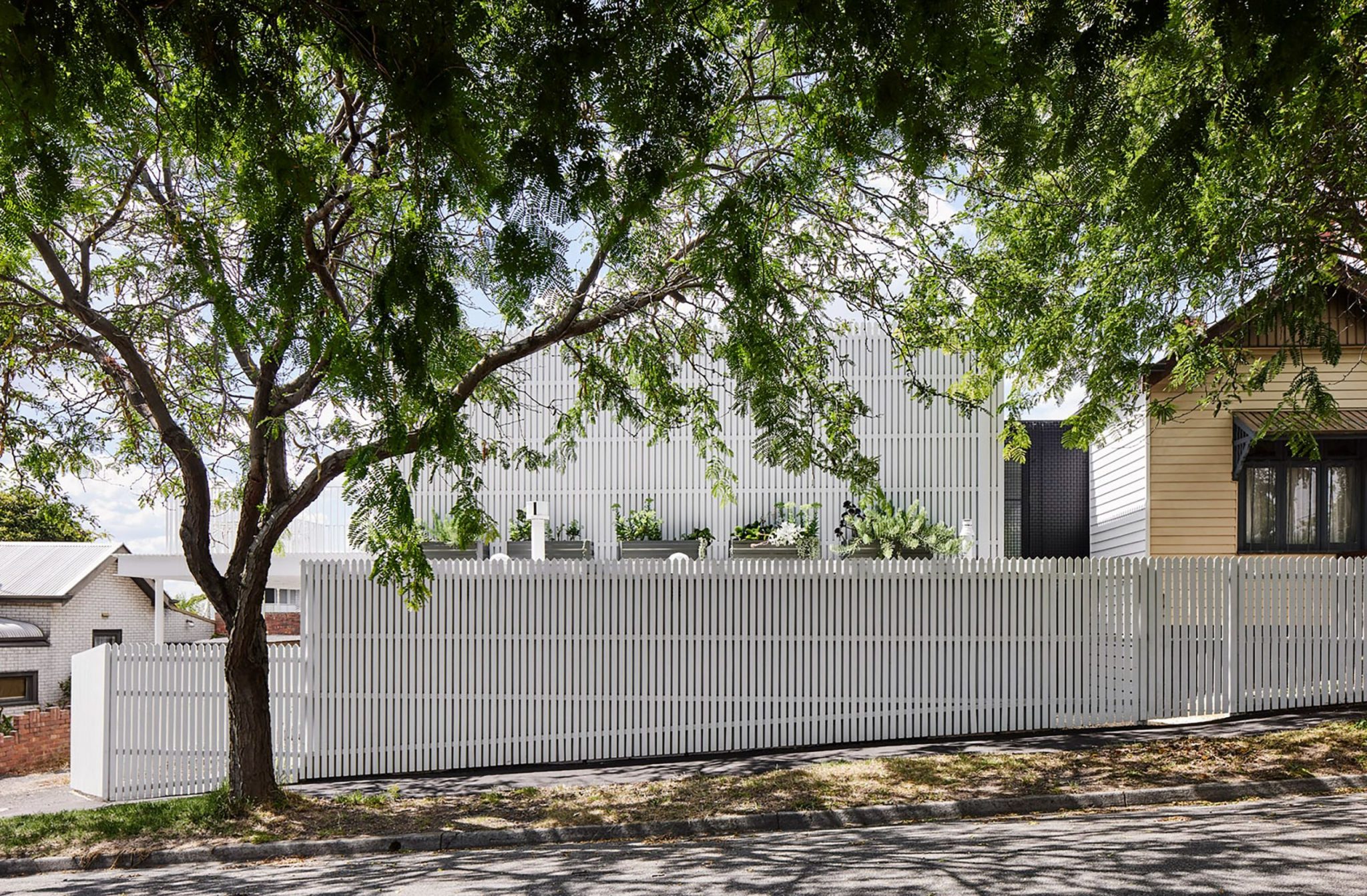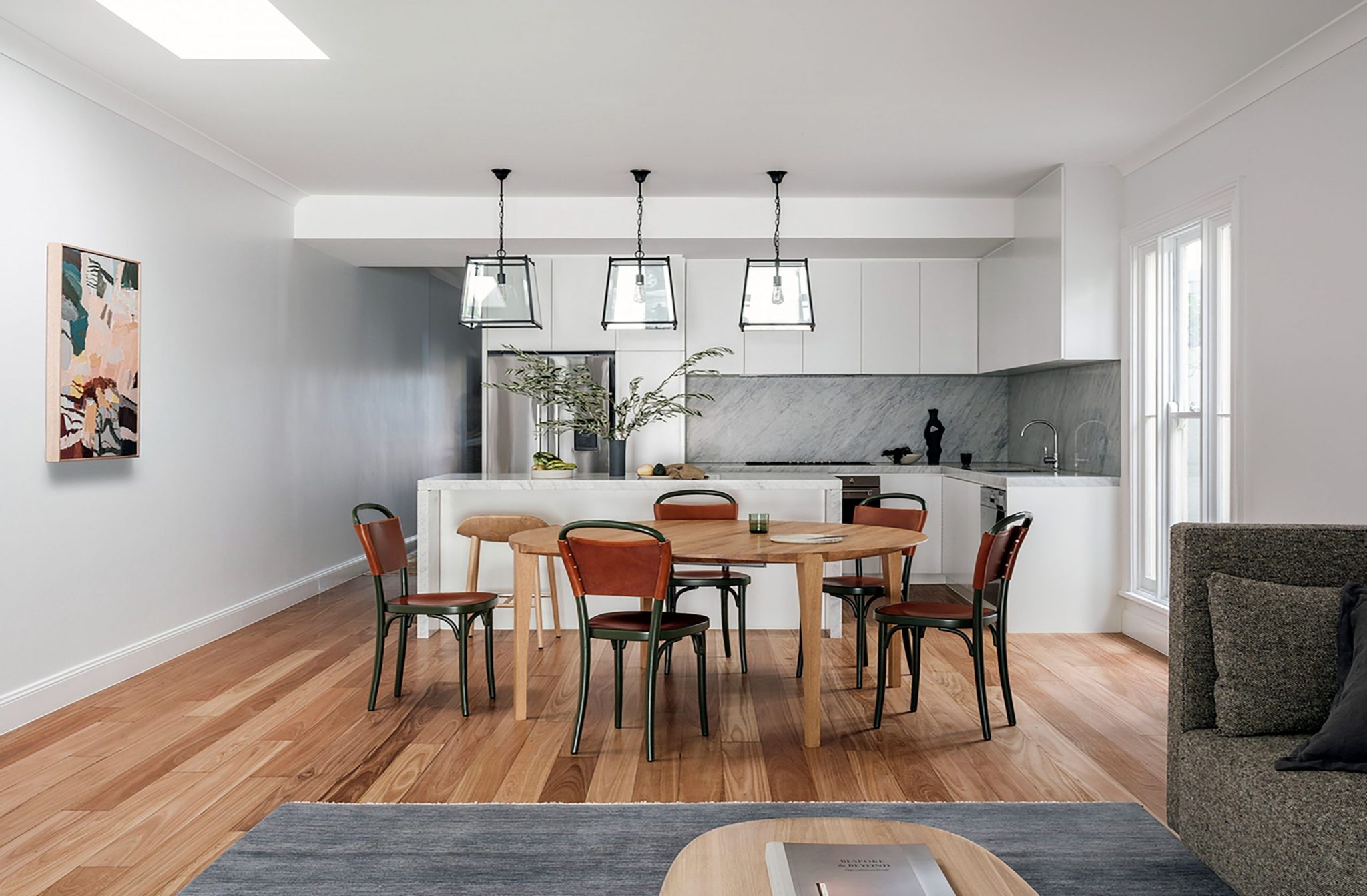
Studio Ilk establishes streetscape connection in Tasmanian family home
Studio Ilk establishes streetscape connection in Tasmanian family home
Share
Located in a Heritage precinct in South Hobart, Tasmania, Wentworth by local design studio Studio Ilk is a family home that delineates itself proudly between old and new.
Led by the founding director and principal Kate Symons, Studio Ilk is an architecture and design practice based in South Hobart.
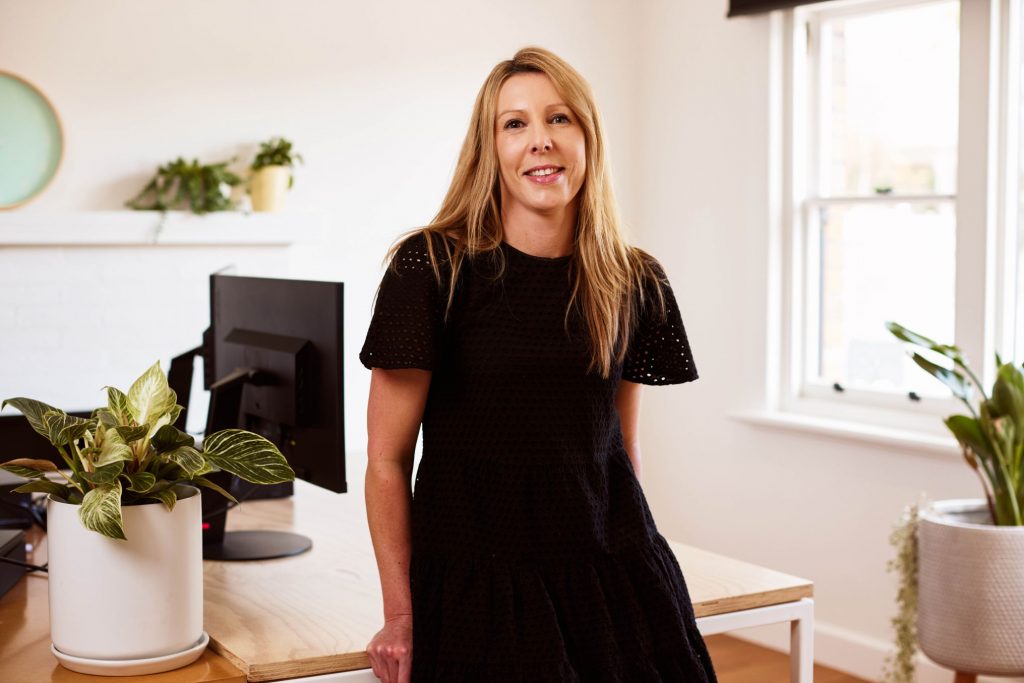
Symons is passionate about the preservation of Heritage buildings, particularly the sustainable considerations surrounding the retention of extant built fabric and the embodied energy such buildings contain.
She graduated with honours from the University of Tasmania in 2003 and spent her early years working on residential, commercial, healthcare and education projects both in Tasmania and overseas.
Today, she chats with ADR about her latest project Wentworth, which involved a dynamic and conservative design approach.
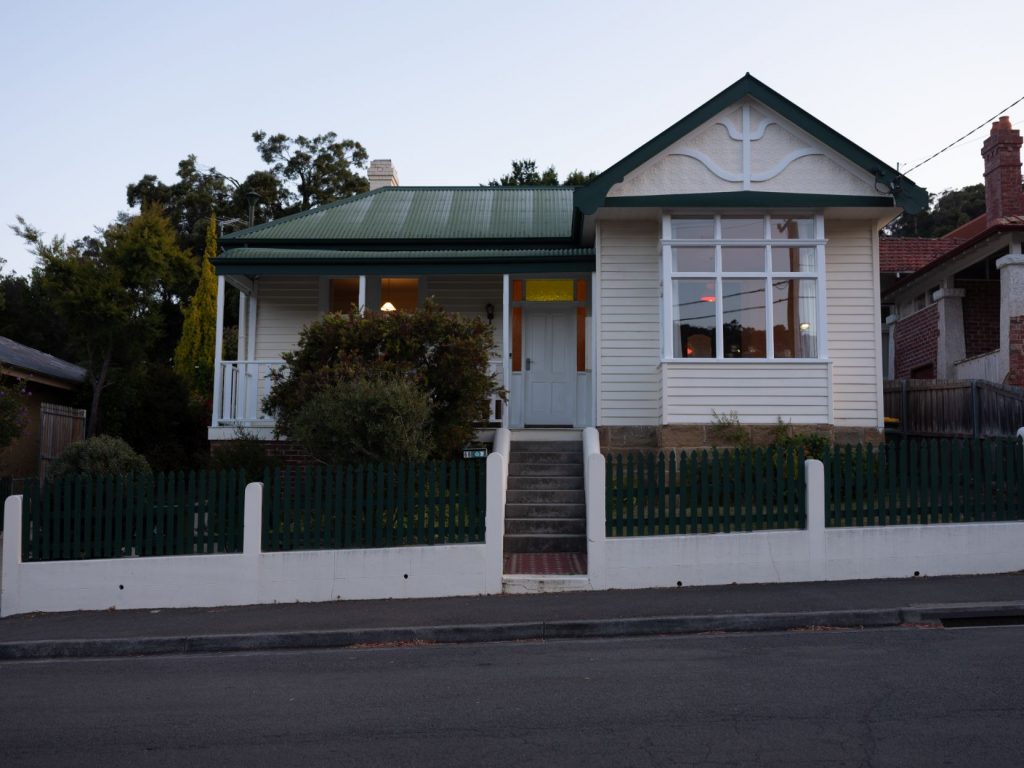
“I love working on heritage projects. I enjoy the challenge of working within the constraints of heritage buildings and sites, and find that this often assists in informing the design approach,” says Symons.
“Many of my formative years as a graduate architect were spent working with a local architect, Maria Gigney, whose focus and expertise included many Heritage projects. My first foray into architecture was working on projects where there was a significant heritage component.
“There’s something nice about having really defined constraints around what you’re doing and the way that you can protect the heritage fabric and bring a new lease of life to a building that might have otherwise been discarded/ underutilised.”
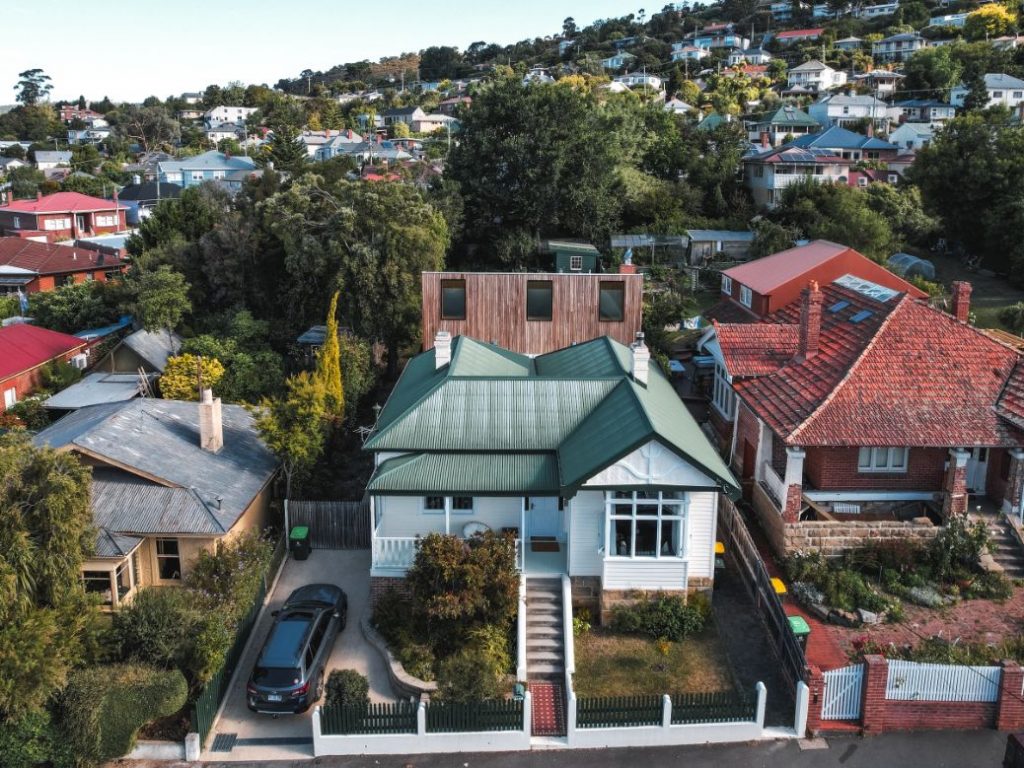
For the project’s brief, which started in 2019, Symons was asked to create “light and bright spaces opening up to the garden”.
While the existing house was beautiful and well-loved by the clients, earlier changes to the rear lean-to containing kitchen, utility and bathroom failed to acknowledge the generously proportioned rear garden or address deficiencies in natural light and thermal performance.
With this in mind, Symons employed a restrained approach to the interiors, largely retaining the cottage’s original character.
“We created a dynamic playful form, bringing an abundance of northern light deep into the home, yet barely visible from the street, allowing the heritage streetscape to remain intact. Clear delineation is made between old and new, implementing floor level and material changes, which follow site topography, allowing seamless connection to the garden”
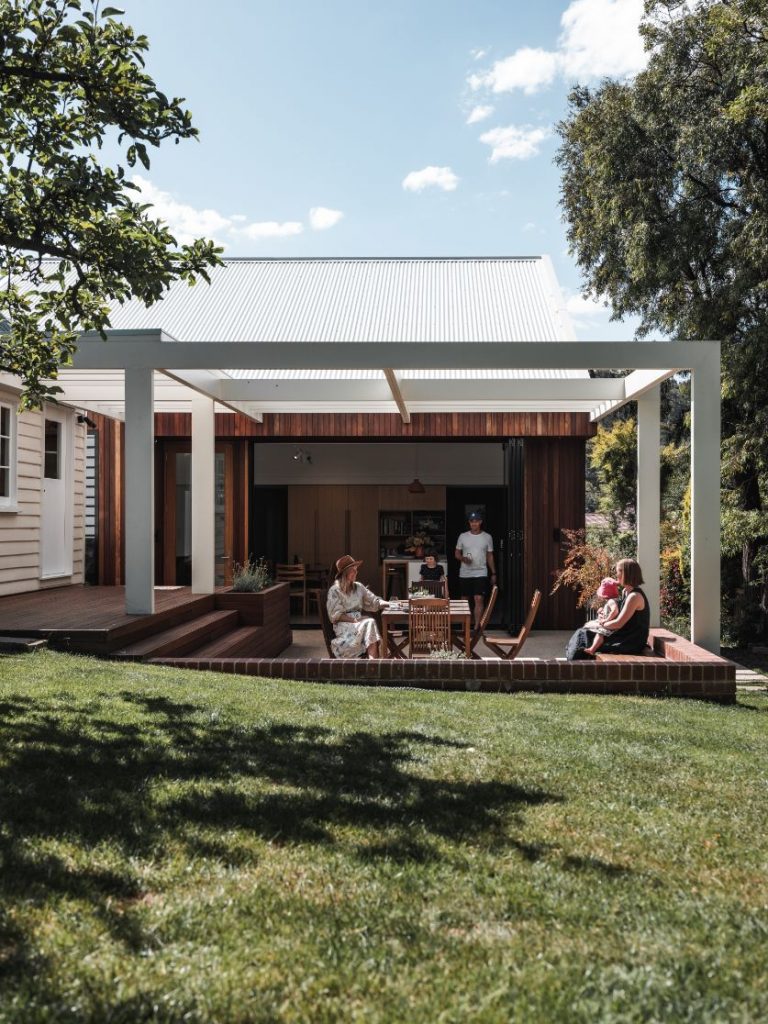
“Planning provisions dictated that we were required to do it in a way that kept the height of that new form below the existing cottage roof ridge. Through modelling of the new form, we were able to demonstrate to the council that you couldn’t see this new addition from the street –allowing the heritage streetscape to remain intact.”
Where possible, all demolished materials from the site were rescued and reused all demolished material for another site belonging to the client and their family.
“There was an existing timber pergola at the back of the site which was all constructed with bolted connections and was able to be dismantled and reassembled at another site. Even the existing flagstone pavers were carefully removed and reused by another family member at their home.
“ It was refreshing to know those elements were repurposed and not discarded.”
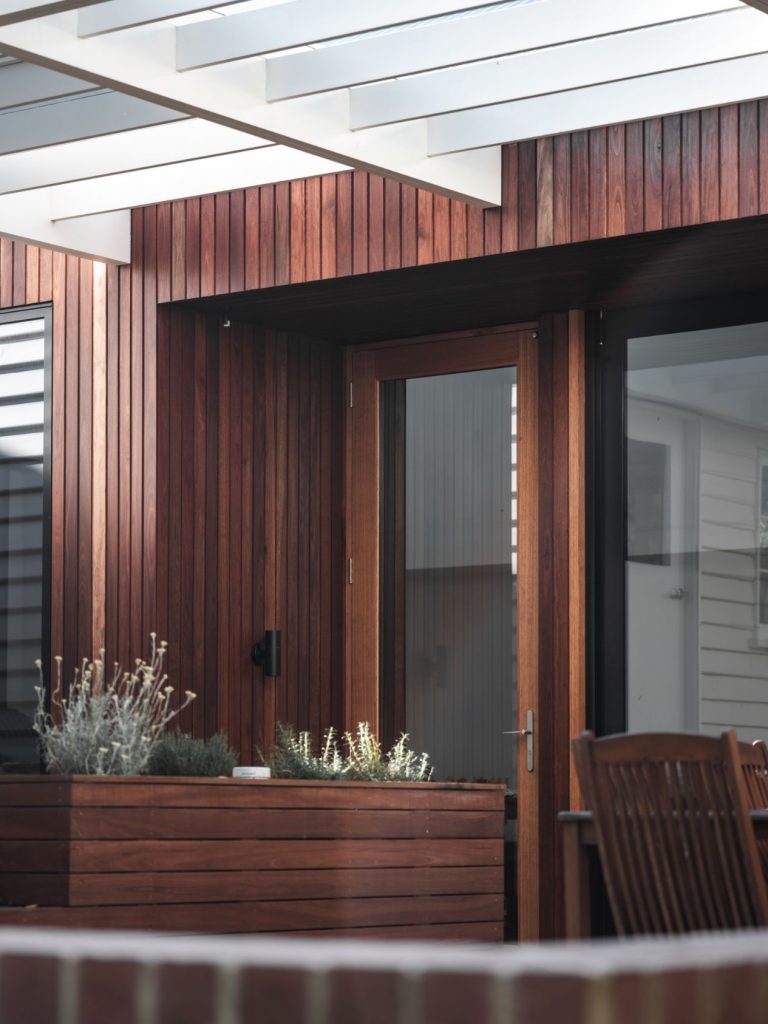
The site falls within a Residential Heritage Precinct. The precinct characteristics demonstrate a varying pattern of development spanning from the first settlement to the mid-twentieth century. The critical consideration was the protection of the streetscape.
“The way we approached the new insertions to the site was to clearly heritage to delineate the existing heritage part of the building and the new extension.
“It also allowed us to keep the existing roof intact and reinstated it at the back of the house, which minimises the cost and created a core where we could centralise services, bathrooms, laundry and so forth.
“As a designer on a Heritage project, you want to apply principles that allow the new insertions to the building to be sympathetic and subservient to the existing heritage fabric. Taking cues from the existing and not replicating or mimicking the original built form.
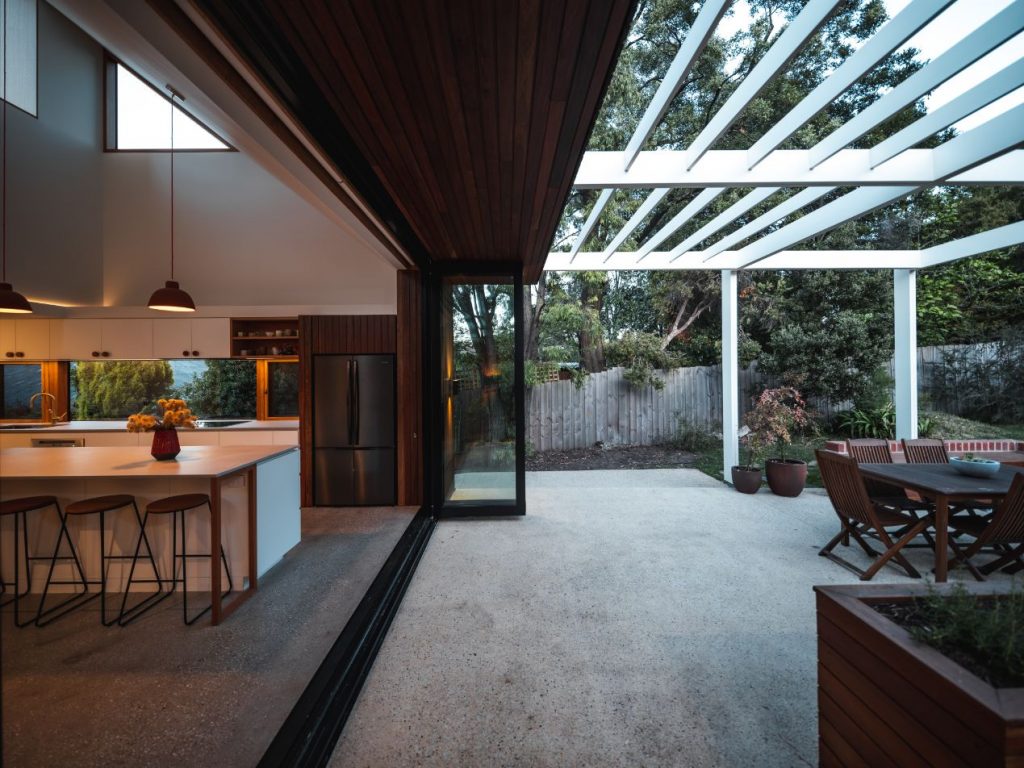
This allows there to be a clear iterative design language over the years.
Moving inside, a recurring forest green colour is featured throughout the bathroom tiles, wall paint and other aspects of the design, selected to team with the Heritage Green of the existing cottage roof.
Externally, the timber is Spotted Gum, chosen for its durability and the way it will eventually weather over time to a “beautiful silvery grey”, says Symons. Inside, the timber is largely Tasmanian Oak, which was locally sourced.
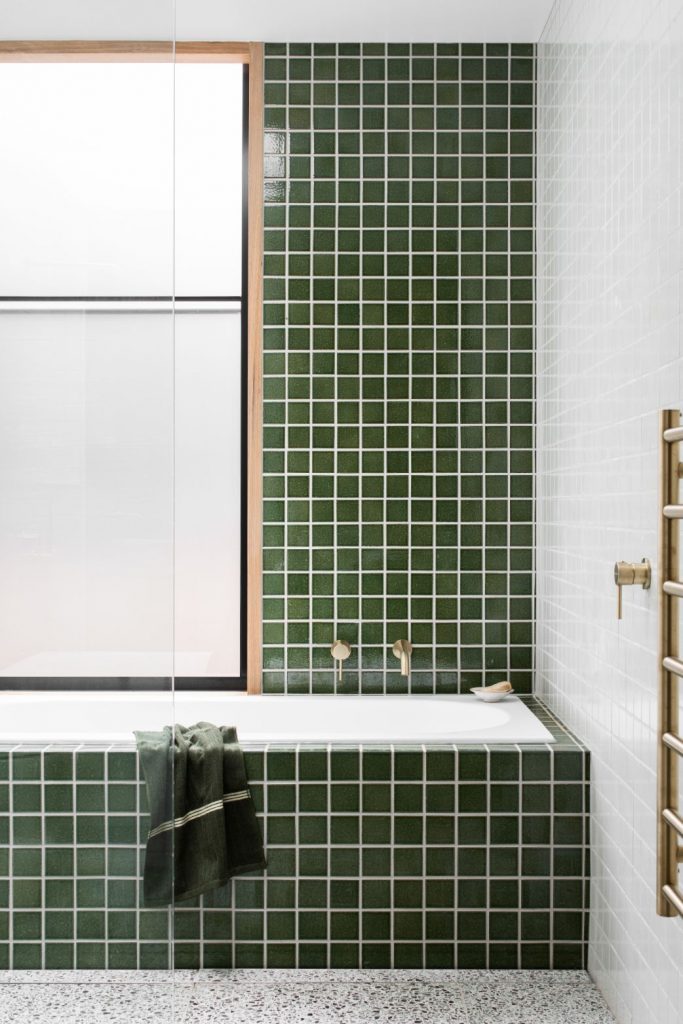
Despite a brief period in Scotland, Symons has worked locally in Tasmania for most of her career. With this knowledge, she believes, especially since COVID, there has been a resurgence of “valuing local trades and craftspeople”, which has “always been at the core of what Tasmanian designers and architects try to do”.
“Collaboration with other design professionals and craftspeople is part of what makes practising in Tasmania so rewarding. We’ve got so many talented craftspeople and designers – it’s refreshing that there is such an open dialogue between like-minded design professionals in the state.
“It brings a unique quality to the buildings and projects that we work on.”
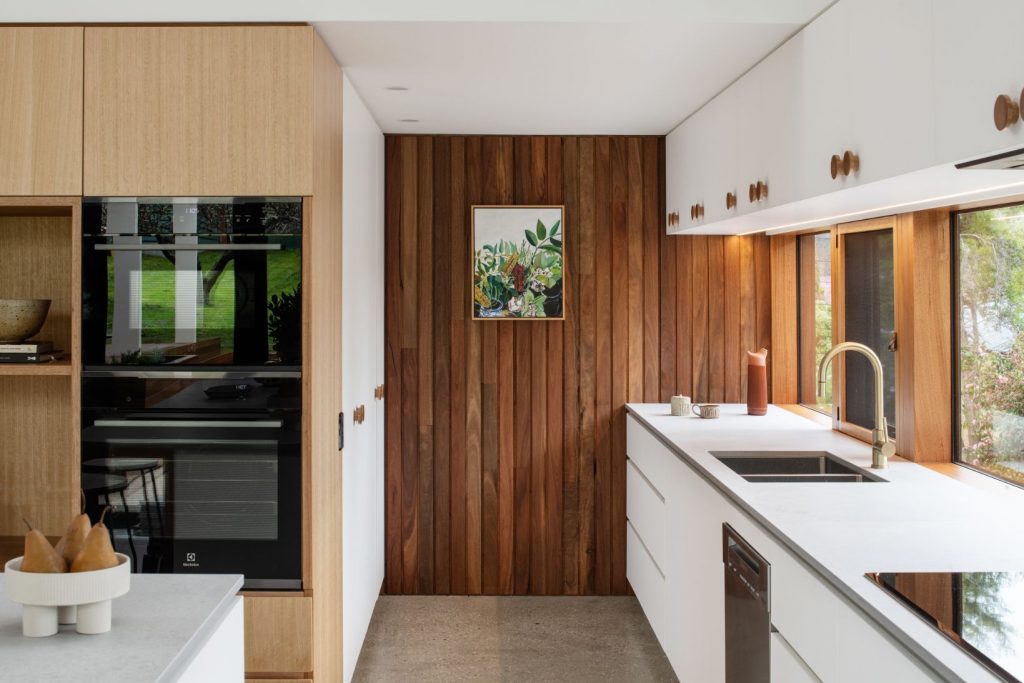
Photography by Anjie Blair and Andrew Wilson with styling by Kate Moss (This Vacant Space).
In more from Studio Ilk, Tinderbox house is a highly crafted Tasmanian home that overcame complex site conditions, prolonged planning processes and an expansive brief to stand as a refined and resolved series of interlocking pavilions nestled into the coastal cliff edge.
You Might also Like
