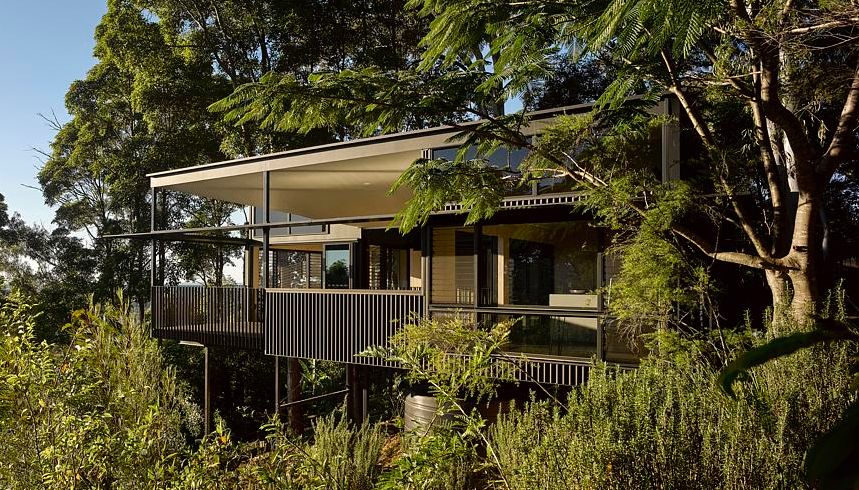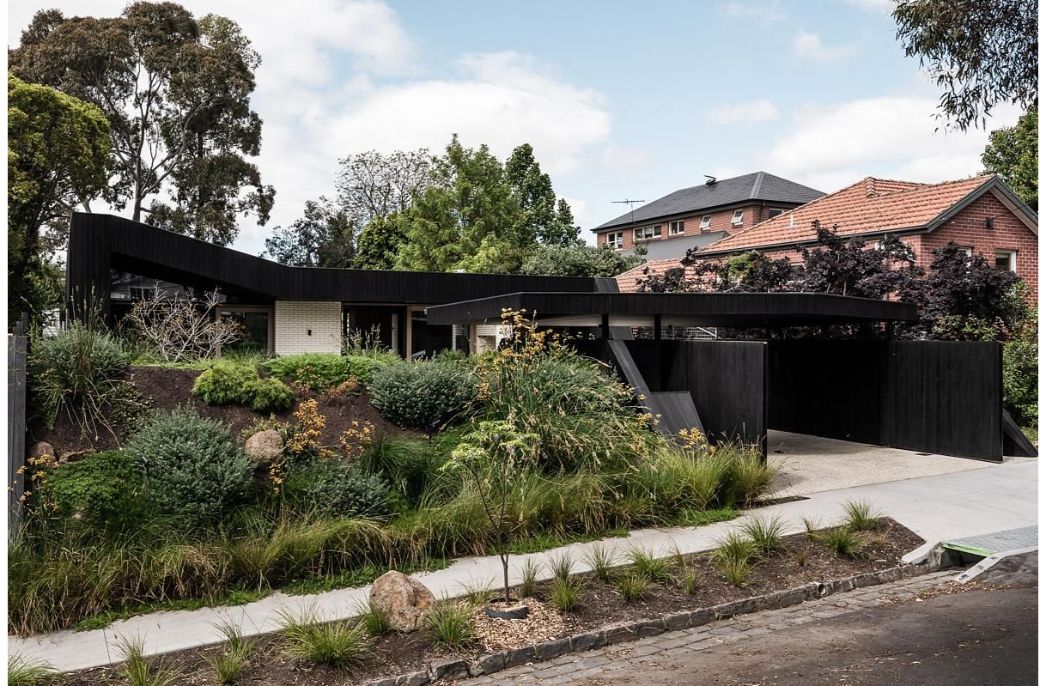
Retreat by the sea – Tinderbox house by Studio Ilk
Retreat by the sea – Tinderbox house by Studio Ilk
Share
Responding to the many natural and man-made constraints of the site, this highly crafted Tasmanian home from Studio Ilk is an attempt to add to an ecosystem rather than impose upon it.
Dramatic in nature, the southern Tasmanian coastline is rugged, exposed to the elements, unforgiving even and soaring in its scale. It demands a particular kind of architectural intervention to withstand and endure, yet embrace, the surrounding landscape. Tinderbox house by South Hobart-based Studio Ilk exceeds this challenge.
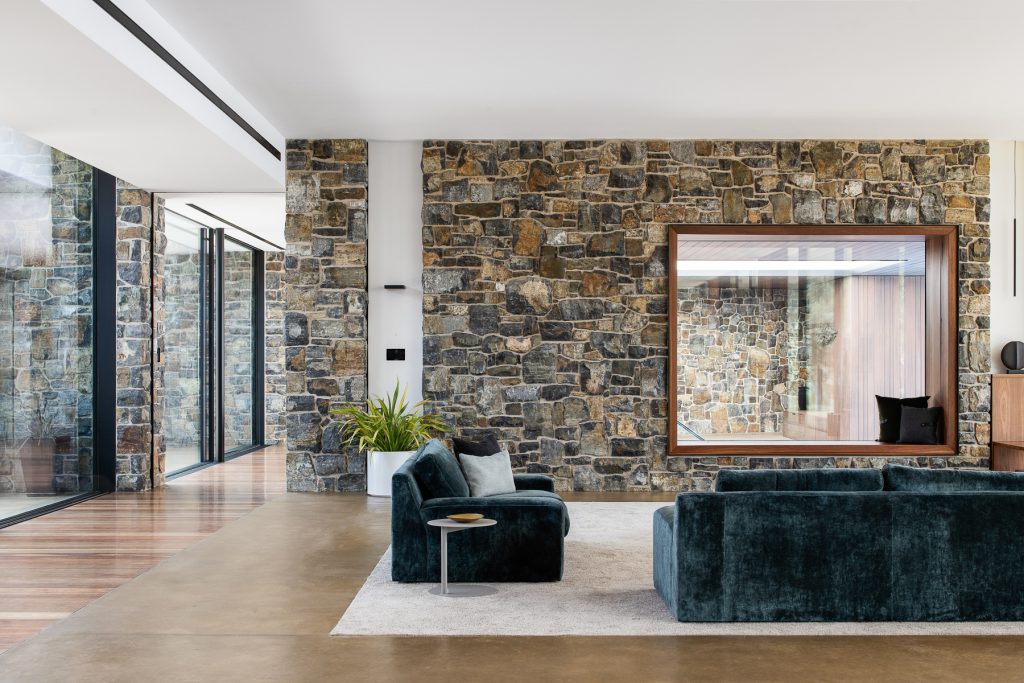
A new family residence, completed in late 2021 after a three-year build, overcame complex site conditions, prolonged planning processes and an expansive brief to stand as a refined and resolved series of interlocking pavilions nestled into the coastal cliff edge. Built on a partially excavated site owned by previous clients, with challenging bushfire exposure and complex biodiversity, Tinderbox is located at the base of a gentle slope. Below the line of the above ground, the house is protected and out of view.
Studio Ilk’s principal architect, Kate Symons, says, “[Tinderbox is] the largest in scale and complexity in terms of residential design the studio has tackled to date, a rare opportunity.” Occupying a semi-rural, battle-axe site approximately 20 minutes south of Hobart’s CBD, the single-level house sprawls across 1767 square metres. “The design grew in scope and scale and was extrapolated,” says Symons.
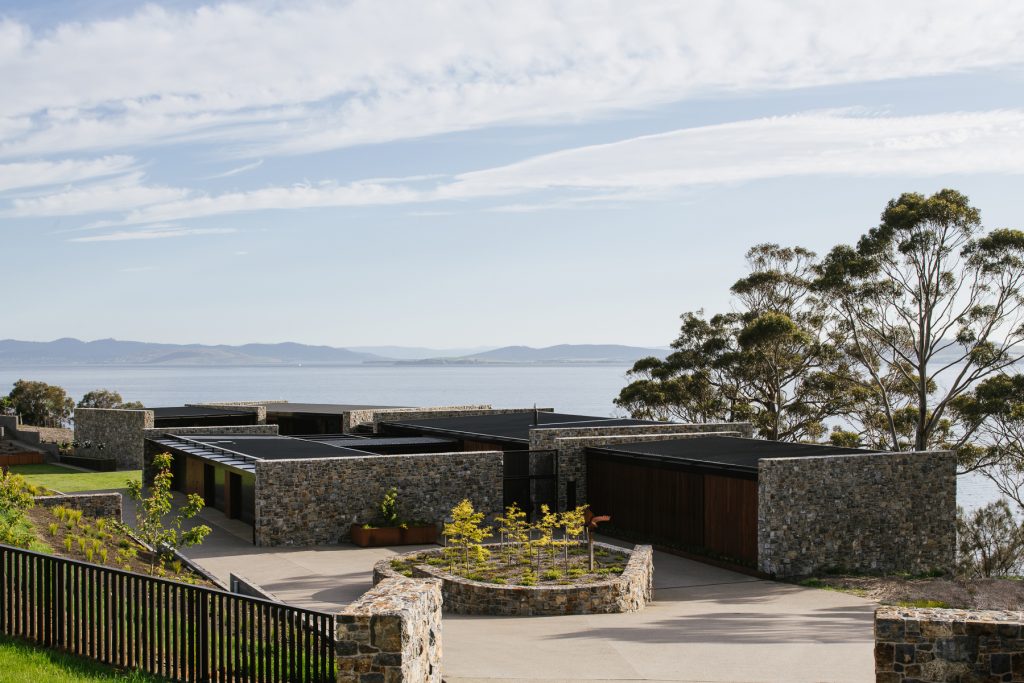
Owner Frances Bender says the brief was simple. “We wanted a warm welcoming family home that could either be a home for two or more, or a place to gather with family and friends.”
Symons elaborates, “Key for the clients were views from every aspect of the house. They wanted it to be calm and grounded, not glitzy or ostentatious. Obviously, the scale is large, but in terms of the tone and fitout, there is nothing overt. You cannot see the property from most places, except if you are on the water. It is very discreet, grounded.”
The clients reside at the house, with adult children and growing grandchildren who visit and stay. “It was therefore essential that the house could function with separate areas for privacy and space, but also to come together for entertaining,” says Symons. Bender concurs. “The design has exceeded our expectations,” she says. “The flow of the house ensures both fun and privacy concurrently. The position high about the cliff within the middle of the towering cliff gums gives it a sense of place. It is quite hard to express; rather it’s a feeling.”
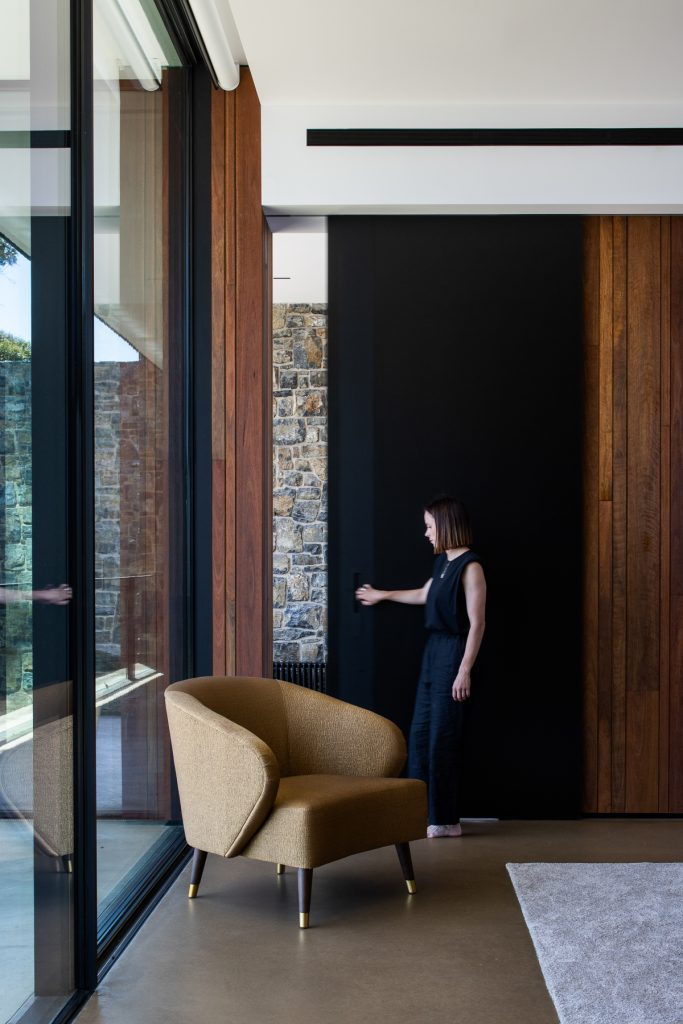
Studio Ilk’s design progressed through a series of iterations based on the desire for a successful passive solar building. Initially oriented around an inward-facing courtyard, the design originally had maximum solar exposure to the north. However, to meet the client’s desire for expansive views to the south, the house was reoriented by designing a series of pavilions, segmented visually and physically by mudstone ‘bookend’ walls. “The pavilions wrap around the coastline and are able to be closed off according to needs – time of day, the season and to provide thermal protection,” says Symons.
Upon entering the property, beyond a metal and mudstone gate, a long internal courtyard leads to the main entrance pavilion. To the left, a laundry, garage, log store and workshop are located, with an outdoor kitchen and barbecue area. To the right, located in the largest pavilion, the main living areas comprise an open-plan living and dining space, plus a commercial-scale kitchen with a butler’s pantry and larder. To the west of these entertaining areas is a gym, and beyond the master bedroom with a sitting room, balcony and en suite.
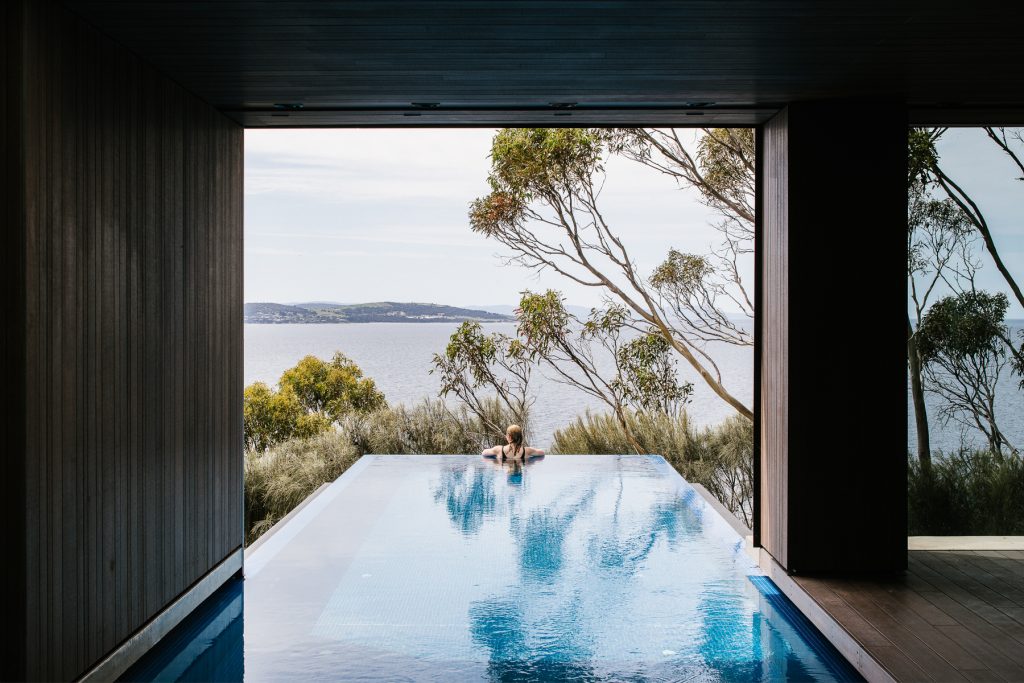
To the east of these entertaining areas is a cantilevered swimming pool that extends towards the cliff edge and treetops. The pool spans indoors and outdoors and can be closed off internally to ensure optimum thermal capacity in cooler months. Beyond the pool deck are four bedrooms with en suites and bathrooms, with a billiards room and library further east, overlooking a terrace. Symons voices her excitement at the inclusion of vegan leather in the custom-built bedheads throughout the bedrooms. “It was a lovely product to discover,” she says.
It is through the library that the previous owner’s underground cellar can be accessed via an elevator.
A terrace spans the length of the south-facing side of the house and can be opened up in warmer months. Despite the scale of the house, the modular nature of the design allows areas to be opened and closed as needed, making it a thermally efficient place to maintain.
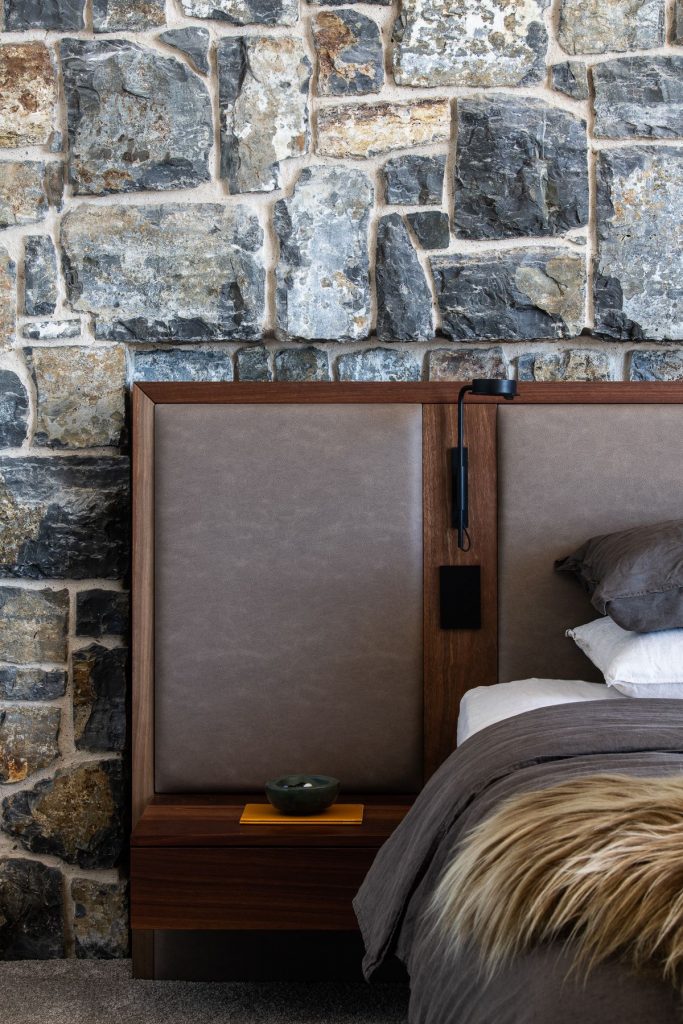
“In summer, the ability to open up the entire front and back of the house makes the house feel as one with the surrounds and the sea,” says Bender. “In winter, to watch the storms brewing across the horizon, while you are safe and warm behind the glass walls, creates a sense of safety.”
Locally sourced materials feature prominently, an important aspect for the clients. Local mudstone was used to build the walls, while caramel-coloured burnished concrete and timber floors, as well as fire-resistant spotted gum timber, also feature throughout. “The mudstone presented its challenges to work with – jagged and rough, eclectic in tonal variation,” says Symons. Working with a local stonemason, however, the quantity required was sourced and the result is impressive. A further key to the design was the custom joinery – storage, built-in furniture, doors and cladding. The southern façade comprises glazing with tall sliding windows.
“The organic nature of the building utilising timber, stone and the gold caramel tones of the oiled cement floor create a sense of warmth, which is not often the case in a building of large proportions and huge glass expanses,” says Bender.
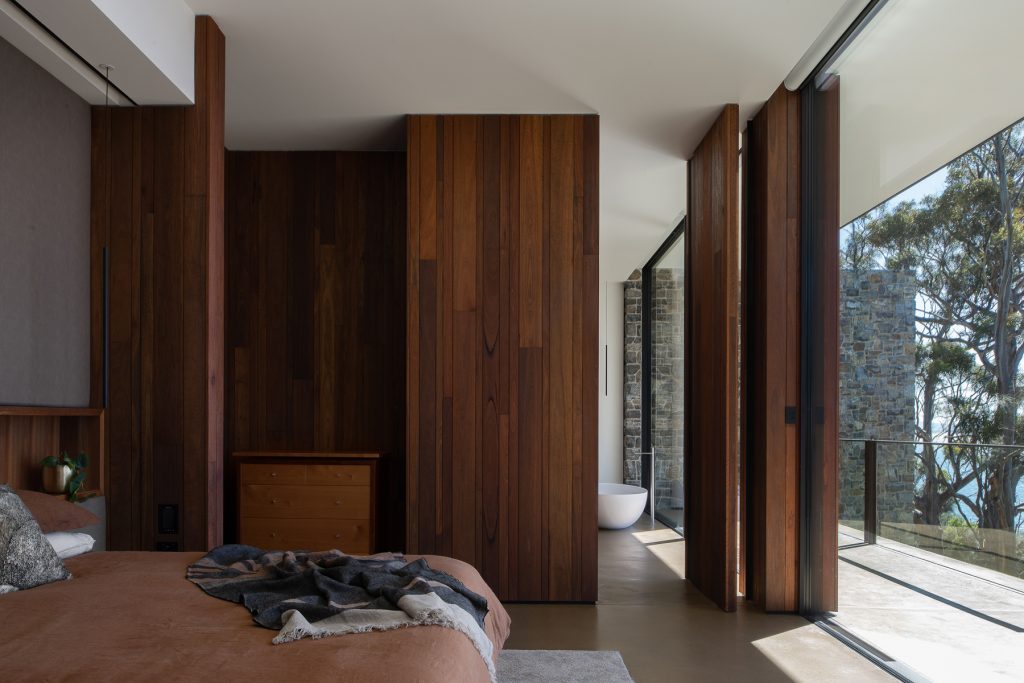
Having overcome a number of challenges, not the least of which was the south-facing orientation, Symons now says, “While the site was complex and the build was significant in scale, any challenges that presented themselves along the way were not insurmountable.
“Huge amounts of insulation exist in the floors, ceilings and tall mudstone walls. Self-sufficiency was an important factor – a commercial-grade solar array and battery storage system was installed, while heating and cooling are provided by geothermal heat pumps.”
“The one thing we never considered is the amazing mediative effect of simply sitting and staring at the horizon in all weathers, including sunrise and sunset,” says Bender. “Tinderbox from our very first night felt like ‘home’ – a safe, calm, restful family oasis.” Tinderbox house optimises its location; discreetly built into the cliff face and minimising the impact on the ecosystem, while protecting the inhabitants against the elements, the commercial-scale residence offers not only a highly efficient passive solar building but also a warm, intimate sanctuary with spectacular views of the coastline and Tasmanian surrounds.
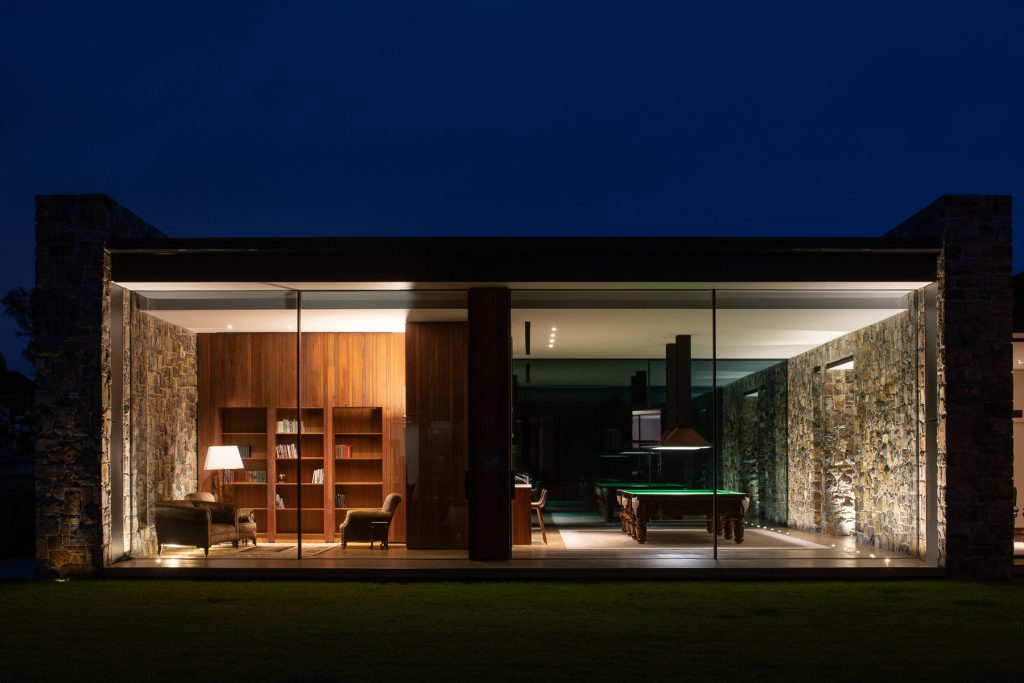
Photography by Anjie Blair.
This article originally ran in inside magazine. Grab a copy on newsstands now or online from the ADR store.
You Might also Like


