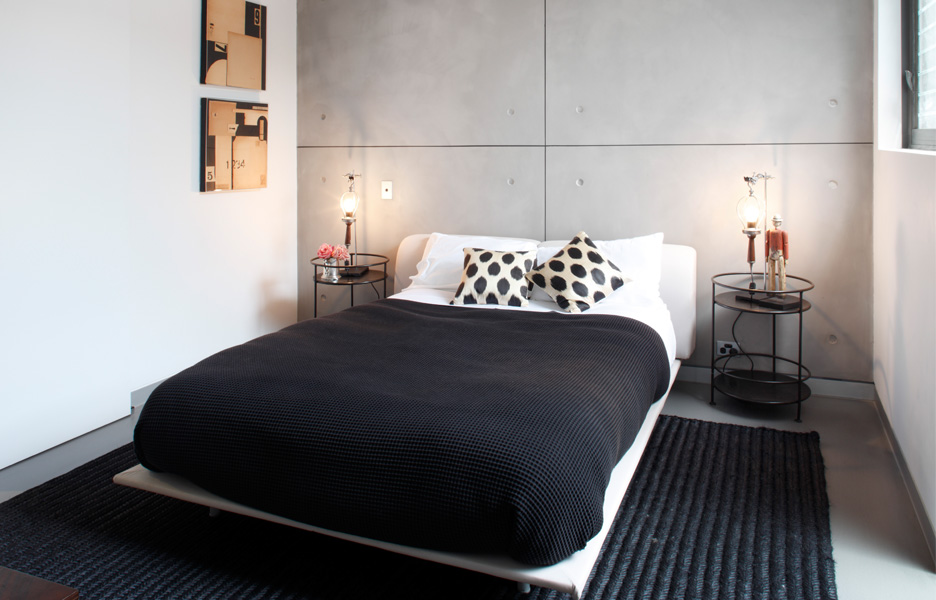
A timeless sanctuary – Norfolk house by SE DÉA
A timeless sanctuary – Norfolk house by SE DÉA
Share
Norfolk house by SE DÉA pays respects to the heritage of the building while integrating a contemporary style of living. With a subtle and feminine palette, Norfolk house evokes a sense of calm with its neutrality decoratively paired with minimal and restrained layering.
Led by director and founder Samantha Birtles, SE DÉA is a Sydney-based architecture and interior design studio with an intuitive and joyful style and sensibility.
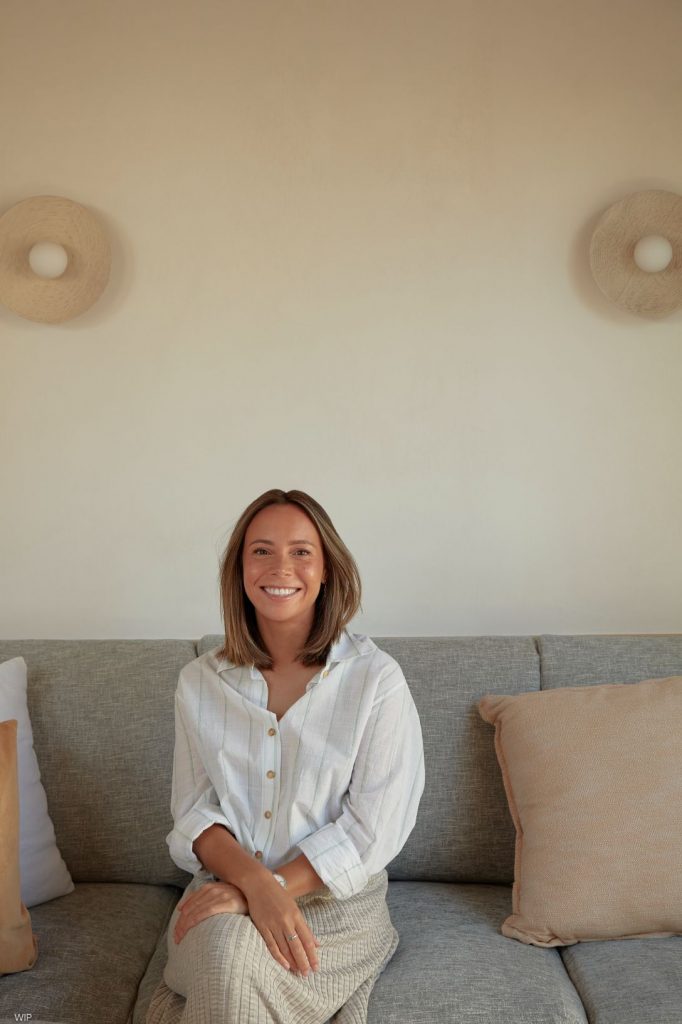
Birtles possesses over 15 years of experience and has worked for local firms such as Alexander & Co., Esoteriko, and Decus across the hospitality, commercial, and residential sectors.
Today, Birtles joins ADR to chat about the studio’s latest residential project Norfolk house, which evokes a calm and soft personality in Sydney’s leafy suburb of Paddington.
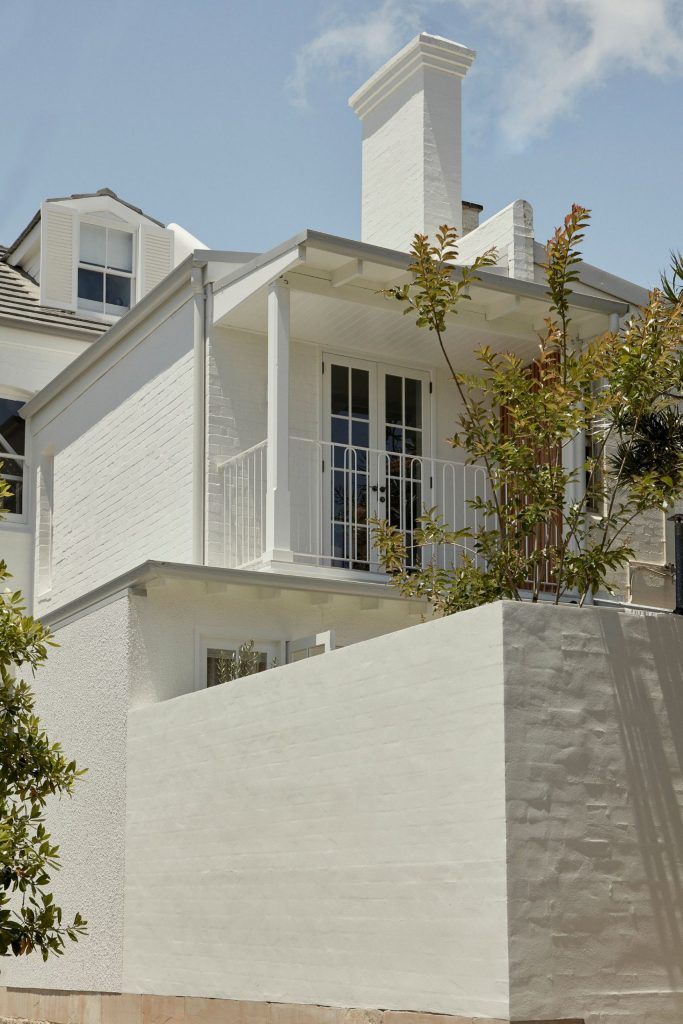
ADR: What was the brief for Norfolk house?
Samantha Birtles: One of the main intentions was to improve the functionality of the ground floor spaces, which were initially quite impractical for a growing family.
We sought to open up the space to create an improved connection with the outdoor areas and to allow more natural light into the home. We had this beautiful corner site with a northern aspect that was being under-utilised.
The client was also very specific in that she wanted to respect the original character of the terrace and incorporate that into the renovation in a sympathetic way. She loved the traditional and decorative detailing of the terrace and wanted to ensure this didn’t get lost.
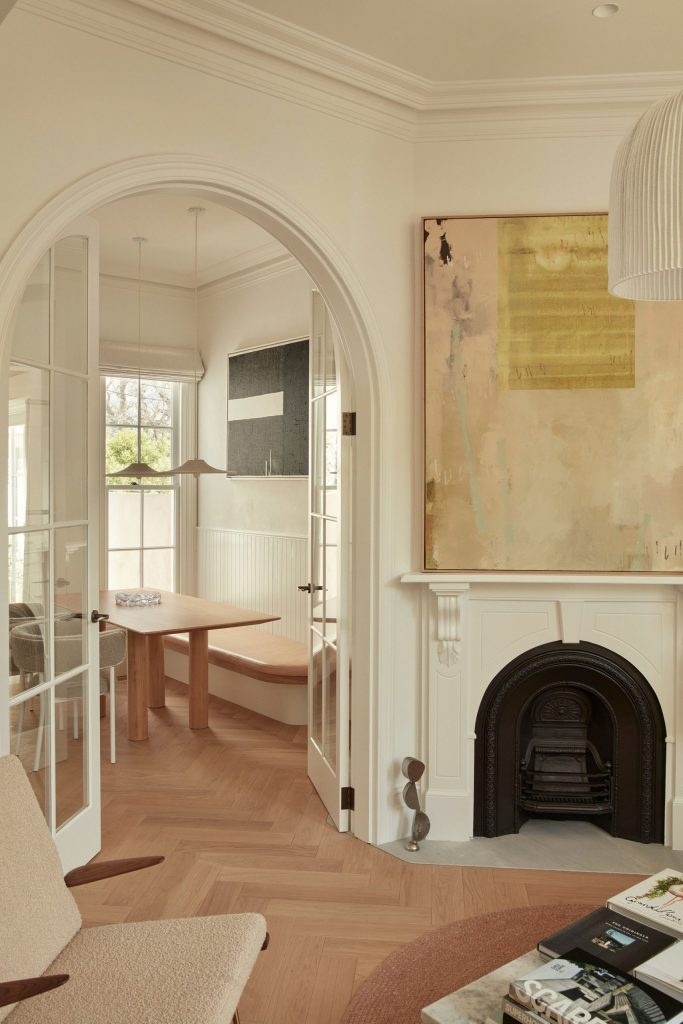
Tell us about the original site. What challenges and opportunities did it present?
SB: Our Heritage Impact Statement indicates that the terrace was built circa 1904 in the late Edwardian style. The house was in reasonable condition, except for a couple of notable items. The roof required remediation and water damage was evident internally. The sandstone retaining wall along the side also needed to be refurbished.
As is typical of Paddington, the site was quite narrow, with the ground floor of the house as you’d expect for an old terrace; the more traditional layout of smaller rooms and smaller openings to the outside.
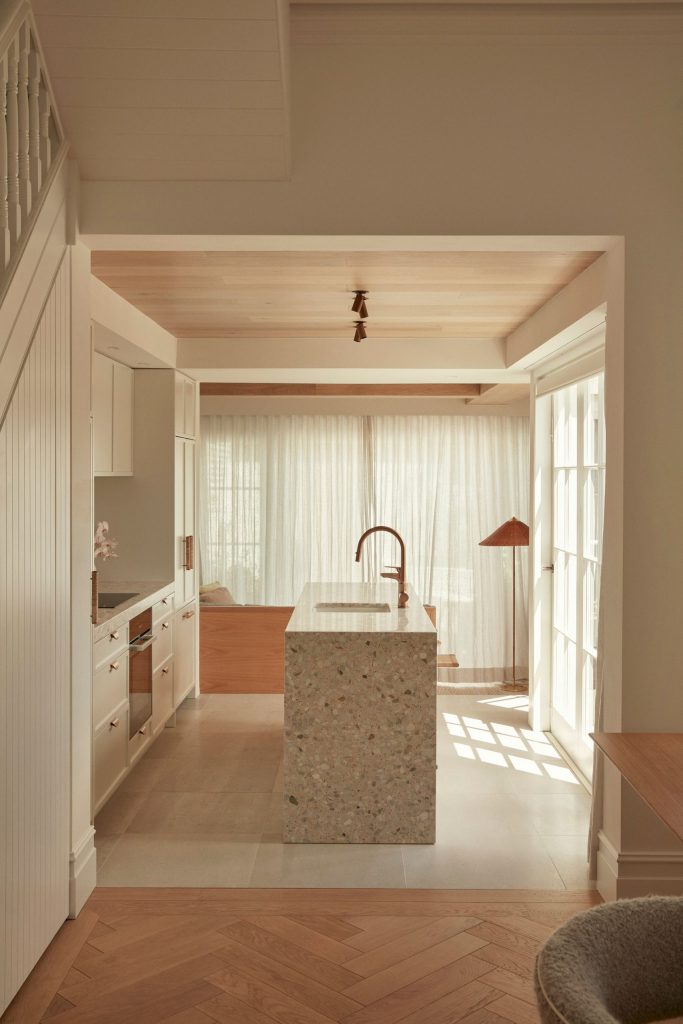
Due to the configuration, the spaces were also difficult to furnish. Our client had no comfortable dining area and the single sitting area at the very front of the house couldn’t properly accommodate the number of people that were using the space. Our goal was to give her multiple options for sitting and dining (internal and external – casual), along with a space that was surrounded by natural light and a beautiful garden.
A huge positive for the site was that it was a corner allotment with only one immediate neighbour to the south. It, therefore, had easterly, northerly and westerly aspects.
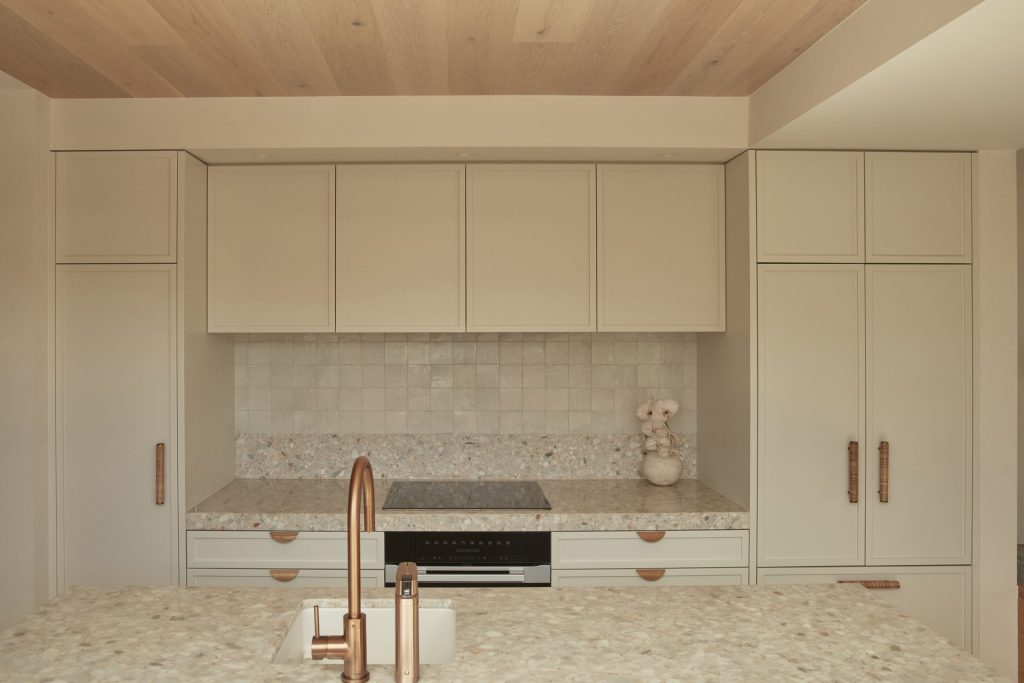
Norfolk house is a perfect blend between classic details and contemporary living. How did you ensure the home felt modern but without compromising existing features?
SB: On the ground floor, we figuratively drew a line on the plan where we started to work in more contemporary finishes and details. This occurs between the dining room and kitchen and is where you see a transition from timber flooring to stone tiles. Moving away from the ornate at this point, to lower proportions, with contemporary ceiling coffer details finished in textured paint and oak.
The feeling of the spaces as you move from the front to the back of the house becomes more relaxed, transforming from the sophistication of the traditional to the more casual contemporary, affording a balance between respecting the history of the house and achieving the easy-going family lifestyle that this client was after.
The ground floor front portion of the dwelling (existing living and dining room) was retained. The rear portion was demolished, while supporting the existing upper floor, then rebuilt slightly larger – extending to the northern boundary for a portion. To create a larger and more open-plan style of living towards the rear of the home, as well as an improved connection to the rear courtyard, which had previously been walled off and disconnected from the internal living spaces.
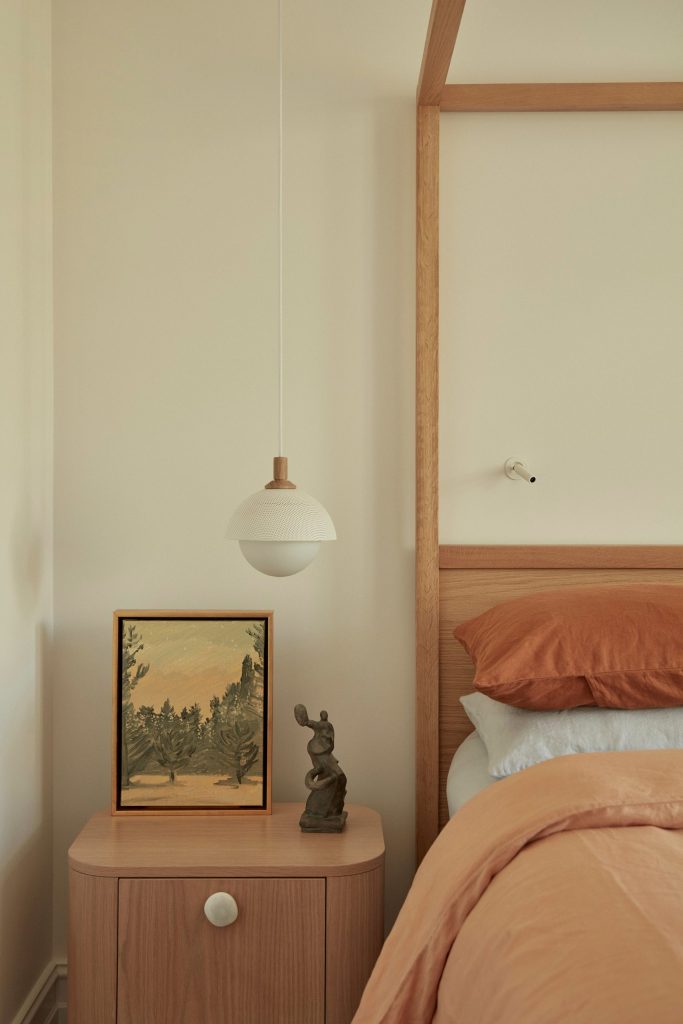
We sought to enhance the detailing of the era in spaces where the original building form and spatial proportions were retained.
We incorporated new ornate cornices and skirtings throughout – larger and more decorative in profile.
Where we were unable to retain original ceiling roses, we incorporated contemporary roses, which were still ornate, but slightly more modern in profile or detail.
Tiles at the front porch were restored in their original pattern, but with a more contemporary colour palette. A lighter, more feminine palette, almost a little whimsical with the use of pinks and yellows.
We also installed new stone inlay flooring to fireplaces, along with herringbone timber flooring within the original front part of the building – a nod to the more ornate detailing of the era.
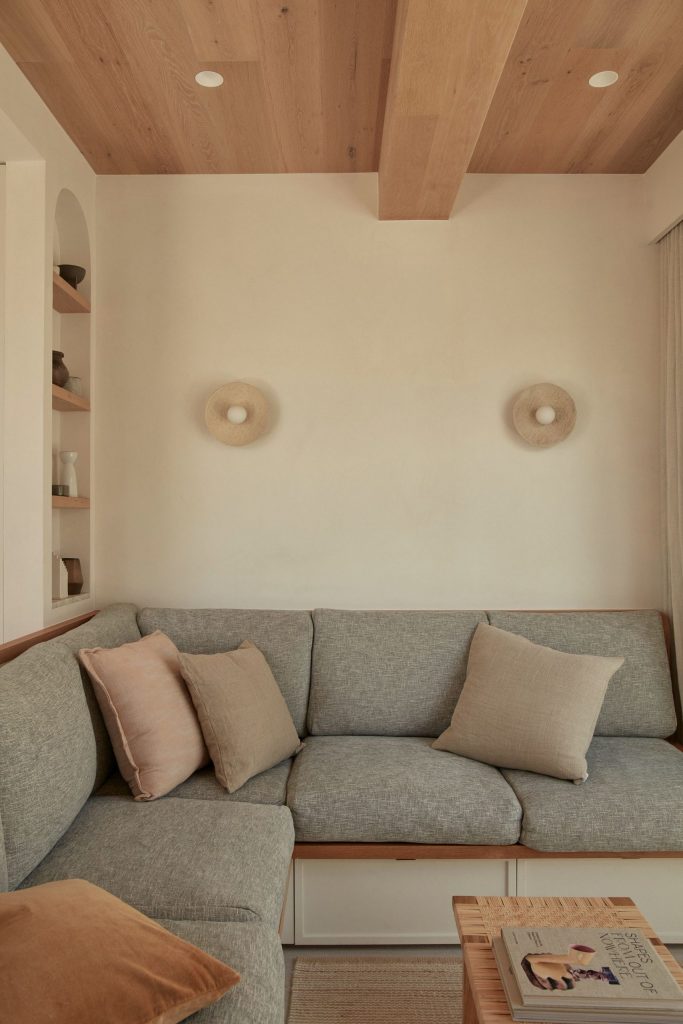
In the bathroom and kitchen, you feature copper-coloured joinery. What inspired this choice?
SB: We wanted to create a space that was calm and neutral, yet soft and effeminate. It had to have elements of our client’s love of pink without being overbearing. Our client loved rose gold and this tied in perfectly with a palette of handmade off-white tiles, creamy-coloured travertine and contrasting pale blue Elba stone.
Throughout the home, there is a recurring motif of arched forms (such as the bathroom mirror, entryways, and built-in dressing nook). Can you share the design process behind this?
SB: We sought to enhance the detailing of the era, using arches to provide a sense of elegance and timeless sophistication.
Tell us about the collaboration process with the client. How did they add their personal touch to the project?
SB: We engage with our client throughout the entire process. We often take the design to a preliminary point, meeting with them before developing it further. We present numerous options, allowing our clients to have plenty of choices and opportunity for input. This occurs at the initial planning phase, followed by our concept and design development phases, as well as throughout construction. We use imagery and visualisation of spaces as a tool to communicate with our clients, to ensure they can comprehend the design intent clearly. We are rigorous with our sampling process, including the client in this exercise.
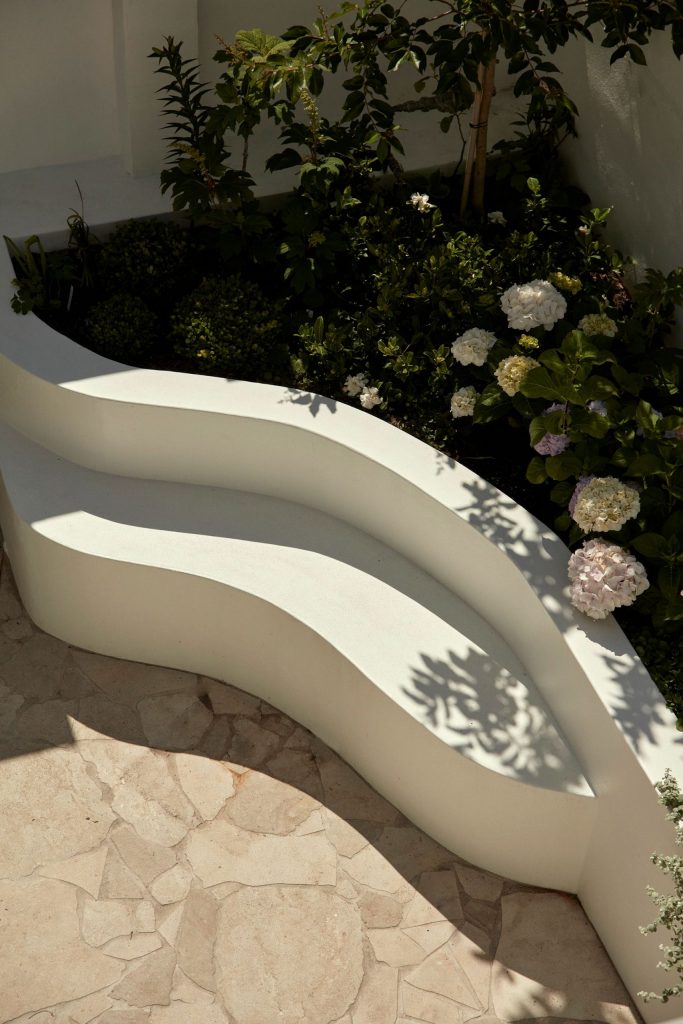
Our client for this project had a very detailed brief and her own library of imagery from the start. As a florist, her aesthetic was beautiful and effeminate. The direction we took was very much driven by this – soft tones, hints of blush, subtle textures, warmth and calm and a curve here and there. Her love of pink influenced the palette direction. We used restraint though to ensure the palette was timeless and enduring.
Lastly, do you have a favourite room in Norfolk house? If so, why?
SB: The ground floor spaces feel open and connected, yet private from the outside world. I love how the space feels so calm and relaxing to inhabit. It feels warm and bright, surrounded by natural light and a garden.
It truly feels like a home sanctuary.
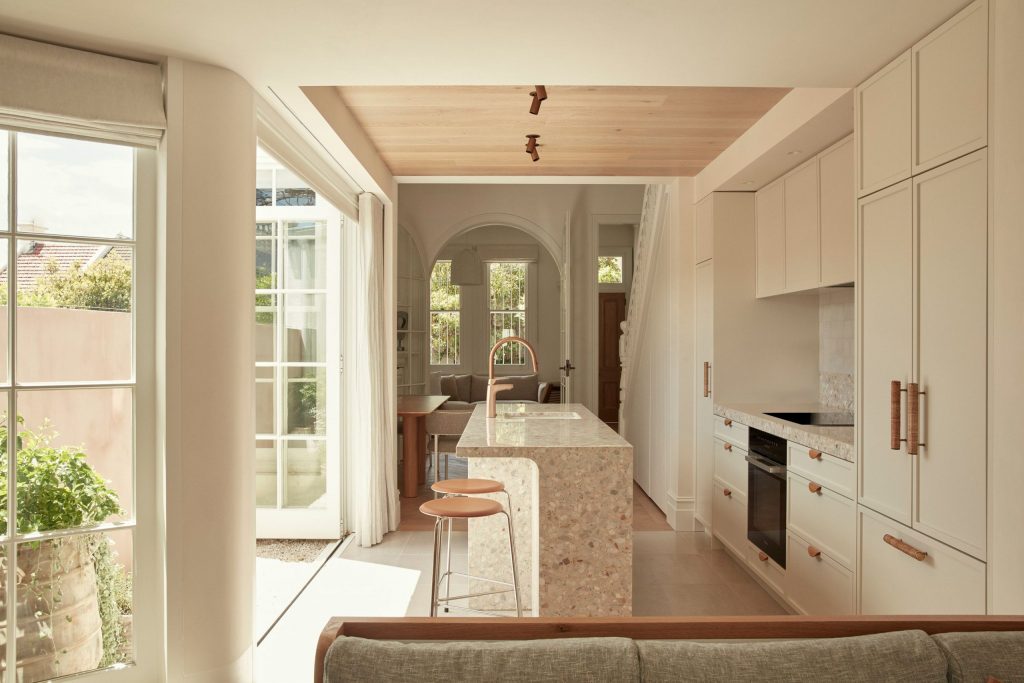
Photography by Sean Fennessy.
Discover more about Sydney design with ADR’s interview with Tom Mark Henry co-founder Jade Nottage.
You Might also Like
