
A Place in the Sun – Sunrise Studio by Bark Architects
A Place in the Sun – Sunrise Studio by Bark Architects
Share
Sunrise Studio by Bark Architects is all about taking in its surroundings. The home embraces the bush, the sun, and of course, the coastal views.
Founded by Lindy Atkin and Stephen Guthrie in 1997, Bark Architects is a Queensland-based studio operating in Noosa. When approaching Sunrise Studio’s design, Bark delved into the nostalgic whimsy of a treehouse.
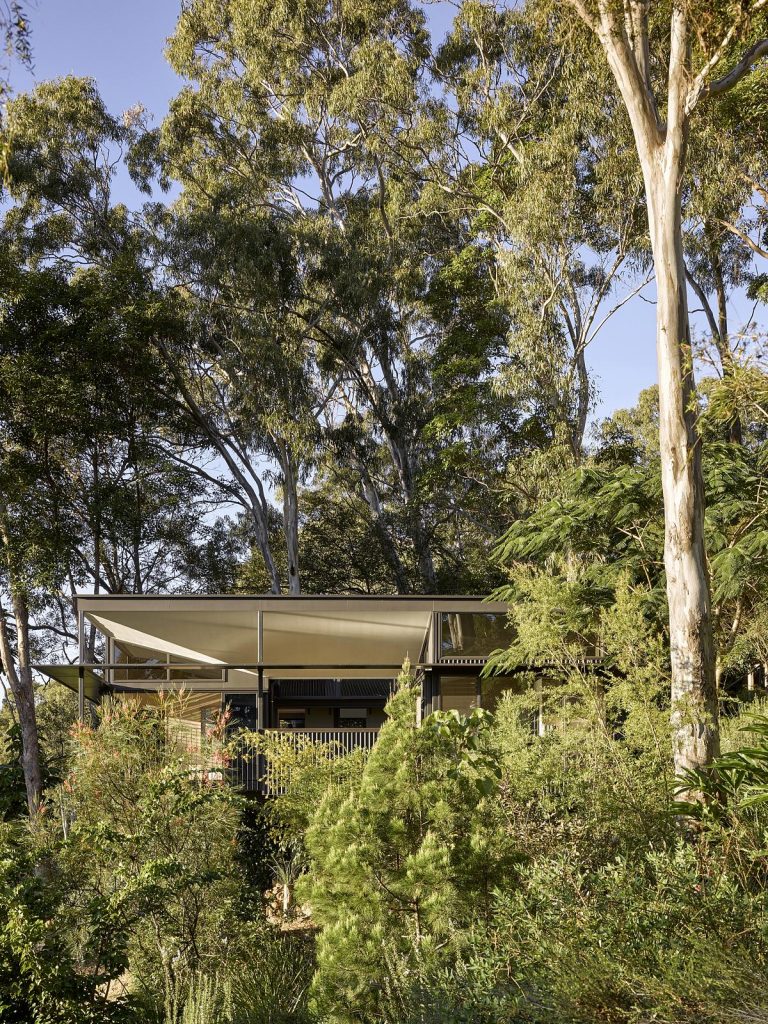
“This two-bedroom studio is for our client’s daughter and grandson to live connected to family but with privacy and their own secluded space,” says Bark Architects.
“It is a separate dwelling sited adjacent to the original house designed by Gabriel Poole in 1983. Poole was a celebrated Queensland architect known for innovative residential projects and pioneering of low-cost, prefabricated designs.”
It’s these enduring designs by Poole that inspired Bark’s creation of Sunrise Studio, which is located in Tinbeerwah, Queensland – just outside Noosa.
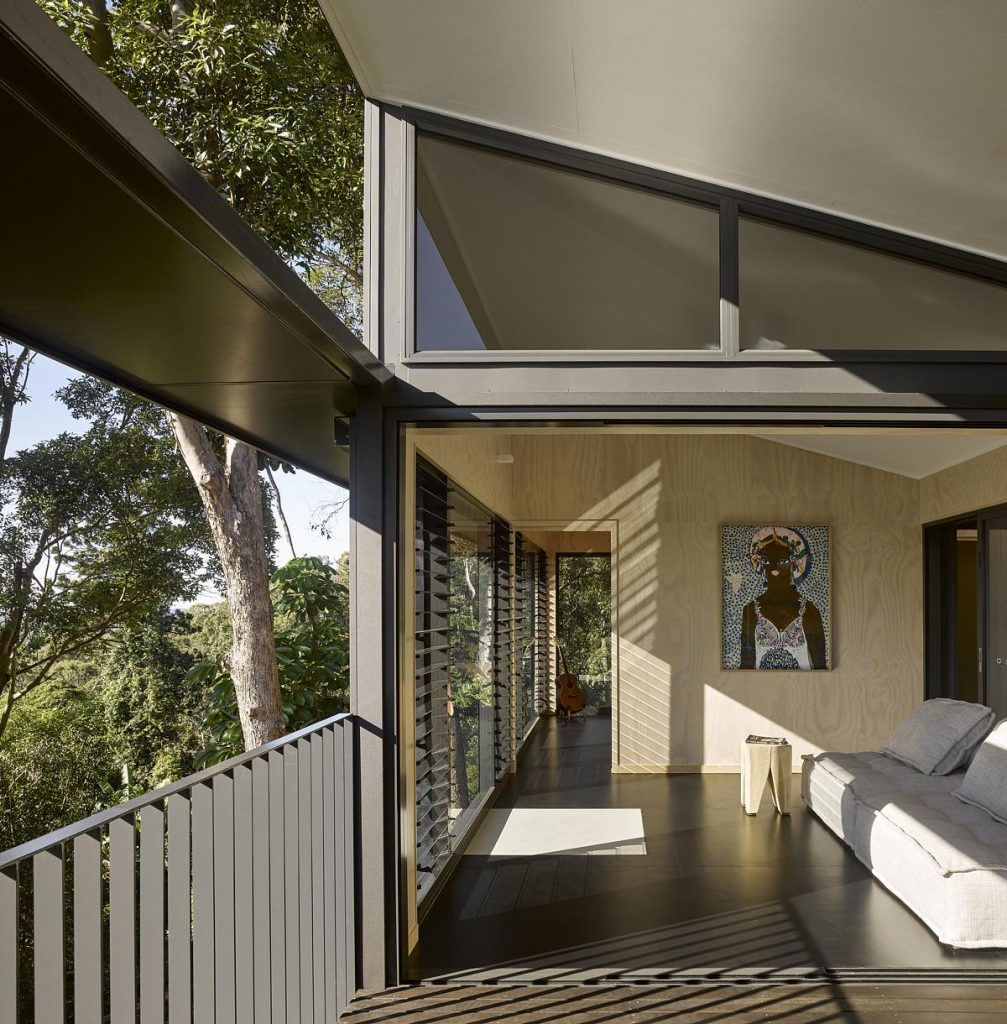
Along with Poole, Bark was also influenced by mid-century Southern Californian modern homes, and Sunshine Coast design values for climate, landscape, and place.
Positioned 20 metres downhill from the client’s original house by Poole, Sunrise Studio is architecturally modular and well-circulated.
“The home is a prefabricated steel primary structure with lightweight infill construction with a clear expression and legibility of structure, and a similar pared back directness and unadorned modesty of means,” says Guthrie.
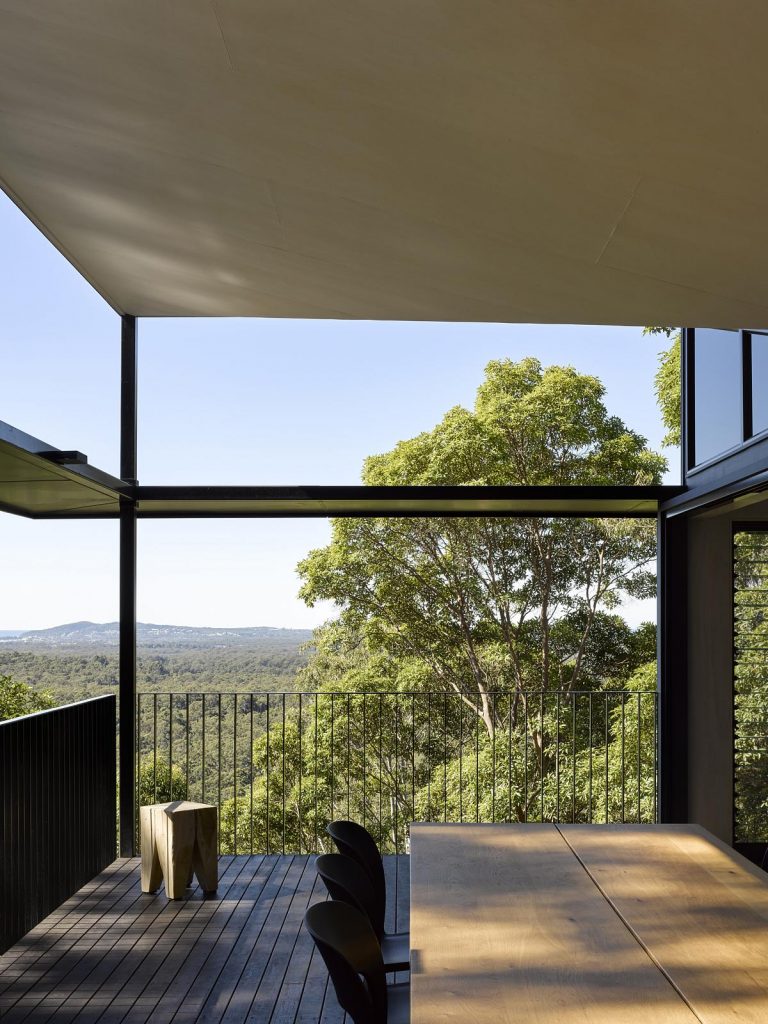
With the principles of spatial generosity and transparency, Bark designed a home opening to a north-facing deck with every space connecting back to a central sky well to provide light and ventilation. The lightwell also assists in facilitating sunlight into the southern bedrooms and bathrooms, with floor-to-ceiling glazing opening up to the landscape.
When designing the home, it was important for Bark and the clients to create a home that was ‘economical’. The home needed to be small enough for local government planning as well as cost-effective, but still feel expansive and cohesive.
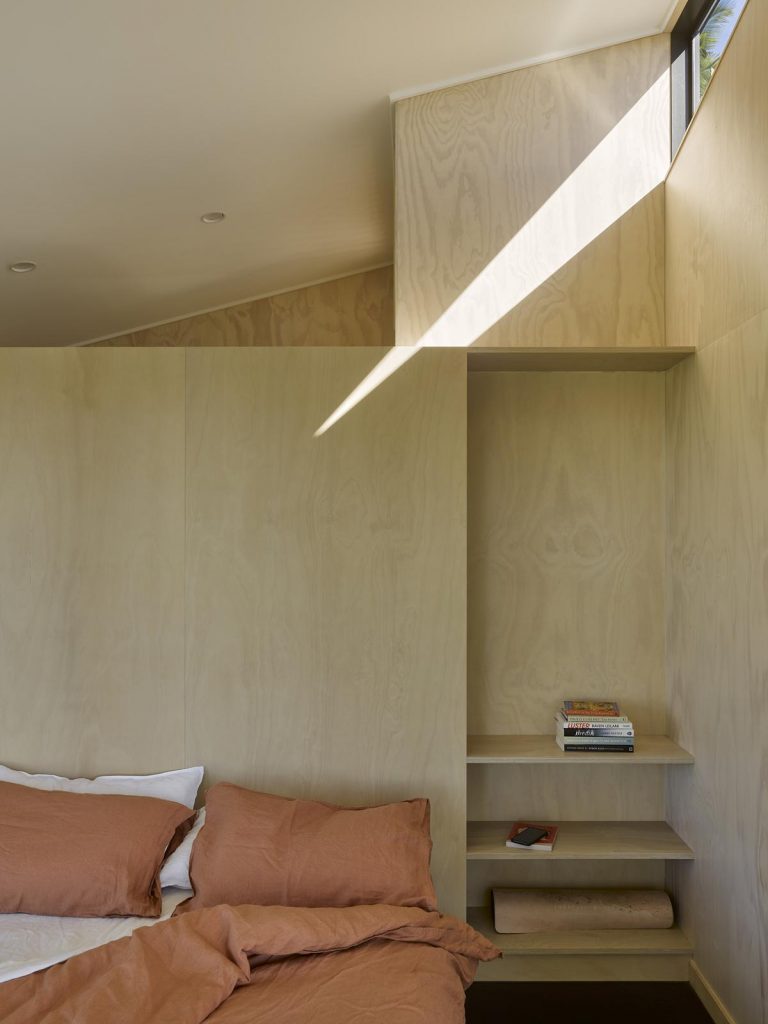
“It needed to be responsive to climate and place. It needed to have natural ventilation, welcome winter sun, provide relieving summer shade and capitalise on its immediate and long-distance views to the coast.”
Small in stature but large in heart, Sunrise Studio makes its presence known with light interventions that have a big impact.
“We love how the house ‘feels’. It’s physically a small house but spatially it feels generous, and there’s the ever-present focus on bringing the outdoors in and the feeling that you have perched up a treehouse, naturally immersed in nature,” reflects Guthrie.
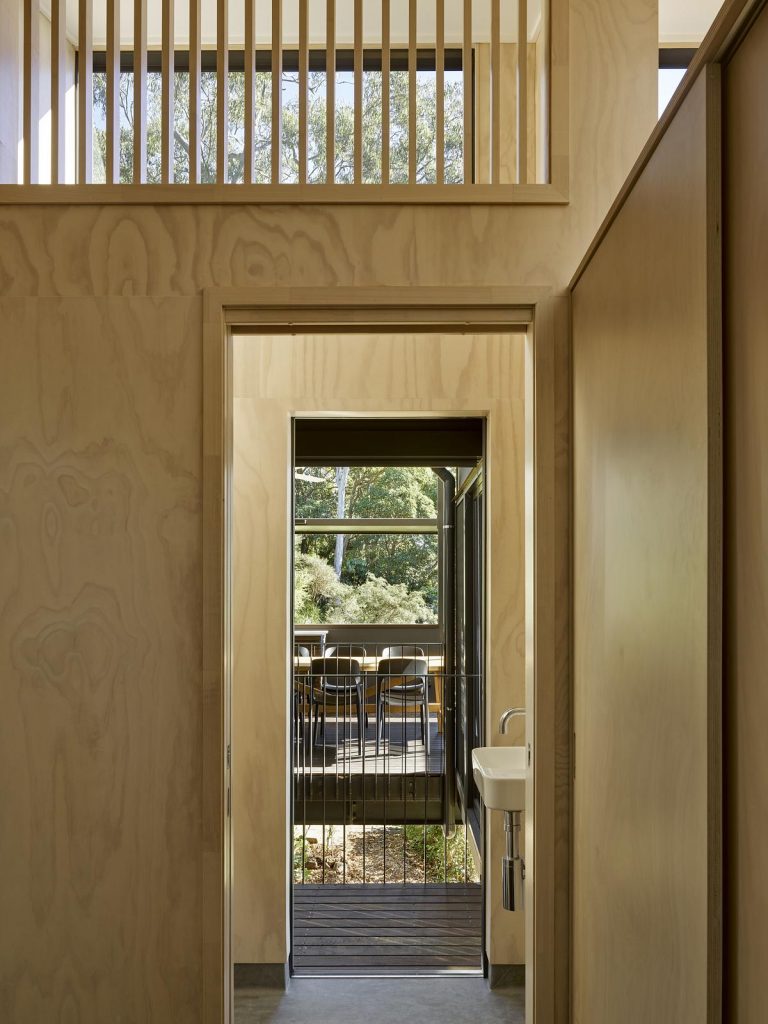
Photography by Christopher Frederick Jones.
In more residential design, Studio P leans upon ‘bespoke practicality’ in Carrington Rd residence.
















