
McCrae Bush house is an idyllic and chameleon-like home atop a hill
McCrae Bush house is an idyllic and chameleon-like home atop a hill
Share
In April of last year, Collingwood-based architecture firm Chan Architecture developed McCrae Bush House, a residential property on the Mornington Peninsula that blends into the surrounding bushlands.
McCrae Bush house boasts many unique features – a house angling in both plan and elevation and a steep gully at the entrance of the property. Yet the most striking aspect is the house’s located at the rear of the property on the highest point of the site, only able to be accessed via a long and curved driveway.
ADR sat down with Chan Architecture director Anthony Chan to discuss the difficulties and gratifying rewards of McCrae Bush house.

ADR: Tell us about Chan Architecture.
Anthony Chan: We’ve always been driven by a desire to produce good quality work for good clients – it’s as simple as that. We’ve been a practice for 16 years, and in that time, we’ve progressed from smaller jobs with tighter budgets to now having the freedom to be a little more selective in terms of the projects we take on. We’re always supportive of clients who are happy to try new ideas.
Run us through McCrae Bush house. What were some of the inspirations and motivations that influenced the development of the property?
AC: Firstly, we went through countless iterations and versions of this project – what you see really was the final version! But ultimately the main inspiration came from the natural surroundings, topography and viewpoints of the bay and bushland.
The house is on a very steep hill, and the first thing you come across when you turn off the street is a deep gully. You then head back up a steep hill and reach a flat area at the rear of the site, which was the only obvious place the house could be located. It was clear, so there was no risk of bushland encroaching on the house, and also flat.
However, we had to imagine what the views would be like when you’re elevated – a large chunk was spent walking around the site and taking photos of the best vignettes and specific views, such as a certain view that frames a beautiful tree or local flora.
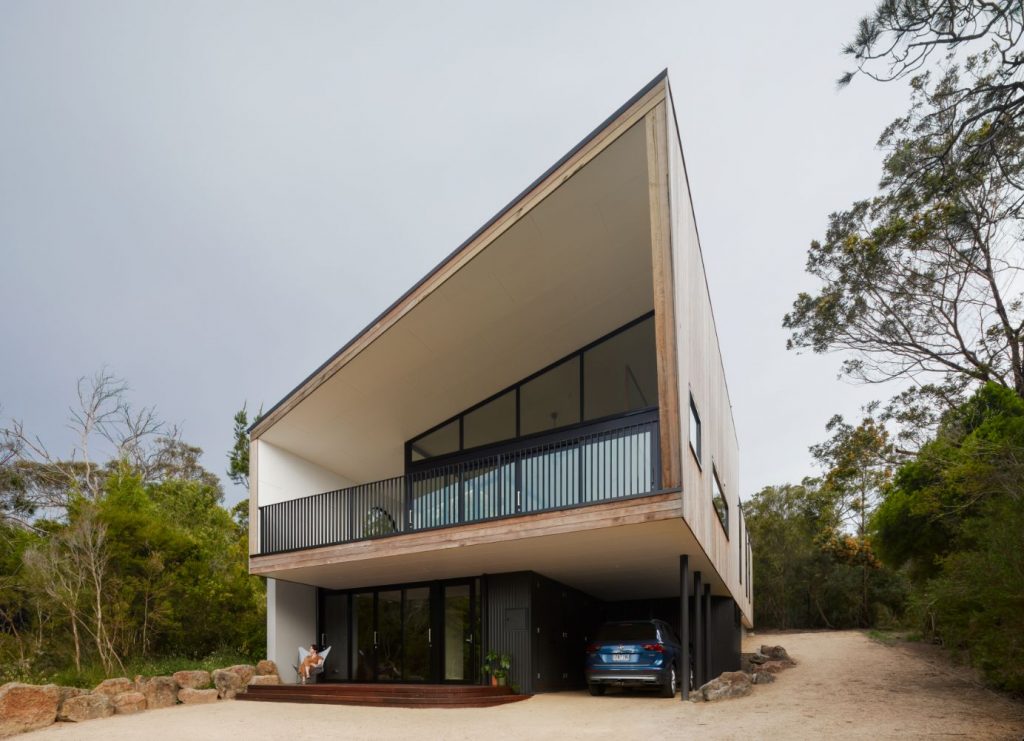
What were the design and construction difficulties due to the long and winding driveway?
AC: We couldn’t even get a car up the driveway initially, and the gully also had a creek in it. We had to smooth out the driveway and put drainage underneath so the creek could run through it, otherwise you would have had to trek through the bush to reach the house.
We did use the rear location of the house as an opportunity to get creative with the form of the driveway – instead of opting for a barrel-gun driveway, we chose to make the reveal of the house somewhat of a dramatic reveal through a meandering and winding driveway. It’s hard to tell from photos, but the house also angles up to the right side, so as you get closer, it becomes very sharp on the front corner.
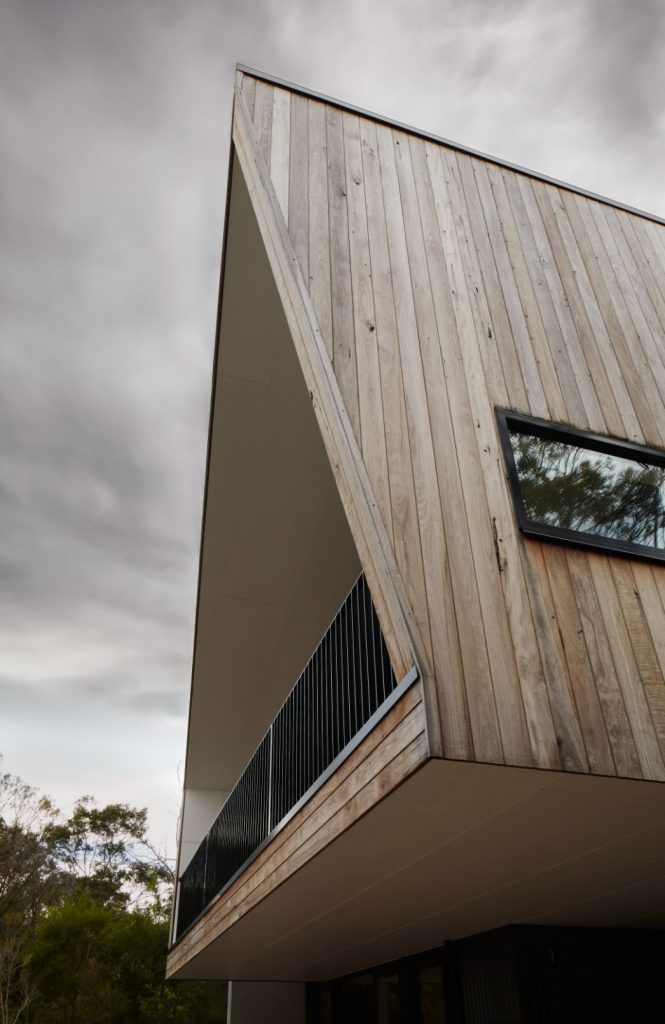
Did the angular and elevated form of the house produce any construction challenges?
AC: Again, it’s hard to see from the photos, but the house actually angles in two different ways, in elevation and plan. This was a tricky aspect of construction, as it was hard to find a facade that angled in two different ways as it almost had a twist to it.
And when an angle possesses a slight twist to it, it’s hard to use a material like timber because timber doesn’t lend itself to a twist, and the corners have to be well considered, otherwise the design choice appear like a mistake. We discovered that building a property with two angles can really do your head in! There were many meetings where we stood on scaffolding and examined a corner quite literally face-on, and asked ourselves how we approach a corner where one angle meets another angle.
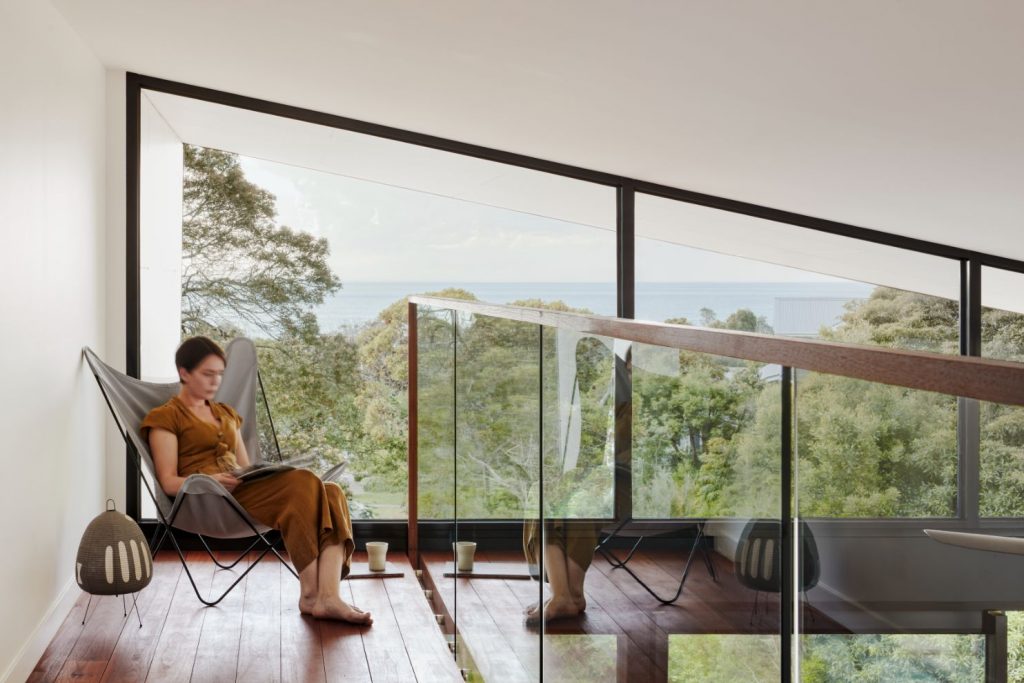
This project has relied on sustainable materials such as low chemical content finishes and recycled timber. Is this an approach your firm is rather comfortable with and adept at?
AC: I’m a huge fan of using recycled materials. For McCrae, we were really lucky as there was an old warehouse in West Melbourne that was being demolished, and all the interior beams were dried and aged red ironbark.
Our supplier Kennedy Timbers invited us to come and have a look, and we loved the quality of the timber. After the warehouse was demolished, Kennedy Timber’s retained all the ironbark and milled them into cladding for us. My client also loved the inclusion of the recycled bark, primarily for sustainability reasons, but also because the house was never meant to be a shiny and new property, yet more so something that blends in and ages with the landscape.
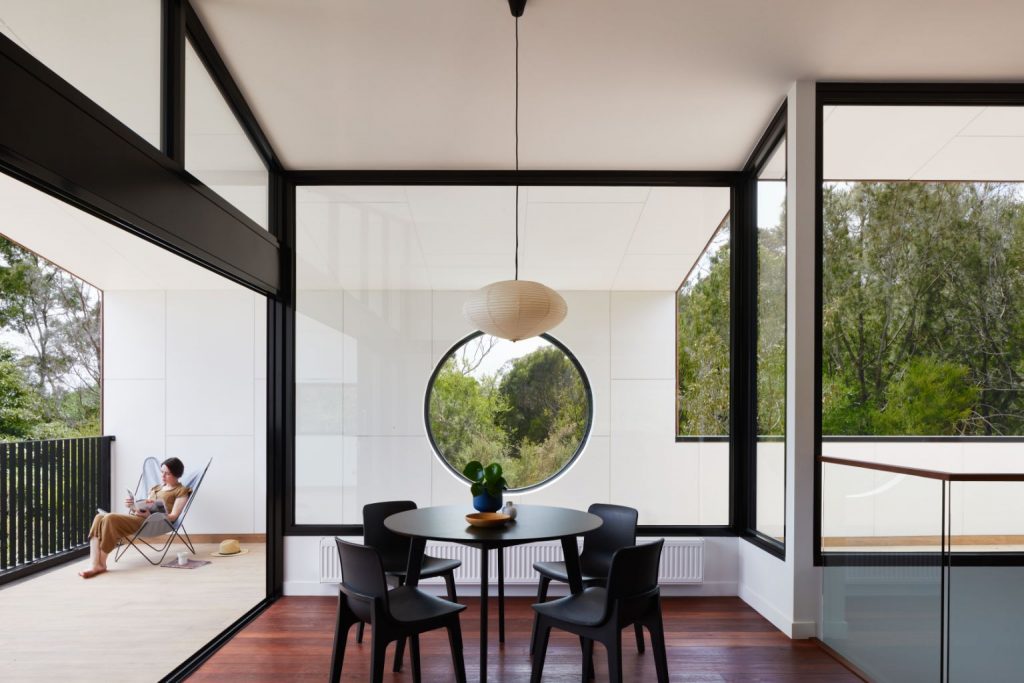
Did the project involve certain architectural feats that you had never accomplished before? What was ticked off Chan Architecture’s bucket list with McCrae?
AC: Well, it’s one of the first new houses we have done on the Mornington Peninsula, and this location comes with a set of challenges. The council is very strict, and the neighbours were also very protective of their views.
We also had to consider what materials we chose due to the wear and tear that comes with exposure to sea salt, alongside adhering to bushfire regulations. But overall it was an enjoyable and educational learning process.
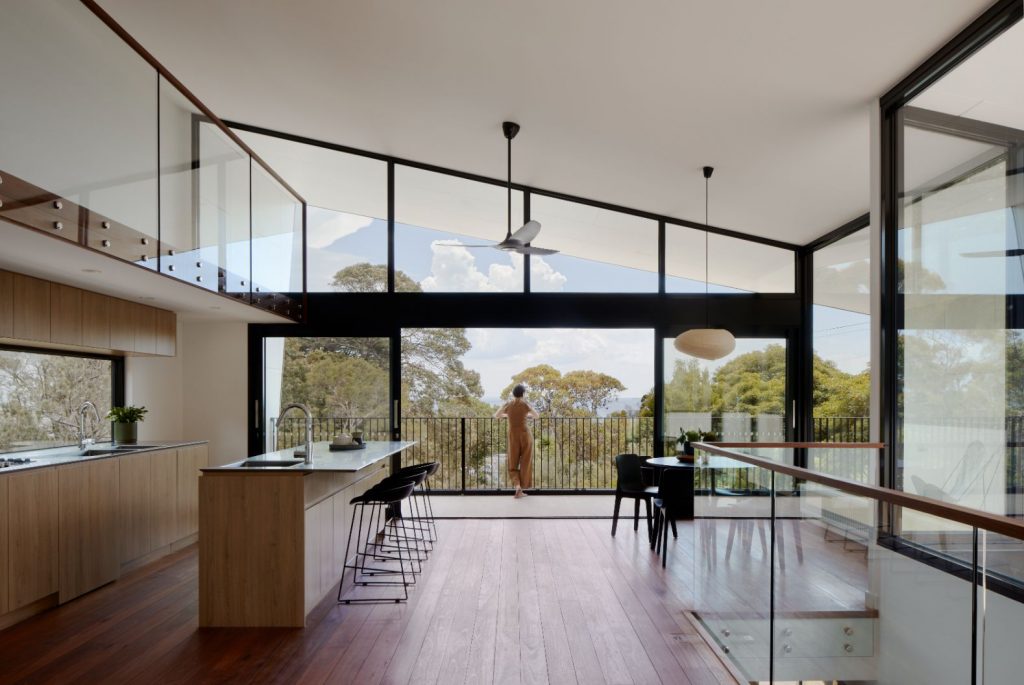
Lastly, can you tell us about Chan Architecture’s future projects?
AC: There’s quite a mixture of projects coming up for us – we’ve got a boutique apartment complex in Malvern East, a few residential projects and a mixed-use job in Hawthorn. I always like to have a bit of variety, even though there’s a temptation to do the same projects over and over, but we’re always eager to embrace new challenges.
Photography by Tatjana Plitt and Catherine Black.
For more news on recent projects, see The Good Life – Treehouse by Suzanne Hunt Architect
















