
Q&ADR: Hiromi Lauren of Shiro Architects
Q&ADR: Hiromi Lauren of Shiro Architects
Share
Every week in our Q&ADR column, ADR interviews an architect, designer, object maker or industry person about who they are beyond the work – their life, inspiration, challenges and aspirations.
This week we meet Hiromi Lauren, who worked with Harry Seidler for around 20 years and is now the director of her own studio, Shiro Architects. Lauren shares the lessons she learnt from Seidler and discusses winning the Australian Institute of Architects 2017 Queensland state commercial architecture award.
Can you tell us about yourself and how you ended up working in architecture?
I was born and educated in Osaka, Japan. My earliest dream job was to become a car designer, and then I changed to fashion design. While I was studying architecture at my university, I also studied fashion design at MODE GAKUEN, Japan’s largest specialised training college, in the evening.
Although I won the first prize at the graduation at MODE, I decided to keep to my architectural career in order to keep my professional recognition through a nationally accredited exam.
In 1993, when travelling to Australia to visit my uncle in Canberra, I met Harry Seidler, who gave me a very generous offer of working for him. I accomplished a master of planning degree at the architectural faculty of UTS during my first three years of working for Harry.
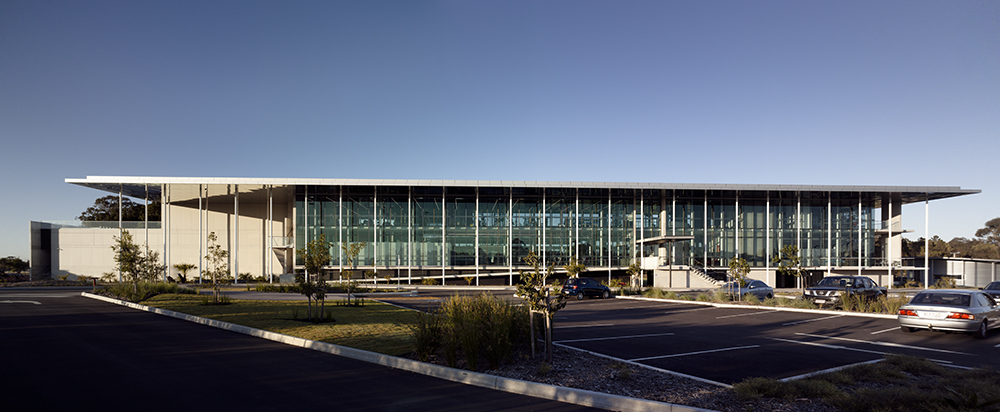
Shiro Architects’ first completed project, the Gold Coast KDV Golf and Tennis Academy. Photo by Richard Glover.
You worked for many years with Harry Seidler. What was that like and what are some of your best memories of that time?
From September 1993 until July 2012, I worked at Harry Seidler and Associates (HSA), becoming an associate architect. I spent 13 years working directly and very closely with Harry, from conceptual design to construction documentation, including on multi-residential projects and international competitions.
Architects in HSA are all exceptionally talented and fast. They would work in very small teams, yet achieve fantastic outcomes, even on very large projects.
I enjoyed every single moment of working with Harry and my boss, Peter Hirst, and really learnt the design process of architectural thinking. At the same time, in that happy office, we never missed morning tea, lunch or afternoon tea every day, and would still leave the office at 5:30pm. We all enjoyed each other’s extreme sense of humour at our parties and in our private lives, which my husband Graham and I appreciated very much. Harry and Penelope were very caring about me and my personal life, treating me just like family in Australia.
What were the most important lessons you learnt from him?
Harry would say that the three most important ingredients of architecture were “commodity, firmness and delight,” by which he meant suitability for purpose, resilience to circumstances and beauty, as in art. He thought architects should not be limited to an architectural style as such, and that buildings should be dynamic and designed to suit each site by using current technology and innovative design skills.
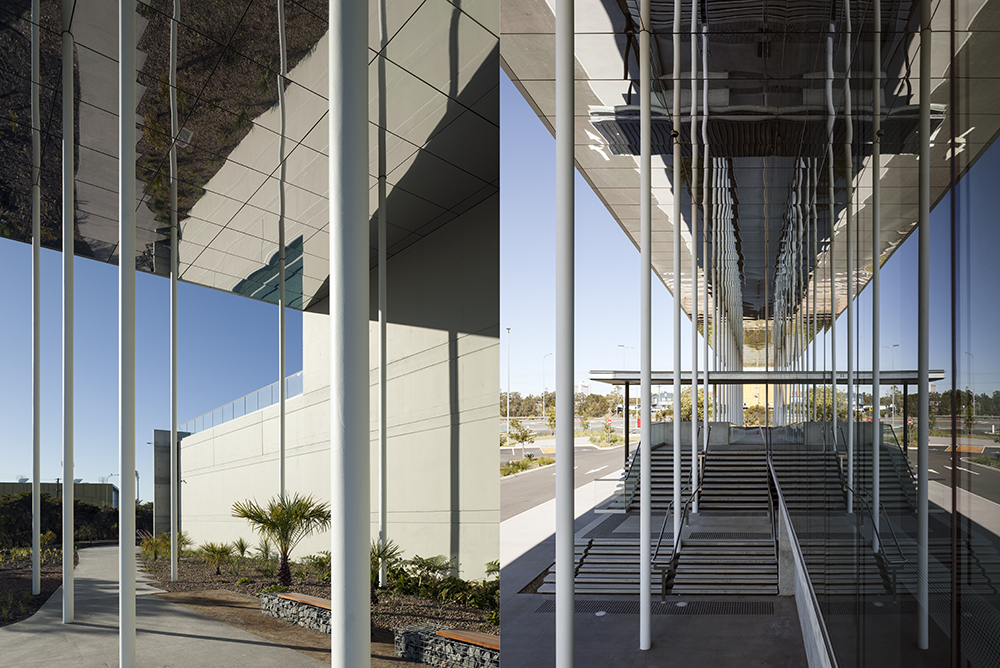
KDV Golf and Tennis Academy, which Shiro Architects’ won the Australian Institute of Architects 2017 Queensland state commercial architecture award. Photo by Richard Glover.
You have been invited by Grand Designs Australia to submit some of your unbuilt residential projects to the show. Can you tell us about these projects?
The first one is the Khôra house in Gordon, NSW. This is a great mixture of an old cottage blended with a modern house through the introduction of new building materials and new ideas to fit our clients’ lifestyle.
It’s a unique building which tells the story of how the clients want to use their space. The design is challenging in needing to be built within a modest budget, as well. The clients are a very exacting professional couple with art-history academic backgrounds and have two beautiful, highly intelligent children.
The second is the Kellyville house in NSW. This is a modern house in the rapidly growing northern Sydney suburb of Kellyville, where many people seem to be competing to build huge mansions. It’s a family house with simple materials – a combination of concrete, metal and timber and glass. It has a distinctly Japanese flavour.
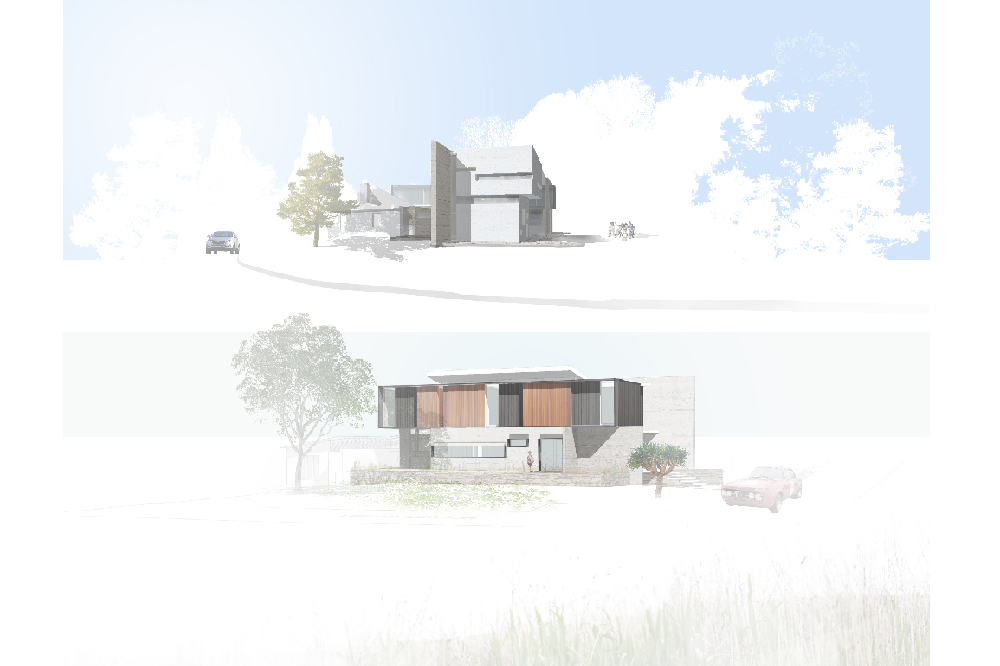
Perspectives of Khôra house (top) and Kellyville house bottom). Images courtesy the architect.
Who/what/where are you inspired by?
As an architect, I greatly respect Mies van der Rohe (our award-winning KDV Golf and Tennis Academy was definitely inspired by his Farnsworth house).
Also, people repeatedly describe our style of design as “very Japanese,” though I don’t source this inspiration on purpose. I suspect they mean that it is evident in our ‘presentation of silence’ and in our material choices. I don’t like buildings that speak too much. Instead, I try to make a building disappear against its background. The KDV building’s thin roof, with its mirrored soffit and glazing wall, represents the sky, and its many thin columns represent trees. My designs are aimed for people to see the activities taking place in the buildings as if they are almost floating in the air in front of green scenery.
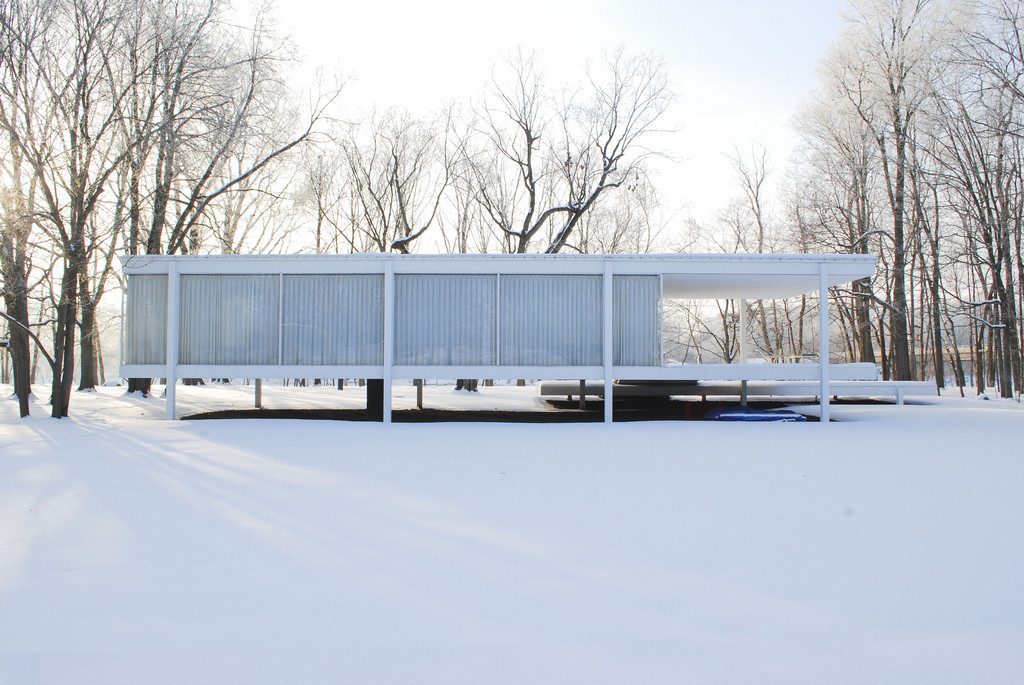
Mies van der Rohes Farnsworth house. Photo by Jonathan Rieke.
What is your favourite space/place/building in Australia?
My favourite space is the US artist James Turrell’s Within Without “skyspace” in Canberra. My favourite place is Sydney Harbour (for sailing), and my favourite building would be the Queensland Art Gallery (QAG), designed by architect Robin Gibson Harry, and Penelope Seidler house in Killara, Sydney.
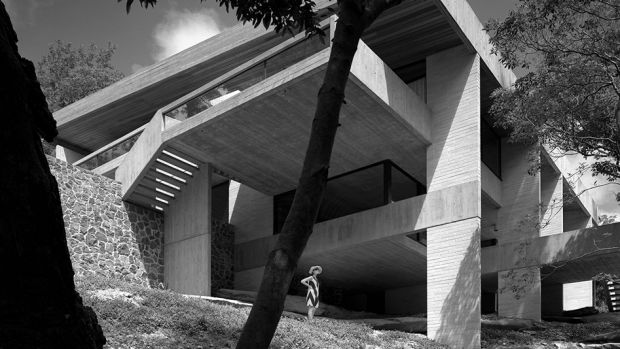
Harry and Penelope Seidler’s house. Photo by Max Dupain.
What has been the proudest moment of your career/your biggest achievement so far?
Winning the Australian Institute of Architects 2017 Queensland state commercial architecture award is my greatest career achievement so far. I attribute this success purely to the result of efforts and collaboration between the client, the best design team at Shiro Architects and the other design consultants we worked with, including MBMO Architects and Alder Constructions.
That aside, I am extremely proud of my almost 20 years’ experience working at Harry Seidler’s office, along with Harry and all those other great people.
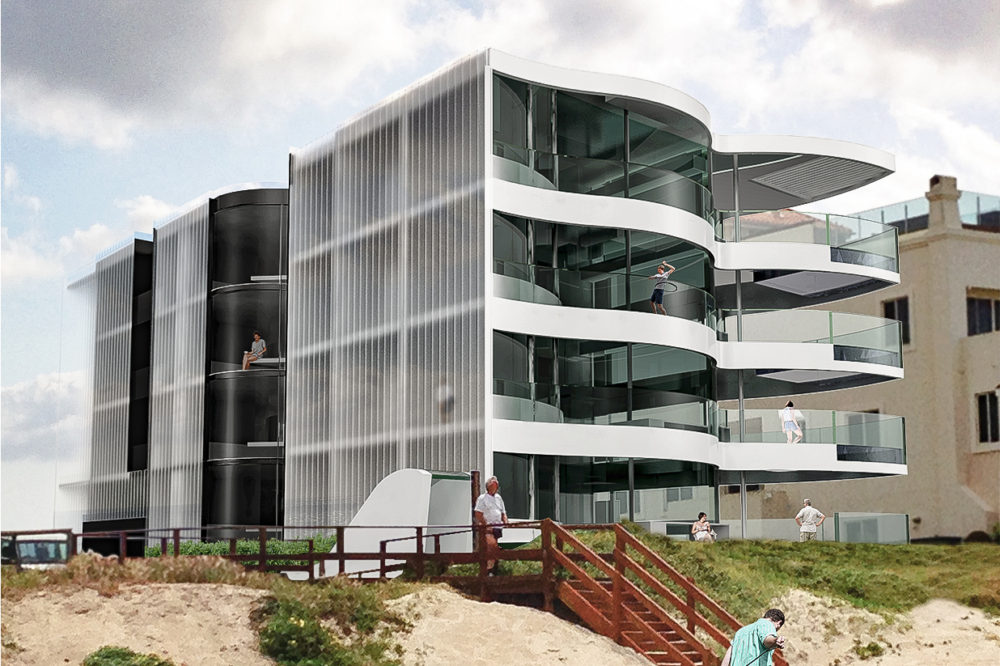
Four-off units now selling for $6 million each along the beachfront near Surfers Paradise, designed by Shiro Architects. Its balconies are shaped like a mermaid’s fins, with a mirrored ceiling to reflect the water of the outdoor spa bath on each floor. Render courtesy Shiro Architects.
What are you currently working on/what are you looking to do next?
A student accommodation campus on the Queensland Gold Coast (procurement), three single-dwelling houses in Sydney (DA assessment/approved), a high-end residential block on the Gold Coast (DA assessment), a childcare centre in Gladesville, Sydney (DA approved), a commercial/sports building in Sydney’s northern beaches (schematic design), a multi-residential development in North Sydney (conceptual design), and a French restaurant on Maroubra Beach (conceptual design).
—
Read last week’s Q&ADR with Anna Breheny, a new interior design director appointed at Gray Puksand’s Sydney office, here.
























