
Open House Melbourne: top things to book
Open House Melbourne: top things to book
Share
Bookings for Open House Melbourne’s ticketed tours open this Monday, 17 July, so ADR has compiled a list of some of the must-see homes and buildings from this year’s ticketed selection.
Public Architecture
Public Record Office Victoria
The Victorian Archives Centre houses Colonial, State and Commonwealth Government records in the care of Public Record Office Victoria, and the Victorian regional office of the National Archives of Australia. The Victorian Archives Centre (VAC) preserves over 100 kilometres of significant government records dating back to 1836. The building uses a climate-controlled and dust-free environment to help preserve the records. These records include original building plans for some of Melbourne’s most iconic buildings such as the Melbourne Cricket Ground, Pentridge Gaol, and Parliament House. During Open House Melbourne, a special tour of the archival collection will reveal some of the most precious public records related to the city’s buildings as well as records of some of Melbourne’s most notorious criminals.
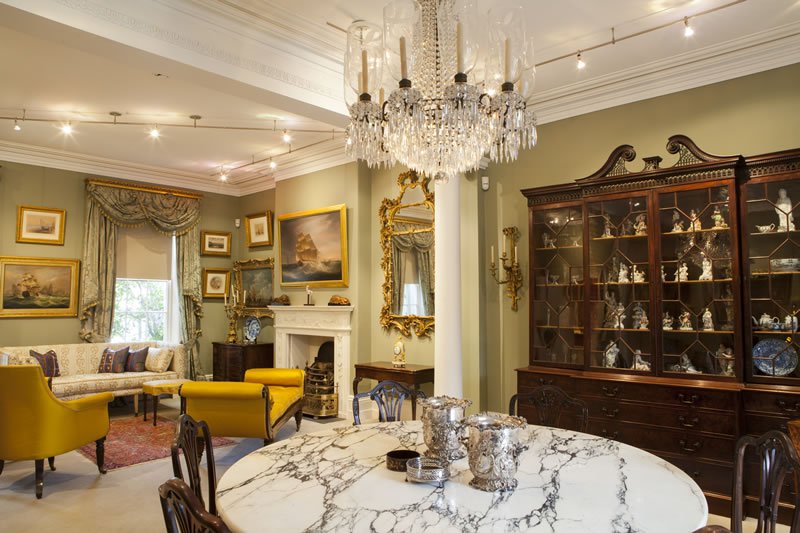
The Johnston collection. Image courtesy Open House Melbourne.
The Johnston collection
The Johnston Collection’s Fairhall exhibition-house is a double-fronted two-storey townhouse in a classical style, built in 1860 for James Cumming, a dental surgeon. It was originally single-fronted with four rooms and was extended sideways to its current double-fronted arrangement in 1870. In 1883, Cummings sold the house to George Hamilton Dougharty, who named it Cadzow (from the Celtic, ‘cadihou’, meaning ‘beautiful castle’) after the town in Scotland where the Dougharty family house, Fairhall, was situated.
The Dougharty family remained in the house until 1952, when it was sold to William Robert Johnston, an antique dealer and collector. He changed the name of the house to the more euphonious Fairhall and made many alterations both inside and out. At first, Johnston let the house as flats but later lived there himself until his death in 1986. He bequeathed the building and his astonishing collection of fine and decorative arts from the Georgian, Regency and Louis XV periods, to the people of Victoria. Today, Fairhall displays works from Johnston’s collection. Fairhall also incorporates a lecture space, retail shop, and reference library.
Willsmere
Architect: G.W. Vivian and Frederick Kawerau
Established in 1870, Willsmere is a rare and mostly intact 19th century former lunatic asylum, and an architectural marvel of Melbourne. Spread over 25 acres above Yarra Bend Park, and at one time forming the highest constructed point in Melbourne, the Italianate and French Second Empire buildings were designed with the aim of portraying Melbourne as a civilised and benevolent city. The design included innovative ‘ha-ha’ walls that retained views without the feeling of being enclosed. In 1993, Willsmere was converted to private residences with the addition of townhouses, however, it retains a heritage listing.
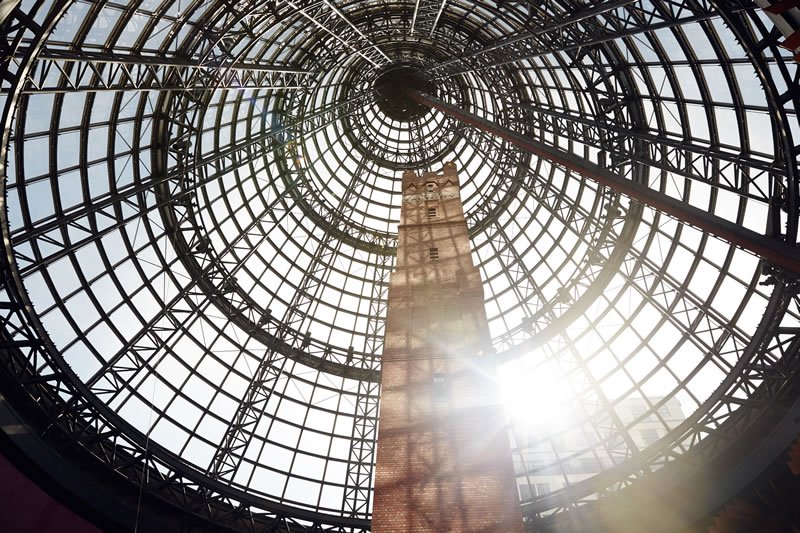
Melbourne Central Shot Tower. Image courtesy Open House Melbourne.
Melbourne Central unlocked tours
Architect: Bates, Smart & McCutcheon
Spanning two city blocks, Melbourne Central boasts several unique architectural features including the giant marionette watch hanging in Shot Tower Square, famous for its hourly rendition of Waltzing Matilda. The historic Coops Shot Tower was an ammunitions facility, built in 1889. Today, the tower is one of only three 19th century shot towers remaining in Australia. It stands proudly in its original place, protected by a modern, magnificent glass cone, designed in the 1980s by Japanese architect Kisho Kurokawa. This feature floods the centre with natural light, and is also one of the city’s most recognisable landmarks.
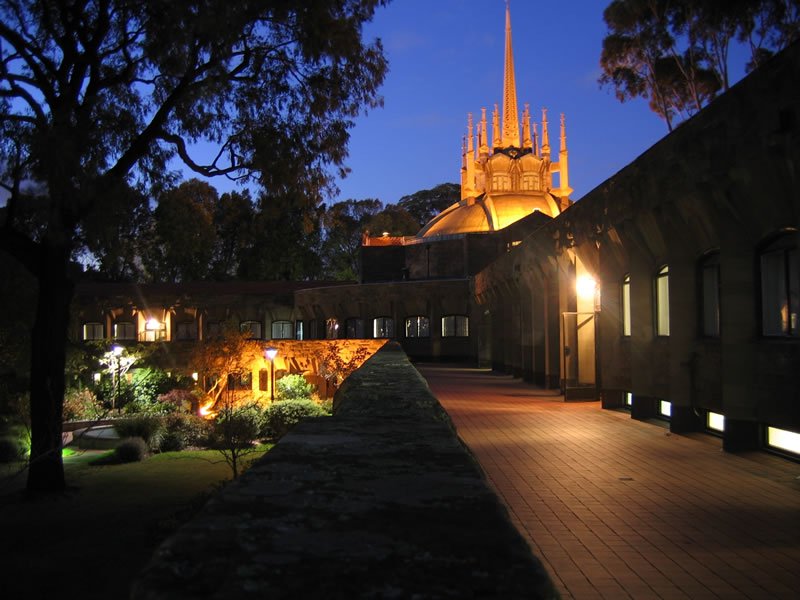
University of Melbourne, Newman College. Image courtesy Open House Melbourne.
University of Melbourne, Newman College
Architect: Walter Burley Griffin
In 1911, Walter Burley Griffin won the international competition for the design of Canberra. Two years later, he arrived from the USA to begin the work and was soon invited to become the architect of a new Melbourne University College, which would be erected on land granted by the State Government to the Catholic Church in 1882.
The gothic revival style building of Newman College features a top lit dining hall with long low cloisters and corridors. The straight planes of the student residential wings connect with the rotunda. The battered base, two-storey band of windows and parapet strip exaggerate the horizontal lines of the building. The college expresses Griffin’s own architectural style, and his ability to design every aspect of a building down to the finest detail, including the furniture.
Australian Islamic Centre
Architect: Glenn Murcutt in collaboration with Hakan Elevli of Elevli+ Architects.
The centre is designed by Glenn Murcutt, one of the world’s most renowned architects, in collaboration with Hakan Elevli of Elevli+ Architects. The centre will be built in three phases with phase one just completed.
Residential Architecture

Backyard Studio by Mud Office. Photo by Derek Swalwell.
Backyard Studio
Architect: Figureground Architecture. Landscape architecture: Mud Office.
As expanding urban growth continues to place more value on inner suburban sites, so too does the desire to realise the full potential of a traditional block. Backyard Studio represents the evolution of the traditional granny flat into a multi-functional ancillary structure, completing the typical one-way relationship between house and yard.
The project reframes the backyard as an active social space and essential element of the family home. It offers a model of how an outbuilding can expand in function to better utilise and contribute to the typical backyard space. Particularly relevant for south-facing blocks, the project site enables a more useful north-facing façade, housing a variety of new functions that can passively benefit from the improved solar orientation.
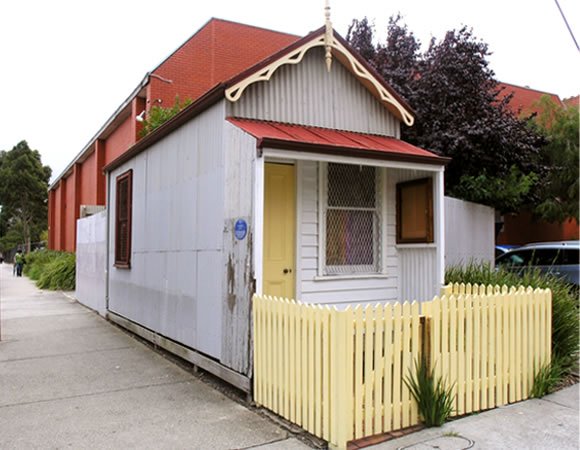
Collingwood College Doll’s House. Image courtesy Open House.
Collingwood College Doll’s House
The Doll’s House, built in the 1880s, is possibly the smallest house in Victoria. It consists of two rooms and is only 2.5 metres wide. The house shows the history of the working class in Victoria, providing evidence of the living conditions experienced by slum dwellers before strict planning controls.
After a report in 1937, houses such as the Doll’s House were demolished to make way for Housing Commission flats. The Doll’s House was moved twice and ended up dismantled in the council yards, after which it was sold to Collingwood College for $1, and it was rebuilt close to its original site in Islington Street. In 2013 the house was restored by a group of Collingwood College students as part of a history project. It now looks as it would have in the 1880s.
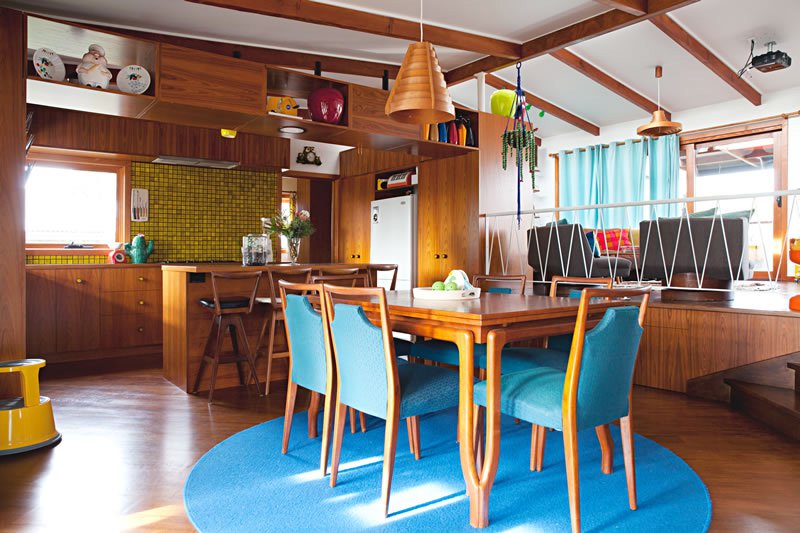
The MAD house. Photo by Natalie Jeffcott.
The MAD house, Modernist Australian Design
Architect: Original architect unknown, Adrian Bonomi
The MAD House, Beaumaris, is a 1961 mid-century modernist family home, typical of the Beaumaris design aesthetic from the late 1950s to the early 1970s. The current owners retained the footprint of the house and ‘restorated’ (restored/renovated) using as many original features as possible. The exterior is a combination of split-faced concrete block and timber cladding. The roof line is a typical Modernist low pitch supported by exposed Oregon beams. Metal railings feature inside and out, along with slate, brightly toned wall tiles, timber floors and cabinetry. Vintage lighting, wallpaper, shelving, and furniture were sourced to reinforce the authentic mid-century style.
For more information and bookings, visit the Open House Melbourne site at http://www.openhousemelbourne.org
Lead image: Melbourne Central Shot Tower. Photo by Kham Tran.
—
Read an interview with Matt Rawlins of Figureground Architects here.
You Might also Like
























