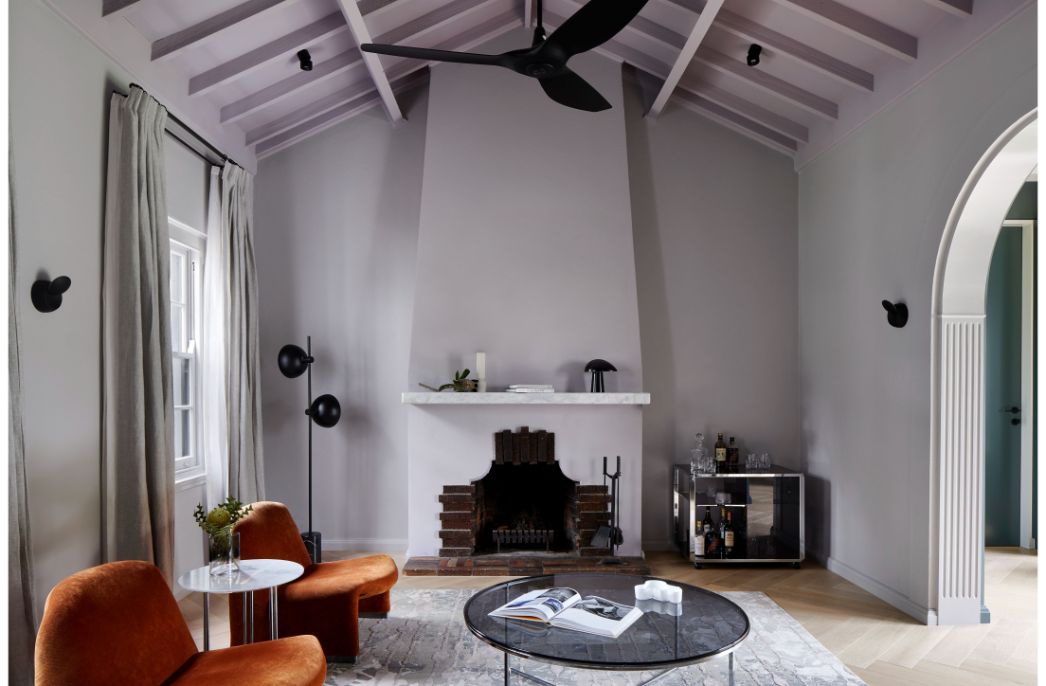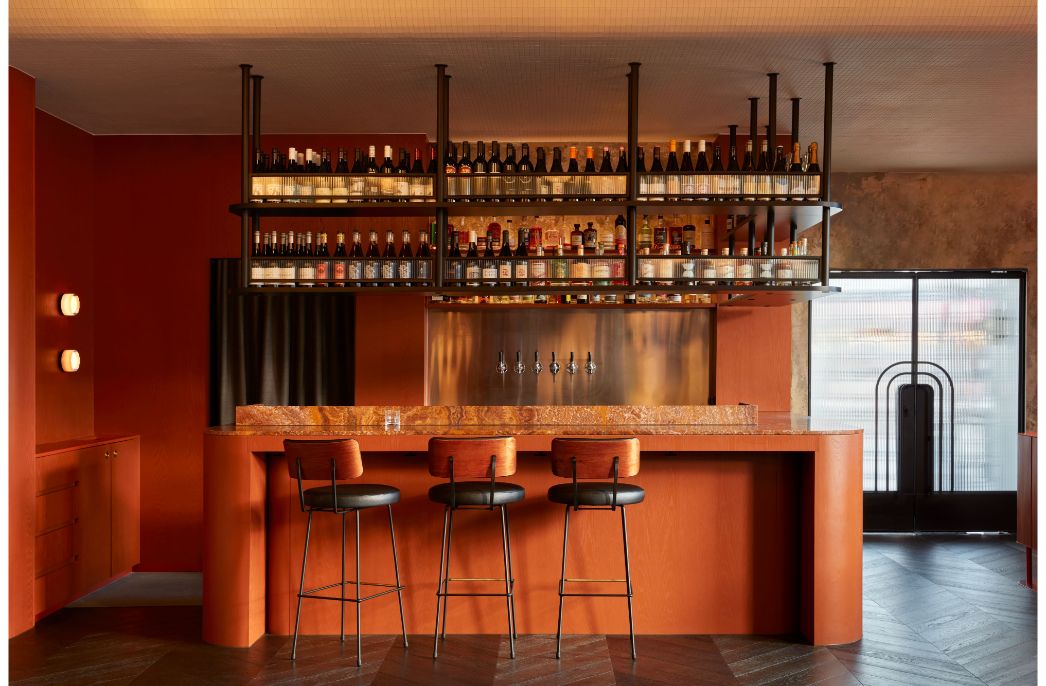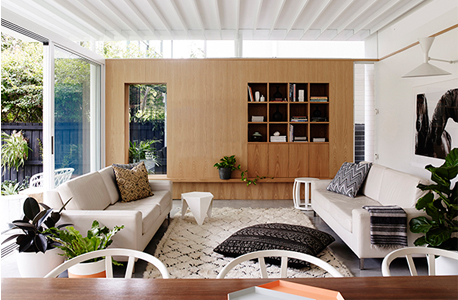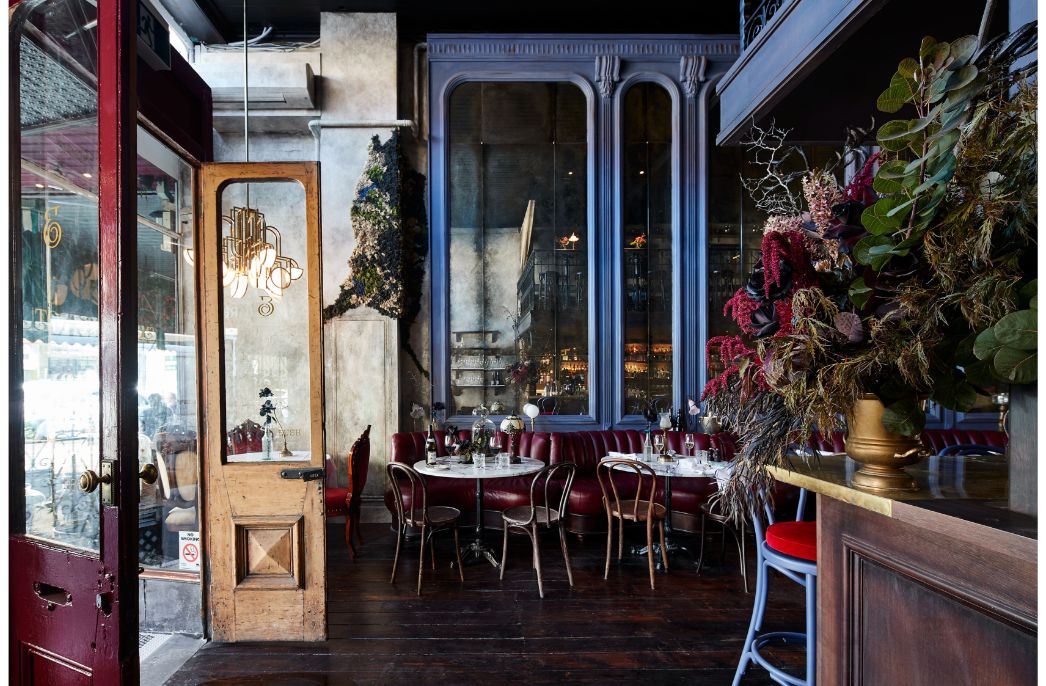
Riofrio Carroll Architects brings consistency to century-old Art Deco home
Riofrio Carroll Architects brings consistency to century-old Art Deco home
Share
Melbourne-based architecture practice Riofrio Carroll Architects (RCA) was tasked with the brief to contextualise the existing building to suit a modern lifestyle.
Situated in the leafy Melbourne suburb of Toorak, Myrnong Crescent house is a Heritage Art Deco dwelling that required restoration and renovation with close attention to detail.
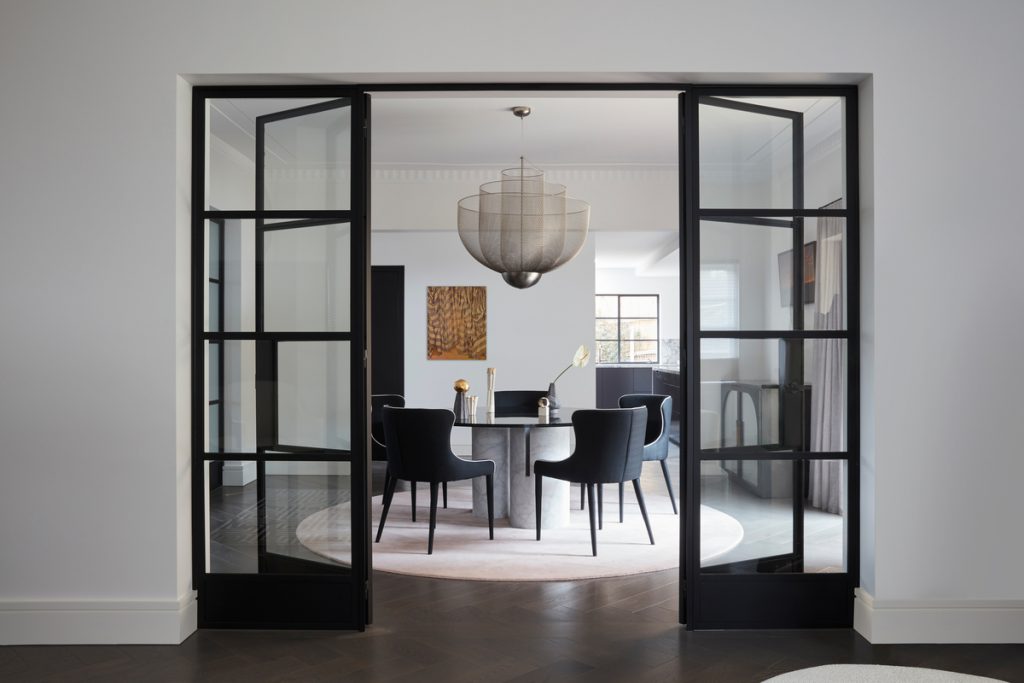
“The clients wanted to bring this century-old home to the 21st century in a restrained but, at the same time, glamorous way,” RCA tells ADR regarding Myrnong Crescent’s design brief.
“The layout required more open areas with a kitchen integrated to the family spaces. The original style needed to be restored and upgraded with a fresh palette and some contemporary additions to accompany the Art Deco elements all around the house.
“Additional services were also required, including a lift to connect the house with the basement car park, a new underground wine cellar and storage areas, and some specific rooms, like a whiskey room and a shoe room.”
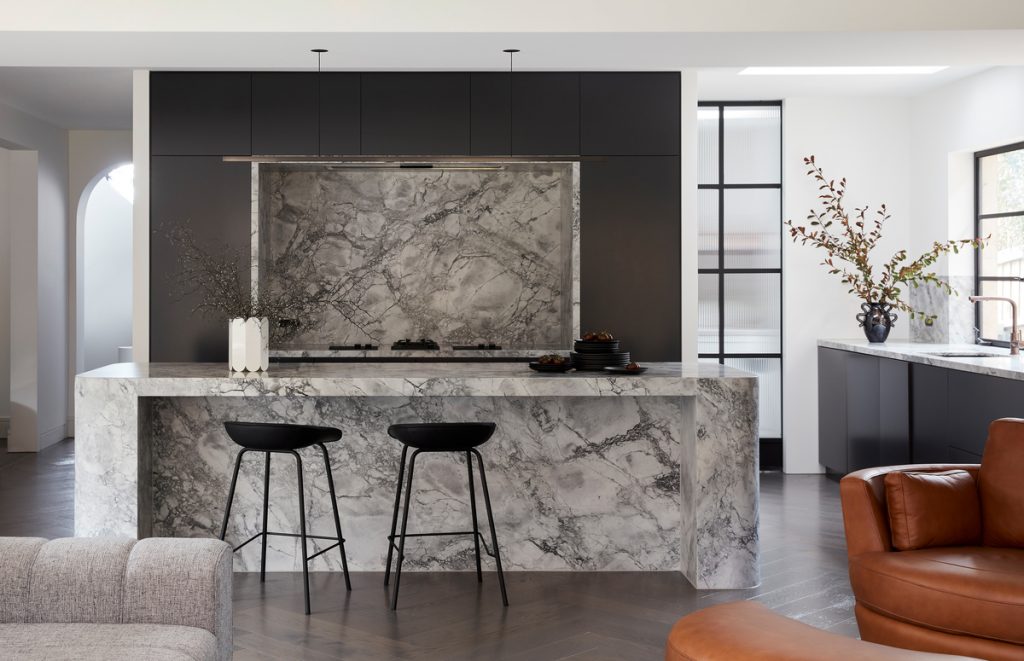
With this in mind, RCA pursued consistency as its core design focus. A previous 20-year-old extension/renovation had completely ignored the home’s original style and made the interior very compartmentalised with limited access to natural light.
“Most of the design effort was to bring cohesiveness to all the interior areas, while at the same time modifying and adapting its internal layout to the current needs of a contemporary lifestyle, with more open spaces, more natural light and enhancing the connection to the beautiful existing garden.
“Inserting a lift and a large basement also had an impact on the existing structure that needed to be handled with care to maintain the structural integrity of the house, while at the same time achieving the desired outcome.”
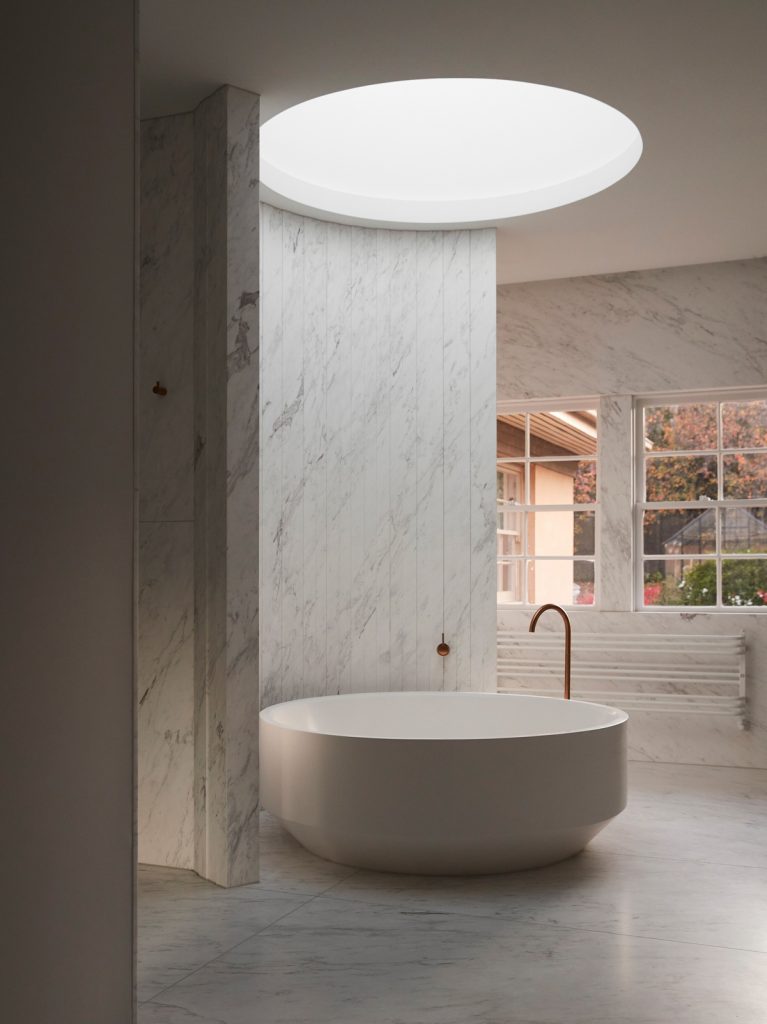
RCA addressed these challenges by enlarging most of the windows, to increase natural light, and adding new openings to enhance the connection to the garden.
A neutral palette appropriate for a Deco contemporary interior was also used throughout the house, providing a restrained but luxurious aesthetic that knew its purpose and place in the overall design story.
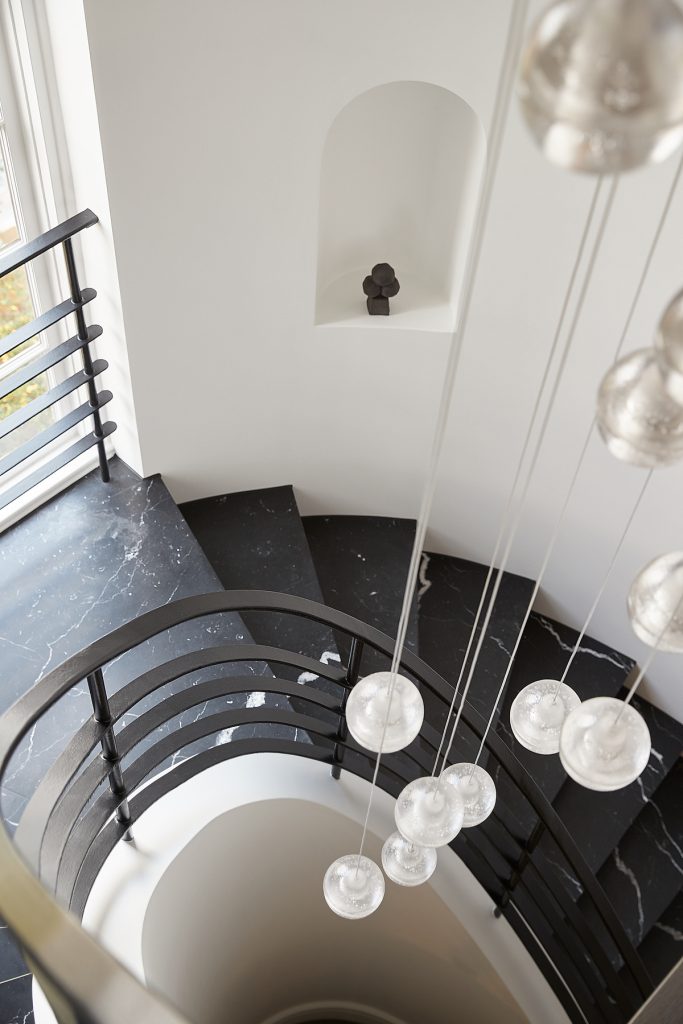
Moving throughout the home, almost 50 percent of the ground floor area was excavated as a basement to increase the garage area and incorporate the wine cellar, additional storage and a yoga room with a new elevator inserted to connect all three levels.
In a further effort to improve fluidity in Myrnong Crescent, RCA centralised the original curving staircase in the entry foyer. Visible from multiple angles within the house, the staircase draws people from the public spaces on the ground floor to the private spaces above, as well as to the basement garage below.
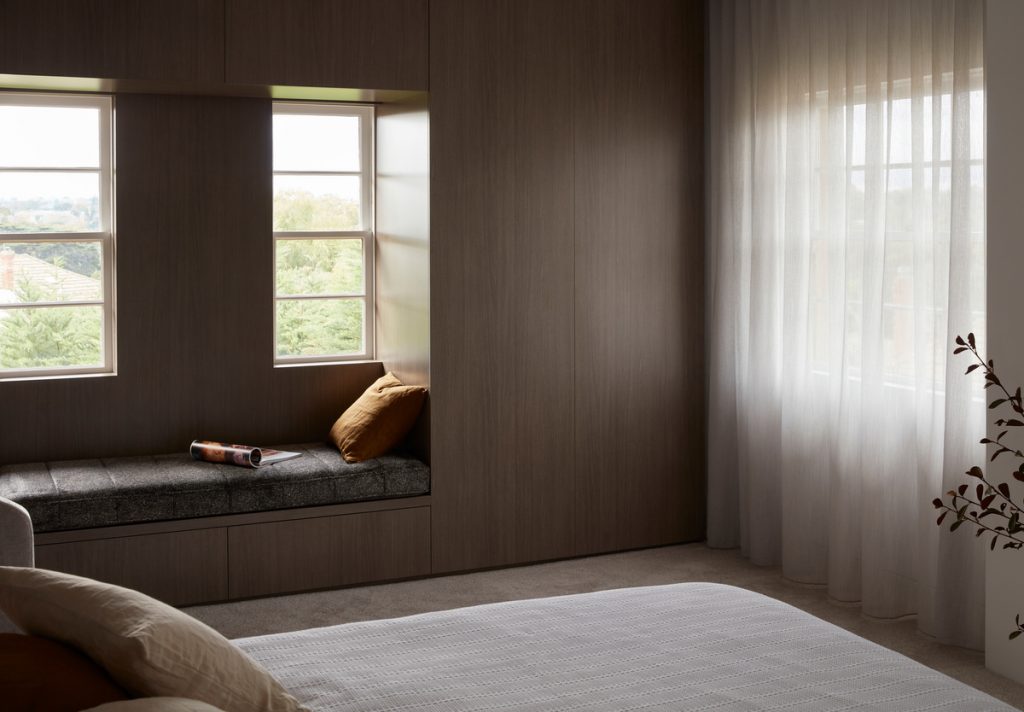
“The staircase was restored with black marble treads complementing an original black steel plate balustrade. This combination of Heritage and luxury elements goes on to inform the interior design of the rest of the spaces, from a renovated en suite bathroom and sauna with soft dappled light to a darkened and styled whiskey room.
“The restoration and renovation are a credit to our client and the team. The attention to detail and quality of the build is seen throughout the design,” says RCA.
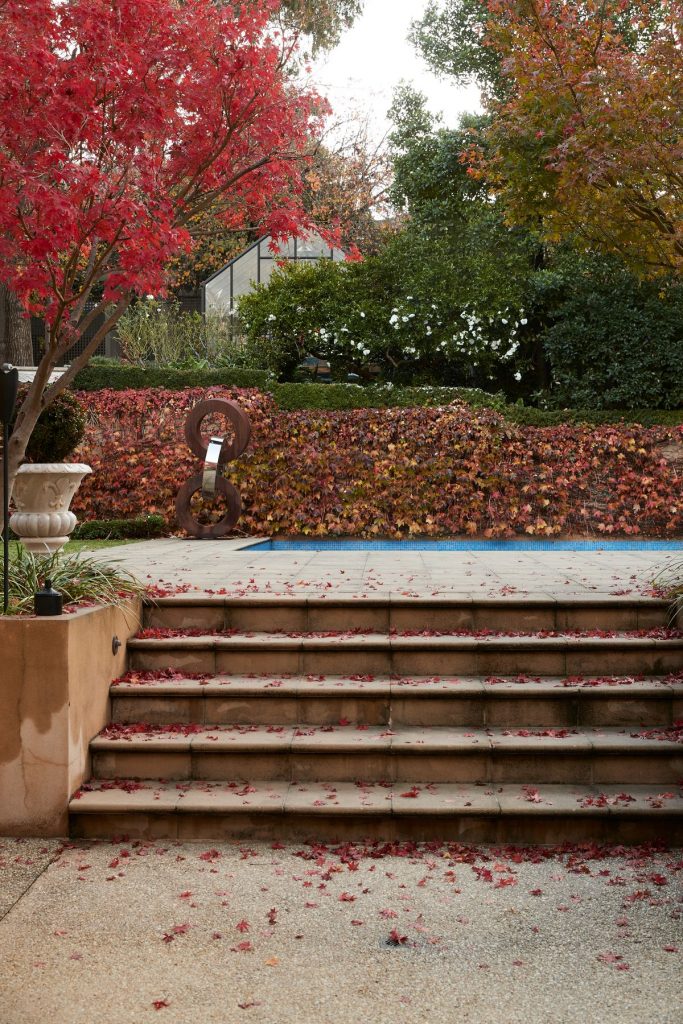
Photography by Willem-Dirk du Toit and styling by Jess Kneebone.
Riofrio Carroll Architects is an architecture practice based in Australia with offices in Melbourne and Guayaquil in Ecuador. Its interests lie with the materiality of all things – how they are assembled and used, how they age and the feelings they inspire.
Also in Melbourne, WMK Architecture aligns style with substance in Miele headquarters in Hawthorn.
You Might also Like
