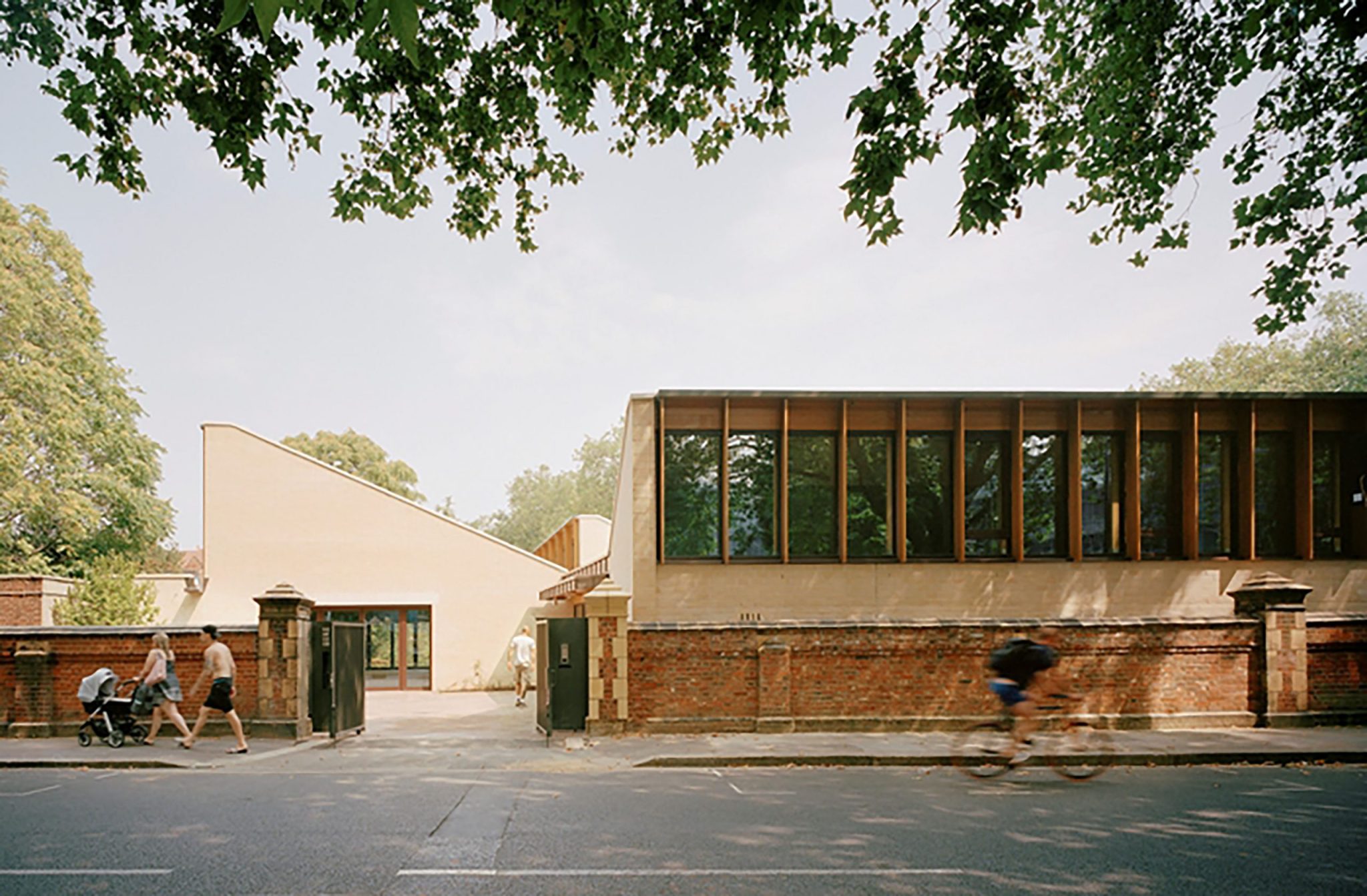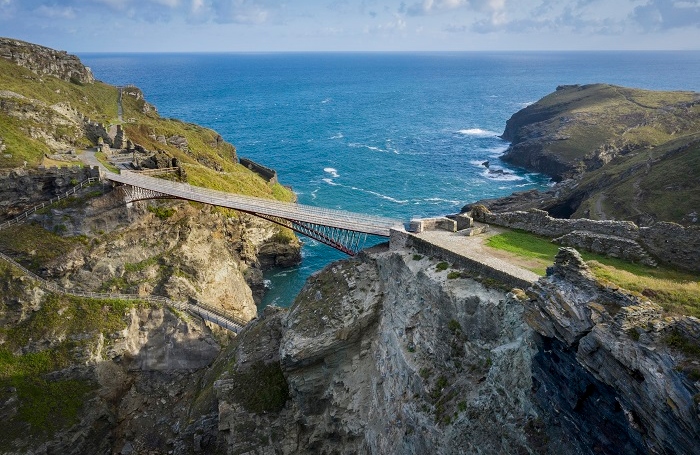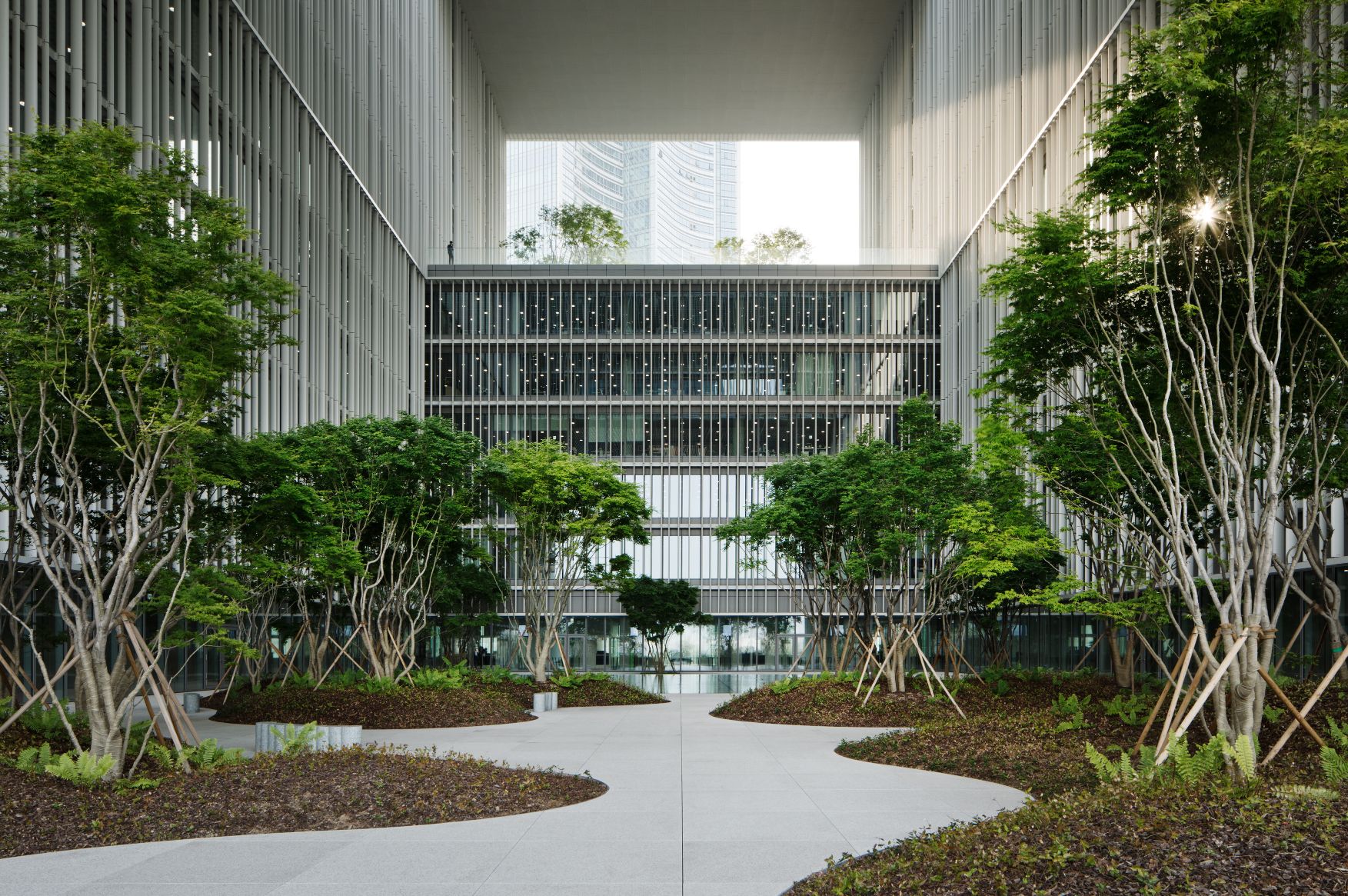
RIBA Stirling Prize 2018 shortlist in pictures
RIBA Stirling Prize 2018 shortlist in pictures
Share
The six buildings shortlisted for the 2018 RIBA Stirling Prize for the UK’s best new building have been announced, with student housing, an office building, art gallery, a nursery school, cemetery and lecture theatre making the list
The Royal Institute for British Architecture’s Stirling Prize is handed to the architect of the building thought to be the most significant of the year for the evolution of architecture and the built environment.
Firms vying to win the accolade this year include Foster + Partners, Jamie Fobert with Evans & Shalev, Niall McLaughlin Architects, Waugh Thistleton, MUMA and Henley Halebrown.
Speaking about the shortlist RIBA president Ben Derbyshire said that each project demonstrates “the power and payback of investing in quality architecture”.
“It doesn’t go unnoticed that half of the buildings were commissioned by UK universities, suggesting that parts of the higher education sector value the importance of improving the quality of their buildings and estates to reward and attract students, staff and visitors, and to make a positive contribution to their local area,” he says.
“It’s encouraging to see clients who recognise the broad range of benefits that can be achieved by working with skilled and resourceful architects, and I hope more public-sector organisations will follow their lead.”
Take a look at the shortlisted projects below.
Bloomberg, London by Foster + Partners
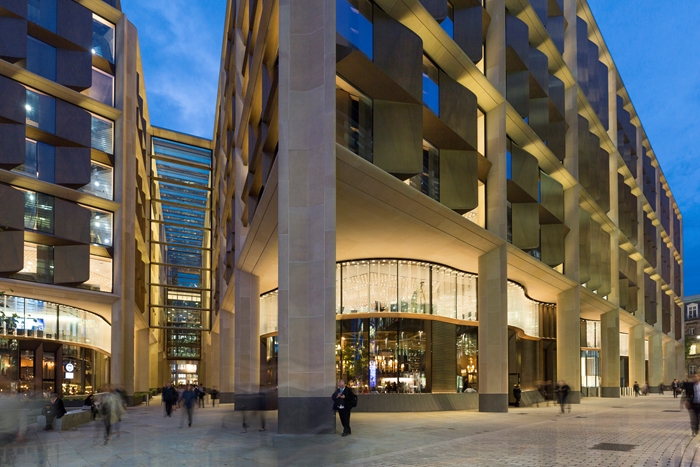
Image by Aaron Hargreaves
Occupying a whole block within the city, this project is a large office building to house all of Bloomberg’s employees under one roof for the first time. Externally the building incorporates a covered walkway around its perimeter and there is also a new street created, carving the building into two blocks connected by bridges.
Bushey Cemetery by Waugh Thistleton Architects
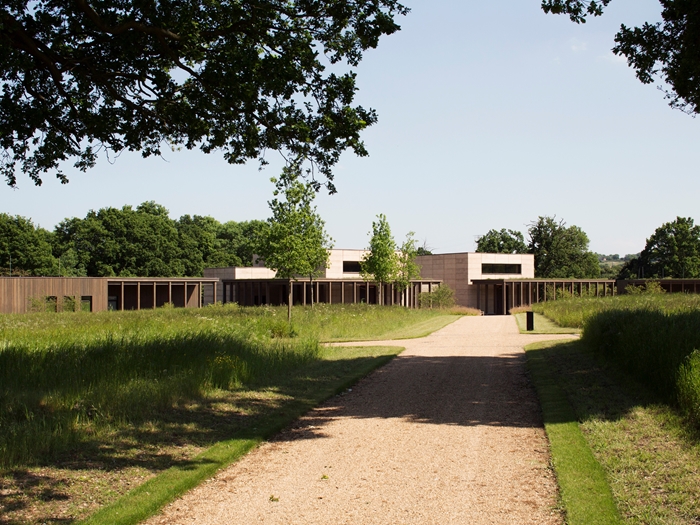
Image by Lewis Khan
A spiritual building formed of natural rammed earth walls, oak and rusted steel, with the beliefs and customs of the Jewish faith at its heart.
Chadwick Hall by Henley Halebrown
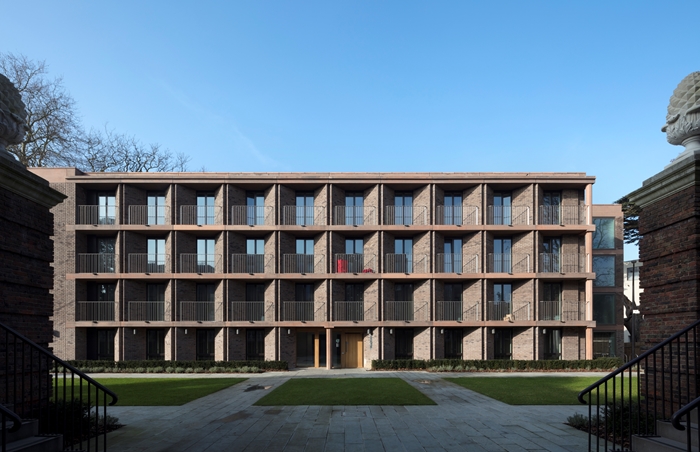
Image by Nick Kane
Chadwick Hall comprises three new buildings that surround the Grade II-listed Georgian Downshire House and provide high-quality student housing for Roehampton University, built on a modest budget.
New Tate St Ives by Jamie Fobert Architects with Evans & Shalev
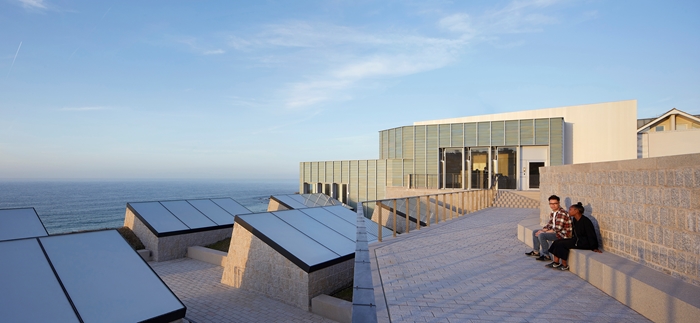
Image by Hufton&Crow
The extended gestation of the reconfiguration and extension of the Tate St Ives has resulted in a building with more than twice as much gallery space which resolves the functional challenges of the original building, increases the car parking provision at the top of the site and creates an enhanced public route from top to bottom of the site.
Storey’s Field Centre and Eddington Nursery by MUMA
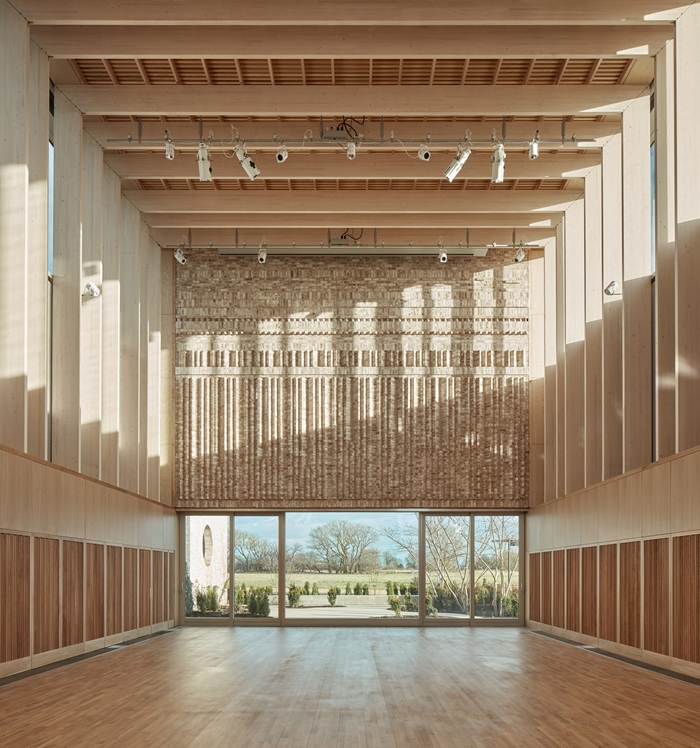
Image by Alan Williams
Commissioned by the university for the new community of North-West Cambridge, the Storey’s Field Centre and Eddington Nursery were inspired by the college cloisters and courts of the city.
The Sultan Nazrin Shah Centre by Niall McLaughlin Architects
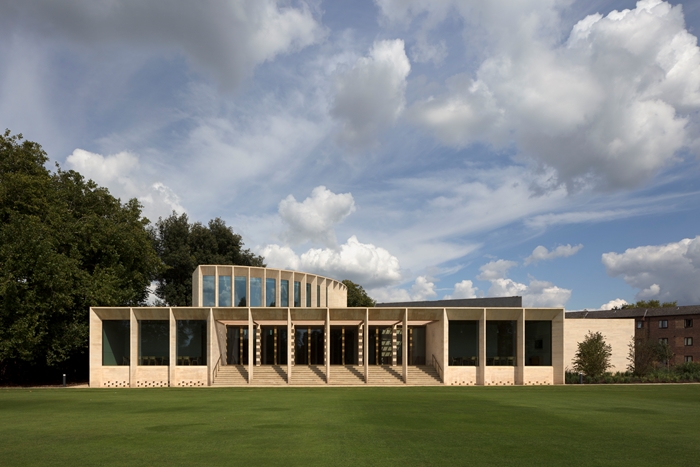
Image by Nick Kane
The Sultan Nazrin Shah Centre is a new building housing a large lecture theatre, a student learning space, seminar rooms and a dance studio.
You Might also Like
