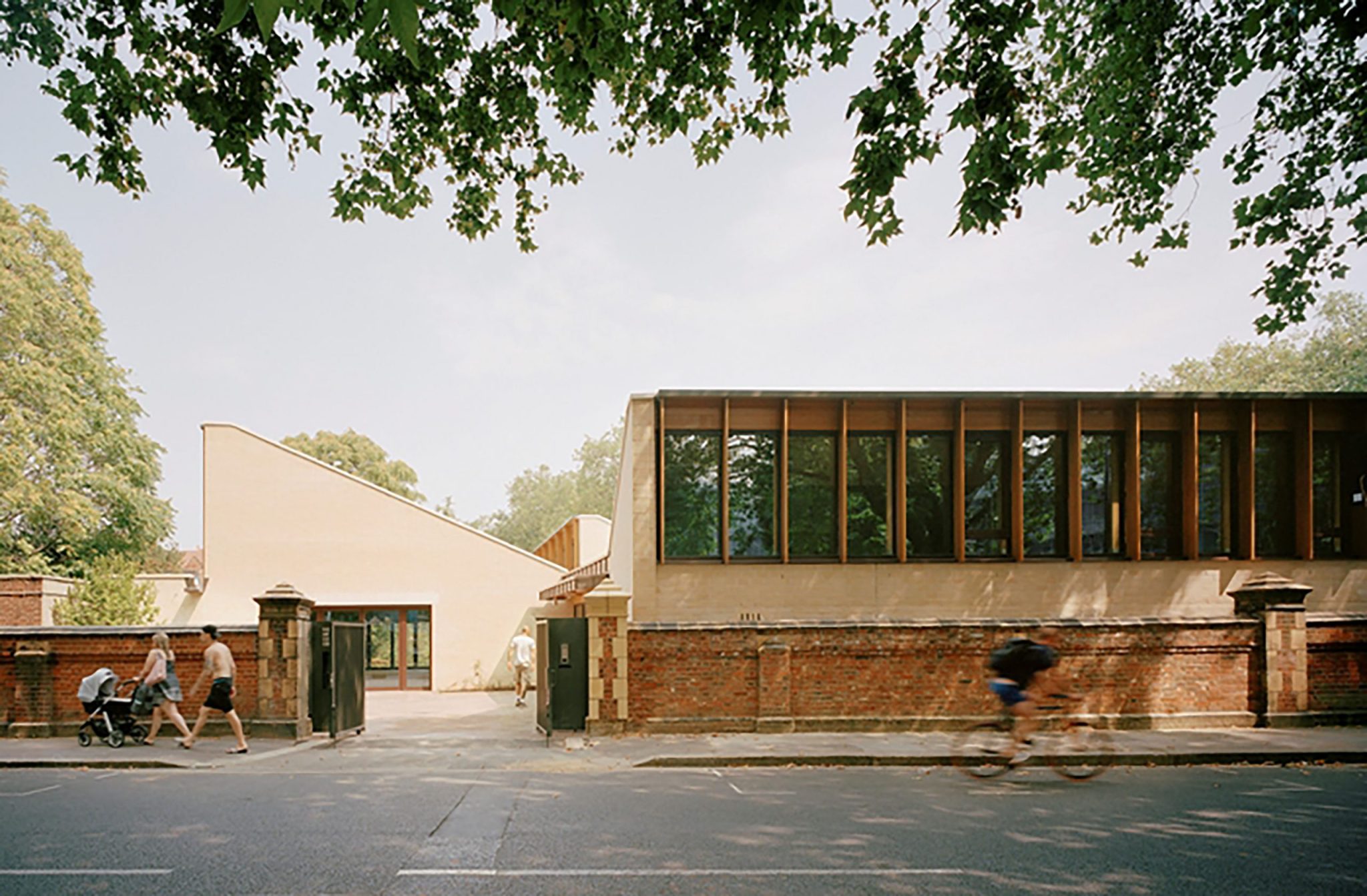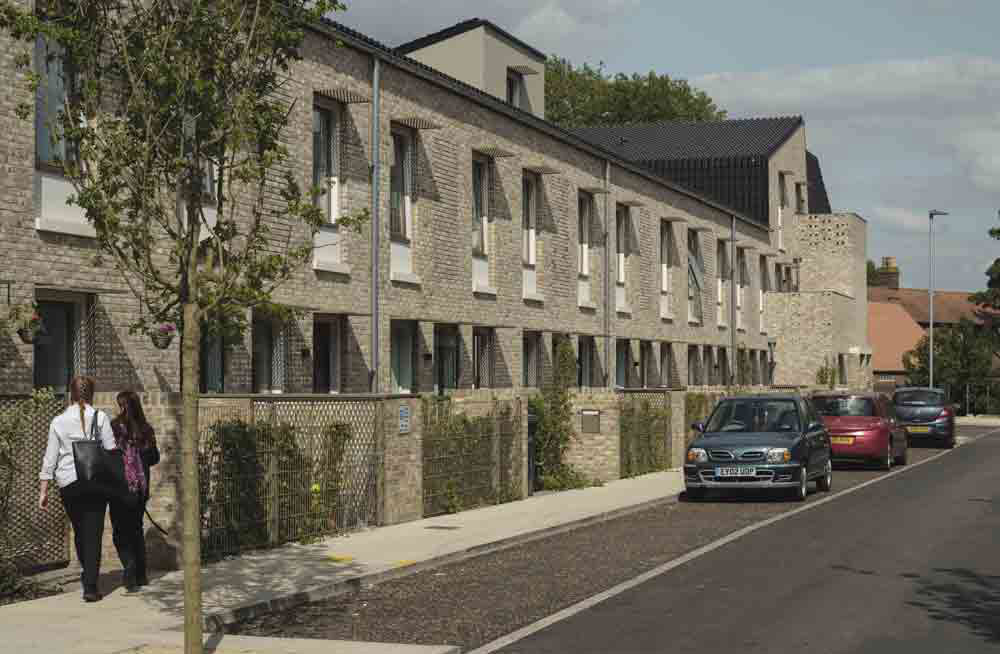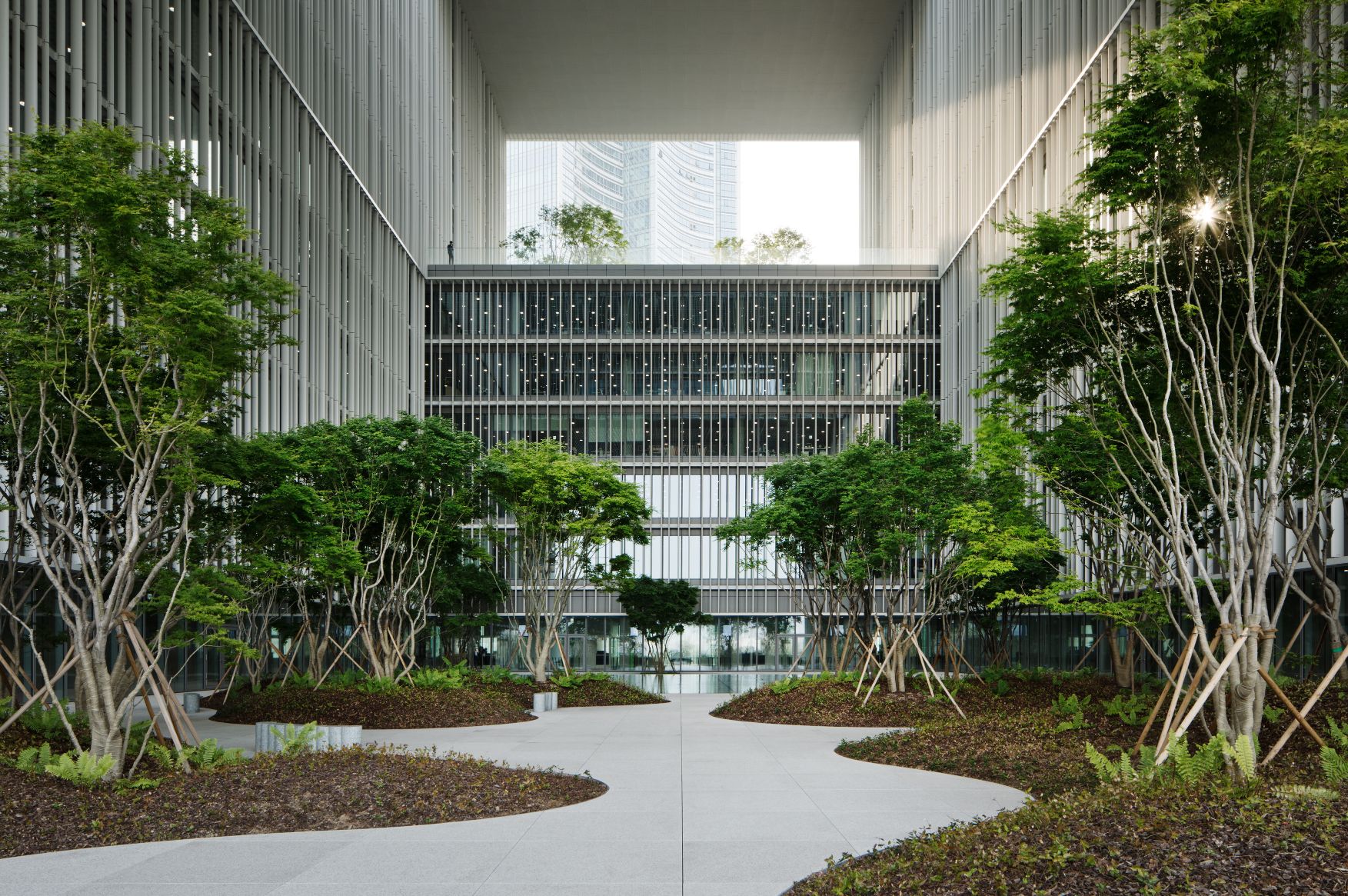
2021 RIBA Stirling Prize shortlist in pictures
2021 RIBA Stirling Prize shortlist in pictures
Share
The six buildings shortlisted for the 2021 RIBA Stirling Prize for the UK’s best new building have been announced, with a mosque, footbridge and jetty all making the list.
The Royal Institute for British Architecture’s Stirling Prize is handed to the architect of the building thought to be the most significant of the year for the evolution of architecture and the built environment.
Firms vying to win the accolade this year include Grafton Architects, Ney & Partners, Stanton Williams and Marks Barfield Architects.
Speaking about the shortlist this week, RIBA Chair of Award Group Jo Bacon said the projects represented the value and diversity of architectural invention.
“Each one of these projects has delivered best in class environmental standards while creating extraordinary architectural solutions appropriate to their context,” he said.
“They demonstrate architectural and conceptual ambition while offering delight to both the owners and their visitors.”
1. 15 Clerkenwell Close by Groupwork
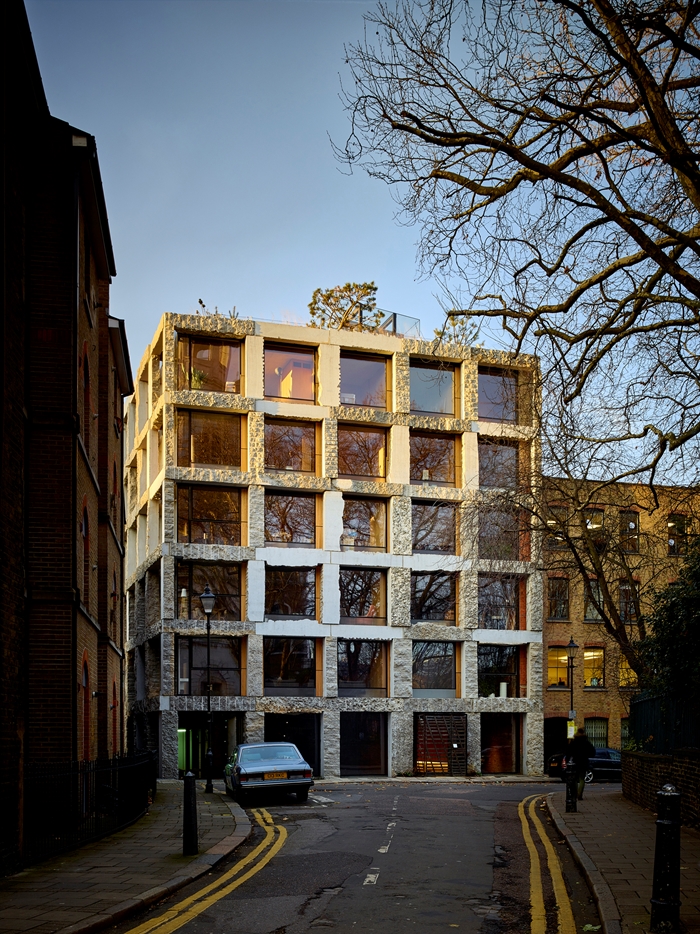
The first of the shortlisted projects is a seven storey building a stones throw from Clerkenwell Green – one of London’s oldest public spaces.
Groupwork analysed the history of the site dating back to an 11th-century Norman Abbey before designing the mixed-use building, which features one or two flats per floor, a double height architect’s studio at basement and ground and the architect’s home on the top floor.
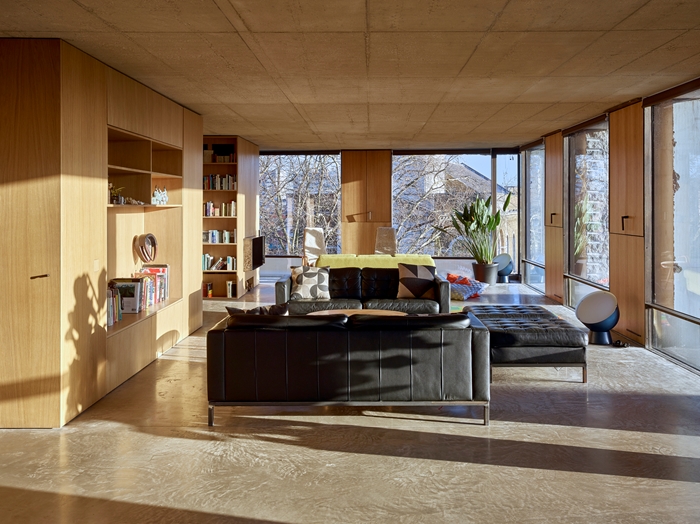
The facade is formed from limestone structural columns and beams set back from, but structurally connected to, the building envelope with a variety of finishes.
Inside, glass and raw metal feature heavily. The flats are all concrete and wood with polished floors, exposed ceilings and oak doors and walls.
Back outside, a pathway leads to a tiny urban pebble garden, belonging to the Council, but landscaped and maintained by the architect.
2. Cambridge Central Mosque by Marks Barfield Architects
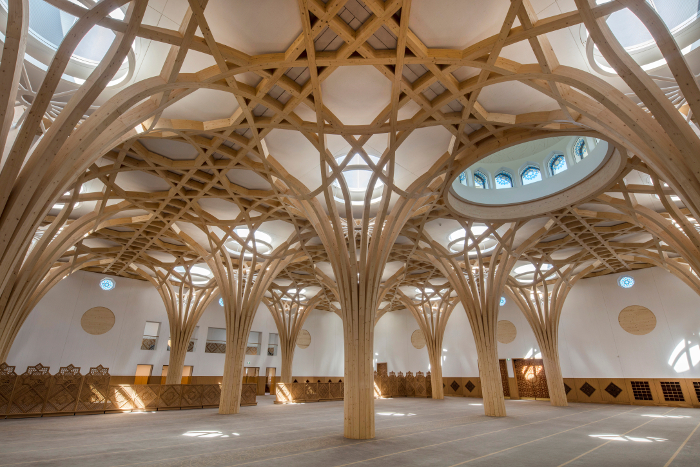
The RIBA described this mosque in a low rise, residential neighbourhood as
“masterful”, making particular note of how, by setting it back from the street, it gradually increases in scale through the Islamic garden to the front portico through to the central ablution areas.
The defining internal characteristic of the mosque is the timber ‘trees’, which form the structural support for the roof and the roof lights, and were developed with geometric artist Keith Critchlow.
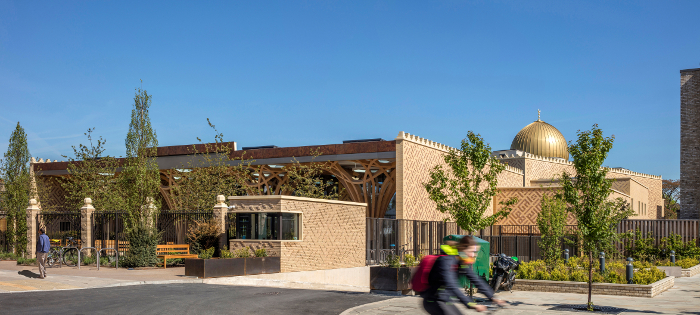
The external brick tiles that clad the CLT structure are from traditional Cambridge Gault and are red brick colours.
Designed in accordance with the spiritual belief that humanity’s role is as a responsible custodian of nature, the building has achieved net zero carbon energy on site in use with passive and active sustainable measures meeting and exceeding some of the RIBA’s 2030 Climate Challenge targets.
3. Key Worker Housing, Eddington, Cambridge by Stanton Williams
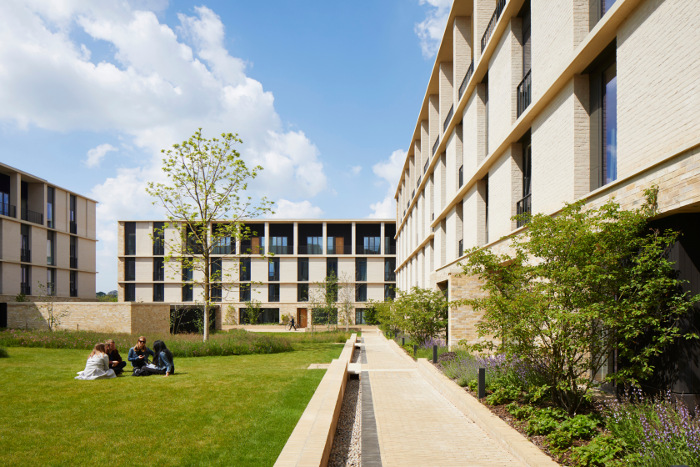
Loose interconnected courtyards define this series of communal spaces and apartments in Cambridge.
A “calm, well considered palette” of materials has been used throughout with the ground floor plinth formed of mottled buff Cambridge brick, which extends vertically at level changes or to celebrate corner conditions.
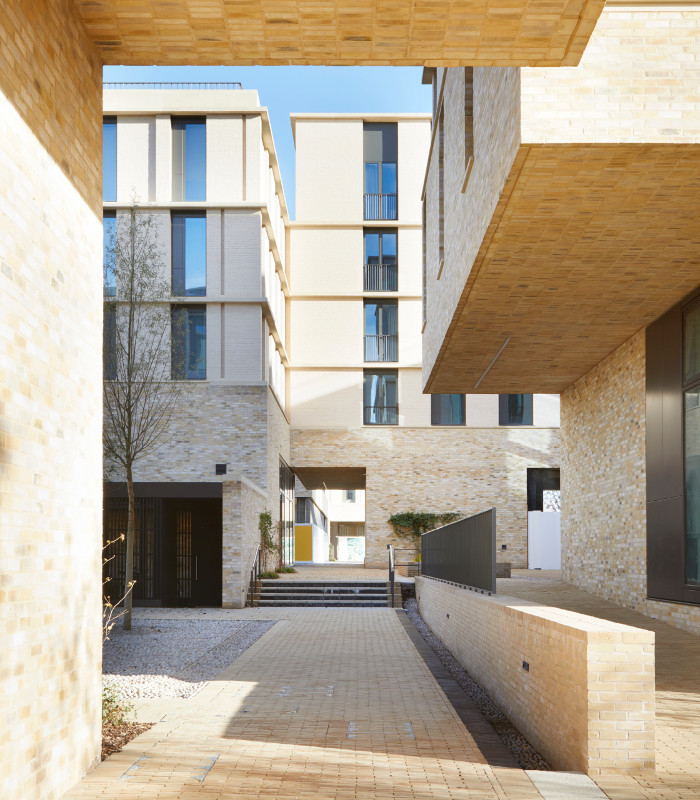
Cycle stores and entrances are picked out in vertical black timber, which is then supplemented with oak reveals and entrance doors. Internally the staircases are celebrated with strong colours to emphasise the communal experience.
With almost no private amenity space in the form of balconies, most external space is communal, either at roof level or ground level, so a resident wanting to enjoy a sunny afternoon is more than likely to bump into a neighbour.
4. Kingston University London – Town House by Grafton Architects
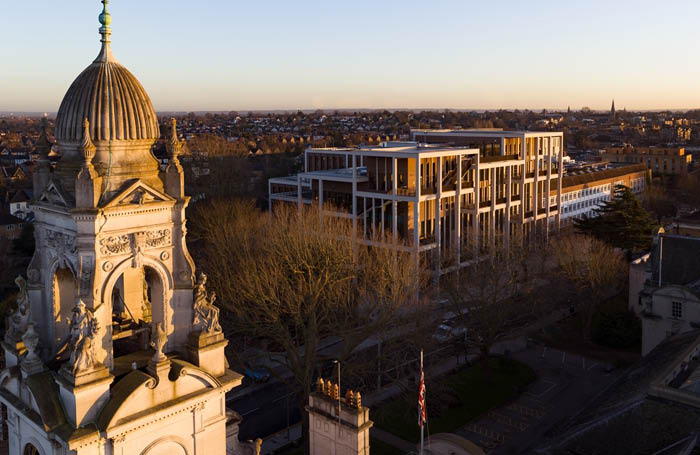
The brief for this project was to design “the beating heart” for Kingston University by combining two dynamically opposed uses – dance studio and library.
By wrapping the building in a tall colonnade, architects balanced the need to make a landmark statement with the wider need to respond respectfully in size and scale to context.
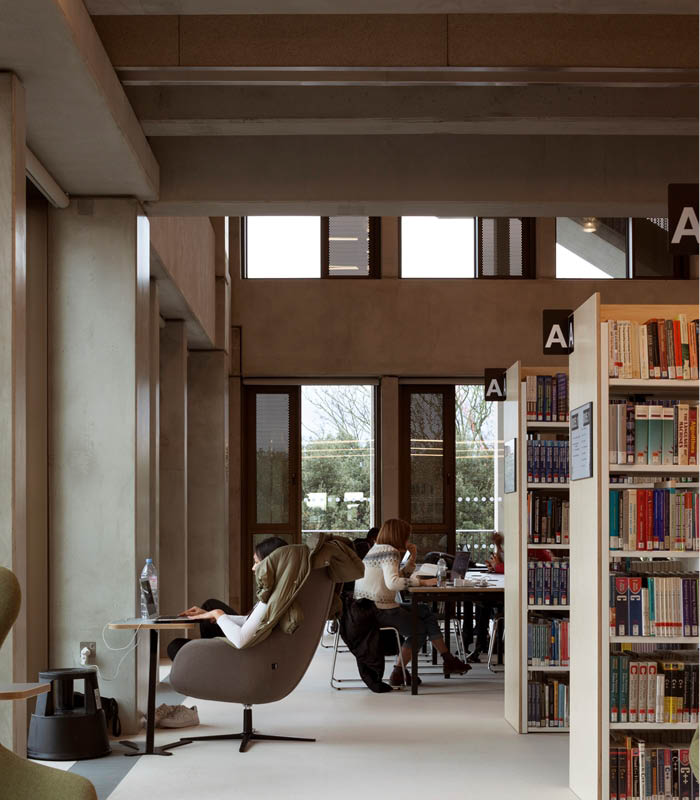
Inside, the muted colour palette and detailing are controlled, with the RIBA writing: “nothing is out of place, everything is considered. The result? A rich, beautiful canvas against which to set young creative minds free.”
5. Tintagel Castle Footbridge by Ney & Partners and William Matthews Associates
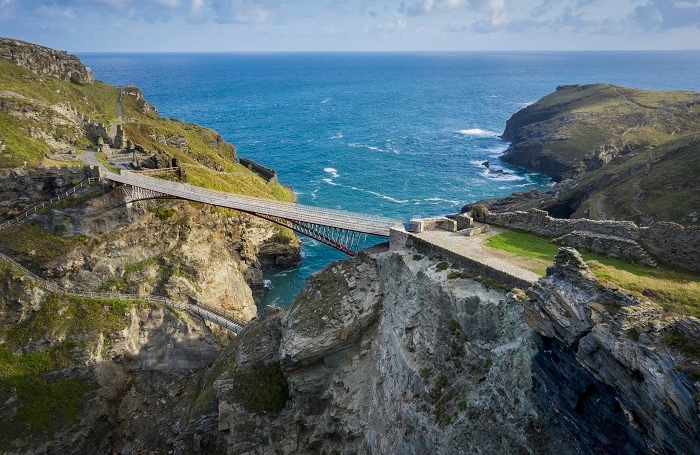
Retracing the approximate width and length of the natural land-bridge and castle structures that have long since fallen into the water, this bridge connects two stranded sections of a castle precinct in North Cornwall.
Made of stainless steel, it stands apart in the RIBA Stirling Prize shortlist for its technical achievement and the degree of difficulty metrics achieved.
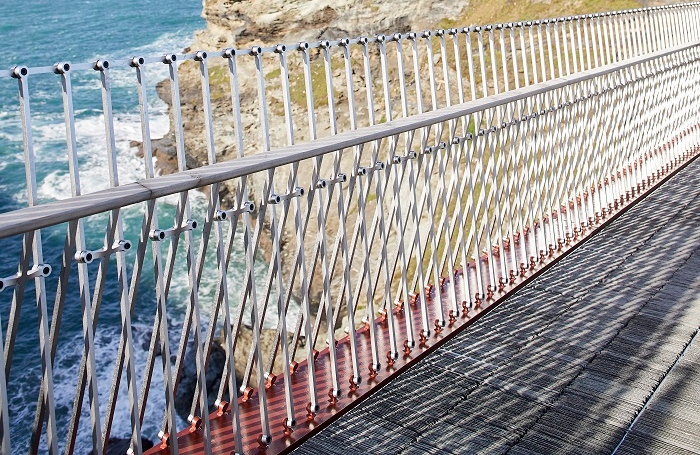
It also sets the bar very high above the potentially choppy waters of the competitions and commissioning process, standing out as an exemplar of how projects should be run, having been taken from concept to delivery “without dither or delay”.
6. Windermere Jetty Museum by Carmody Groarke
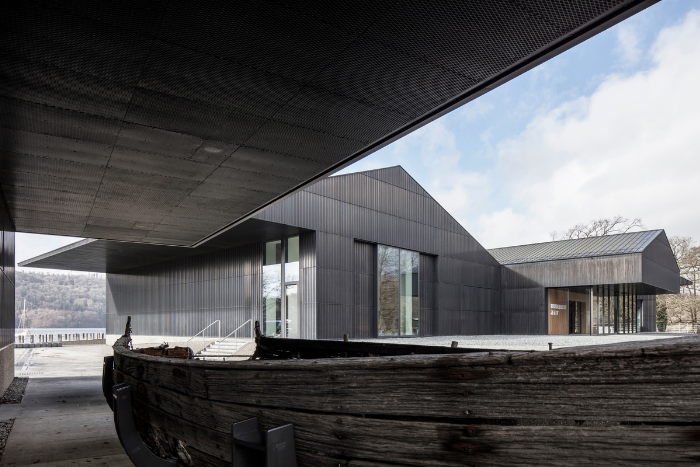
The final shortlisted project sits on the shore of Lake Windermere and features a cluster of pitched oxidised copper roof forms that appear embedded in the wooded hillside behind.
The views are really centre stage in this project, with the building successfully blurring boundaries between climate controlled galleries, workshops, the wet dock and the lake itself.
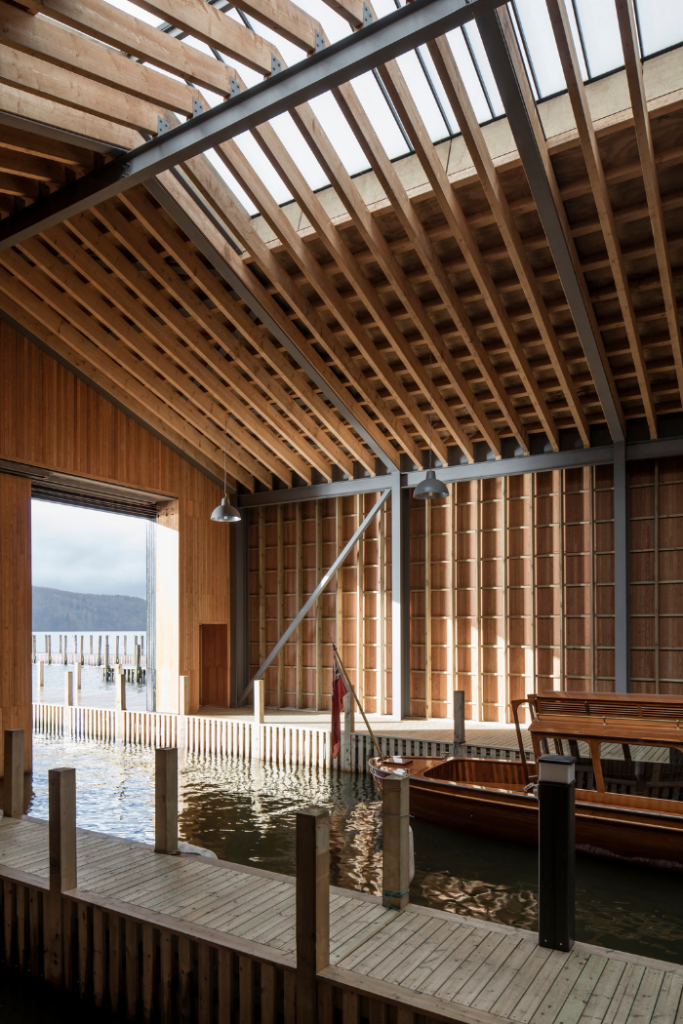
Building upon this, the building touches the earth lightly and sits comfortably in its setting. New landscaping complements the existing and is designed to enhance biodiversity; water use has been minimised and sustainable drainage strategies implemented.
Learning from older Lakeland buildings, the provision of deeply overhanging eaves creates external rooms, sheltering visitors from the elements.
Lead image: Tintagel Castle Footbridge by Ney & Partners and William Matthews Associates. Photo: Jim Holden.
Last year, COVID-19 halted all RIBA Awards, including the much anticipated Stirling Prize. The prize’s last winner, announced in 2019, was the Goldsmith Street social housing project.
Located in Norfolk, in the country’s east, it was designed by Mikhail Riches Architects with Cathy Hawley, with the jury describing it as “high-quality design in its purest most environmentally and socially-conscious form”.
You Might also Like
