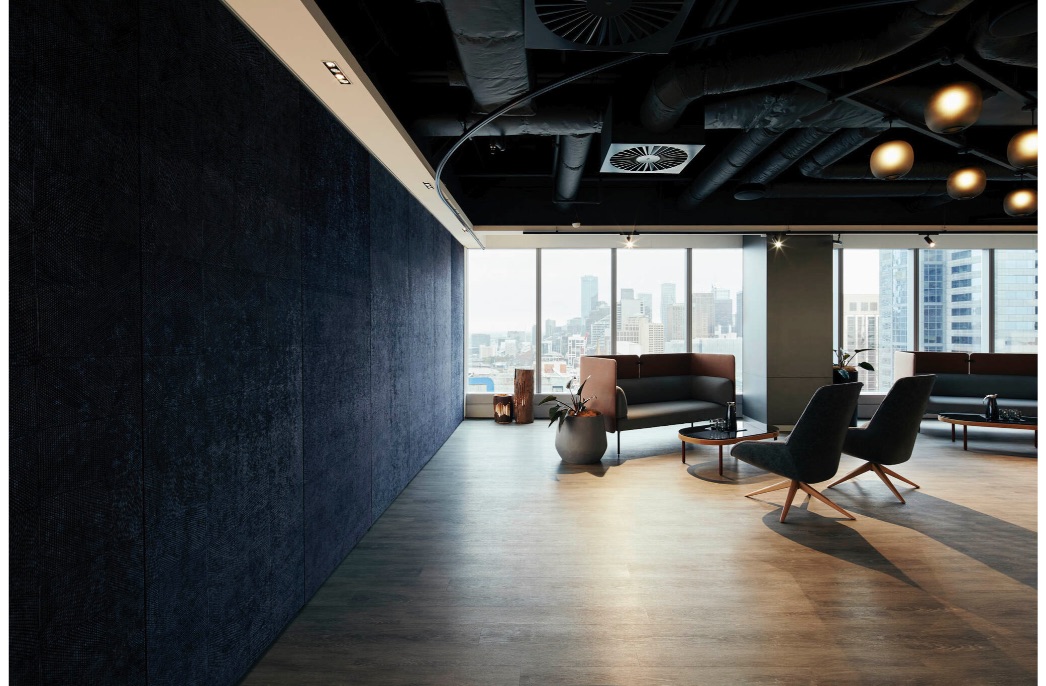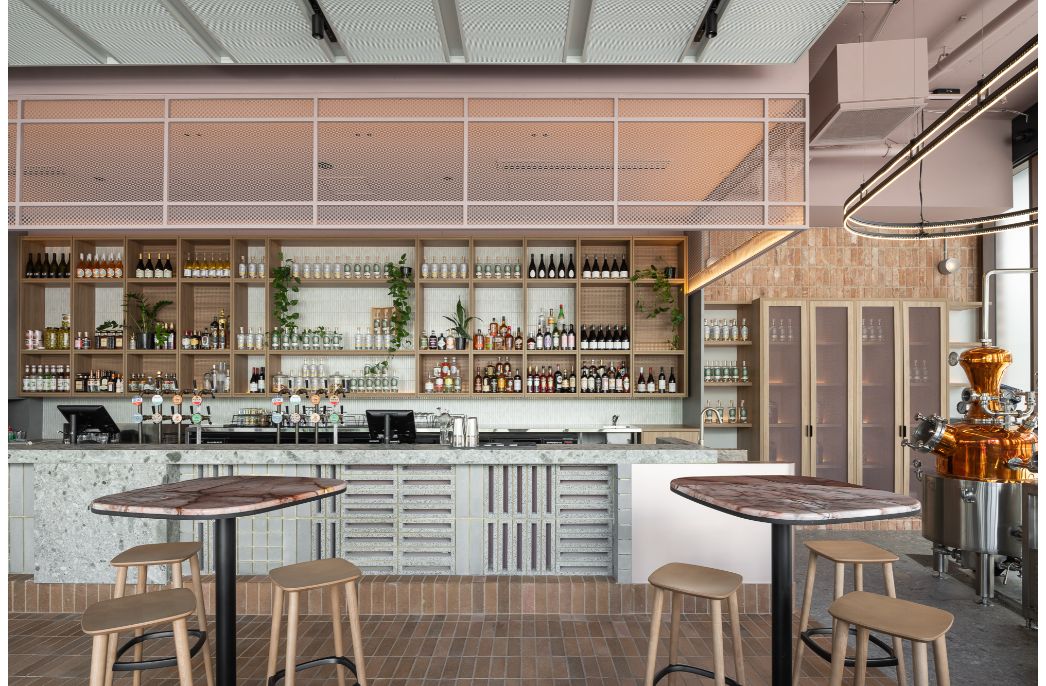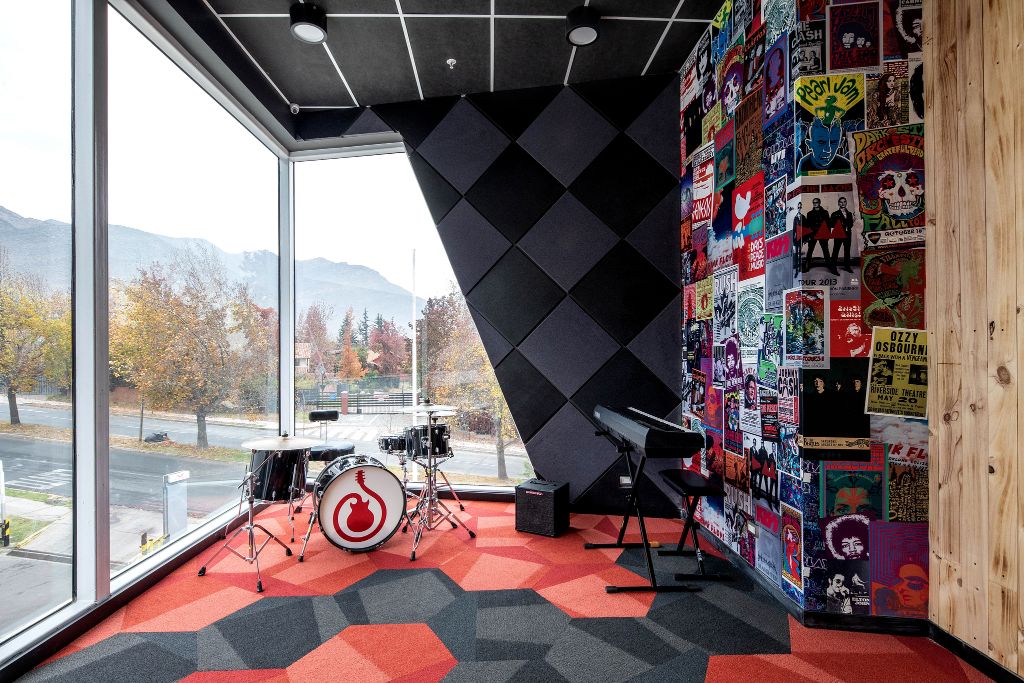
Australian practices shine in Shaw Contract Design Awards
Australian practices shine in Shaw Contract Design Awards
Share
Now in its 16th year, the Shaw Contract Design Awards program is a chance to recognise the spaces that shape and inspire new ways of living, working, learning and healing.
The 2021 Shaw Contract Design Awards had over 700 submissions from 37 countries with 46 projects selected as Category Finalists by a diverse panel of judges from around the globe.
Shaw Contract is incredibly excited to announce that an impressive 12 of these finalists are projects from Australia! All category finalists are now eligible for the next stage of judging to select the “best of the best” Final Winners.
Check out each Category Finalist below and vote for your favourite in People’s Choice before voting closes on 22 October.
124 Walker Street by GREENBOX Architecture
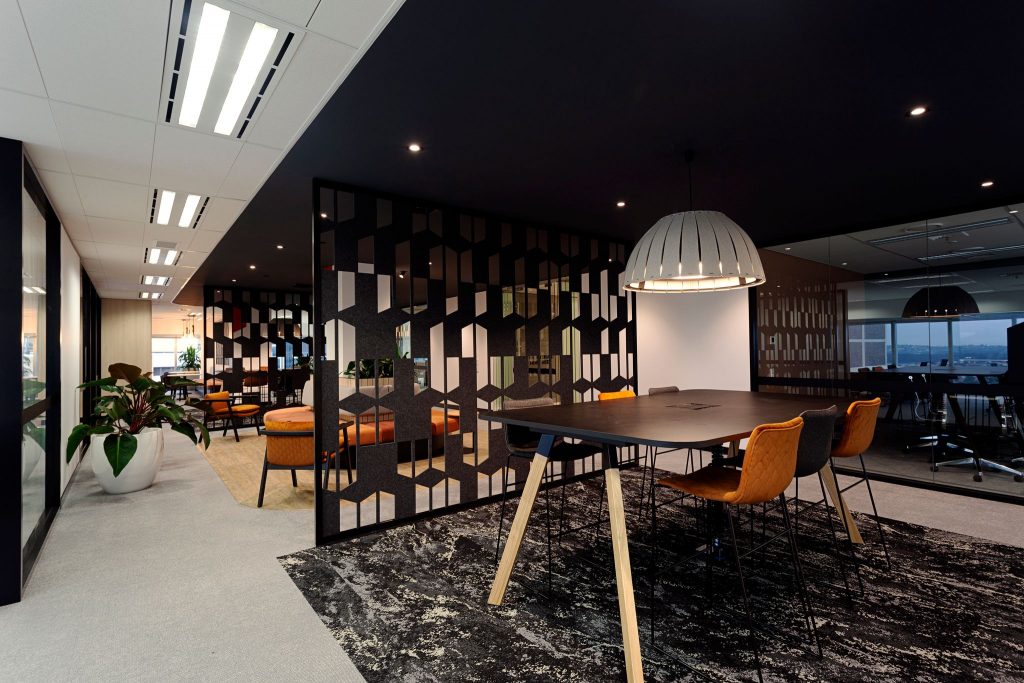
Category: Small workspace
Location: Sydney, NSW
This brief challenged GREENBOX to create different spaces to enable a combination of collaborative and individual working areas without making actual rooms. GREENBOX created a refined menu of shared work settings to prioritise a highly collaborative workstyle alongside the need for some individual focused work. Agility and accessibility were key imperatives to cater for both physical and virtual connections.
Vote for this project here.
ABN Group HQ Retail Centre Showroom by Woods Bagot
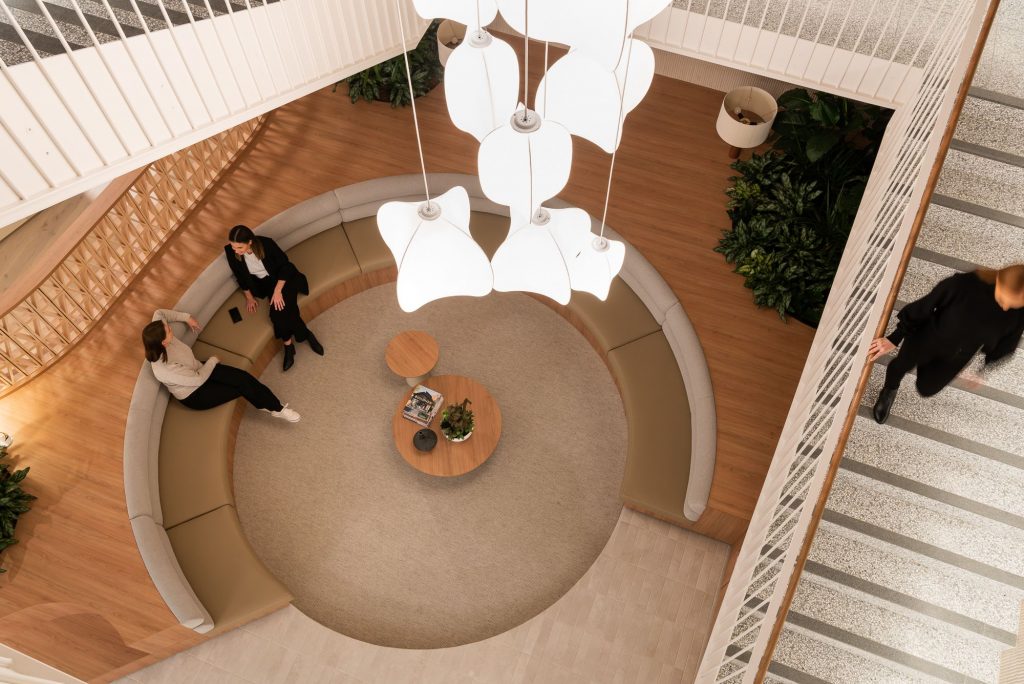
Category: Retail
Location: Leederville, WA
The new ABN Leederville Retail Centre Showroom is an embodiment of the home buyer and homemaker vision. A space that is authentic, passionate, trusted, convenient, forward-thinking and a true incubator for a fun and personalised customer experience. The result has been a showroom space where clients and visitors feel intrinsically connected and comfortable as they embark on designing their new homes.
ABN Group HQ Workplace Fitout by Woods Bagot
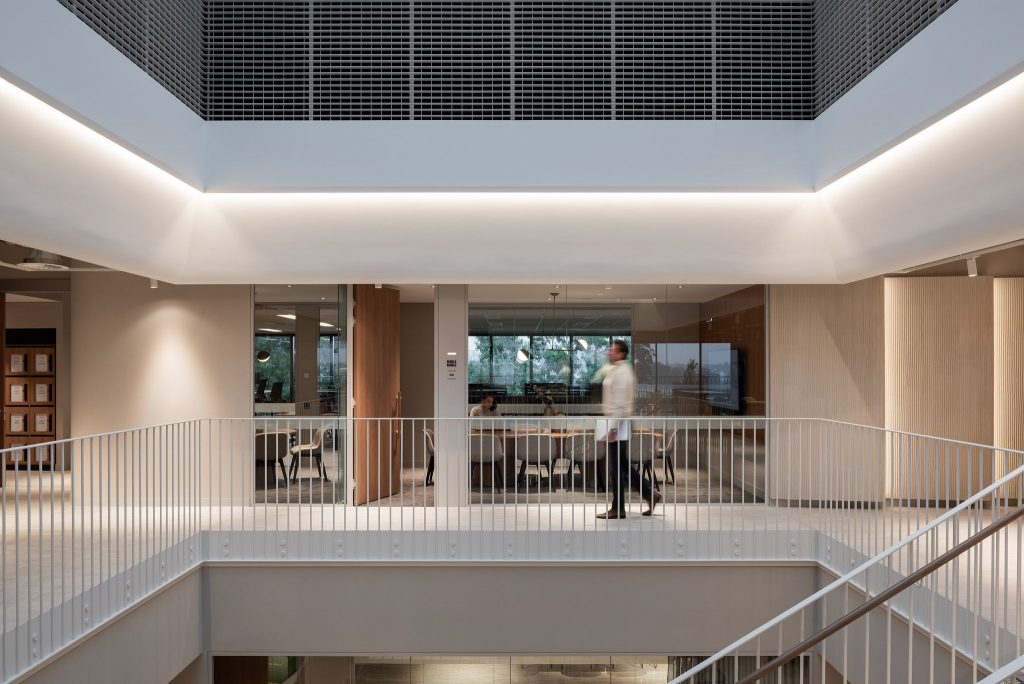
Category: Large Workplace
Location: Leederville, WA
This fit-out represents the evolution of ABN over the past 40 years and reflects its passion for building, commitment to quality, sense of fun and desire to provide a warm and friendly experience for all its staff and clients. The result is a workplace interior where staff feel intrinsically connected and comfortable, and feel proud to share with its clients.
Academy Of Global Competency by Tom Mark Henry
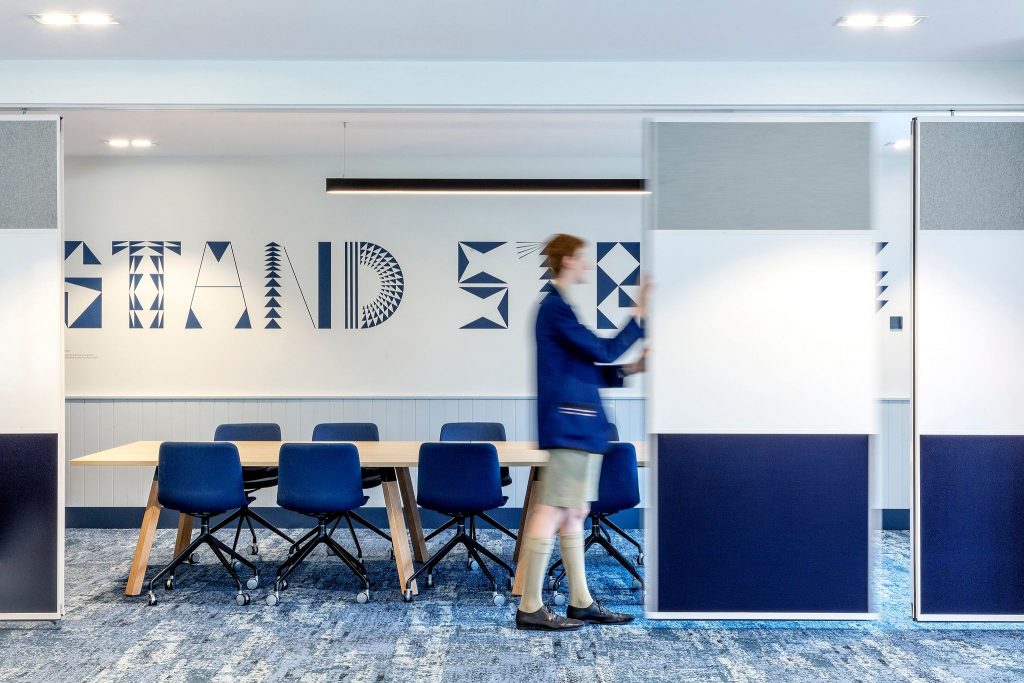
Category: Education
Location: Sydney, NSW
Designed specifically for years 9 and 10, the Academy Of Global Competency provides the students with a space to develop as individuals, collaborate and learn from one another, as well as gain a greater awareness of their position in their local and global community. This has been achieved by offering a diverse selection of workspaces, an inter-connected stair, flexible workspaces fostering smaller group conversations through to larger class-sized discussions, as well as individual desks and break out zones offering the students the option to choose how and with whom they work.
Casa Cabrini by KPA Architects
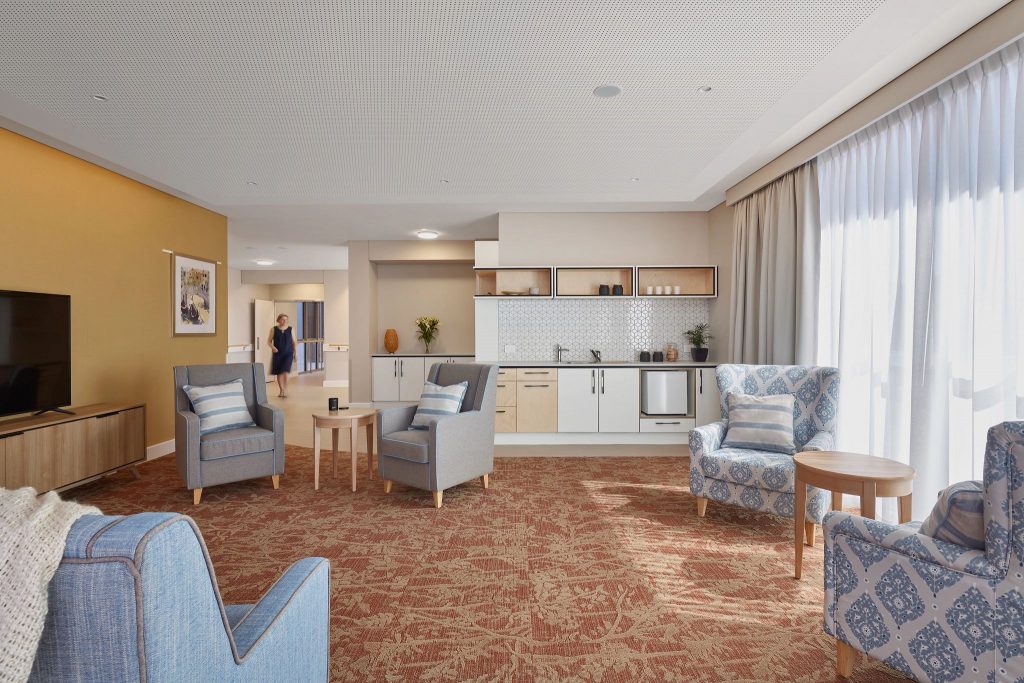
Category: Senior Living
Location: Perth, WA
Casa Cabrini is a new 84-bed, three-storey residential home at Villa Terenzio in Marangaroo, Perth — the first stage of redevelopment for the larger existing residential care site. With the Italian culture front and centre, the core of the master plan is a central landscaped piazza area. As the redevelopment plan progresses, existing buildings will be replaced with new residential care buildings around the piazza.
Element 27 by Hillam Architects
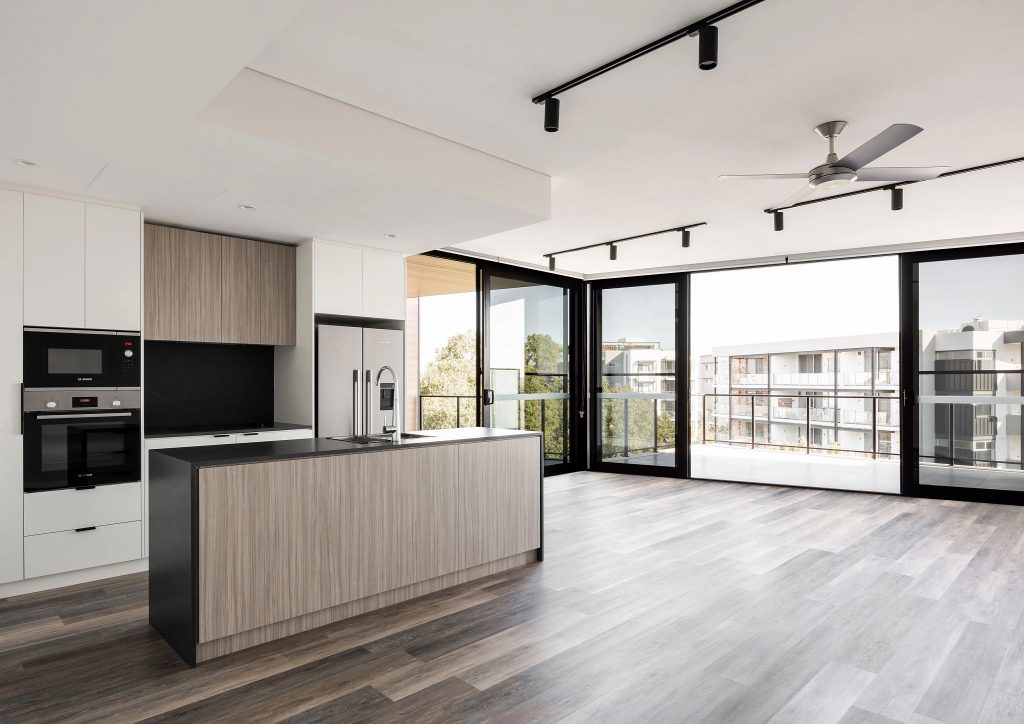
Category: Multi-Family
Location: Subiaco, WA
A hierarchy of rich materials including recycled red brick, off-form concrete and dark metal cladding is reminiscent of the site’s industrial heritage. The building’s five-storey form is stepped to follow the natural topography of the land and mitigate the impact on the adjacent parkland. The development consists of 93 varied apartments to ensure a wide range of housing options.
Flower Drum_Front Bar by Studio 103
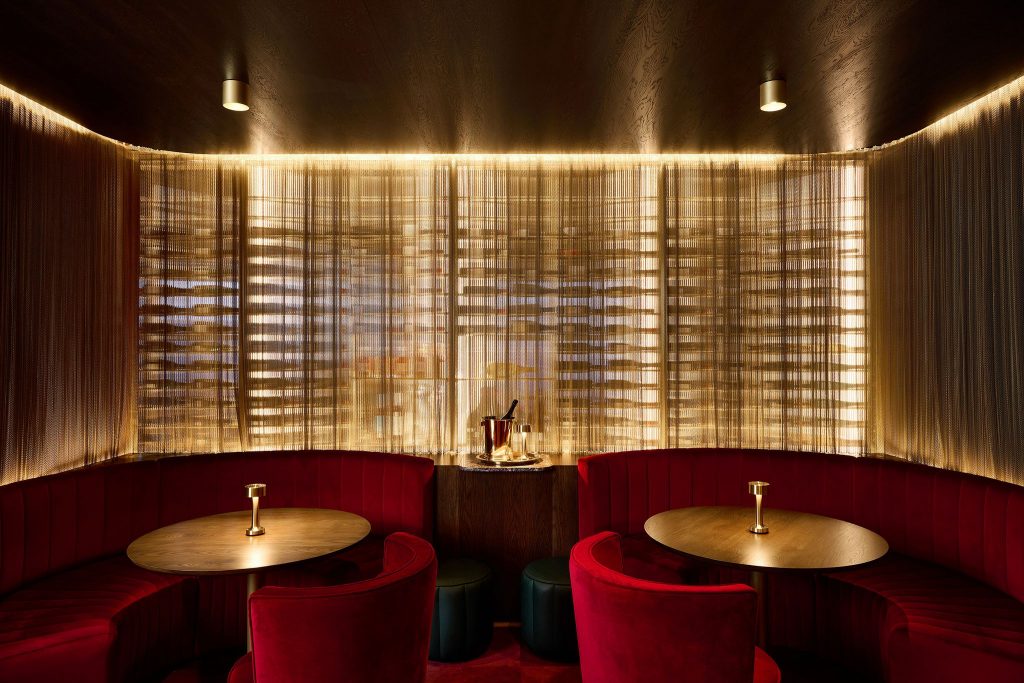
Category: Hospitality
Location: Melbourne, VIC
Flower Drum wanted to create a fresh offering for its clients by adding an intimate front bar to its existing space. Integral to the design was that the bar remain in keeping with its reputation as one of Melbourne’s most traditional Chinese restaurants. The key requirement for the new bar was to ensure it felt as though it had always been there – a vibrant space, exuding the ambience of the restaurant itself. Gestures to traditional Chinese and oriental design complete the bar, along with timber screens and glazed brick tiles.
Infosys by Siren Design Group
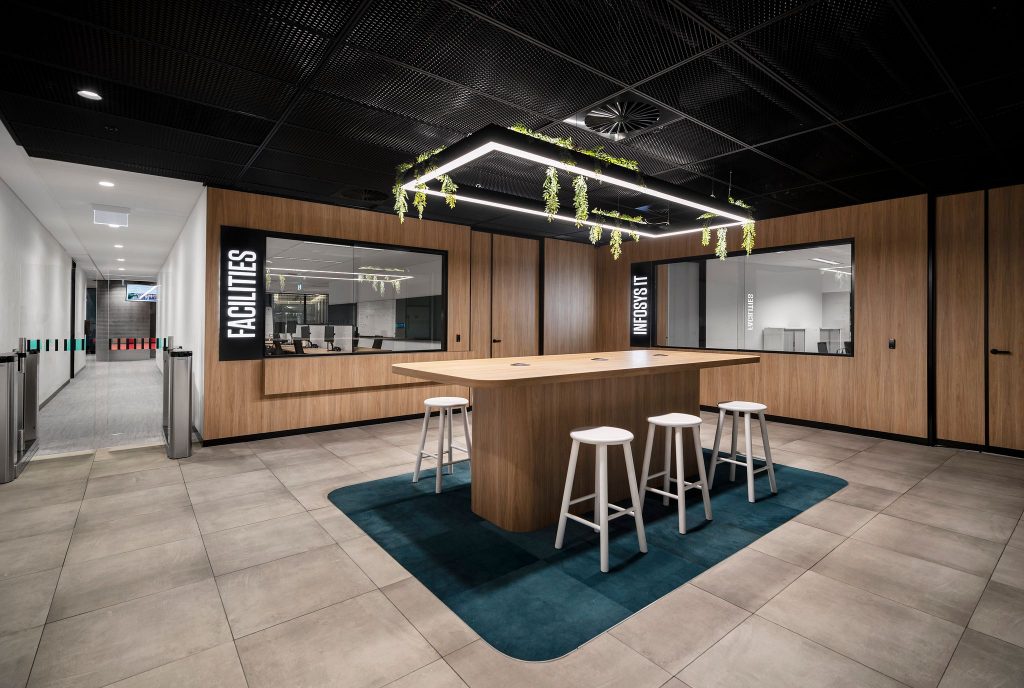
Category: Large Workplace
Location: Melbourne, VIC
In the heart of the Melbourne Quarter Precinct in Docklands, Infosys has positioned itself amongst the hub of multidisciplinary sectors in the newly constructed Two Melbourne Quarter development. The 9200-square-metre fit-out project spans over four full floors plus a basement showcase space. Each floor takes on its own personality through form and function, optimising the user experience and communicating the interwoven conceptual story of a high-tech landscape, contrasting and intersecting with bursts of the natural landscape.
Queen & Collins Tower, Level 16 by Studio 13
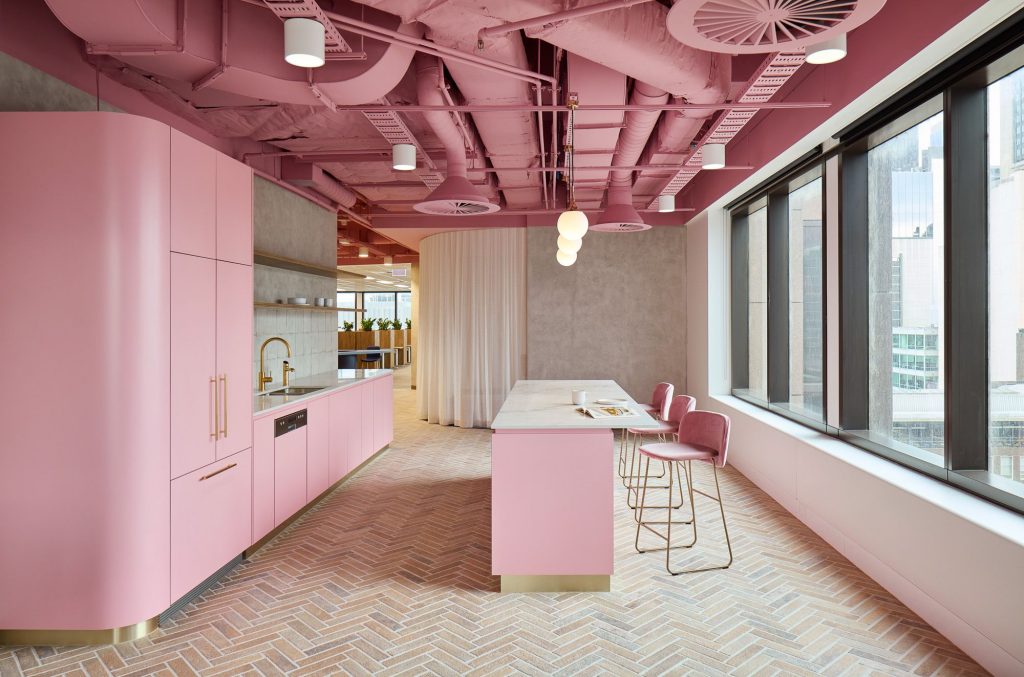
Category: Small Workplace
Location: Melbourne, VIC
The renaissance of the site provided Studio 103 with a unique opportunity to celebrate and explore some significant architectural influences in approaching the design for tenancy one and two of the level 16 office fit-outs. Studio 103’s design intent was led by the iconic shapes, textures, patterns and forms of the building’s Venetian architecture.
St Clare’s Primary School by ROAM Architects
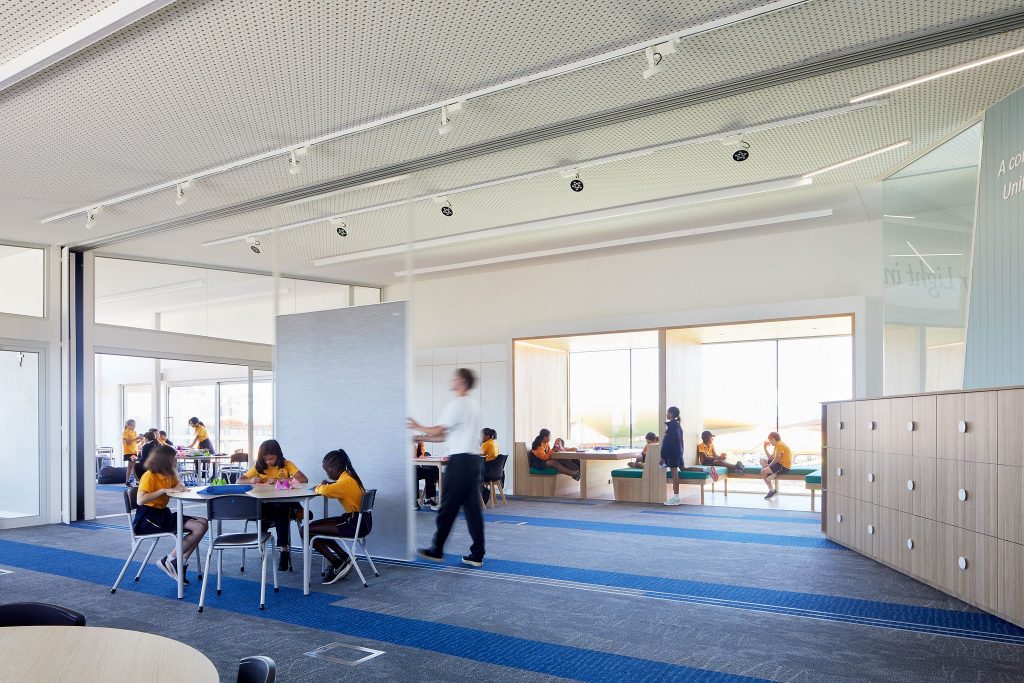
Category: Education
Location: Melbourne, VIC
St Clare’s Primary School was established in 2014 and since that time student numbers have steadily grown. As a result, the project brief for Stage 3 called for six new learning areas specifically to accommodate year 5 and 6 students. The design approach was to create light-filled enjoyable spaces that are not only exciting to learn in but also subtly flexible to adapt to a range of teaching and learning needs on any given day. A key focus was in creating multiple opportunities for learning spaces to be configured in unexpected ways through the use of sliding screens, sliding doors, benches and nooks.
State Government Project by KHID
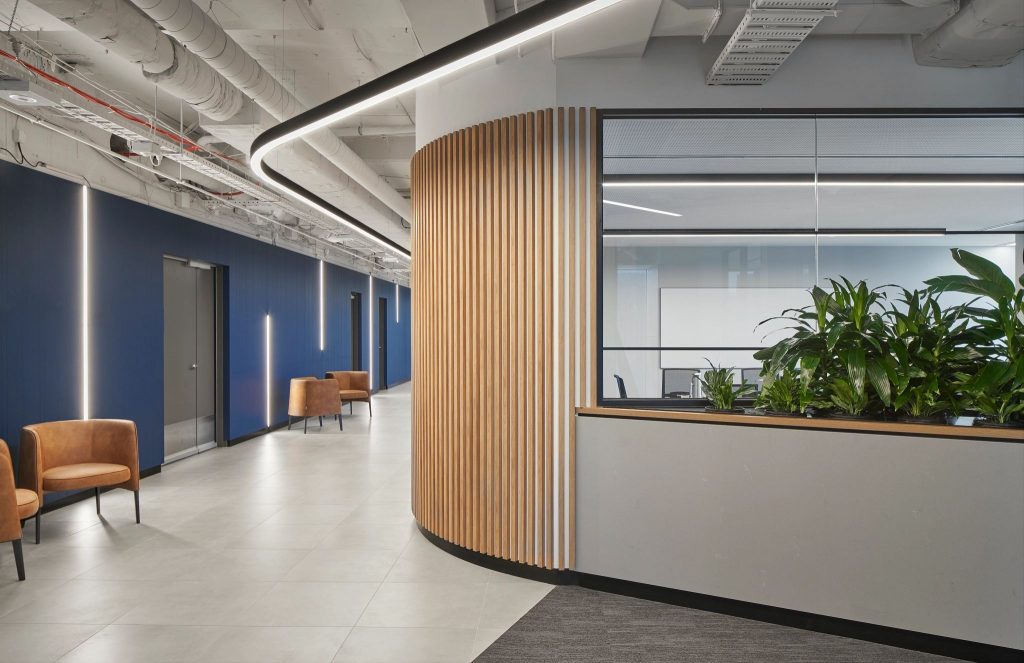
Category: Government/Public Space
Location: Melbourne, VIC
Government offices demand great flexibility and versatility while maintaining equity. The project vision was to create a dynamic, flexible, efficient, agile workplace that supported service delivery and encouraged collaboration while providing for the individual. Rather than creating a space branded for a particular department, the project theme was one of calm, professional and welcome, thus providing an emotional human connection. The 10,500-square-metre workplace situated over six levels provides an equal amenity to all with access to innovation spaces, meeting, utility, lockers, quiet rooms and support spaces while great access to natural light for all.
Treeby Parklands by KPA Architects
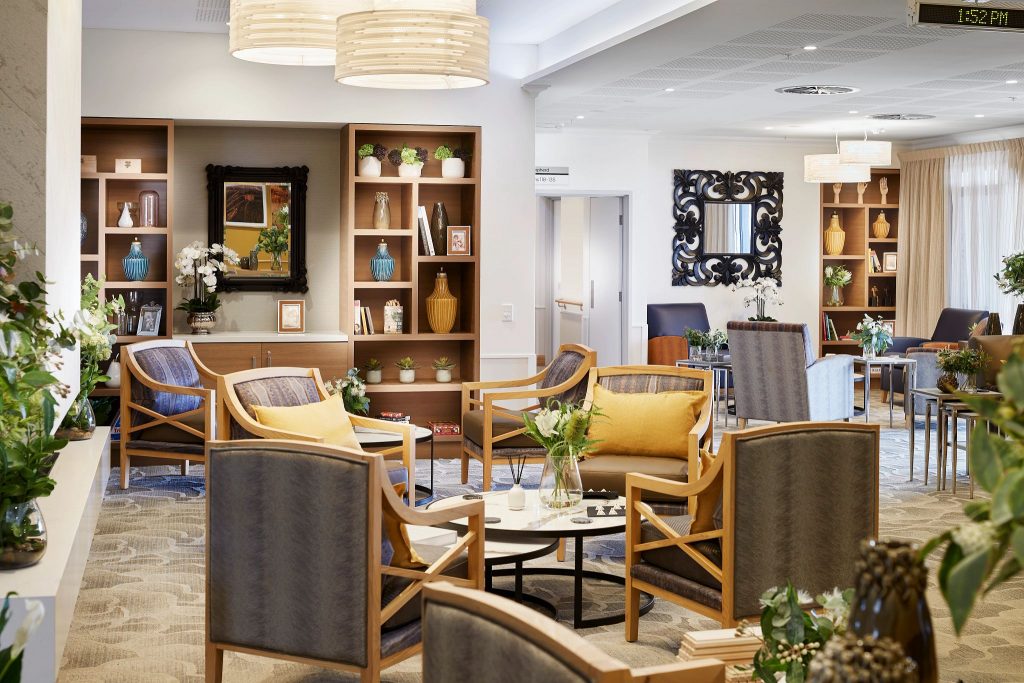
Category: Senior Living
Location: Perth, WA
Treeby Parklands is a new two-storey aged care home comprising of 120 aged care beds with a memory support unit (dementia) wing for national Australian provider Opal Aged Care. The design of Treeby Parklands is of a low scale nestled within its surroundings, blending in with the existing residential and natural context, complimenting the dog park across the road. Earth toned face brickwork mixed with considered articulations, timber and landscaping give the building a residential and homely feel, welcoming each person who enters.
Vote for your favourite
Shaw Contract’s 2021 People’s Choice competition is now open. You have one very important vote – make it count!
To view the full global list of category finalists and vote for your favourite in People’s Choice click here.
Final Winners and the People’s Choice winner will be announced on Wednesday 27 October.
For further information about the 2021 Shaw Contract Design Awards, visit shawcontract.com.
You Might also Like
