
Q&ADR: Hayball’s Sarah Smith
Share
Every week in our Q&ADR column, ADR interviews an architect, designer, object maker or industry person about who they are beyond the work – their life, inspiration, challenges and aspirations.
This week we meet Sarah Smith, who started her career as an interior designer working on prisons, and now uses her keen eye at Hayball, where she is working with the interior design team in the education sector. Smith is using a people-centric design ethos to propel the progressive and harmonious design of vertical schools such as South Melbourne Primary School and Richmond High School, breaking away from the traditional desks and whiteboard classroom, to schools that don’t look like schools.
ADR: Tell us a bit about yourself and how you found your passion for interior design.
Sarah Smith: I didn’t become an interior designer to create fancy restaurants or design high-end homes. What I love about interior design is that you can create meaningful spaces that impact people daily. Whether it’s a classroom, a workplace or even a correctional facility, it’s the spaces we occupy on a regular basis that can have a positive influence and improve our quality of life.
I was exposed to the property industry from a young age. I grew up in Coffs Harbour and my father worked in real estate so my earliest memories were of open inspections and looking at possible sites for development. I was obsessed with redesigning and improving spaces so I completed my year 10 work experience at a local interior design studio. With their ongoing support and guidance, I moved to Sydney straight after high school to study interior design. During my final year, I was employed at an architecture practice and graduated knowing I had an exciting job with lots of opportunity.
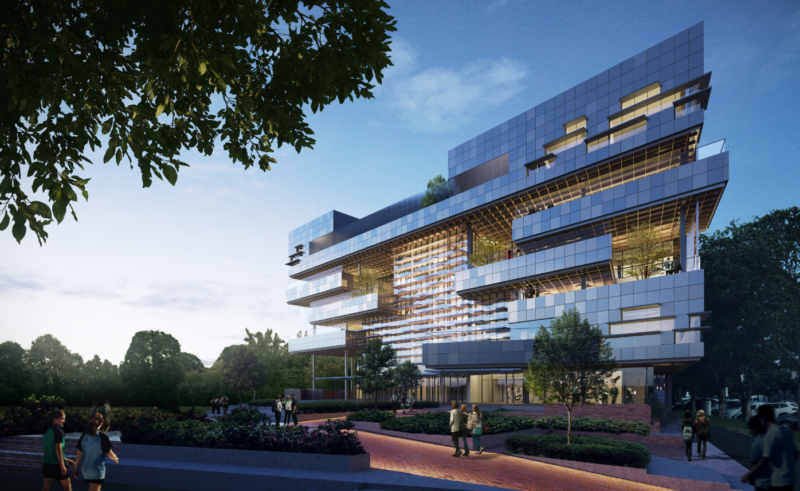
South Melbourne Primary School by Hayball. Render courtesy the architect.
You started your work as an interior designer working on correctional facilities. What was that like?
It was a great foundation for my career. When you’re designing a facility like that there are a multitude of complexities. The typical scale of a correctional facility could be compared to the size of a university campus. There are many different buildings servicing different aspects of one enclosed ‘community’. I was exposed to a broad range of different sector types – multi-residential, commercial offices, medical treatment rooms, gyms, dog training wings, construction workshops, commercial kitchens and laundries, education spaces and chapels.
In addition to functionality, these zones have another layer which is of high security, high safety and at the end of the day – being highly cost effective. I think I was initially drawn to this type of work because I wanted to do something different, an interior design maverick so to speak.
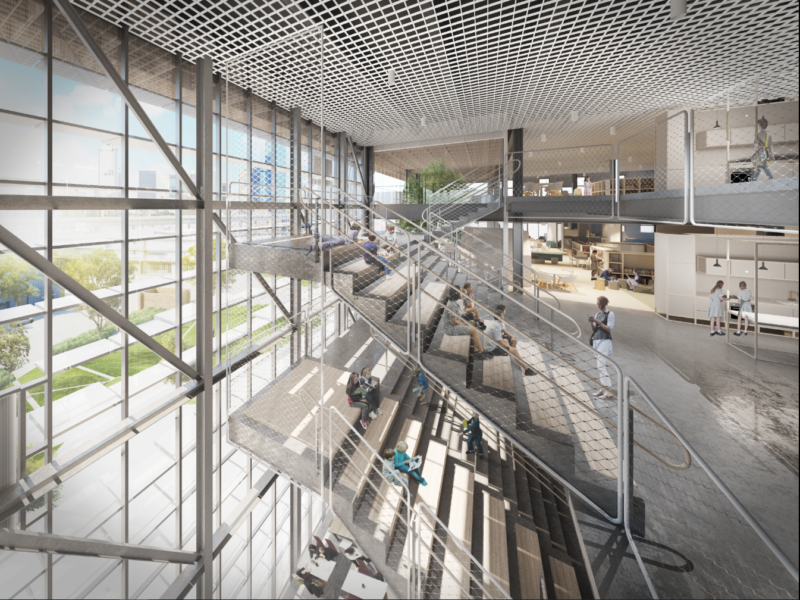
South Melbourne Primary School interior by Hayball. Render courtesy the architect.
What is something about correctional facility design that the average person might not know or think about? What are some of the challenges?
When designing a correctional facility, security is paramount but so is the safety of both the inmates and staff. I think people forget how many staff work in this type of facility every day. Designing a space to be anti-ligature is not something they teach you in design school so it was a reality check at the start.
Also, I never thought a toilet seat could be filed back into a sharp weapon (remember that next time you renovate your bathroom!). Highly durable surfaces, fluid proof furniture, chairs that you can’t stack or hide small items in and clear sight lines for the wardens.
Everyone deserves a safe place to work and live so I felt like I was doing something meaningful and community-minded with my skill set and passion.
One highlight of the design process was learning about and designing for the in-house training and rehabilitation programs. Joinery we designed could be made in-house, assisting in the up-skilling of inmates. Dog training facilities were to be used as a rehabilitation tool for privileged inmates. It cemented for me how beneficial and pivotal education is within society.
Since moving to work at Hayball on vertical schools, how has your experience translated; which project skills/knowledge have come in most handy?
The primary skill I gained from working on government projects and more specifically the design work I did for the justice department, is the need for spaces to be highly functional, extremely durable, safe for all users and cost effective.
I also have experience designing commercial workplaces. There’s been a lot of talk about activity-based working and more recently about wellbeing in the workspace, but I believe education design is moving just as rapidly – it’s just less publicised. The next generation moving into our current office spaces are students graduating from our progressive local schools and universities.
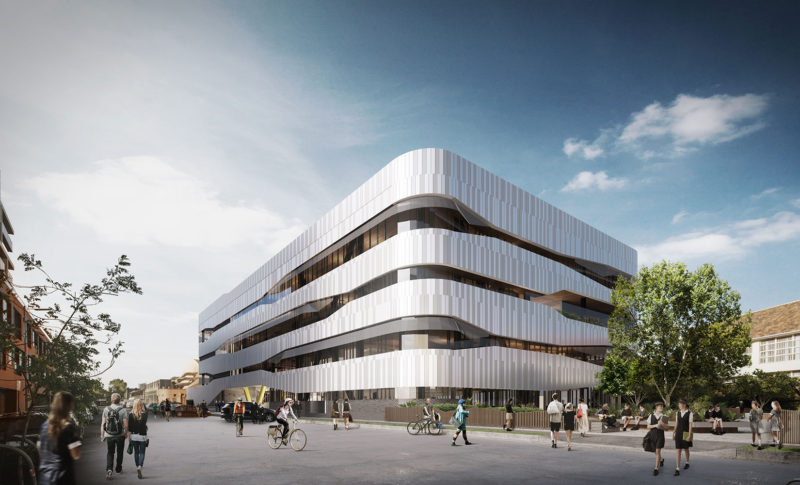
Richmond High School by Hayball. Render courtesy the architect.
What do you think have been the biggest mistakes made in school design in the past?
I’m not sure who decided that schools should be painted so many different colours – I am referring to the trend of having a different colour on every wall and every door. I’m a big believer that the students and their work should be the focus of each space. Almost like a gallery approach – open airy spaces, lots of natural daylight, flexibility and natural/honest finishes that support self-expression. School children are humans too and painting every opposing internal wall a different colour is not necessarily going to have a positive psychological impact on the users, no matter what age they are.
In saying that, colour in architecture and design is not a bad thing, it’s how a designer implements it. I always consider the overall envelope of a building, its greater landscape/site and design intent. Then I lock in the base bones of the building and establish a hierarchy within the space. Only after that process do I identify where colour might be required, if at all. Spaces for children and adolescents can be sophisticated and beautiful, to inspire, nurture and support growth.
How are schools changing, and how are you hoping to change schools through design?
Teaching methods are shifting from a traditional and didactic model of teaching to a more diverse, curiosity based and self-driven/empowered style of learning – teaching learners how to learn and be critical thinkers. These methods are aided by more fluid spaces where students can interconnect, exchange ideas and immerse themselves in a more collaborative setting.
Technology has been a huge enabler for flexibility inside and outside a classroom. Learning, like working, can happen anywhere. We’re designing education spaces that are multi-modal, offering choices and that are able to be reconfigured quickly. Education spaces now need to be future focused, inclusive and promote environmental and social sustainability.
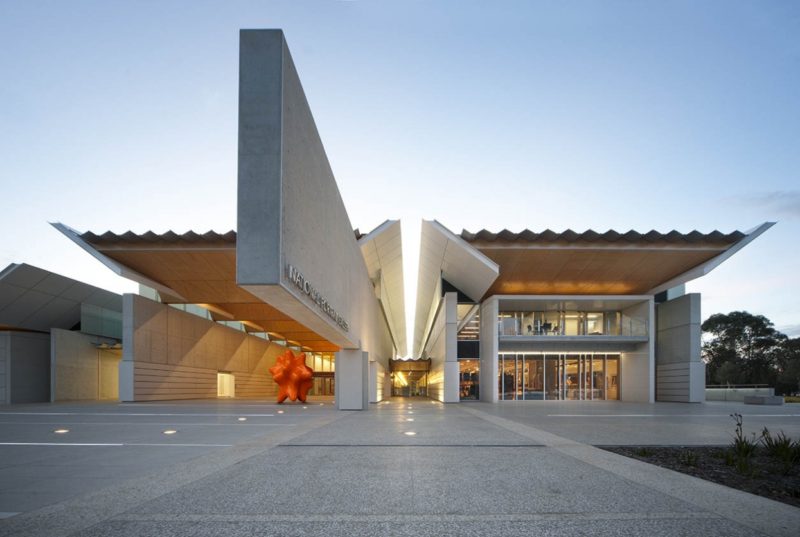
The National Portrait Gallery by Johnson Pilton Walker (JPW), one of Smith’s favourite spaces in Australia. Photo by John Gollings.
What is your favourite space/place in Australia – is there a spot you wish you had designed?
One of my favourite spaces in Australia, however simple it may be, is the National Portrait Gallery in Canberra by JPW. The interior spaces flow seamlessly with the architectural form and connect with the landscape to blur the lines between inside and out. I love the pavilion-style design and high ceilings that allow natural light to flood the gallery spaces and highlight a neutral yet refined material pallet. It is a perfect example of simple, clean and uncomplicated design for all to enjoy.
I’m also a big fan of the Paddington Reservoir Garden just off Oxford Street in Sydney. It’s an amazing example of regeneration and urban design as well as having a restricted pallet of three honest yet robust materials – concrete, aluminium and steel.
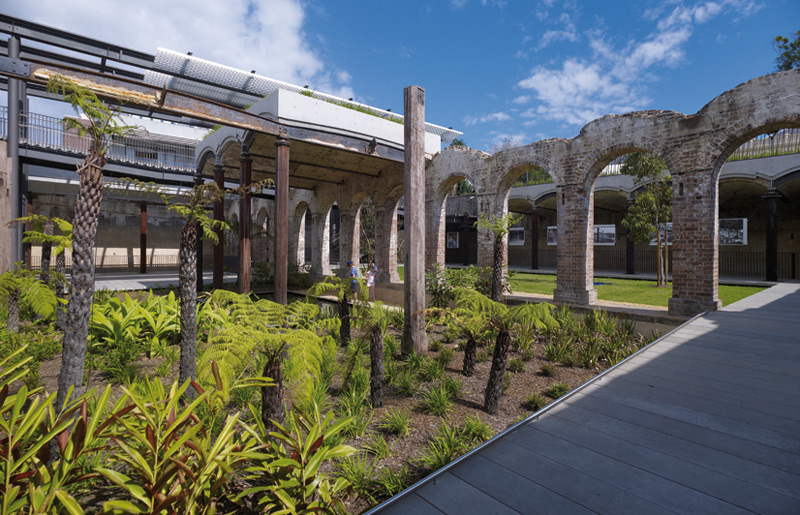
Paddington Reservoir Gardens by Tonkin Zulaikha Greer and James Mather Delaney Design, one of Smith’s favourite spaces in Australia. Photo by Brett Boardman.
What are you currently working on/what are you looking to do next?
I’m currently working on three exciting vertical school projects, all at very different stages: South Melbourne Primary School, which is well into construction; Richmond High School’s design and documentation package is now complete and has just been submitted for tender; the other exciting and progressive education project is Ao Tawhiti Unlimited Discovery in Christchurch, New Zealand. We’re designing the interior of their new combined primary and secondary school campus. It will have robust and flexible learning spaces that evoke a practical and self-curated workshop feel. Right now, we’re looking at the design of the lighting and wayfinding package which involves some vibrant neon lighting in the form of super graphics – something I would have never dreamed of seeing at my old school.
If you’d like to be featured in Q&ADR, simply email adrteam@niche.com.au with a little introduction of yourself.
—
Read more about Hayball’s work: designing for disability at a Glenroy housing development.
You Might also Like
























