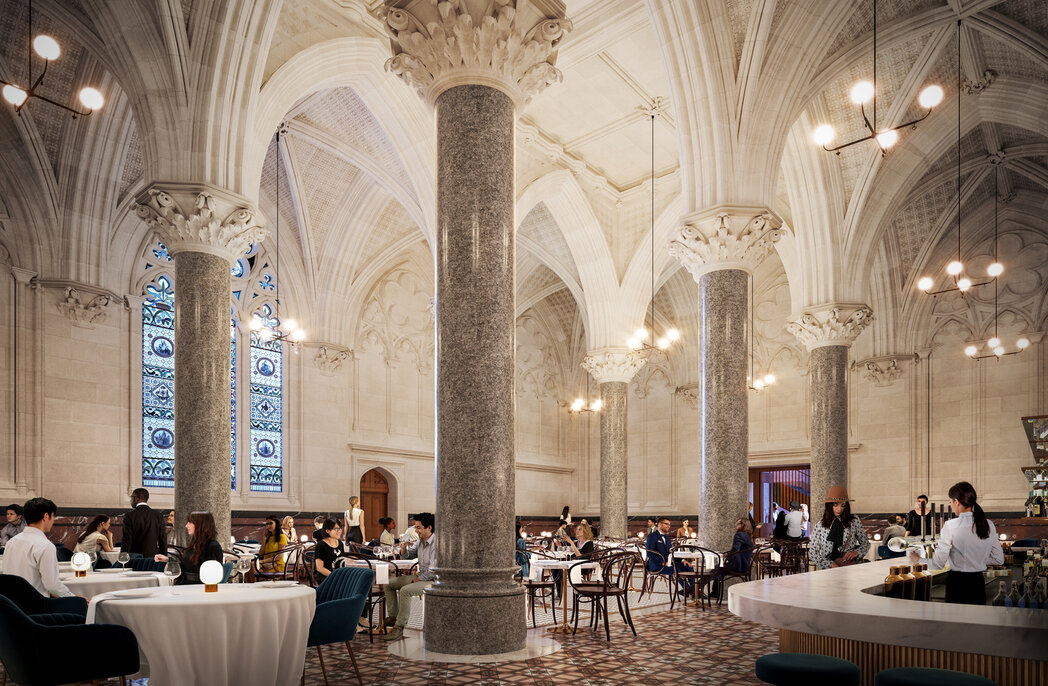
Italiano spirit at Cucina on Hay by BrandWorks
Italiano spirit at Cucina on Hay by BrandWorks
Share
Fusing an Italian feel with the requirements of a contemporary Aussie hospitality joint, BrandWorks has created an ambient and practical space at Cucina on Hay in Perth. Located at the ground floor restaurant of the Mecure hotel by Accor, inspiration for the fitout comes through in the choice of materials and graphic elements that reference traditional Italian deli’s. A splash of art deco is also thrown into the mix.
ADR gets the lowdown about the newly completed hotspot from BrandWorks director, Eleena Tan.
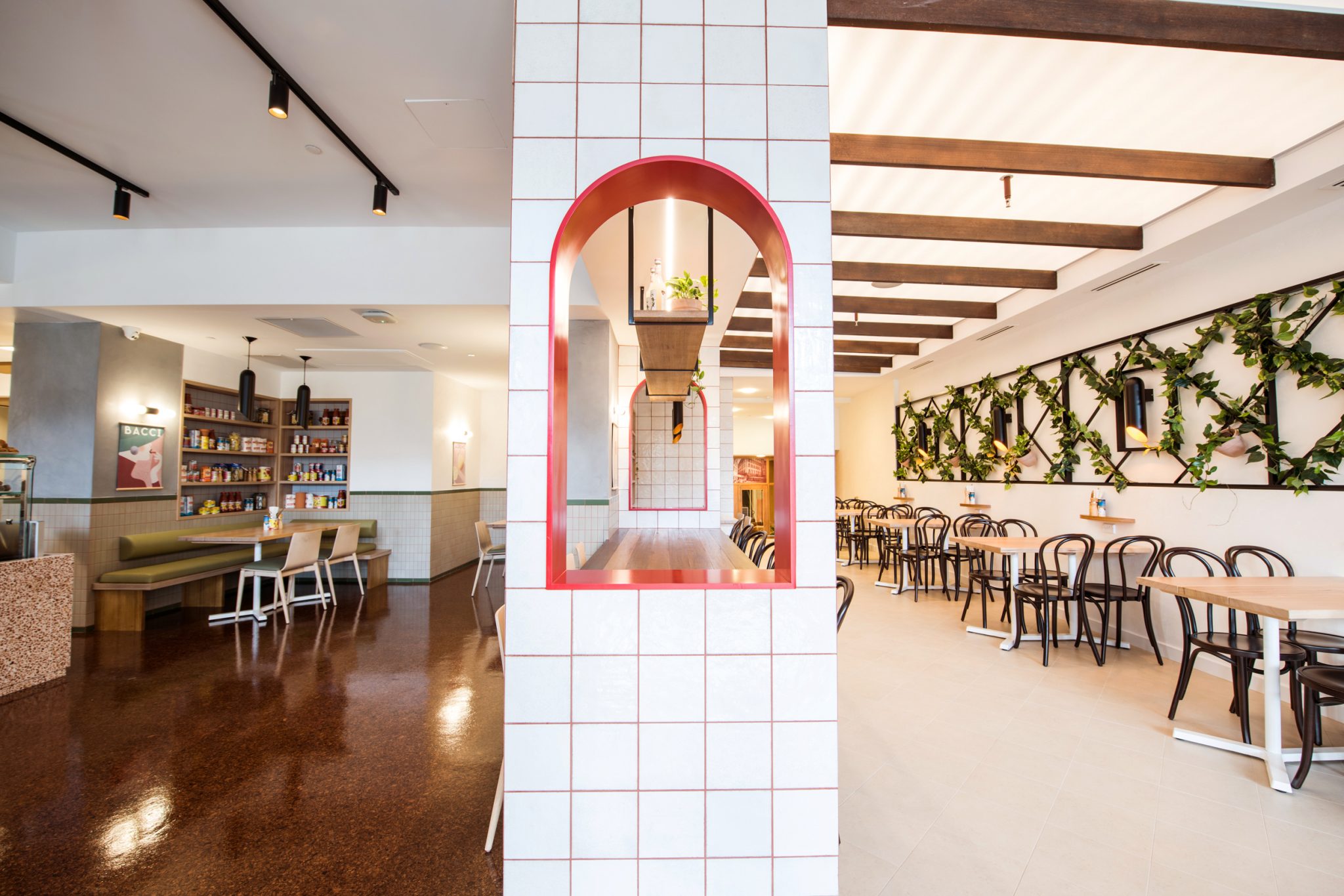
The space is split into two distinct areas for different dining experiences.
Can you talk through some of the nostalgic elements implemented in the design?
Cucina on Hay was inspired by the quintessential Italian ‘alimentari’ or deli, which are most commonly seen in quaint Italian towns and villages. Terrazzo stone, cork flooring, curved arches and wall greenery were chosen to recreate the ambience of these shops. An indoor dining area with an outdoor patio feel was incorporated into the design to provide a more casual eating for breakfast and lunch, whilst a selection of booth-style seating was considered for dining and intimate group settings.
The branding identity designed also by BrandWorks was inspired by Italian family crests and art deco style poster wall art that utilised the interior’s material finishes as the colour palette for the artwork. The colour palette, for both the brand and interiors, strongly links back to the colours and hues of terracotta coloured villas, residences, greenery and laneways, which are commonly seen in Italian town squares.
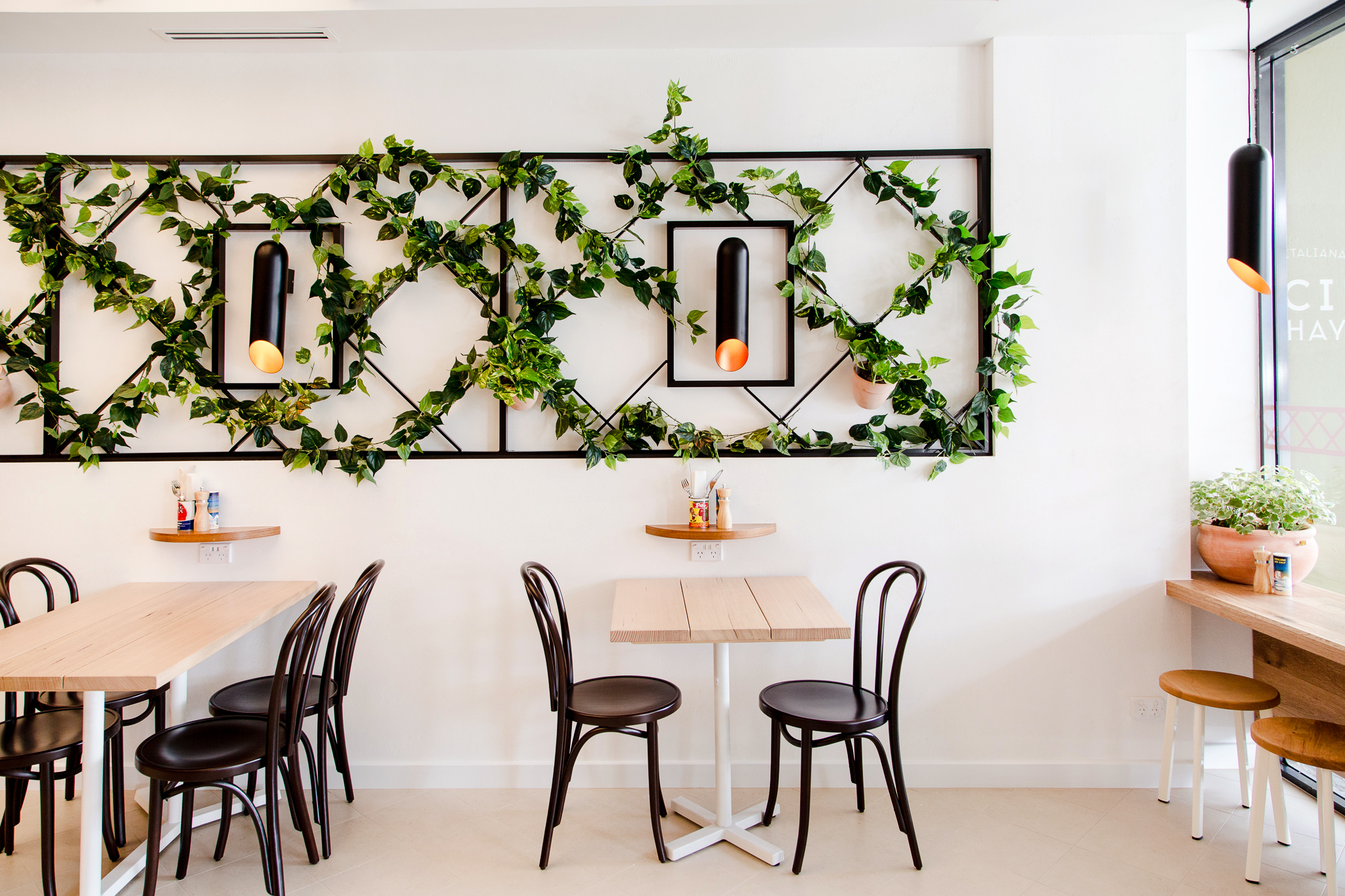
BrandWorks were inspired by quaint Italian villages.
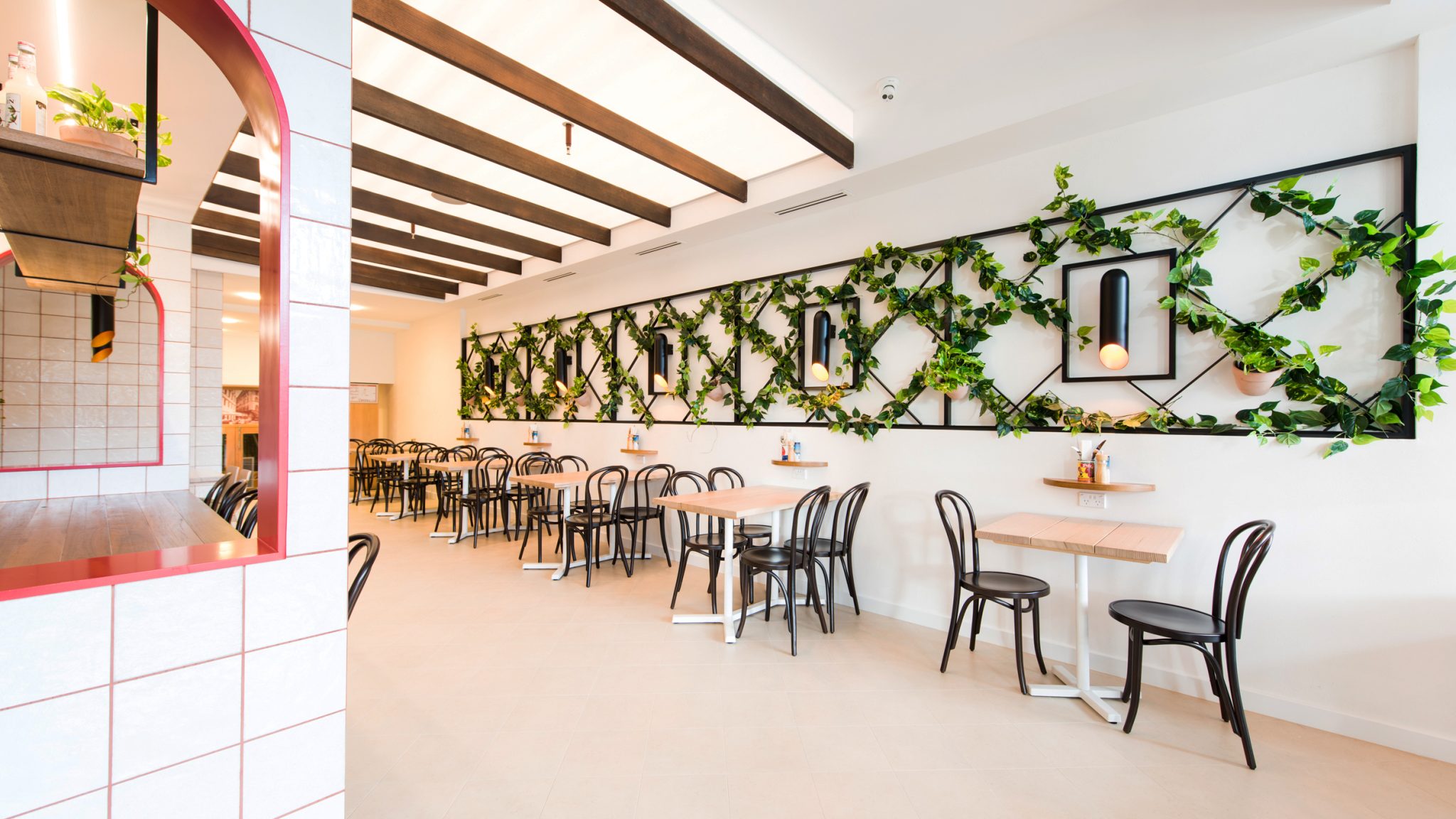
How are notions of Italy expressed through the design while keeping an Australian design quality?
A mandate in the design was to ensure clear sight lines and openness throughout the café. The demarcation lines from the outside in were blurred, to allow for the coffee window and bi-folds to be open at all times. This was to encourage dialogue with the foot traffic and serving of food along the pavement. This kind of setting is typical in Italy, which allows the shopkeeper to interact casually with their customers at ‘apertivo hour’ and this concept felt perfectly relevant here in Australia. Our love of casual eating and dining, embracing the indoor and outdoor as one space and the familiarity of flexible dining experiences allowed us to push the design a bit further than normal while maintaining a high design standard.
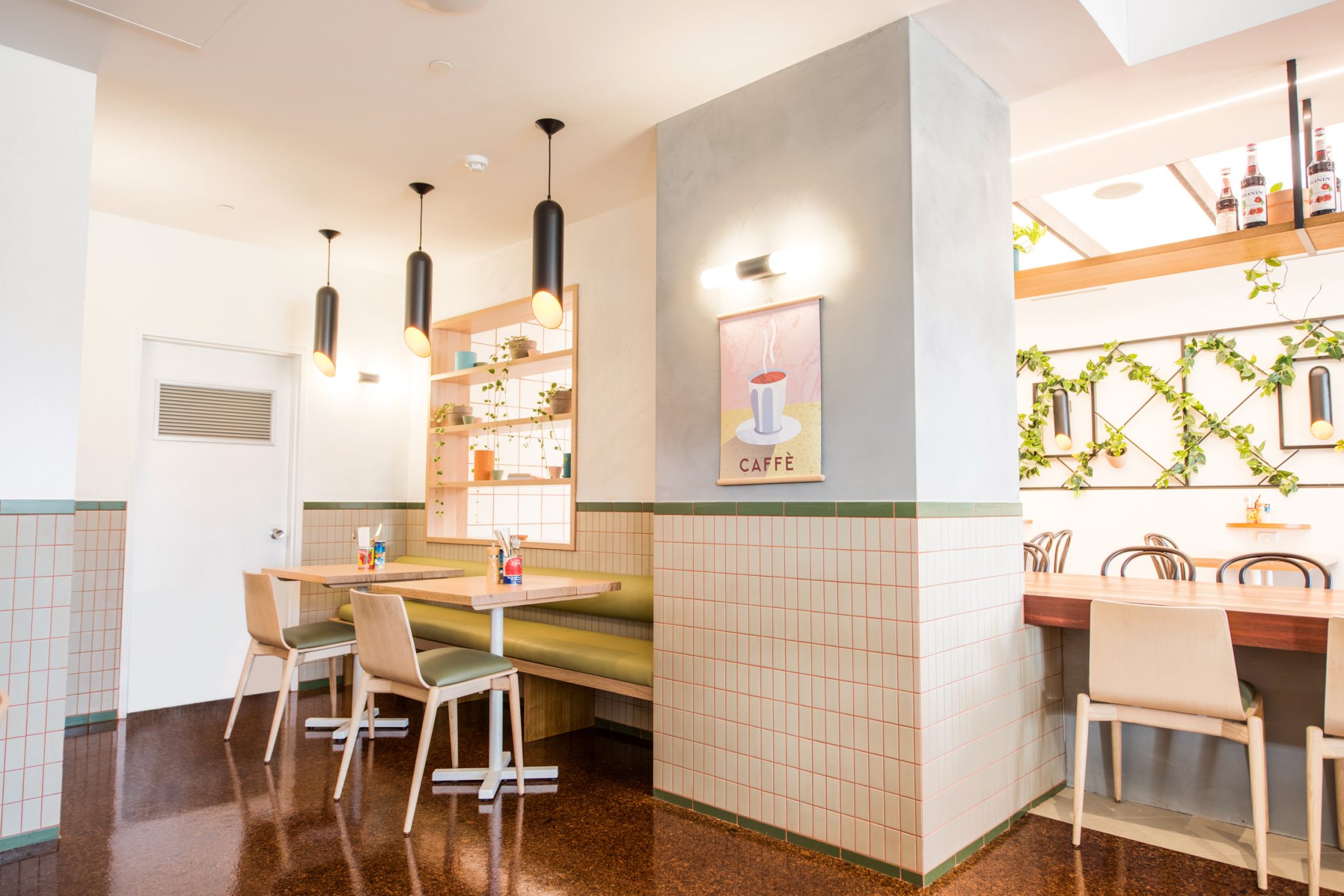
The use of terrazzo stone as a signature material for the counter was our ‘money shot’. The detail of the finish, colour matching to the tile grout and using offcuts as table talkers added to the experience. We chose cork flooring to provide a ‘soft’ contrasting alternative to the stone, giving the notion of earthiness in a different form. In addition, datum lines, tiles and the use of tall arches within the communal seating area provide customers with a designated feeling of arrival upon entry – a taste of Italy with a modern Australian contemporary feel.
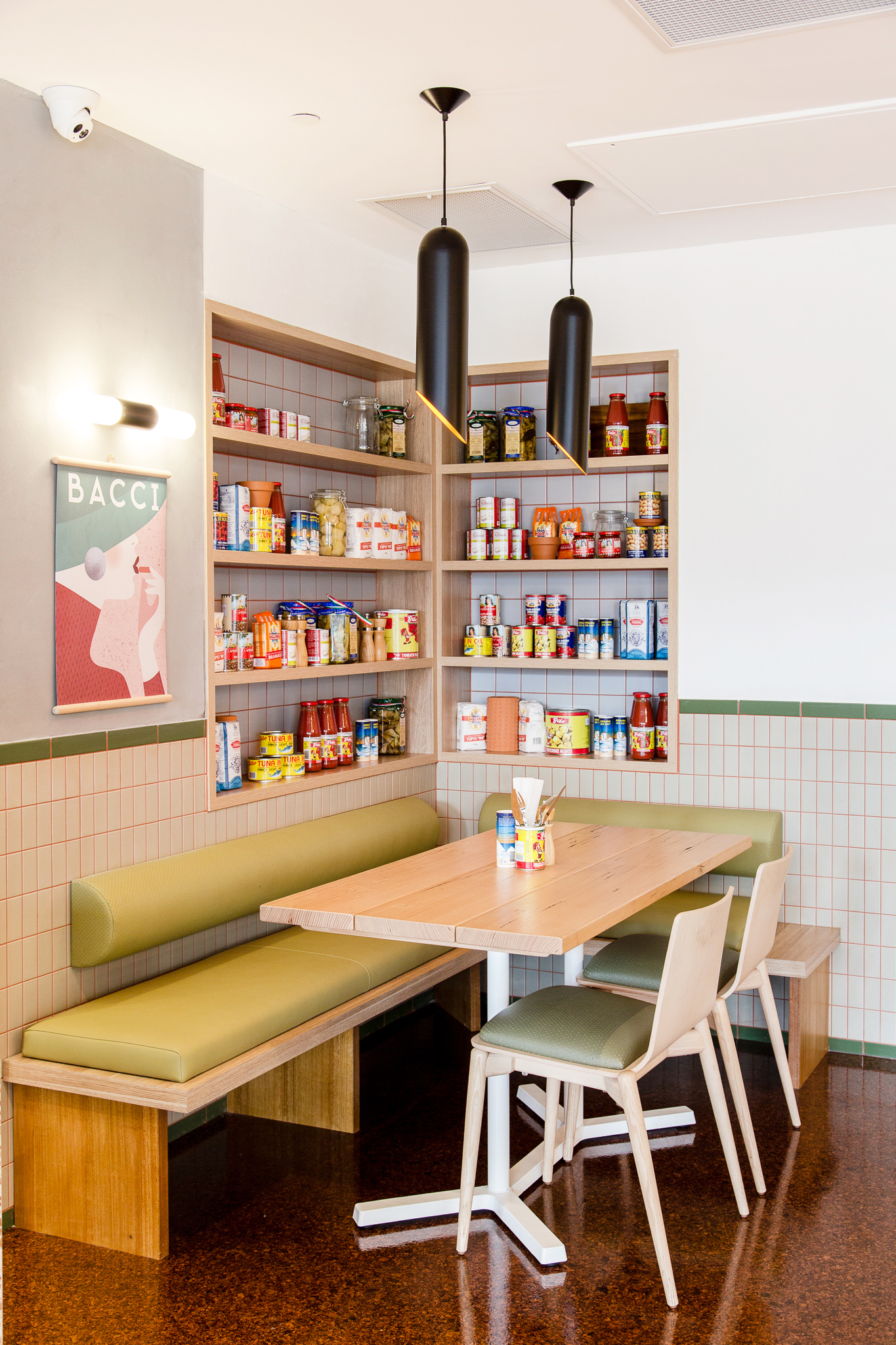
How does the program instigate clear zones and uses throughout the space?
In considering the floor plan, it was important for our team to understand how the space was to be used throughout the day, from morning to night. As an all-day dining concept, it was important that the space could evolve from a quick casual place for brekkie and grab-and-go lunches, to sit down dining and late night drinks after work.
Activations including coffee pop-out window, bi-fold doors and an outdoor/indoor theme were included for quick service peak times, where seating and patron turnover was maximised. Table seating at the bi-fold entry also provided a pavement-side vantage point, allowing patrons to dine while watching the street pass by – something also typically seen at Italian cafés. Service areas, including the counter, menu boards and food displays were positioned closer to the front windows to improve visibility of the café’s offering, ordering process and internal workflow efficiencies.
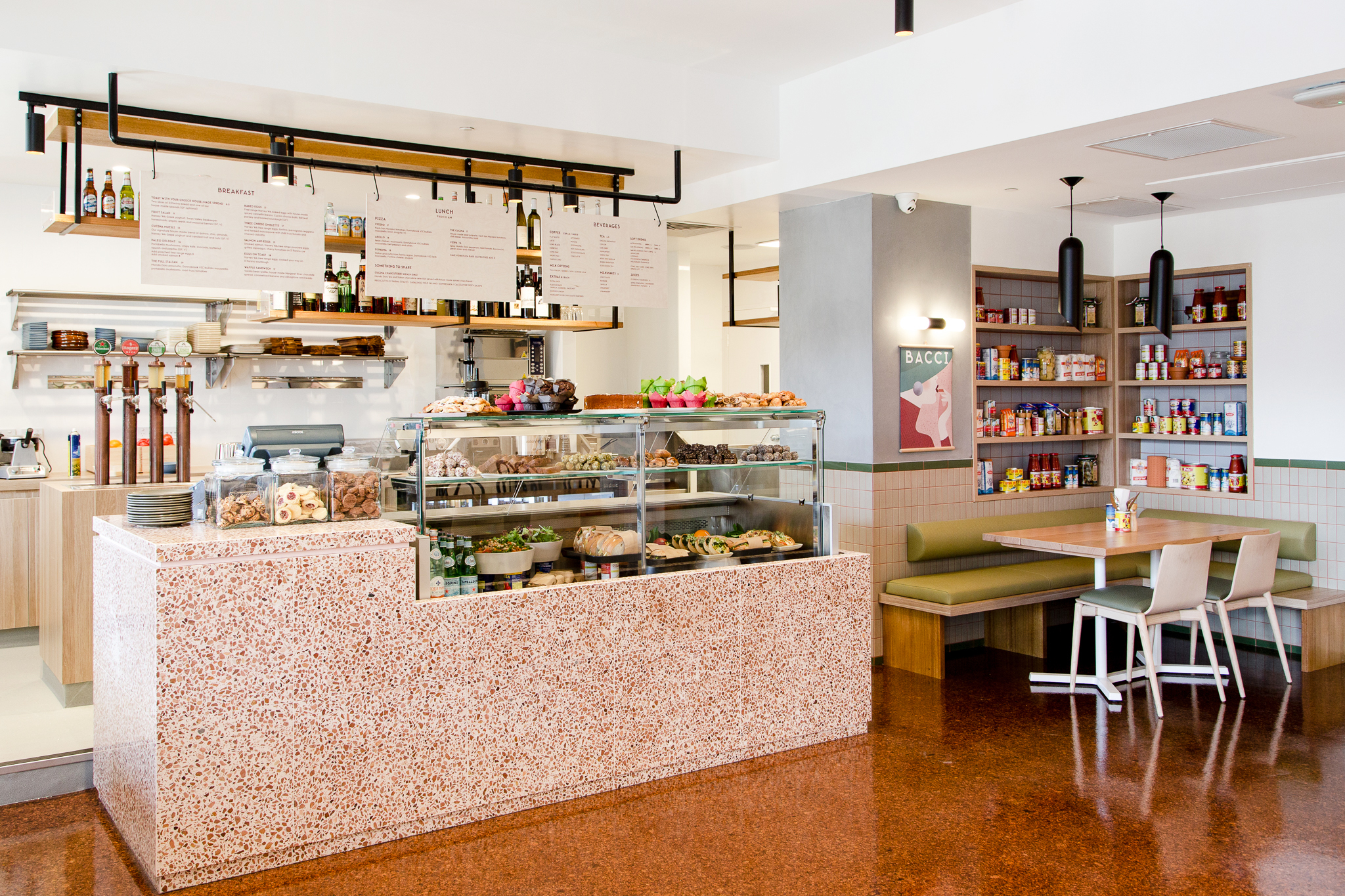
The terrazzo counter is a major feature of the fitout.
With a large concentration of government and shift-workers in the area – including a medical and hospital centre, law courts and police headquarters – comfort, accessibility and usability was paramount. We incorporated various dining experiences, from booth seating, banquettes and communal counters to seating for one, two or four. This provides these time-poor patrons with the flexibility to use the space differently at different times of the day.
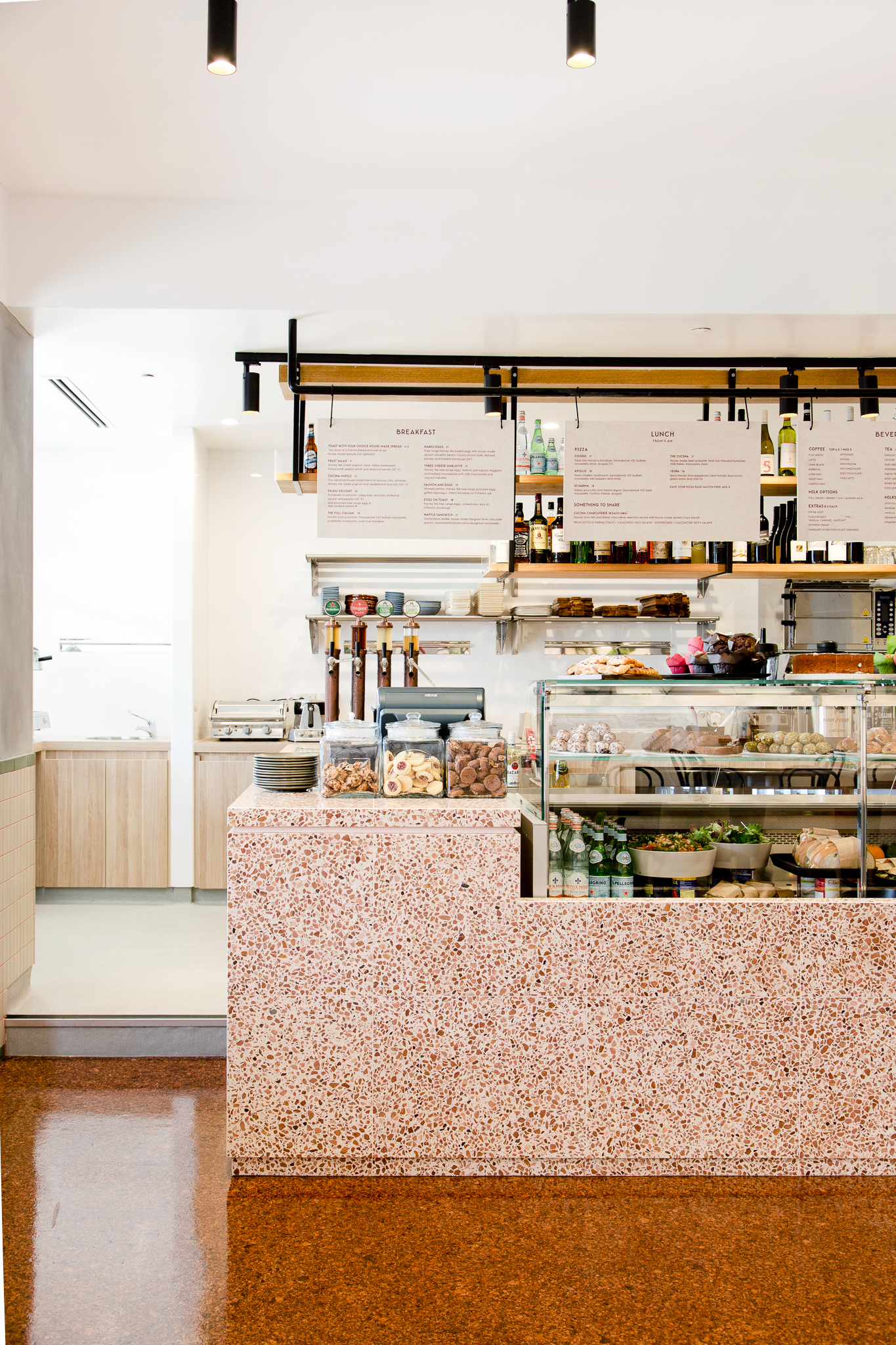
Photography by Jasmine Ann Gardiner & Thom Davidson
brand-works.com.au
–
Wanna see another cool café fitout, take a look at Cook & Archies by De Simone Design.
You Might also Like


