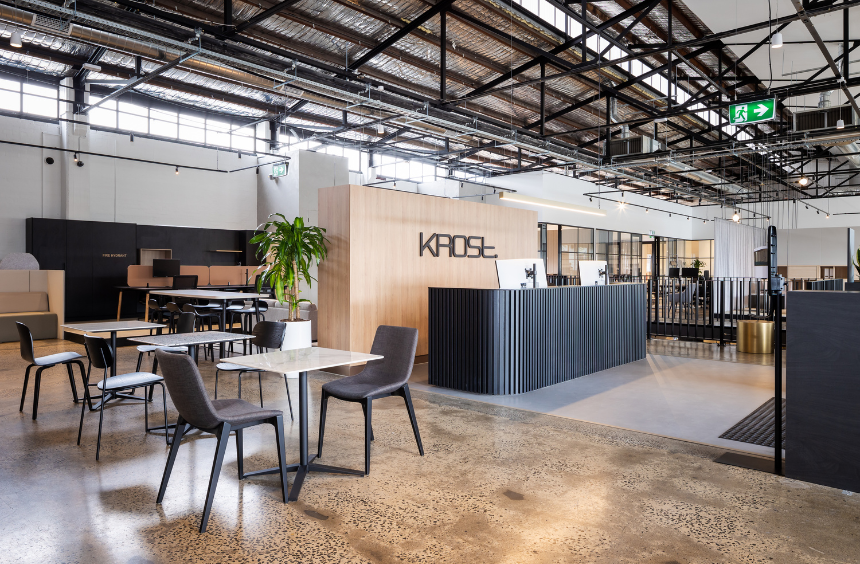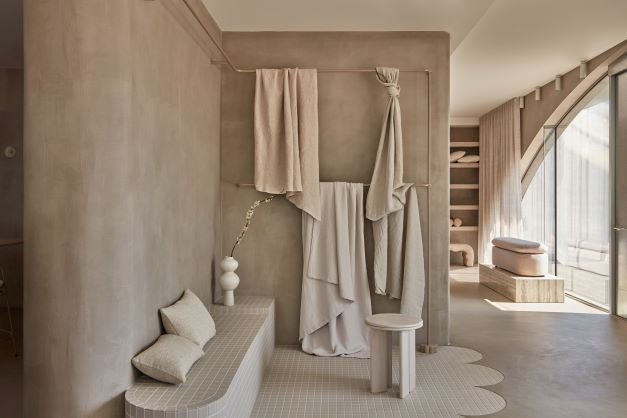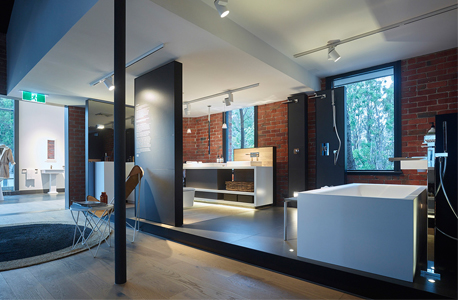
A shop, a home, or an office? Woods Bagot designs Stylecraft Perth
A shop, a home, or an office? Woods Bagot designs Stylecraft Perth
Share
Woods Bagot has created an interactive environment for Stylecraft’s new showroom in Perth. The brief called for a space that would blur the typical retail space, allowing designers and their clients to touch and feel the product, taking time to understand the details of each product. Located in the heritage listed Fleet House, Woods Bagot applied a minimalist approach in the execution of the design, ensuring the furniture pieces take centre stage.
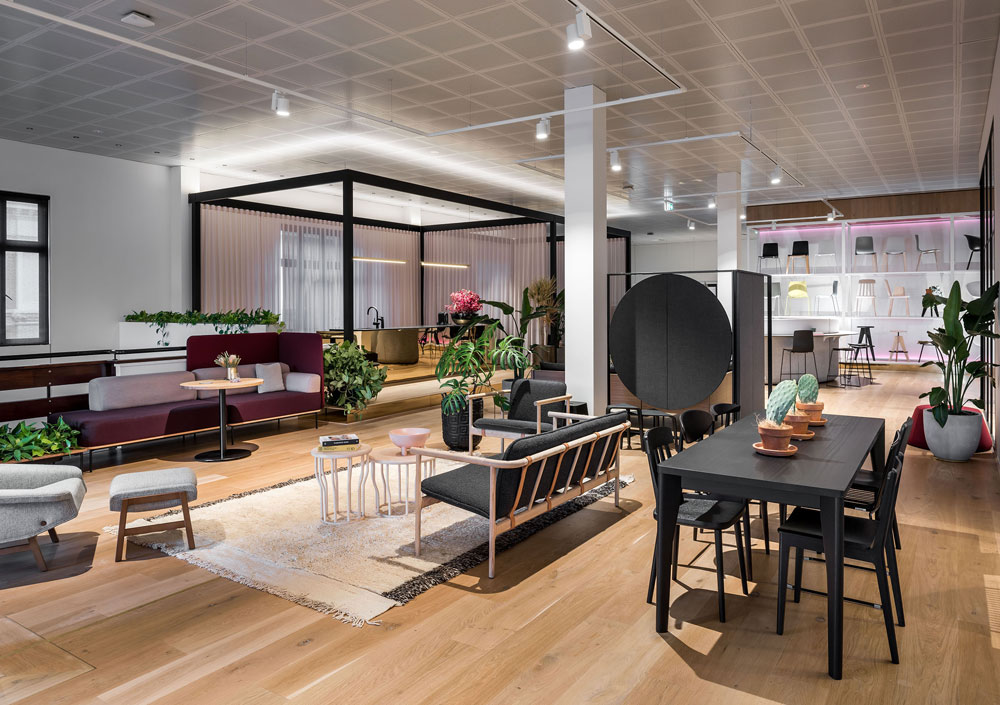
The space distils the brand identity of Stylecraft to enable a vibrant, dynamic, agile and service-oriented culture. Woods Bagot associate Tenille Teakle furthers that it was important that the showroom reflect a professional environment that sits between domestic and corporate. This was achieved by creating a feeling of decadence and luxury through subtle embellishments.
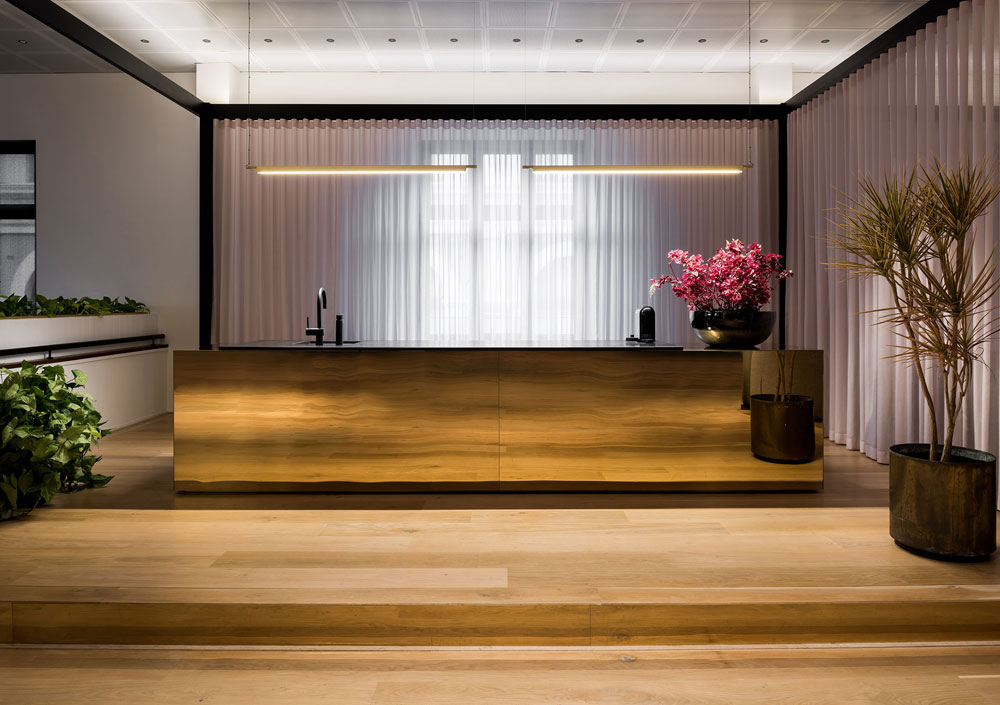
Another key feature of the design is the flexibility of the use of spaces. Being a voluminous space, this was broken down by the insertion of elevated floor planes, which ensures that the large space has an equilibrium of feeling spacious but not cavernous. These elevated planes also provide the opportunity for curated vistas and focused sections within the space.
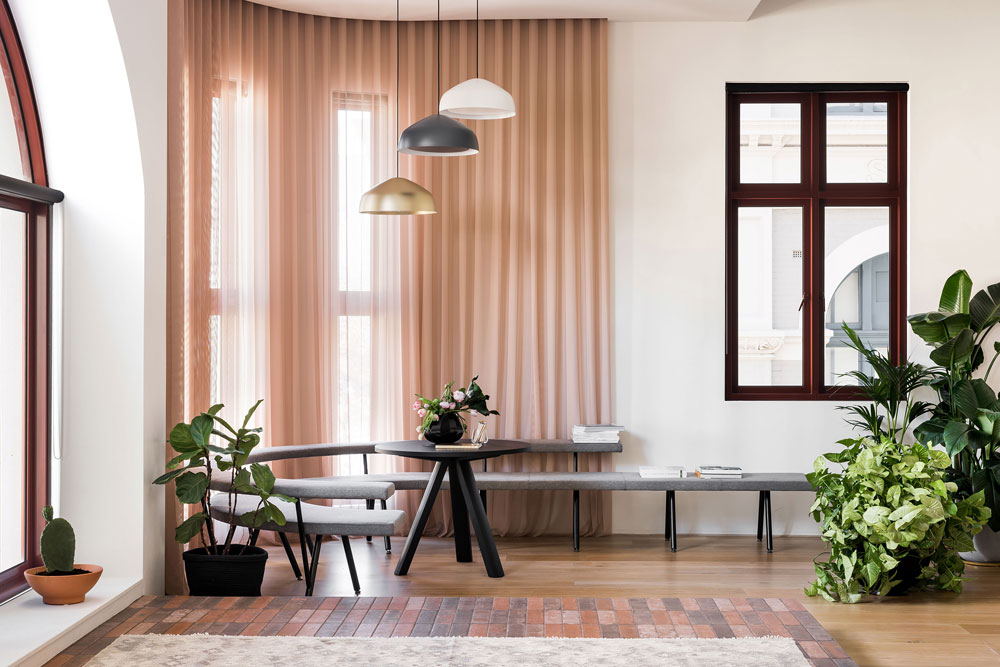
The lighting design was developed with total control through mobile and responsive technology, allowing Stylecraft to punctuate the space via smart devices as they meander through and tell the product story. The fitout provides a flexible work environment that can be separated into private zones, as well as the creation of interchangeable zones, which can cross between workplace and lifestyle scenarios.
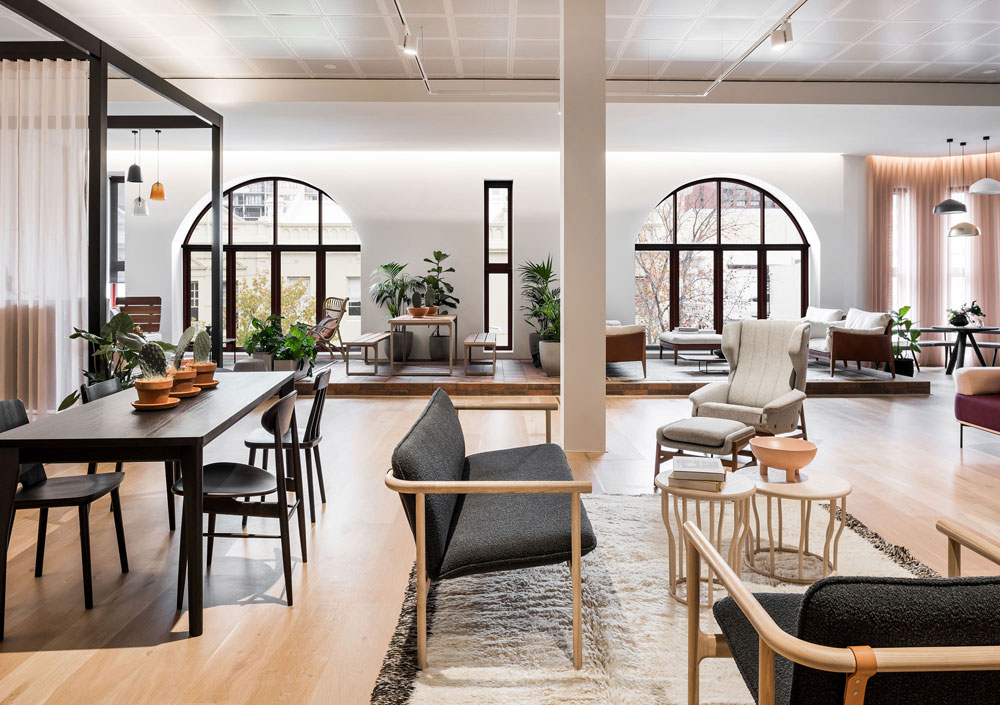
“It was about creating a co-working and co-creation space for Stylecraft and its key stakeholders to engage in, which was intuitive yet seamlessly integrated the use of technology,” says Teakle.
Working within a Heritage overlay, many additional design considerations had to be factored, including universal access. Given the heritage nature of the building, key features such as the ornate wooden stairway were retained providing a dramatic and charming entrance to the showroom floor.
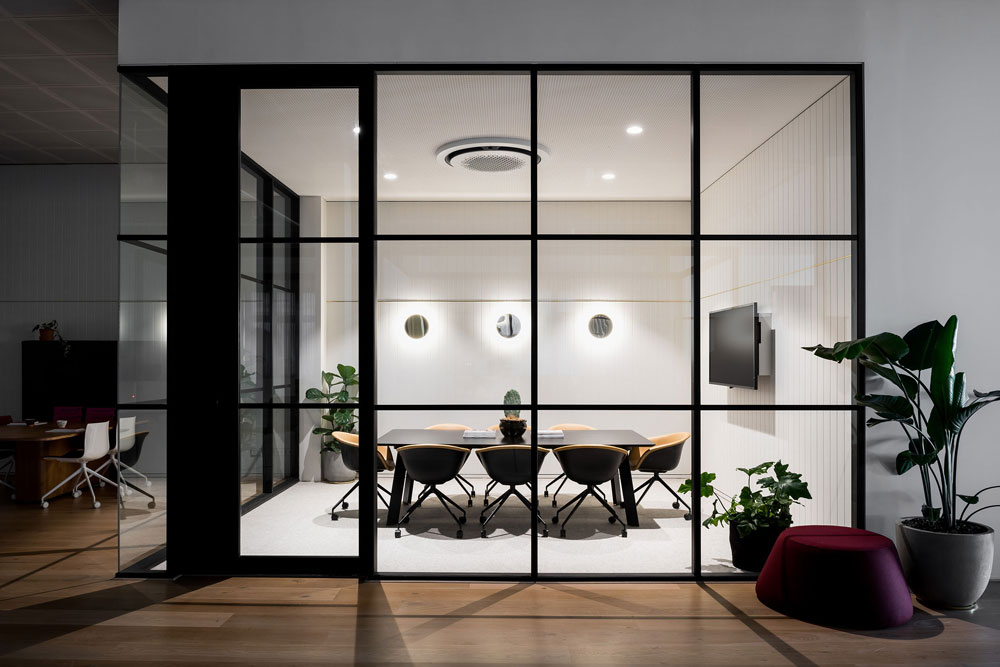
“Often the reinvention of existing space is more challenging than that of a new blank canvas, so beyond the reinvention of existing space, it was a space that Woods Bagot knew intimately, after occupying the former premises as its Perth studio for a number of years,” explains Teakle.
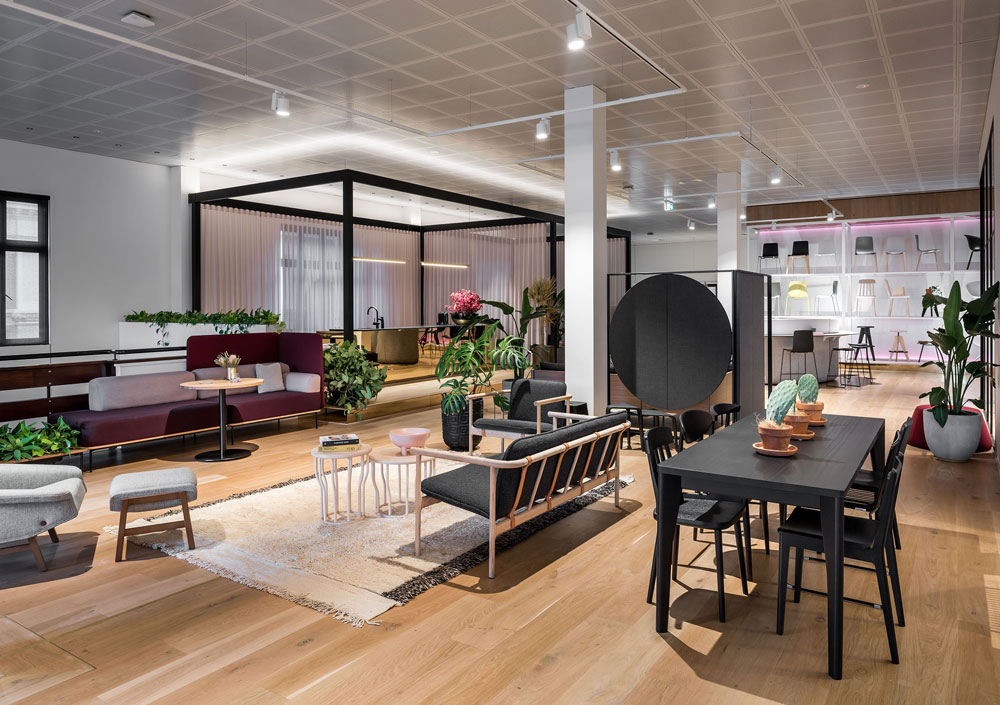
The final project outcome is a mixed-used space that fuses authentic experiences for clients and staff alike. While flexibility and connectivity ensure the space will continue adapting to the future.
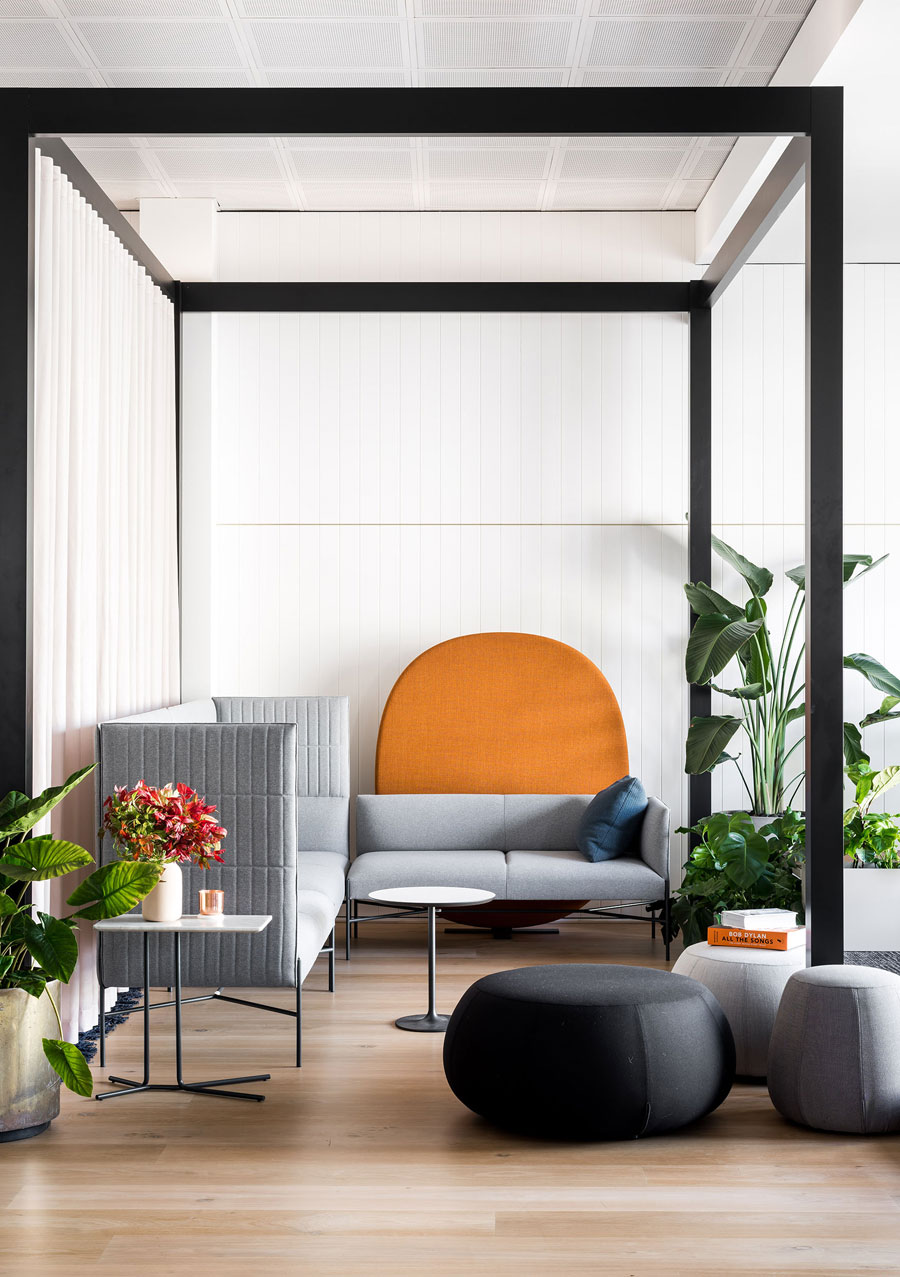
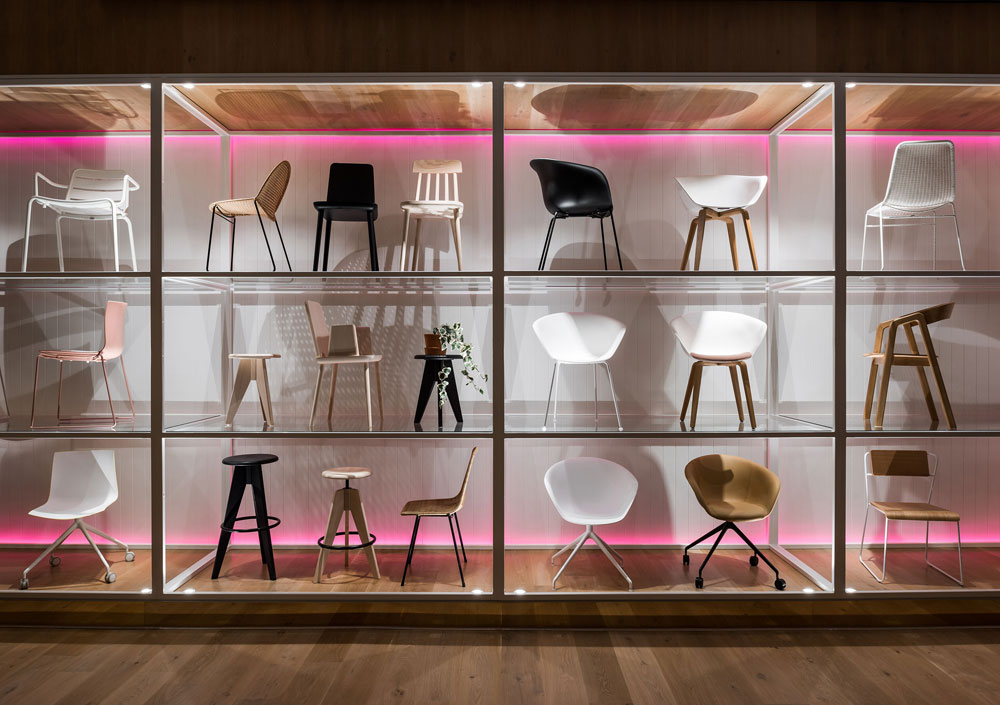
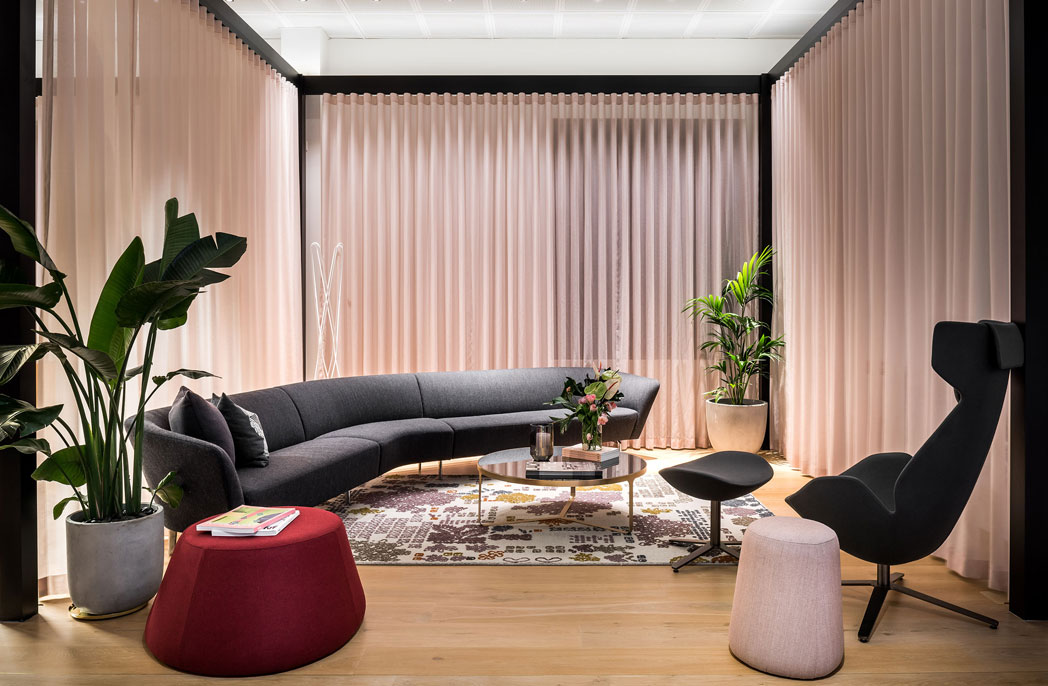
Photography by Dion Robeson.
–
Check out the new Woods Bagot Perth office over here.
You Might also Like
