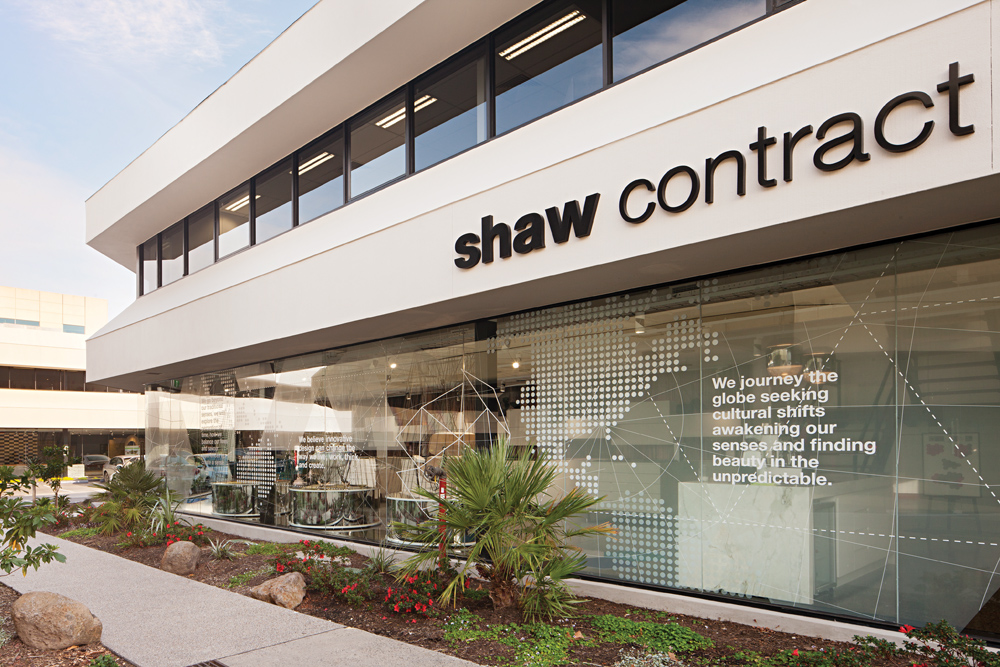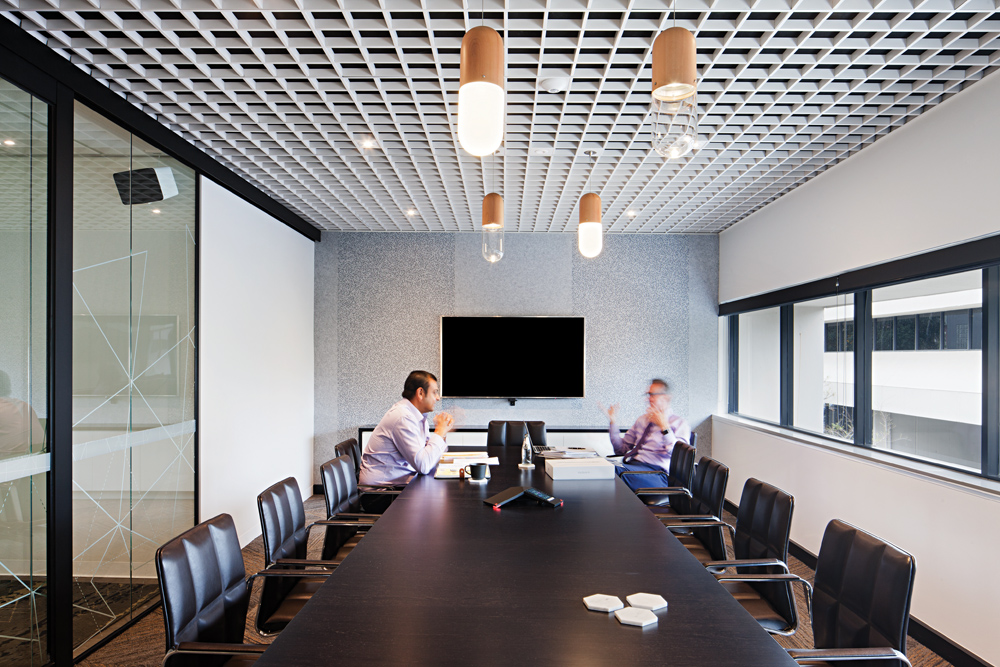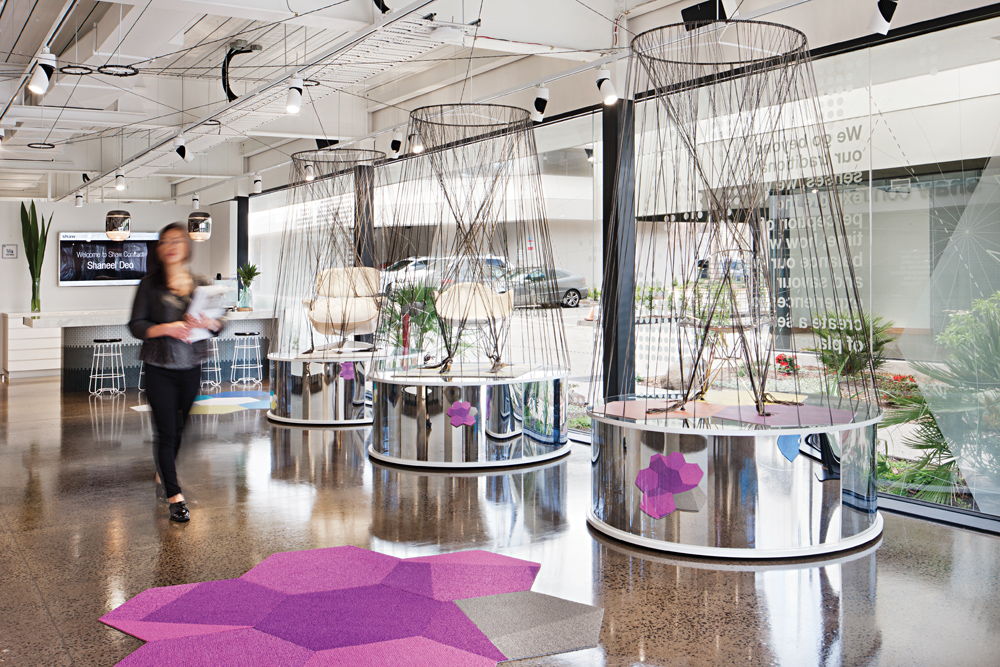
Gray Puksand create multi-use design lab for Shaw Contract
Gray Puksand create multi-use design lab for Shaw Contract
Share
All photography by Shannon McGrath.
Through a collaborative design process, Gray Puksand has designed a functional, multi-use ‘design lab’ for Shaw Contract Australia.
The Shaw Contract Design Lab combines showroom, workspace and warehouse within a new premises in Richmond. An interactive retail showroom and warehouse are situated on the ground floor, with an open plan office space on the first-floor.
When describing the space and its driving concept, Dale O’Brien, Associate at Gray Puksand explained that “central to our design philosophy was to create a story around good design using quality materials, classic furniture and an acknowledgement of the importance of good partnerships in design.”
Another key driver behind the design was to proactively tell the story and educate the design community about Shaw Contract’s cradle-to-cradle sustainability principles and manufacturing process. This culminates in a 16m long Yarn Wall featured along the rear of the showroom which is made with raw product and was installed collaboratively with the design team and Shaw Contract.
The idea of using raw yarn directly from the carpeting product can also be seen in the shop front installations, these feature a series of rings that hang from the ceiling and are then wrapped in the carpet yarns. These installations draw users through the space in a linking, wayfinding manner.
The new office, showroom and warehouse is a physical embodiment of the Shaw Contract brand.
You Might also Like



























