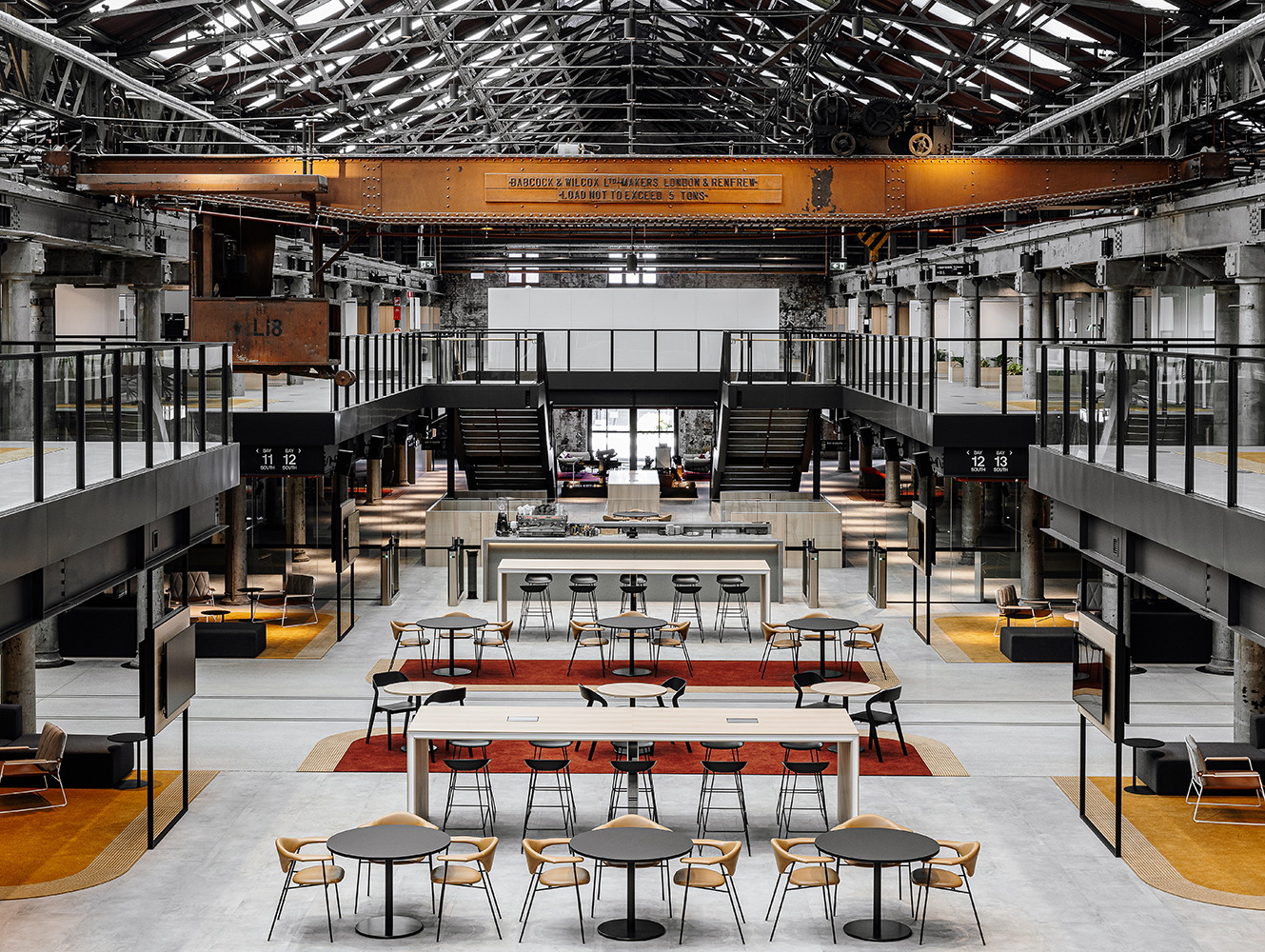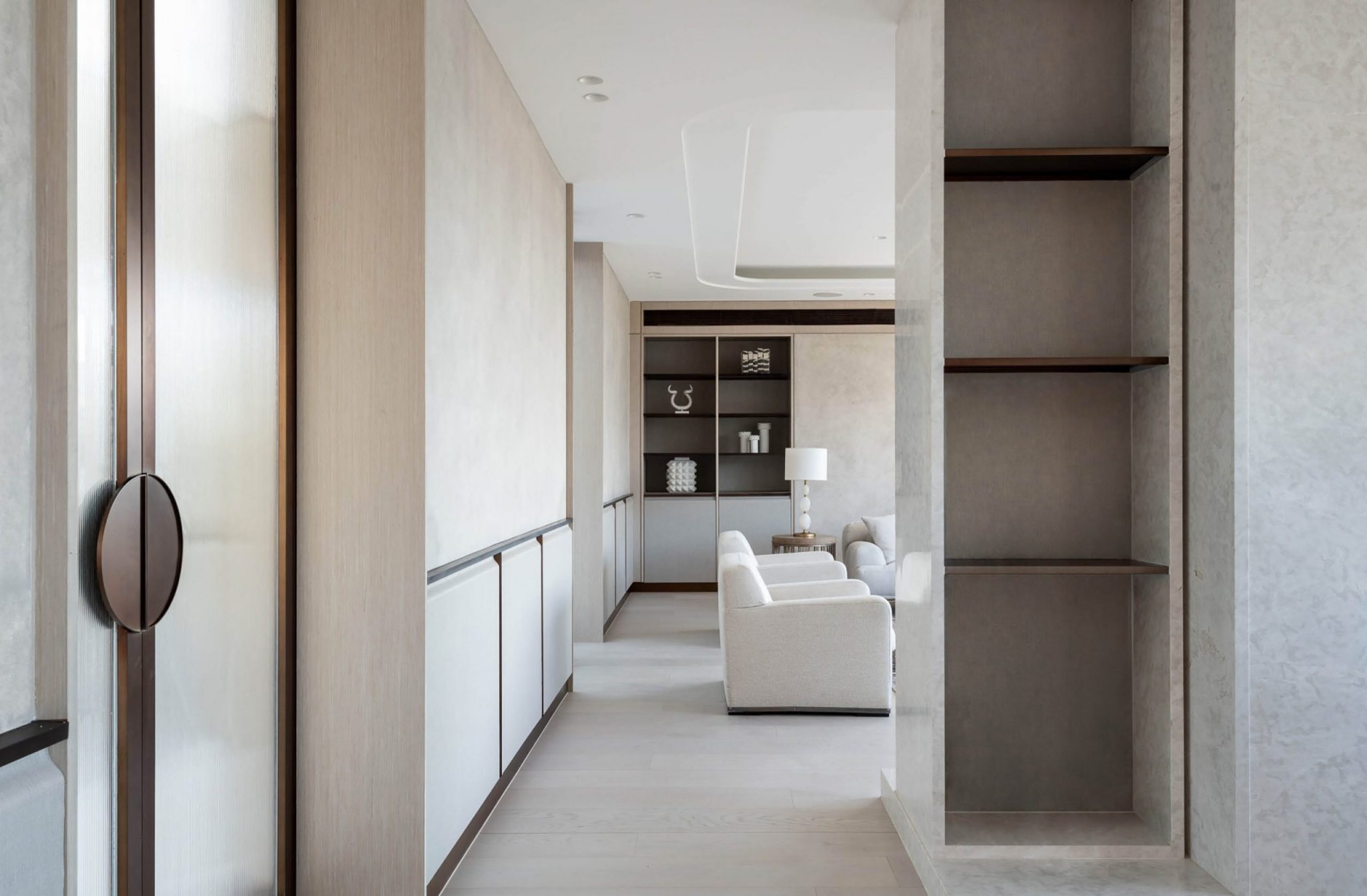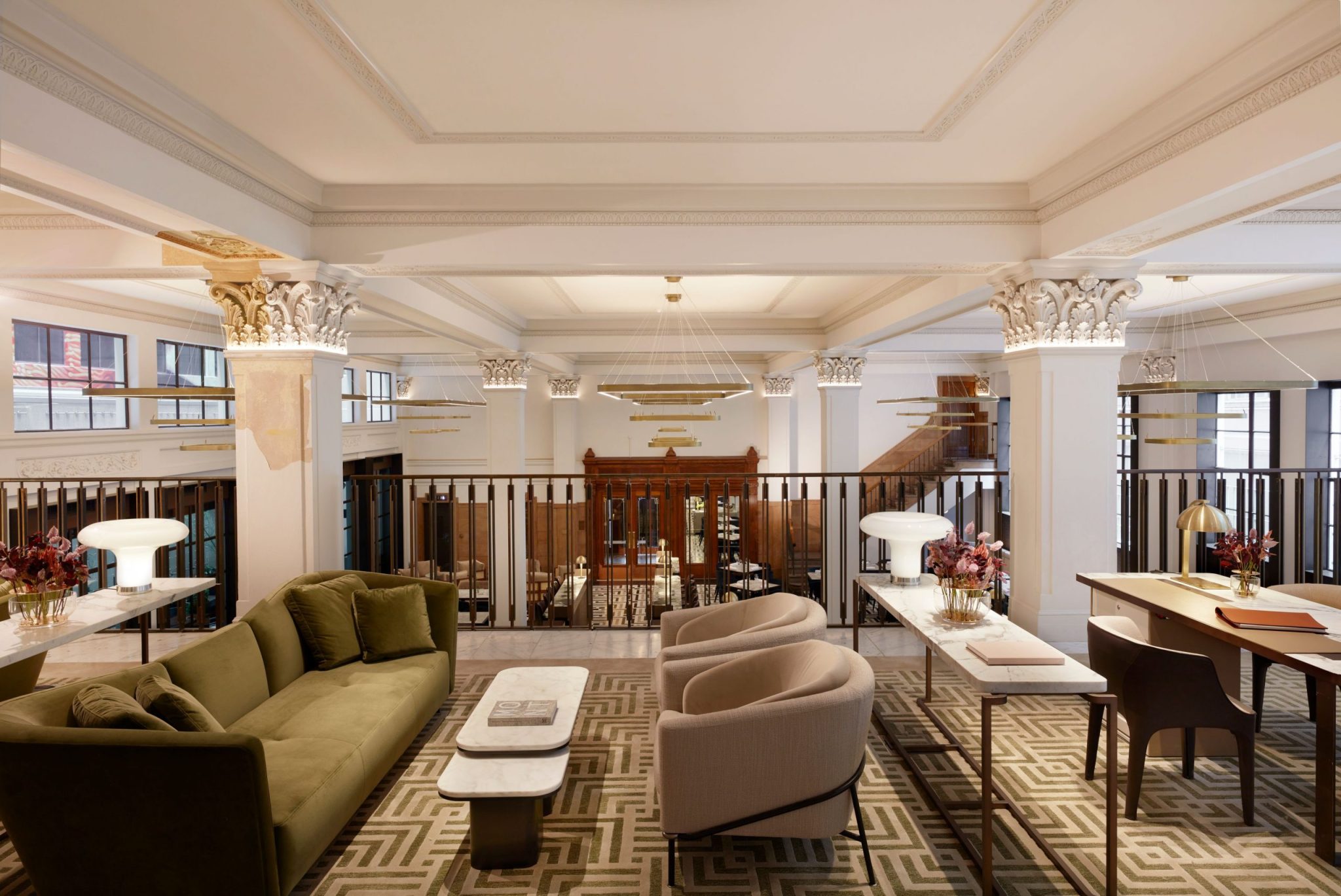
Bates Smart takes holistic approach with hospital wing
Bates Smart takes holistic approach with hospital wing
Share
Bates Smart has designed the Gandel Wing of the Cabrini Malvern private hospital with a focus on creating spaces that “encourage healing”.
Unveiled in Melbourne late last year, the $120 million new wing combines state-of-the-art treatment and the latest technology, transforming the hospital into a welcoming and human centric environment.
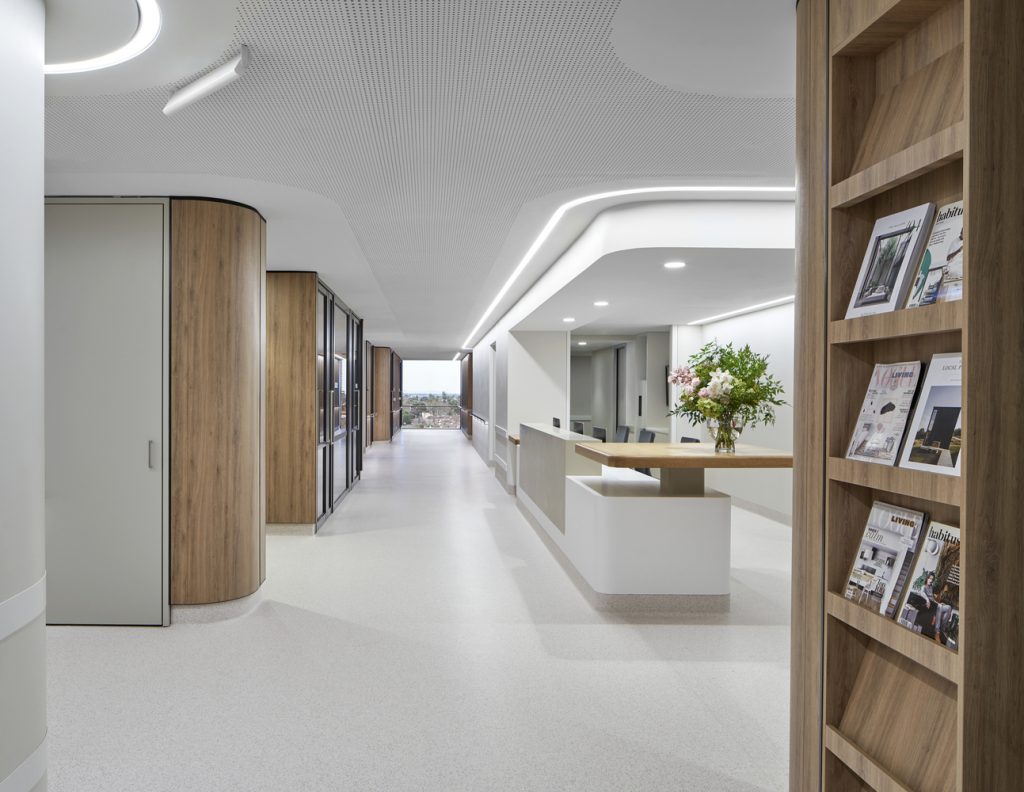
The new wing accommodates patients in the speciality areas of cancer, cardiac, care for the elderly, respiratory and maternity, and has been shortlisted for the IDEA 2020 Institutional category.
Gandel Wing rises seven storeys with three levels of basement car parking, a radiotherapy bunker and 152 beds, including 19 new Emergency Department beds with 10 acute treatment bays and nine private rooms.
Externally the building is distinguished by a folded terracotta screen façade featuring 22,000 terracotta ‘baguettes’.
The choice of materials links the new build with the masonry finish of the adjoining buildings, uniting the site and creating a highly identifiable anchor building.
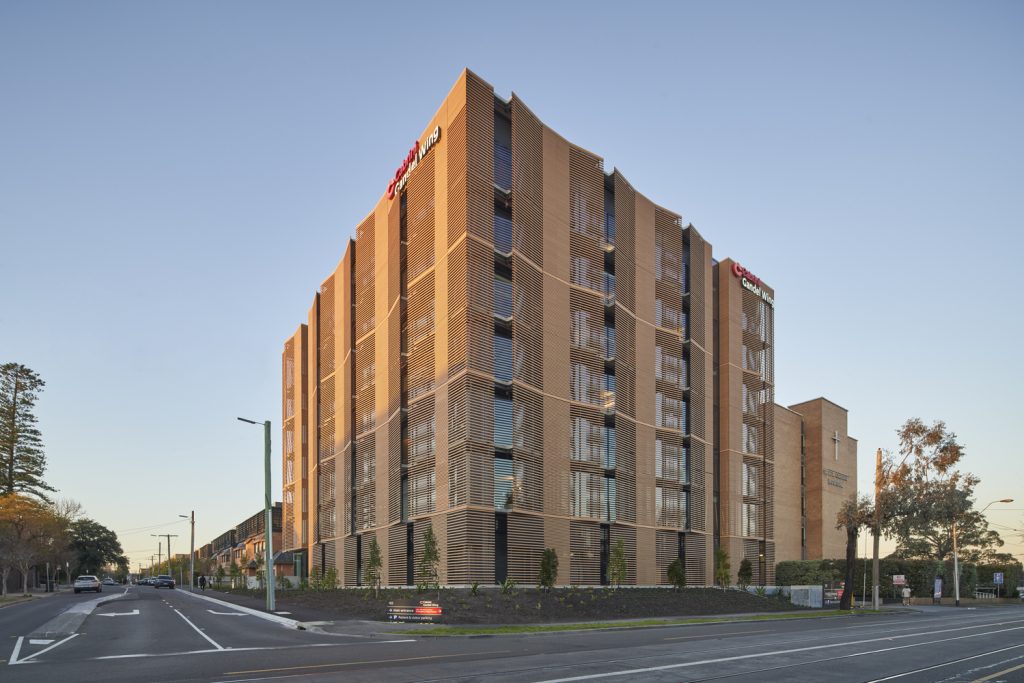
The folding façade also creates a gentle quality of light internally, while considering the view point of the patient in bed, allowing visual connectivity with the surrounding tree-lined neighbourhood.
Inside, the scheme was designed by Bates Smart following seven years of planning. It utilises salutogenic principles with a focus on “creating spaces in partnership with nature and technology”, encouraging healing rather than simply treating disease.
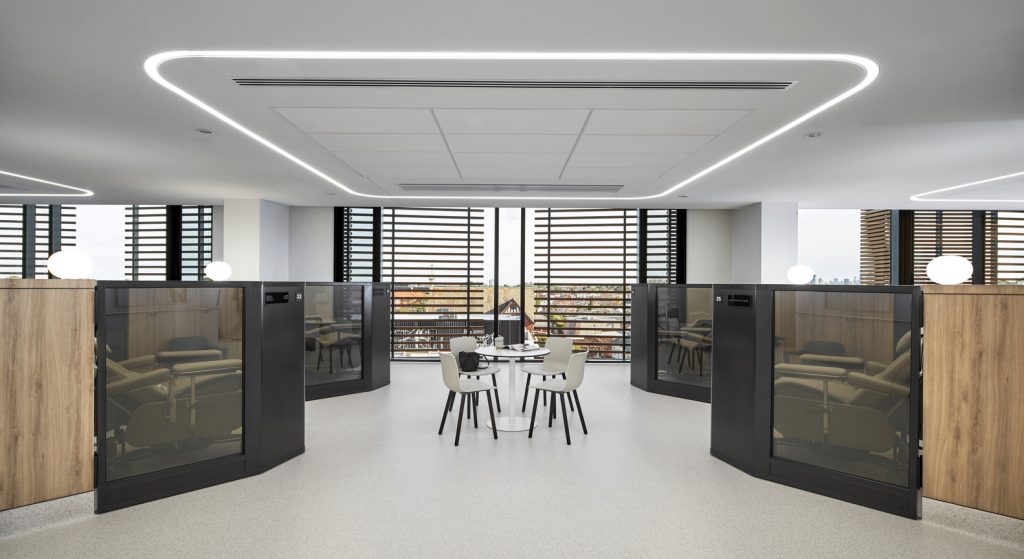
“At the heart of the Gandel Wing is the deinstitutionalisation of a typical clinical hospital space into a more welcoming and human centric environment, providing a more holistic approach to healthcare,” explains the practice.
“While the team focused on bespoke design, there was a necessity to ensure all designs could provide high-quality and reliable medical facilities.”
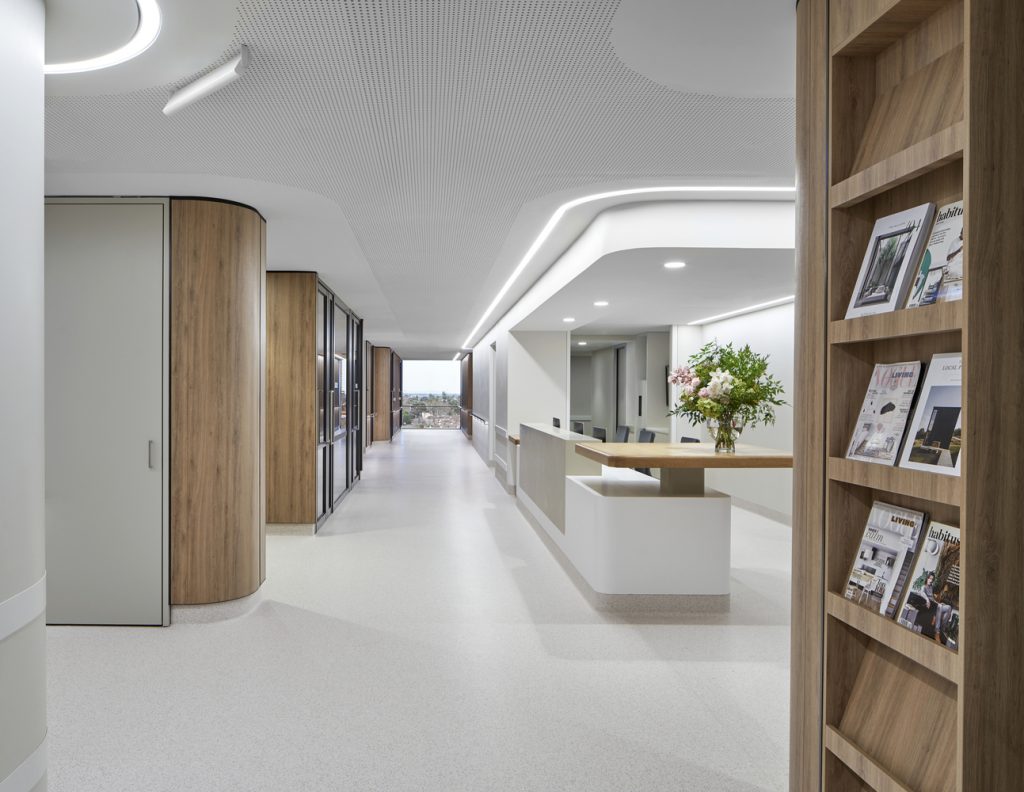
First and foremost, Bates Smart had to address the fact that the average age of patients at Cabrini was older than elsewhere in Australia.
The purpose-built ward for the care of older patients on the third floor was designed to better meet their needs with a focus on care that was comprehensive and well-coordinated.
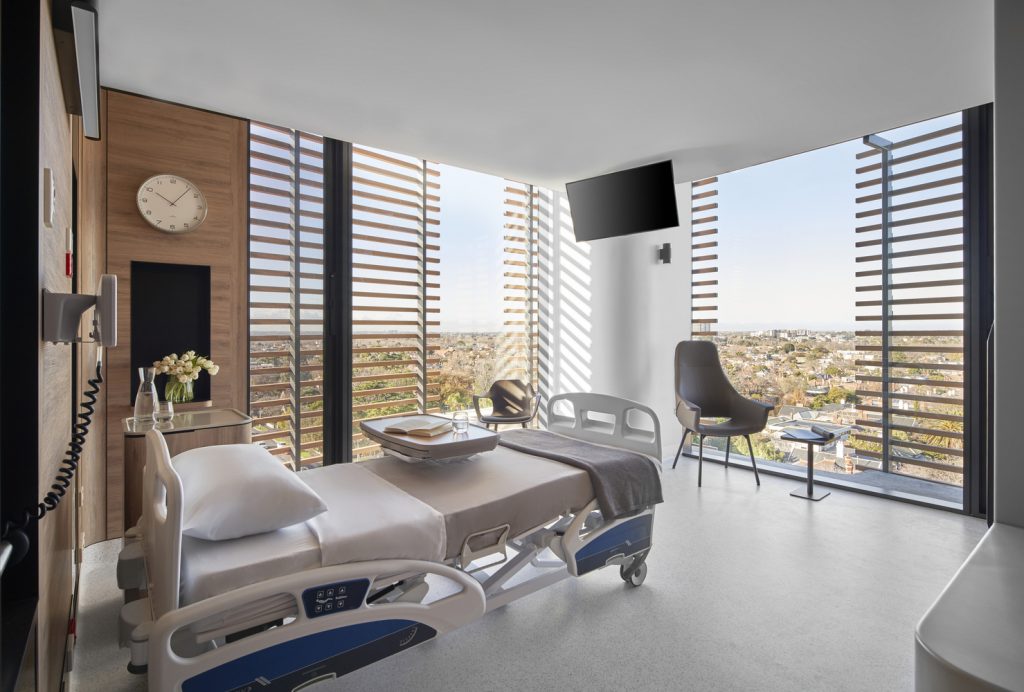
“Internal research highlighted that falls occurred most between the bed and ensuite,” explains Bates Smart.
“Therefore each room is designed with a direct sightline from bed to bathroom, coupled with sensor activated illuminated handrails and indirect pelmet lighting to reduce ambiguity at night.”
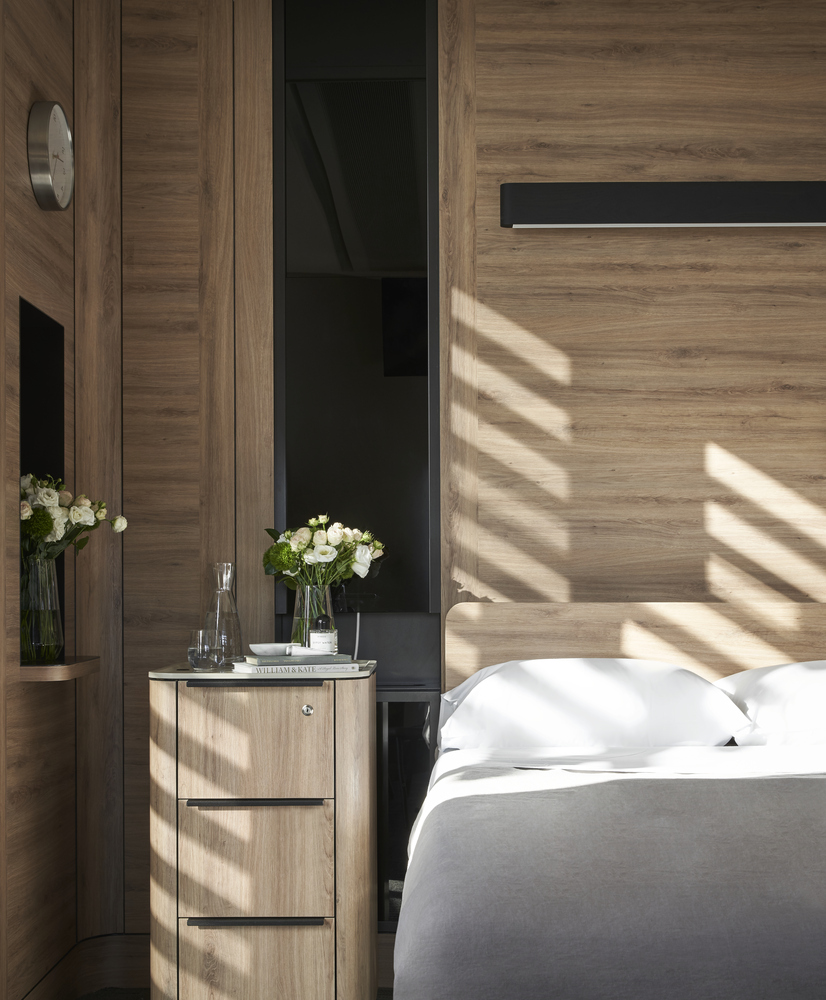
Throughout the Gandel Wing, bespoke joinery dominates in the patient rooms.
These spaces are “restful and comfortable”, with soft lighting and rounded edges that are designed to feel welcoming to patients and their families.
Medical services panels and clinical equipment are concealed, and the natural palettes and “soothing natural light” produce a “warm comforting ambience and serene healing experience.
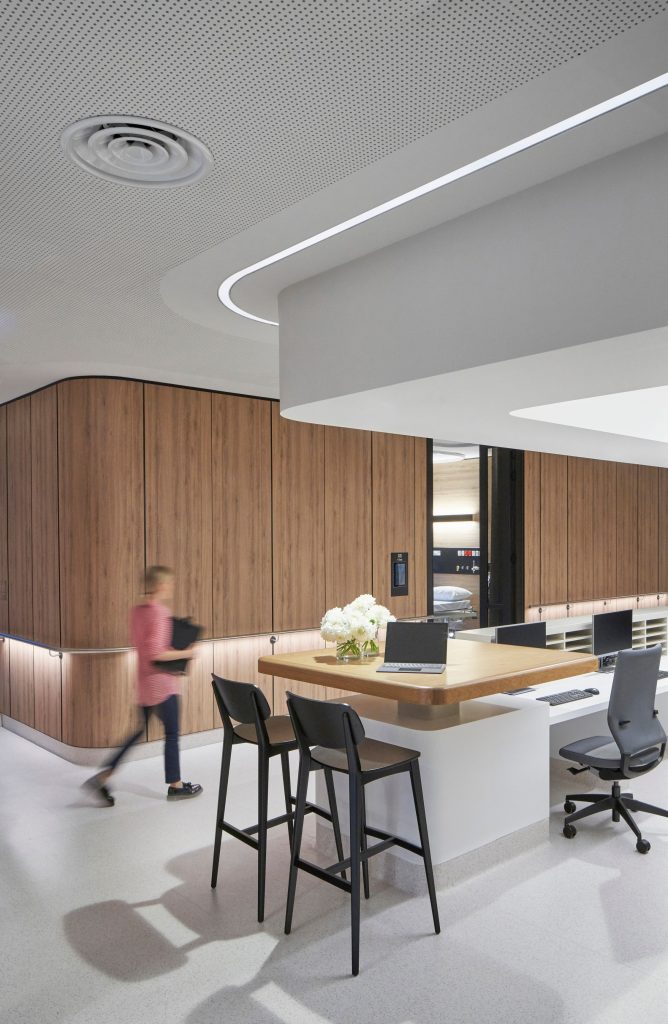
“The team approached every aspect of the design through the lens of the patient to ensure new levels of dignity, comfort and safety,” explains Bates Smart.
Natural light filters through the rooms via the floor-to-ceiling windows, offering “a sense of spaciousness and a relationship to the outdoors.
“Salutogenic principles provided a touchstone, with research demonstrating that patient access to the natural world improves wellbeing,” it adds.
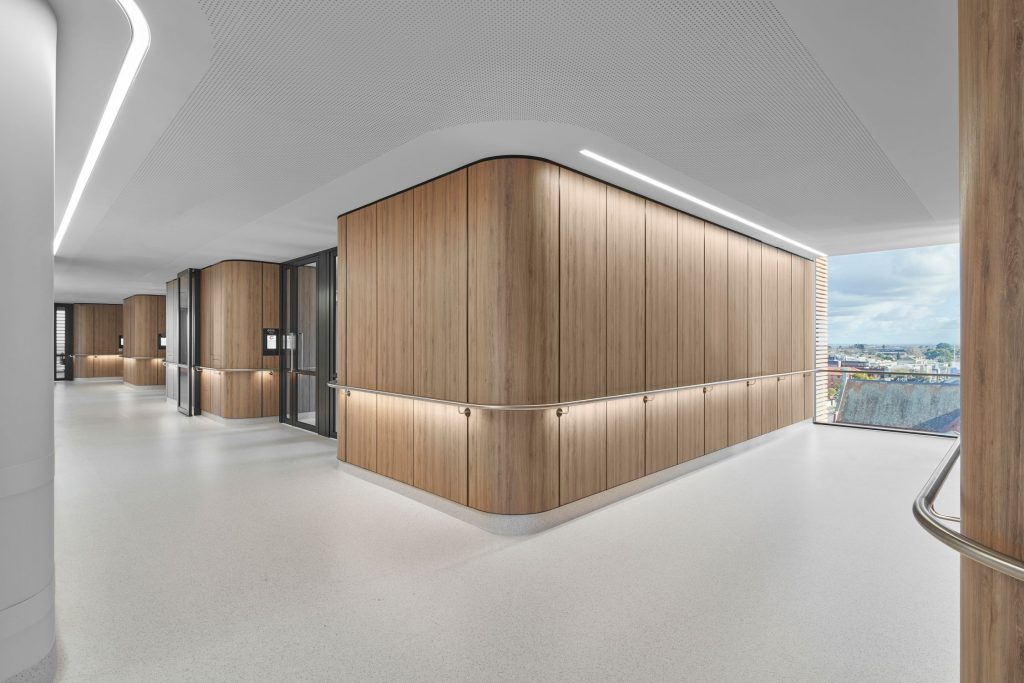
Bates Smart worked directly with medical teams to create mock-ups of clinical and medical workspaces, ensuring medical necessities were not spared “in the motivation for outstanding design.
“The designs were formed with medical considerations in mind to ensure each room and facility maintained patient experience both visually and medically.”
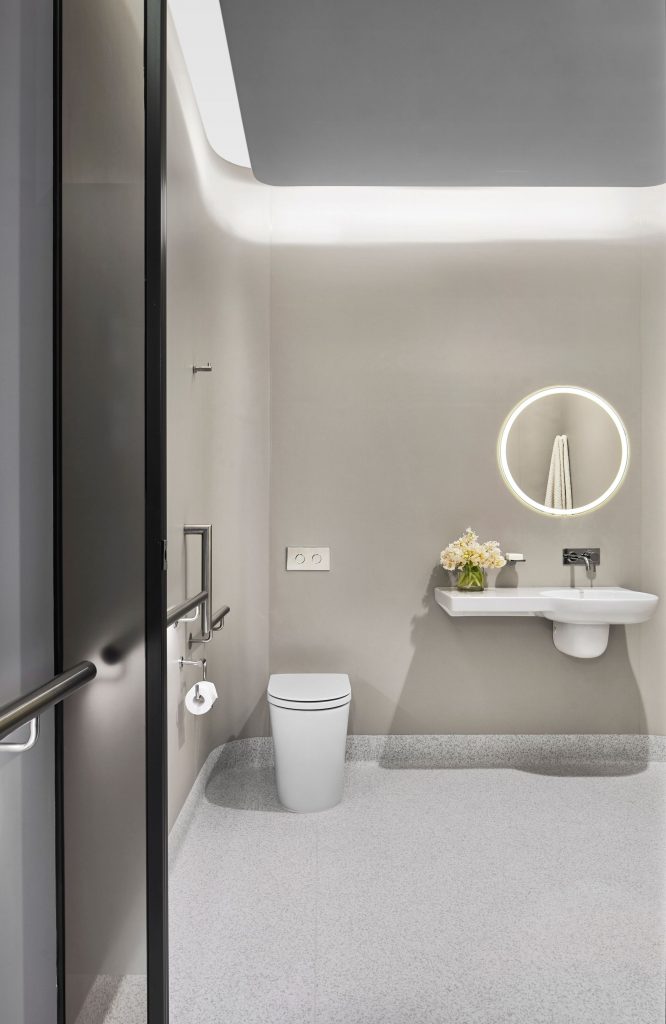
The Gandel Wing has been shortlisted for the IDEA 2020 Institutional category. Find out what else made the shortlist.
Photography: Peter Clarke.
Bates Smart is an architectural firm with studios in Melbourne and Sydney. Founded in 1853 by Joseph Reed it is known as one of the country’s oldest architectural firms.
The practice recently teamed up with Garner Davis Architects offer pro-bono services for the Dandenong Hub of Asylum Seeker Resource Centre.


