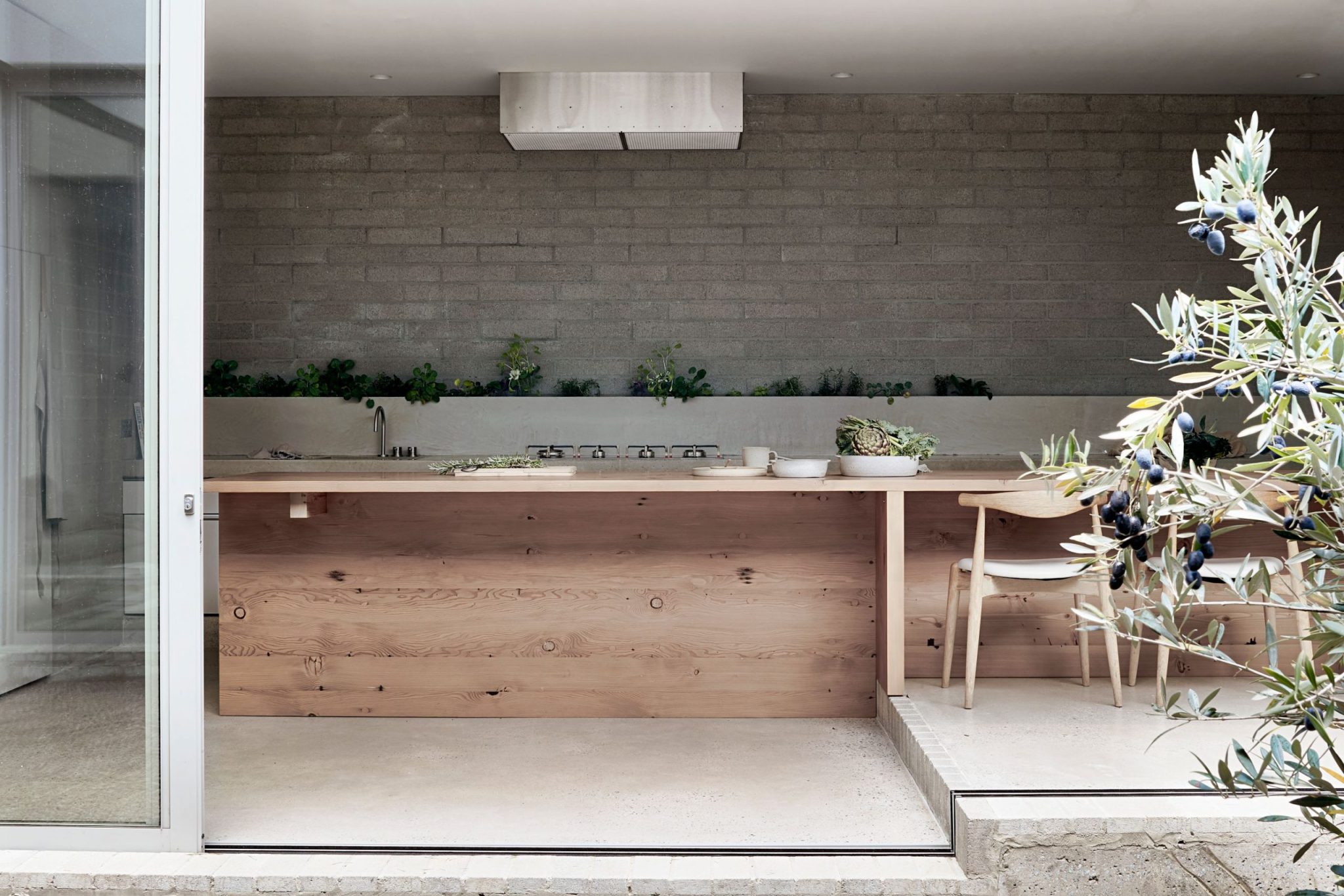
At home in Paul Conrad’s minimalist Melbourne pad
At home in Paul Conrad’s minimalist Melbourne pad
Share
There is nothing cold or calculating about the minimalist interior Paul Conrad chose for his Melbourne family home, infusing the space with the pared-back natural palette and calming aesthetic that defines his eponymous practice.
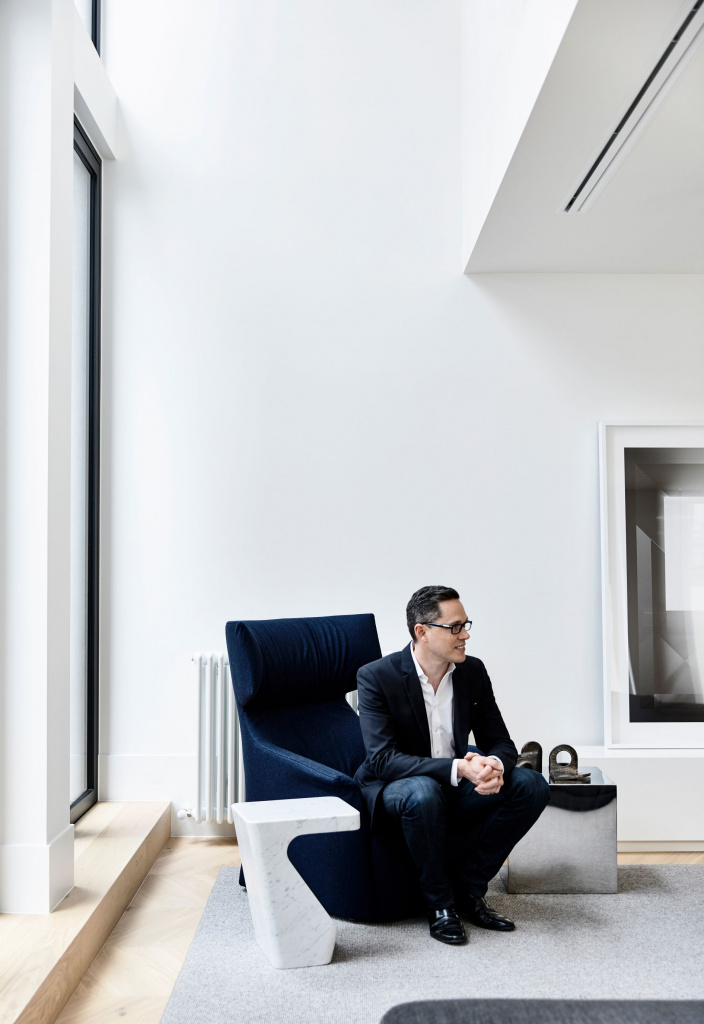
ADR: How long have you lived here and what drew you to the property?
Paul Conrad: This project was a completely new build, and I was both architect and client, which was an amazing opportunity to deliver on my vision without too much compromise. We moved in in Easter 2017.
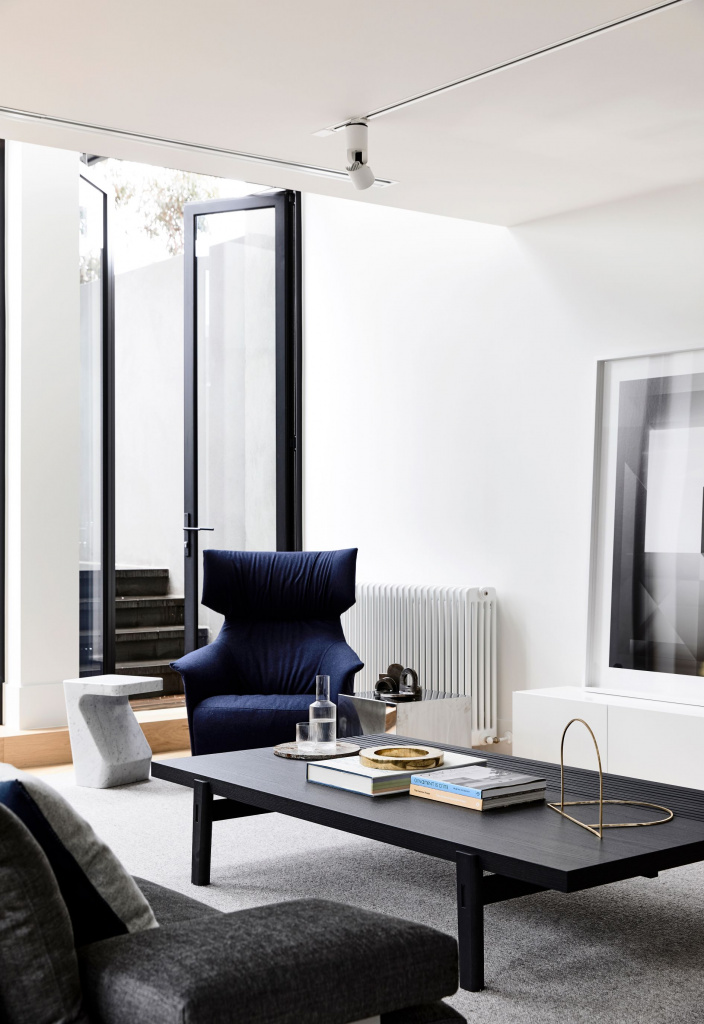
What was the design approach?
PC: The house typifies the Conrad Architects aesthetic. It is contemporary in style but also influenced by a broad spectrum of historical references. The aesthetic could be described as having a contemporary expression, a classical sense of rhythm, a Georgian sense of proportion, a minimalist expression of detail, with a European layering of texture and material.
The use of a central ‘services box’ clearly defines two primary zones to the house – a formal area to the front and an informal area to the rear. The controlled planning of the dwelling defined by the colonnade results in strong axial paths of movement through the house, and from the internal to external areas.
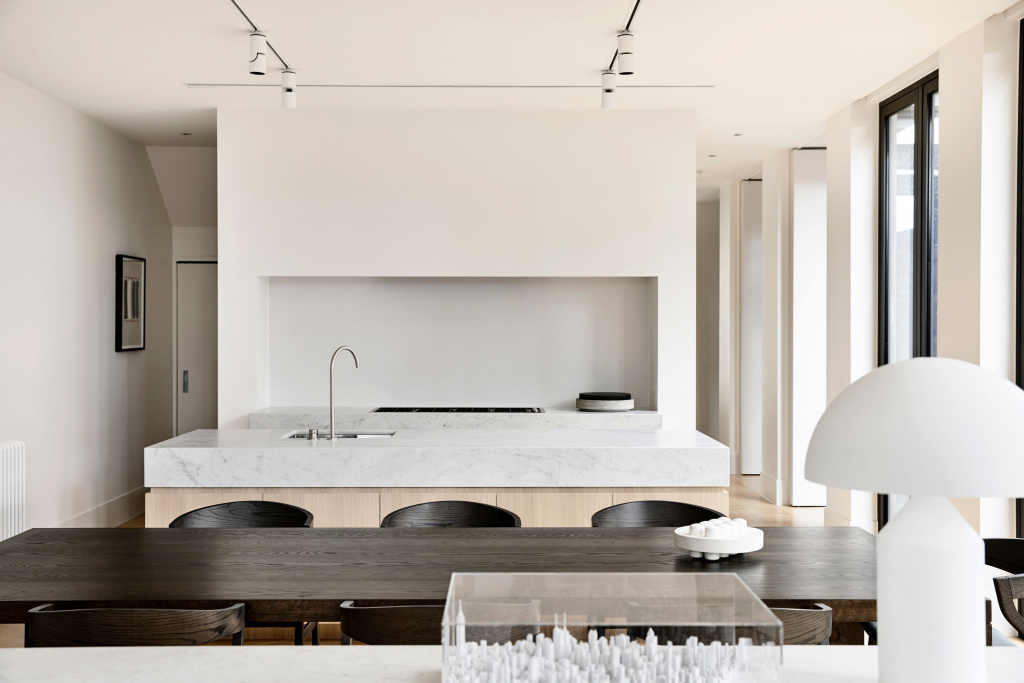
Tell us about the materials you used?
PC: Our approach to materiality is generally twofold – firstly an attraction to natural materials that will improve with age, and secondly, utilising a degree of restraint in the selection of materials. For our home, the material palette of marble and oak is purposefully pared-back in order to convey a sense of calm and emphasise a minimalist expression.
The criticism often leveled at minimalism is one of creating cold and emotion-less interiors, but the careful selection of materials and care in the way they are detailed can easily combat this – and, in fact, produce interiors that are full of emotion, which I feel is evident in our home.
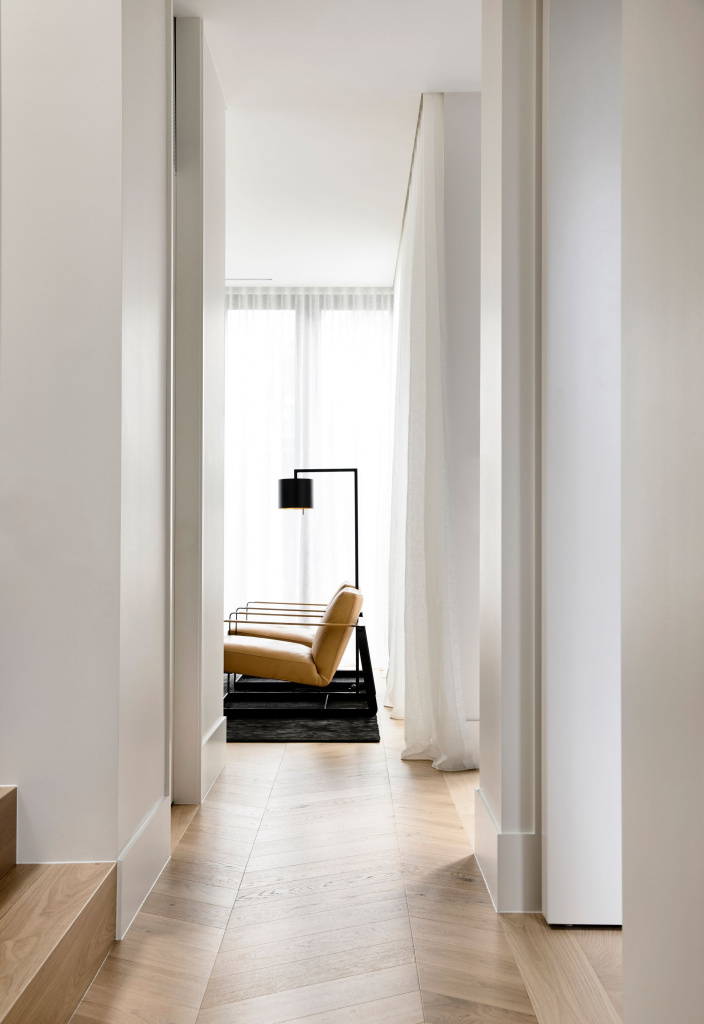
Are you a good client?
PC: Being well versed in the process of designing and building homes, I feel I was a good client in understanding timelines, processes and bureaucracies. My uncompromising attention to finishes and quality might have not made me the easiest client, but it ensured there were no surprises.
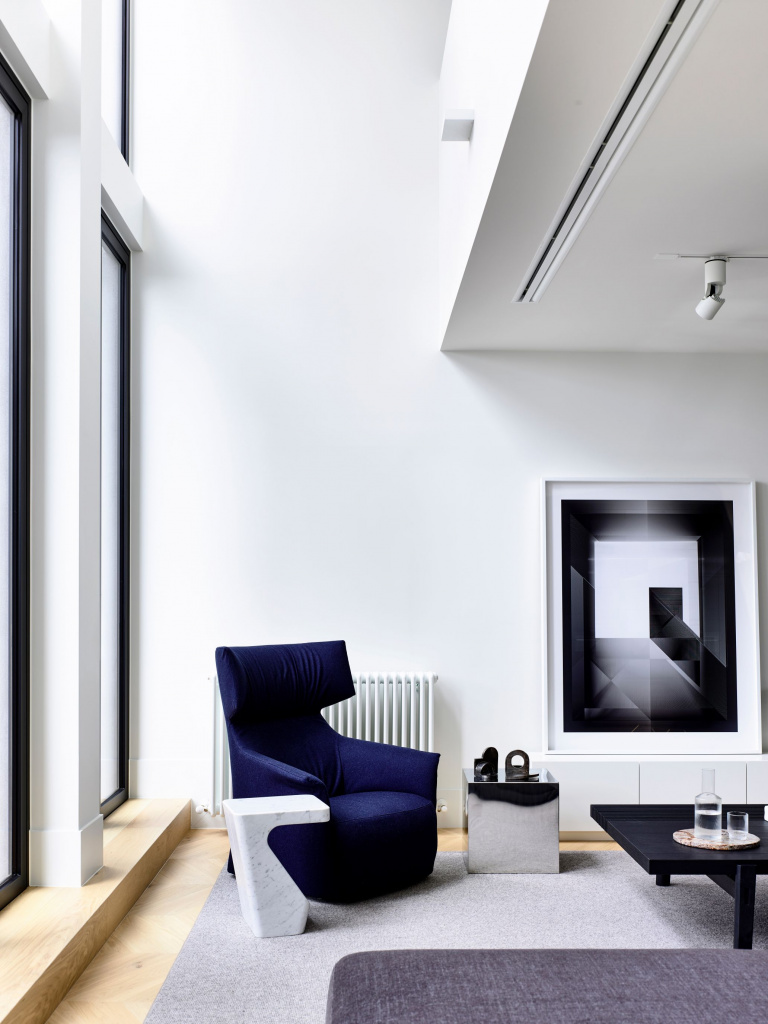
Which is your favourite room and what makes it special?
PC: My favourite room would have to be the formal living room located at the front of the house, primarily used used late in the day and evening and so was located on the western side of the house to receive late afternoon sunlight. I really enjoy the formality of the room through a symmetrical plan that has a classical alignment – the fireplace, furniture arrangement, external doors, and the trees in the adjacent courtyard all sit on a central symmetrical axis. The ceiling height has been raised and the plan dimensions of the room tightened slightly to give a more vertical proportioning to the space.
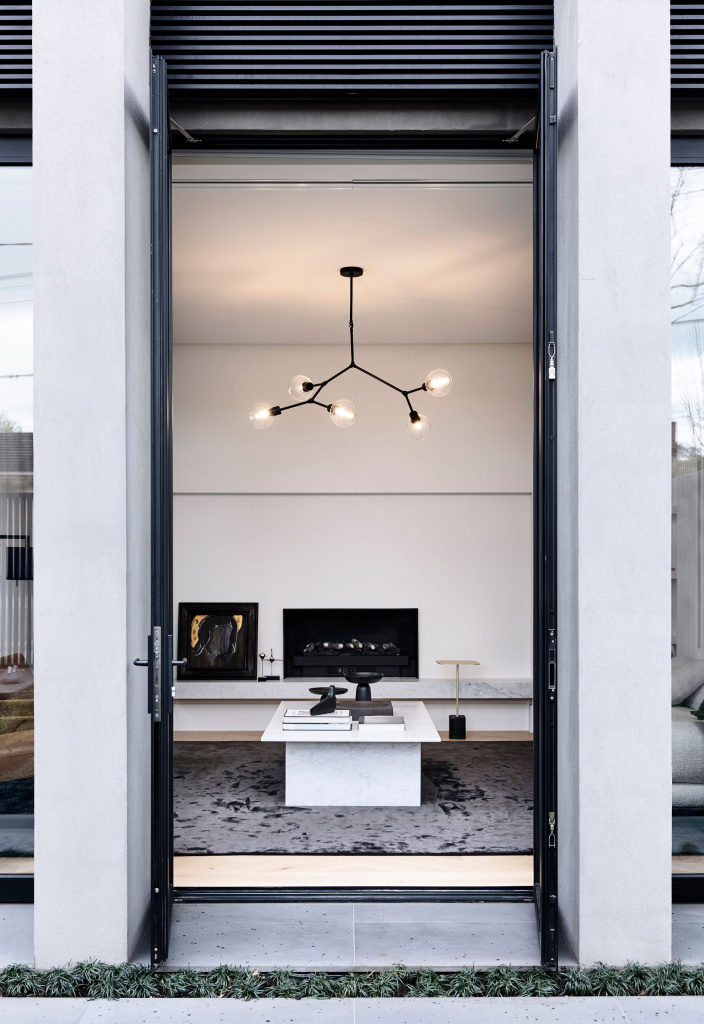
Which is your favourite piece of furniture and why?
PC: The coffee table in the front living room is certainly one of my favourite pieces. I love it as I designed it specifically for its form and material which perfectly complements its position. It sits comfortably next to the Minotti Hamilton sofa that anchors the room and was selected for its asymmetrical design which gestures towards the landscape
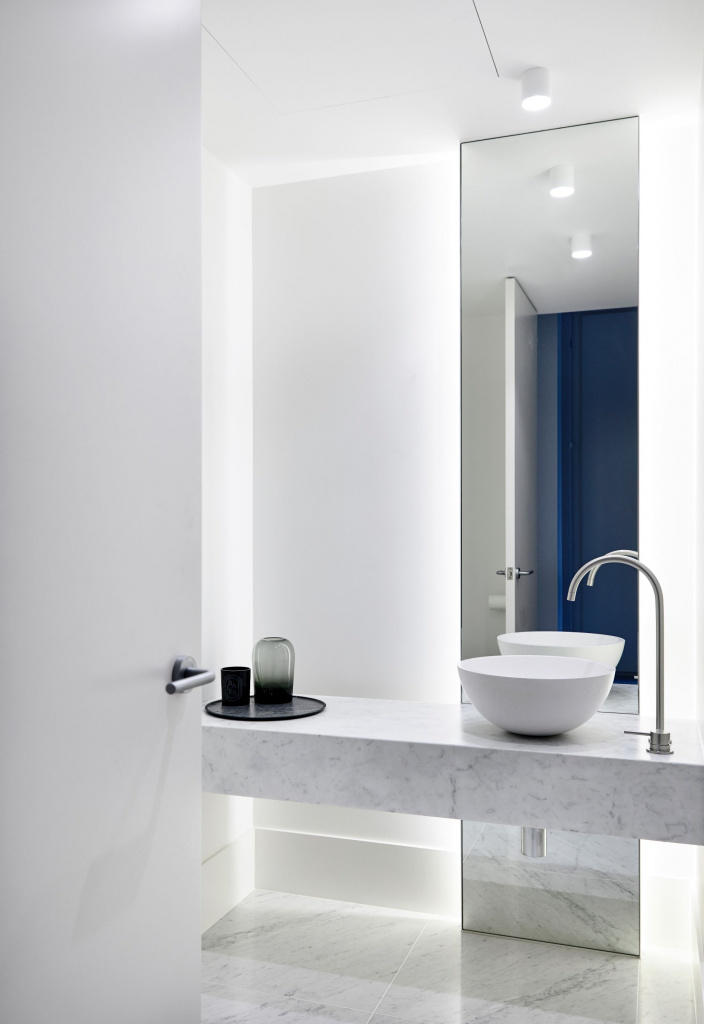
What is your favourite thing to do at home when you’re not working?
PC: Retiring to the front living room with a novel or one of my design books is a favourite thing to do while at home. With the hubbub of family life centred around the kitchen and informal living room, I can always find a quiet moment in the front living room as it is slightly remote at the other end of the house.
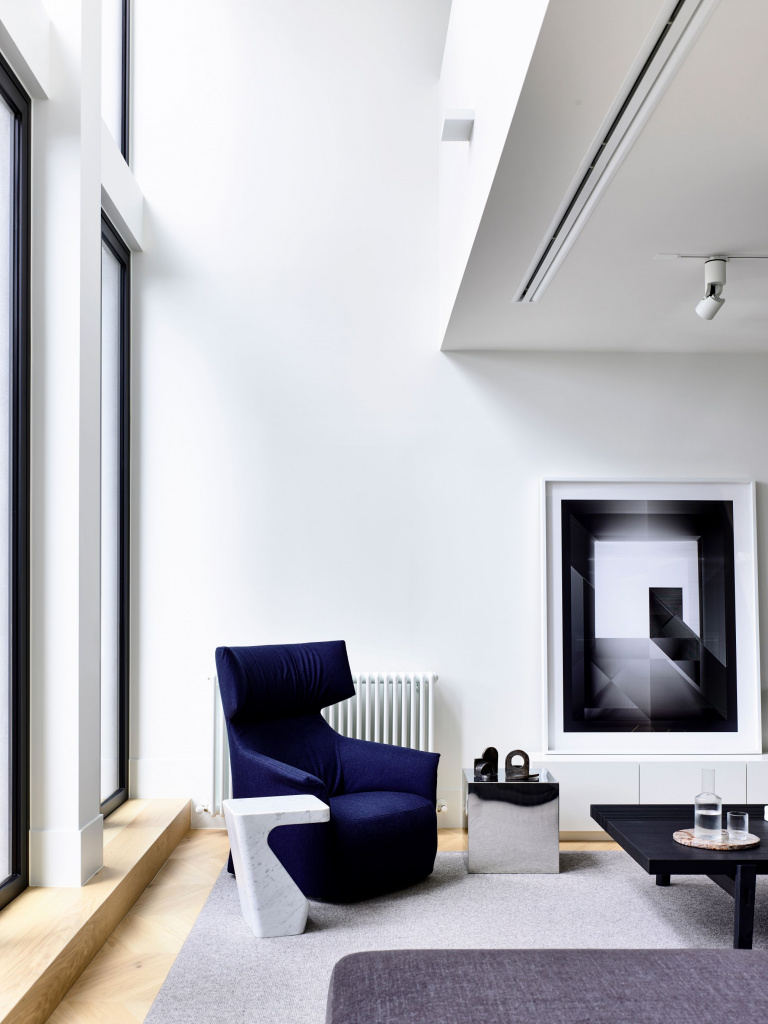
Were there any challenges to the project?
PC: In all our projects we aim to distil the brief into a very clear and simple spatial arrangement. The primary challenge in planning the Hornsby Residence was in achieving this clarity of arrangement, for a relatively large house on a compact site.
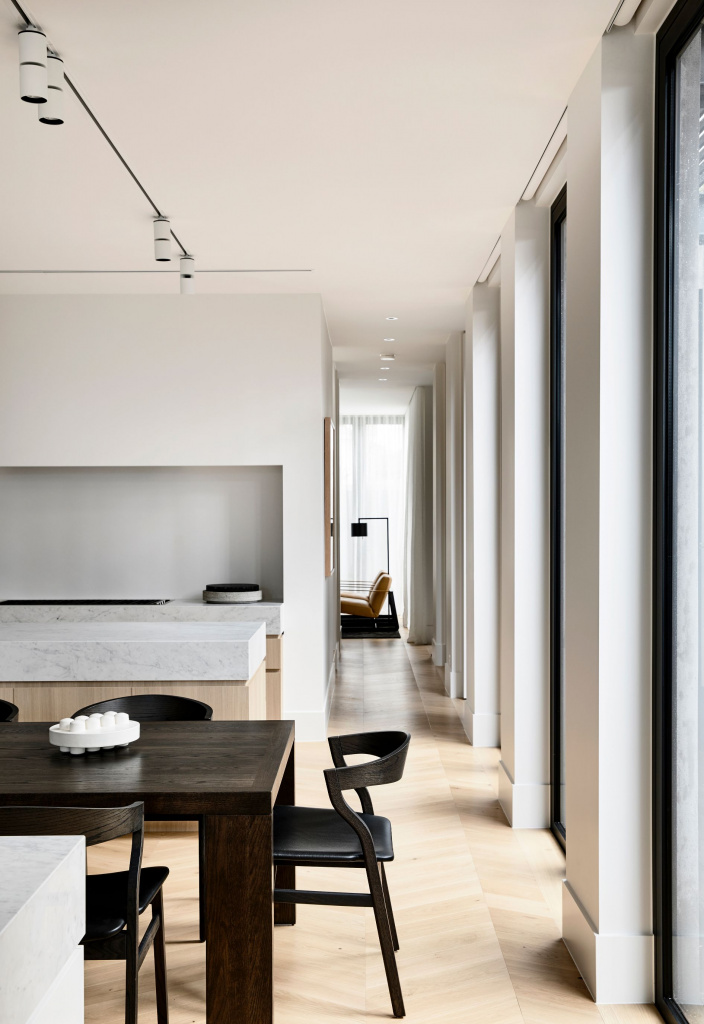
Paul Conrad is the principal of the eponymous Melbourne architectural and interior design practice. We spoke to him recently about leadership in the time of COVID-19.
Photography: Derek Swalwell.
You Might also Like

