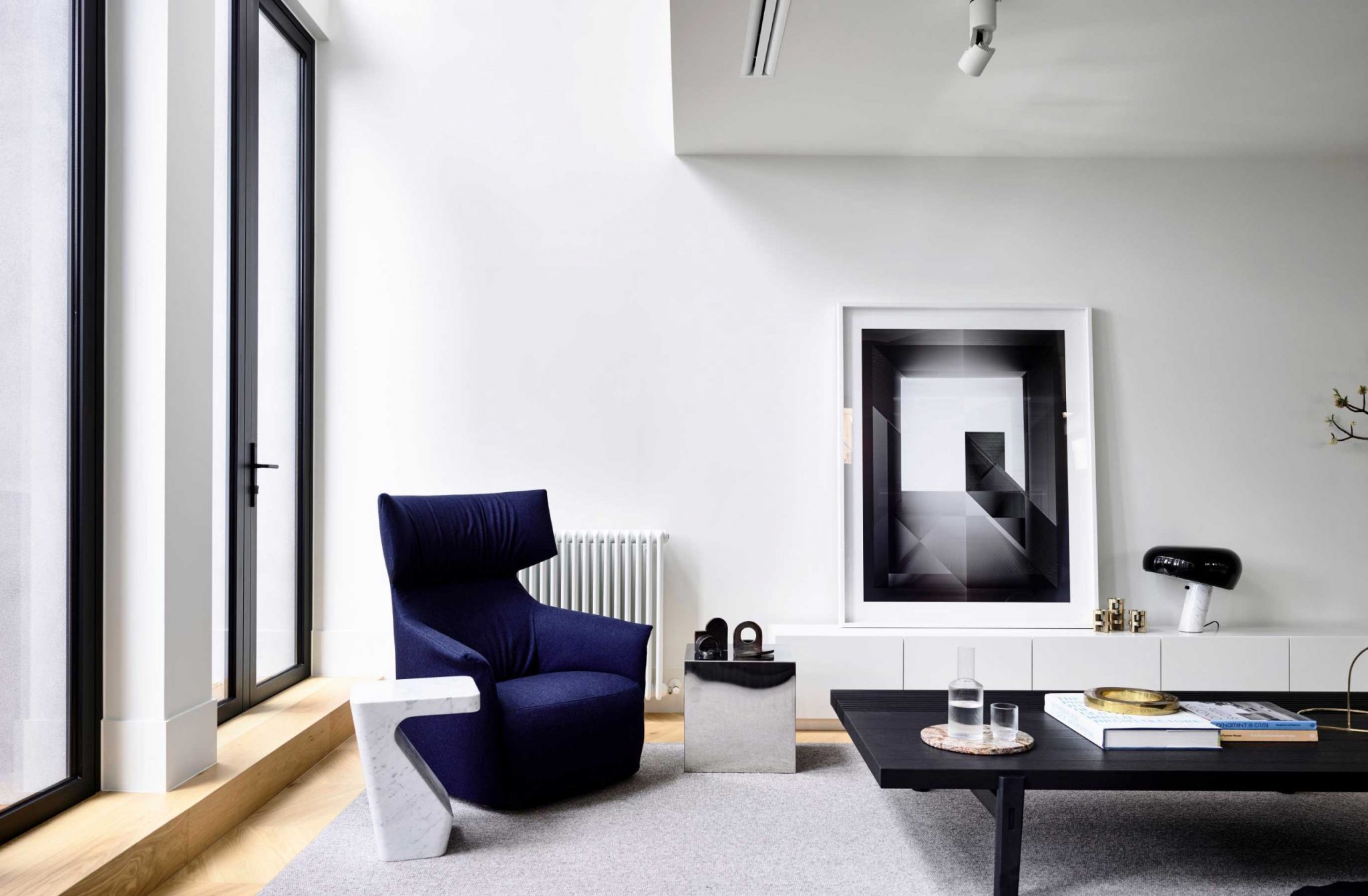
At home with studiofour director Sarah Henry
At home with studiofour director Sarah Henry
Share
The studiofour director takes us inside her Melbourne home, which is designed not only as a haven for her young family, but also as an exploration of how to live with deliberation and humility.
Ruxton Rise also happens to be shortlisted for the IDEA 2020 Residential Single award.
Join us in Melbourne on 19 February 2021 to celebrate the best in Aussie A&D and see who takes home the year’s prizes! Tickets on sale now.
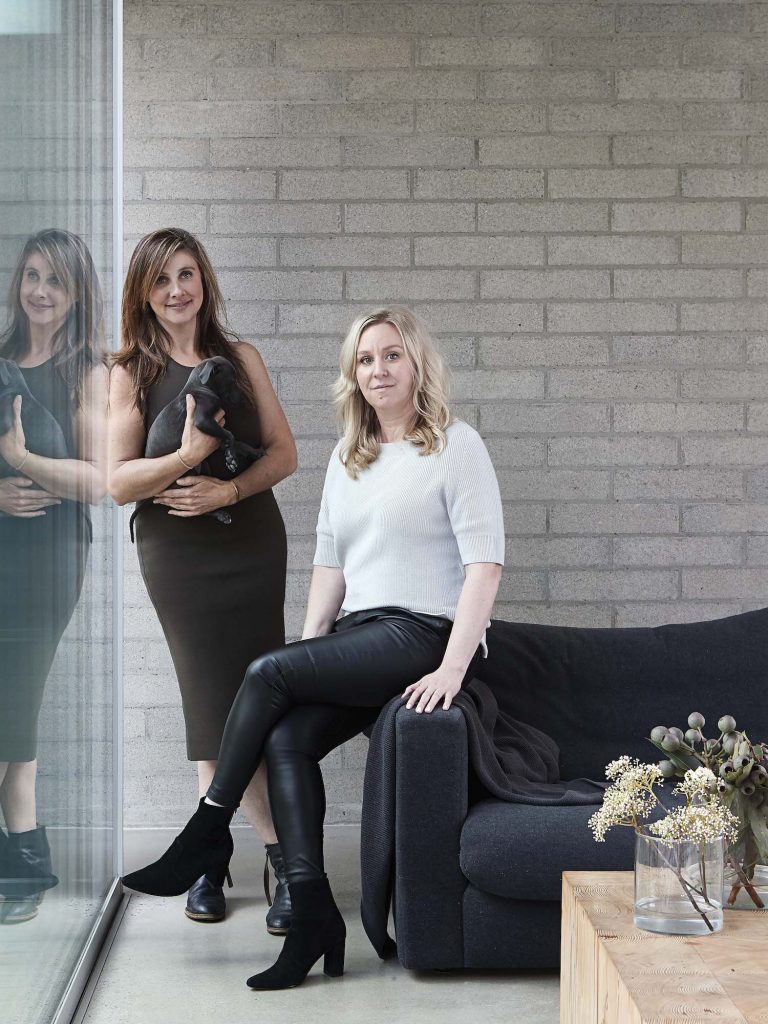
ADR: How long have you lived here and what drew you to the property?
Sarah Henry: The house was completed in 2019, and we have lived here for 18 months. We were drawn to the bayside community, the proximity to the ocean and the lifestyle this encourages, but also Beaumaris’ rich architectural history.
What was the design approach?
SH: Creating a new home within this area should be deemed a privilege, and any new home here should pay respect to its architectural history.
Taking cues from the local mid-century homes (we sought to demonstrate that by maintaining a small footprint), we could deliver a high-quality building with authentic and honest materials and construction techniques.
As with Beaumaris’ many mid-century homes, priority was placed on the creation of outdoor areas and the integration of landscape, this principle in line with our philosophy not only for this home, but with our work at studiofour generally.
If I could summarise our objective in one sentence it would be: to create a little bit of something precious rather than a lot of something mediocre.
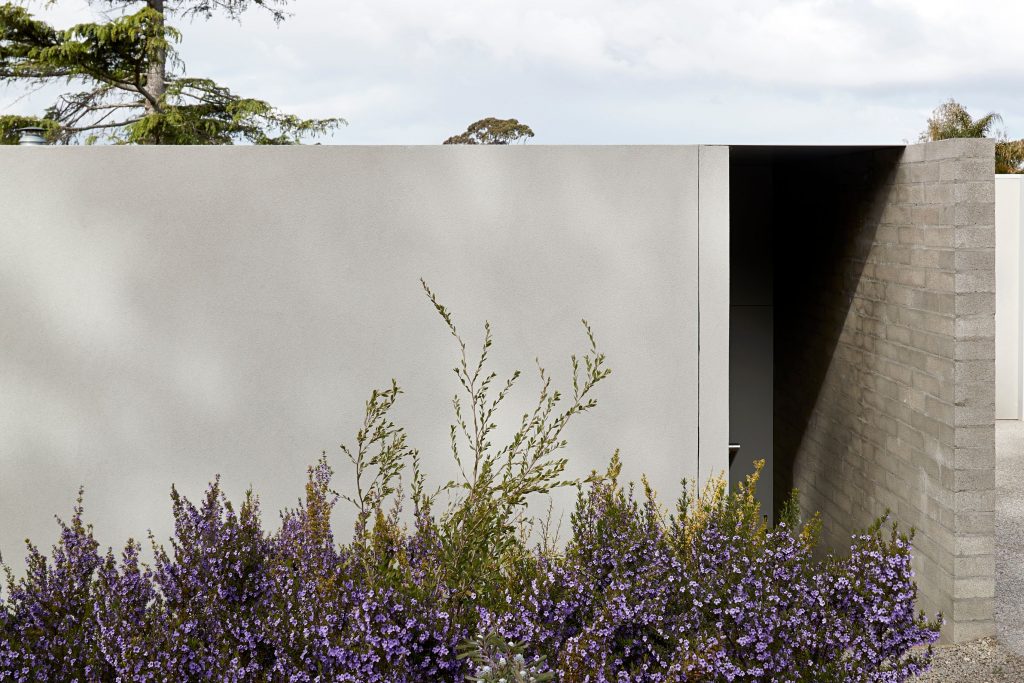
You’ve said the house exemplifies the absence of what is not necessary. Could you explain this a little further?
SH: Ruxton Rise was an opportunity to pare back a home to the bare essentials and explore what is required for a young family to live minimally and mindfully.
Our challenge was to design an interior that reflected the integrity of the built fabric and possessed a high level of humility. The focus was on the experience rather than the form. Importance was placed on this quality of experience rather than any visual statement.
Minimalism was not directly pursued as an aesthetic, but rather as an outcome to our stance on sustainability. Our strategy is to always ensure only the essential spaces are provided, and in this project our goal was to utilise only the minimum materials and energy in both the construction and lifespan of the home.
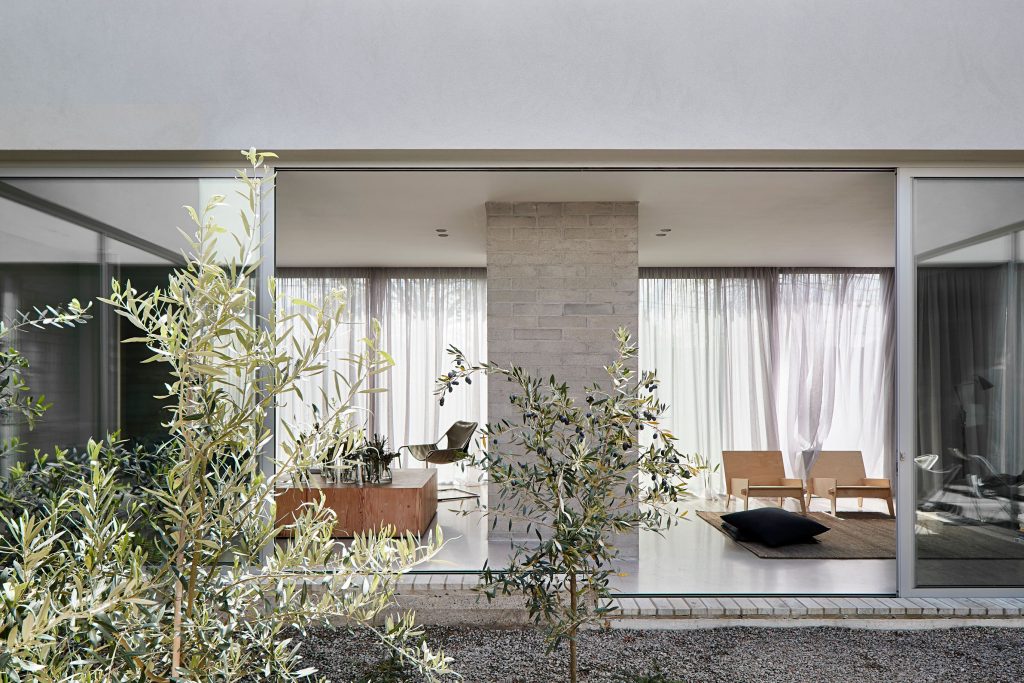
Why did you decide to arrange the house around the courtyard of olive trees?
SH: Descending from the street front, down a narrow stair, the internal garden is unveiled as one enters the building. The house envelops the central garden, connecting all internal living spaces, and turning the experience of the home from inside to out.
This internal garden is not only the heart and focus of the home, it also allows us to synchronise ourselves with the surrounding natural environment, and reconnect with the undulation of the day and the restorative power of sunlight. The landscape, and its movement and shadows, provides a calming effect that permeates the whole house.
Olive trees were selected as they thrive in a Mediterranean coastal climate. The protected courtyard garden of our home, with its access to sun and well-drained soil, provides a perfect environment. Aesthetically, their subtle green and grey tones work perfectly against the backdrop of the grey material palette.
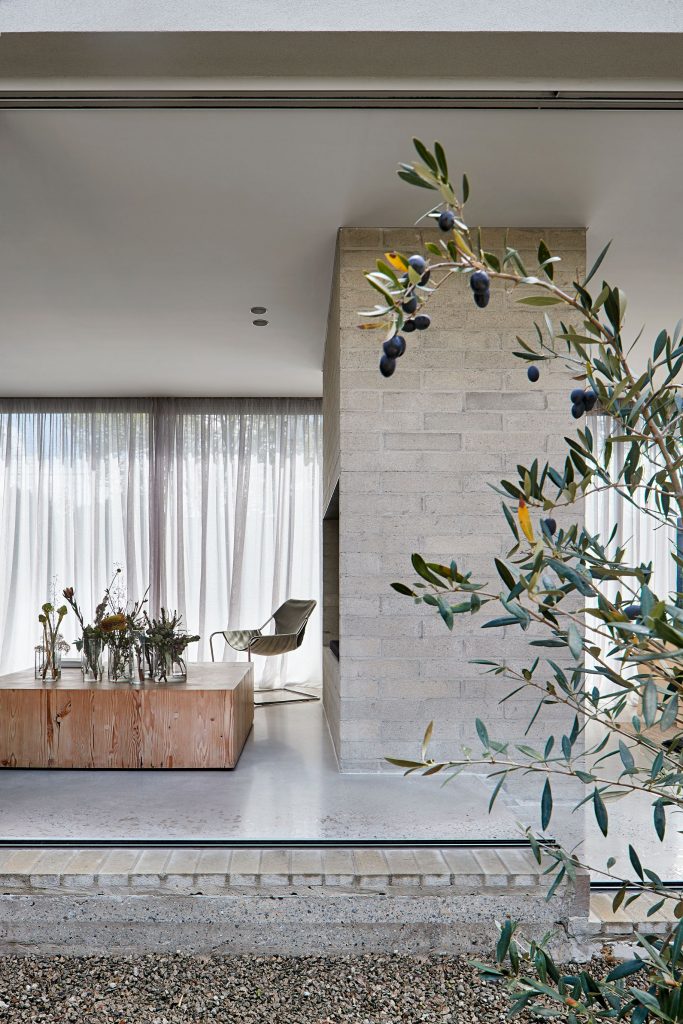
Tell us about the materials and palette.
SH: By relying on authentic materials and construction techniques, budgets were not spent on trends and illusions. Instead, the simplicity of the natural materials used throughout – the concrete floors, concrete bricks, custom timber furniture pieces and Tadelakt wet areas – create a sense of openness, simplicity and honesty.
Early in the design phase, it was decided that our existing coffee table made from solid Oregon would inform the combined island and dining table, and help provide extra warmth and texture to the grey concrete floors and walls.
A restrained material palette took its cues from the concrete brick walls, floors, benchtops and large expanses of glazing to the garden, emphasising the landscape with all colour and movement derived from the central and surrounding garden.
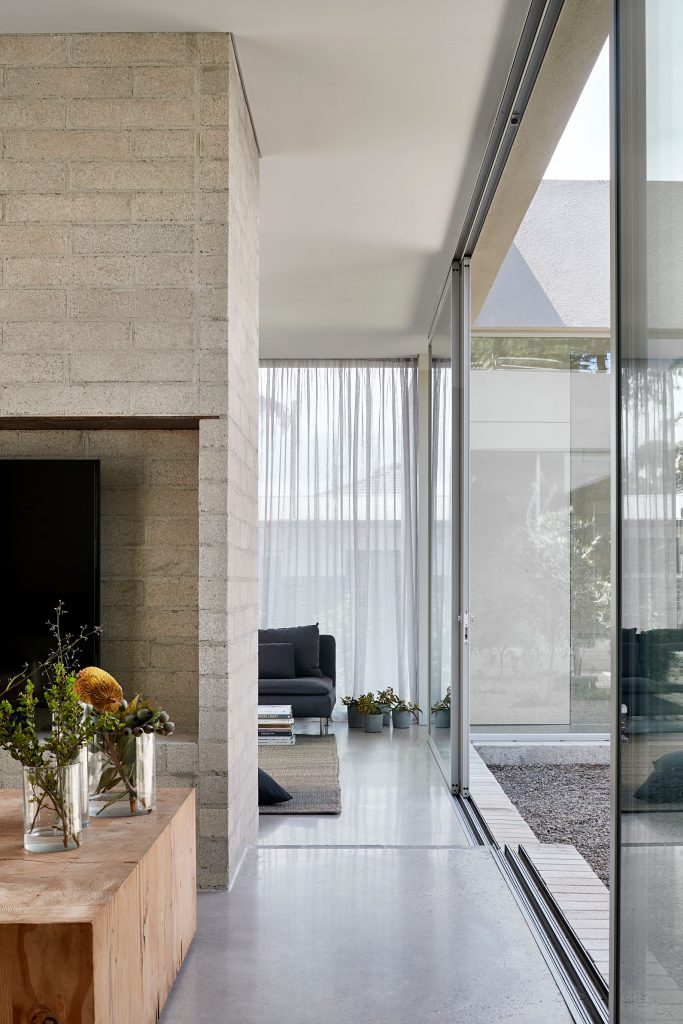
Are you a good client?
SH: Being an architect, designing a home for your family is a privilege, not something to be taken lightly, and something you consider for many years. Commencing the design process was an opportunity to realise many of the concepts, materials and details that we have been developing as a design studio over the past few years.
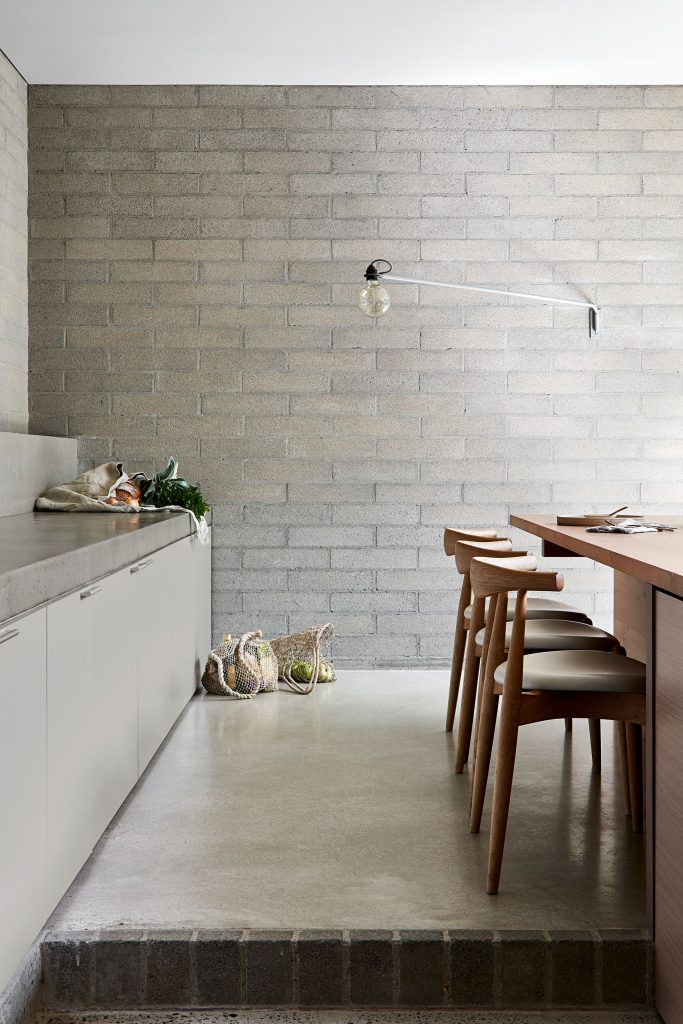
Which is your favourite piece of furniture?
SH: The combined kitchen island bench and dining table. With a gentle level change through the centre of the space, which follows the natural slope of the site, a single timber tabletop spans both the dining table and island bench, enabling the two spaces to bleed together.
This enables the entire family to gather around the one furniture piece, often all doing individual activities, from cooking and eating, to studying or working. This concept is truly tested during the recent lockdowns. This key concept flows through the entire house, the design enabling everyone to enjoy the house together, while providing subtle layers of separation.
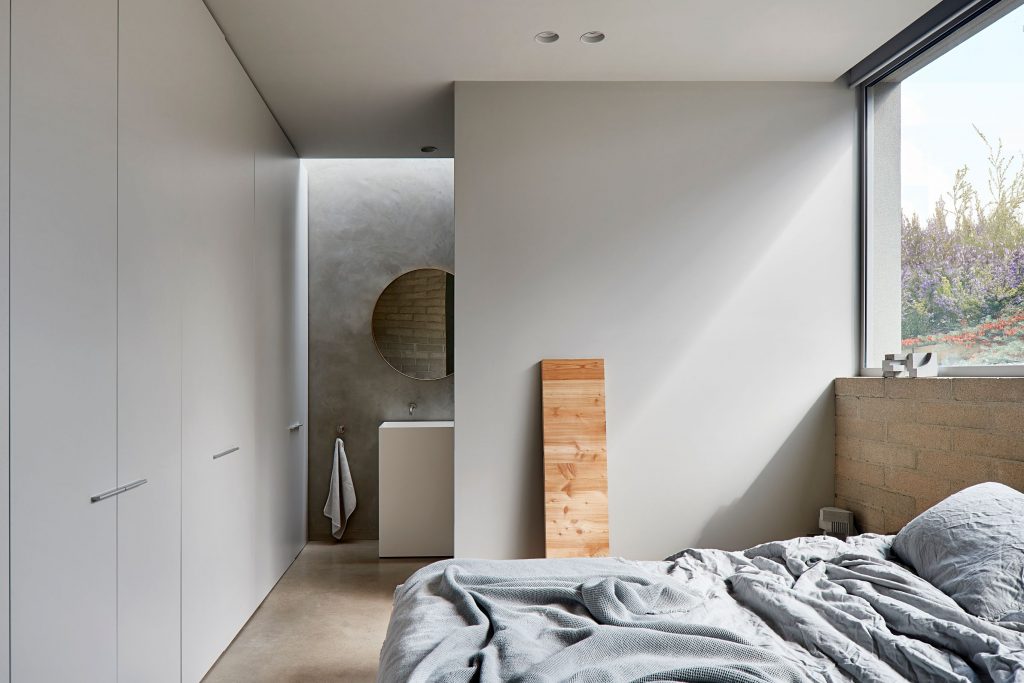
What is your favourite thing to do at home when you’re not working?
SH: To cook and share a meal in our kitchen and dining space. With the dining and kitchen area completely combined, cooking and sharing a meal is a very fluid activity. In comparison to our previous home, where the kitchen was disconnected from the dining, living and garden areas, here all spaces are connected and immersive.
The planning of the space has enabled us to reinvent the process of cooking and sharing a meal, enabling longer conversations, more intimate memories and closer relationships.
studiofour is a collective of architects and designers, led by directors Annabelle Berryman and Sarah Henry. The duo recently designed a stripped back Melbourne home inspired by hygge.
Photography: Shannon McGrath.
You Might also Like

