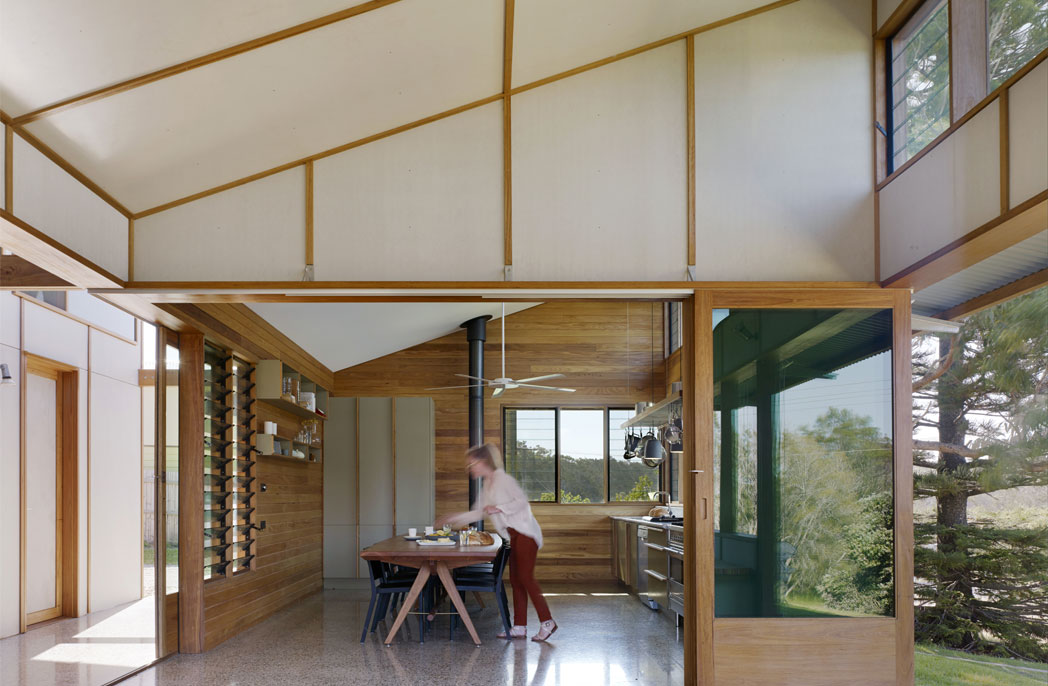
Modscape’s modular coastal retreat
Modscape’s modular coastal retreat
Share
Set on a windswept hillside overlooking Bass Straight sits a modular holiday home that allows the epic coastal location to be experienced in all its many states.
The project evolved from a pragmatic response to the challenges of occupying an exposed coastal site. Winds, often extreme, shaped the design with the house acting as a barrier and protecting the external courtyard tucked in behind.
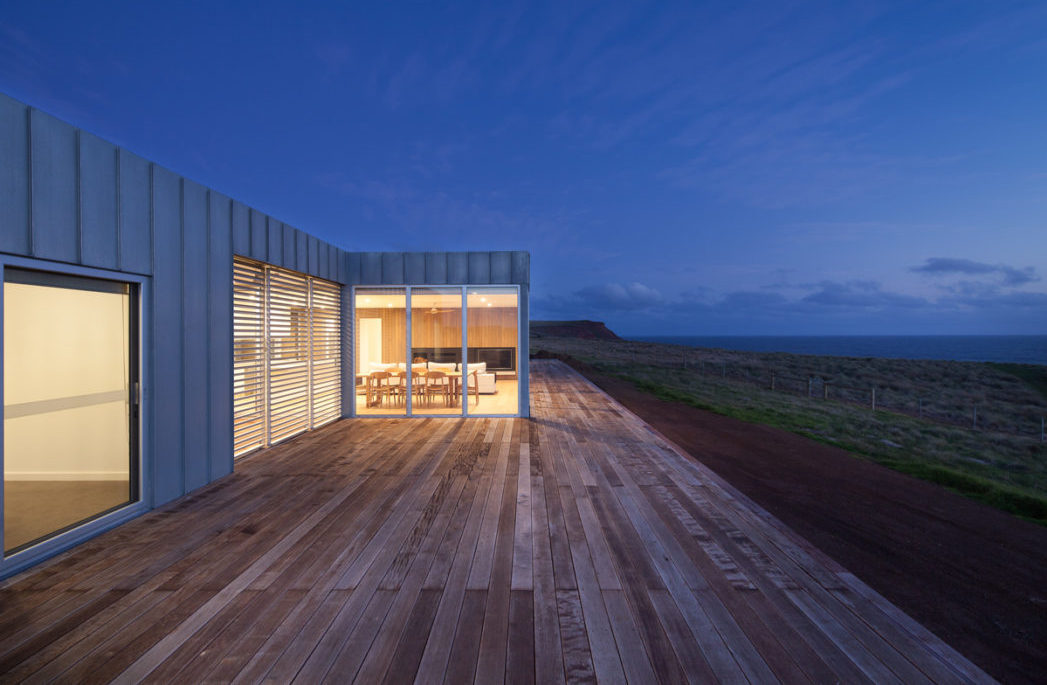
Zinc and timber cladding was chosen for their timeless appeal.
Important to the design was the organisation of internal and external living spaces to ensure they provide shelter from the elements at different times of the day and year while still allowing the amazing views to be experienced from within.
Modular building specialist Modscape is behind the design and build of the house and, according to the Victoria-based company’s managing director Jan Gyrn, the modular approach to construction prevented likely weather-related delays to the build time.
Similar to a conventional build, the design and planning process took around six months, Gyrn tells ADR. The construction of the home at the company’s Brooklyn facility, however, took just 12 weeks and it was assembled on site in one day with an additional three weeks of onsite work required to finish it.
“The reduced construction time resulted in interest savings and income benefits,” he adds.
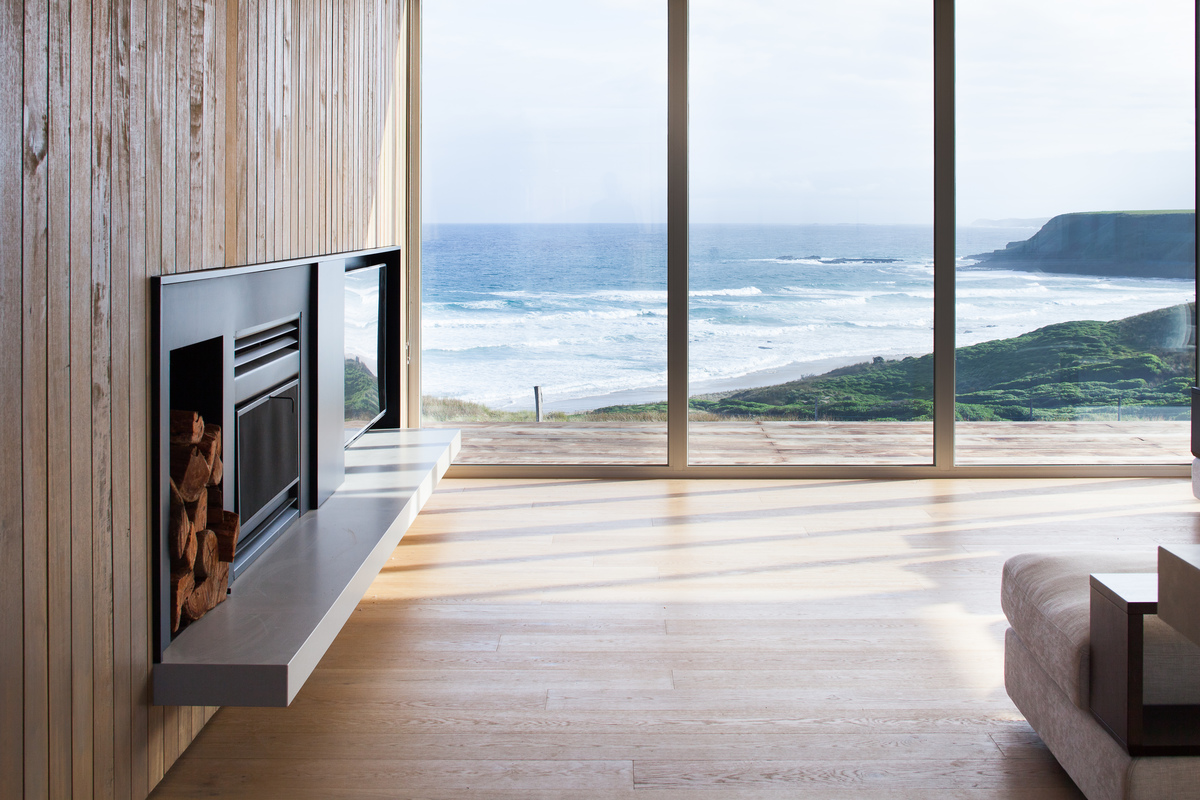
The house layout optimises views of the ocean.
Conceptually, the house is designed as two simple volumes – one clad in Pacific teak timber, the other clad in zinc. The contrasting materials will continue to change as they weather and provide a warm counterpart to the wild coastal setting. Timber wraps around the entry and garage to form an enclosed courtyard housing a pool – a space which provides the clients with another haven from the wind. The main house, clad in zinc, stretches across the site and follows the contours of the land.
“Zinc is great in a coastal environment as it will form a protective layer prohibiting the corrosion process, Gyrn tells ADR. “The colour and texture will change over time and there is something quite beautiful in that. As the crimping and folding of the cladding is done by hand there are natural irregularities and subtle variations. Also, little to no maintenance is required, which is perfect for a holiday home.”
The four bedroom house is organised around a central kitchen/living/dining space. With plenty of glass, the space captures a wide spread of incredible views – from the sandy beach to the west, to the rocky heads in the south. The kitchen is at the heart of the home and becomes the intermediary space between both indoor and outdoor living – perfect for keeping an eye on the kids in the pool while preparing a meal.
Meeting all the functional requirements for an efficient holiday home, the 300 square metre design is flexible enough to cater for extended-family members. A large rumpus room at one end of the house can be screened off from the bunk beds to form an extra room when needed.
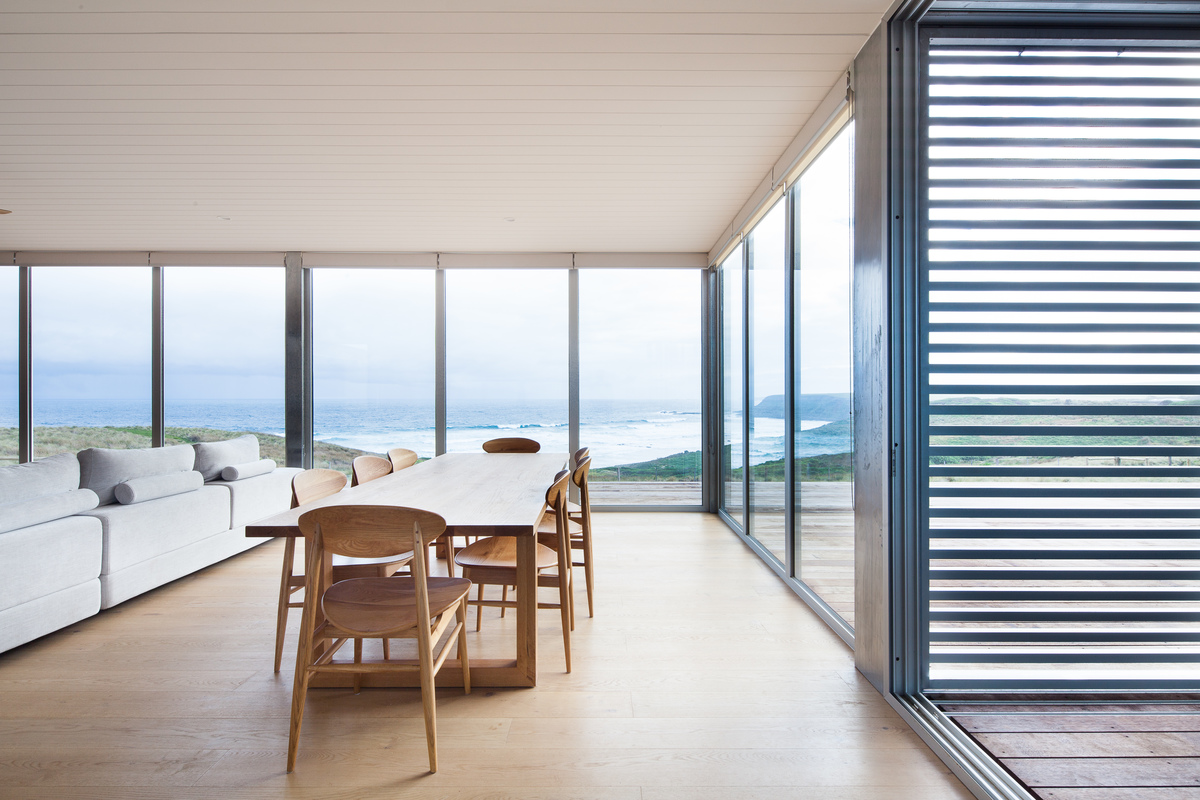
A glass linking space includes sliding timber screens that can be used to lock-up outdoor furniture while away.
For the clients, a desire to sit in the bath and look out to the untamed coastline was a must and the end result certainly delivered – a quiet retreat from the bustle of their Melbourne lives.
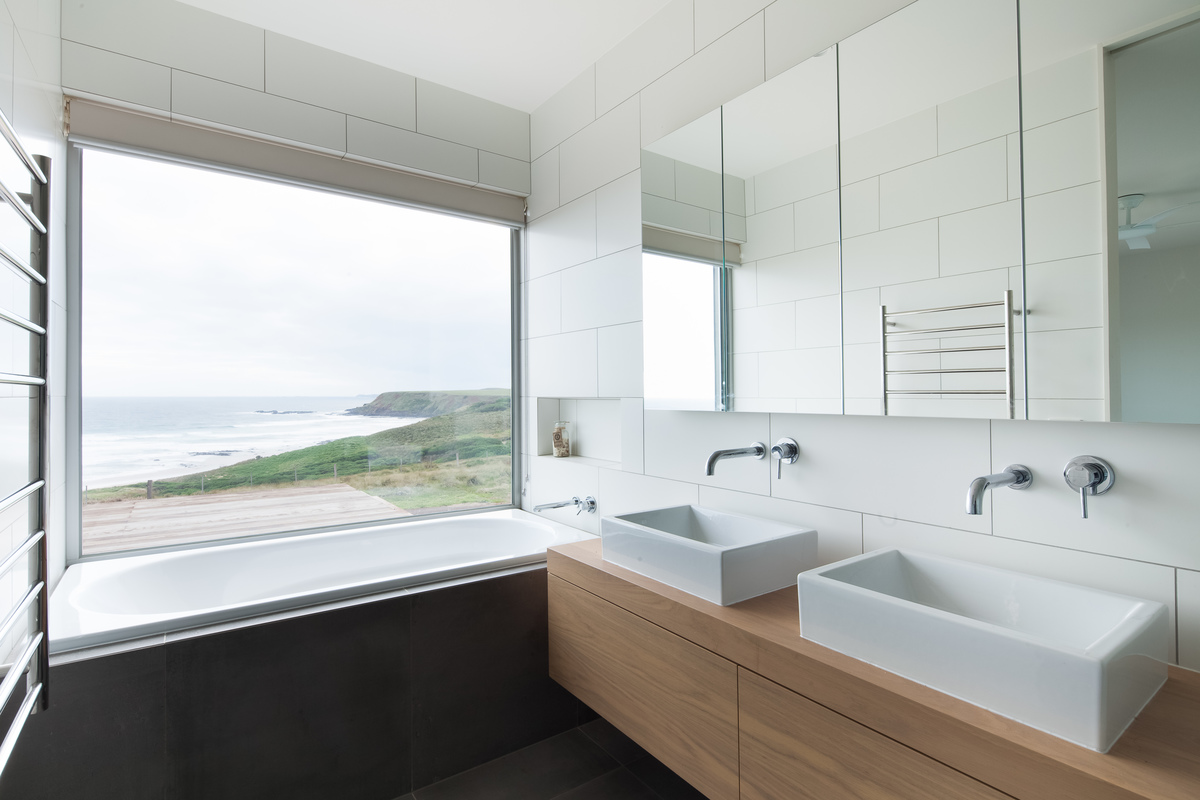
Design/build by Modscape
Photography by John Madden.
–
Interested in modular design? Check this out, Earthquake-resistant modular homes for Christchurch.
You Might also Like
