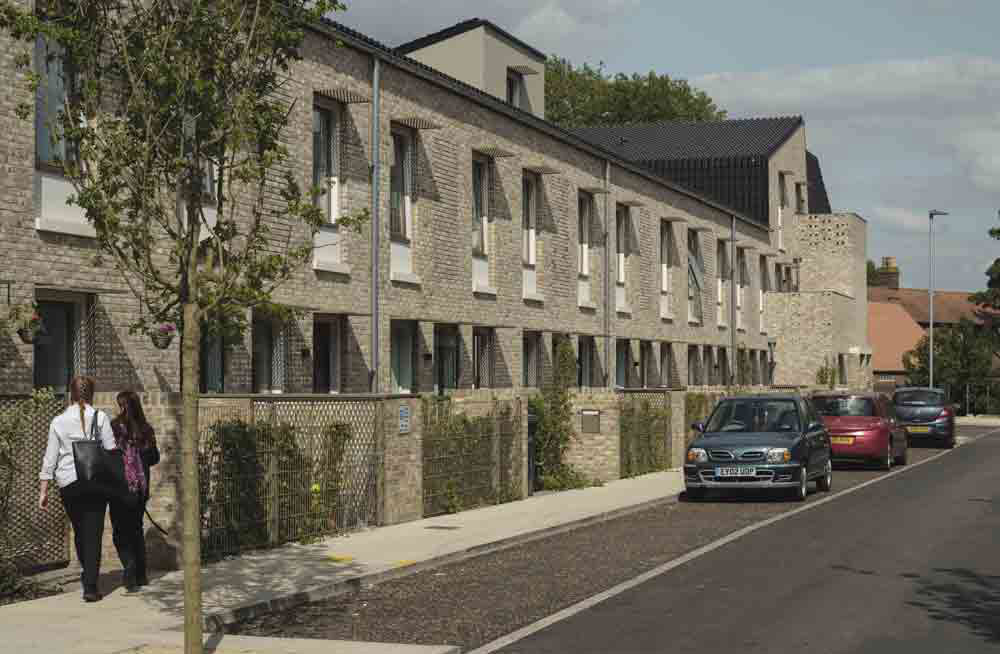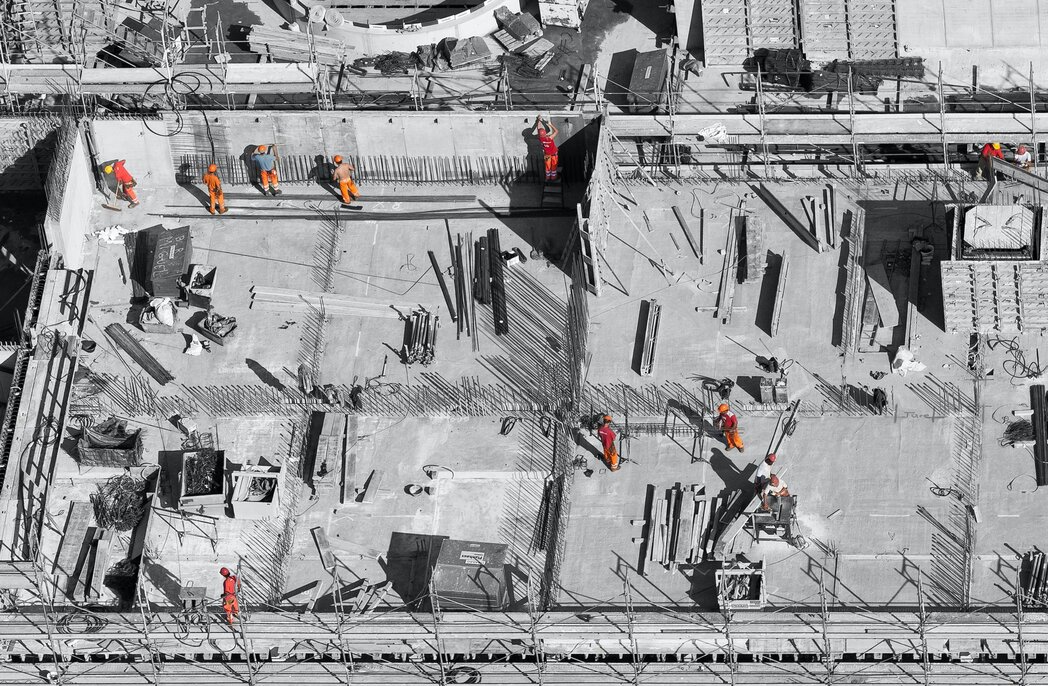
“You must be open to embracing every opportunity that presents itself, especially as a female in the industry” – Brindha Kugan, Architectus
“You must be open to embracing every opportunity that presents itself, especially as a female in the industry” – Brindha Kugan, Architectus
Share
The climate change emergency, layered in 2020 by the COVID-19 pandemic, has created a large-scale social experiment of resilience. For architects and designers there has been industry-wide introspection, a delving into existing toolboxes, in order to imagine a built environment that is adaptive and responsive to these crises.
ADR speaks to Architectus Australia associate, Brindha Kugan about how working across sectors prepared her for designing in this tumultuous moment and the need to lean into every opportunity as a woman in A&D.
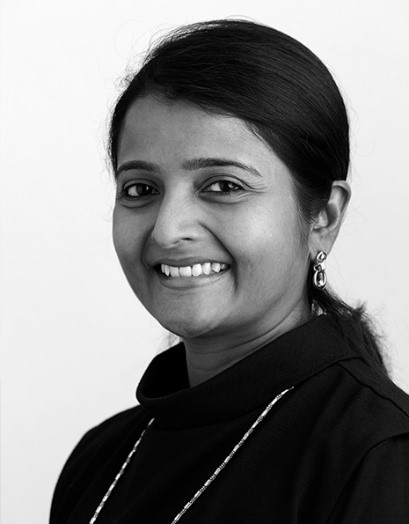
ADR: Over the last ten years, the industry has increasingly seen architects and designers work across various sectors and project types and within more diverse project teams. What do you think is driving this?
Brindha Kugan: This diversification of expertise – what we sometimes describe as cross pollination – is occurring in response to changes both within our industry and wider society. Cross pollination has been one way of answering the acceleration in the rate of change in architecture.
As architects we play an important role in shaping the spaces where we live, learn, travel, work and play. These spaces are not created in isolation; we must work in collaboration with other disciplines to pool expertise and create inclusive designs.
When different sectors and diverse individuals are blended, this often leads to exciting fresh ideas and a shift in thought patterns. Working across sectors exposes architects and designers to a greater range of ideas and challenges to solve – something I have found common at Architectus.
Additionally, diverse teams in which women and people from different cultural backgrounds are given opportunities to lead and contribute, paves the way for places and environments that reflect a broader cross section of who we are as a community.
In fact, it creates a more efficient way of working; design development tasks can take place concurrently in a collaborative cross pollination environment, whereas past ways of working used to see a more rigid system where sequential tasks were scheduled, one by one, to separate design compartments. The commitment of a team of specialists from diverse fields towards a common objective is now the sine qua non for a successful project.
During your fifteen years in the industry, you’ve worked on a diverse range of residential, transport, education and public projects. How has this shaped you as a designer?
BK: Working across a variety of sectors and different project phases makes you more adaptable as a designer because you’re frequently shifting gears and changing approach. On top of this, my career has coincided with a time of inexorable evolution in the industry.
The climate emergency has pushed the need to design low carbon, sustainable and resilient buildings to the top of client agendas. Architects and designers are also increasingly mindful of social questions, including diversity, inclusion, user health and wellbeing and an ageing population. These are just some of the forces that have propelled the industry to look ahead and to think and work differently than before.
Now the industry is grappling with questions of how building and public infrastructure design might shift course in the aftermath of COVID-19. Working across sectors through such times of change has expanded my skills and added depth and breadth to my toolkit.
It has also meant I need to be familiar with the different compliance guidelines and standards that are unique to each sector. Skilled contemporary architects are agile and adapt to the demands of each sector, navigating any constraints while aiming to honour the design intent as much as possible.
I have also learned that you must be open to embracing every opportunity that presents itself, especially as a female in the industry.
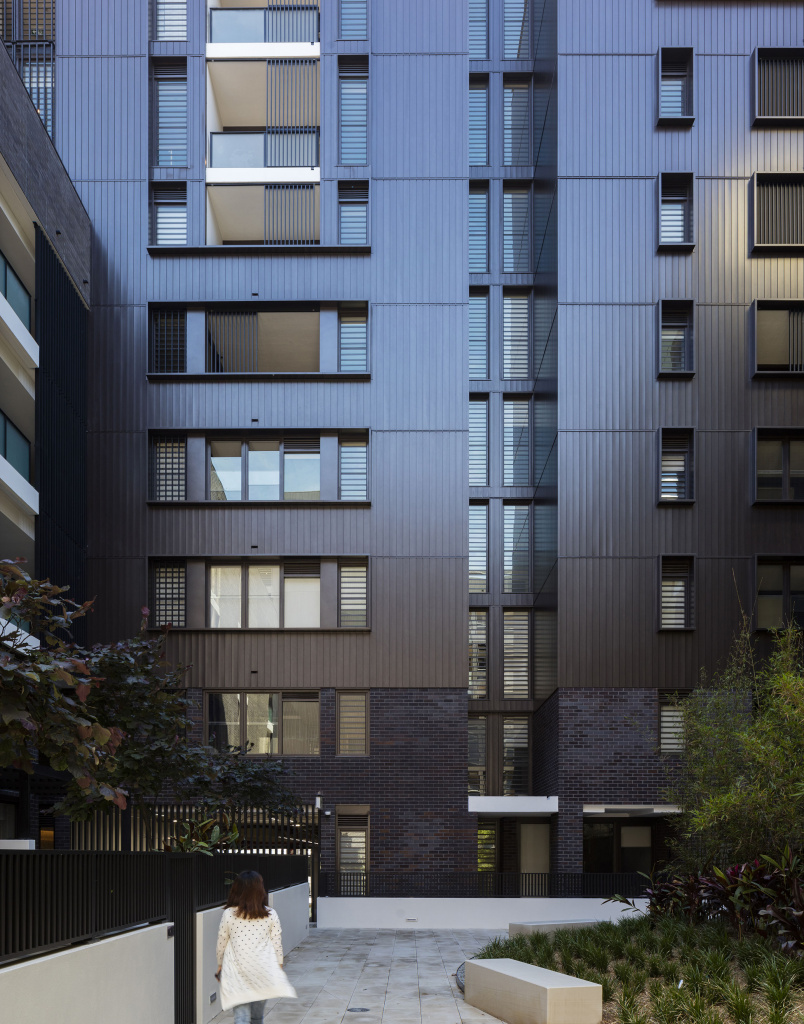
Can you describe an Architectus project where you were able to apply this lateral experience?
BK: I had spent 18 months working on the definition design phase of the Parramatta Light Rail project when I moved to a different design team at Architectus to work on the delivery phase of New Life Darling Harbour, a 200-unit residential project that was completed mid-2019. When I entered this project, construction had just commenced.
The switch from one sector to another – in this case transport to residential – plus the shift from operating in the early concept design phase of one project to the construction phase of another, was a classic scenario of having to consciously change approach and shift gears.
Entering the New Life Darling Harbour project, I didn’t have my bearings straight away and I had to rely on collaboration, communication and the time and generosity of my colleagues to quickly come up to speed.
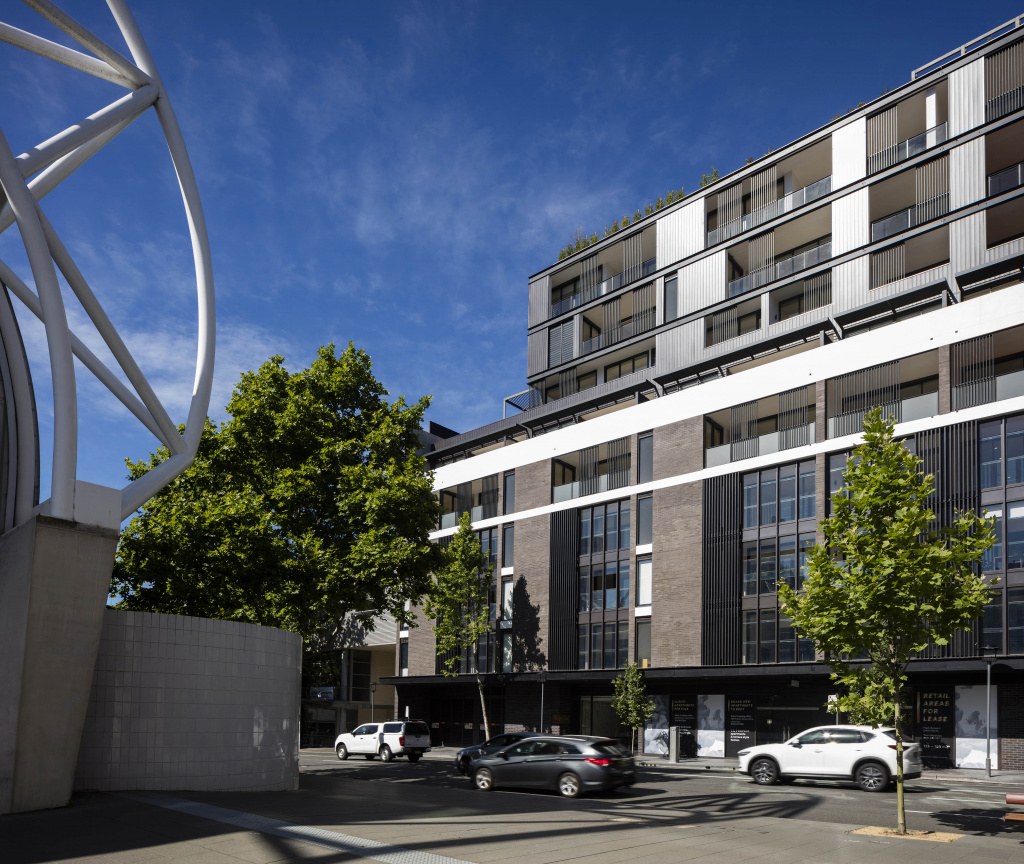
Although I was no stranger to the residential sector, I soon realised how much had changed in a few short years. What I knew to be SEPP 65 (State Environmental Planning Policy number 65) was now ADG (Apartment Design Guide), BCA (Building Code Australia) was now NCC (National Construction Code), regulations were even tighter than they had previously been, and changes that had been occurring across the whole industry had specific translations and implications for the sector.
The Architectus team was also working collaboratively across the Adelaide and Sydney studio, which was a new way of working for me, having worked offsite for nearly a year within a team that gathered in one place.
I set about learning everything I could to understand the context of the project. I attended product presentations, professional development sessions and familiarised myself with the most current and relevant information. However, it was not just about learning the technical aspects of the project. I had other value to offer and saw an opportunity to apply several of the processes I learned in my previous government rail infrastructure project, to the residential sector.
For example, on the Light Rail project – a large and complex project with multiple stakeholders and contractors – clear and regular communication had been vital to our productivity. I ensured this same ethos was reinforced for the New Life Darling Harbour project, including the facilitation of informal meetings between the interstate teams three times a week.
This high level of collaboration was key and was also applied with the client, consultants and builders on site – my communication style adapting for each group. Ultimately, this fostered a great team spirit, resilience and grit, all of which were key to delivering a project of this complexity.
In a video interview with ADR, Architectus principal Marina Carroll and senior associate Elizabeth Seuseu spoke frankly about gender in A&D.
Take a look at the groundbreaking projects currently in progress by women-led architecture studios.
You Might also Like
