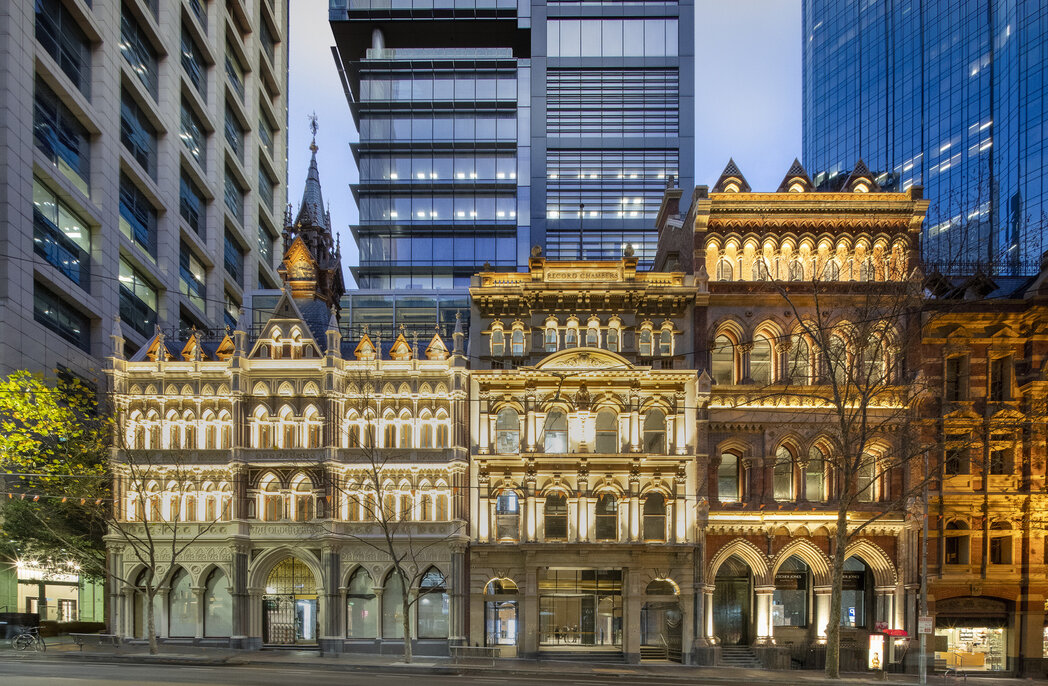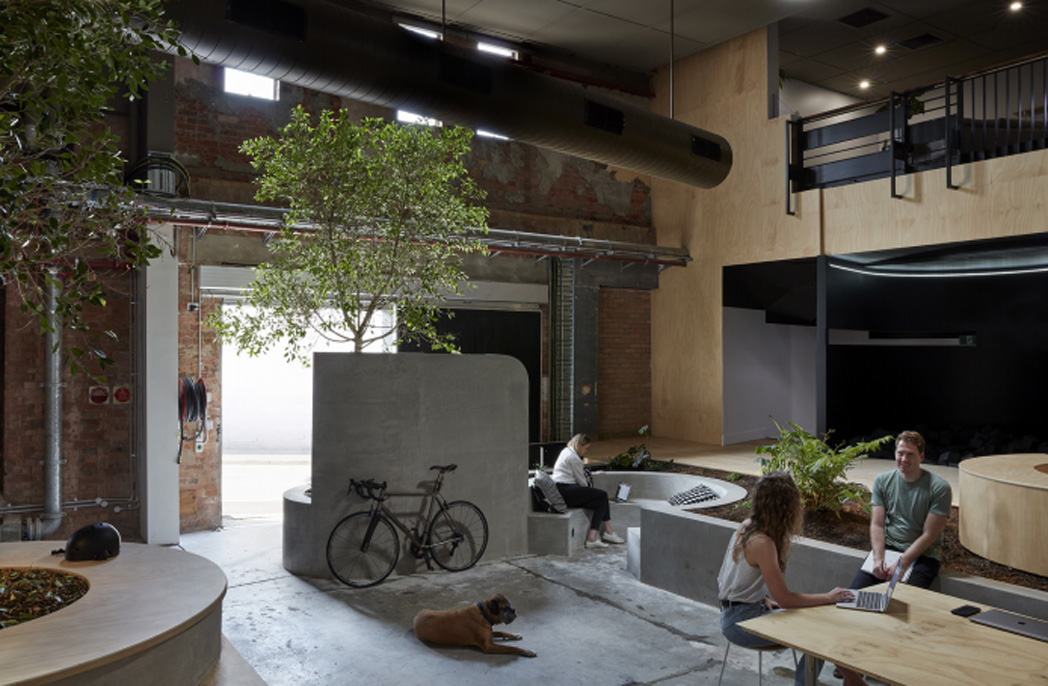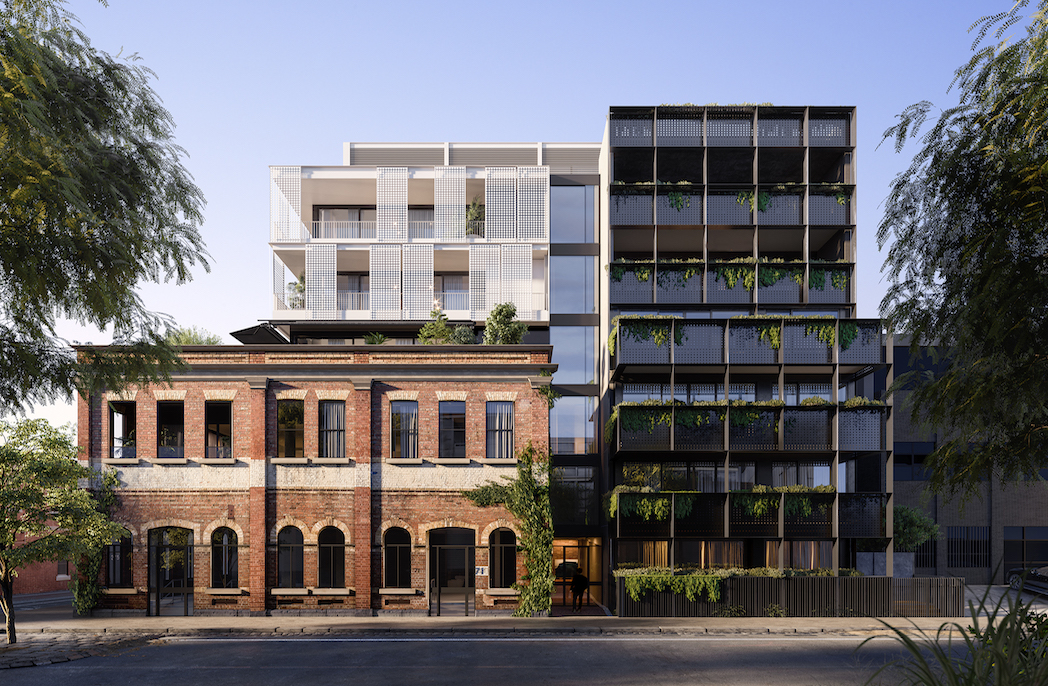
Winter Architecture’s community-focused design for Kinley Cricket Club
Winter Architecture’s community-focused design for Kinley Cricket Club
Share
The historic Kinley Cricket Club in Melbourne has been given a new lease of life by Winter Architecture, with the practice transforming it into a flexible community space for a developing neighbourhood. Read on for a project overview and a Q&A with Winter Architecture.
Project description
The conversion to the cricket pavilion has been designed with primary consideration toward maintaining and enhancing its existing relationship with the cricket oval and surrounding landscape, while improving natural light and adaptive programming.
The design introduces two large openings to create a south-east central circulation axis reinforcing the building’s aspect to the cricket oval. By maintaining and updating the covered outdoor setting to the south-east, this aspect is further enhanced. Redefining the façade with timber battens assists in blending the building into the landscape.
Rather than conceal the building’s original form, the positioning of these battens follows the height of existing brickwork to maintain the pavilion’s distinct roof form gesturing toward the oval. The introduction of larger openings combined with an open floor plan supports cross ventilation while allowing for future flexibility of program.
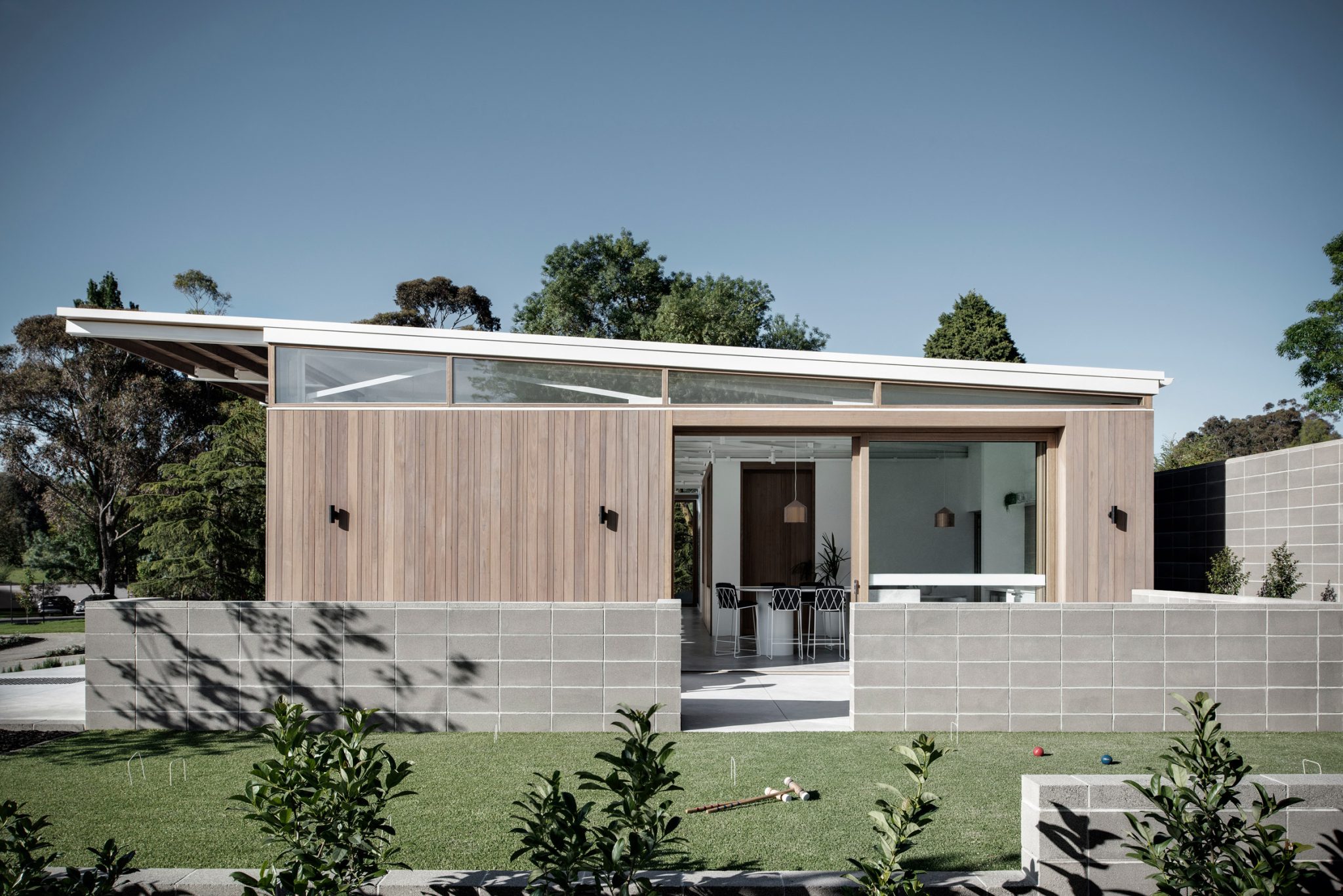
What was the brief
The Kinley Cricket Club project is the renewal of the existing Cricket Club located in the Cave Hill Limestone Quarry Heritage-listed site. The brief was to design a flexible space that would allow for different uses throughout its lifetime.
The client required the space to function as a showroom for a period of time, with the future use to include a cricket club, coffee shop and community space to meet the needs of the developing neighbourhood.
It was important to enhance the connectivity with the oval and to create gathering spaces both internally and externally. In doing this, the surrounding external landscaping to the cricket club was incorporated and became integral to the overall design.
To the north-east of the building there is a barbecue area and a croquet lawn to encourage activation and to provide a partially shaded area for gatherings.
The building was designed to be opened up towards the oval and connect with its immediate surroundings to create an inviting environment internally and externally for the use of the whole community.
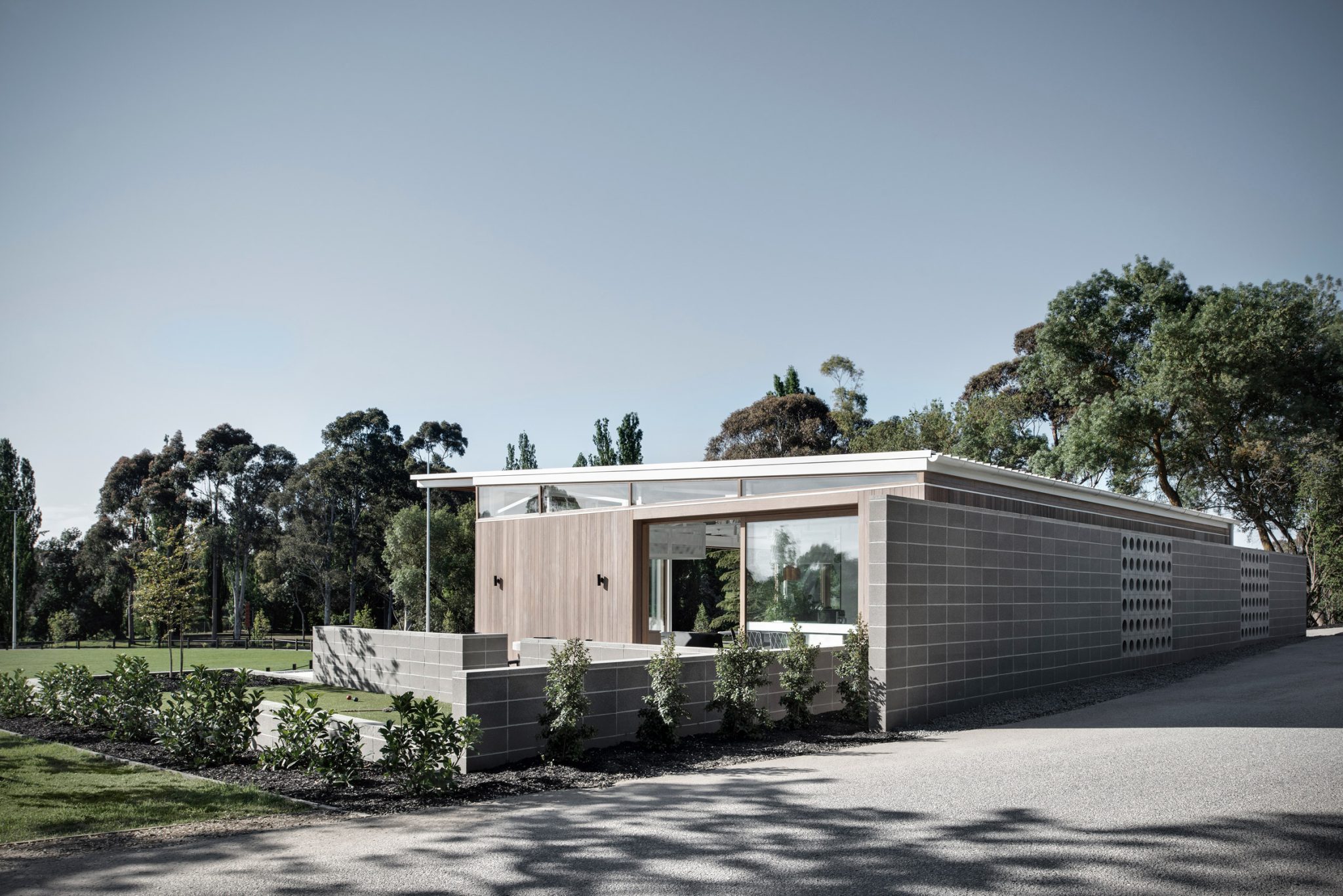
What were the solutions?
Careful consideration of the layout and planning contributed by the collaborative efforts of the client, the architect, Winter Architecture, and the interior designer, Zunica, aided in overcoming any challenges in the initial design of the project.
The existing structure of the building did provide a good platform to start from. A number of key considerations were made such as extending the existing structural roof beams into a deep eave towards the oval, creating a covered external area. Sliding internal partition panels were hung from the existing roof trusses internally to allow for flexible spaces, facilitating future uses and configurations within the large gathering areas.
Large timber-framed openings towards the south and north-east were included in the design to enable the building to open up to the external and allow for good cross ventilation, which further contributes to the energy performance upgrades made to the existing building envelope.
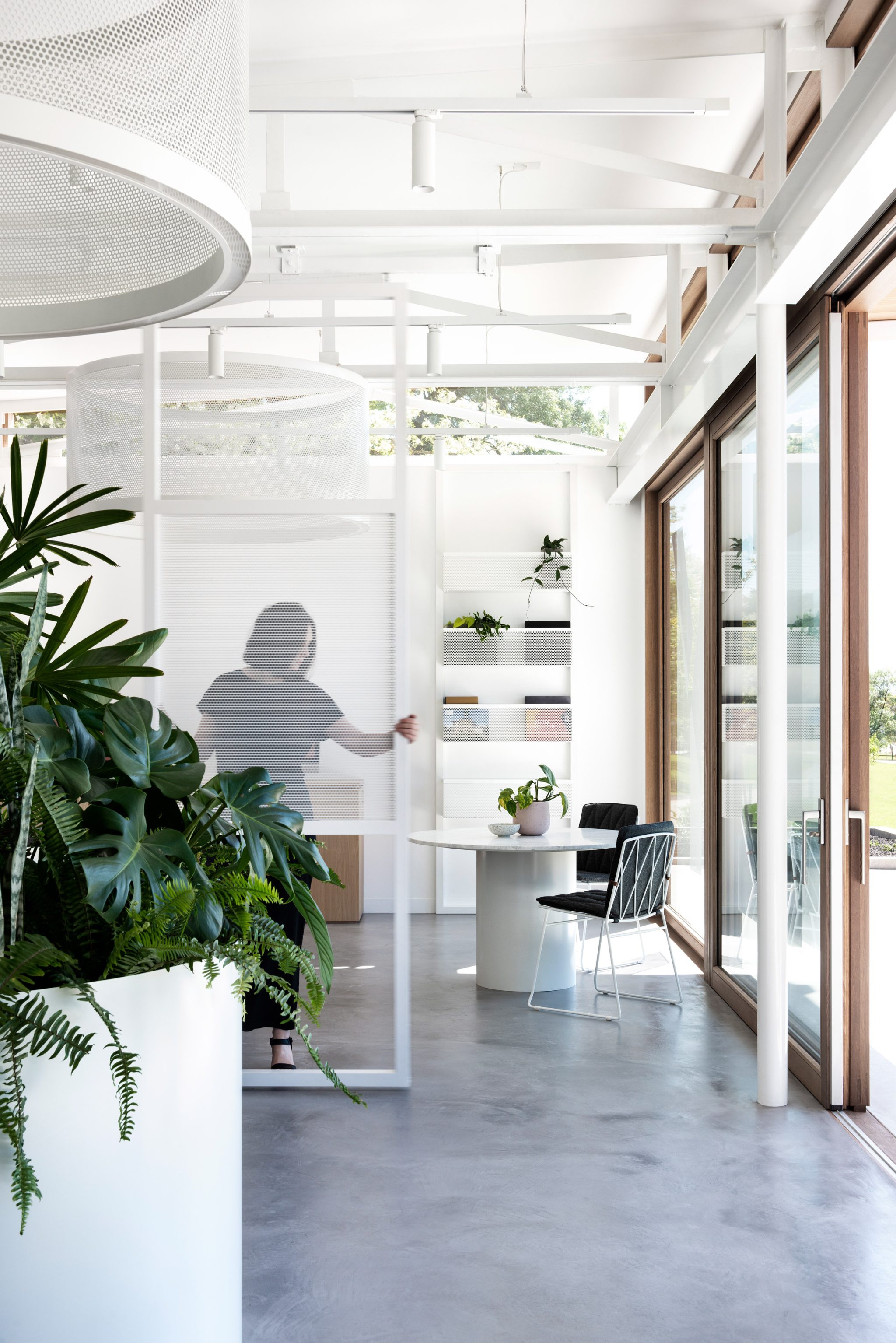
Q&A with lead architect Jean Graham
How was Winter Architecture chosen for the project?
The project was initiated by Intrapac in collaboration with a number of joint venture partners, one of which – Bayport – we’d worked closely with in the past. Bayport put our name forward and we were engaged.
What were your greatest challenges with this project?
The key challenges on the project were adhering to the Heritage overlay considerations and budgetary constraints, and creating functional spaces that meet accessibility standards within the confines of the existing structure. Heritage considerations were of critical importance due to the site’s long-standing contribution to the community as a cricket oval for the workers of the Lilydale Quarry and Original Bacon and Dairy Factory, which was originally owned by Dame Nellie Melba’s family.
It was important that we maintained the simplicity of the original building form and celebrated the existing structure. With the bulk of our work residing in regional Australia and inner Melbourne, this was our first project in the outer suburbs. It forced us to consider the way in which architecture, and particularly civic architecture, may be able to make positive interventions to the suburban context.
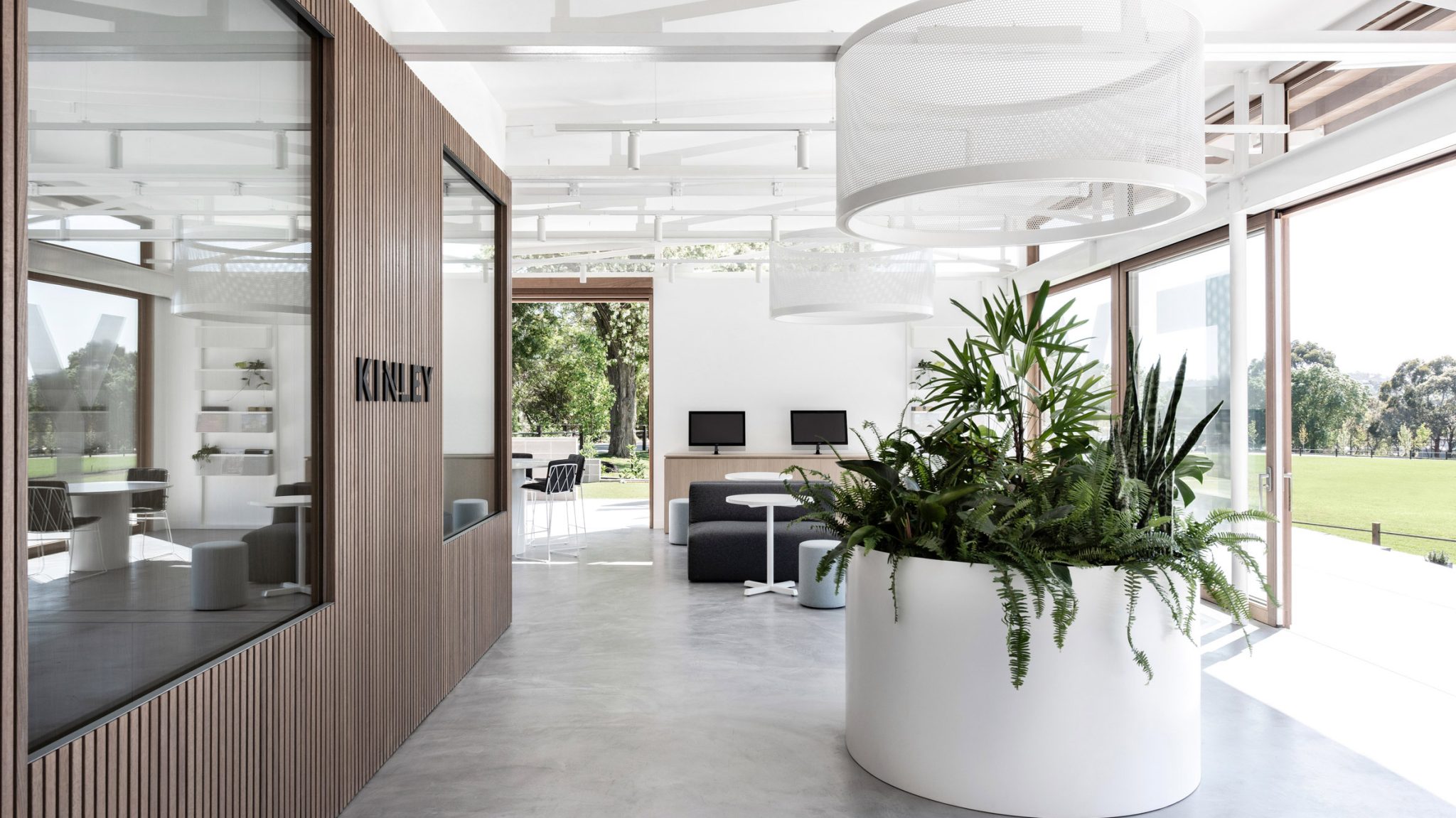
How did it differ from other recent Winter Architecture projects?
The nature of a commercial project instigates a tight timeline and commercial influences different to a residential project; this project was particularly fast paced. Alongside this influence was the navigation of the Heritage context and future planning the space for alternative uses. It was a project layered with many different complexities – complexities that we, as a practice, sought to simplify in the outcome of the work.
What was the timescale between commission, design and completion?
We were commissioned in early 2018 starting on-site in June of the same year. Within this time, we engaged with a rigorous design and documentation process collaborating with the client, Zunica for the interiors, Heritage Victoria and other key consultants and authorities. Project completion was reached in November 2018.
How did you make your material choices?
The use of concrete block was reminiscent of the existing structure, reinterpreted to align with the future use intentions of the building. Similarly, the silvered timber was used as a device to soften the language of the façade and the austereness of the existing building, blending it with the eucalyptus trees dotting the site. The timber reads almost like a picket fence, a nod to the cricket club and a depiction of home in the suburban context.
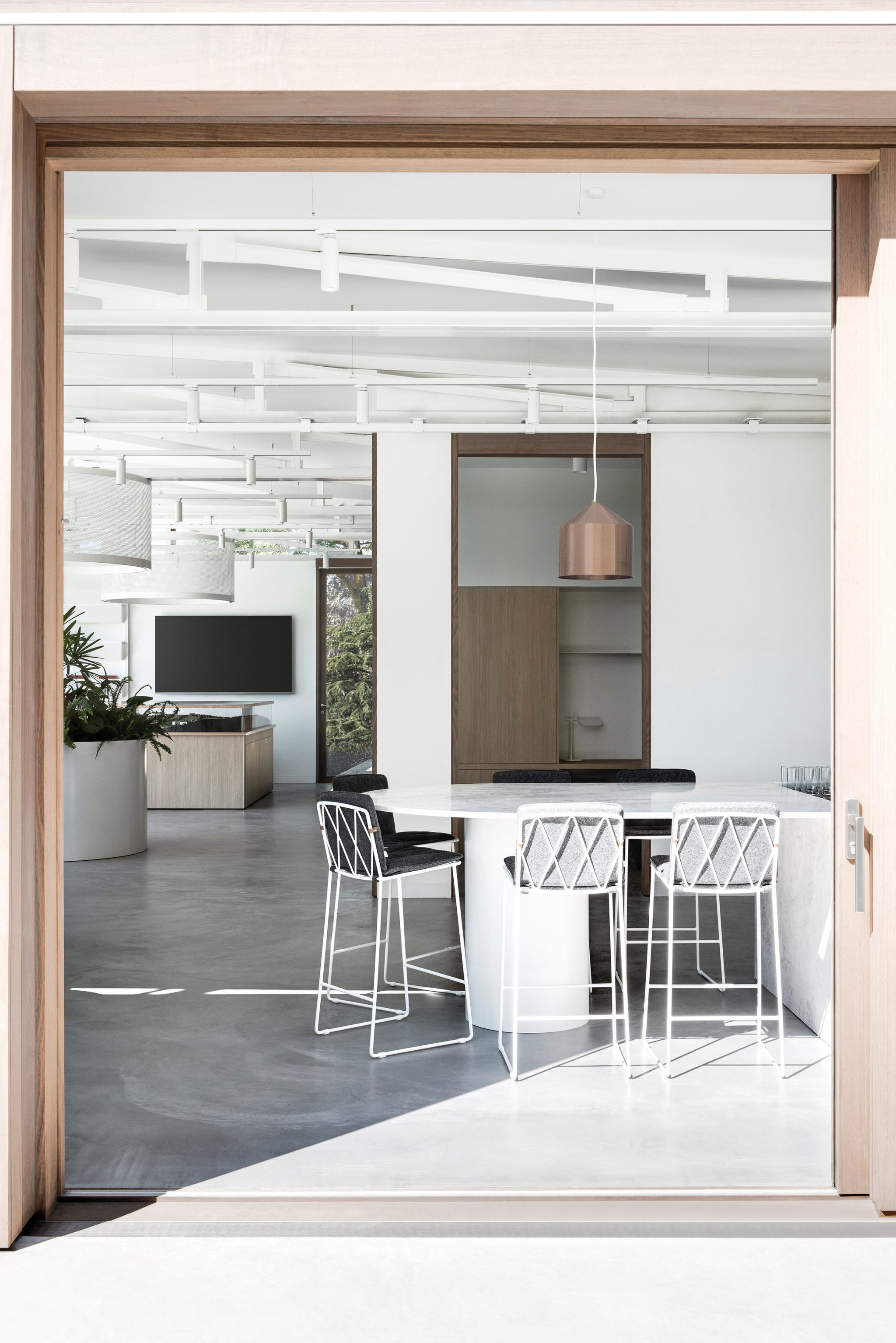
How involved were the clients during the design and build?
The clients were heavily involved during the design process – there were fortnightly meetings with them and the interior designer. The build process was managed by the contractor; we were engaged as needed during construction.
Were there unexpected or confounding obstacles that arose during construction?
As the construction process was managed by the contractor, we prepared a very comprehensive documentation set. This led to only a single query on-site regarding the treatment of the timber to the façade – something we intended on testing on-site anyhow.
This was a credit to the Winter team, particularly Claire White, who led the documentation package from Perth engaging with the team remotely – an alternative way of working that we facilitate at Winter Architecture.

What was your main inspiration for the design?
We set out to acknowledge the cricket pavilion typology and the existing structure. Though the existing building provided strong bones, we needed to redefine the atmosphere and reconnect it with its context. We questioned the ‘clubhouse’ mentality and opted to open the pavilion up through a circulation axis to bridge the interior and exterior spaces and blur the clubhouse line, allowing the users to feel comfortable passing through all spaces.
Now the project is finished, what elements do you love most and why?
We love the ramp and stairs leading up to the pavilion. It was something non-existent in the previous structure, and a device that we utilised to open the pavilion up to the landscape and allow accessibility for everyone. The stairs create an amphitheatre and a beautiful theatrical procession down to the oval.
Similarly, the ramp facilitates the opening up of the building to the landscape. Designed to be free of handrails, the ramp also allows the user to sit perched off the main building with an unobstructed aspect to the garden and oval.
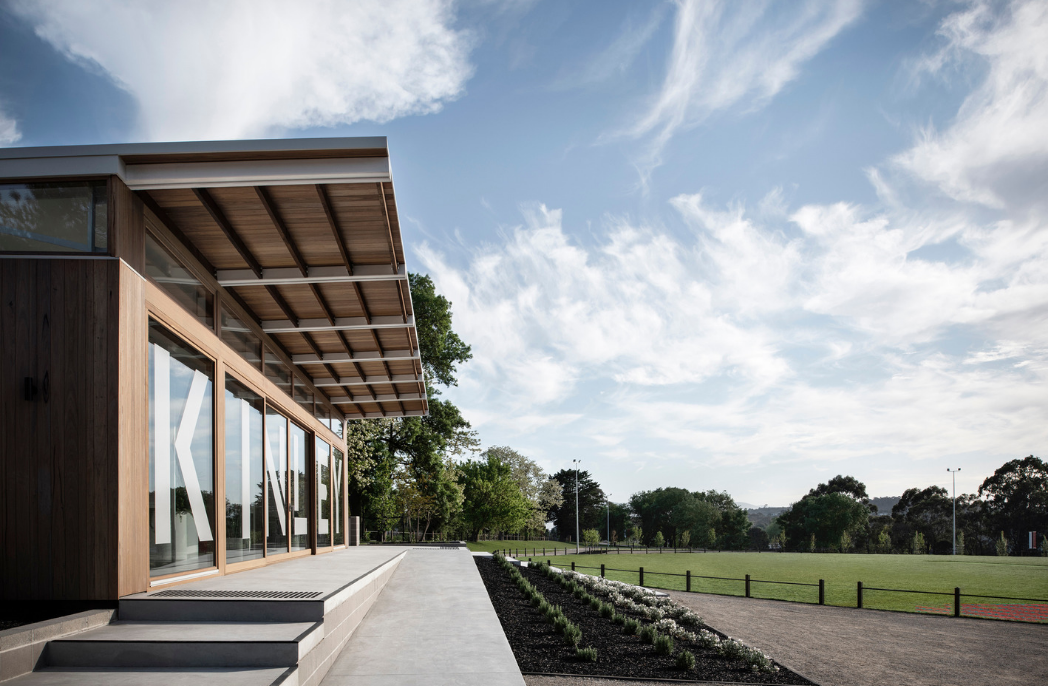
Has there been any need to revisit the project since completion and, if so, were those issues resolved easily?
There haven’t been any issues since completion, though we gladly returned to attend a launch event and to film and photograph the project. We’re very pleased with how the building operates and sits within the context and the way in which community is engaging with the spaces, including the Lilydale Cricket Club, which was featured in the Euzeta film by Eugenia Tan.
Photography by Nicole England
This article originally appeared in AR160 – available online and digitally through Zinio.
You Might also Like

