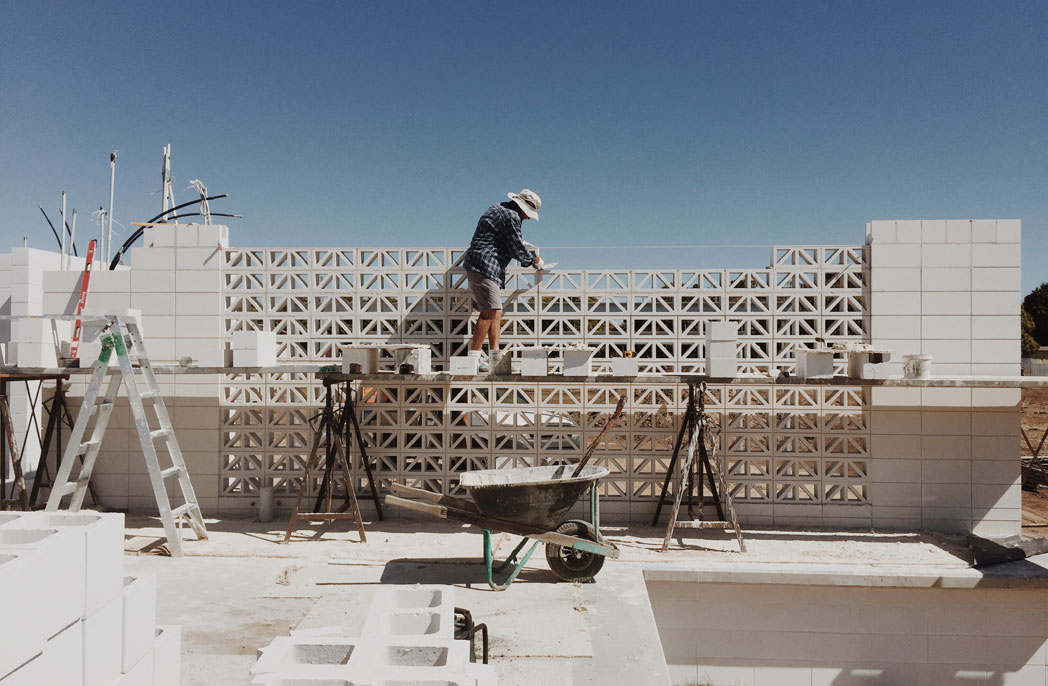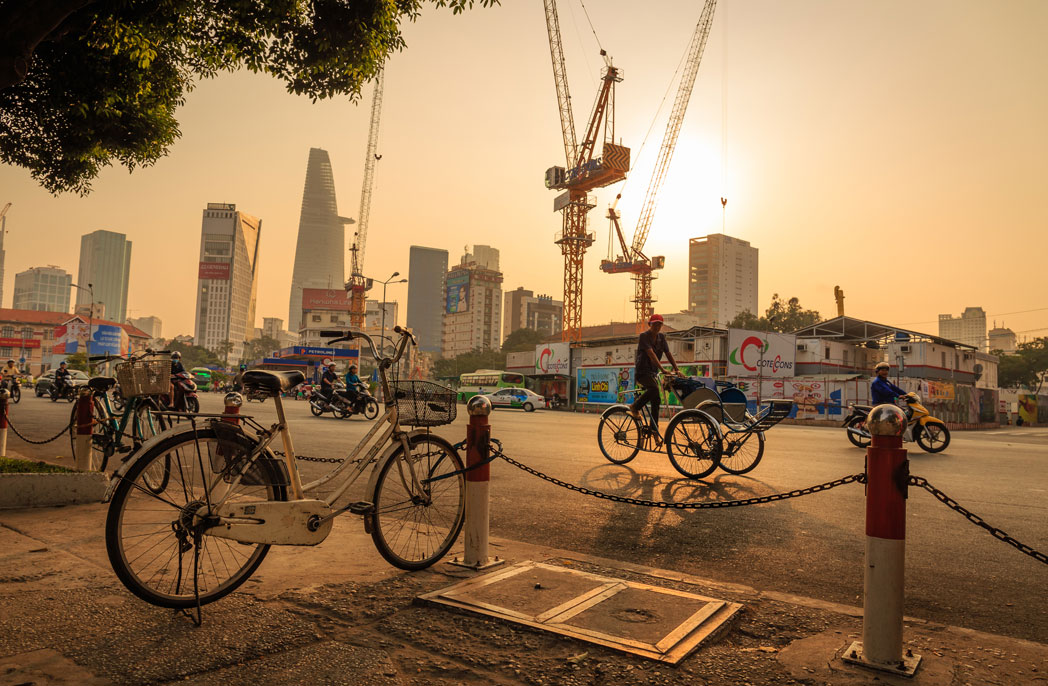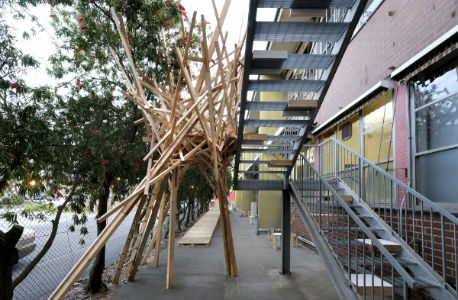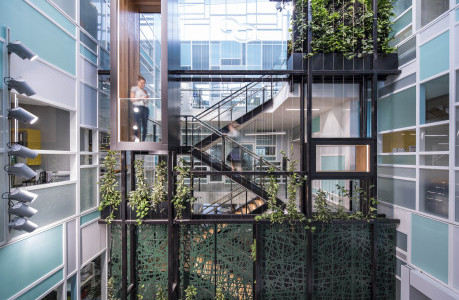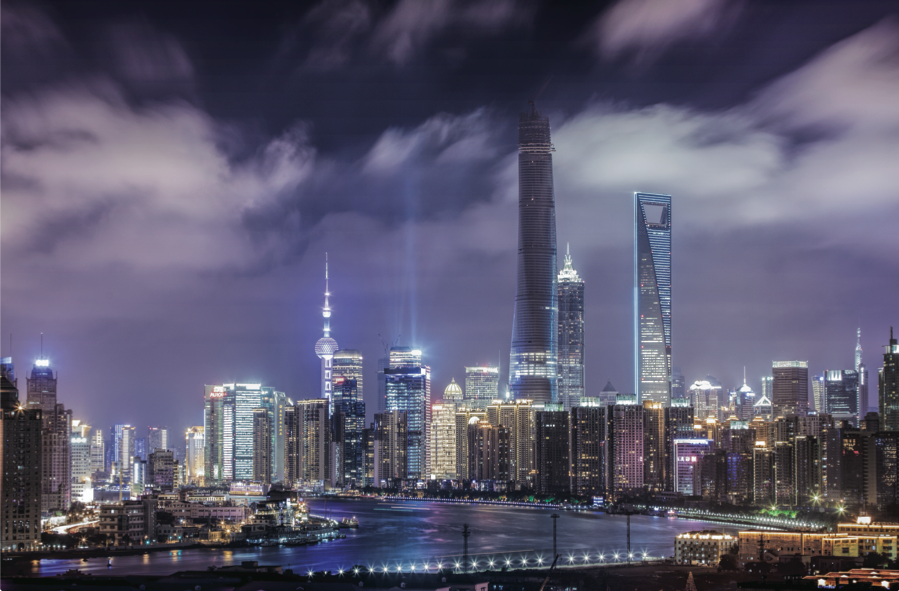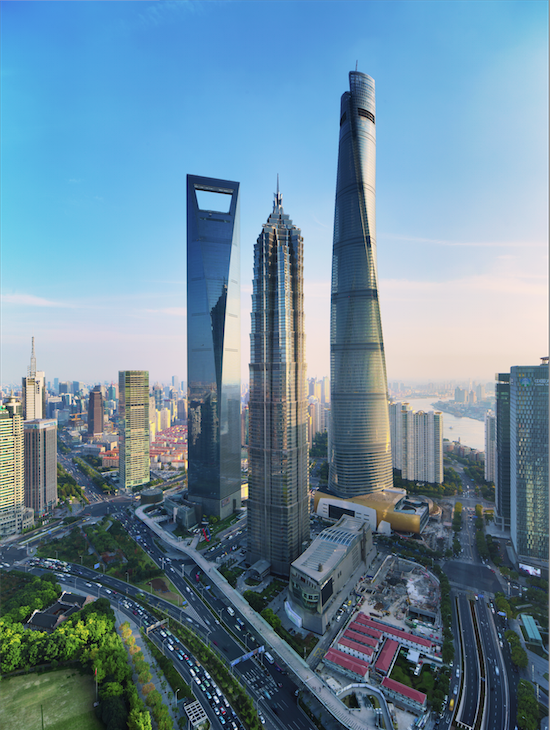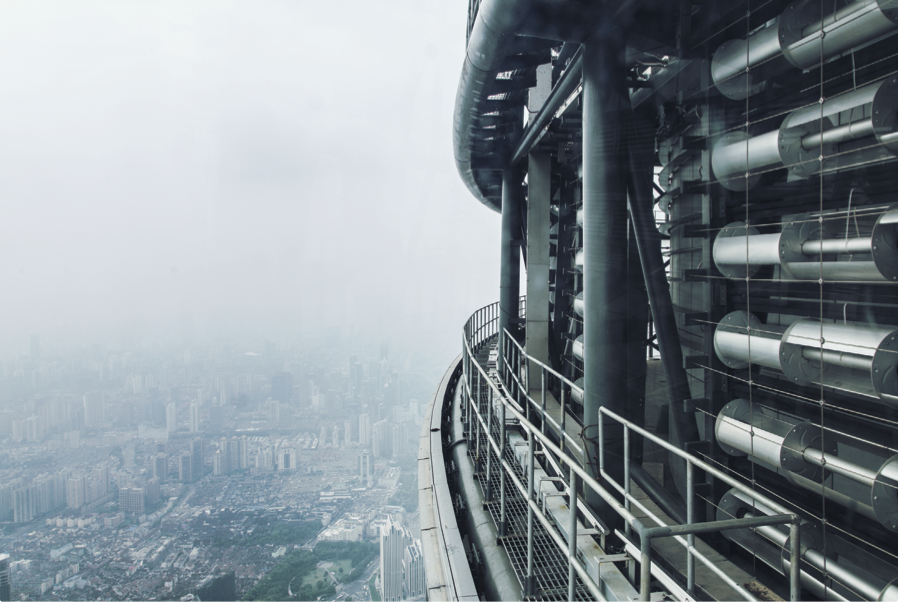
Twisting upward: The Shanghai Tower
Twisting upward: The Shanghai Tower
Share
Photography by Blackstation and Shen Zhonghai.
The Shanghai Tower, the second tallest building in the world, features significant technological innovations, including a tapering asymmetrical form designed to reduce wind loads and a double curtain wall that creates an interstitial space for a series of garden atrium sky lobbies.
The Shanghai Tower completes a trio of super-tall buildings in Shanghai’s Lujiazui financial and business district in Pudong. Currently ranked as the tallest building in Asia and the second tallest on the planet, the 632-metre tower is a global financial centre, housing office space, entertainment venues, retail, an exhibition centre, boutique hotel and cultural venues. The new tower takes inspiration from Shanghai’s traditional shikumen typology, with a threshold that blurs lines between public and private space, recast vertically in a high-density, urban context. Its curved facade and spiralling form is symbolic of the emergence of modern China as a global financial power. More than a landmark, the mixed-use tower represents a new way of envisioning and creating cities.
Three important strategies – the tower’s asymmetrical form, tapering profile and rounded corners – allow the building to withstand the typhoon-force winds common in Shanghai. Using wind tunnel tests, Gensler, together with structural engineer, Thornton Tomasetti, refined the tower’s form, which reduced the building’s wind loads by 24 percent. The result is a lighter structure that saved $58 million in costly materials. By emphasising public space and locating shops, restaurants and urban amenities at the atrium levels, the Shanghai Tower embodies a new way of inhabiting super-tall towers. Each of the building’s neighbourhoods rises from a sky lobby at its base – a light-filled garden atrium that fosters community and supports daily life. The sky lobbies bring people together throughout the day in settings that recall the city’s historic landscaped courtyards.
The Shanghai Tower’s scale and complexity created so many firsts for China’s construction industry that more than 100 expert panels were assembled to scrutinise the design. Clay-based soil conditions meant supporting the tower on 1079 concrete-and-steel bore piles driven deep into the ground. To pour the massive mat foundation, a fleet of trucks pumped concrete for 63 hours. The tower showcases technologies that raise the bar for the next generation of super high-rise buildings, setting new performance standards.
Gensler’s design incorporates cuttingedge sustainable features, including a double-skin façade, wind turbines and a spiralling parapet at the building’s apex that serves as a rain collection system. The transparent second skin that wraps the entire building creates atria that insulate the building, reducing energy use for heating and cooling. The building also has state-of- the-art water conservation practices and high-efficiency building management systems. The tower has been awarded LEED Platinum for its core and shell, and is one of the most advanced sustainable tall buildings in the world.
What are the three most important innovations in this building?
Xiaomei Lee: The first is the double curtain wall. We created a normal system for the inner curtain wall that creates the main workspace. But the external curtain wall needed a different structure because, when you are enjoying the sky lobby space in between, you don’t want to see a huge beam from the main core coming out to support the structure. Instead, we designed an external wall that is suspended from the mechanical floors above and stabilised by an outrigger system of hoop rings and struts. The outer skin is designed to allow some movement – much like clothes on a clothes-hanger moving gently in the wind.
The second is that this building is a true vertical city, with an emphasis on public space and creating a sense of community. Shops, restaurants and other urban amenities are strategically located at the floors with sky lobbies. These light-filled garden atria serve much as plazas and squares do, bringing people together throughout the day. Each one recalls the city’s historic open courtyards, or shikumen, combining indoor and outdoor space in a landscaped setting.
The third is the building’s organic spiral form, a shape that has never been done in a tall building. Our team considered how much taper and spiral would work best for the aesthetics, creating a building that is beautiful, but we also worked hard to make the form work together with the wind force.
With a tall building, you have to face the fact that wind is your biggest challenge – tall buildings are a different animal. The design team anticipated that three important design strategies – the asymmetry of the tower’s form, its tapering profile and rounded corners – would allow the building to withstand typhoon wind forces common in Shanghai.
How important is sustainability to the building?
Sustainability is very important and we used a lot of current technology to push forward to the next step. But we also looked to nature – for example, the sky gardens use natural ventilation. The design allows cold air to come in from the bottom and warm air to come out from the top. The space acts as a buffer between inside and outside, warming up the cool outside air in winter and releasing heat from the interior in the summer. Mechanical equipment is spaced strategically in each zone of the building, reducing operating costs and conserving energy.
How does the building influence our behaviour or contribute to community?
As the second tallest building in the world, Shanghai Tower has the status of a sculpture or landmark – it is a destination. There is a museum on the 38th floor so people don’t have to go horizontally, far away, to see a museum, they can go vertically instead. And of course there is the view of the whole city – the river, the bridge, the whole of Shanghai. You can taste the city, taste the culture and taste the flavour of Shanghai from here. This tower is not just a tower. It’s a place to create a diversified experience for people.
What is the most important thing that will shape the future of high-rise architecture?
Tall buildings have to be sustainability driven – and this building proves that it is achievable, even with the largest of towers. In China, population is a major factor – Shanghai is still experiencing rapid growth, so how do we make sure we use land efficiently? We do this through creating a vertical city with multiple layers that includes underground transportation, connecting bridges and community gardens. I live in a high-rise building and every day I enjoy going home and standing on my balcony and capturing the flavour of the city. I believe Shanghai Tower does this at scale for the people of Shanghai.
AR144 is available now through newsstands and digitally through Zinio.
You Might also Like
