
Tom Mark Henry references the playfulness of Palm Springs in Wahroonga House
Tom Mark Henry references the playfulness of Palm Springs in Wahroonga House
Share
Drawing upon the site’s architectural period and surrounding bushland, Wahroonga House by Sydney-based design studio Tom Mark Henry is an example of mid-century modern design.
Wahroonga House is balanced by a laid-back sense of sophistication that evokes a strong connection to the nearby mid-century Rose Seidler House designed by the late renowned architect Harry Seidler.
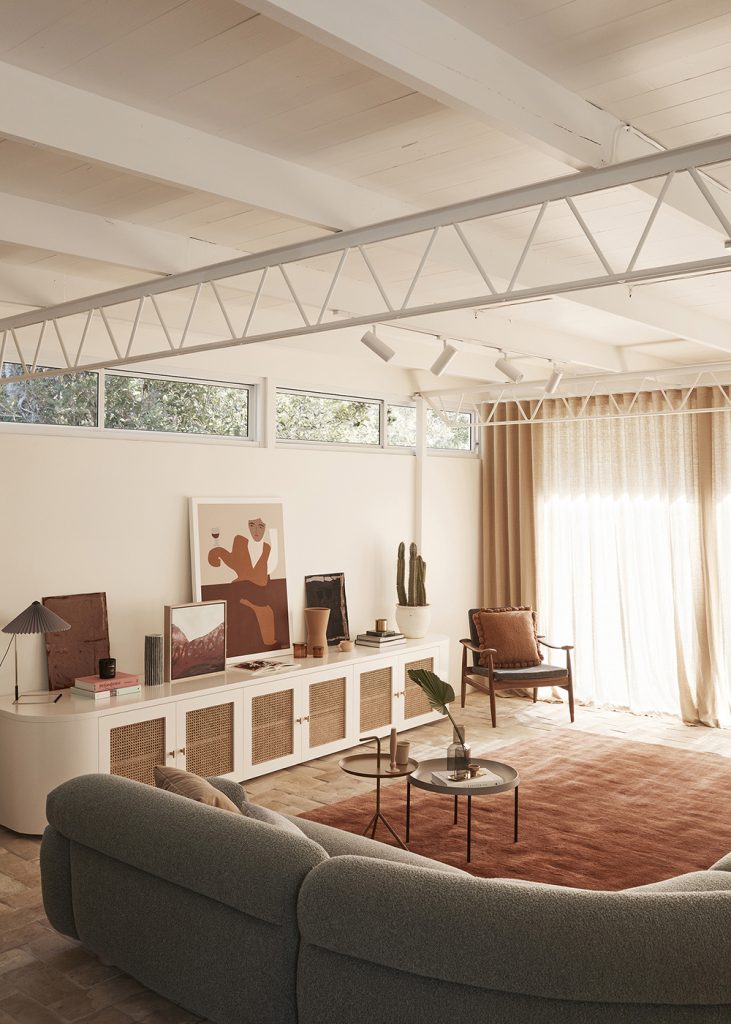
The project has been shortlisted in the Residential Single category for IDEA 2021 with winners to be announced next year on Thursday 24 February 2022.
This year’s tickets are $220 (includes GST and Eventbrite charges). Buy yours now!
To receive regular updates about IDEA, including details of how to enter next year, subscribe to our newsletter.
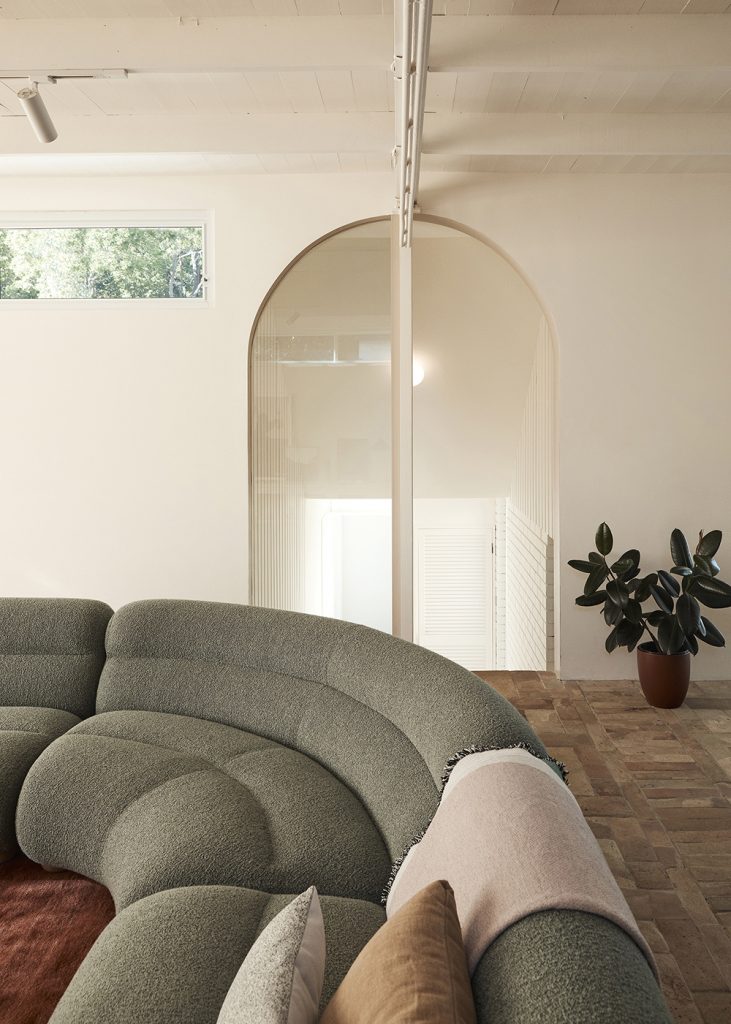
Situated in Sydney’s Upper North Shore, Wahroonga House is Tom Mark Henry’s contemporary interpretation of 1950s residential design with the charm of Palm Springs and its associated lifestyle.
The design studio says the project possesses a “sinuous flow from exterior to interior” that induces an “earthy” inside balanced by the site’s “laid-back Australian modernist architecture.”
“The surrounding bushland governs the interior material palette. The use of rich golden brown hues and the deep forest green cabinetry complement the site’s natural bushland of flora and fauna creating a united space from the inside out,” explains Tom Mark Henry.
The house was designed for a growing family with a main living area comprising of the kitchen and lounge designed to feel like one unified space.
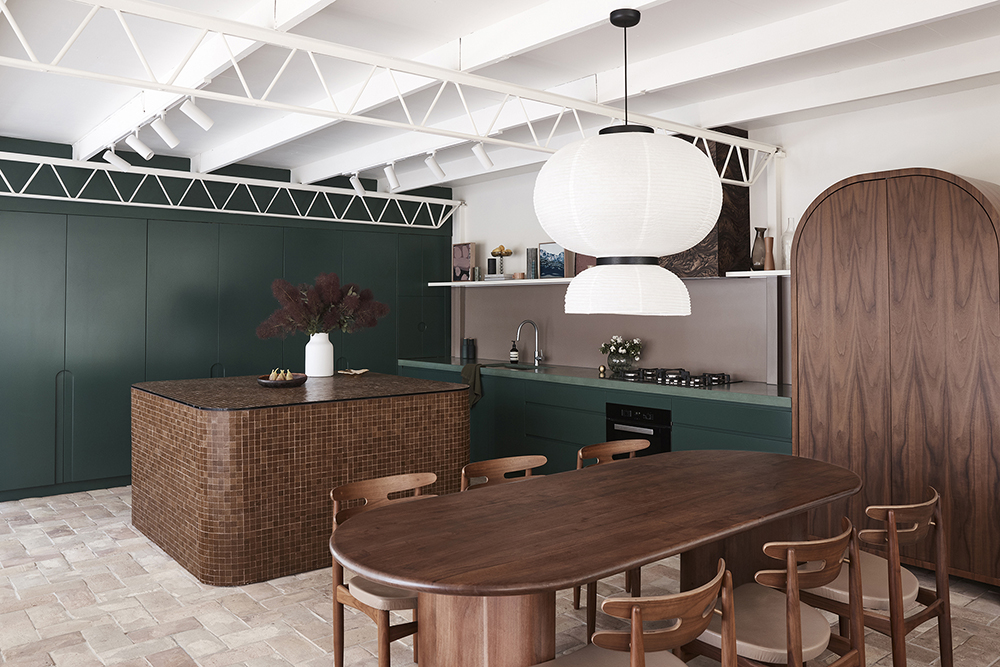
The designers say this was achieved through thoughtful spatial planning, clever colour choices and the use of terracotta flooring throughout that continues into the hall and master bedroom.
As the core of the house, this space featured white-painted timbre-lined ceilings with triangular structure beams referencing the strong, clean lines of Tom Mark Henry’s modernist design.
Tom Mark Henry explains that this open layout “allows the young family to enjoy the space with ease and comfort.”
“Robust functional materials were also employed to accommodate the playfulness of young children and afford for durability, whilst it is the unexpected use of colour and texture which provides a cohesive connection throughout the house, delivering a laid-back and sophisticated refuge, which excites and intrigues.”
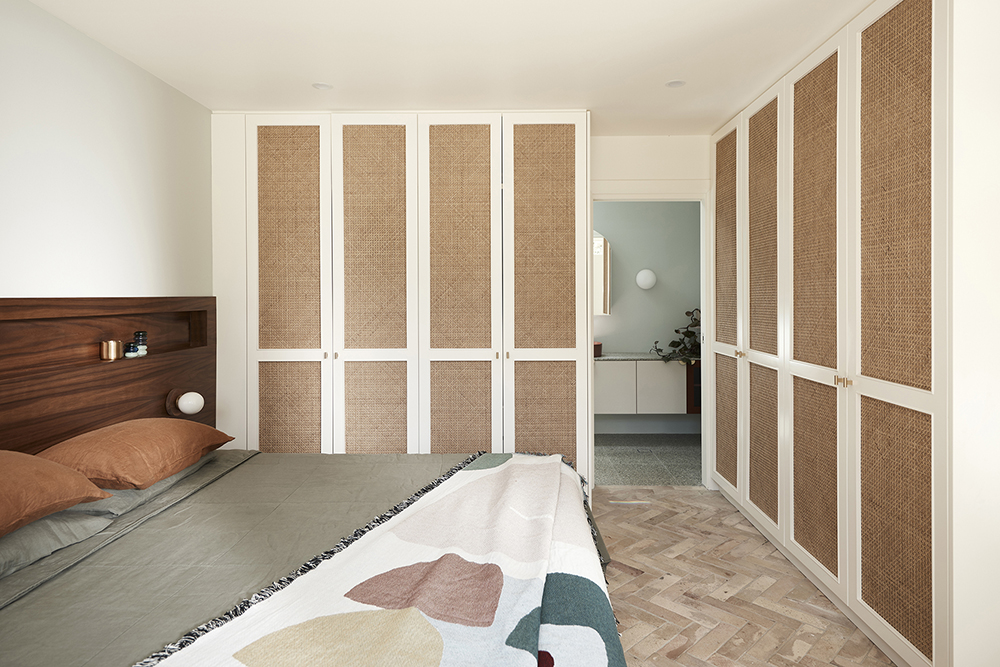
Tom Mark Henry collaborated with the homeowners from design to build to deliver a home that is “reflective of their personalities and love and respect for quality and timeless design.”
This is evident in the curved joinery which refers to the playful minimal geometry of the modernist design.
Tom Mark Henry complimented the decor with an earthy material palette, which is detailed by emerald green tiled surfaces and terrazzo floors and countertops.
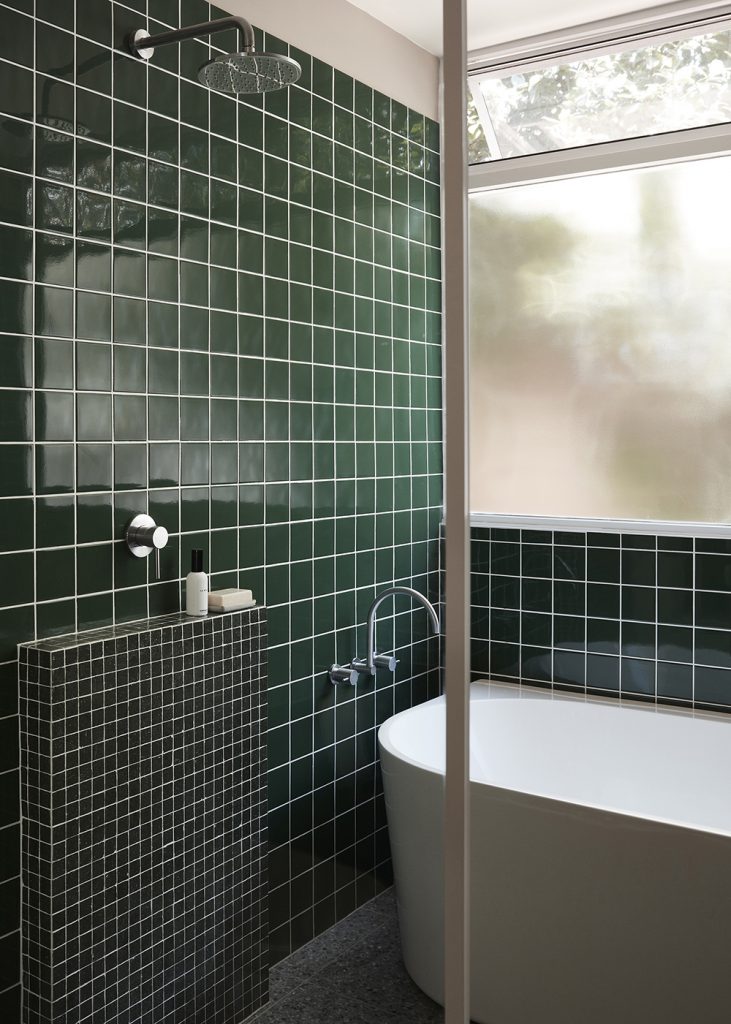
The interior also features spherical wall lights and an arched amber rippled glass door to help “bring moments of playfulness” to the space.
Photography by Damian Bennett.
Created in 2014, Tom Mark Henry is a dynamic studio that is increasingly active in hospitality, retail, workspace and residential projects. The design team offers a full scope of services from interior design through to completion of build.
Click here to see more shortlisted projects from IDEA 2021.
Also in Sydney, Luchetti Krelle refurbished the historic bar and restaurant institution Pumphouse Sydney with a much-needed face-lift.


















