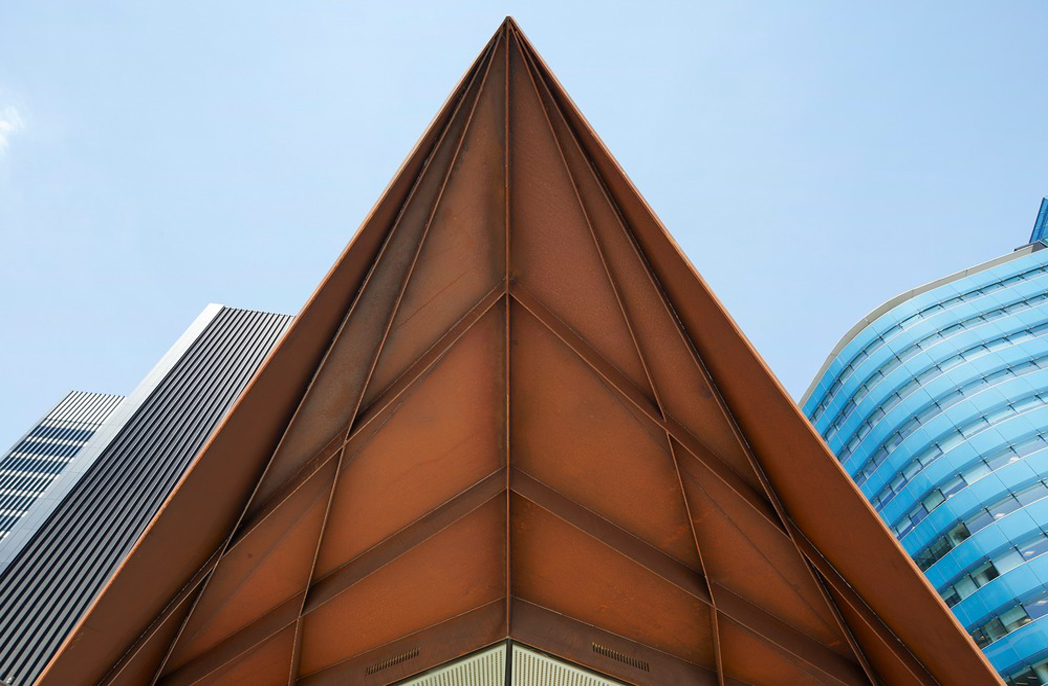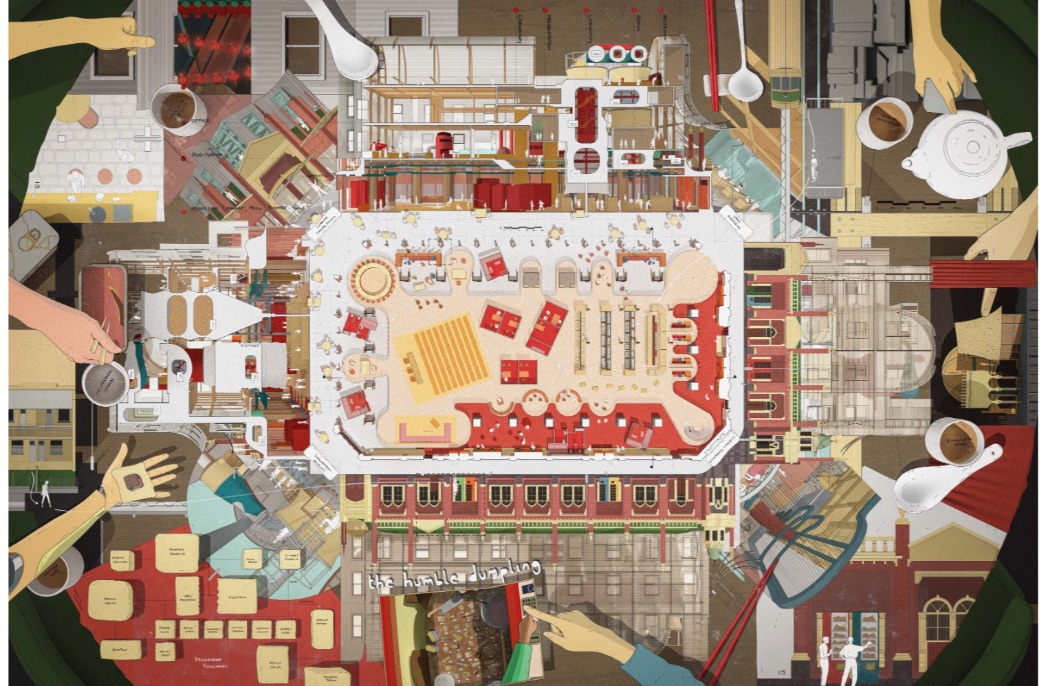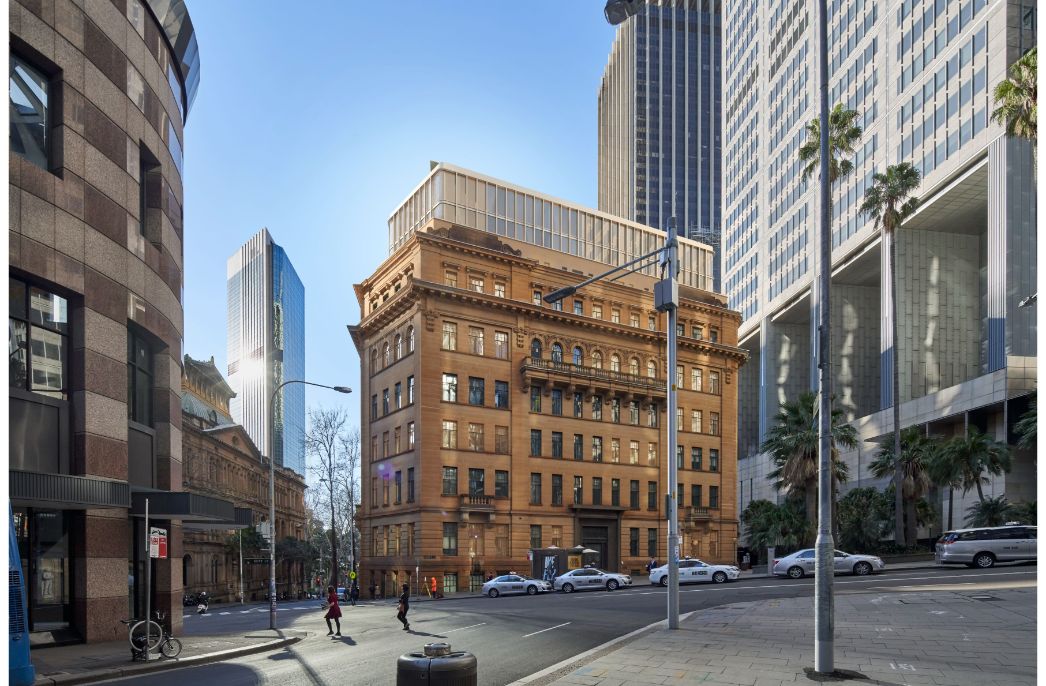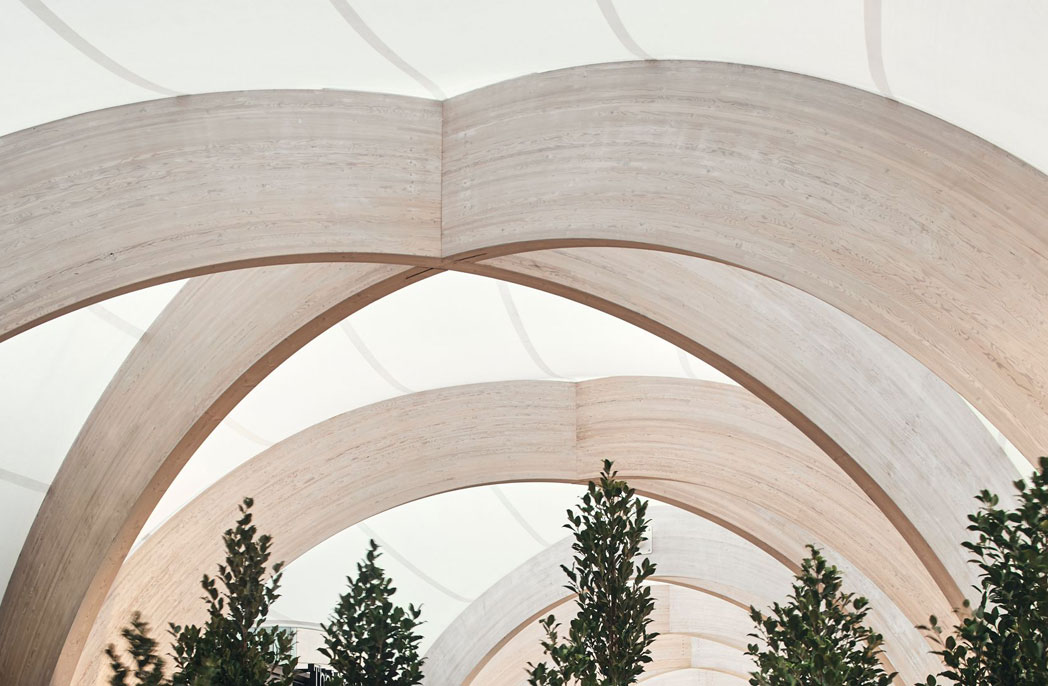
Make Architects transforms chocolate factory into boutique office
Make Architects transforms chocolate factory into boutique office
Share
Make Architects has transformed a former chocolate factory in the Haymarket district of Sydney into a boutique office that retains the look and feel of the old building.
Located on Cunningham Street, the 20th century building is 413 square metres spread across three floors. In its refurbishment, Make Architects maintained the original steel beams, timber flooring, exposed brickwork and hoists.
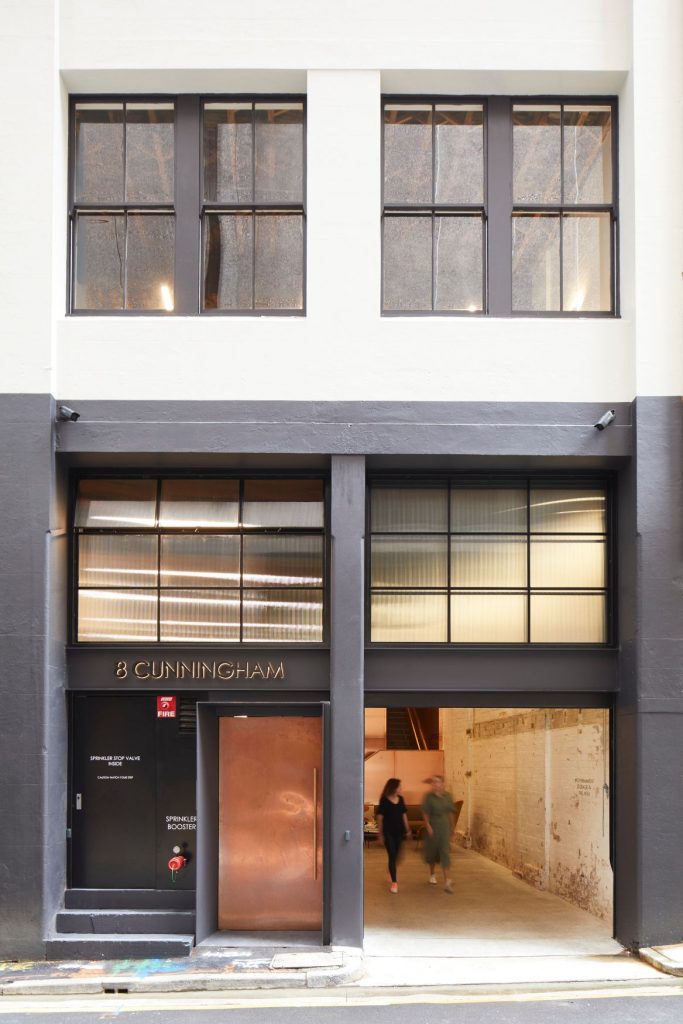
“We are strong advocates for retaining and adapting existing buildings wherever possible,” lead architect Lucy Feast tells ADR.
“Old buildings with real inherent charm and character like this are a gift. So it was an easy decision to try and keep as much of it as possible.”
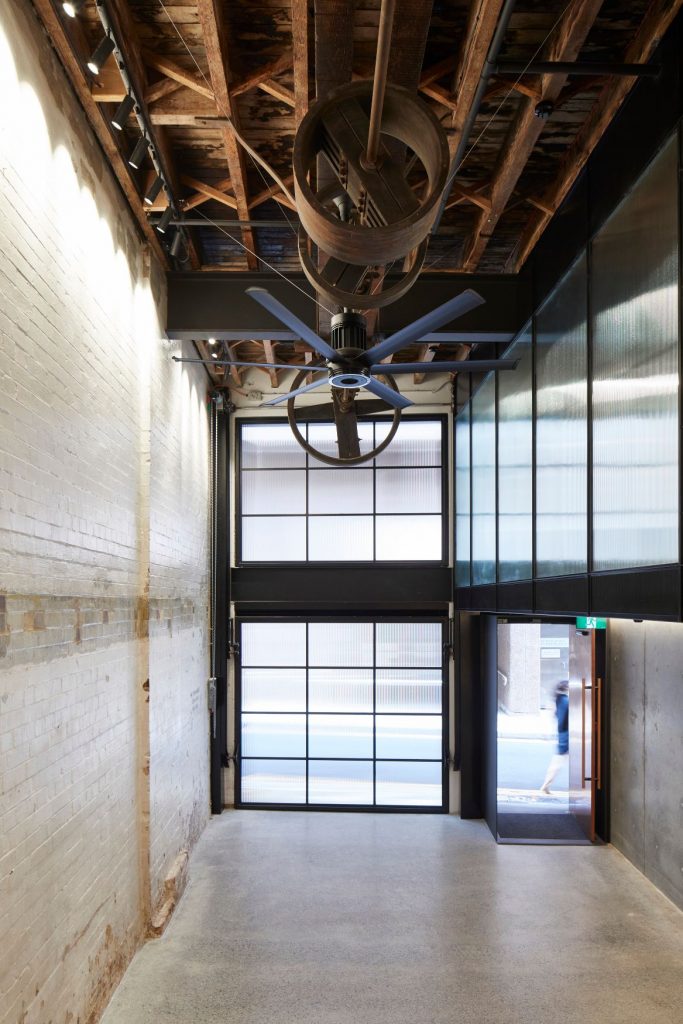
From the laneway, the factory’s brick façade has been painted and a new copper and steel portal door has been inserted to form the main entrance.
The original roller shutter was replaced with a bespoke double height glass and steel entrance door that slides up vertically to sit behind a symmetrical reeded glass window above, allowing the entrance lobby to open out and engage with the street.
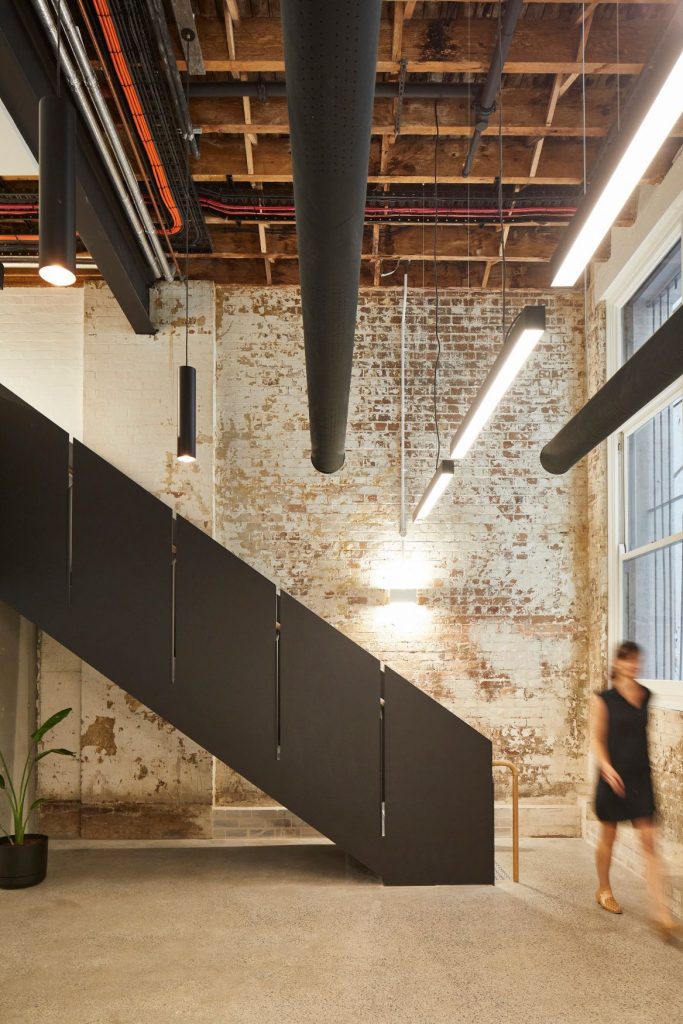
“When shut, the glass becomes a warmly illuminated lightbox at night, while maintaining privacy for the tenants,” explains Make.
Inside, the double height, naturally lit entrance space highlights more of the building’s original features.
The beamed ceiling is the original ceiling, with only some gentle cleaning, explains Feast, but some additions were required by regulations.
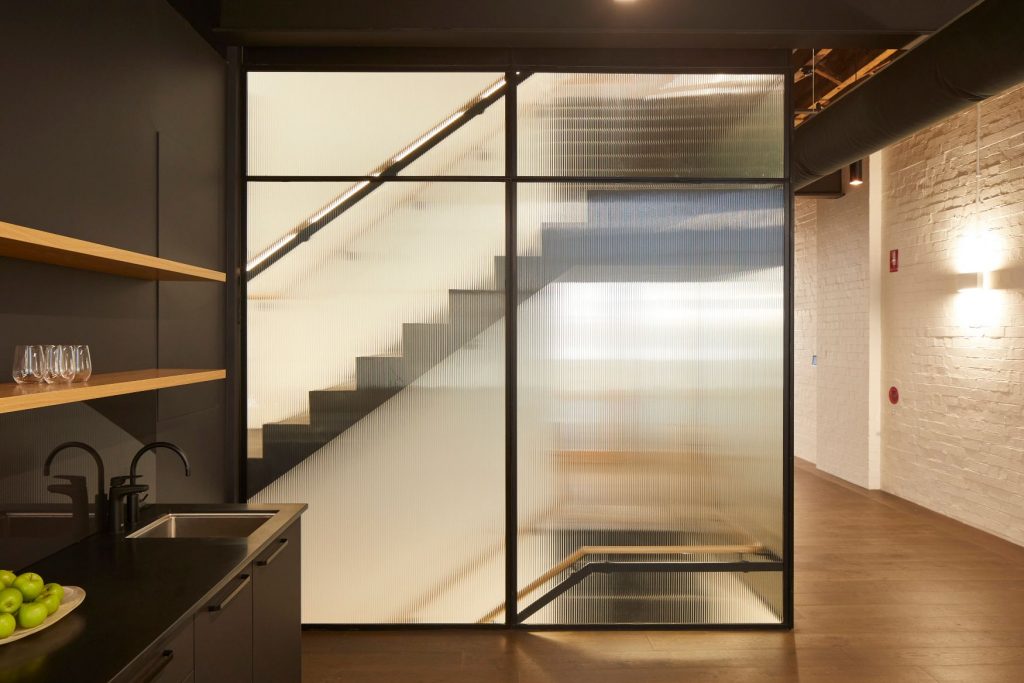
“We wanted to keep the existing ceiling exposed, but in order to meet regulations we needed to introduce sprinklers and add some additional timber cross bracing so there was a balancing act between the Heritage, the building codes and the aesthetic,” she says.
“As always with buildings like this, we had to respond quickly to new discoveries on site, but nothing too major popped up, and we were able to maintain our initial design intent.”
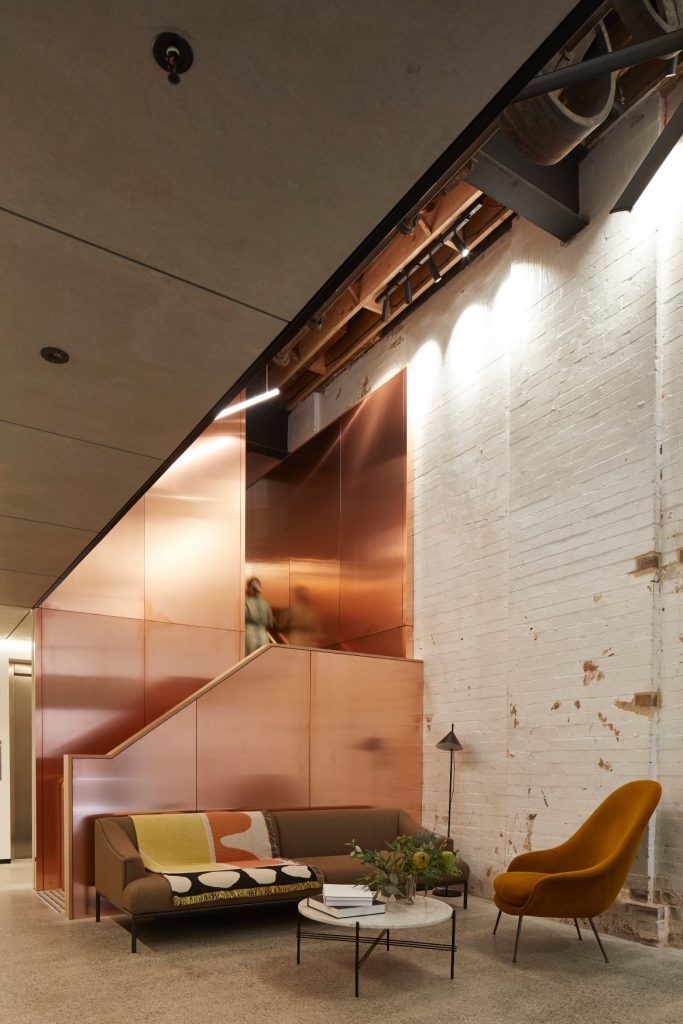
Make addressed the high ceilings of the former factory by introducing a new mezzanine level above the lobby.
Visible from the entrance through full height reeded glass, this level has its own dedicated stair in black painted folded steel connecting to the ground floor.
Another copper stairwell links the ground, first and second floors. As it extends upwards, the copper transitions into steel and glass for the movement and light to be visible through the building.
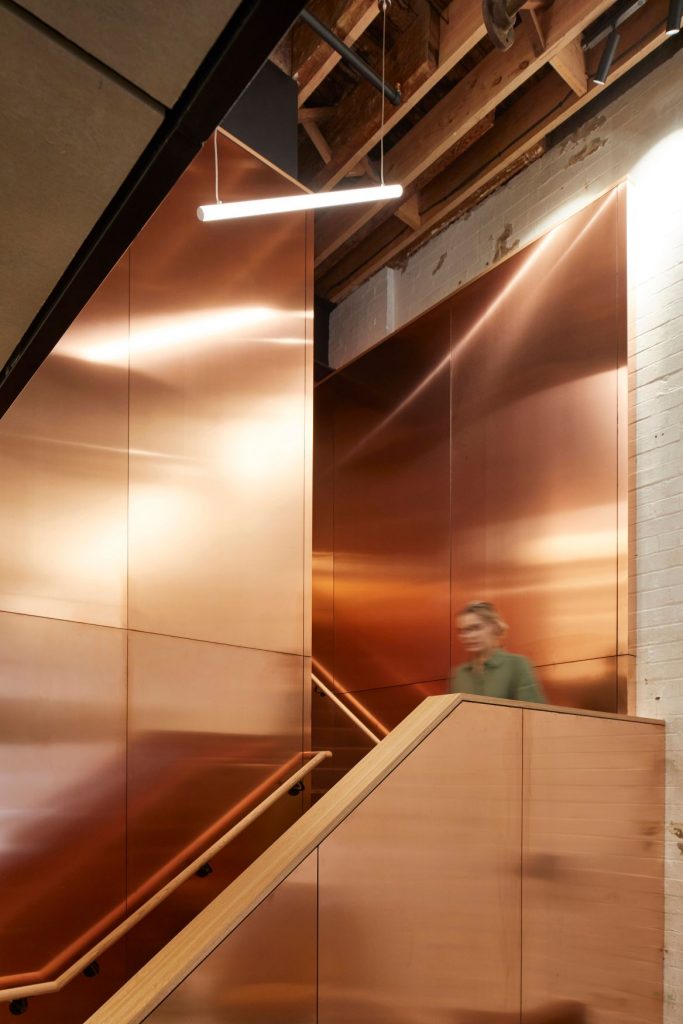
“We wanted a natural material for the stair but, as with all new insertions, we wanted it to be distinct from the original building,” explains Feast.
“So the copper stair is deliberately contemporary with a volume and detailing that contrasts yet complements the original fabric of the building.”
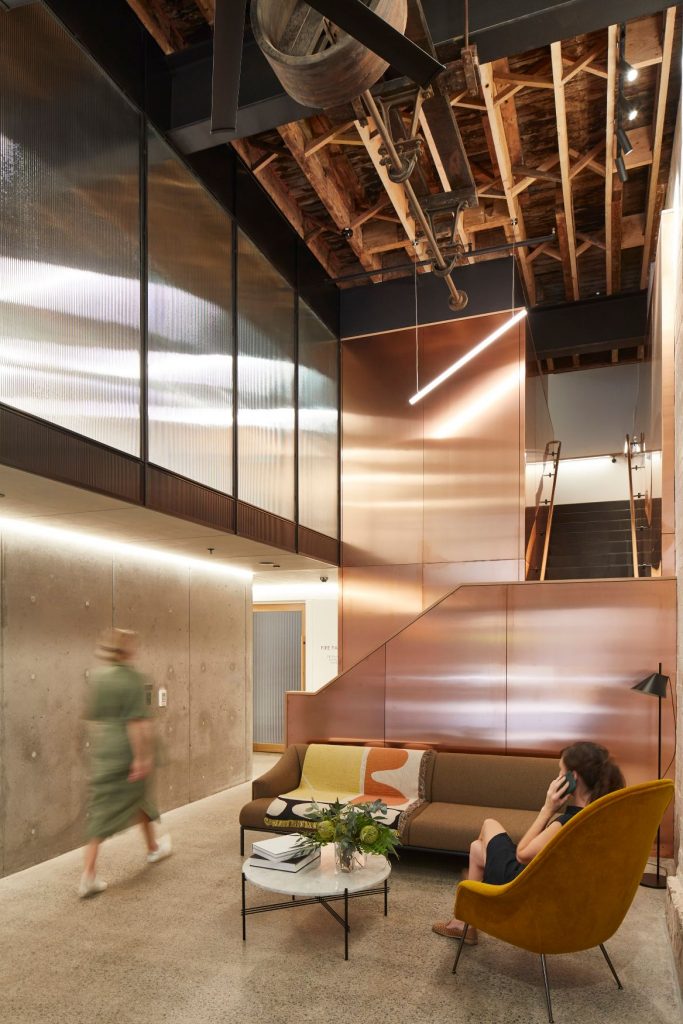
This decision to use a contrasting material is carried throughout the office space. Copper, concrete and terrazzo show a distinction between new and old and were sourced from within Australia in a nod towards sustainability.
“We always consider the environmental impact when selecting materials,” adds Feast.
“We were fortunate to find great quality and durable materials from local suppliers and manufacturers.”
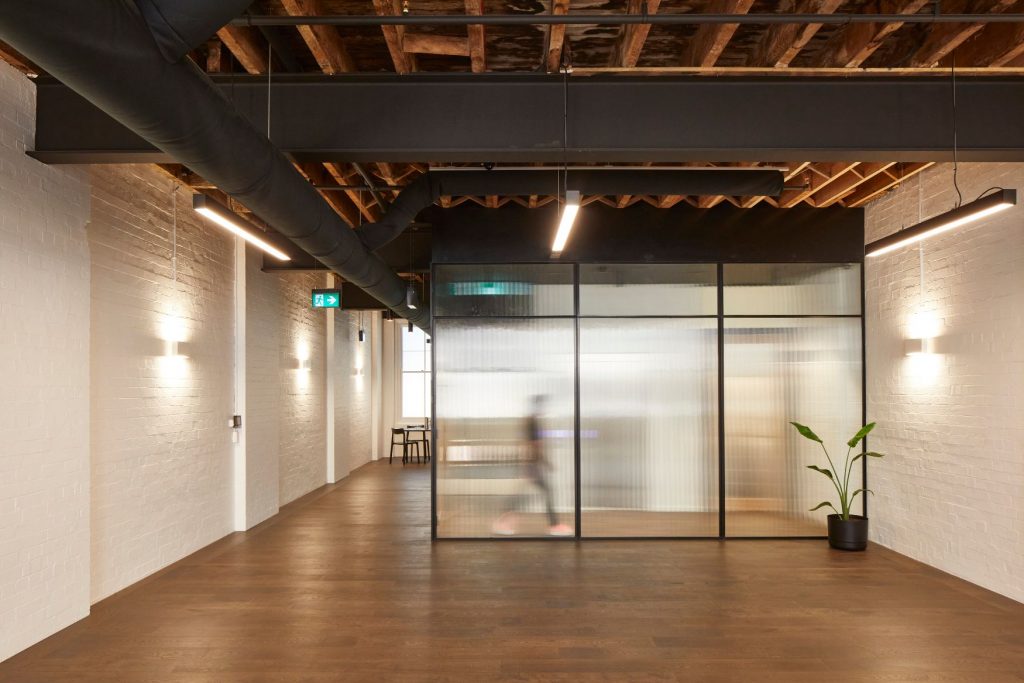
The offices themselves are minimally designed with exposed brick and white-painted walls. Subtle wall and hanging lights and a new raised oak flooring added to the first and second floors highlight the structure and enable the original boards to form the exposed ceilings below.
Where new openings have been formed for circulation, the existing timber structure has been reclaimed and repurposed elsewhere.
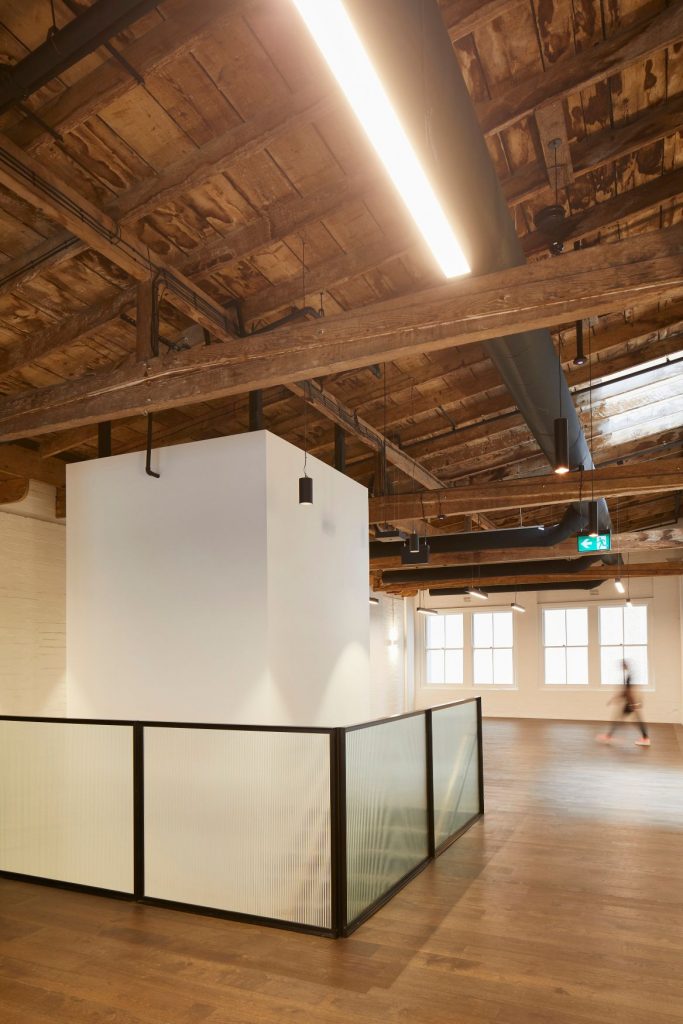
The boutique office can be for single or multiple tenants and has only recently opened, leading the Make team to consider the impact of COVID-19 on its final design.
“We think the pandemic has accelerated a lot of design changes that were being discussed anyway, such as better access to nature, better amenities and more flexibility,” says Feast.
“In this project there is a lot of flexibility built in to the layout and it is designed to adapt to ever-changing needs.”
“For example, we tucked the lift discretely around a corner, with the main stair as the primary focus in order to encourage people to use the stair.”
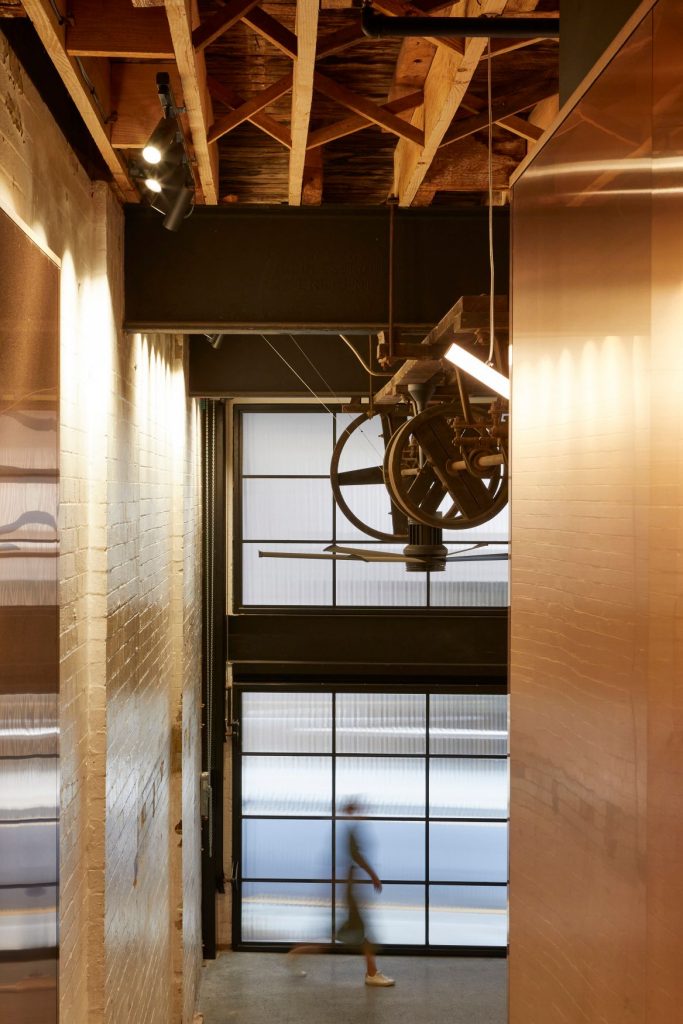
Photography: Martin Mischkulnig.
Founded by Ken Shuttleworth in 2004, Make Architects is an employee-owned firm pursuing a democratic design process. It is an international practice headquartered in London that also has offices in offices in Hong Kong and Sydney.
Earlier this year, the practice released its ‘Kinship in the City’ report examining the relationship between our built environment and urban loneliness. Read more about it here.
Make Architects also recently teamed up with Architectus to restore Sydney’s Shell House and design the $2 billion Brookfield Place.
You Might also Like
