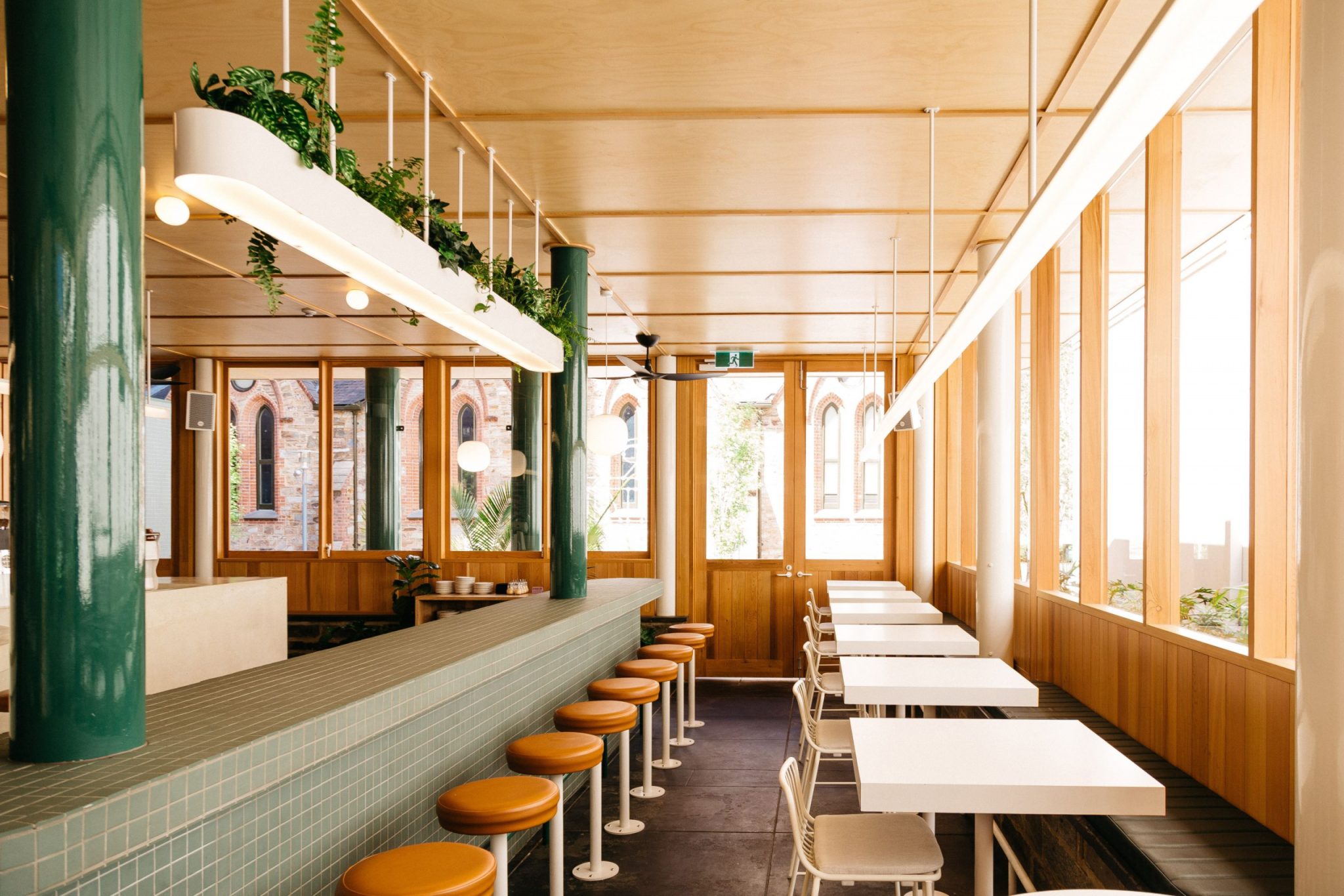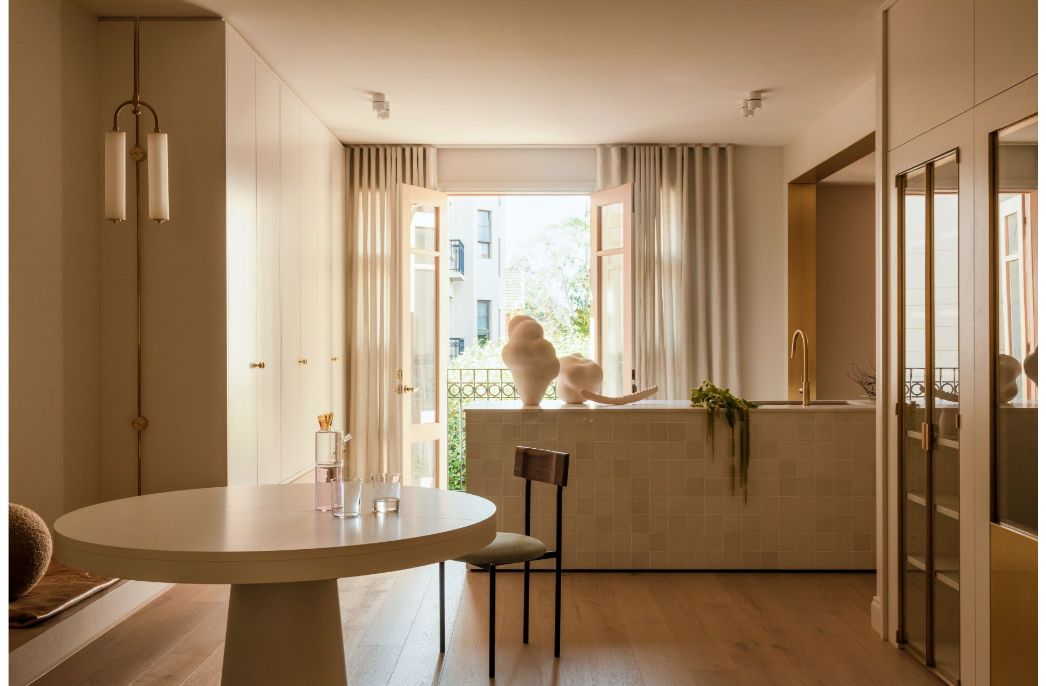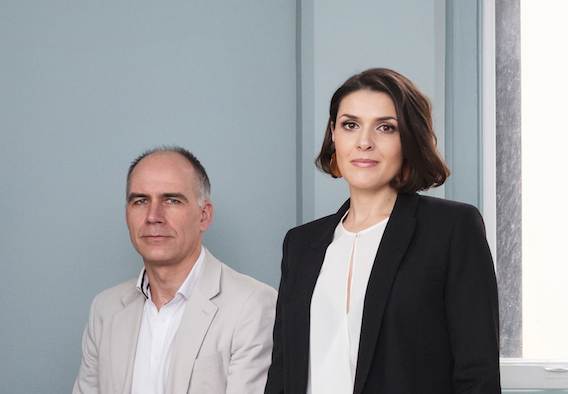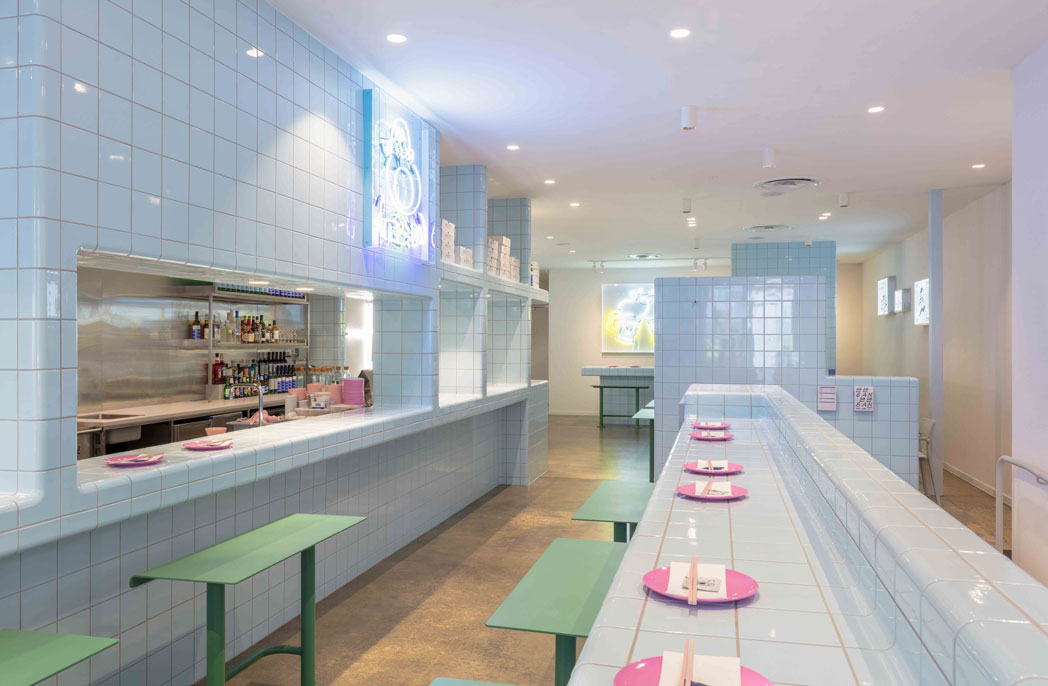
A stone floor brings the European countryside to this Adelaide addition by Georgie Shepherd
A stone floor brings the European countryside to this Adelaide addition by Georgie Shepherd
Share
Cobbled archways and stone floors define the transition between two paces of life in this addition to a South Australian bungalow by Georgie Shepherd.
The layered materiality of The Pavilion is best felt underfoot. Designed by Adelaide-based studio Georgie Shepherd Interior Design, The Pavilion is the second entertaining space for a family of six.
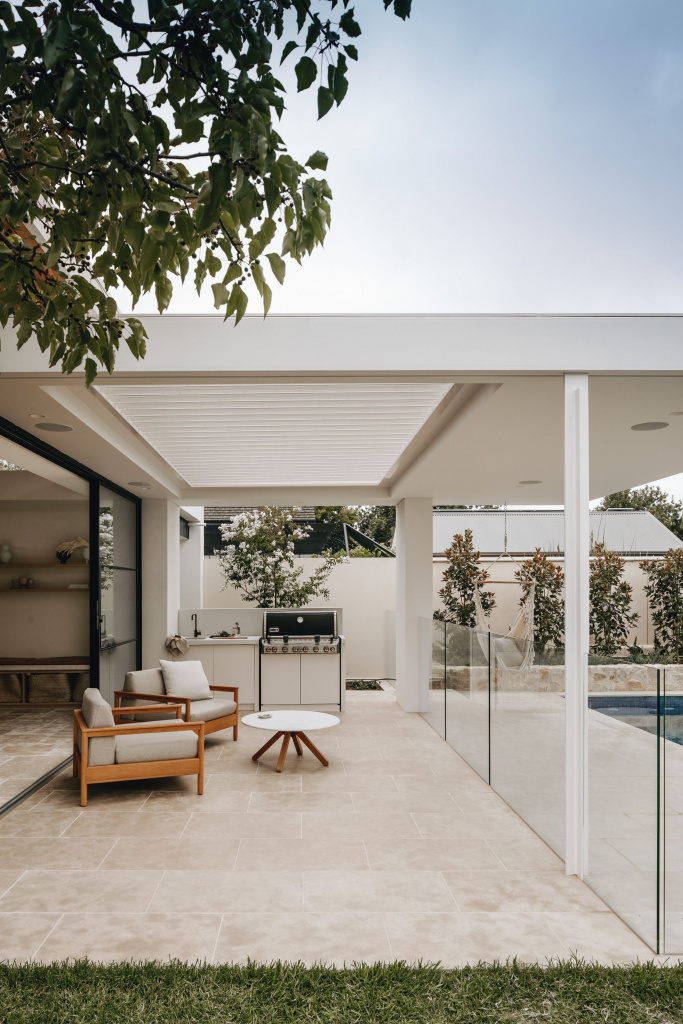
The space marked stage two of Shepherd’s relationship with the clients, the continuation of her studio’s year-long room-by-room redesign of the main house.
The Pavilion was dreamed up by Shepherd and the clients midway through the bungalow’s design as a poolside retreat that could contrast with the bustle of the main house. It would be a layered tone-on-tone palette with natural materials and pared back hues that could set a different scene.
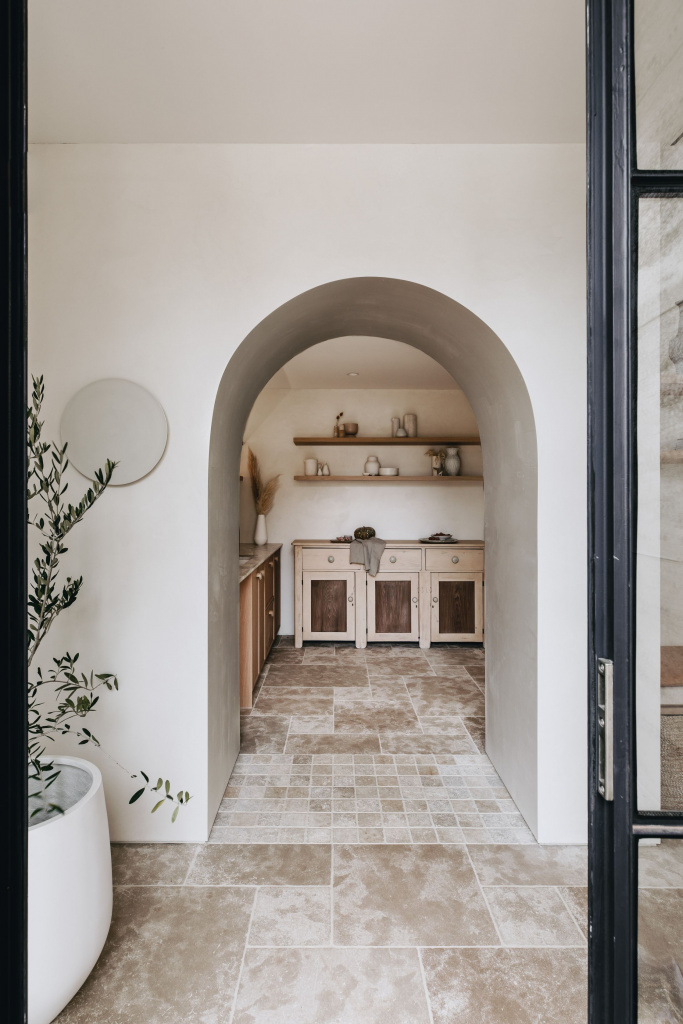
“Straight away I started talking to the clients about Tuscany and the Mediterranean and those textures and elements. It always starts with this core narrative,” explains Shepherd.
“I envisioned the Tuscan archways that so beautifully create thresholds between two worlds and atmospheres.”
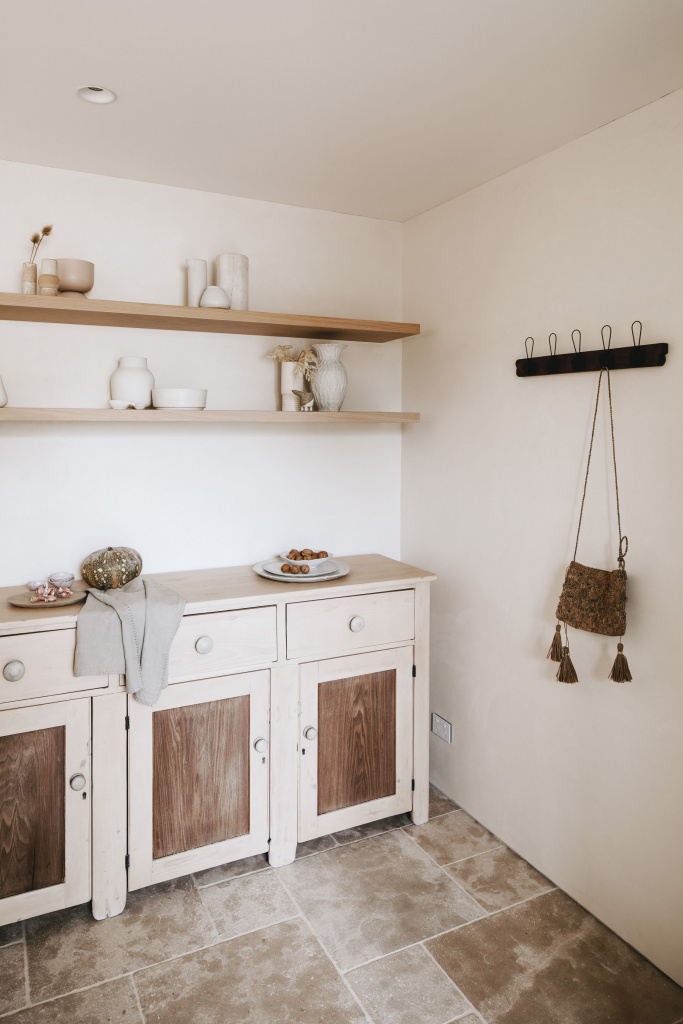
Shepherd recommended Proske Architects to design The Pavilion’s structure and was in constant dialogue with the Adelaide studio throughout the process.
It was a reversal of a well-established industry trope, in which architecture plays the egoist leader and interior design is the trivialised final sprucer. The novelty of this hand-in-hand approach is clear in every nook of The Pavilion, a seamless weaving of materiality with form that’s rarefied air.
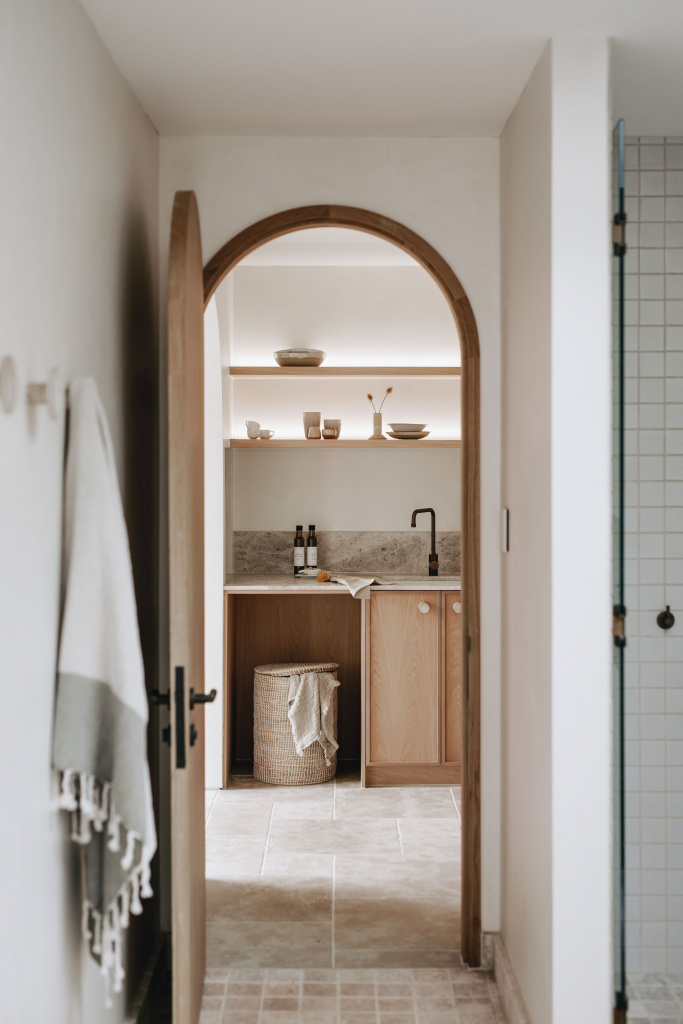
“We generally don’t get to work with architects from the beginning of a project. Interiors usually get pulled in at the later stage with very little input into the structural qualities. This time we could bring our style into it from the get-go and without ego. We were not over Proske’s shoulder. They were not over ours. The trust was there,” says Shepherd.
Georgie Shepherd Interior Design wanted The Pavilion to have continuity with the main house, a farmhouse aesthetic with petrol-blue features, while still offering a tonal shift.
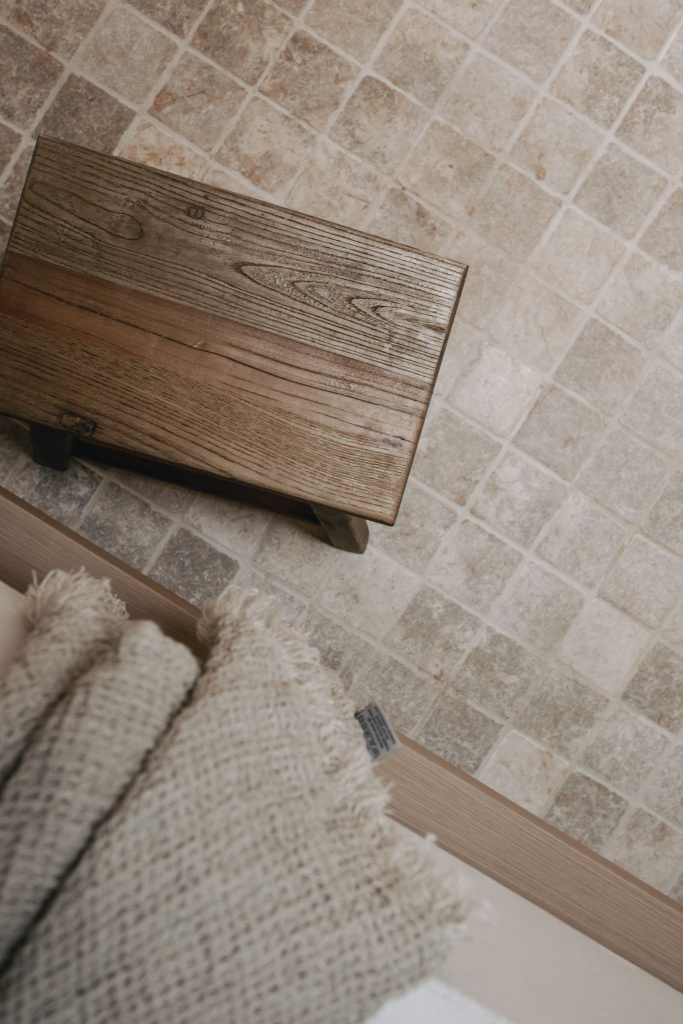
It had to work with the bungalow, while also having a standalone life and pace.
Shepherd had become well attuned to the family’s style through the bungalow design.
“The husband is quite modern and the wife is quite country. The marriage of these two styles always led to a pared back and rustic style choices,” she explains.
“We didn’t want The Pavilion to be modern and sleek. It had to flow-on but still mark a change in feeling.
In the main house we had created a lot of bold, colourful elements. The clients wanted the space to represent the serene version of that.”
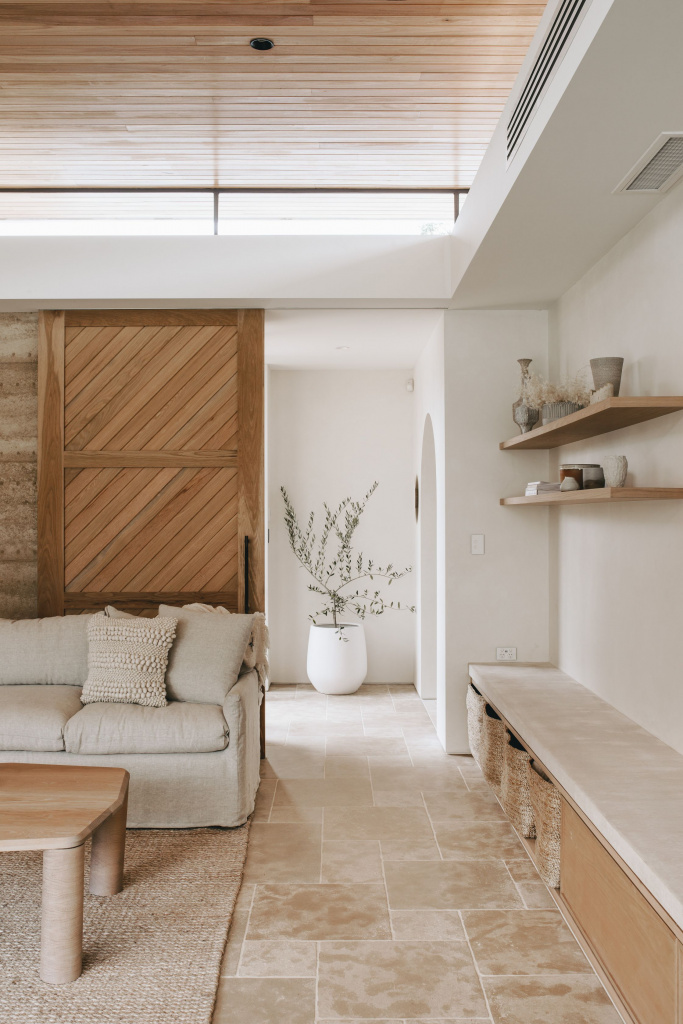
From the soft polished plaster walls, to the aged brass tapware door handles and custom crafted curved timber architraves, the tactile qualities of the space are honest and thoughtfully layered to provide a sense of rustic luxury.
“When you have the material board you should just want to touch everything,” enthuses Shepherd.
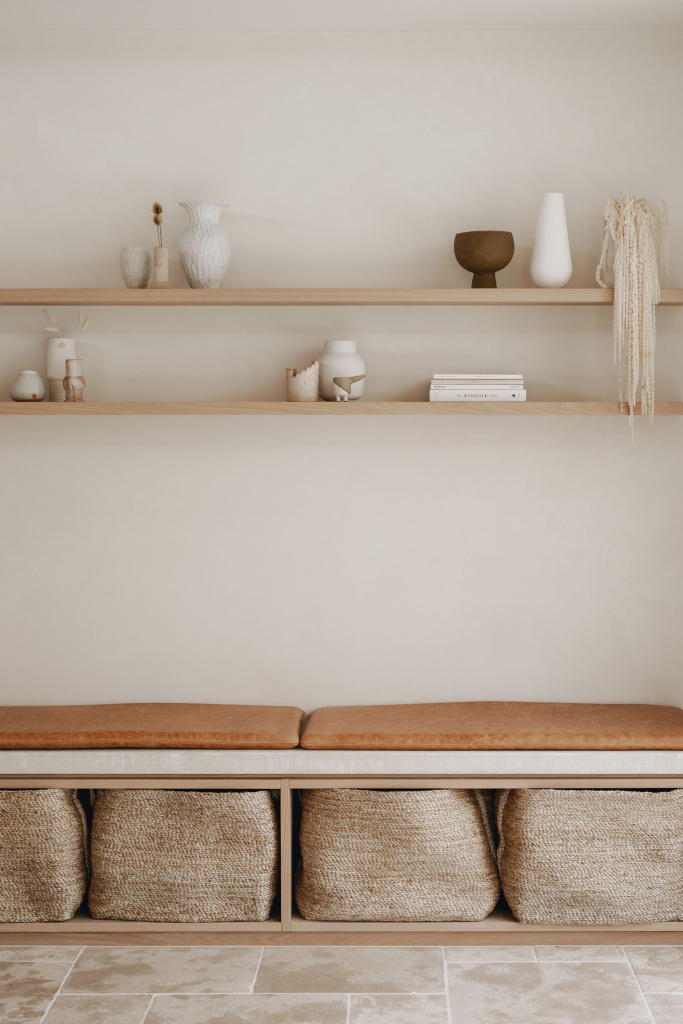
In the kitchen, honed limestone benchtops are paired with whitewashed American oak timber veneers, repeated in the backlit floating shelves displaying organic-shaped ceramics.
Storage nooks border the living space and are stacked with hand-woven baskets.
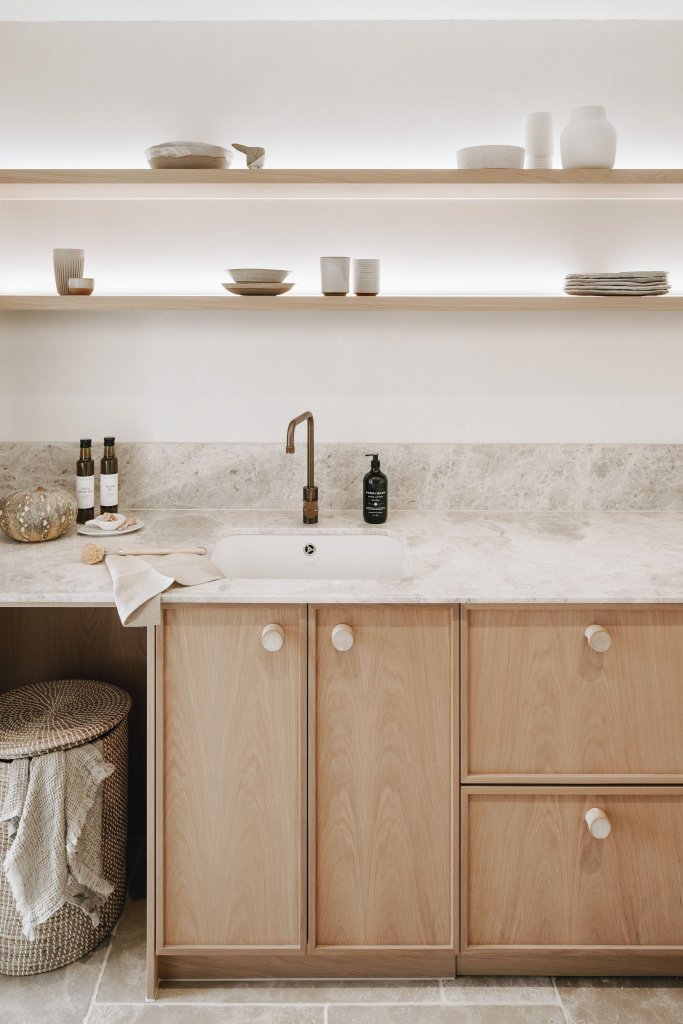
But the champion material is the French laid beige stone floor.
“We wanted to recreate the uneven feeling underfoot when you walk through those old Mediterranean spaces,” says Shepherd.
“It’s a tactility that starts with your feet.”
This cool stone transitions to tumbled cobblestone in the archways and through the bathrooms.
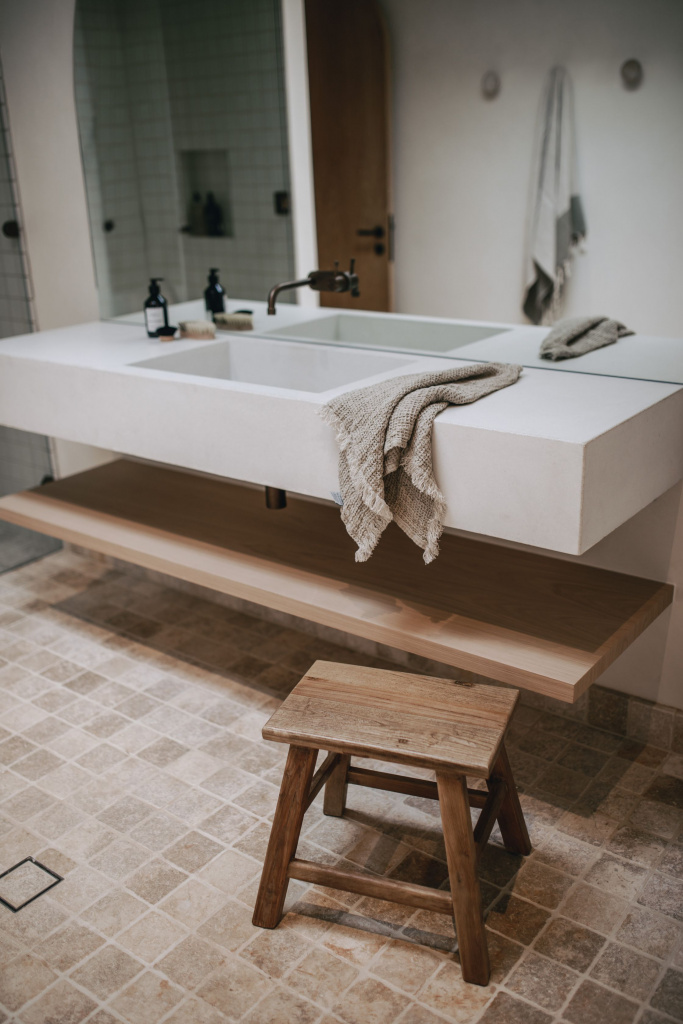
“The change in texture to the cobble was chosen to underscore that you are moving from one space into another that has its own singular feeling. We wanted this tone on tone to create a warm tactile feeling” says Shepherd.
Built into The Pavilion’s design narrative was its ageing. These natural materials were chosen for their tactility but also their sense of permanence.
The lounge was custom made in Adelaide with linen that could be easily maintained. A robust pumice-coloured rug from Armadillo & Co was chosen because it could take a real batting.
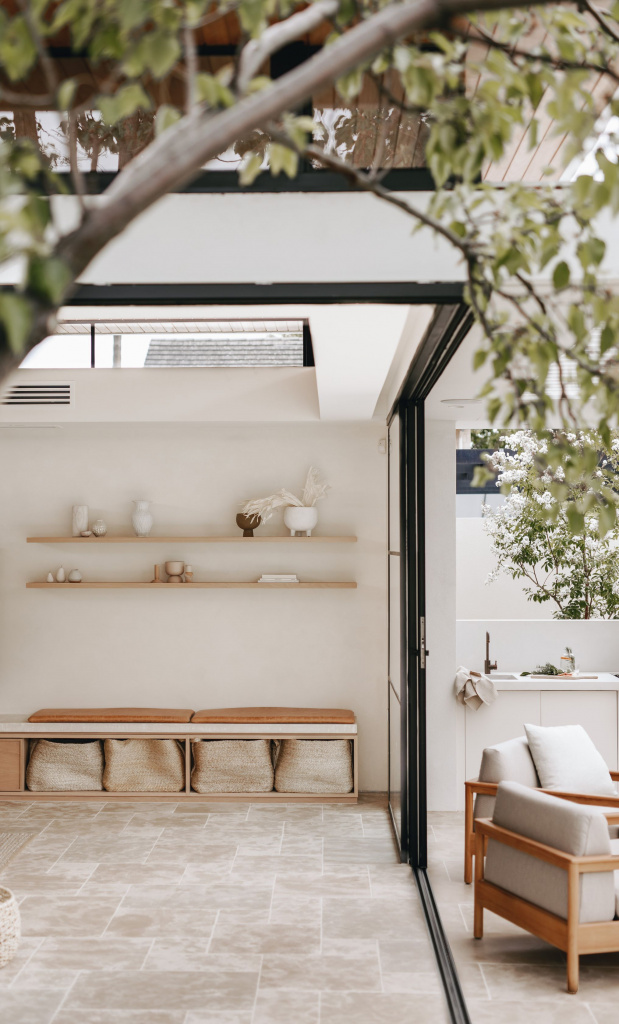
A harmonious connection with landscape is achieved through large sliding steel frame doors.
Arbonne natural stone extends seamlessly between pool area into the pavilion visually and texturally anchoring the building as part of the overall garden scape.
“We wanted the ageing materials to represent the age of the bungalow. It all had to work for the aesthetic, but also be able to grow with the family,” explains Shepherd.
“You’re going to have etching on that limestone, it’s not going to be perfect.” But, as Shepherd says with a laugh, “having four children, they were never going to be precious.”
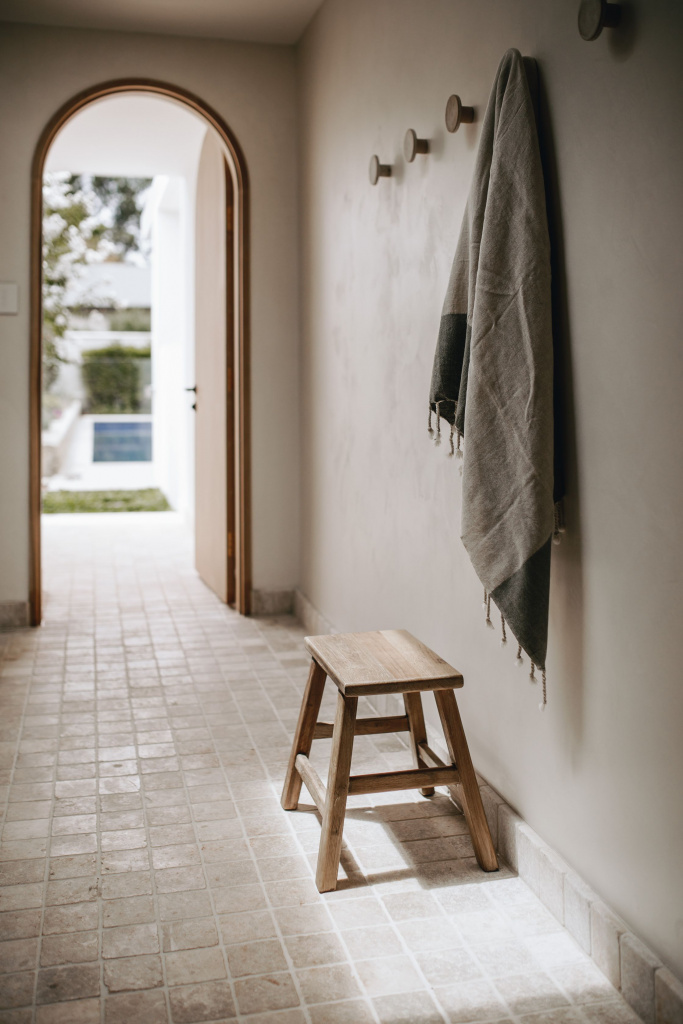
The only directive from the clients to Georgie Shepherd Interior Design for the space was the inclusion of a Baltic buffet with a hutch – a family heirloom.
Shepherd was hesitant at first, but washed over the Baltic to give the piece a softness that matched the cloudy palette and allowed the walnut inserts to speak.
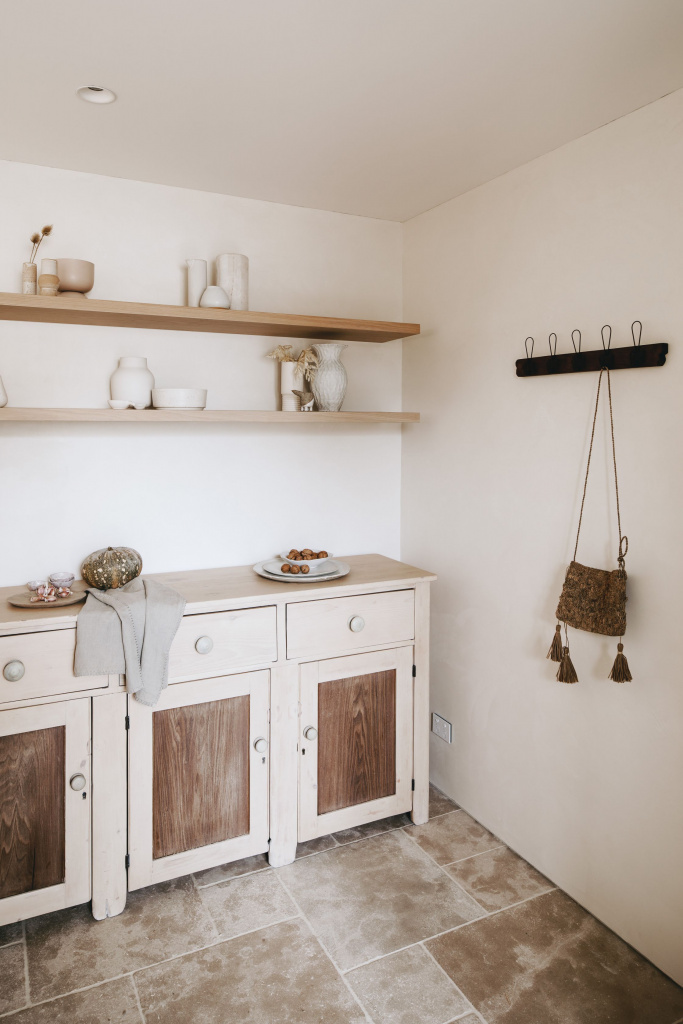
“It came out really beautifully in the end but it took a lot of work for it to feel like it belonged, rather than look like a piece that was simply obstructively inserted into the space,” says Shepherd.
“It became the centrepiece of my favourite view through the arched doorway of the kitchen. It’s the client’s personality coming into the space, her mother and grandmother.”
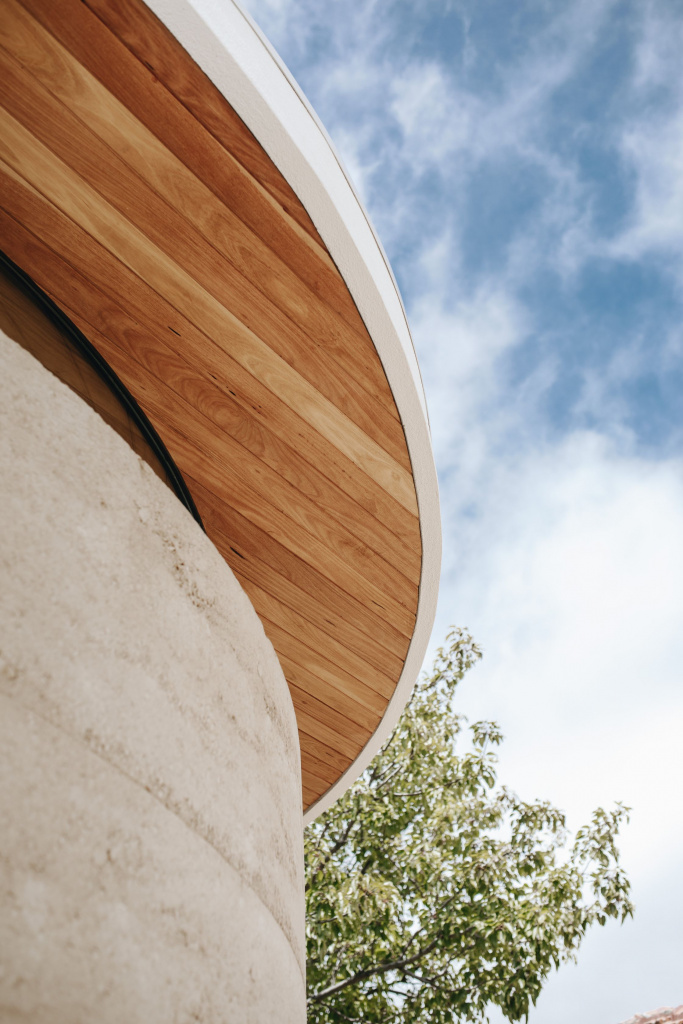
Georgie Shepherd Interior Design is a a boutique Adelaide-based interior architecture and design firm started by Georgie Shepherd in 2011.
Also based in Adelaide, Sans Arc recently completed a Carlo Scarpa-inspired bistro in one of the city’s laneways.
Photography: Christopher Morrison.
You Might also Like
