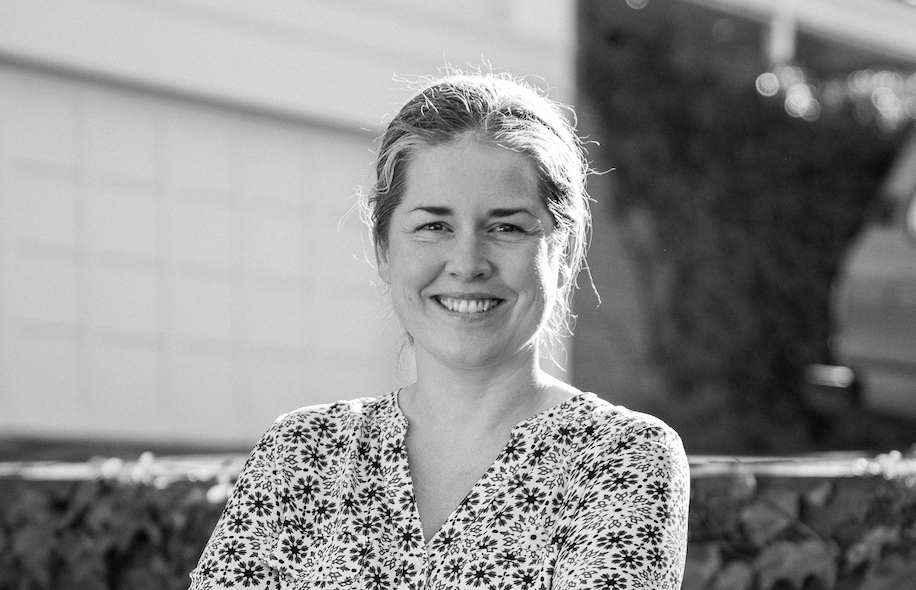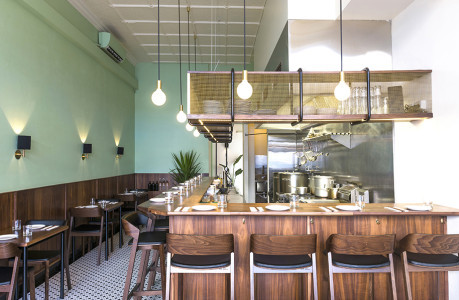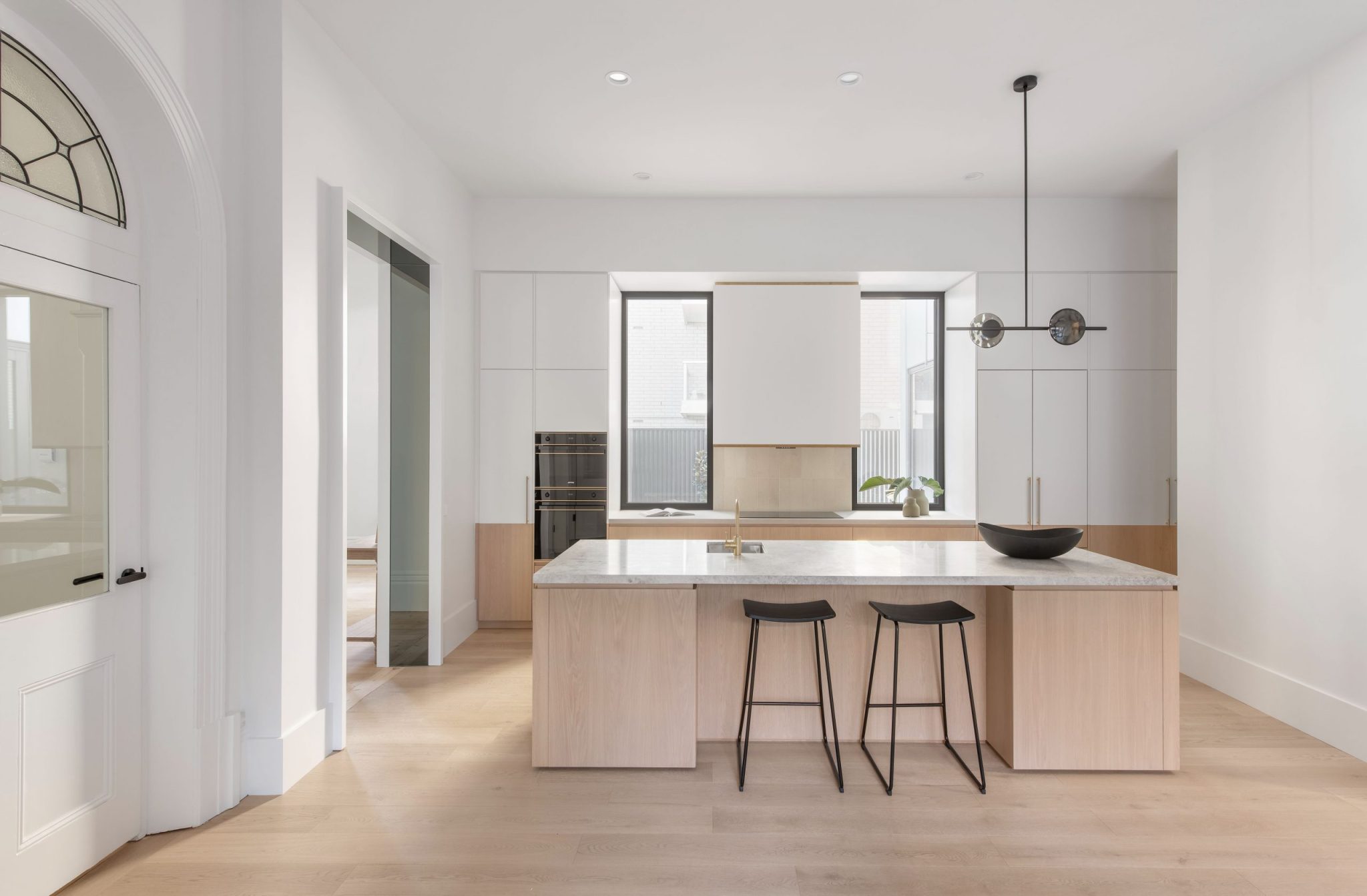
East of East End – European flair in an Adelaide townhouse by Williams Burton Leopardi
East of East End – European flair in an Adelaide townhouse by Williams Burton Leopardi
Share
Situated in Adelaide’s Heritage-listed old East End Produce Markets, which were developed into residential accommodation during the 90s, East End residence is a three-level townhouse that possessed ‘beautiful potential’ in need of realisation.
Subtle is the first word that comes to mind when you stumble across East End residence. After a pared-back space that removed superfluous detailing, the owners turned to Adelaide architecture and interior design studio Williams Burton Leopardi (WBL).
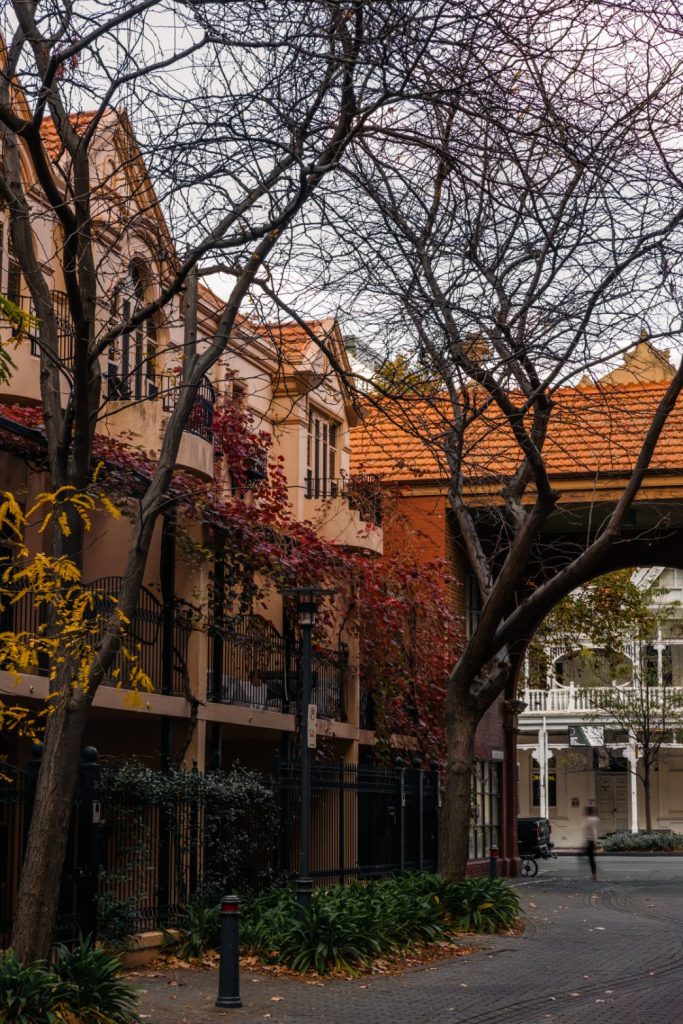
“Our clients had newly purchased their townhouse and, while it was in a great location with unobstructed views of the Parklands, the owners felt distracted by the low ceilings and faux ornate architraves and cornice,” says WBL senior associate and interior designer Caroline Cameron. “The living room also became overwhelmed by an exposed stair, and the kitchen and primary bedroom had little functional configuration.”
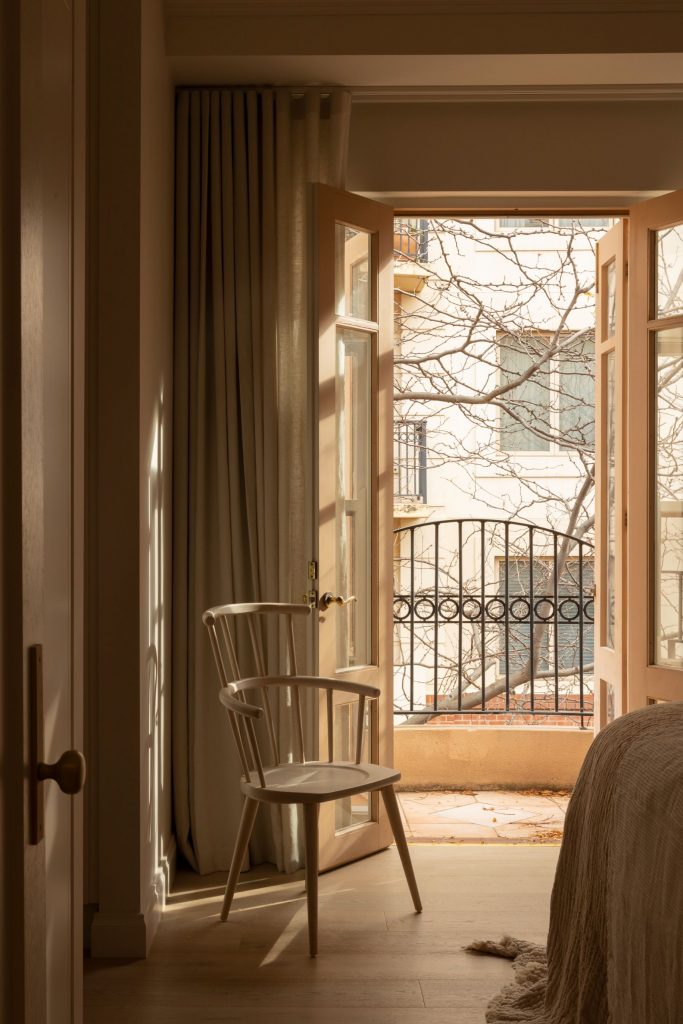
Lacking purpose and personality, East End residence has now been reawakened by WBL by creating realignment to its surroundings and enhancing its European details in a contemporary fashion. “The clients wanted to increase the overall sense of space. ‘Embrace and restore’ was the overarching design principle of how they wanted it to feel, and that set the tone for how we aesthetically represented it.”
With this in mind, WBL looked at its client for inspiration. A former ballet dancer, the client needed a space to reflect an emotional core for calm and composure. “When you think of ballet, there’s so much nuance and subtlety within the process,” explains Cameron. “Getting the foundations right so the movements are seamless is very important, and we wanted to bring that into the design.”
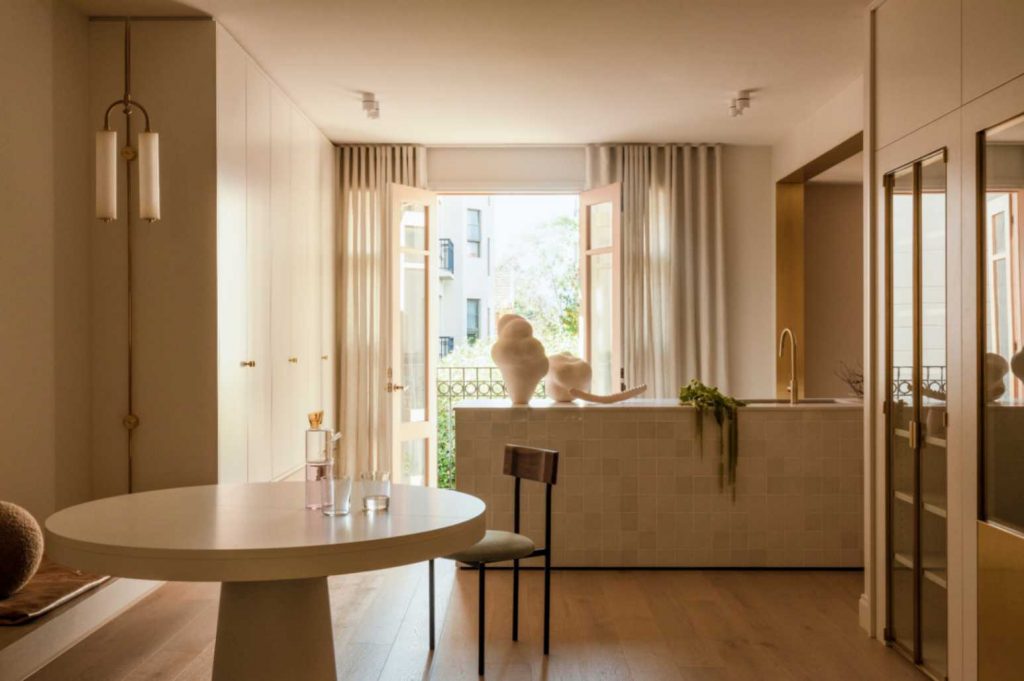
That isn’t to say East End residence is restrained and clinical. In fact, it’s the opposite. It’s intimate. Through the removal and insertion of select internal partitions, the home is connected with its custodians and infused with a European sensibility. Dipped in a honey-coloured glow from east-facing kitchen windows, the residence is soaked in a soft light that transitions throughout the day. To play upon this, WBL turned to a neutral palette.
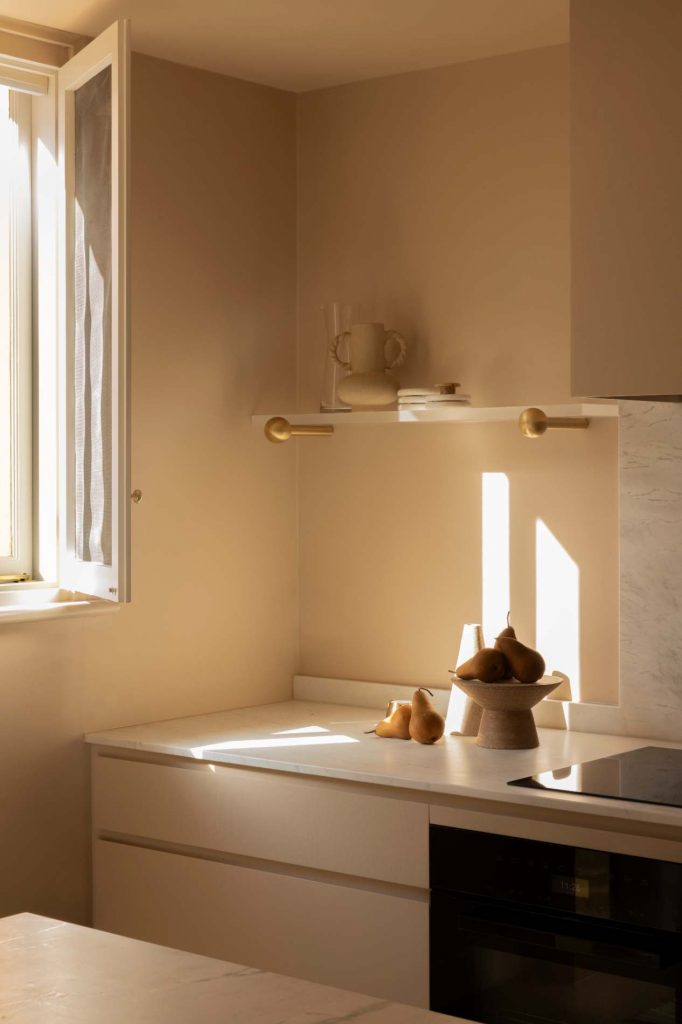
“From a material point of view, we started with the floor. The floor and quality of the selection was something that there was universal alignment on being an integral part of transforming the space,” says Cameron.
The Woodcut flooring in a Voss finish in the kitchen and living anchored the paint colour of Beige Royal from Dulux in the living spaces, and Chinchilla Chenille in the kitchen. Cameron says these two paints were heavily influenced by the existing external colour scheme. “We wanted to layer subtle contrasts and use natural materials to enhance this, such as the painted veneer in the kitchen.” Never forgetting the need for practicality, the design team chose materials that would provide flexibility for the client, with the “best base to furnish confidently”, says Cameron.
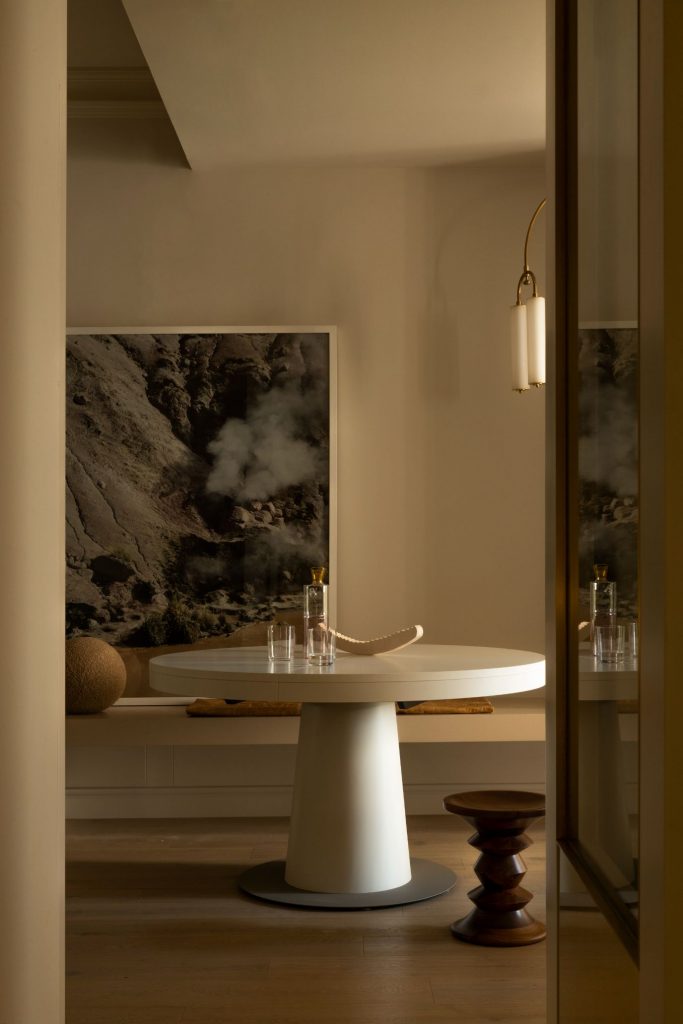
The Woodcut Voss timber flooring directed the off-white wall colour while maintaining depth. Most of the joinery was also toned to match the wall colours. In the kitchen and bathrooms, timber veneer was added to play against the tiles and create warmth. Against the norm to increase natural light, WBL actually reduced sunlight by relying on French doors that bookended each level. “Previously on the northern wall, there were small existing windows that were visually distracting and created limitations on the layout with nearby buildings blocking the incoming quality of light,” explains Cameron. “We then decided to encase these openings to create a focus on improving spaciousness and colour tones through a natural and soft light internally.” As a multidisciplinary design studio, WBL intertwines interior design and architecture for a bespoke and authentic response.
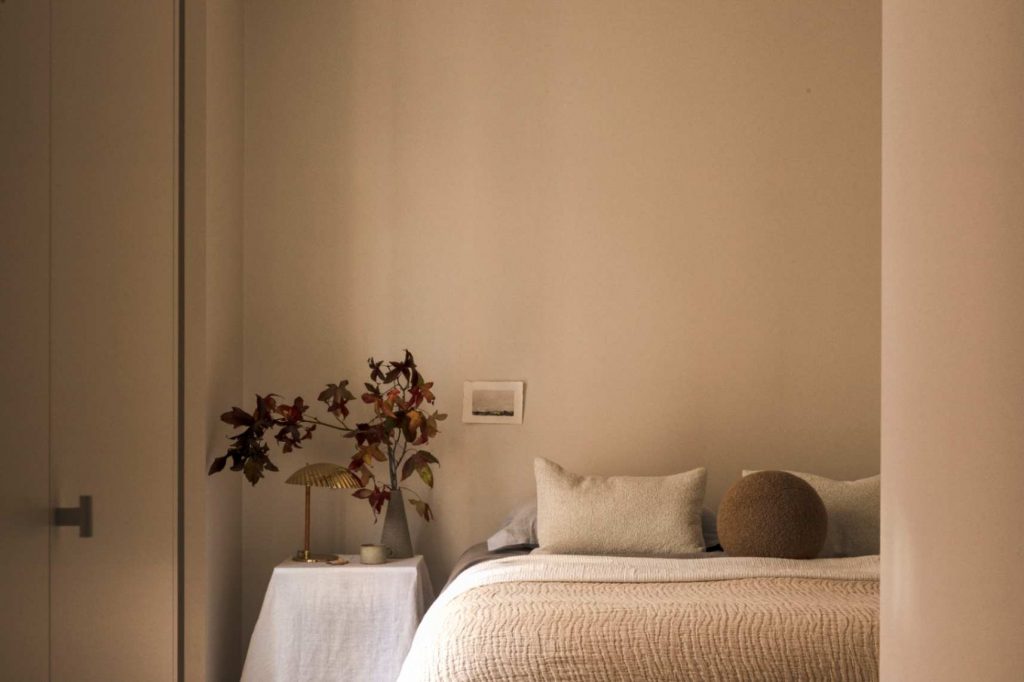
While largely an interior-focused project, East End residence also included input from practice director and architect David Burton, project architect Harriet Craig, and practice director and interior designer Sophia Leopardi. Speaking on the collaboration, Cameron describes the process between the project team as “incredibly fluid”.
“Fundamentally, we understand that a project, regardless of size or design focus, benefits immensely by having both disciplines involved throughout the process, which sees each team member contribute to a shared paring back of the space. It felt extremely holistic.” East End epitomises this collegial approach. Everything is placed and pure, a common thread that “pulls our client, builder, trades and us together for the best resolve,” says Cameron. “There are many ways to communicate, and we know if that’s being represented strongly visually along with verbally, that constant feedback loop builds trust. East End residence couldn’t have had a more trusting and open client.”
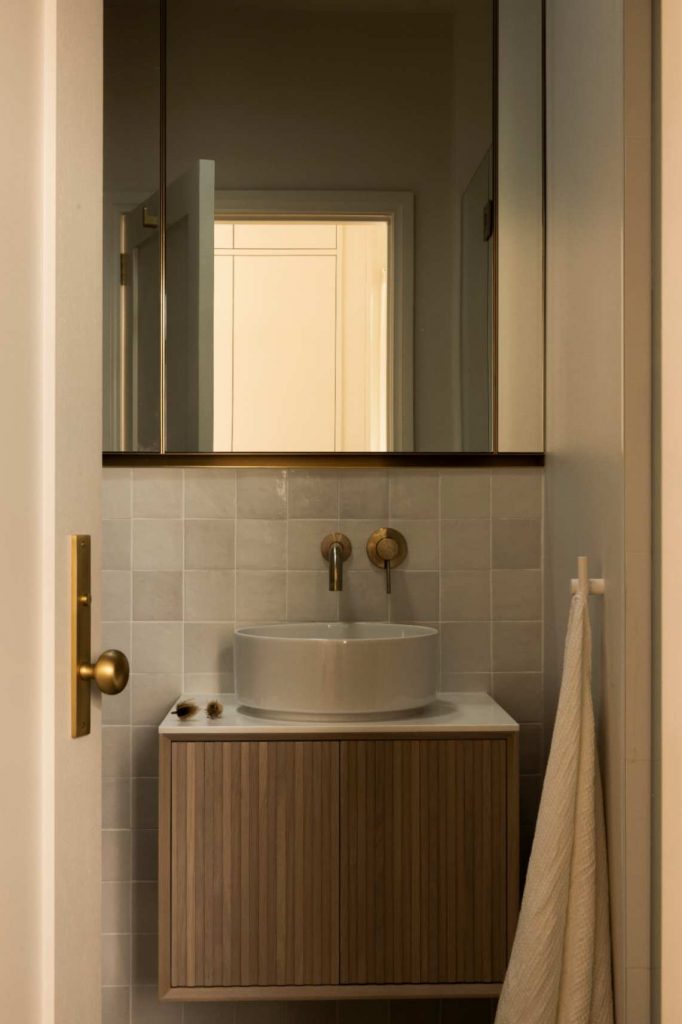
Photography by Caroline Cameron.
This article originally ran in inside magazine. Grab a copy on newsstands now or online from the ADR store.
You Might also Like
