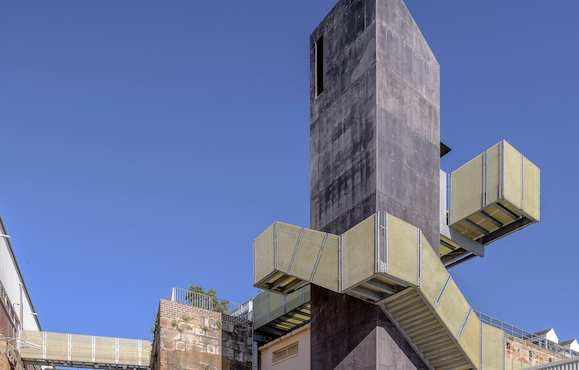
Bowen by Shaun Lockyer Architects brings Brazilian flair to Queensland
Bowen by Shaun Lockyer Architects brings Brazilian flair to Queensland
Share
Bowen by Shaun Lockyer Architects results from the considerate blending of a beautifully unique Queenslander with the values of the new custodians, expressed in a contemporary architectural form to better address the needs of modern lifestyle.
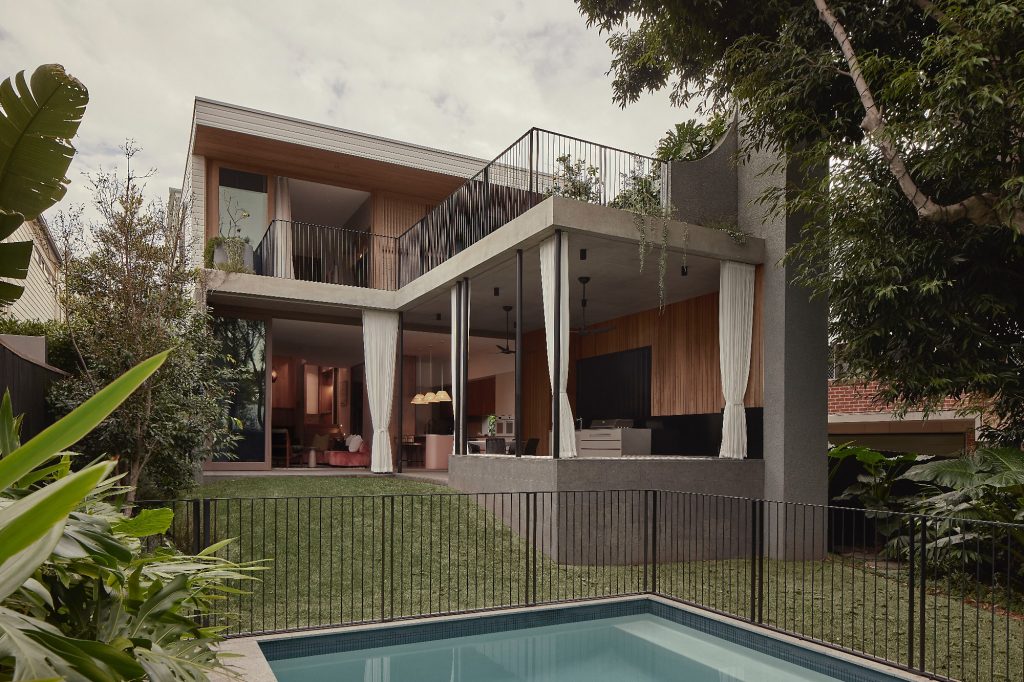
Located in New Farm, Queensland, Bowen is in essence an original pre‐war cottage which has been retained by Shaun Lockyer Architects in its original format, albeit moved closer to the street and raised to accommodate the cars and new accommodation.
But most importantly Bowen, for which Michael Ford is the project architect at Shaun Lockyer Architect, is about playfulness and timeless taste.
“This house is about a fun, engaging and serendipitous sanctuary that embraces all that life is about,” says Shaun Lockyer.
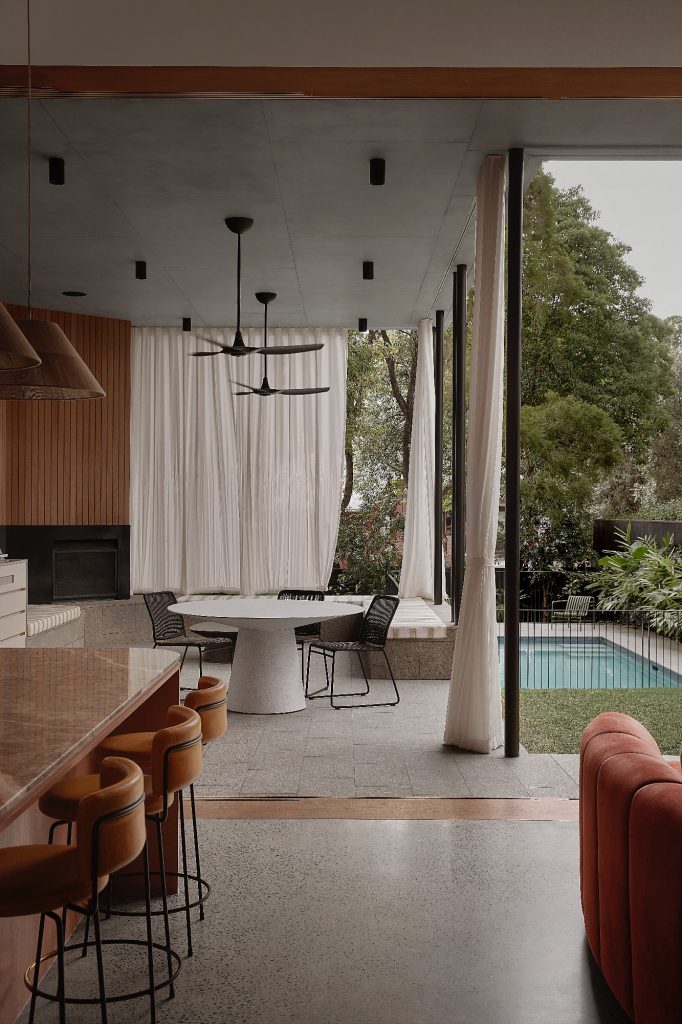
“Overall, this is a playful home that has a serendipitous quality about it.
“The combination of older character and contemporary architecture offer a lovely juxtaposition and an element of surprise as a consequence of this.
“This element of surprise manifests as a progressive revelation about the home the further one moves through it, revealing the detail, volume, light and ultimately connection to the landscape as one works from the front to the back.
“A strong focus on the pool, backyard, landscaping and area for kids to play, was at the core of the design brief.
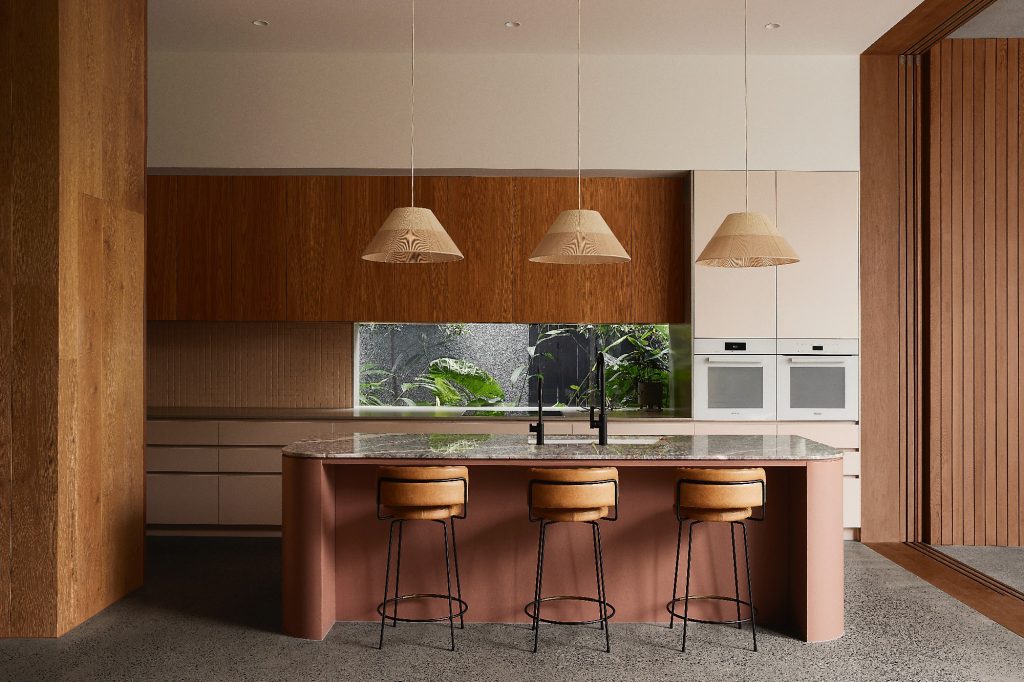
“The aim was to build less house and more garden to enjoy the environment around the house.”
For Bowen, the studio draws its inspiration from Brazilian aesthetics, while he interiors draw reference from a number of sources locally, nationally and internationally.
“All of our work is heavily influenced by south American, precisely Brazilian, sub‐tropical architecture, which is most tangibly expressed through the use of concrete and integration of landscape within the building,” shares Lockyer.
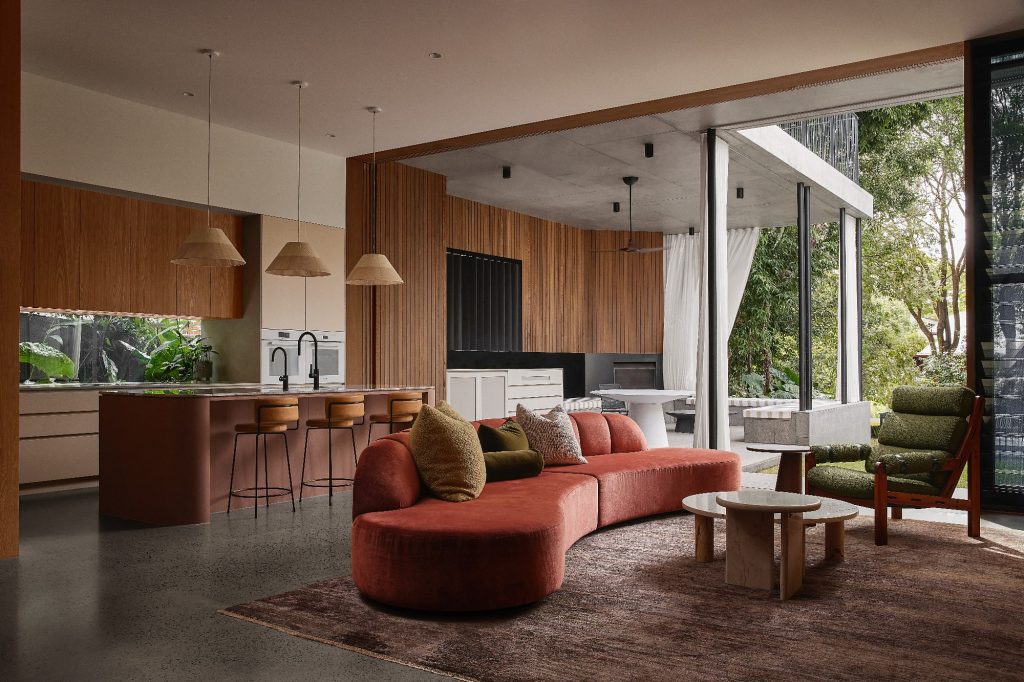
The original cottage being a weatherboard construction is the catalyst for the balance of the material choices, which are a deliberate juxtaposition to articulate the old from the new.
“From an architectural perspective, our aim is always to limit the amount of materials used and to apply them in a way that suggests a logical composition of the house.”
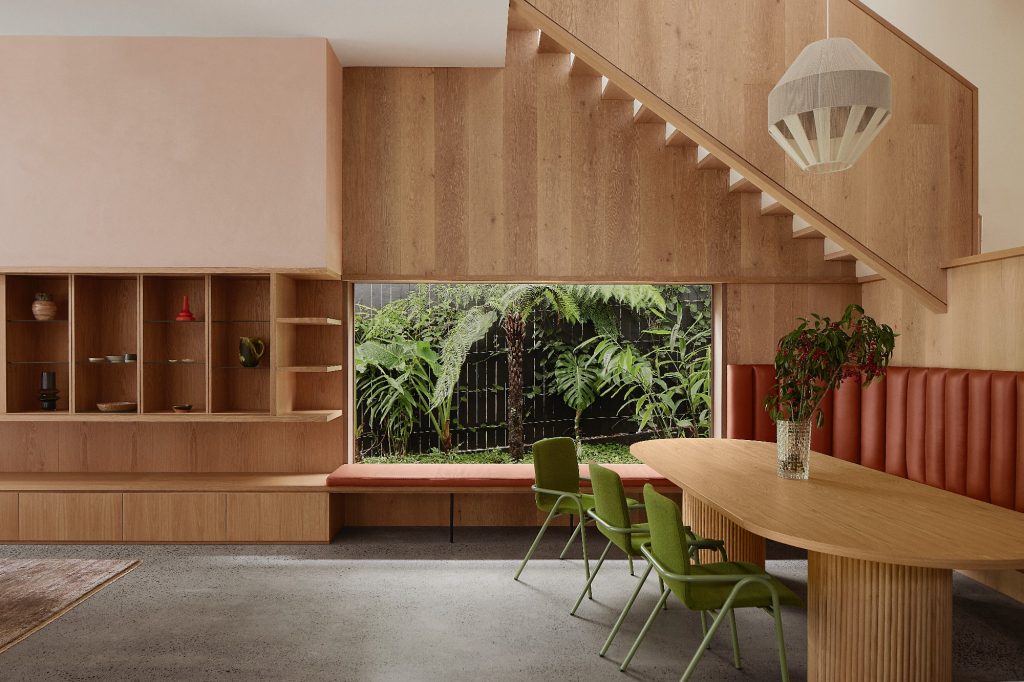
A tactile interior, characterised by period appropriate colours, materials and texture offers a serendipitous counter point to the hard lines of the architectural expression.
“The strong use of concrete and timber is intended as both a sympathetic but also progressive use of materials that not only references past history, but a new history that more appropriately considered climate, durability and personal taste.”
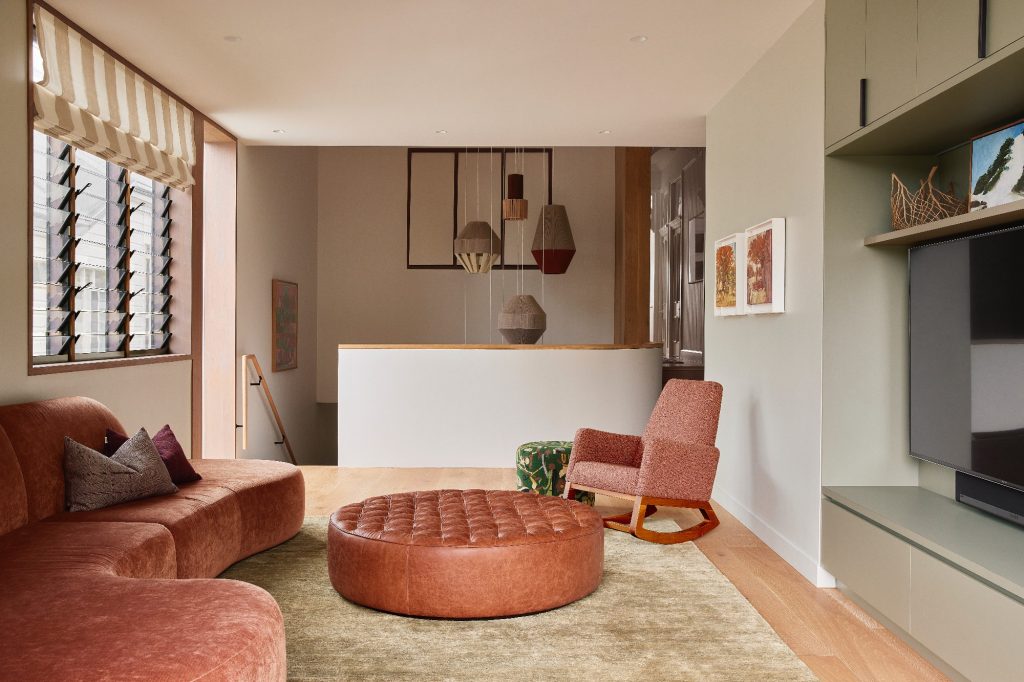
Discover also Kiln by Fiona Lynch Office, a distinctly ‘Australian take’ on Ace Hotel.
You Might also Like




