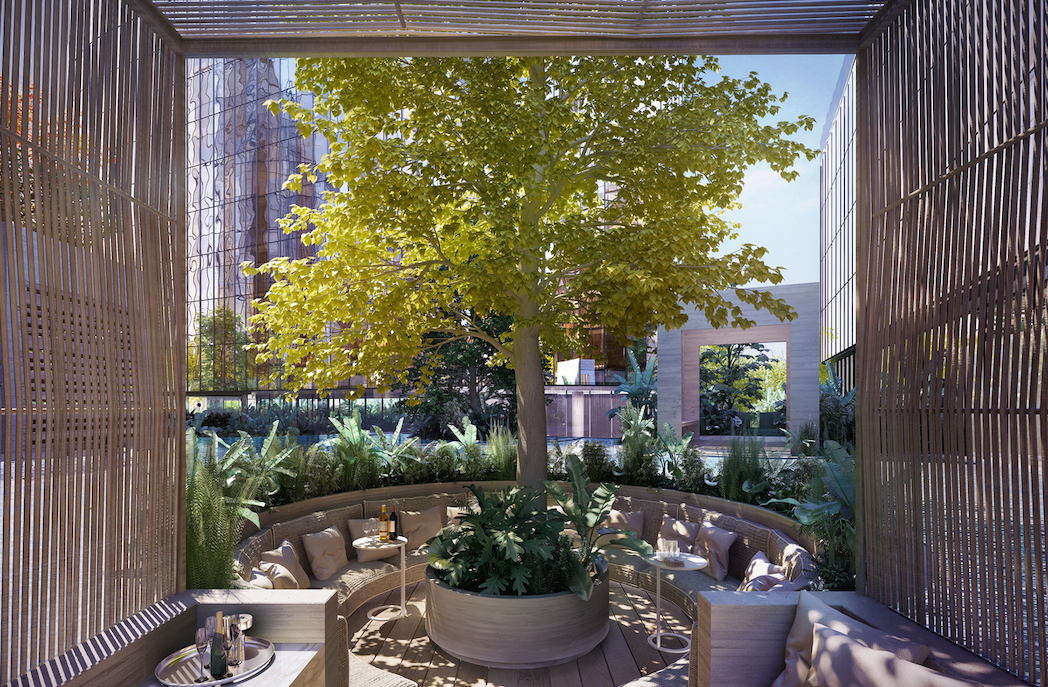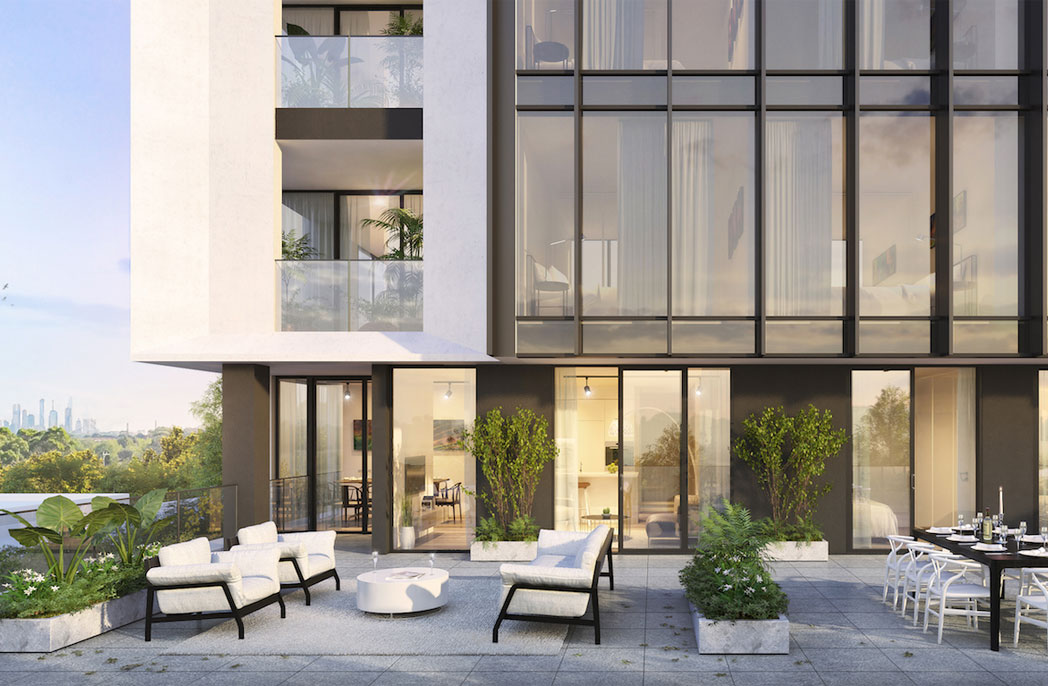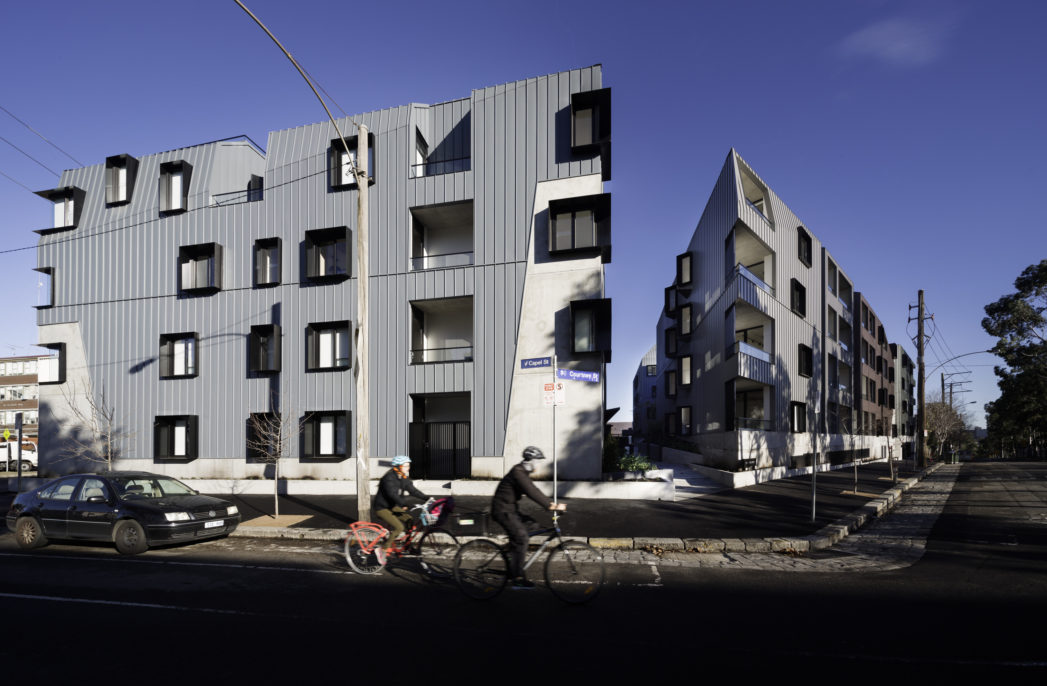
Alter Ego – a lesson in preserving origins while experimenting with originality
Alter Ego – a lesson in preserving origins while experimenting with originality
Share
Originally constructed in the early 1960s, South Yarra’s Domain Park Flats stood tall for years as one of Melbourne’s first high-rise constructions. Renowned Australian architect, Robin Boyd, initially undertook the task of ensuring the revolutionary landmark would turn heads for years to come.
With increasing population concentration forming around the city centre during the 1960s, Boyd looked to the 20-storey residential complex as a solution — in turn producing some of the city’s first “own-your-own” luxury housing. His vision for a new design-led way of living offered homeowners aesthetically pleasing and functional spaces close to where they worked and simultaneously progressed the landscape of contemporary Australian architecture.
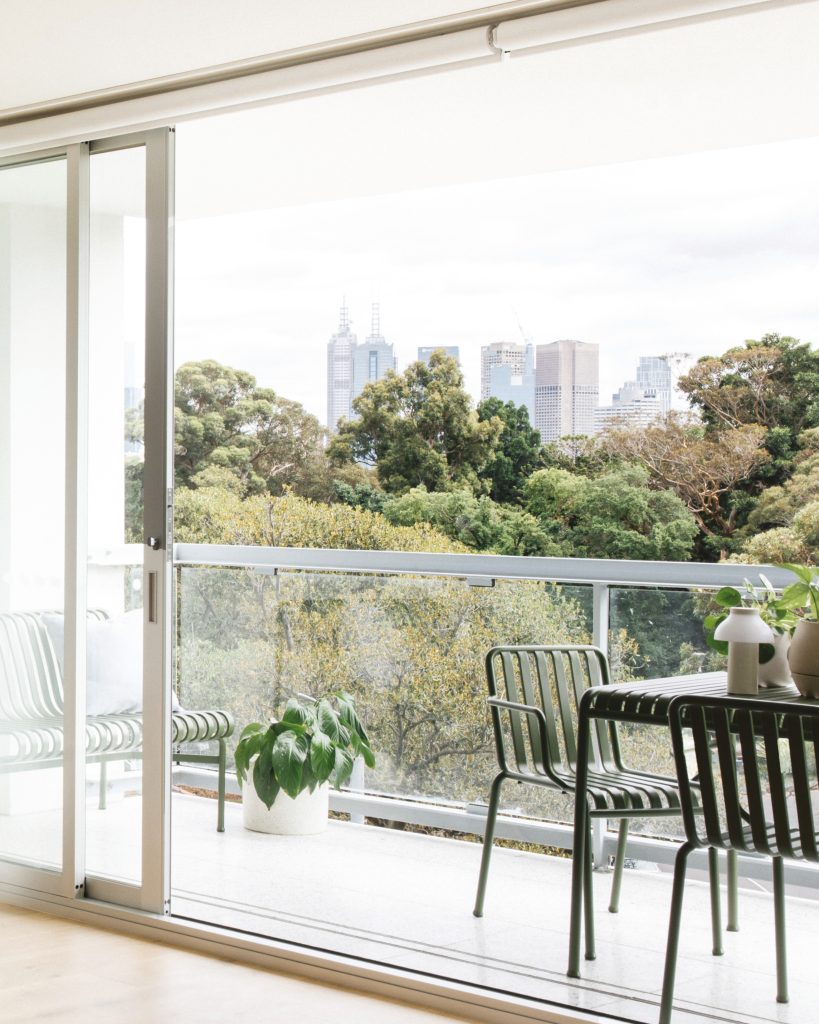
Multi-disciplinary design studio Nexus Designs was recently engaged to breathe new life into one of the dwellings within the iconic Modernist apartment block. With the goal of designing in conversation with the character of the original development, Nexus reflected on Boyd’s core intentions to craft something truly spectacular — Alter Ego.
Australian Design Review (ADR) spoke with Nexus Designs director Sonia Simpfendorfer on her inspirations for the project.
Designing in sympathy
From the point of conception, Nexus understood the client’s goal was to bring the apartment “respectfully up to date” while staying true to its modernist origins.
“So many of the great original features of the 1962 interior had been lost or compromised, so our aim was to find a way to get back to the essential character and simplicity of the spaces while avoiding any ‘retro’ cliches,” says Simpfendorfer.
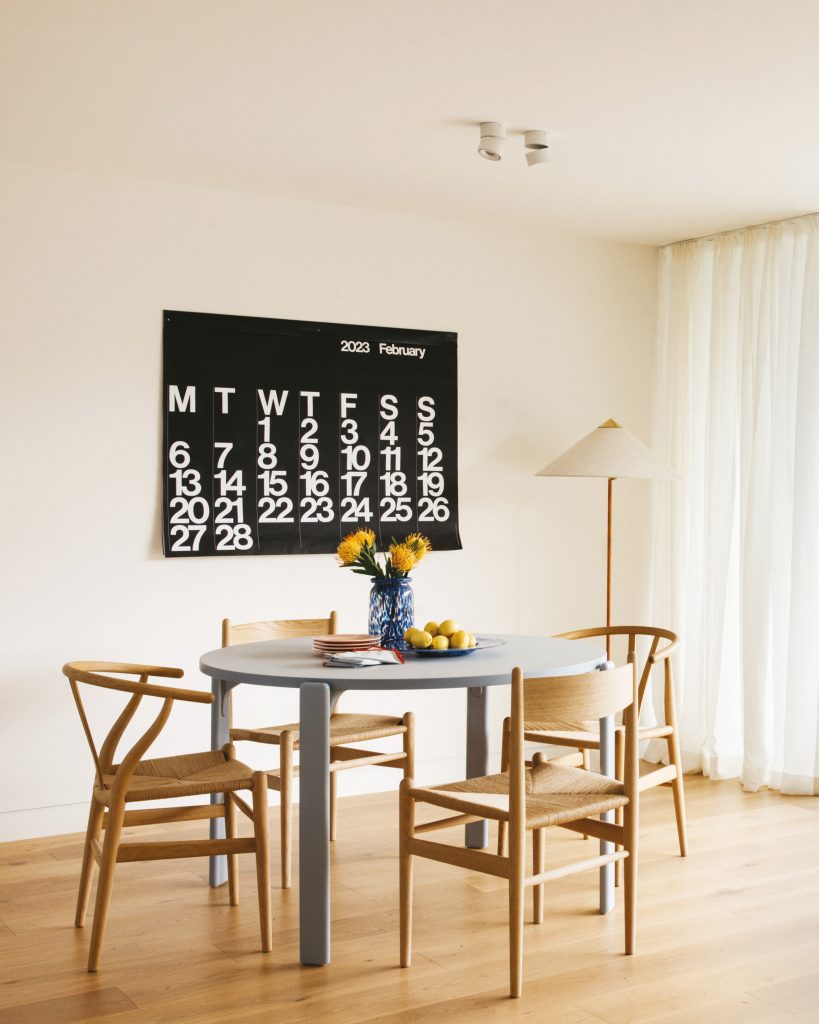
Given the studio’s longstanding relationship with the Domain Park Flats, including previous collaborations with Robin Boyd’s widow, Patricia Madder, Nexus was uniquely equipped to lead the contemporary update of this coveted apartment.
By maintaining the integrity and essence of Boyd’s design ethos throughout the update, the studio’s completed residence delivers a genuine and authentic rebirth of a heritage icon.
Intentional design
First impressions are everything — and this is no different with Alter Ego. With a once-constricted original entryway, Nexus improved the passage by delicately negotiating the apartment’s footprint to enlarge the corridor and bring the outside in. Now offering views of the lush Royal Botanic Garden treetops, the result is a demonstration of perfect compromise.
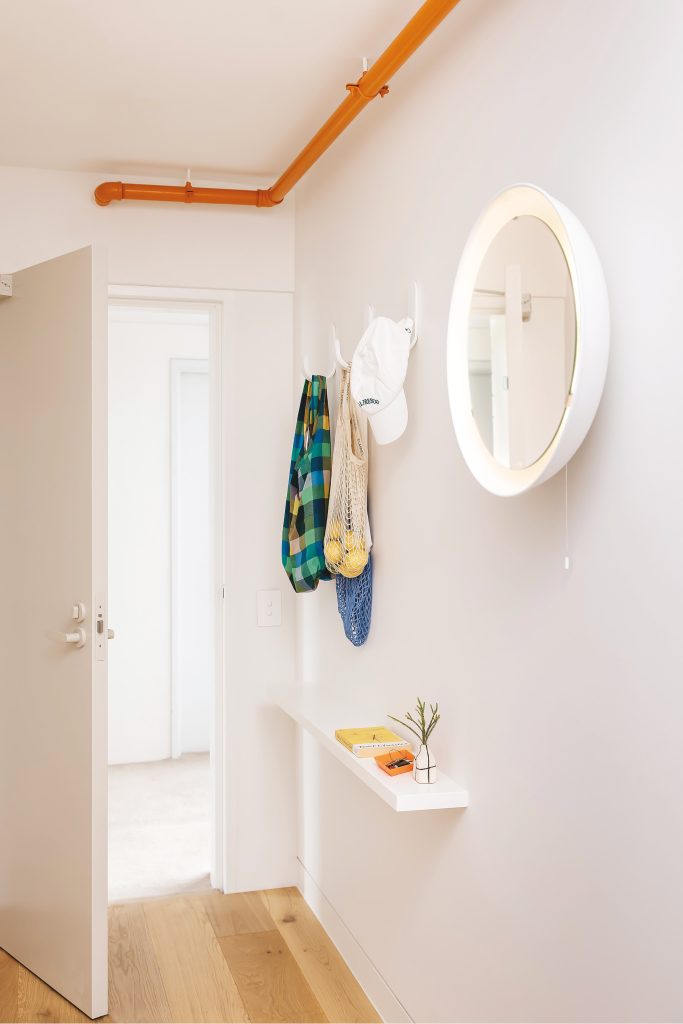
Simpfendorfer details how the goal of Alter Ego was to achieve simplicity within the space by creating a greater sense of openness and flow. In a nod to Boyd’s disdain for superfluous adornments, Nexus opted to remove decades-old bulkheads that detracted from the apartment’s original spatial proportions.
Continuing with the “truth and light-hearted approach”, the studio chose to expose and highlight the metal pipework in vibrant unapologetic orange hues. The decision not only reinstated Boyd’s design intent but also infused the space with a playful retro charm, reminiscent of the adventurous 1960s era.
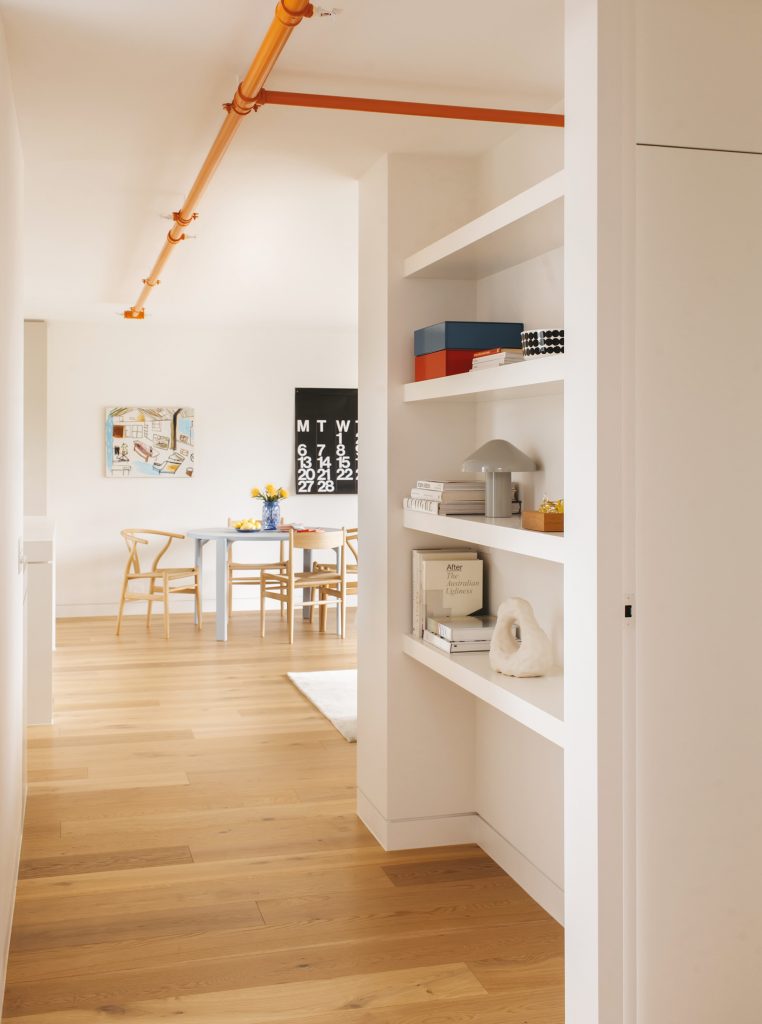
“By peeling back the layers, we revealed the original ceiling height; choosing to leave the retrofitted fire sprinklers exposed to remove any pretension and instead tell the building’s story honestly,” says Simpfendorfer.
Adaptable spaces for unique needs
For homes with small footprints such as Alter Ego, Simpfendorfer emphasises the critical need for a space to “adapt to its residents’ changing day-to-day needs”. With more challenges than ever posed in creating a productive work-from-home environment, ADR sought her insight on creating a workspace that offers both flexibility and functionality.
Within the Alter Ego project, simple integrated interventions resulted in significant positive space utilisation impacts for the client. Full-width wooden built-in-benches in both the bedrooms and living area allow for a seamless transition between sideboards, storage, display areas and desks. While the original walnut joinery had sadly been ruined by previous renovations, the addition of quality natural timber reintroduced the warmth that had been missing.
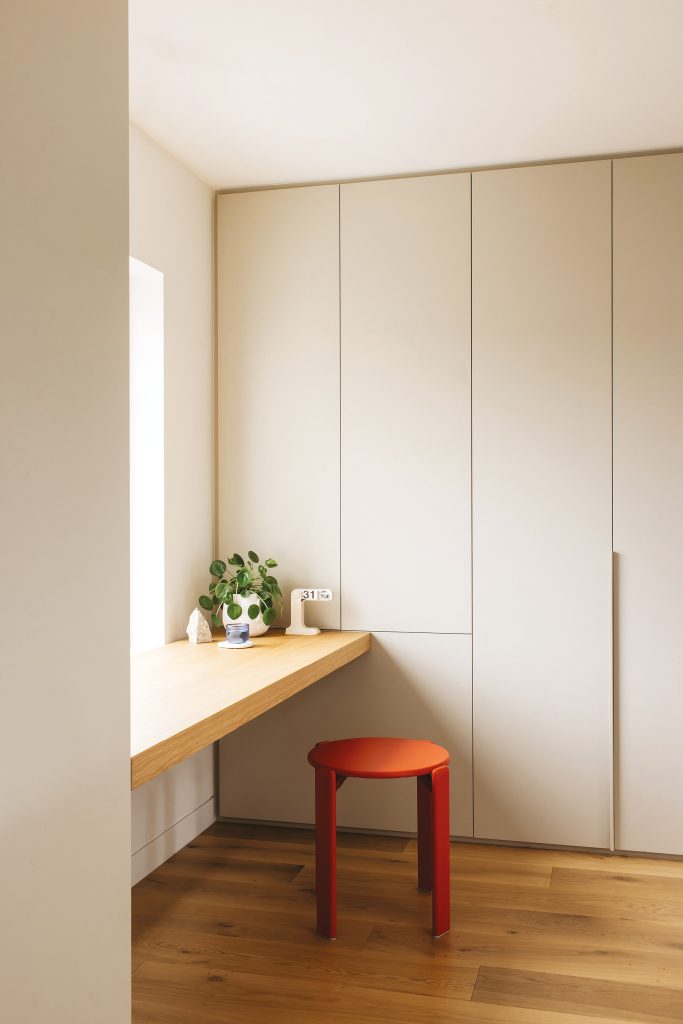
Simpfendorfer also notes that “desks don’t just have to be rectangular or sit against a wall”. Instead, Nexus projects often integrate circular tables that double as dining and work areas to create multifunctional spaces that work for the household.
A refined selection of quality materials
The materials palette for the project is intentionally minimal but intricately strategic. A singular timber floor spreads across the entirety of the residence to enlarge the floorplan, while off-white walls and ceilings harmoniously capture the natural light and blur shadows. “Simple joinery in Paperbark laminate also subtly references the trees and native vegetation of the botanic precinct that lies beyond,” says Simpfendorfer. As a whole, the apartment seeks to maximise the feeling of openness in what is ultimately a limited inner-city space.
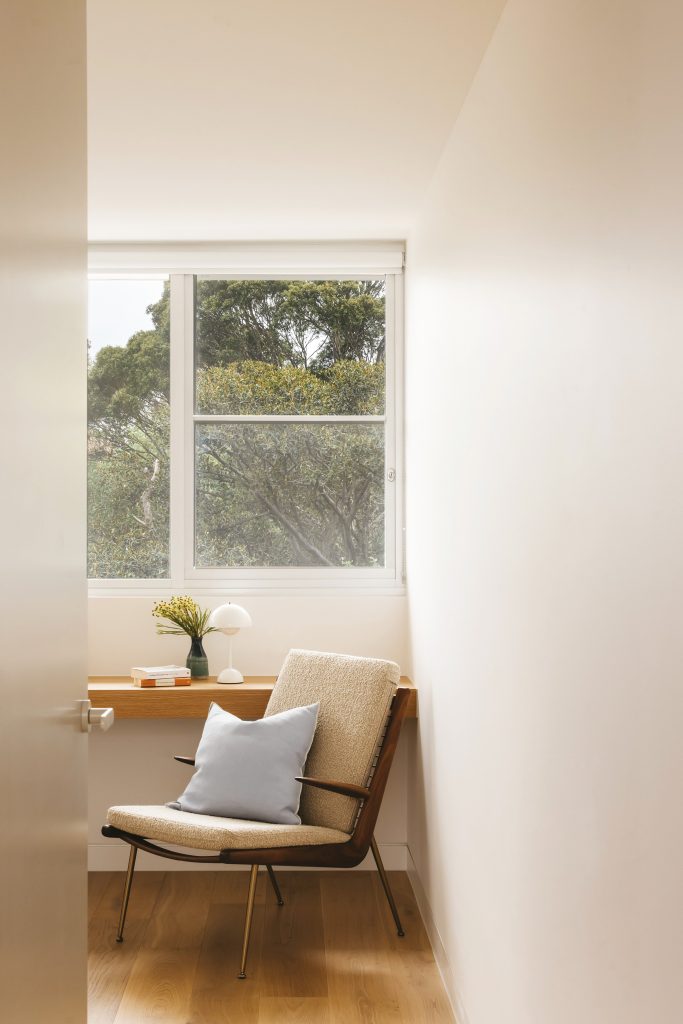
In striving for “simplicity and honesty”, Nexus has succeeded in championing Boyd’s Modernist principles of “truth to materials”.
Origins vs originality
An ‘alter ego’ is defined as ‘an alternate self, a version which is believed to be distinct from one’s true personality’. While this project is distinctly unique from its predecessor, it remains intrinsically connected to the history and intentions of the original designer.
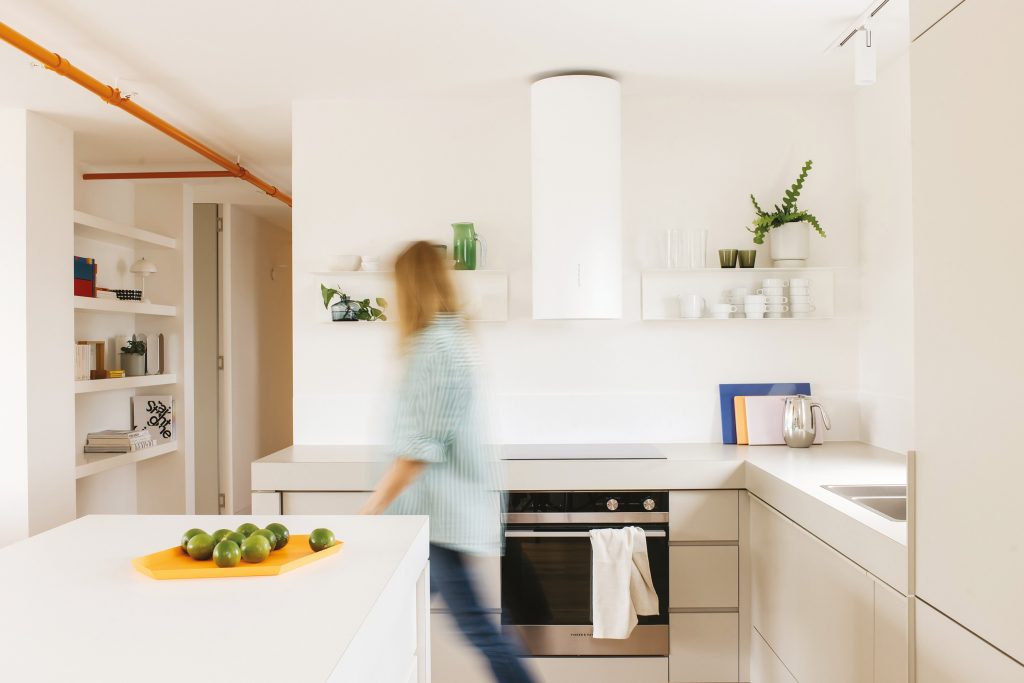
It can often be tempting for architects and designers to commence on a clean slate with unrestricted control over a space, but Nexus has masterfully negotiated the development into a piece of contemporary architecture that still respectfully pays homage to Boyd’s work.
Photography by Marie-Luise Skibbe and Nexus Designs.
You Might also Like
