
Discover High Tide – a contemporary take on the Surfers Paradise state of mind
Discover High Tide – a contemporary take on the Surfers Paradise state of mind
Share
Surfers Paradise. The name says it all. It’s in this idyllic location we find High Tide. Best described as an effortless fusion of light, space, art and the incomparable natural beauty of a truly unique place, High Tide is a masterclass in the power of dynamic relationships.
One of just 15 residences in an exclusive development built in the early 2000s, High Tide occupies a unique oval floor plate – which is on the one hand unique, and on the other, an atypical floor plate poses a number of design challenges.
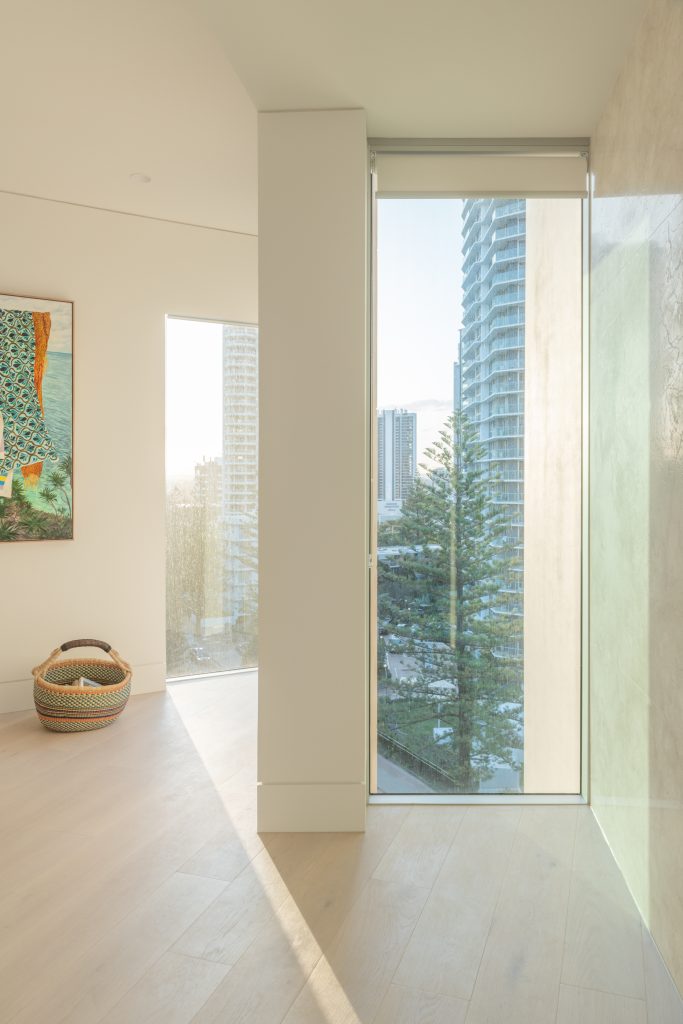
When the time came for the owners to reimagine what their apartment could be and transform it into a reflection of their aesthetic taste and way of living, they called upon Nexus Designs (whom they had worked with on two previous projects over the past 10 years) and Bones Studio.
“Working on projects with the client for over 10 years, there is a great depth of understanding and trust in our relationship. Clear of their needs for the space, with assured design and style preferences, our team, led by associate Bridget Ryan, were able to respond to the client’s brief efficiently and effectively,” says Nexus Designs director Sonia Simpfendorfer.
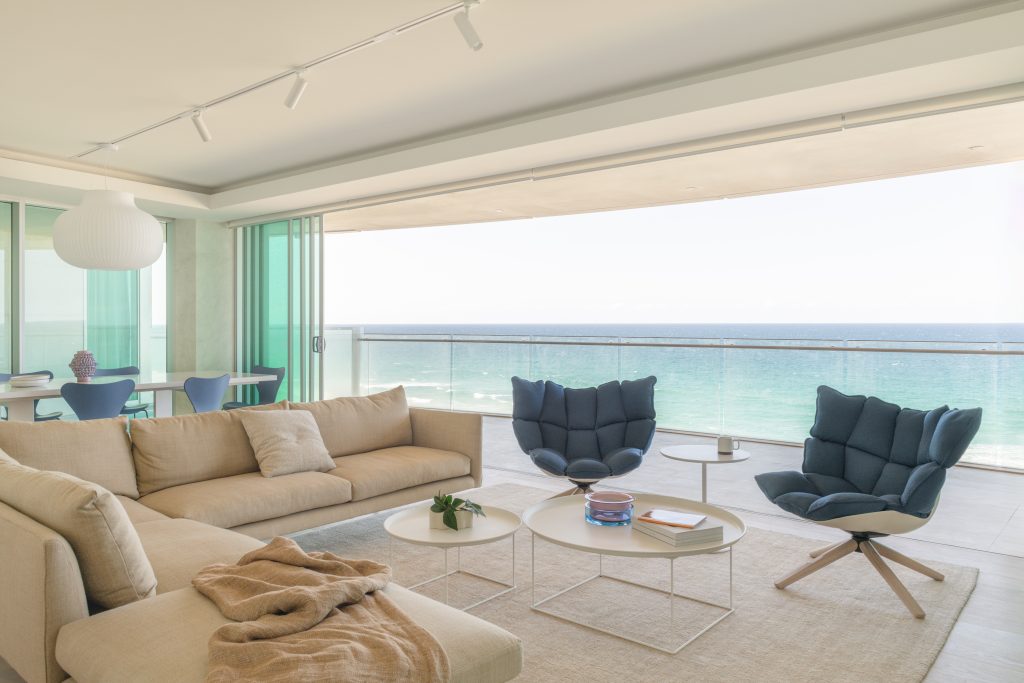
The brief from the client was not simply to refresh the fixtures, fittings and colour pallet to bring the apartment into the 2020 and into alignment with their personal aesthetic and keen eye for art and design. They also sought to relax the interiors and improve lighting and flow, ultimately creating a greater connection with the arresting views of the Pacific Ocean rising and falling mere metres from the balcony.
Creative collaboration between two studios
To achieve their clients’ goals and objectives, Nexus Designs collaborated with Bones Studio, a Brisbane-based architectural practice founded by Chris Brandon and Allan Chui who have a strong focus on creativity and collaboration. Together, the studios refined the material palette, with Nexus Designs applying its expertise to curate a subtle, tonal colour palette for the finishes and furnishings, and Bones Studio leading on the space-planning and interior fitout.
Reflecting on the collaboration, Simpfendorfer praised the generous and fruitful partnership the two studios fostered:
“Our collaboration with the team at Bones Studio proved to be highly successful. Aligned in our approach, we combined our varied expertise and experience to deliver something that both we and the client are truly proud of.”
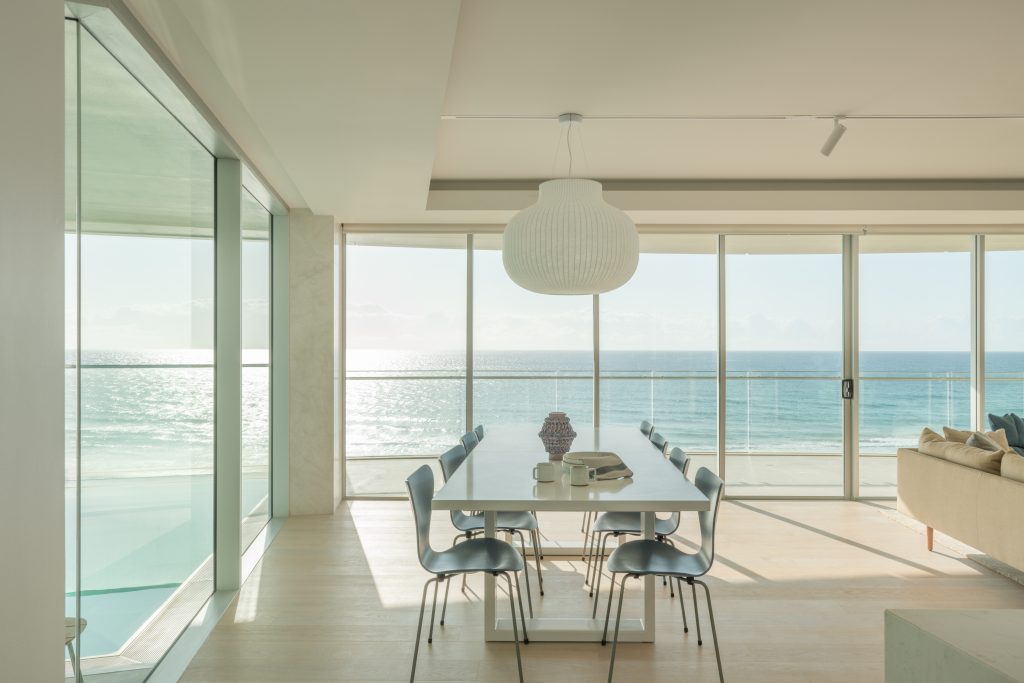
Sometimes, challenges present opportunities to push the boundaries of design
Taking the building’s existing unique structure as a creative springboard, Nexus Designs and Bones Studio embarked on a number of significant internal configuration changes, as well as subtle design interventions.
The most significant and impactful change to the existing floor plan was the reconfiguration of the wedge-shaped kitchen as a wedge-shaped kitchen is neither practical, nor conducive for entertaining. Bones Studios creative solution was to take conceptual cues from the existing curved forms of the building envelope and replace the wedge with a U-shaped island.
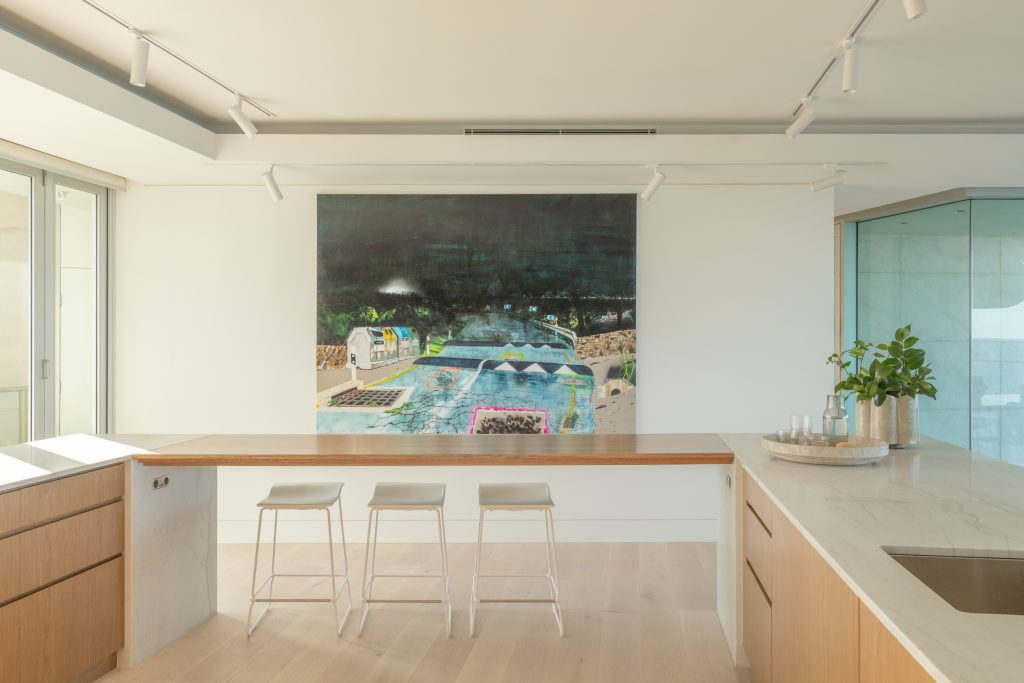
Bones Studio also relocated the working kitchen away from the butler’s pantry, opening up the space to allow natural light to cascade into a previously closed off, dark and uninviting living zone. The result is an open and socially engaging area where good food, good conversation and an appreciation of the stunning views and equally stunning art collection flow smoothly.
Complementing this, Nexus Designs reimagined the bar area. With the introduction of wall mounted cabinets in a high gloss finish to reflect natural light, the previously large, clunky bar area – a hangover of early 2000s maximalism – was transformed. The bar area is now a refined, sophisticated and fluidly functional entertaining zone in keeping with both the clients and a quintessential Surfers Paradise state of mind.
Finding the perfect balance between the natural and the built through thoughtful design
A Surfers Paradise state of mind is one of effortless equanimity. As a state of mind brought into being by the sheer beauty of the location itself, it can be tempting for designers to allow Mother Nature to be the one and only star of the show, doing all the heavy lifting for them when it comes to conceptual and actual inspiration.
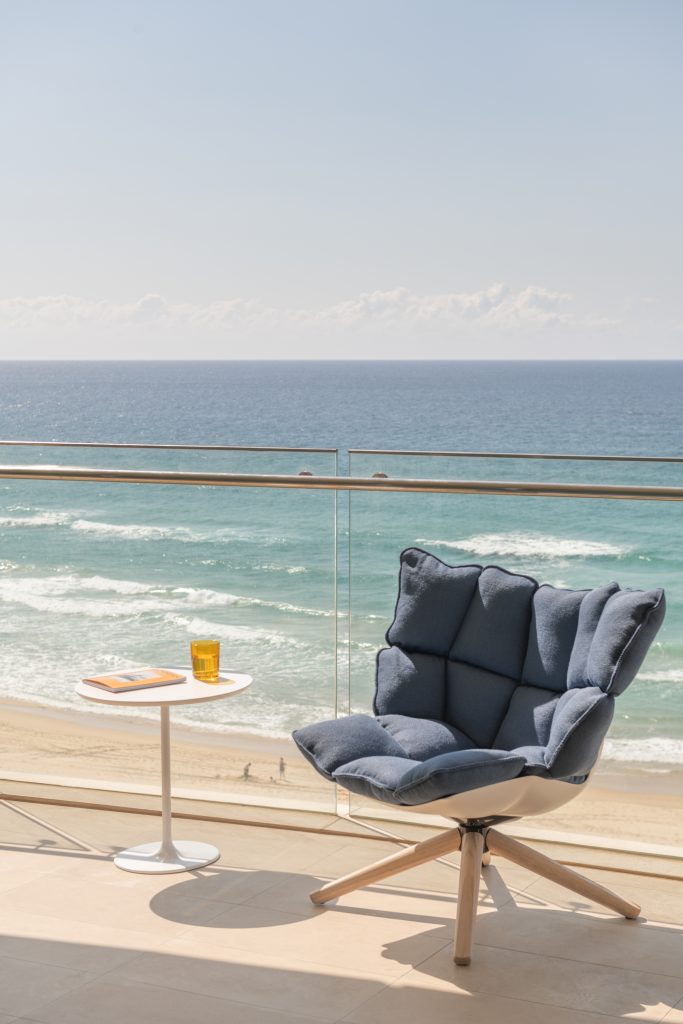
While Nexus Designs and Bones Studio were both absolutely focused on maximising natural light, remaining conscious not to interrupt the sightlines to the incredible vista beyond when curating and placing furnishing and art, Nexus Designs and Bones Studio sought to introduce a design lexicon which simultaneously referenced Surfers Paradise and the client’s lifestyle and discerning taste.
To achieve this, finishes and subtle design interventions throughout the apartment took cues from contrasting textures often found in nature: hard/soft; smooth/textured; reflective/opaque, and dark/light. These cues were articulated through the inclusion of high-gloss paint contrasted against textured paint on the walls, the replacement of the original dark stone tile flooring with a more natural tonal oak timber, designed and installed by Tongue & Groove, along with a paint refresh using natural white.
Enriching and enhancing the aesthetic experience with art and objects of desire
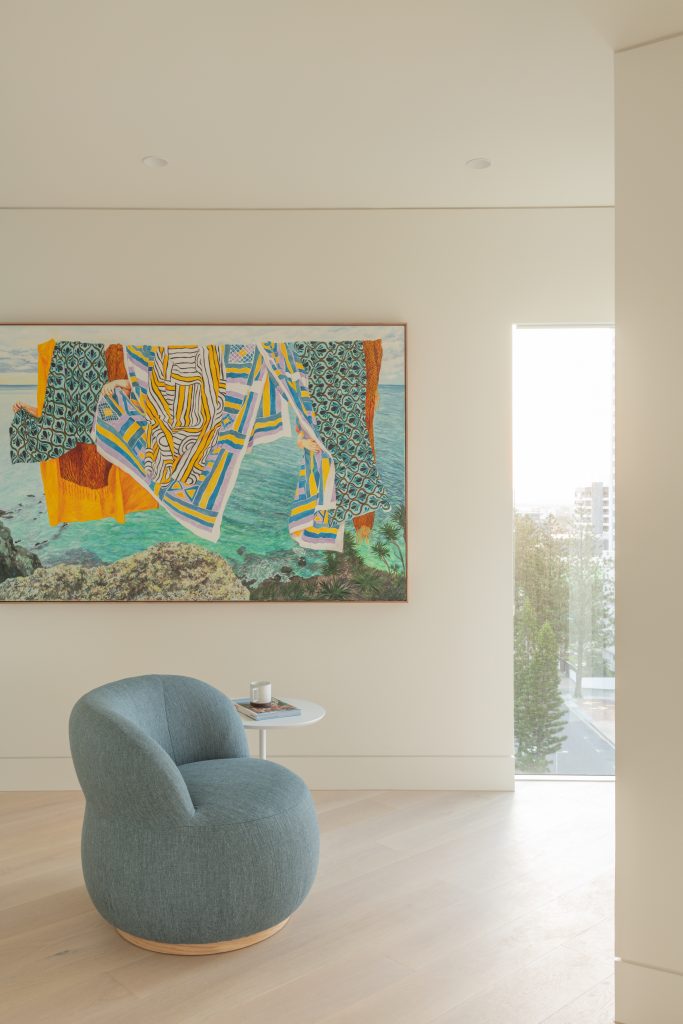
The finishing touch that unified the space, breathing the all-important element of client personality into the essence of the space, was the carefully curated and expertly positioned collection of artworks (made up of Australian, First Nations and International artists) as well as iconic and future iconic pieces of furniture and functional objects of desire.
Collectively, every element that the eye lands upon plays an essential part in creating High Tide’s calm yet stimulating atmosphere. Each design decision, each fixture, fitting and artwork in their unique ways works in perfect harmony with the other to create a greater sense of ease and that Surfers Paradise state of mind.
Photography by Cathy Schusler. Styling by Bindy Ward.
Discover another incredible beach front property, such as this Hayman Island beach house
Check out ADR’s round up of 8 covetable, quirky products for the ultimate summer entertaining experience
















