
Sonia Simpfendorfer of Nexus Designs on expanding the boundaries of small kitchen design
Sonia Simpfendorfer of Nexus Designs on expanding the boundaries of small kitchen design
Share
As we well know, the kitchen is the heart of the home. Creating a beating heart that functions well within a small footprint presents a unique challenge for designers. As cities grow and apartment living increasingly becomes the norm, this challenge arises more and more frequently. Nexus Designs interior designer and director Sonia Simpfendorfer has carved out a niche for designing beautiful and functional kitchens within small spaces.
As part of ADR’s focus on kitchen designs, we asked Simpfendorfer to share her design insights on how to infuse a compact footprint with grand design intent.
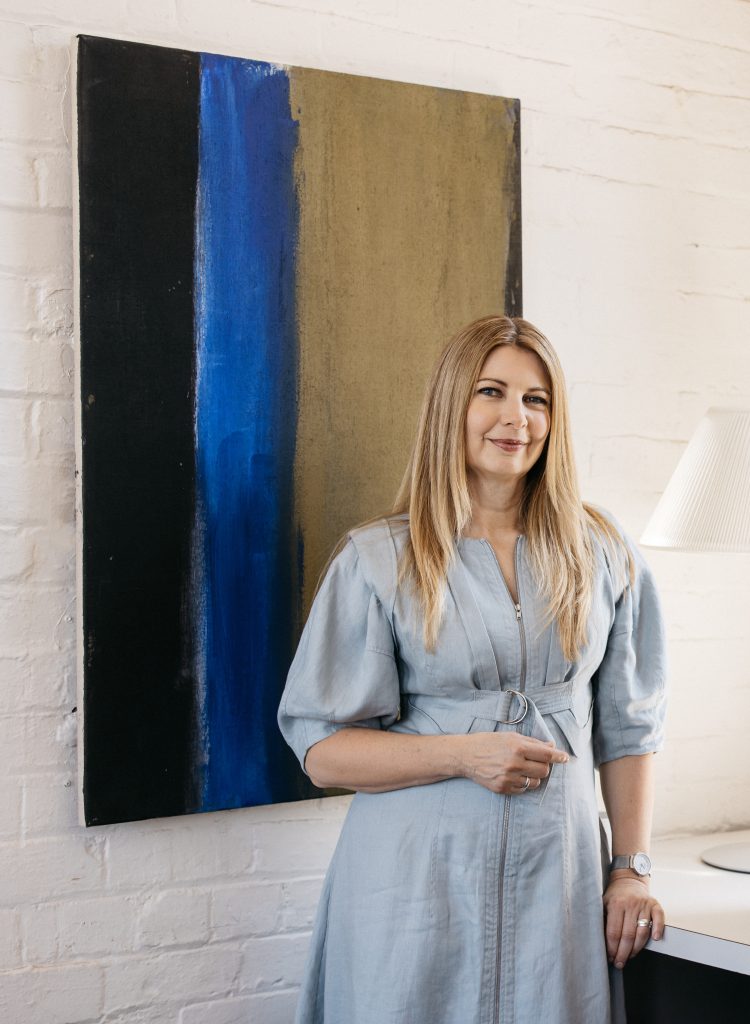
ADR: What do you perceive as the role of the kitchen in the home?
SS: It’s rare the kitchen is not the hub of the home. Kitchens are the source of so much of a home’s atmosphere – is it relaxed and inviting, is it crisp and efficient, is it super-smart and sophisticated? A kitchen is a major expense in any renovation and many other decisions flow from the kitchens design.
ADR: In your view, what makes a small footprint or apartment kitchen successful?
SS: A well-designed small kitchen can be incredibly easy to use, with fewer steps between activities, with a focus on streamlining and creating efficiency. For a typical household, a generous or at least thoughtfully designed pantry is the key. This is often overlooked.
Finding ways to have a feeling of generous workspaces, such as some uninterrupted benchtop area, is also key.
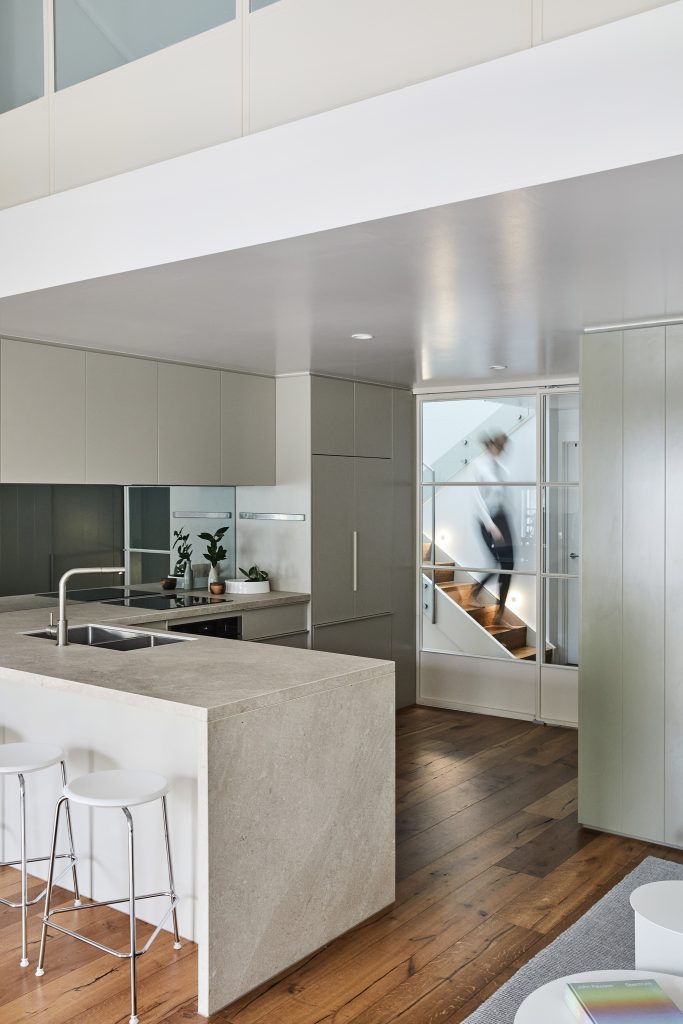
ADR: Can you tell us about some recent projects Nexus Designs has worked on that involved kitchen design? What were the clients asking for? Any recurring trends?
SS: Two of my favourite apartment kitchens we have designed involve expanding the kitchen beyond its original boundaries, without any feeling of compromise for the adjacent spaces.
In one, ‘Lofty’ in East Melbourne, we added a shallow but wide pantry on an adjacent wall (the back of the bathroom), which transformed the storage of the kitchen and took the pressure off the kitchen itself.
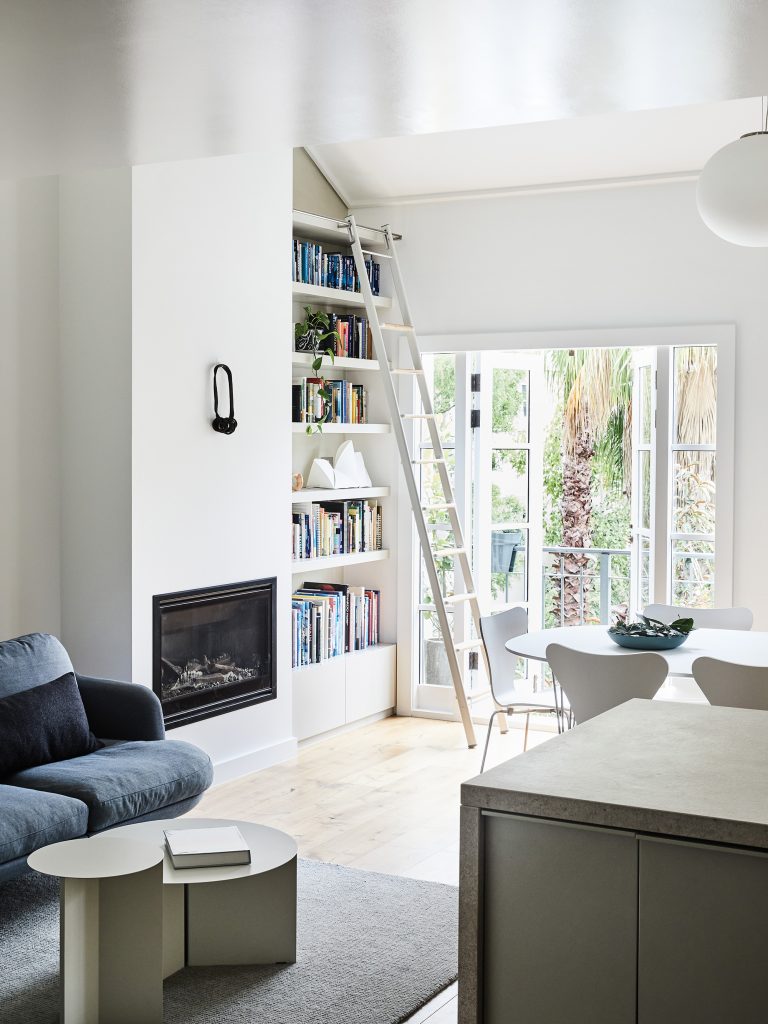
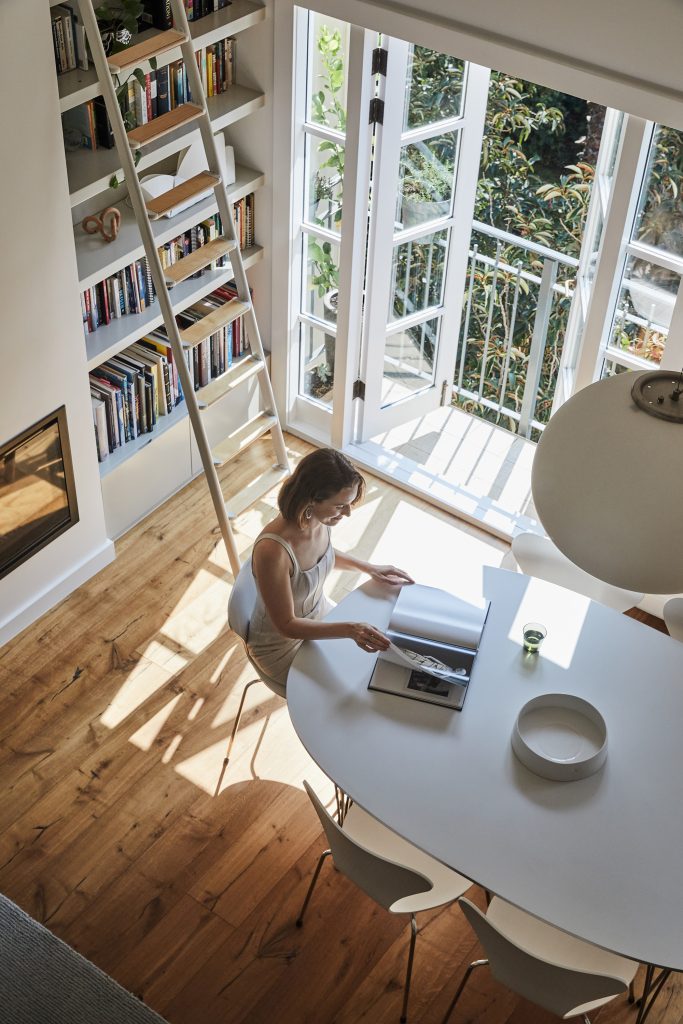
In another, ‘Little Things’ in Port Melbourne, we expanded seamless-looking kitchen joinery to wrap up and over the apartment entry door, creating both a better entry and a lot more storage.
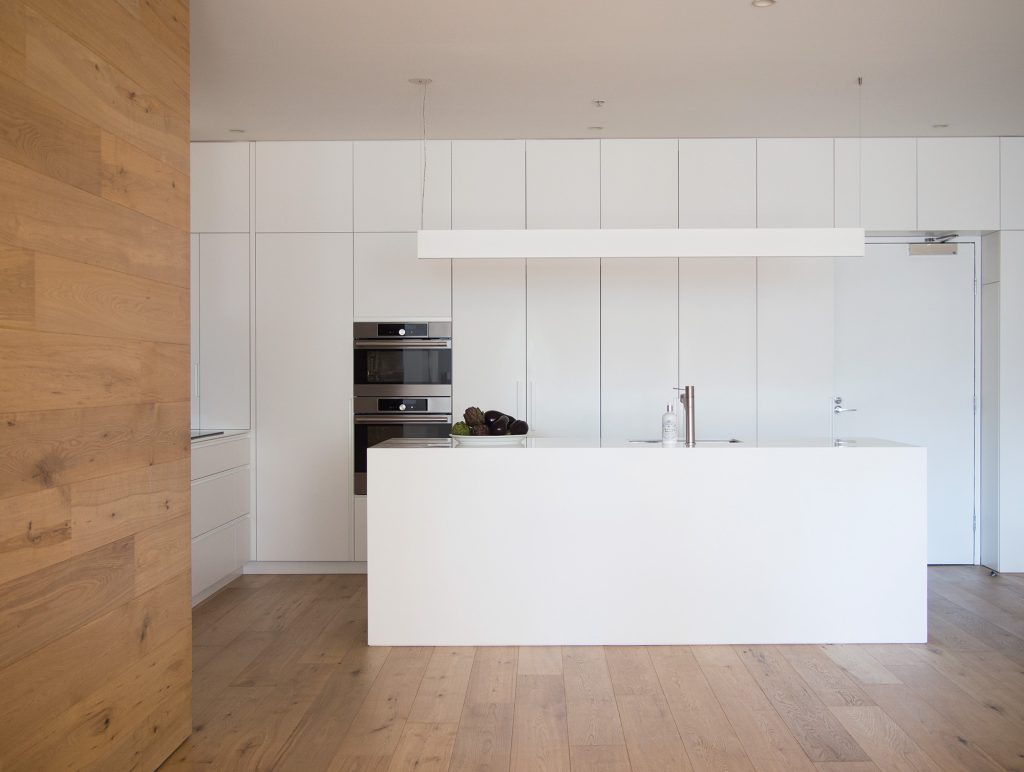
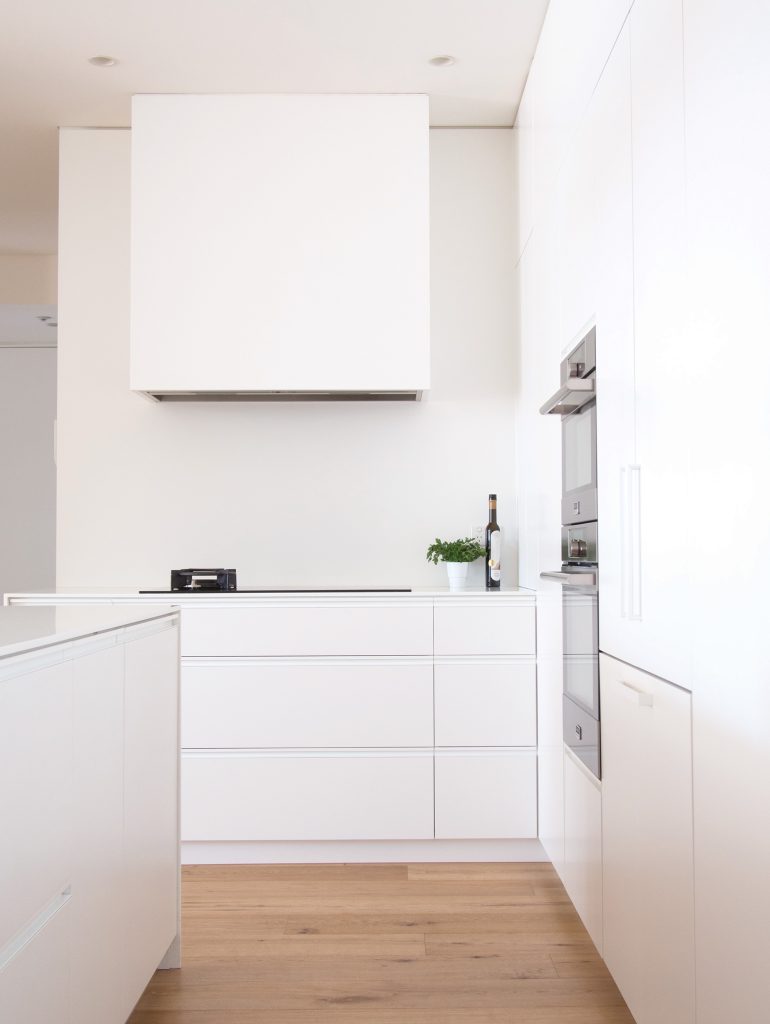
ADR: What is your view on trends? How do you balance a client’s potential desire to have a design that is ‘on trend’ versus infusing a project with your own style as a designer?
SS: Our design response is not about trends but about what is best for the space. Our goal is always to create the optimal response to a client brief. If that happened to also be something on trend, it would be like that for the right reasons.
ADR: Can you distil your design style into one or two sentences?
SS: Responsive, considered, equal parts beautiful and functional. The aim is always for a feeling of effortlessness and ‘rightness’, for great flow and timelessness, with great consideration of detail, function and materiality.
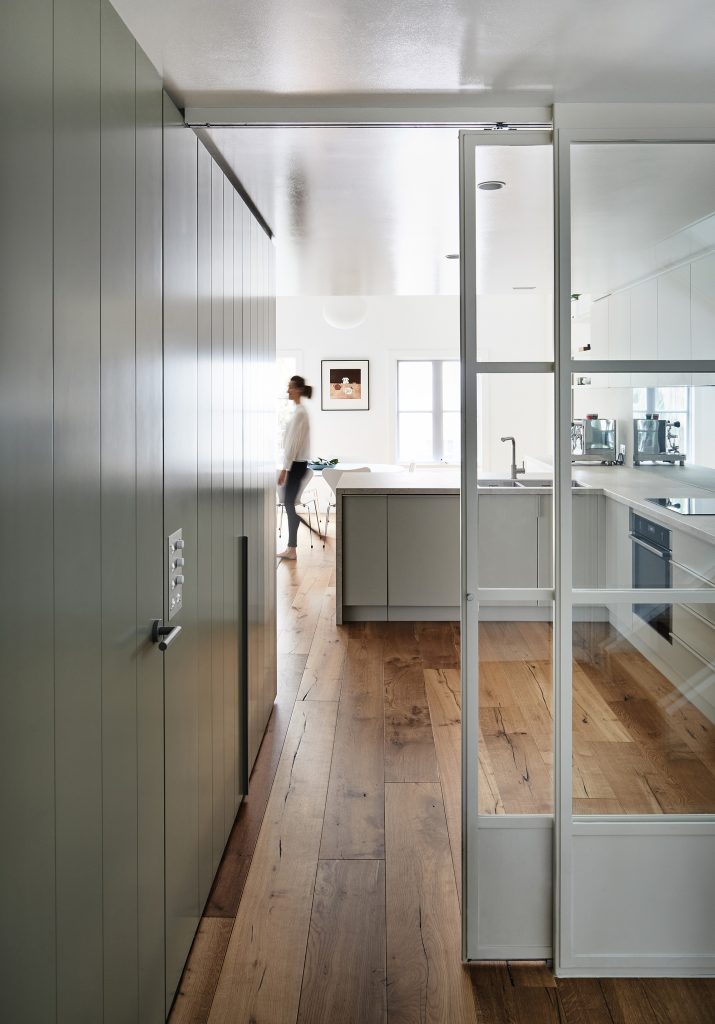
ADR: For small-footprint homes and apartment kitchens, what are some of the current trends you’ve noticed?
SS: There are so many, but three that come immediately to mind are the un-kitchen — no overhead cupboards, ‘un-kitchen-y’ finishes. Or, the performative kitchen — a fabulous TikTok background. And also the invisible kitchen — is there even a kitchen here?
ADR: What are some popular design features or appliances in these small kitchens?
SS: Small kitchens really benefit from fully concealed and built-in appliances, no visible fridges, definitely concealed microwave ovens, but a generous sink.
ADR: What tapware is popular at the moment?
SS: Interesting metals such as brushed or aged are popular. Definitely not chrome.

ADR: What are some popular lighting trends you are seeing in kitchen design?
SS: No more harsh LED strips under cupboards, [rather] tiny glowing downlights instead. [Also,] fewer pendants as they can really break up the flow of a space.
ADR: Are you seeing much interest from clients to integrate additional spaces such as butler’s pantries or bar/coffee stations into the kitchen?
SS: Always, but it depends on the space. A small kitchen and a butler’s pantry do not often work together, but we sometimes create a seamless flow to the adjacent laundry space and continue the functionality into a hybrid butler/laundry zone with concealed sliding or pocket doors for when the laundry needs to be closed off.

We’ve created coffee stations that are accessible from the living side of the kitchen when space is tight.
ADR: Are there any new technologies or innovative design features that are popular among your clients that you’ve integrated into small kitchen designs lately?
SS: Hot/cold/bubbly and ambient water taps take up room underneath the bench but can free up a bench from needing a kettle and take pressure off the fridge by providing instant chilled water, plus reducing the need for bottled bubbly water.
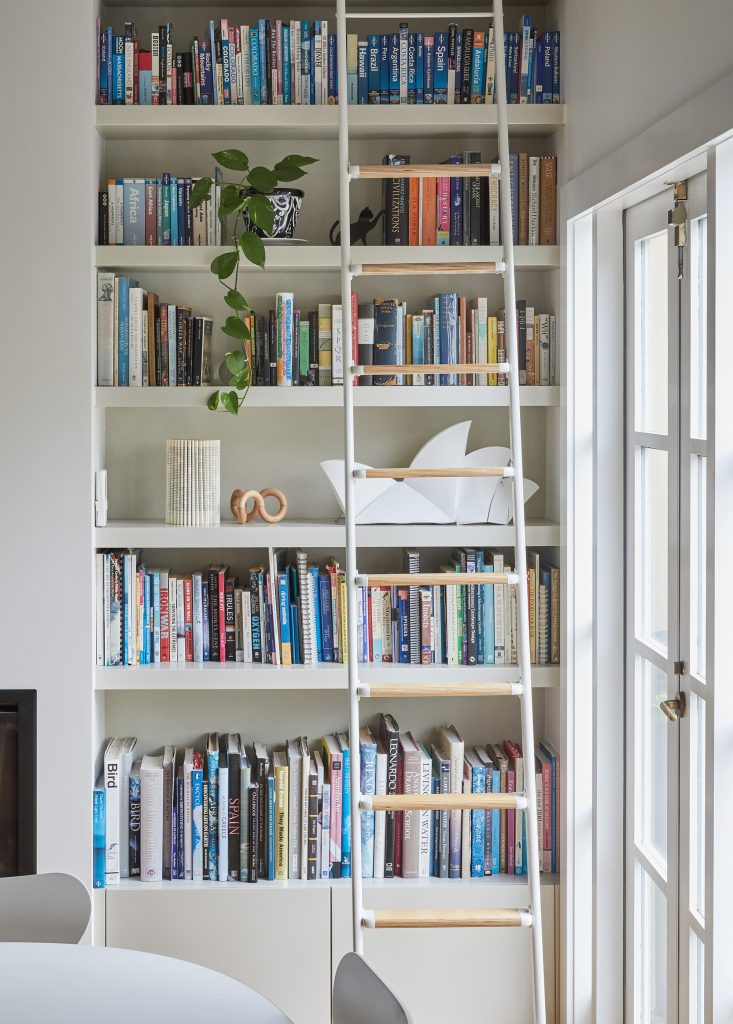
ADR: Are there any current trends in kitchen design generally that you like or dislike?
SS: I appreciate well-designed kitchens that respond to their context and feel integrated into the broader space. I don’t like it when the kitchen doesn’t have a visual connection to the rest of the interior. I like the trend away from fully open-plan kitchens — but only under certain conditions,
ADR: What do you enjoy about designing kitchens?
SS: It’s very personal, very detailed and there is plenty of room to play with materials and finishes. When the kitchen works well, visually and functionally, the rest of the space can flow from there.
Photography supplied by Nexus Designs.
Check out Emiliano Miranda’s thoughts on making the most of small kitchens
























