
‘Kitchens take pride of place’ – LINTEL Studio’s Emiliano Miranda on making the most of small kitchens
‘Kitchens take pride of place’ – LINTEL Studio’s Emiliano Miranda on making the most of small kitchens
Share
Continuing Australian Design Review’s kitchen trends series, LINTEL Studio for Architecture founder Emiliano Miranda shares the trends clients are asking for and how his team maximises a small kitchen footprint.
No longer relegated to a services wing alongside the laundry and bathroom, kitchens take pride of place in contemporary architectural homes, says Emiliano Miranda, architect and director of Sydney-based practice LINTEL Studio for Architecture.
“As increasingly public and multipurpose spaces, [kitchens] are tasked both with the everyday – food preparation, informal brunching, homework supervision, et cetera – and to host occasional visitors with elegance and generosity,” he says.
“Today, the kitchen is frequently placed in the heart of a floor plan as a result, designed to orient their user toward welcome views or ventilation, and to seamlessly connect to living, dining or outdoor facilities.”
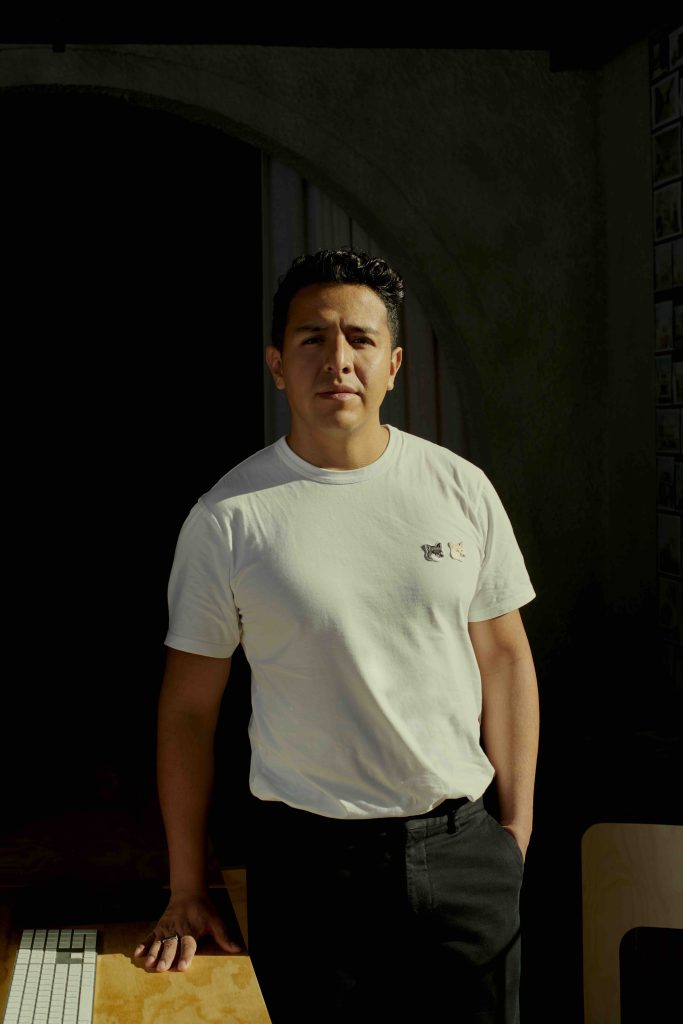
LINTEL Studio’s “responsible and playful” approach to design earned them the Emerging Designer of the Year accolade at IDEA 2023. The team warmly welcomes architectural ambition from clients who present them with contemporary trends as sources of inspiration. Miranda says the studio is then responsible for distilling the qualities of those trends into a coherent design response that also considers the site’s history, context and desired functionality.
“Delight is found at the intersection of what can be anticipated and what has never been seen before,” Miranda says.
What’s trending in the kitchen?
LINTEL Studio has several unique kitchens in its portfolio, each attending to different requirements and client aspirations.
‘House Bean’ nestles a full-sized and mixed-use kitchen at its core, accommodating cooking and family activities for a growing household, as well as an adjoining bar. Alternatively, ‘Studio Elroy’ features a “Swiss-army-knife-style” kitchenette that enables the 26-metre-square dwelling to be entirely self-sufficient for guests.
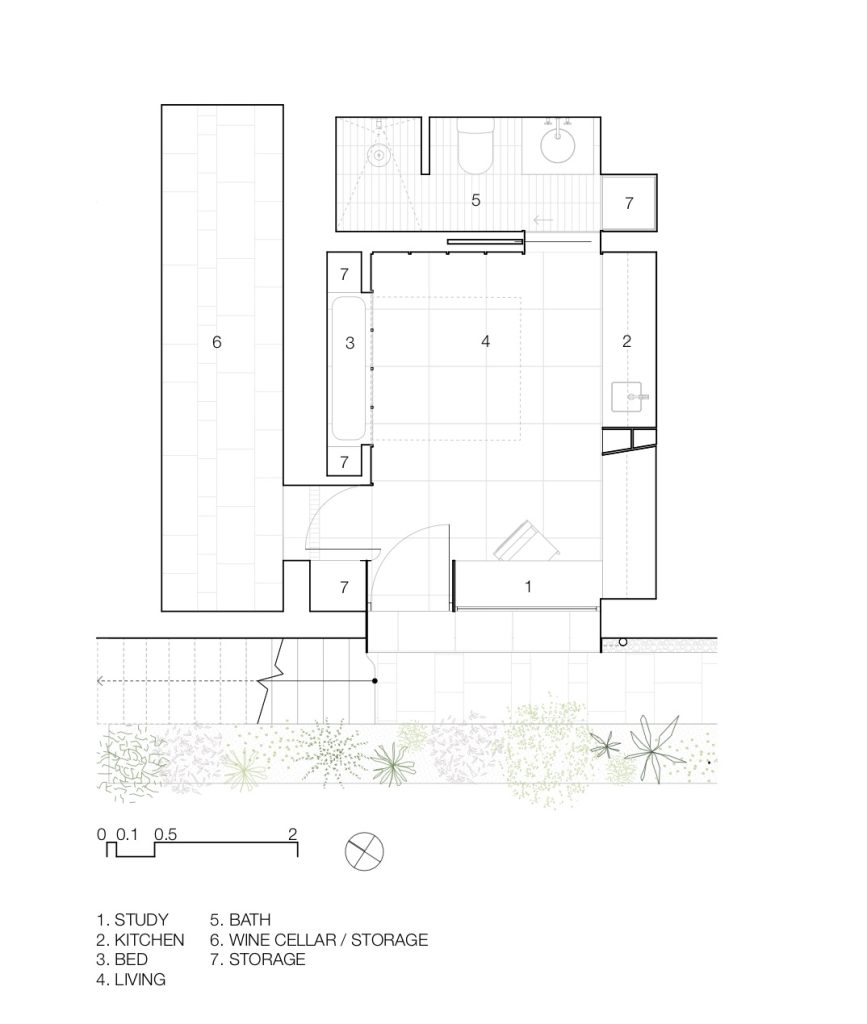
“To function successfully, kitchens must be designed with a nod to the parameters imposed by their contexts,” Miranda says.
“Our aim is to maximise the opportunities granted to our kitchen floor plans, rather than to swell the program with difficult-to-access cupboards or bench space.
“A successful kitchen is intuitive, sparking delight with its effortless facilitation of daily activities.”
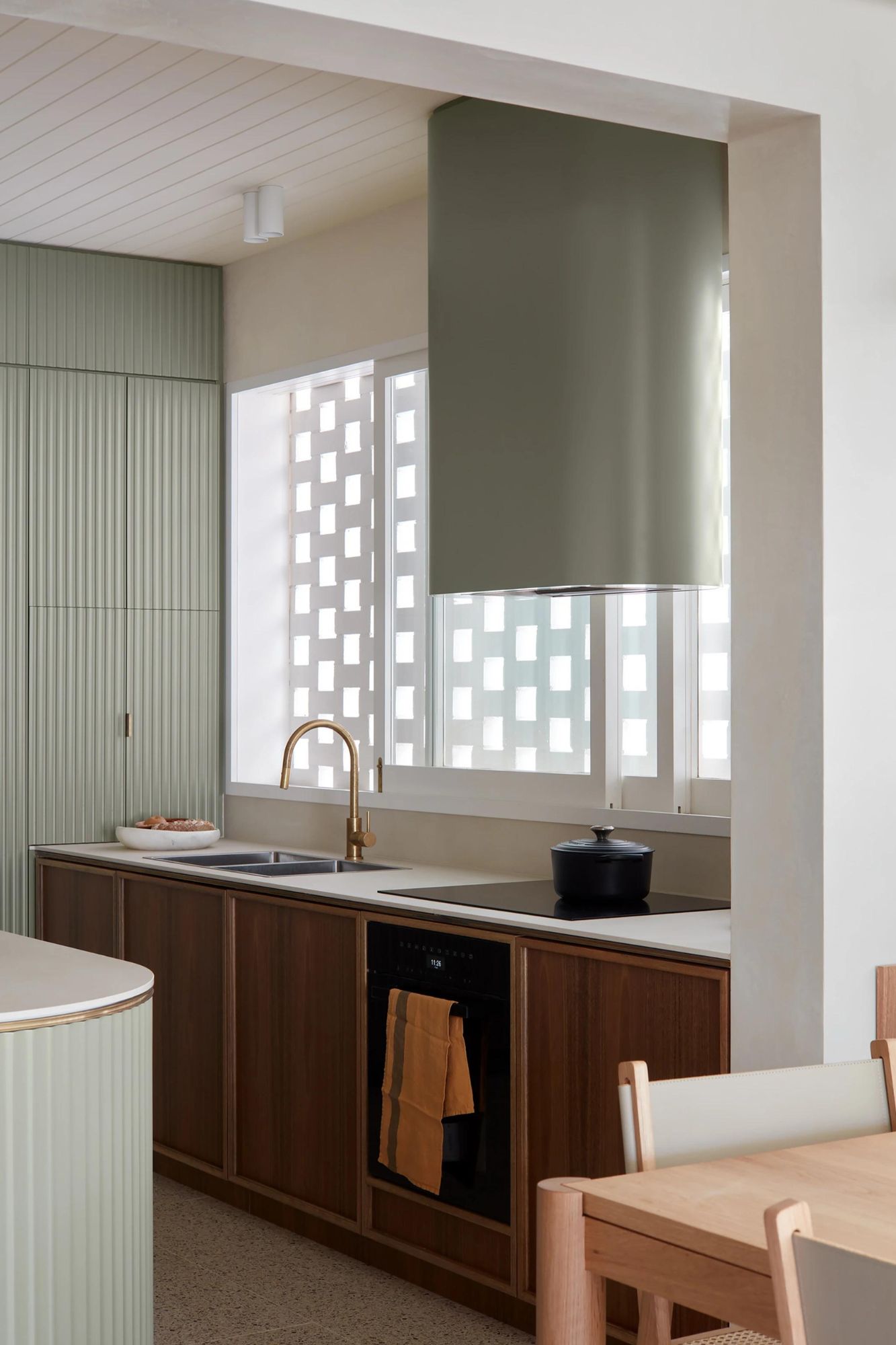
According to Miranda, most LINTEL Studio clients desire a kitchen island free from benchtop appliances, which is spacious enough to encourage informal dining or nightly homework supervision.
“This trend reminds us that the role of our kitchens has changed, no longer tucked out of sight, and expected to perform a diverse array of social and familial functions each day,” he says.
Maximising small kitchen design
When designing kitchens for limited spaces – like that of Studio Elroy – consistent detailing and appliance integration are paramount, Miranda says.
“I think it is important to reduce the number of features that could pull focus and instead make use of rich materials to create a varied tactile environment.”
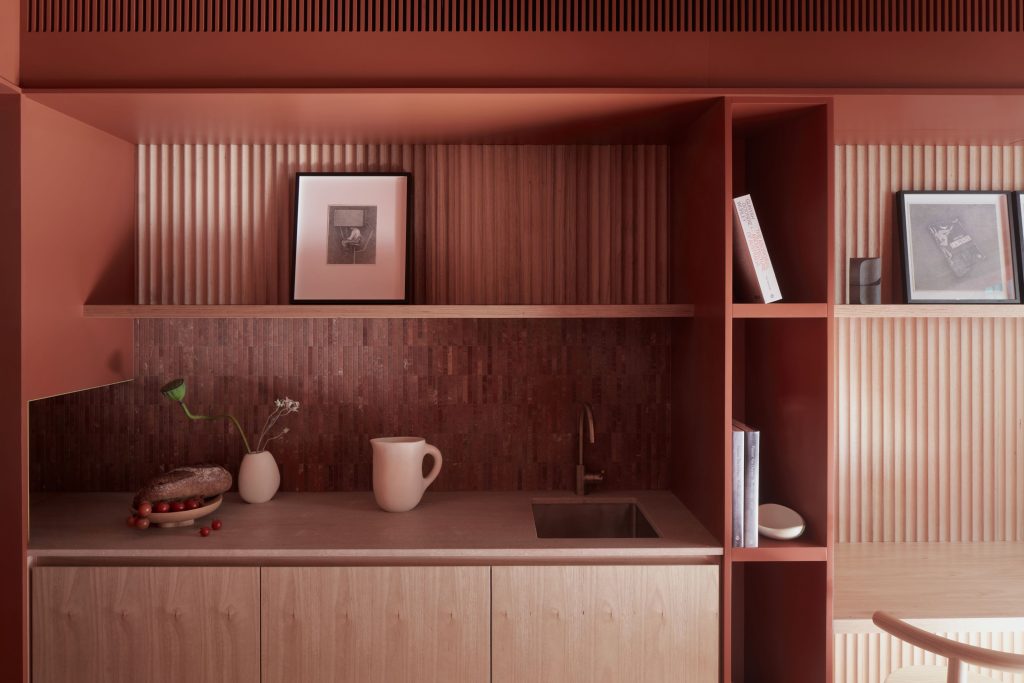
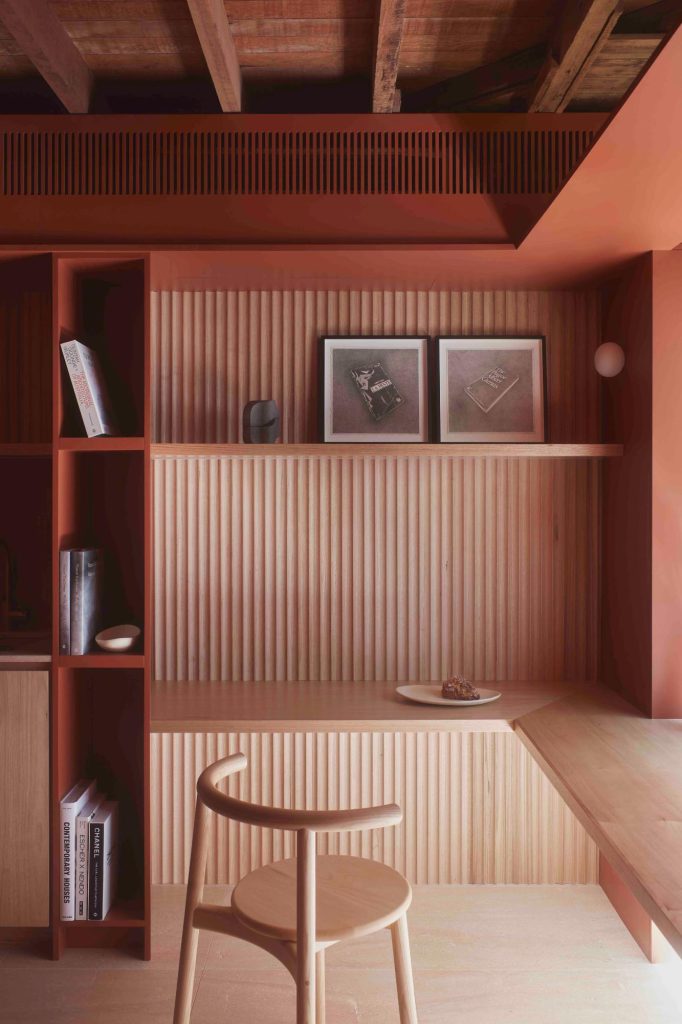
As more clients embrace new technologies in their cooking rituals, such as air fryers, stand mixers and coffee machines, they still want these appliances to be housed out of sight when not in use, according to Miranda. This ensures that valuable bench space is not unnecessarily compromised and can be used to plate up food and drinks for guests.
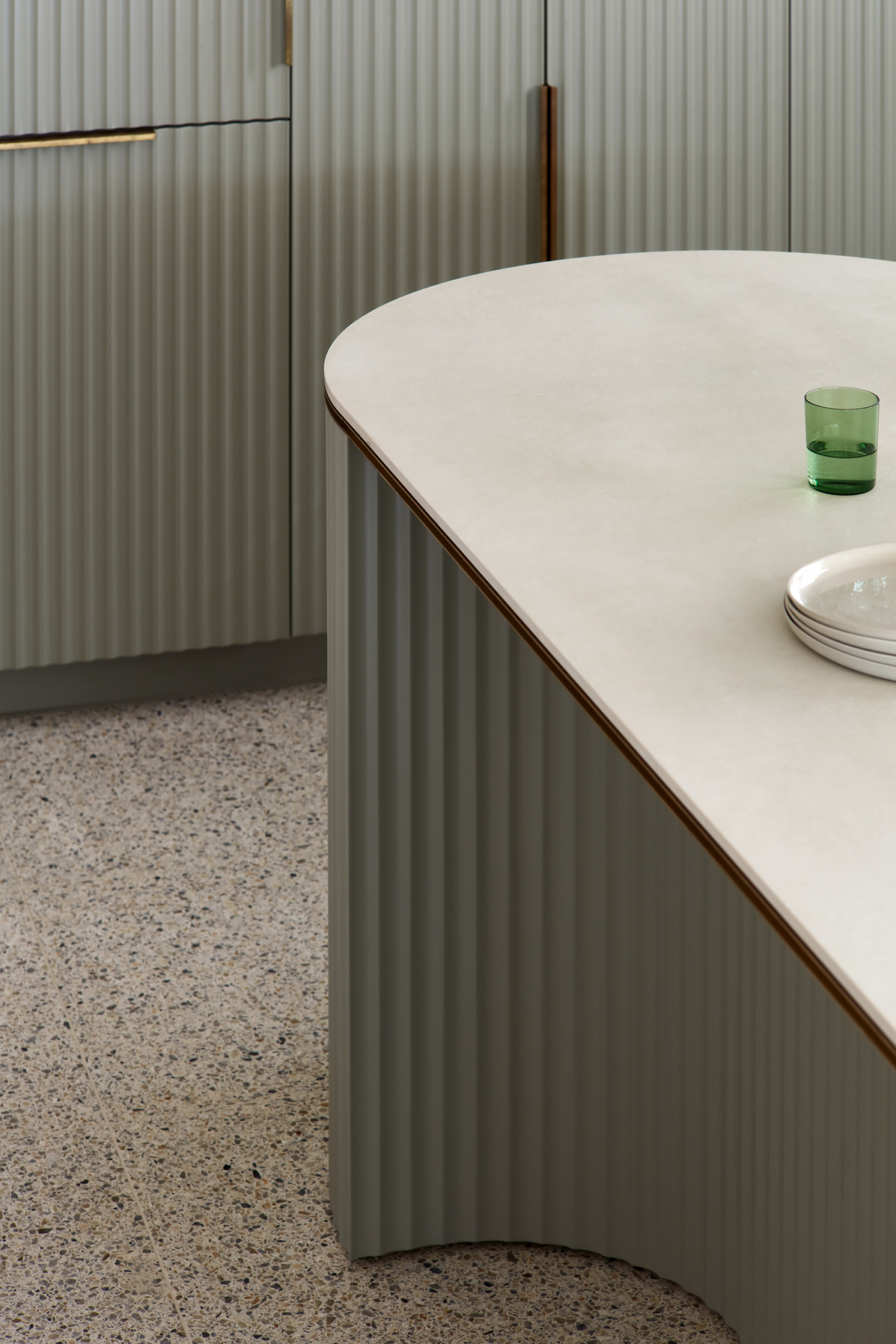
Similarly, another trend in smaller kitchens involves building appliances into the joinery, freeing benchtops from clutter that would otherwise obstruct the user’s movements.
“Clean and concise design prevails, enabling multipurpose zones to be established for cooking, eating and working from home,” Miranda says.
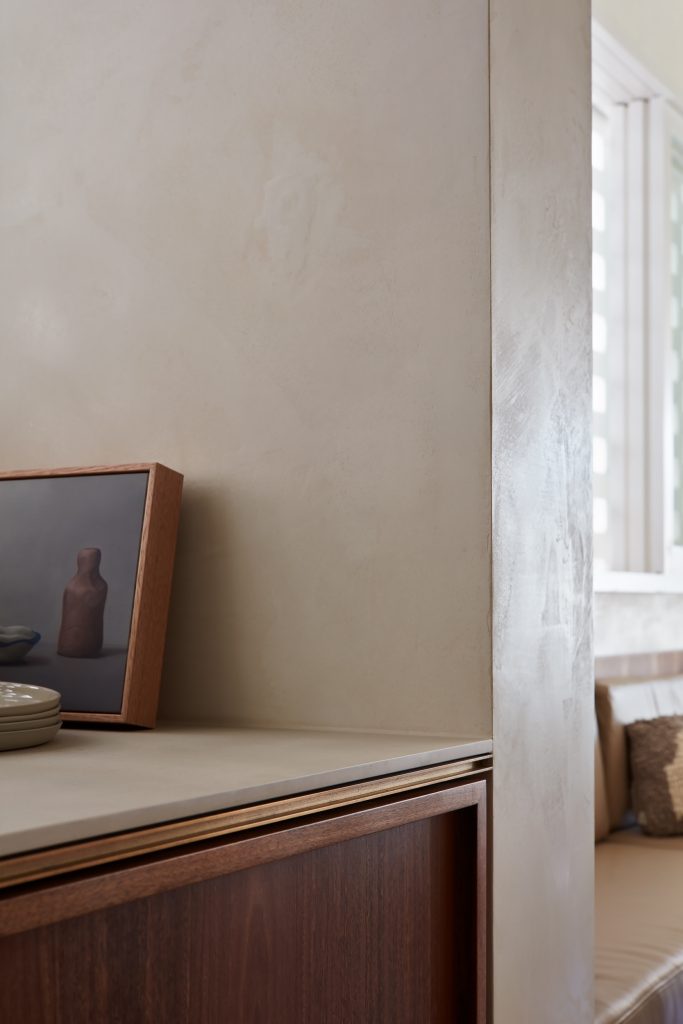
Lighting is one thing LINTEL Studio often conceals within or behind cabinet joinery and rangehoods, as clients opt for softer and warmer sources of light in contemporary kitchens.
“Of course, these are usually supplemented by occasional overhead downlights to assist cleaning, but are used primarily of an evening to induce a calm and welcoming mood in the space,” Miranda says.
“This feature lighting provides ambience to open-plan kitchen, living and dining areas, aiding the transition between service areas and those designated to leisure.”
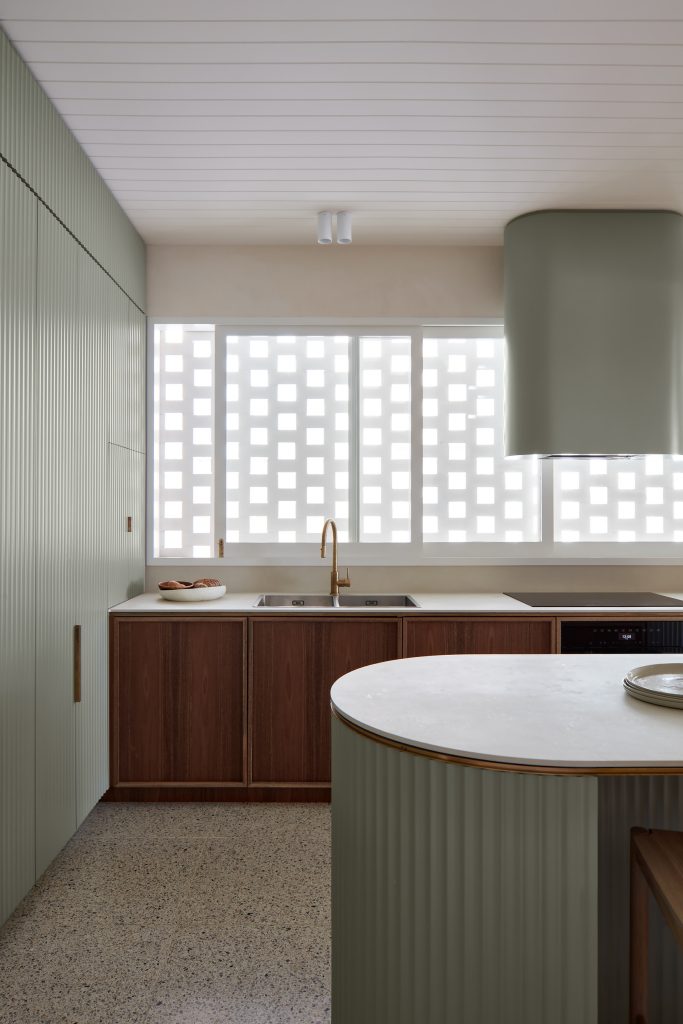
The kitchen in context
Encouragingly for interior designers and architects, Australian families are looking beyond purely functional living, growing increasingly interested in conjuring beautiful and varied environments to enjoy at home, says Miranda.
For LINTEL Studio, kitchens must respond to this aspiration, as they are the spaces that host intimate moments of “relaxation, mindfulness, togetherness and nourishment”.
Project photography by Luc Rémond.
For the month of April, ADR turns our attention to the kitchen design trends of the now and of the future. Arguably one of the most important and dynamic spaces within both residential and commercial design contexts, the kitchen is ever-evolving, reflective of the shifting ways we live and work. Read our feature on the show-stopping, show-pony luxury and glamour of a David Hicks kitchen.
















