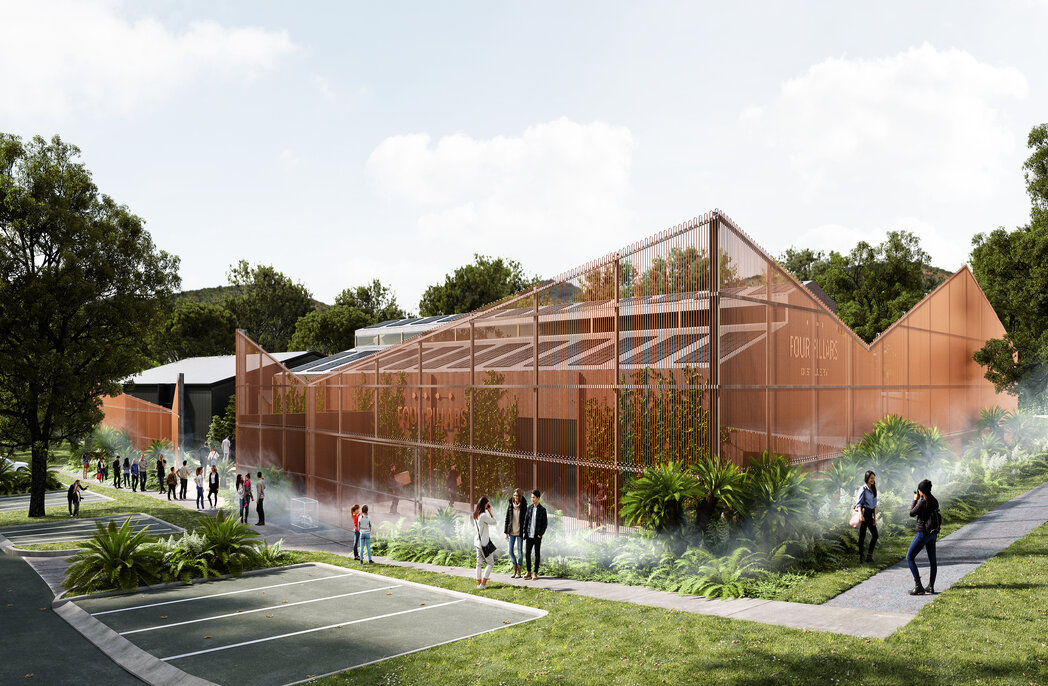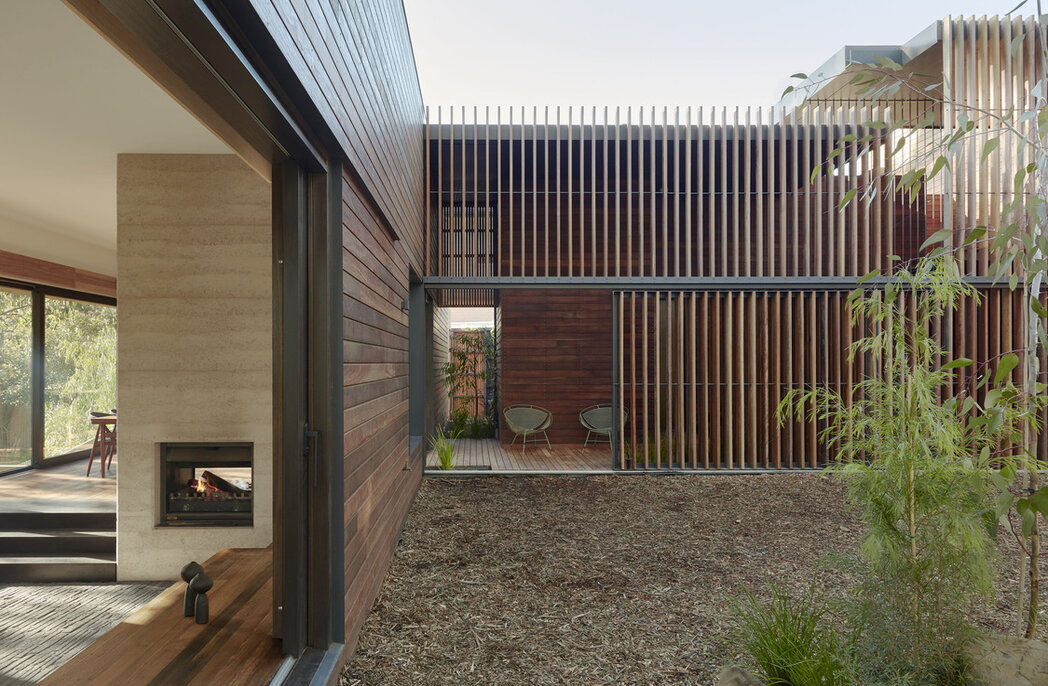
‘Try not to overdesign’ – Breathe and Hassell share insights on the communal kitchen
‘Try not to overdesign’ – Breathe and Hassell share insights on the communal kitchen
Share
Continuing our kitchen trends series, Australian Design Review (ADR) speaks to Breathe Architecture interior designer Jade Whittaker and Hassell principal Emily Moss about communal kitchen design in homes and workplaces.
So far in our kitchens series, we have learned that designers approach this space with utility and convenience top of mind, tailoring kitchens to the habits of their end-users.
“First and foremost is functionality,” Smart Design Studio associate Stefanie Taylor told ADR early in April. Meanwhile, according to architect and LINTEL Studio for Architecture founder Emiliano Miranda, a successful kitchen is “intuitive”, sparking delight with its “effortless facilitation of daily activities”. This week, Cera Stribley associate Manuela Millan also shared that she likes to visit her clients’ existing kitchens to understand how they cook before she begins to imagine their new space.
But what about when there are multiple cooks in the kitchen? How can designers go about catering to all users of a shared kitchen?
ADR called on sustainable architecture firm Breathe and workplace design titans Hassell to answer this question in the context of multi-residential and office projects respectively.
Breathe’s approach to the communal kitchen
Breathe Architecture knows a thing or two about designing to foster a sense of community. In 2007, the Melbourne firm conceived The Commons in Brunswick, laying the foundations for the revolutionary Nightingale Housing model. Nightingale Housing not only relies on principles of affordability and sustainability, but also community, aiming to provide the settings for better social connection.
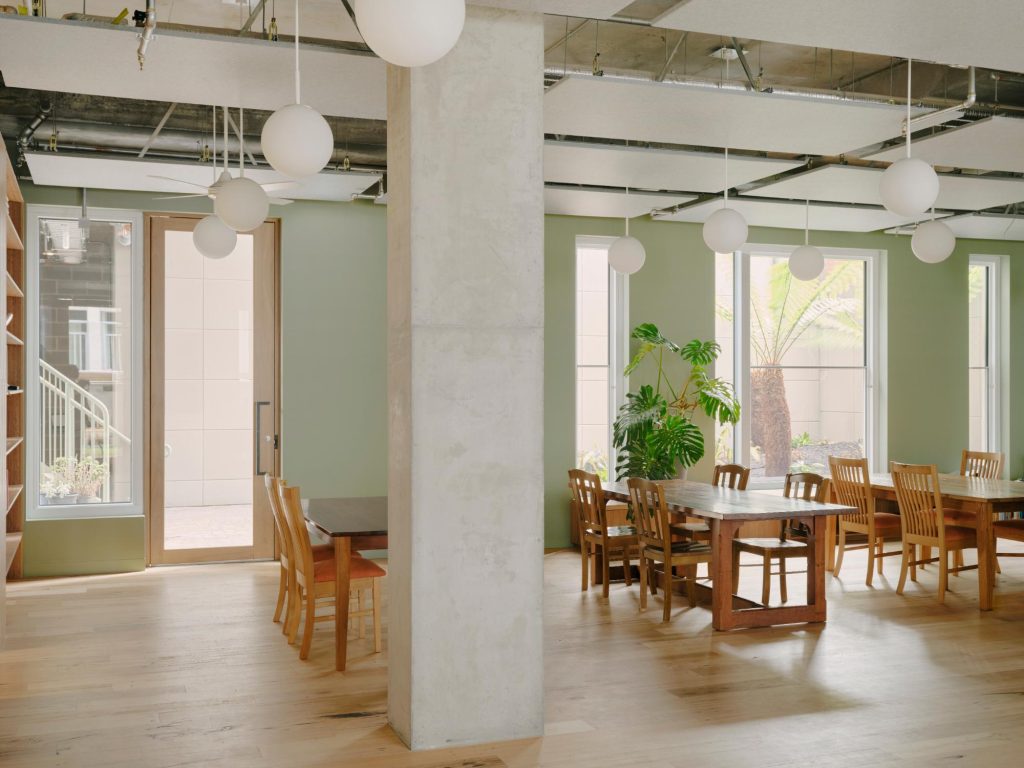
Within the Nightingale Village is a deliberative housing community called Urban Coup, which encourages residents to live together in more socially integrated ways. Designed by Breathe and Architecture architecture, the Urban Coup building features a communal commercial-sized kitchen to facilitate cooking at scale. According to Breathe senior interior designer Jade Whittaker, its flexible dining floor plan allows for furniture to be rearranged to accommodate different activities and group sizes, which might not be feasible in their compact apartment kitchens.
“We approach our work with a reductionist lens and try not to overdesign a space, to allow for the inhabitants to make it their own,” Whittaker tells ADR.

In communal kitchens, this includes providing the necessities, such as appliances like an induction cooktop, oven, fridge, freezer and microwave, as well as storage, benchtops and functional space for residents to fill with their own furniture and decorations over time.
Breathe aims for these spaces to have great connection to the outdoors to allow for good natural lighting, ventilation and extra space for people to spill into. The firm also encourages considered waste disposal, diverting waste from landfill by offering a minimum of four built-in waste streams.
“We use durable, timeless and healthy sustainable materials that require minimal maintenance,” adds Whittaker.
“Stainless steel benchtops are a great sustainable option for communal kitchens, they’re recyclable, incredibly durable, heat and stain resistant and easy to clean.
“Another great option is a carbon-neutral sintered stone like Neolith. It’s a circular material that feels like natural stone, without being carbon intensive. It is very durable, stain resistant and recyclable.”
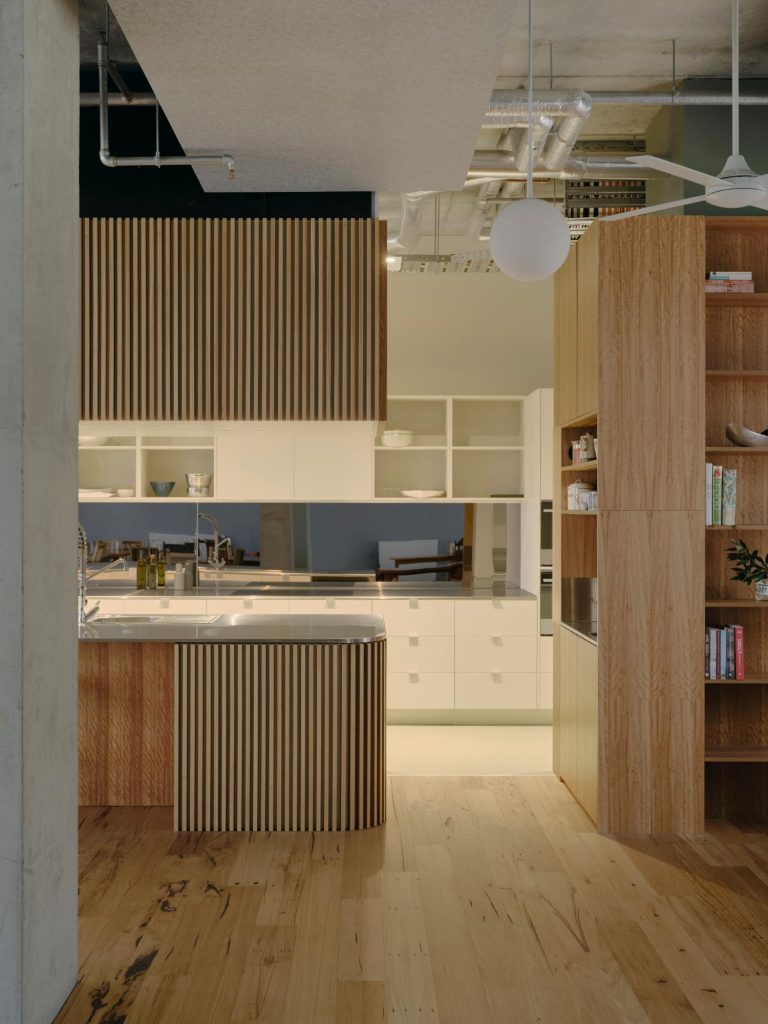
Solid stainless steel taps are Breathe’s “go-to” for kitchen tapware.
“Brass taps contain traces of lead, which can leach into water over time,” Whittaker explains.
“Most taps contain brass bodies with an applied finish, so when we are specifying taps that will be used for drinking water we opt for solid stainless steel. It’s healthy and fully recyclable at the end of life.”
When it comes to task lighting, Whittaker opts for strip lights concealed beneath overhead cupboards to illuminate the benchtop workspace.
“Overhead pendants offer ambient warm lighting, perfect for dining or gathering around the island bench,” she says.
Alongside sustainability and reductionism, accessibility is “always a priority” in Breathe’s communal space designs, ensuring comfort and usability for a diverse range of people.
What’s cooking in a Hassell workplace kitchen?
The kitchen – or the “café/hub/breakout area” – has emerged as the focal point of the progressive workplace, according to Hassell principal and interior architect Emily Moss.
Moss has been involved in some of Hassell’s most recognised workplace projects. She has learned that the quality of space and hospitality is key in encouraging people to return to the workplace.
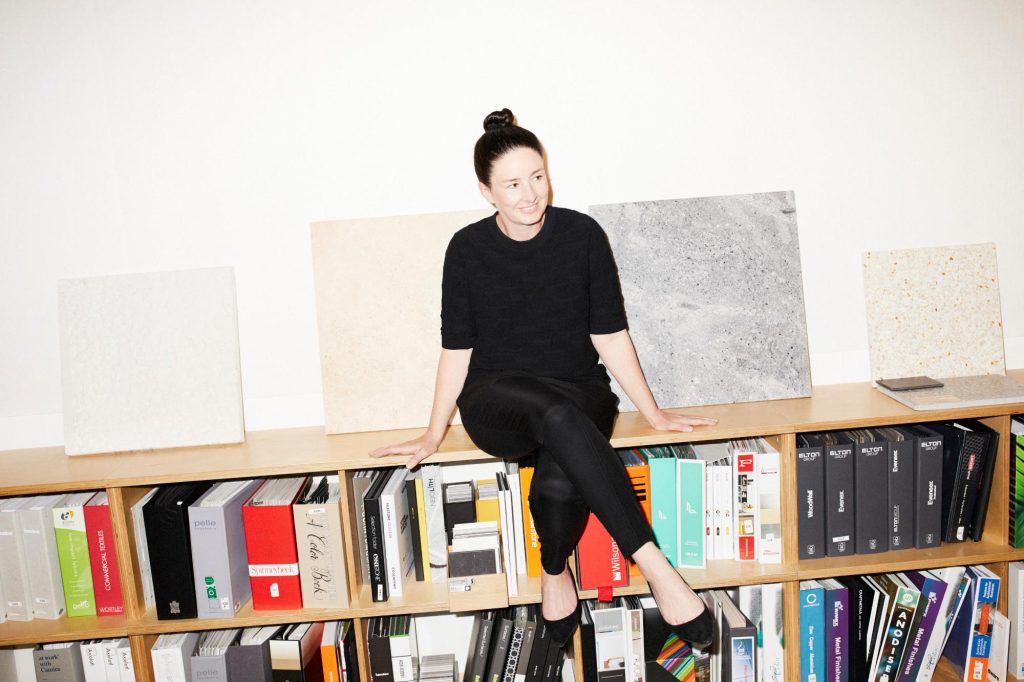
“The old staff tearoom is a thing of the past. The ‘café’ is very much at the fore of workplace design,” she says.
The café is often a blended client and staff experience, which is connected to the reception and invites visitors into the workplace. This space is usually serviced, offering coffee and food, creating a memorable experience and even a destination.
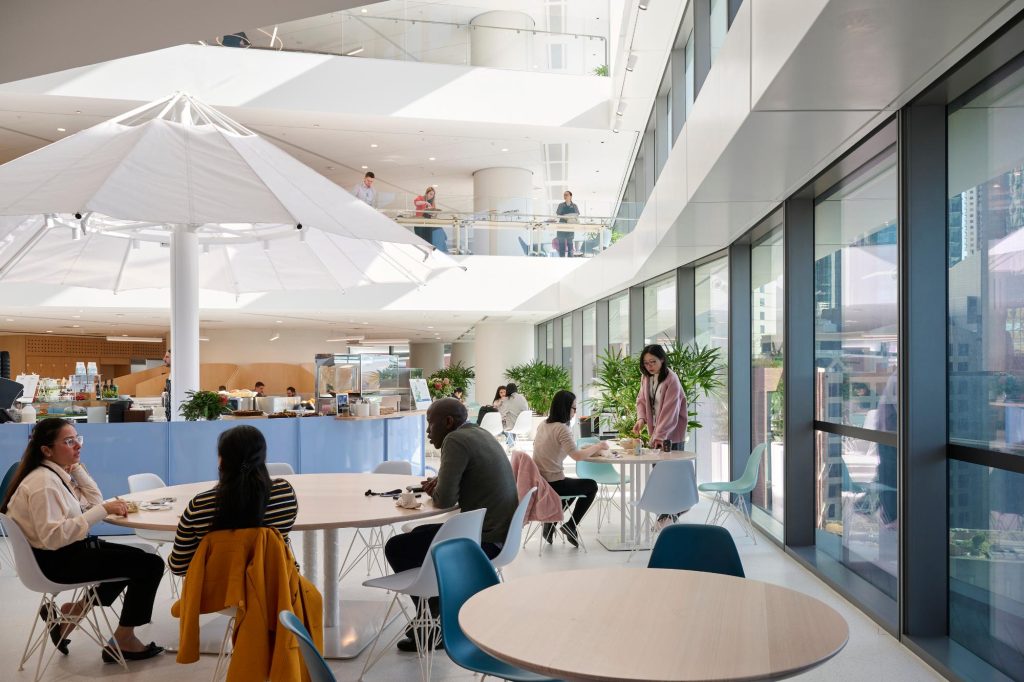
“Aside from meeting varying functional needs, this is the space that represents the brand of the organisation and spirit of the users,” Moss says.
“This is where we can draw from trends in hospitality and residential design to create spaces that are unique to our clients and feel like more than just a workplace.”
In Moss’ experience, people expect a lot from their workplace cafés. They want the feeling of domestic comfort, like home, and they also want something a little bit special, like they get from their favourite café. Successful Hassell-designed café spaces combine these ideas by mixing settings, furniture elements and materials, giving a sense of “human scale and texture, sometimes discovery and a little luxury”.
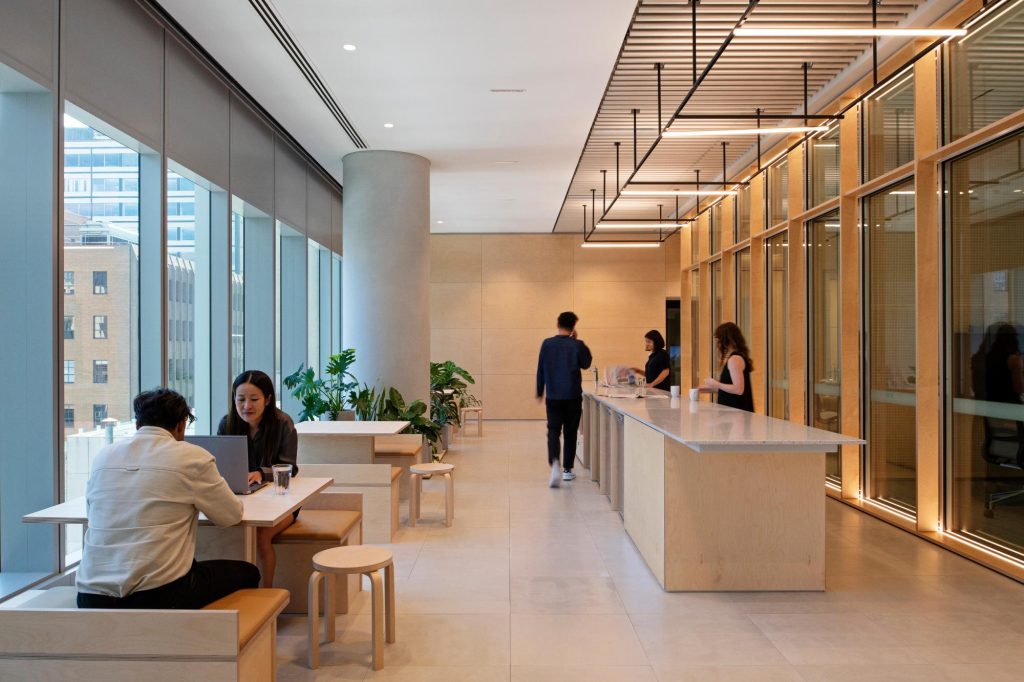
“In workplace design, kitchen provisions vary from full commercial setups to more modest arrangements,” she says.
Regardless of scale, prioritising functionality and efficiency is “paramount”, says Moss. Her team works with clients during briefing and concept design to determine the needs of scale, service and operation.
Coffee remains a focal point, with options ranging from professional machines with optional barista service, to tapped coffee systems that automate bean orders, alongside above-bench solutions for convenience.
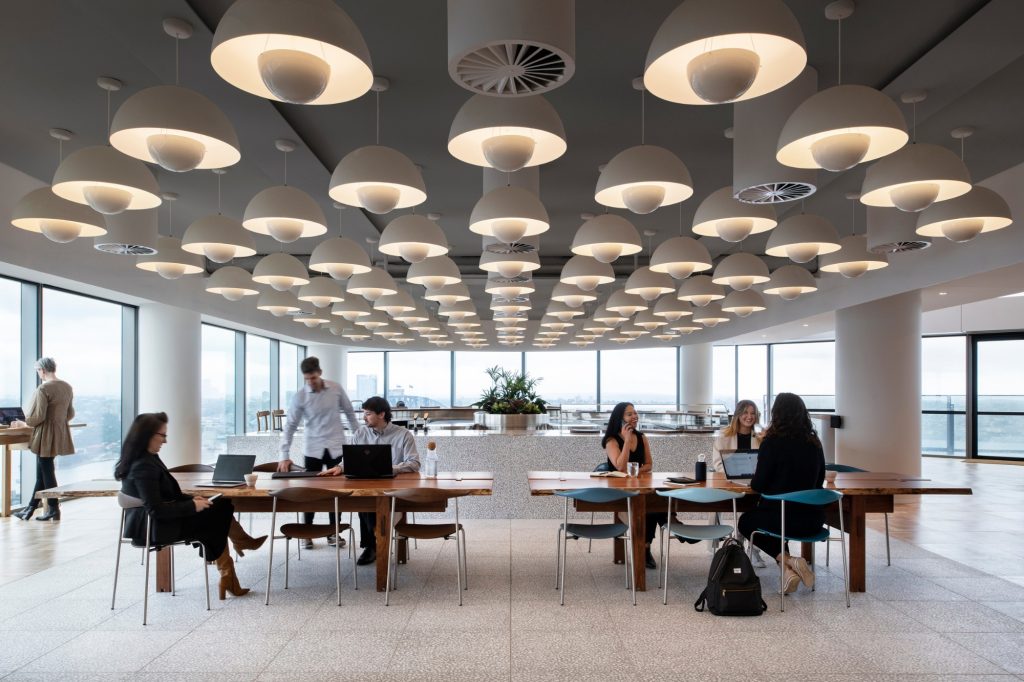
“A well-considered layout, concealed equipment and thoughtful features add a touch of luxury,” Moss says.
While tastes vary in the kitchen, Breathe and Hassell’s approaches to shared amenities show us that beautiful design and the bare necessities are the hallmarks of the modern social kitchen – the epicentre where people come together.
For the month of April, ADR turns our attention to the kitchen design trends of the now and of the future. Arguably one of the most important and dynamic spaces within both residential and commercial design contexts, the kitchen is ever-evolving, reflective of the shifting ways we live and work. Read Sonia Simpfendorfer’s insights on expanding the boundaries of small kitchen design.
You Might also Like


